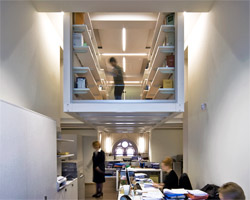KEEP UP WITH OUR DAILY AND WEEKLY NEWSLETTERS
PRODUCT LIBRARY
the apartments shift positions from floor to floor, varying between 90 sqm and 110 sqm.
the house is clad in a rusted metal skin, while the interiors evoke a unified color palette of sand and terracotta.
designing this colorful bogotá school, heatherwick studio takes influence from colombia's indigenous basket weaving.
read our interview with the japanese artist as she takes us on a visual tour of her first architectural endeavor, which she describes as 'a space of contemplation'.
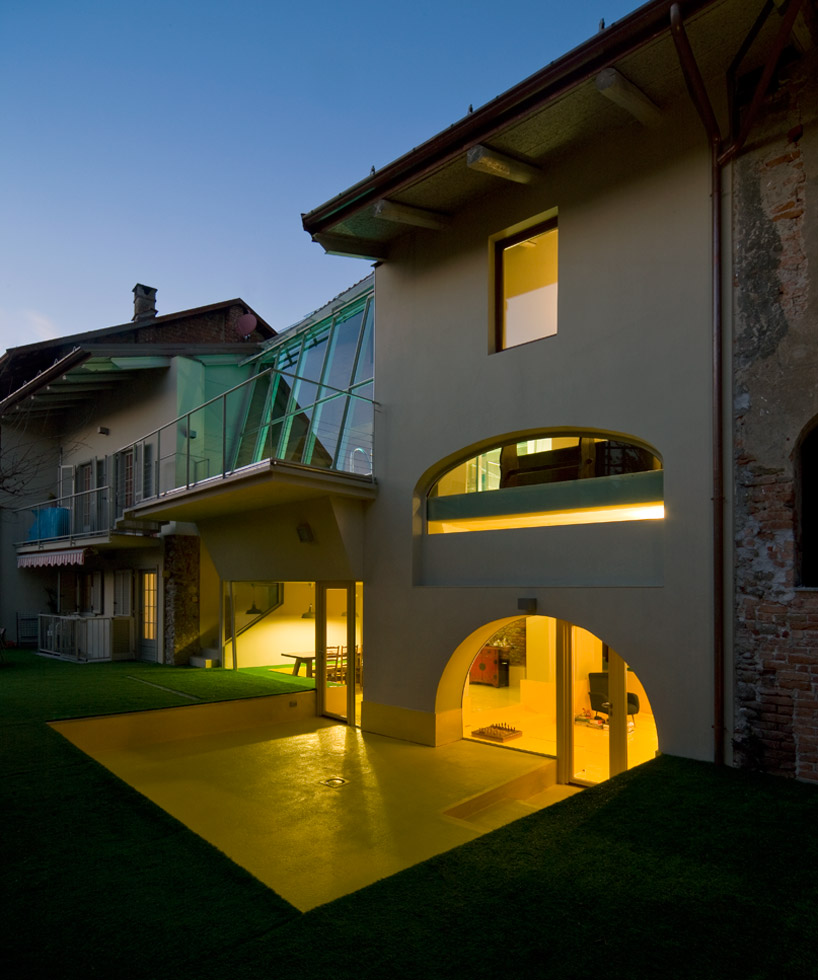
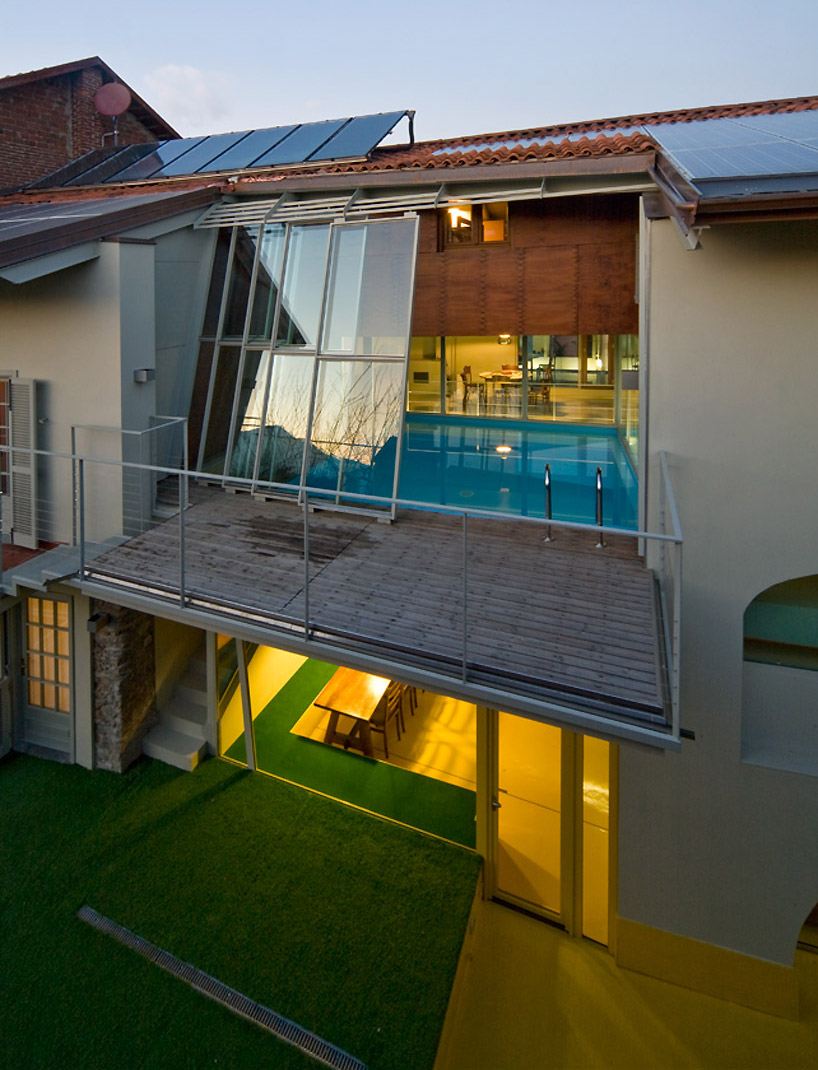 aerial view of garden and pool image © beppi giardino
aerial view of garden and pool image © beppi giardino garden and dining area fuse into one space image © beppi giardino
garden and dining area fuse into one space image © beppi giardino ground level dining area image © beppi giardino
ground level dining area image © beppi giardino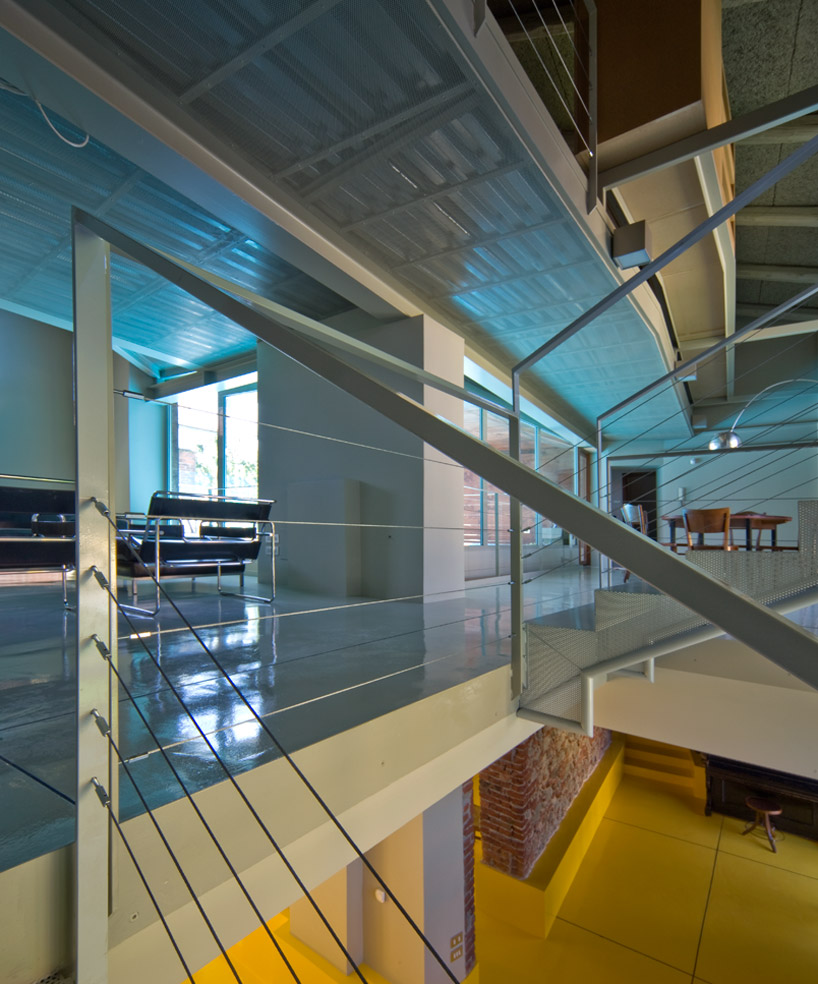 stairs to the upper level image © beppi giardino
stairs to the upper level image © beppi giardino upper level dining area image © beppi giardino
upper level dining area image © beppi giardino pool area floats within a void image © beppi giardino
pool area floats within a void image © beppi giardino connection detail image © beppi giardino
connection detail image © beppi giardino pool terrace image © beppi giardino
pool terrace image © beppi giardino entrance from the garden image © beppi giardino
entrance from the garden image © beppi giardino lawn enters the home becoming a seat within the dining room image © beppi giardino
lawn enters the home becoming a seat within the dining room image © beppi giardino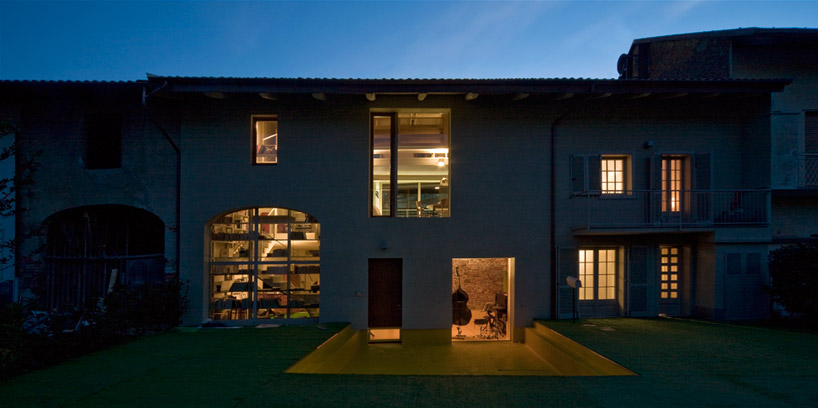 rear facade image © beppi giardino
rear facade image © beppi giardino existing barns
existing barns interior of barns before undertaking
interior of barns before undertaking site plan / step 1
site plan / step 1 site plan / step 2
site plan / step 2 site plan / step 3
site plan / step 3 site plan / step 4
site plan / step 4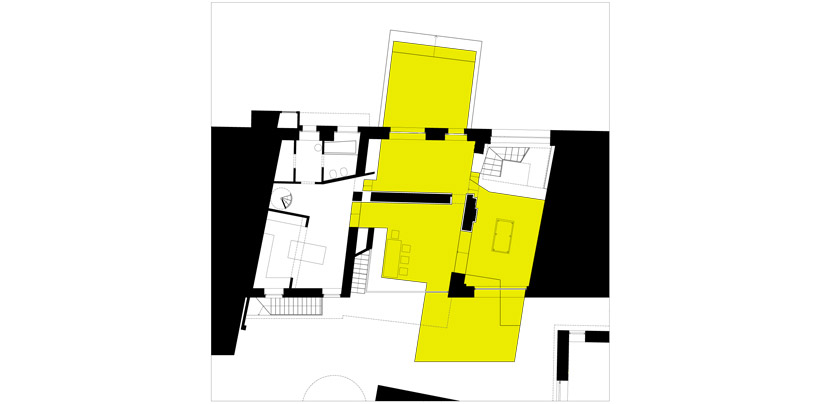 floor plan / level 0
floor plan / level 0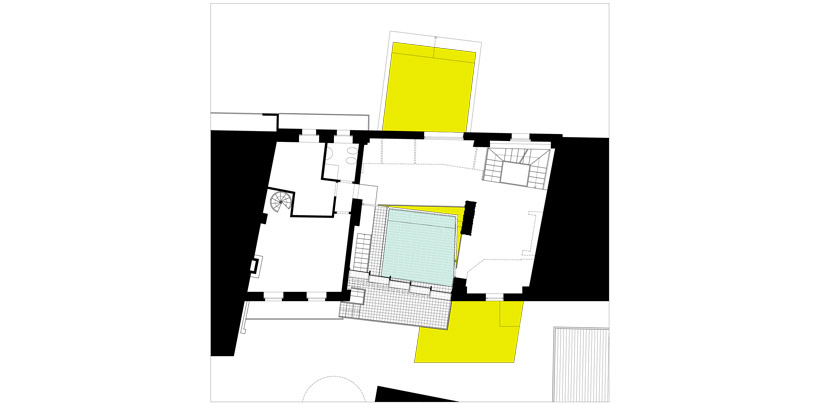 floor plan / level 1
floor plan / level 1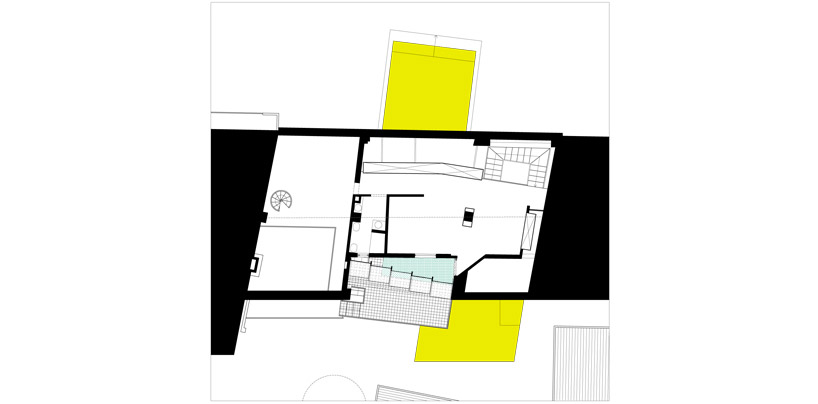 floor plan / level 2
floor plan / level 2 section
section sketch
sketch