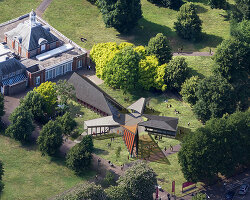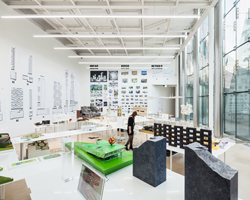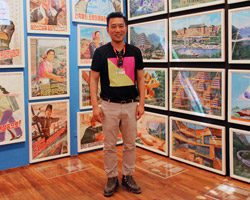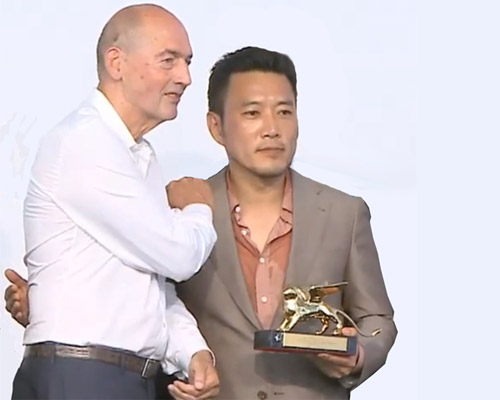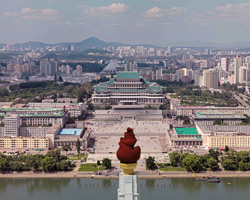KEEP UP WITH OUR DAILY AND WEEKLY NEWSLETTERS
PRODUCT LIBRARY
the apartments shift positions from floor to floor, varying between 90 sqm and 110 sqm.
the house is clad in a rusted metal skin, while the interiors evoke a unified color palette of sand and terracotta.
designing this colorful bogotá school, heatherwick studio takes influence from colombia's indigenous basket weaving.
read our interview with the japanese artist as she takes us on a visual tour of her first architectural endeavor, which she describes as 'a space of contemplation'.
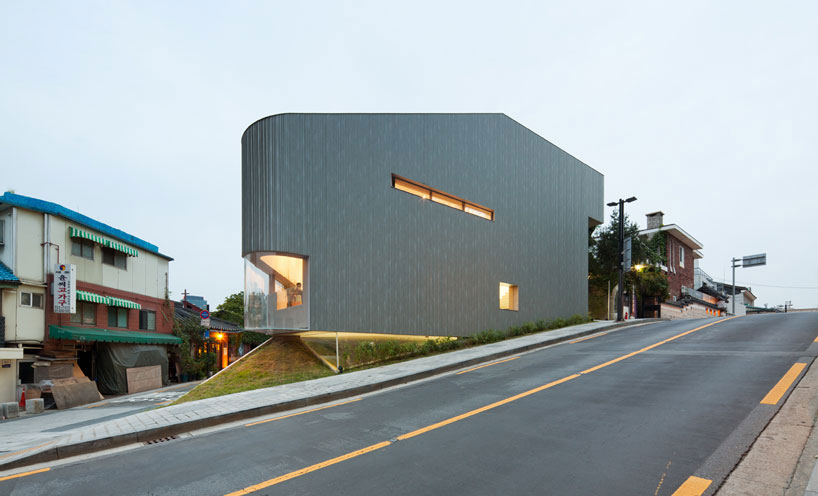
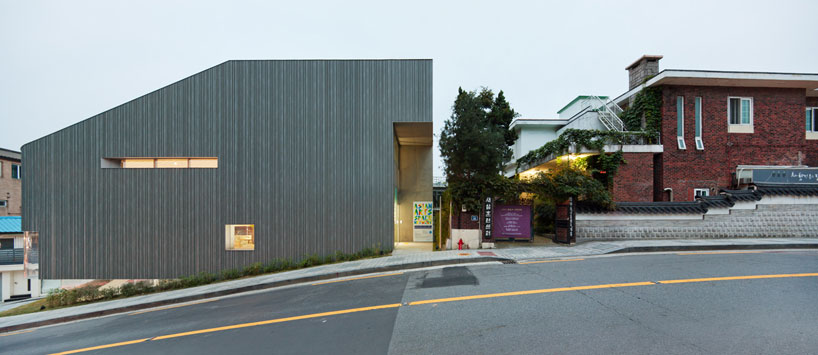 elevation from the streetimage © kyungsub shin
elevation from the streetimage © kyungsub shin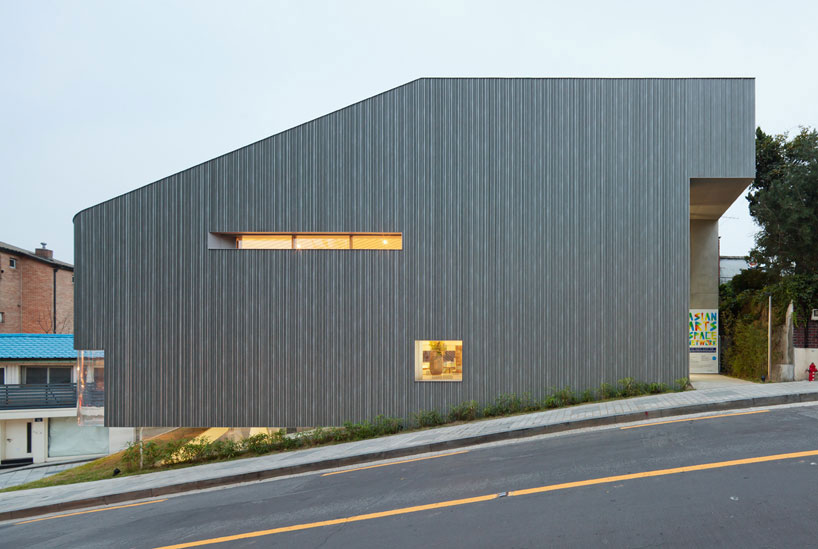 steel panels made to look like concreteimage © kyungsub shin
steel panels made to look like concreteimage © kyungsub shin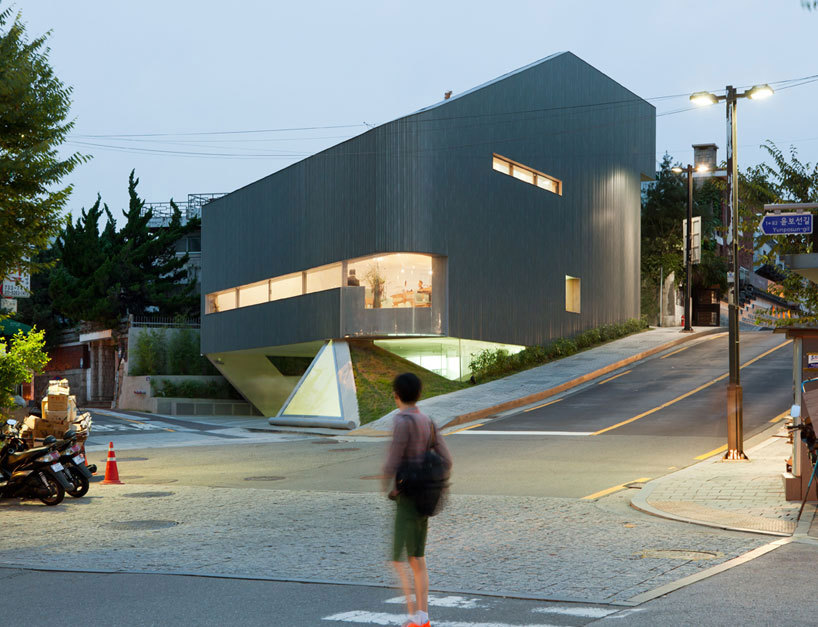 corner siteimage © kyungsub shin
corner siteimage © kyungsub shin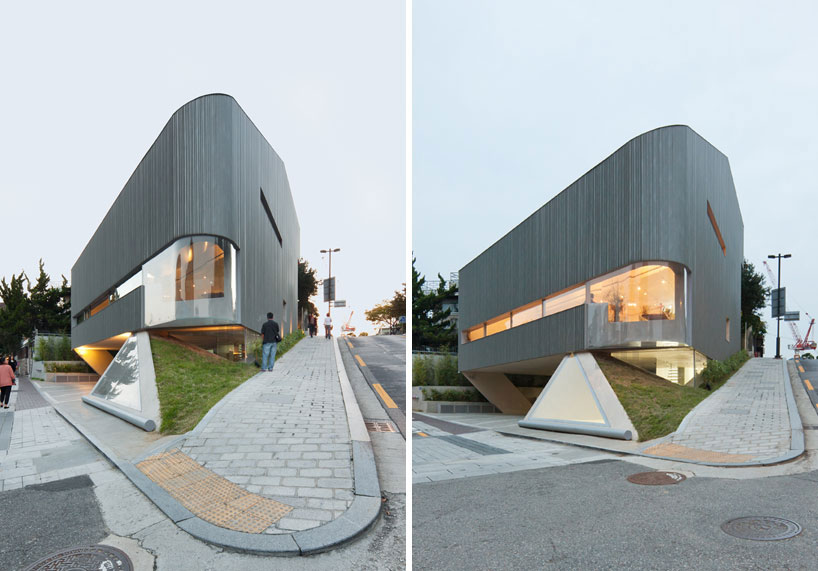 image © kyungsub shin
image © kyungsub shin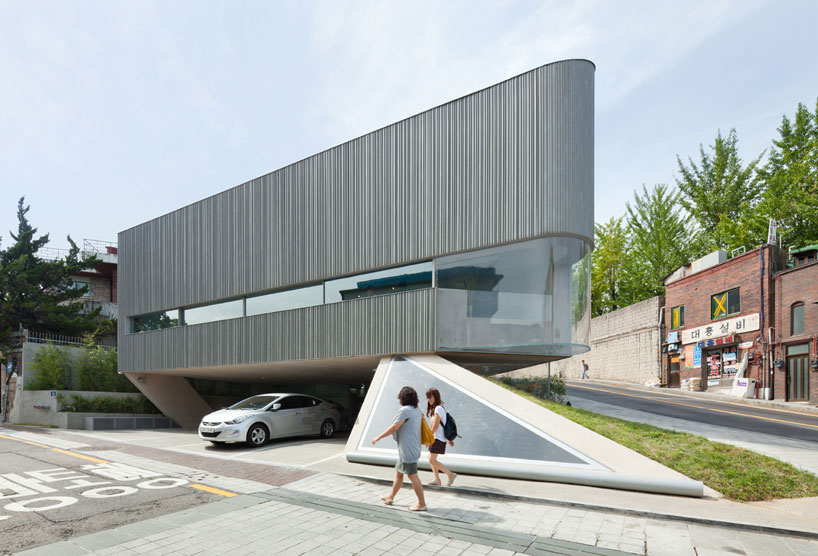 car entry on gradeimage © kyungsub shin
car entry on gradeimage © kyungsub shin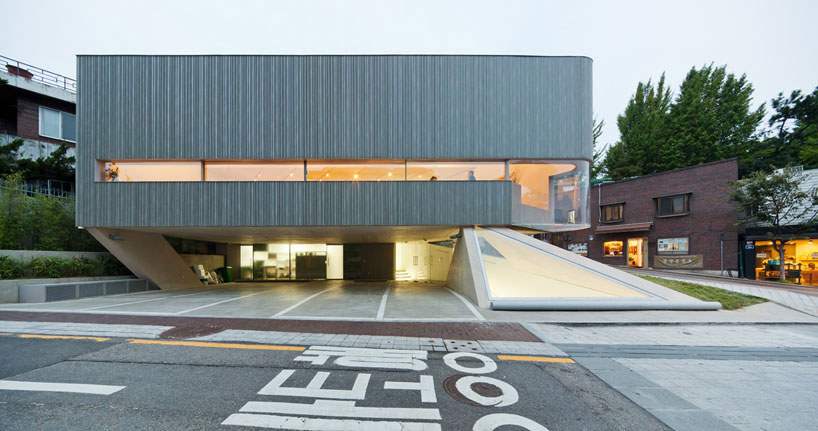 front elevationimage © kyungsub shin
front elevationimage © kyungsub shin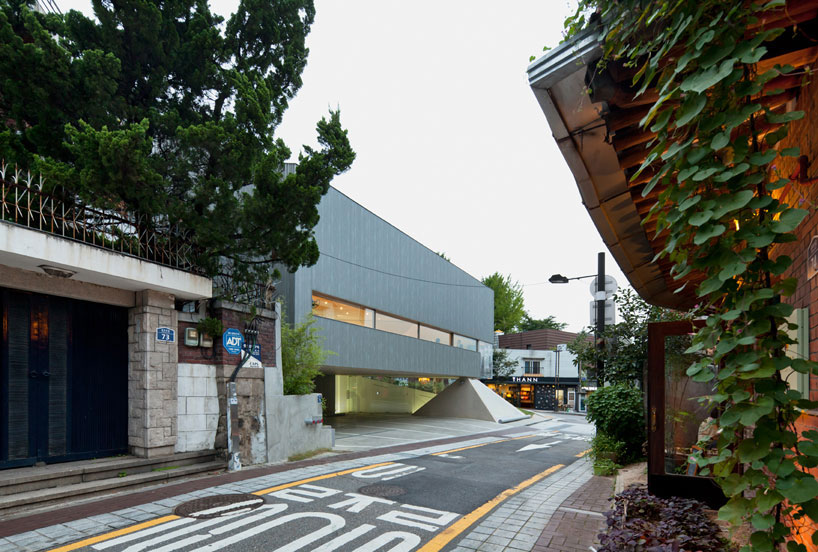 in the urban contextimage © kyungsub shin
in the urban contextimage © kyungsub shin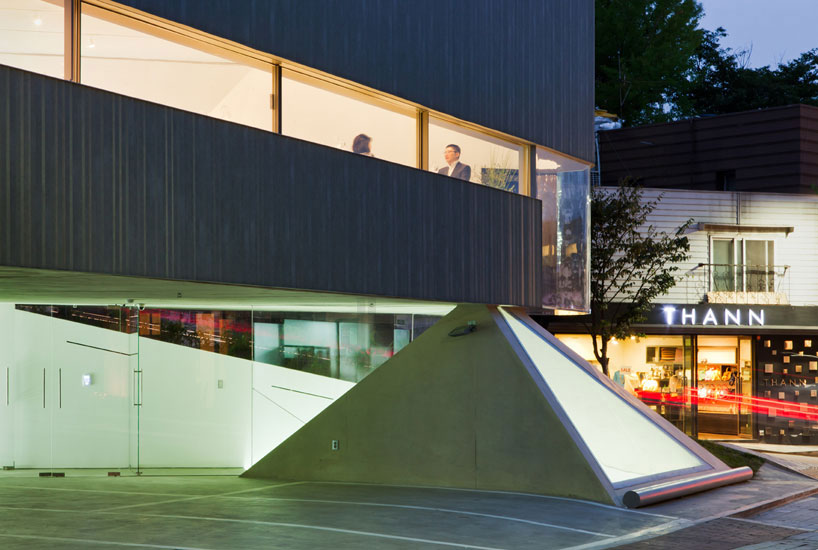 triangular skylight reveals the total depth of the structureimage © kyungsub shin
triangular skylight reveals the total depth of the structureimage © kyungsub shin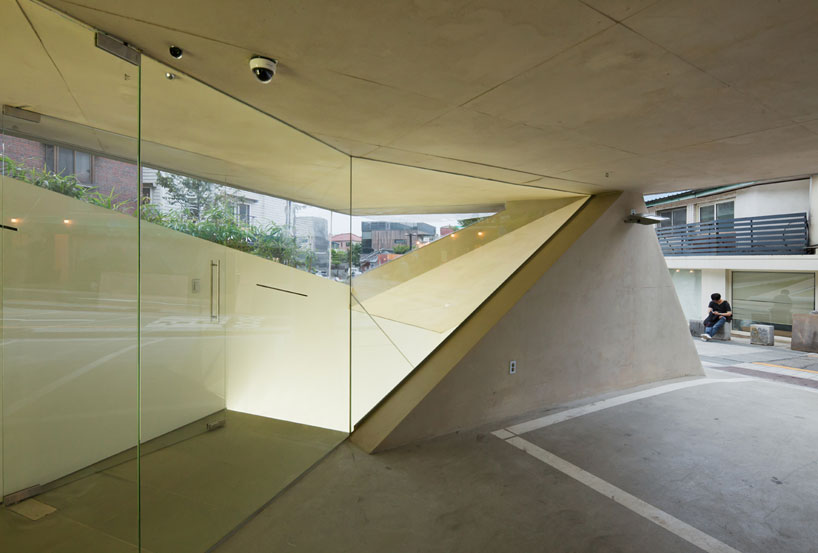 entrance vestibuleimage © kyungsub shin
entrance vestibuleimage © kyungsub shin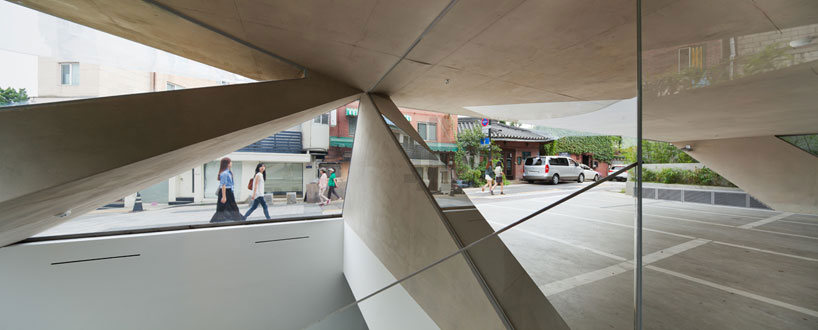 underside of entryimage © kyungsub shin
underside of entryimage © kyungsub shin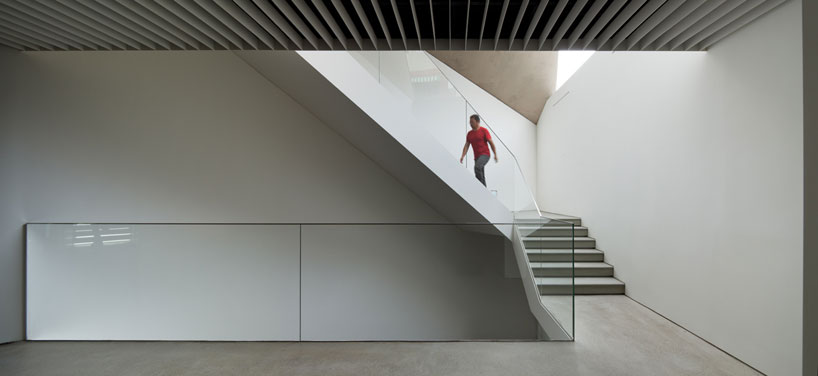 image © kyungsub shin
image © kyungsub shin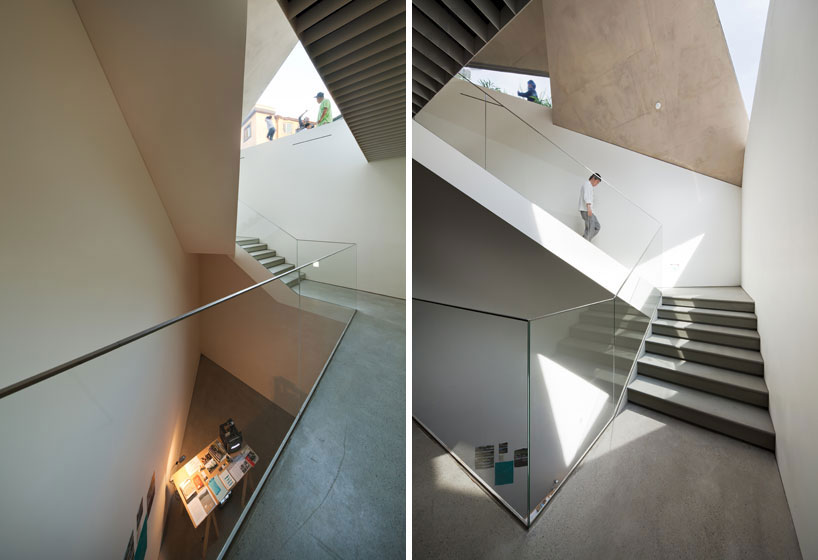 stairwellimage © kyungsub shin
stairwellimage © kyungsub shin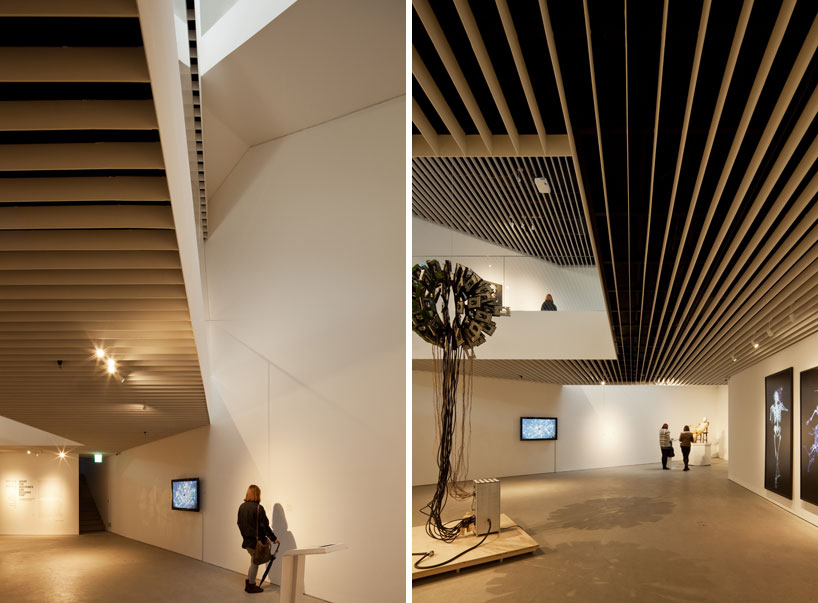 exhibition spaceimage © kyungsub shin
exhibition spaceimage © kyungsub shin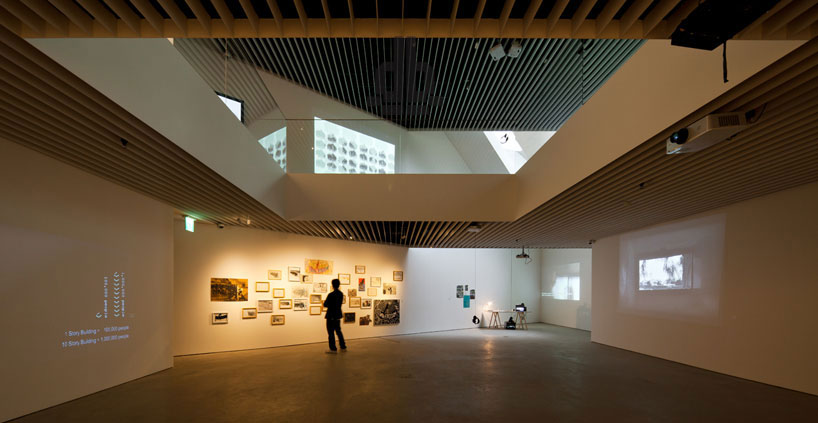 void in the floor creates a larger spaceimage © kyungsub shin
void in the floor creates a larger spaceimage © kyungsub shin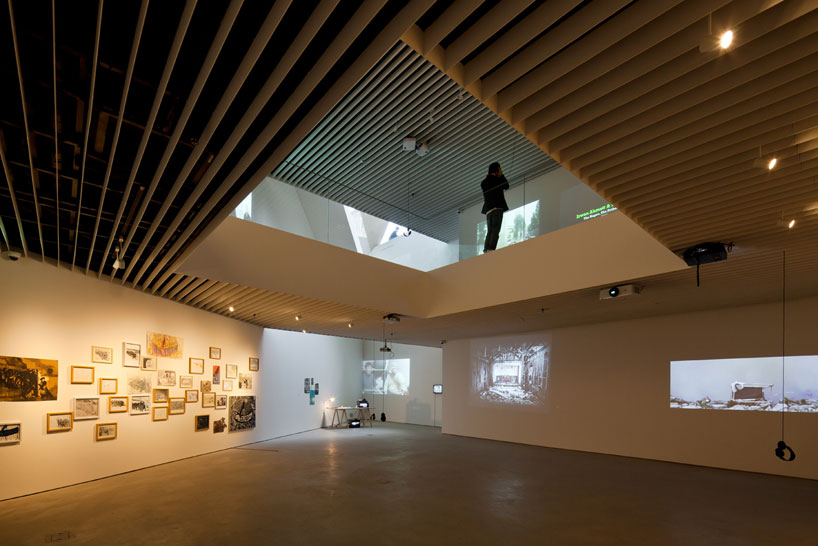 thin louvers in the ceiling make a distinct style while controlling lightingimage © kyungsub shin
thin louvers in the ceiling make a distinct style while controlling lightingimage © kyungsub shin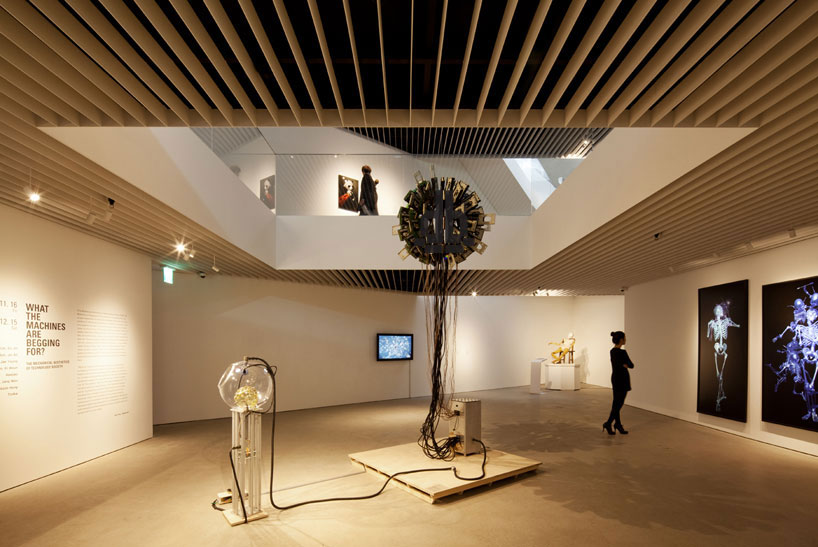 image © kyungsub shin
image © kyungsub shin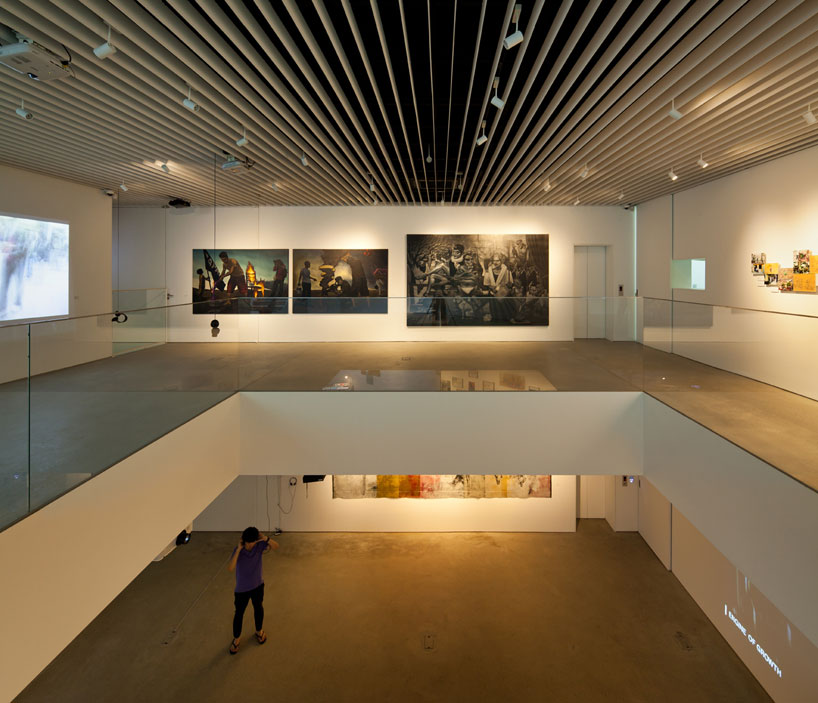 image © kyungsub shin
image © kyungsub shin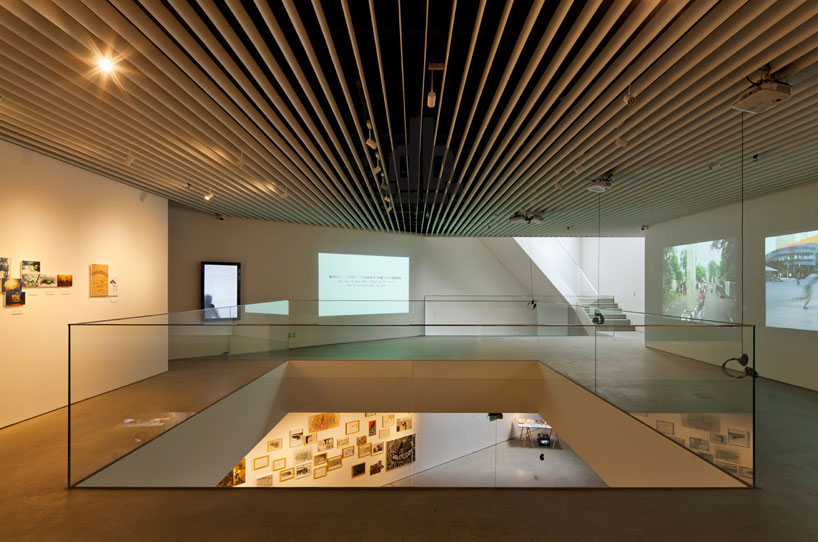 image © kyungsub shin
image © kyungsub shin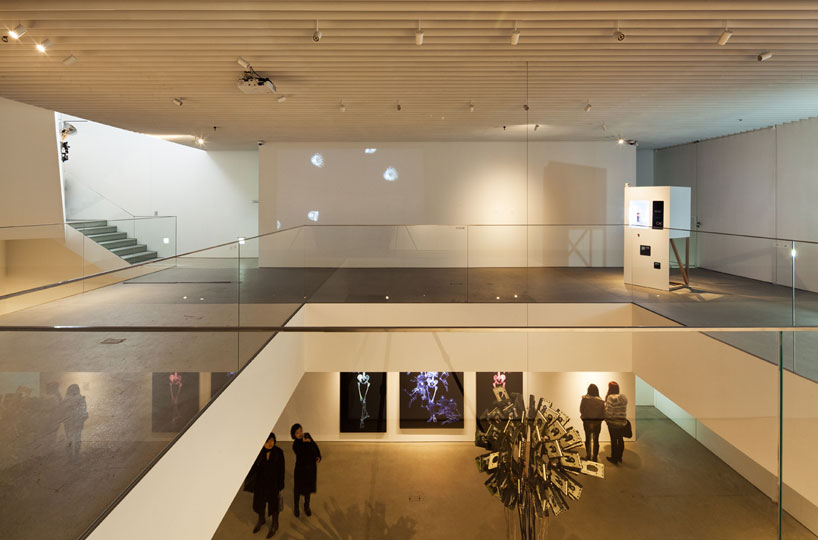 image © kyungsub shin
image © kyungsub shin double height spaces allow natural light to seep deep into the structureimage © kyungsub shin
double height spaces allow natural light to seep deep into the structureimage © kyungsub shin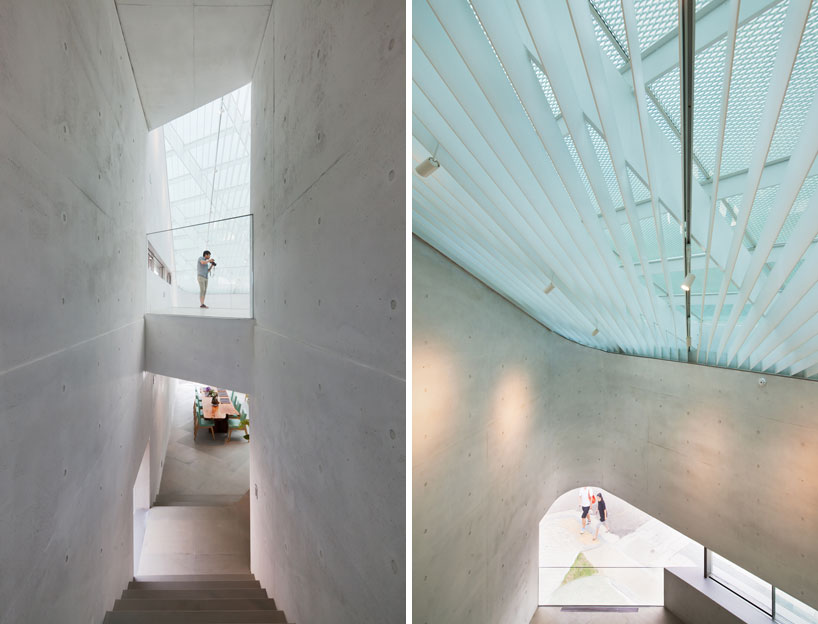 (left) stairs leading to the restaurant area(right) glass canopy and louver systemimage © kyungsub shin
(left) stairs leading to the restaurant area(right) glass canopy and louver systemimage © kyungsub shin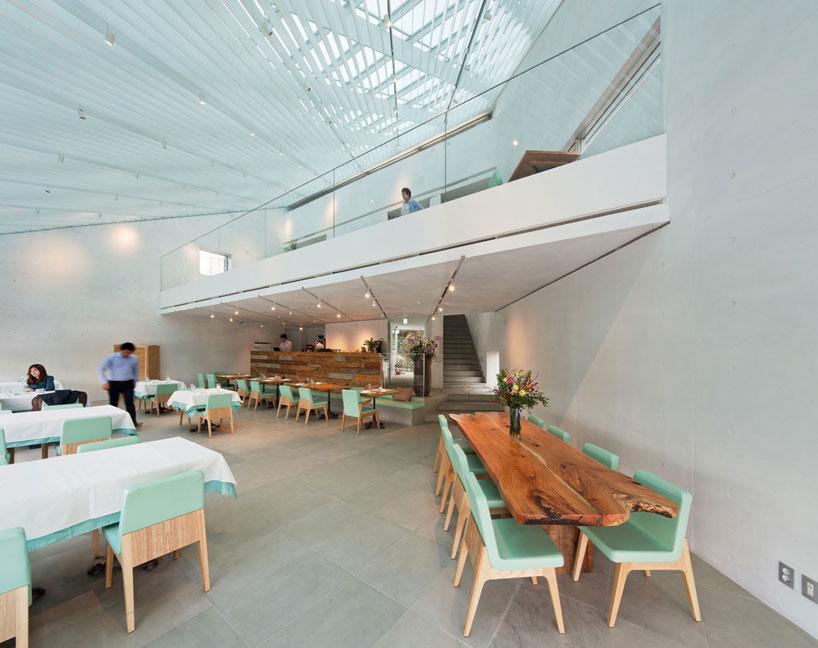 restaurantimage © kyungsub shin
restaurantimage © kyungsub shin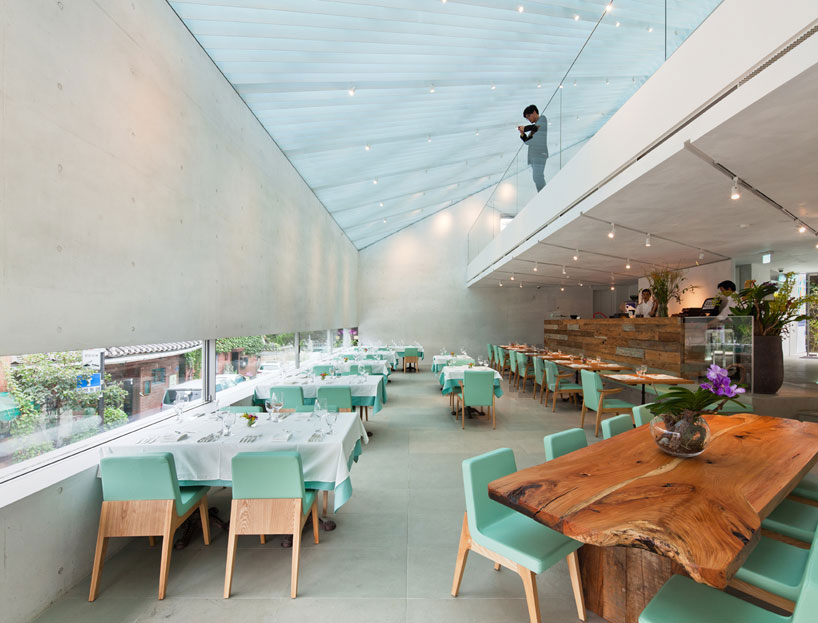 image © kyungsub shin
image © kyungsub shin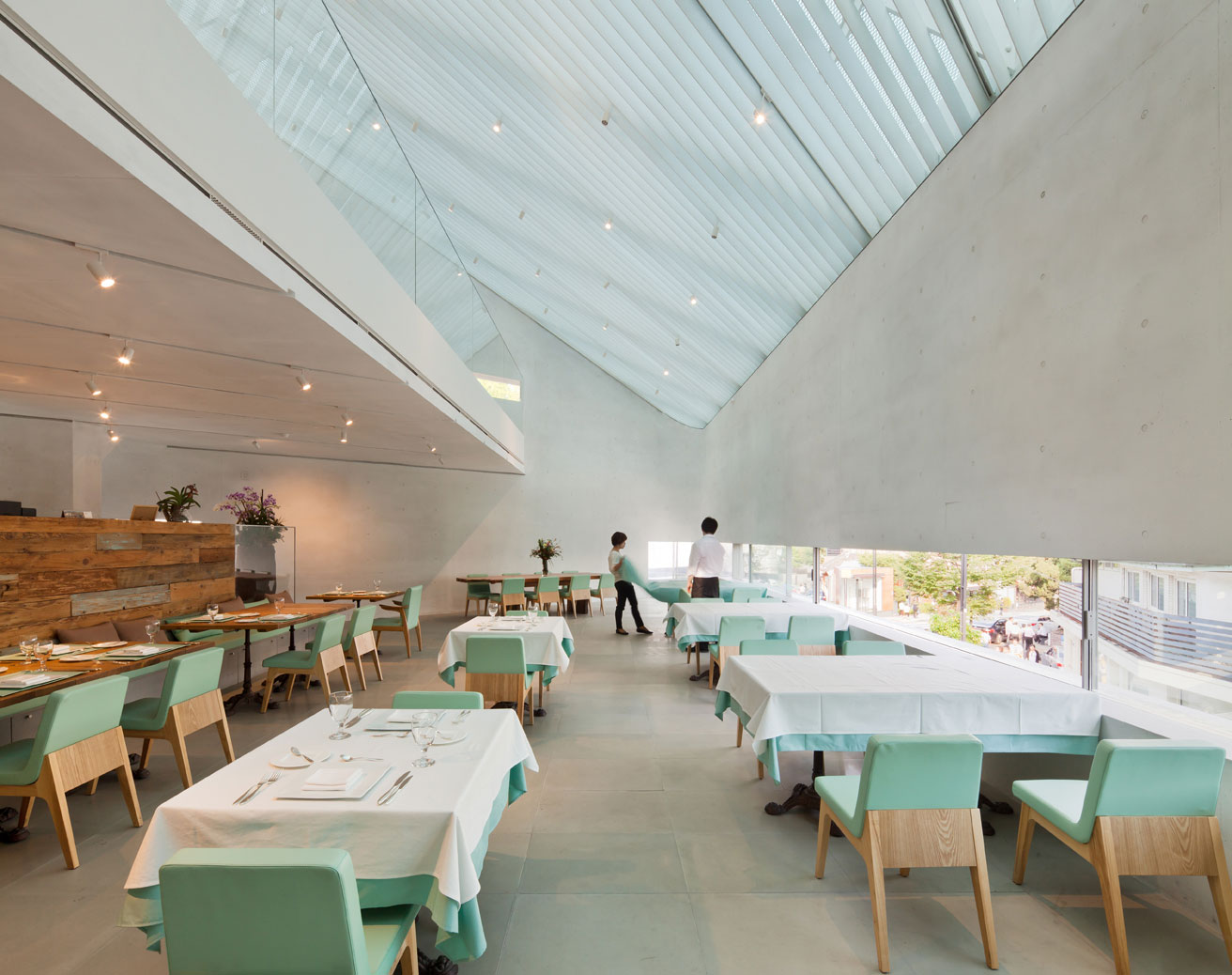 image © kyungsub shin
image © kyungsub shin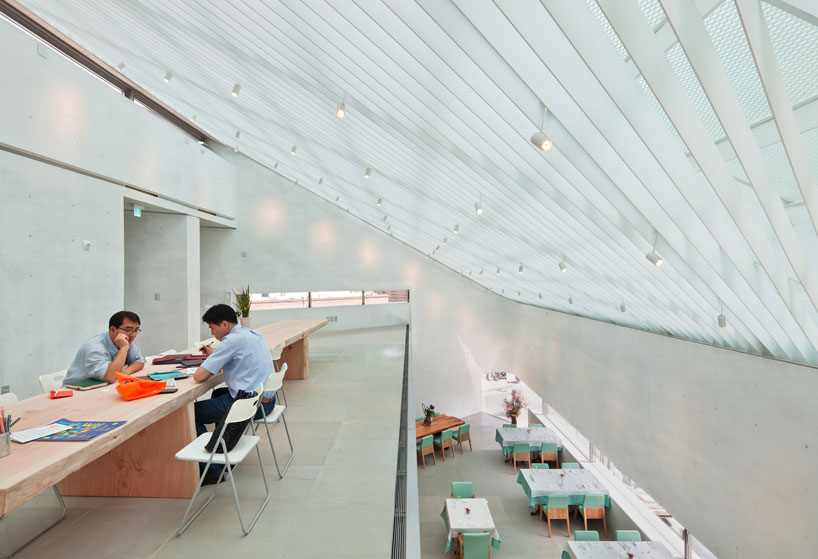 image © kyungsub shin
image © kyungsub shin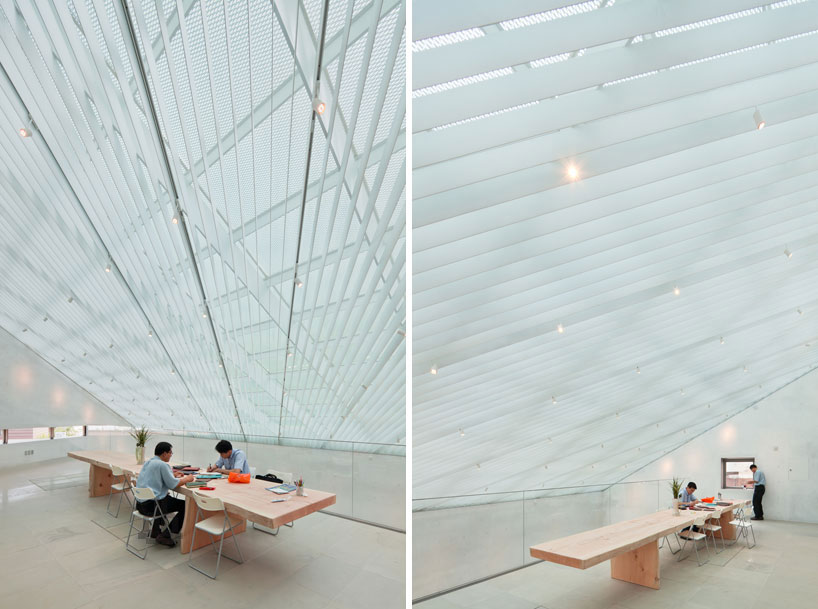 image © kyungsub shin
image © kyungsub shin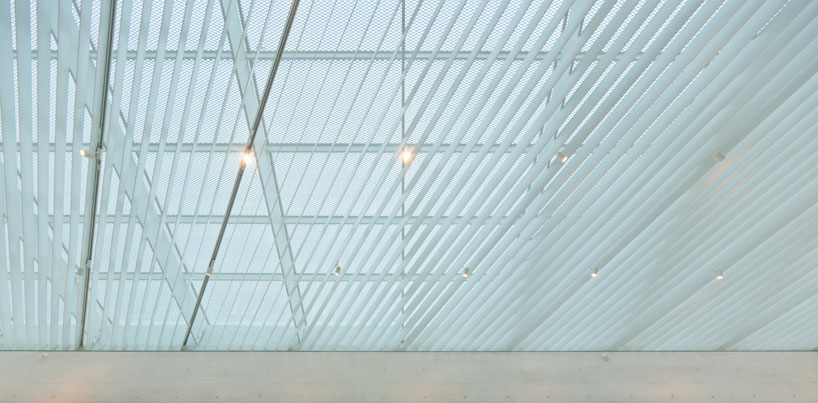 glass roofimage © kyungsub shin
glass roofimage © kyungsub shin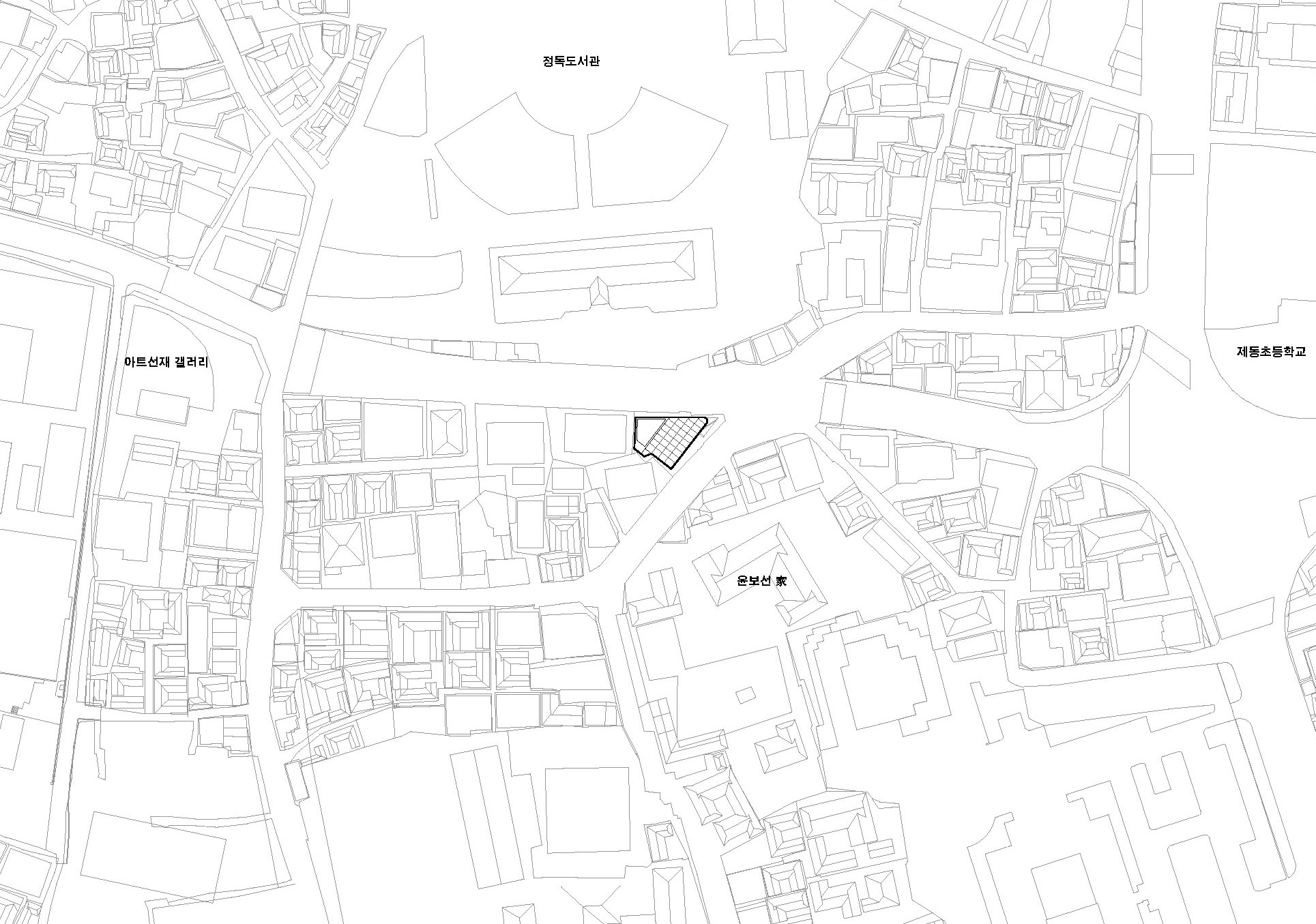 site plan
site plan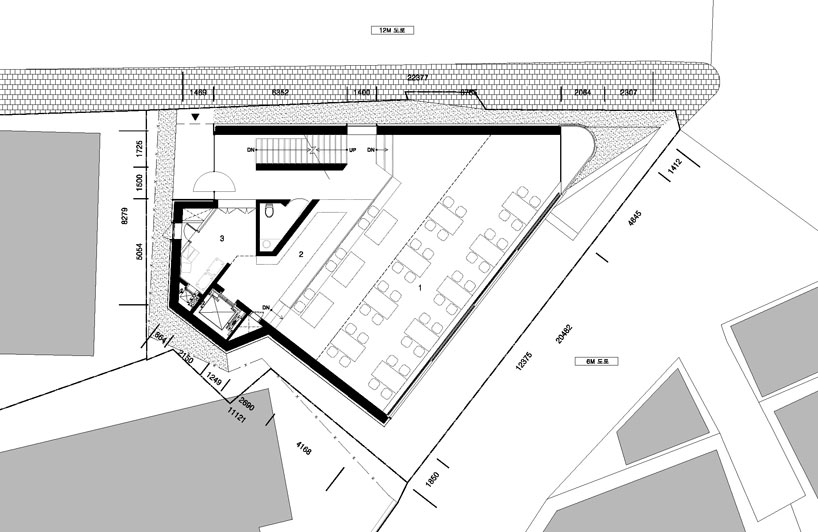 floor plan / level 0
floor plan / level 0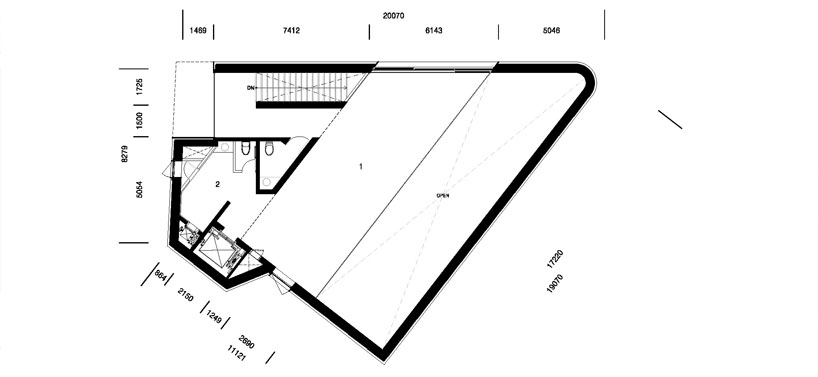 floor plan / level 1
floor plan / level 1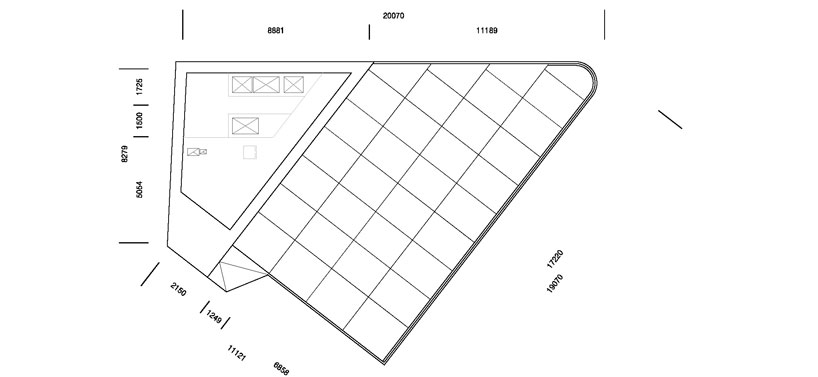 roof plan
roof plan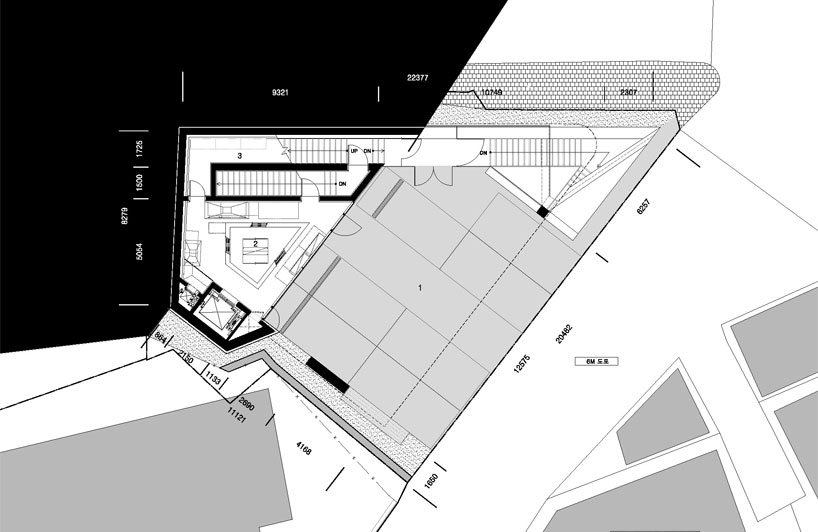 floor plan / level -1
floor plan / level -1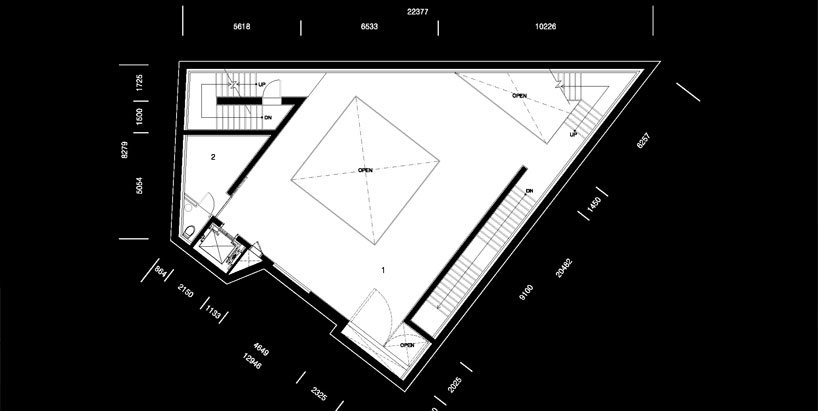 floor plan / level -2
floor plan / level -2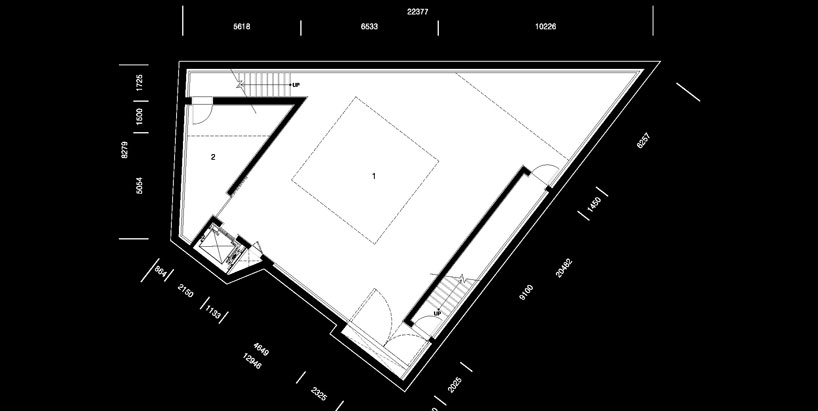 floor plan / level -3
floor plan / level -3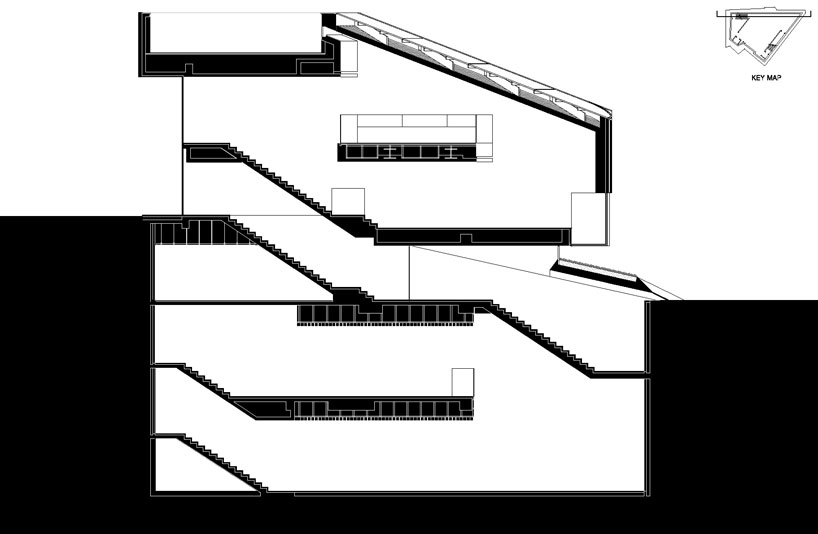 section
section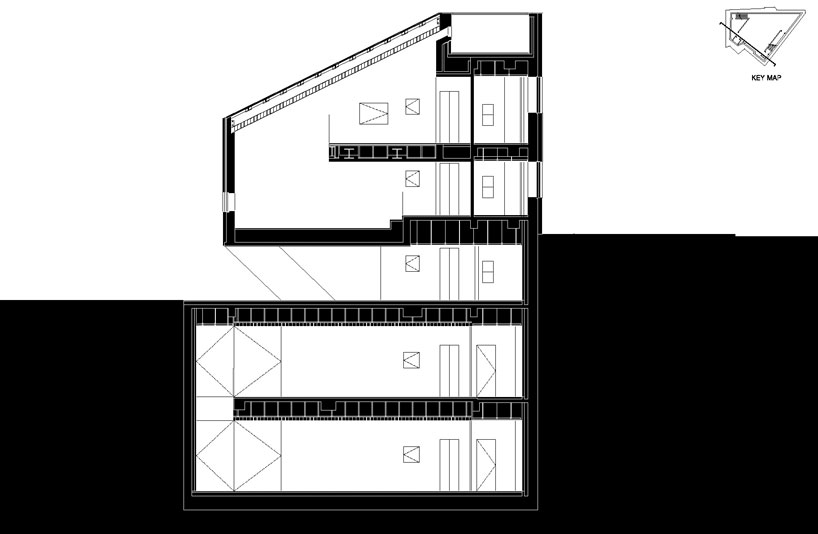 section
section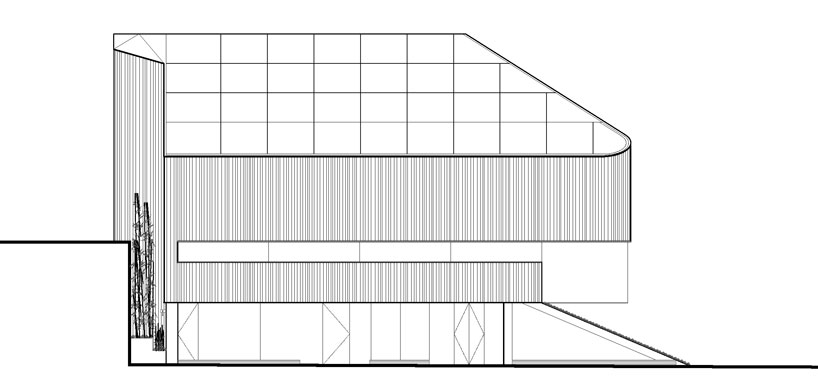 elevation
elevation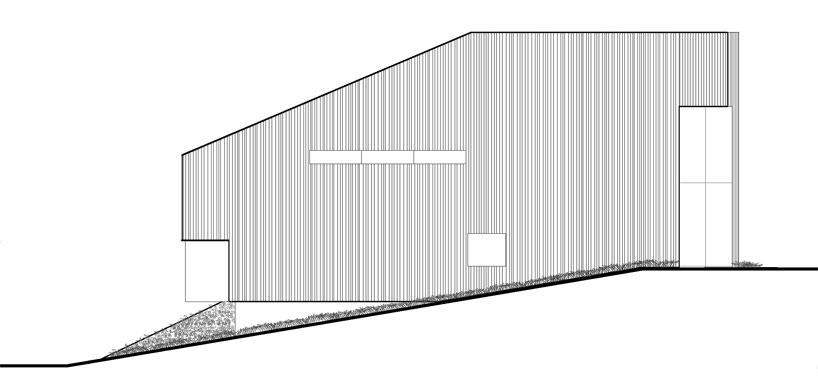 elevation
elevation