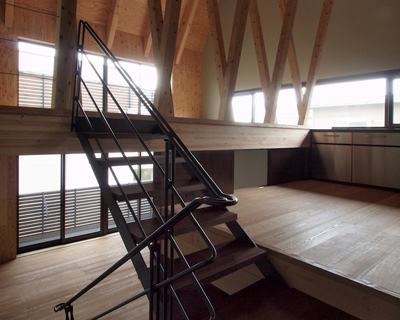KEEP UP WITH OUR DAILY AND WEEKLY NEWSLETTERS
PRODUCT LIBRARY
the apartments shift positions from floor to floor, varying between 90 sqm and 110 sqm.
the house is clad in a rusted metal skin, while the interiors evoke a unified color palette of sand and terracotta.
designing this colorful bogotá school, heatherwick studio takes influence from colombia's indigenous basket weaving.
read our interview with the japanese artist as she takes us on a visual tour of her first architectural endeavor, which she describes as 'a space of contemplation'.
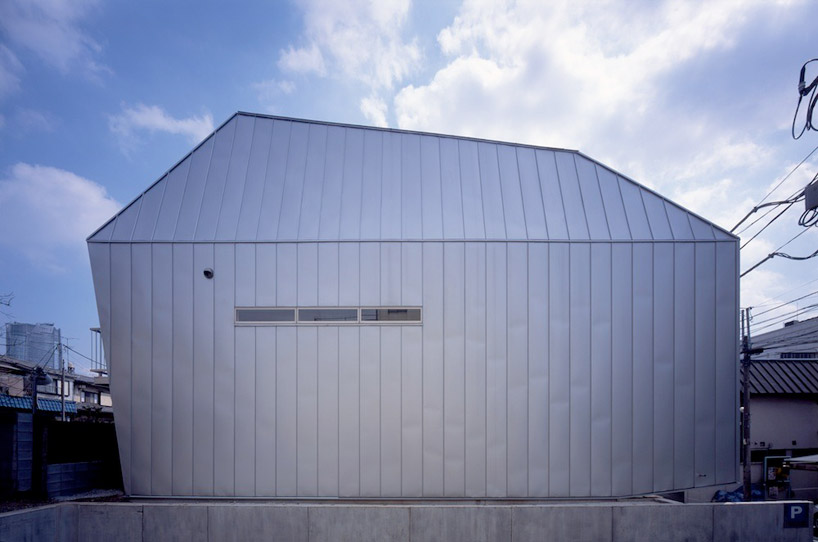
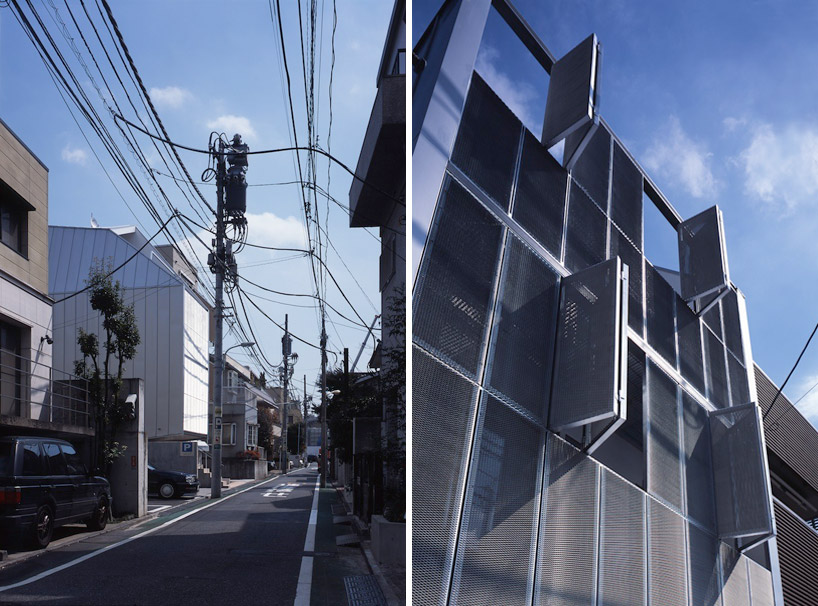 (left) approach(right) detail of the expanded metal screensimage © hiroshi ueda
(left) approach(right) detail of the expanded metal screensimage © hiroshi ueda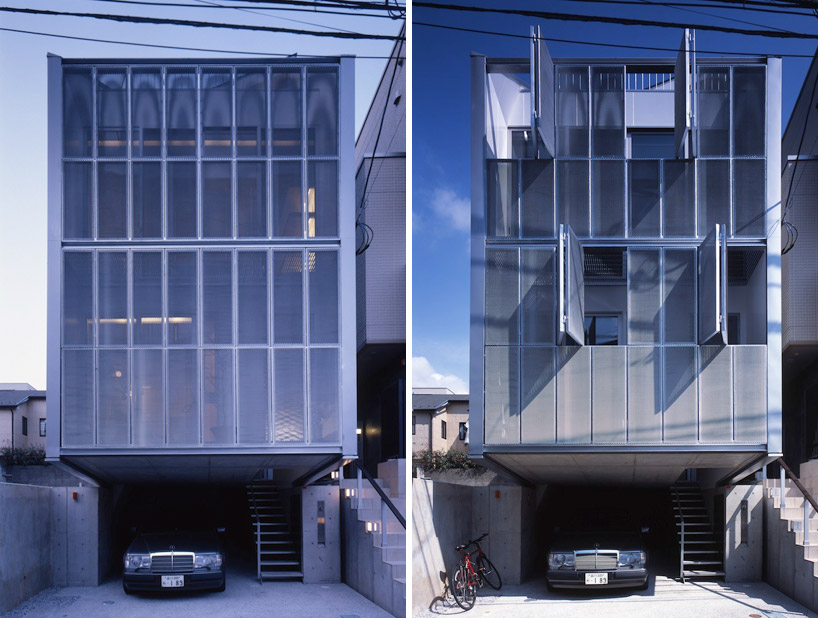 expanded metal southern facade with operable windowsimage © hiroshi ueda
expanded metal southern facade with operable windowsimage © hiroshi ueda continuous interior space delineated by tatami proportionsimage © hiroshi ueda
continuous interior space delineated by tatami proportionsimage © hiroshi ueda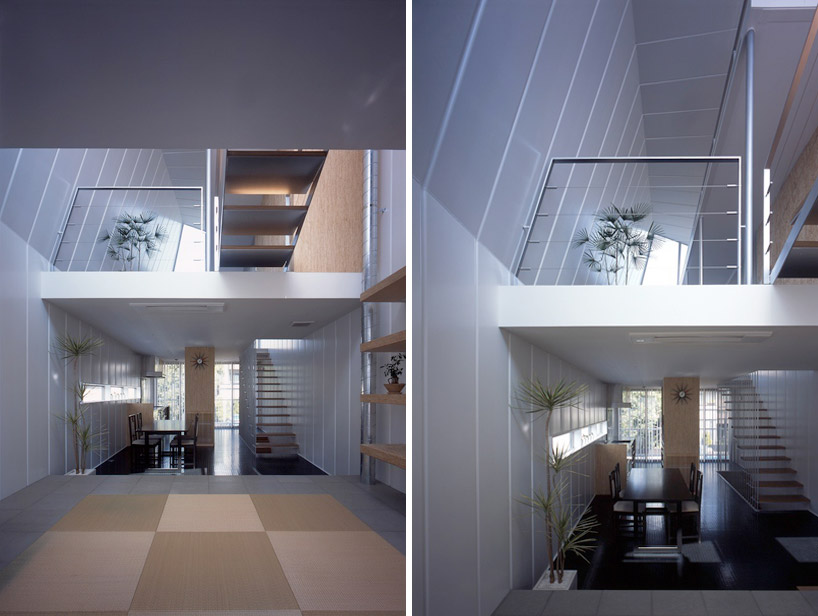 interiorimage © hiroshi ueda
interiorimage © hiroshi ueda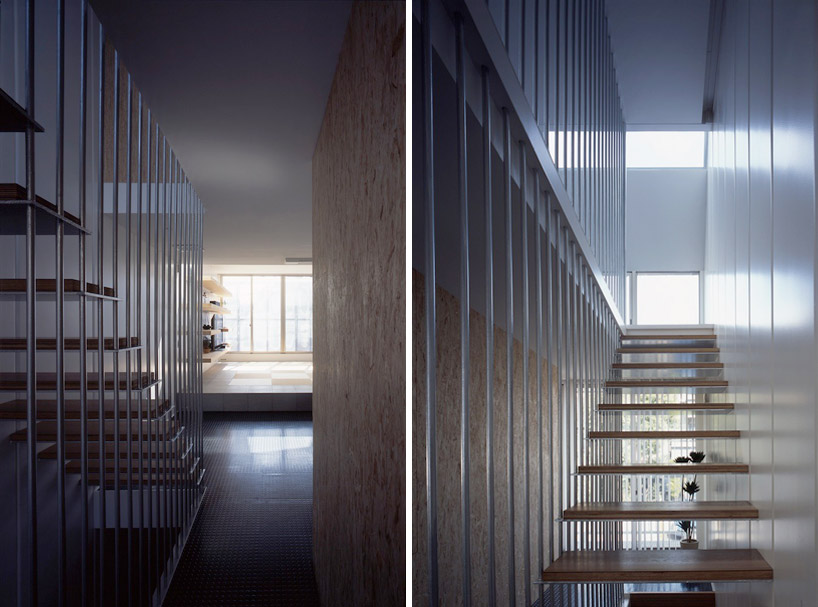 light stairs supported on thin metal dowelsimage © hiroshi ueda
light stairs supported on thin metal dowelsimage © hiroshi ueda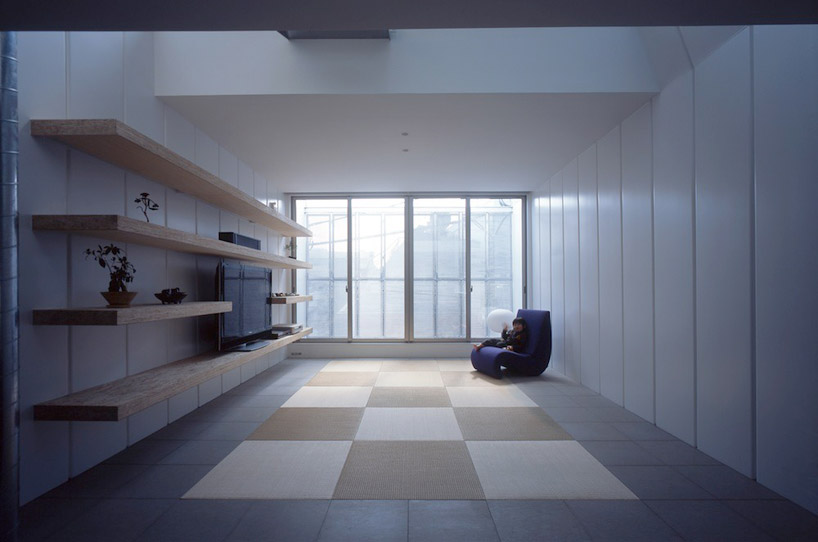 living roomimage © hiroshi ueda
living roomimage © hiroshi ueda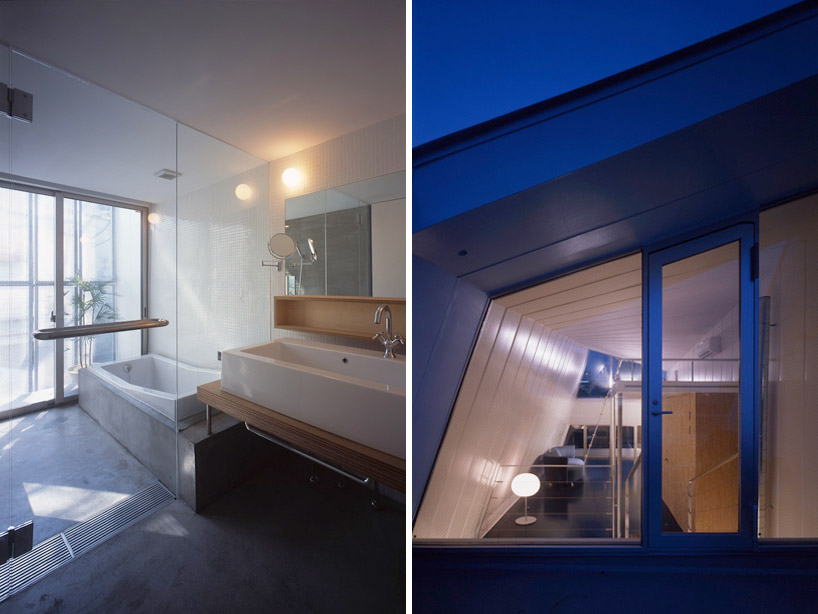 (left) bathroom(right) view from the top floor terraceimage © hiroshi ueda
(left) bathroom(right) view from the top floor terraceimage © hiroshi ueda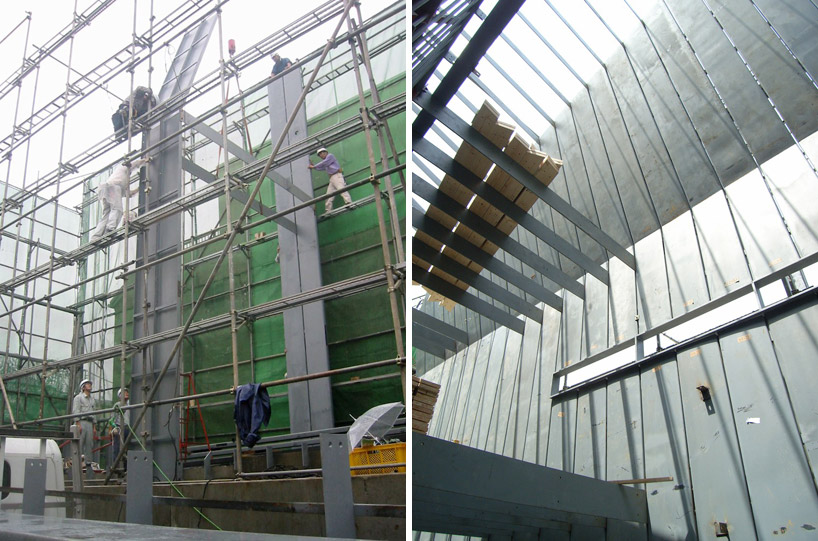 construction of the thin metal envelopeimage © hiroshi ueda
construction of the thin metal envelopeimage © hiroshi ueda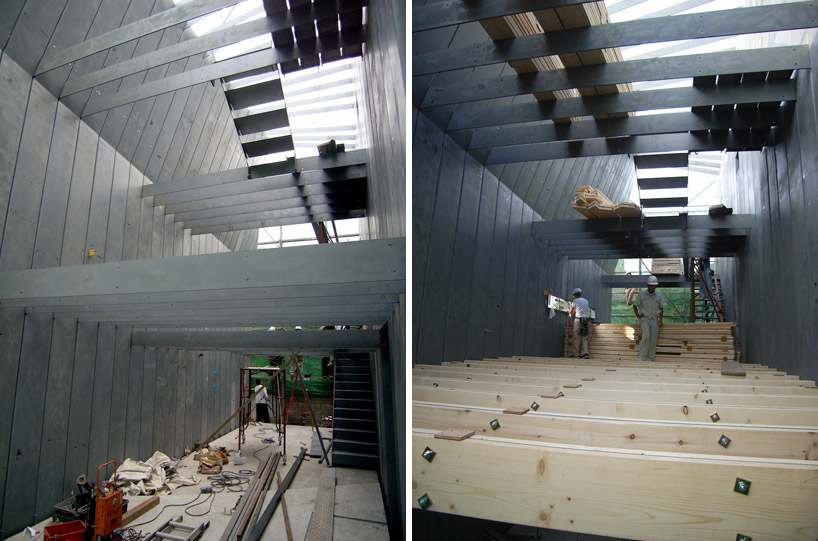 image © hiroshi ueda
image © hiroshi ueda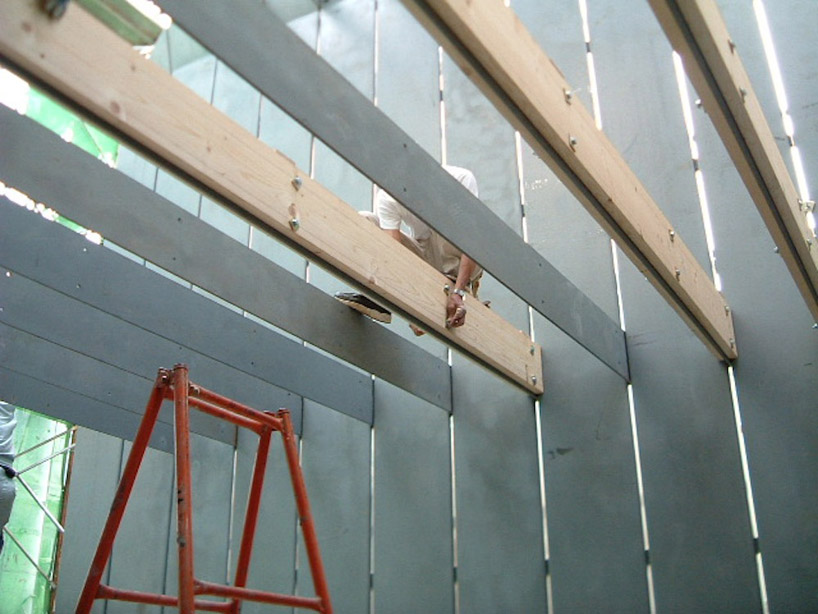 wood planks flank the thin metal joistsimage © hiroshi ueda
wood planks flank the thin metal joistsimage © hiroshi ueda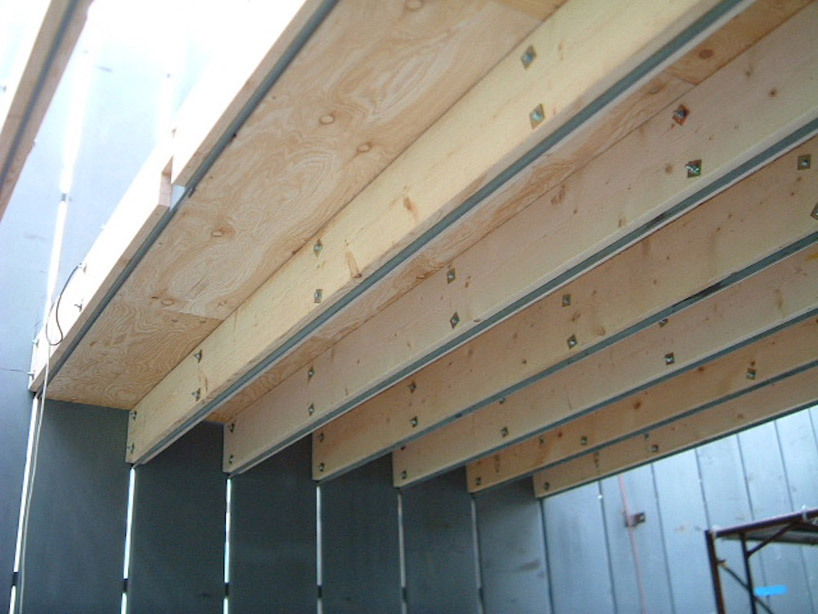 floor constructionimage © hiroshi ueda
floor constructionimage © hiroshi ueda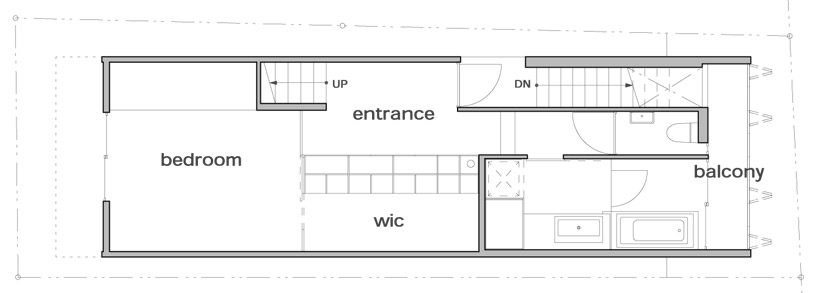 floor plan / level 0
floor plan / level 0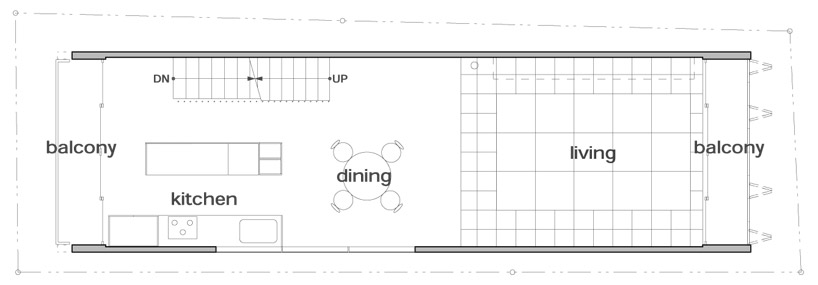 floor plan / level 1
floor plan / level 1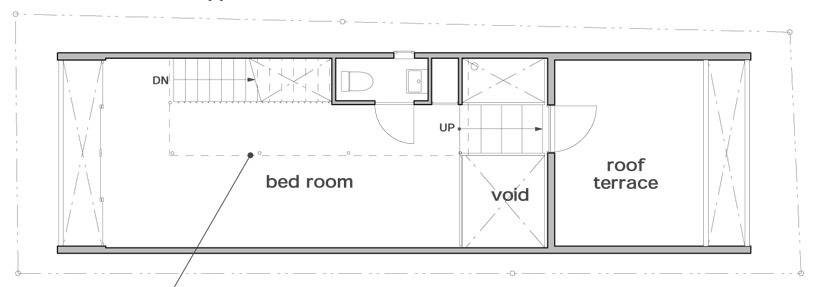 floor plan / level 2
floor plan / level 2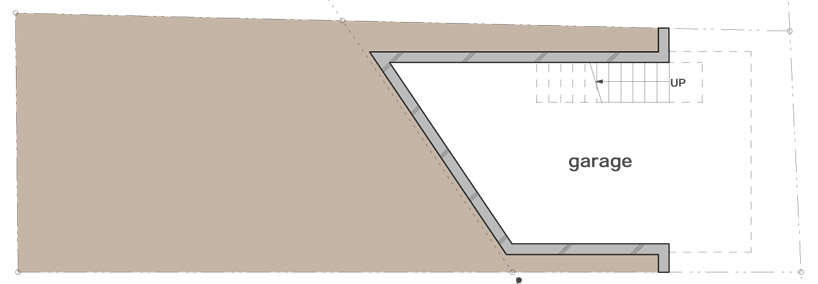 floor plan / level -1
floor plan / level -1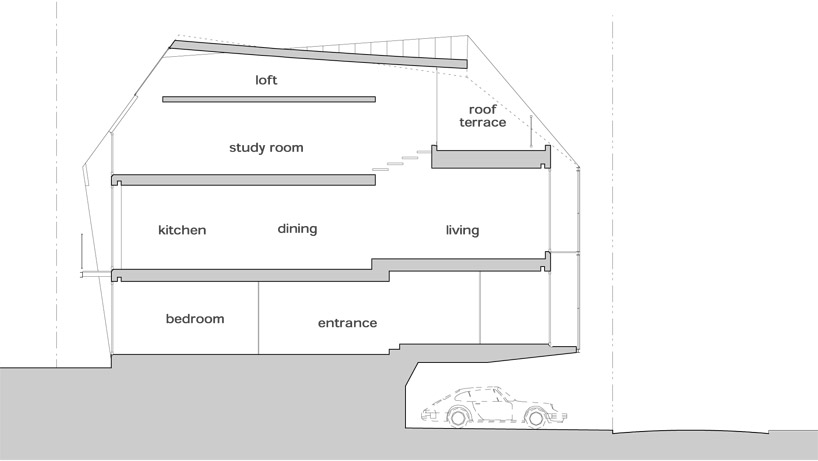 section
section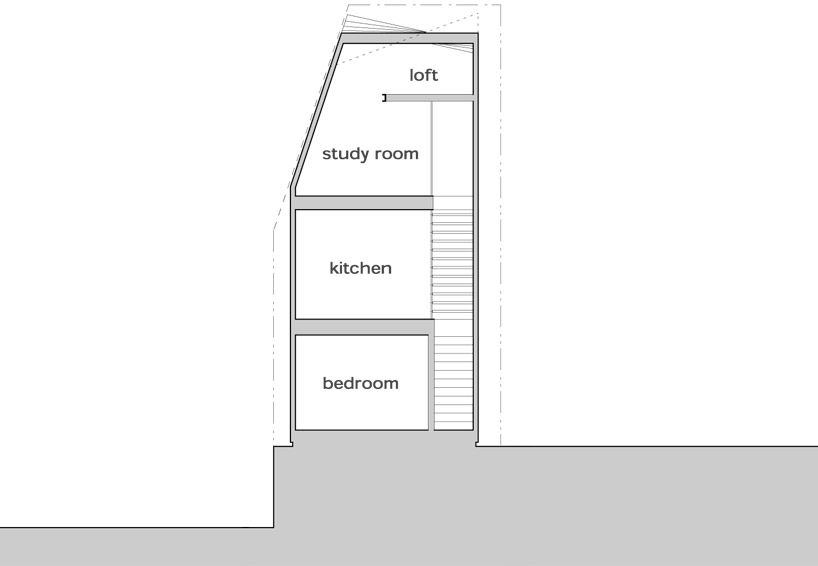 section
section



