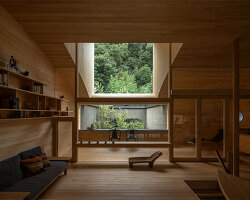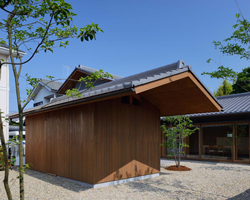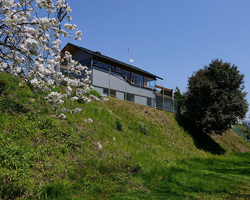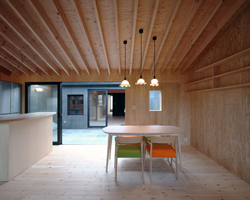KEEP UP WITH OUR DAILY AND WEEKLY NEWSLETTERS
PRODUCT LIBRARY
the apartments shift positions from floor to floor, varying between 90 sqm and 110 sqm.
the house is clad in a rusted metal skin, while the interiors evoke a unified color palette of sand and terracotta.
designing this colorful bogotá school, heatherwick studio takes influence from colombia's indigenous basket weaving.
read our interview with the japanese artist as she takes us on a visual tour of her first architectural endeavor, which she describes as 'a space of contemplation'.
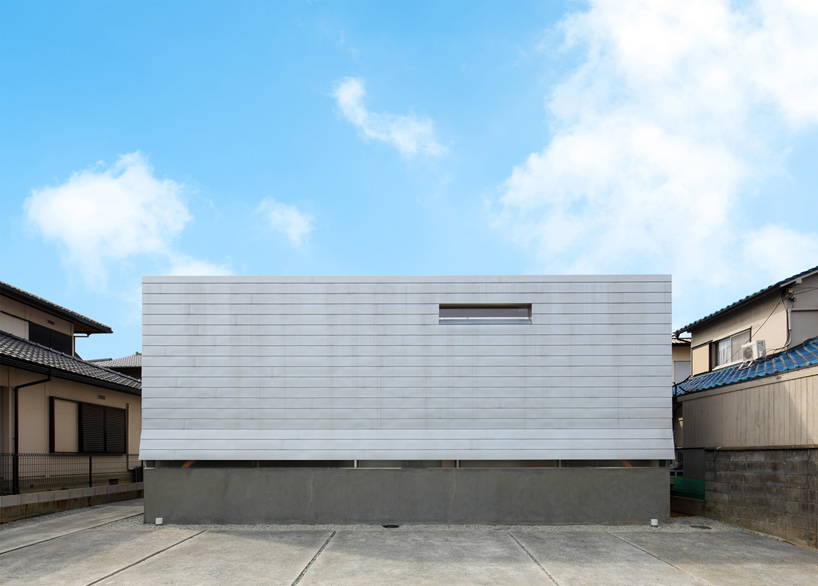
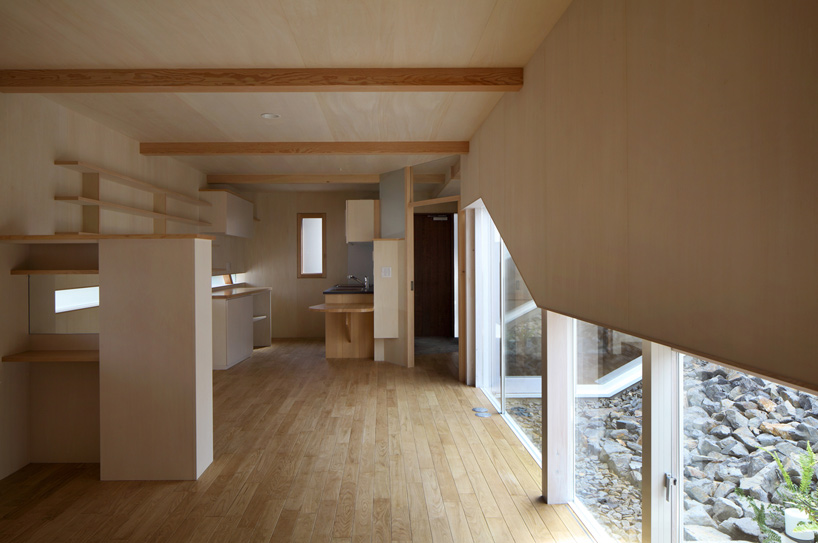 kitchen and dining area with window open to the central courtyardimage © kei sugino
kitchen and dining area with window open to the central courtyardimage © kei sugino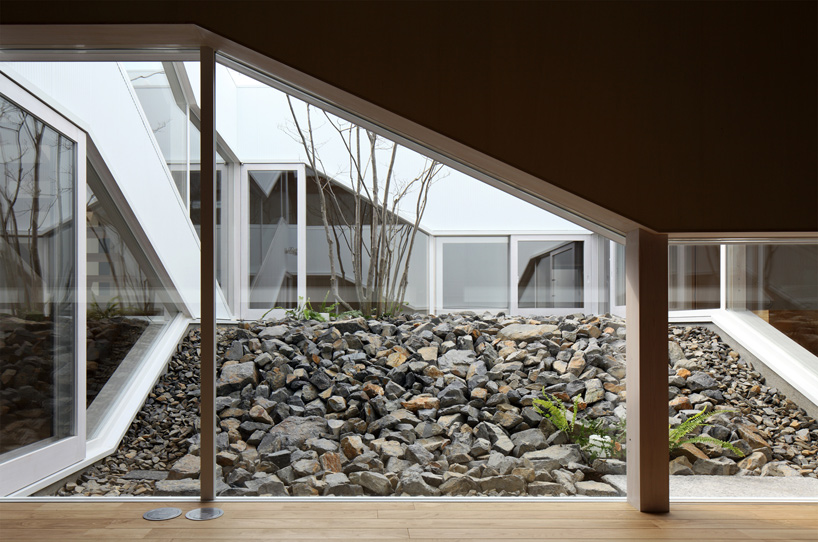 view of the rocky courtyardimage © kei sugino
view of the rocky courtyardimage © kei sugino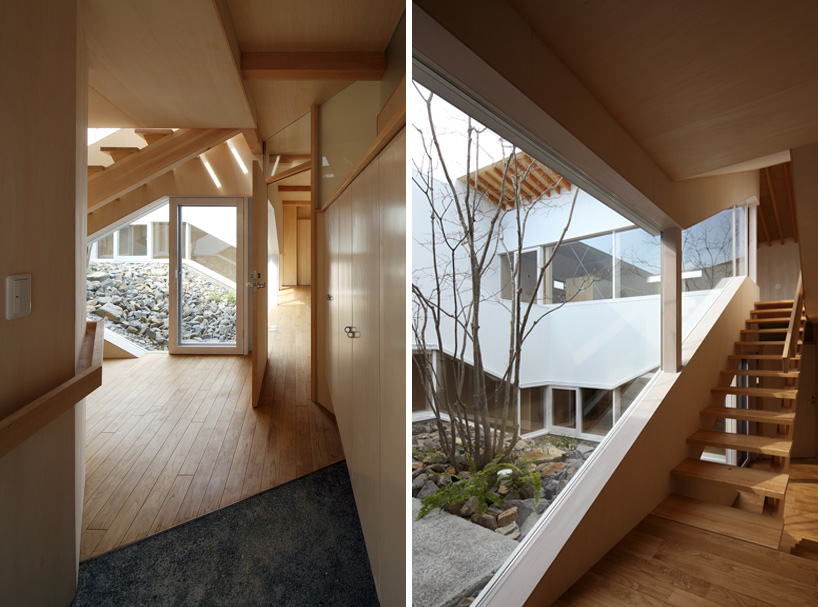 cyclical circulation winds around the peripheryimage © kei sugino
cyclical circulation winds around the peripheryimage © kei sugino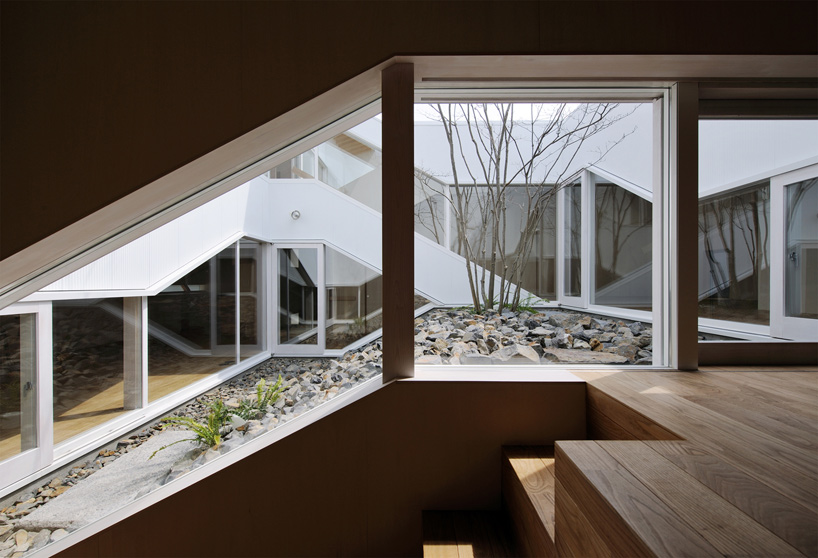 integrated stairs into the interior spacesimage © kei sugino
integrated stairs into the interior spacesimage © kei sugino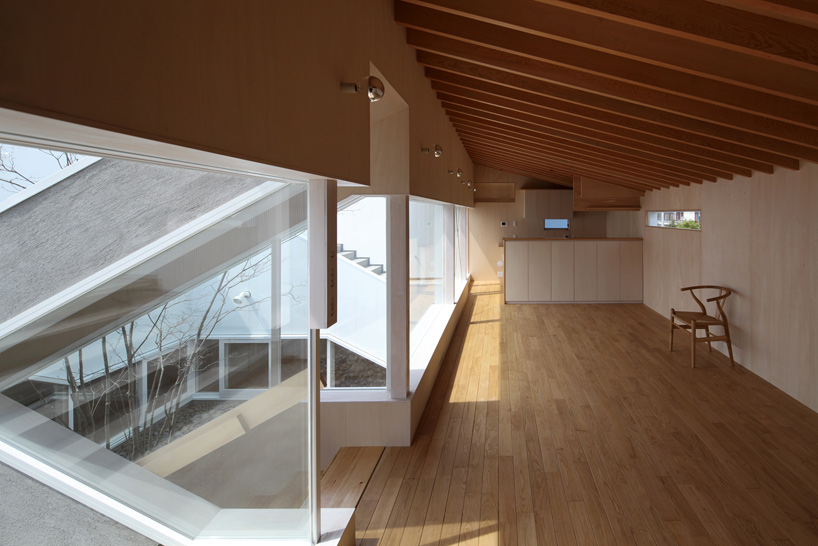 image © kei sugino
image © kei sugino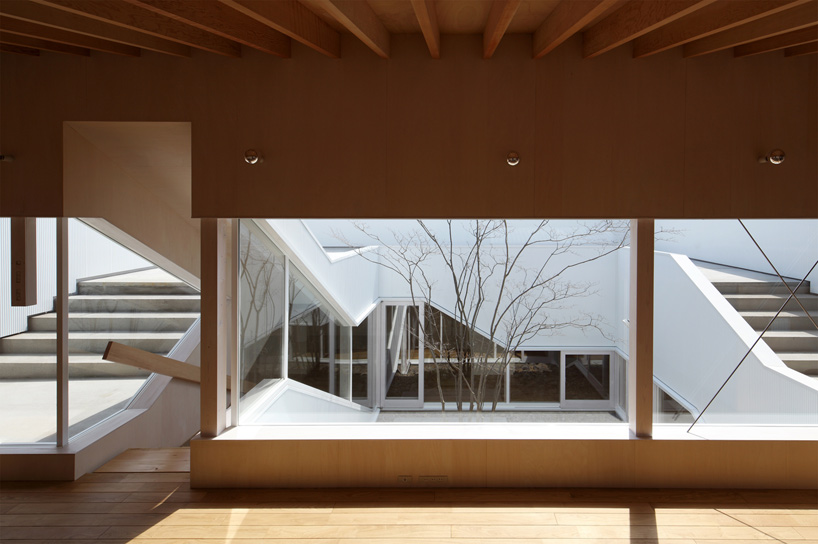 half levels all look to the central area for natural lightimage © kei sugino
half levels all look to the central area for natural lightimage © kei sugino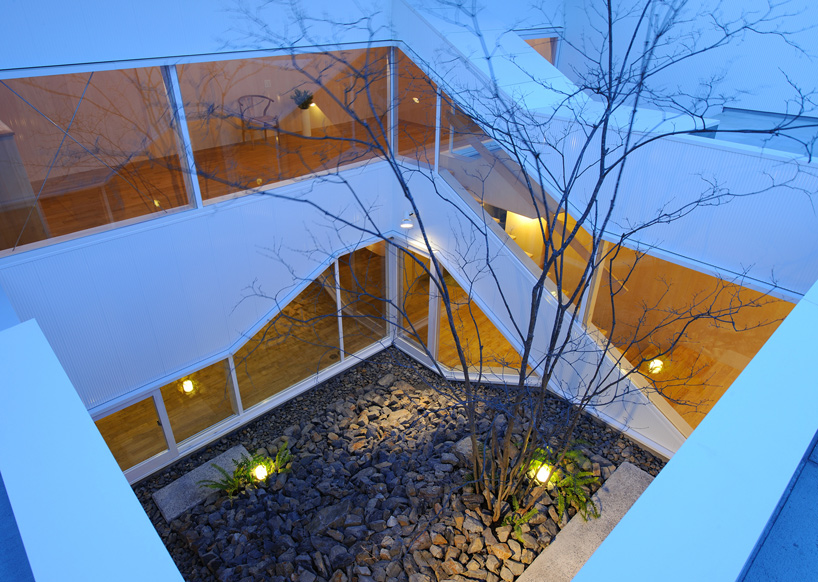 courtyardimage © kei sugino
courtyardimage © kei sugino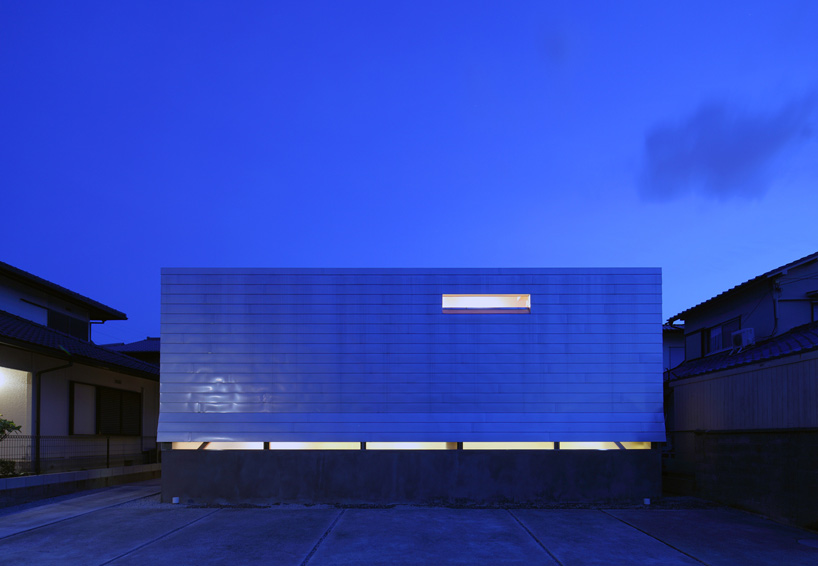 image © kei sugino
image © kei sugino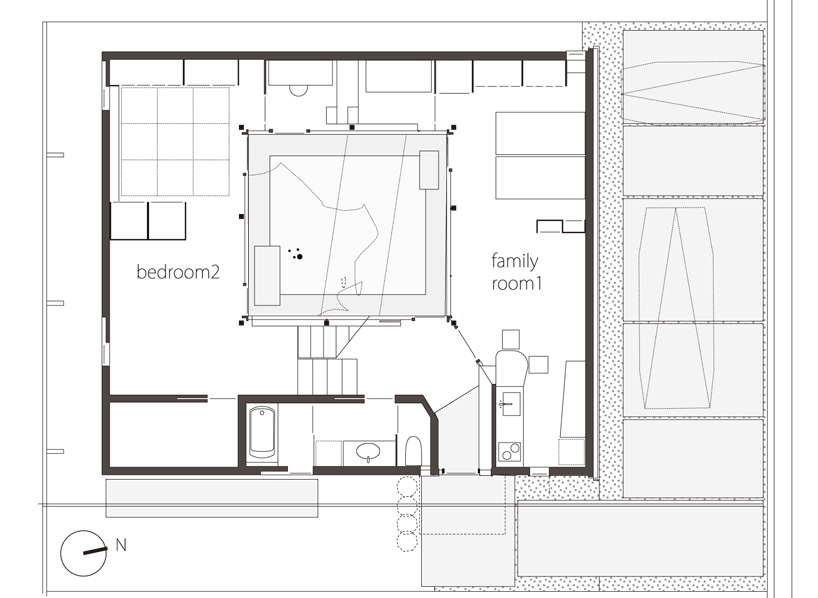 floor plan / level 0
floor plan / level 0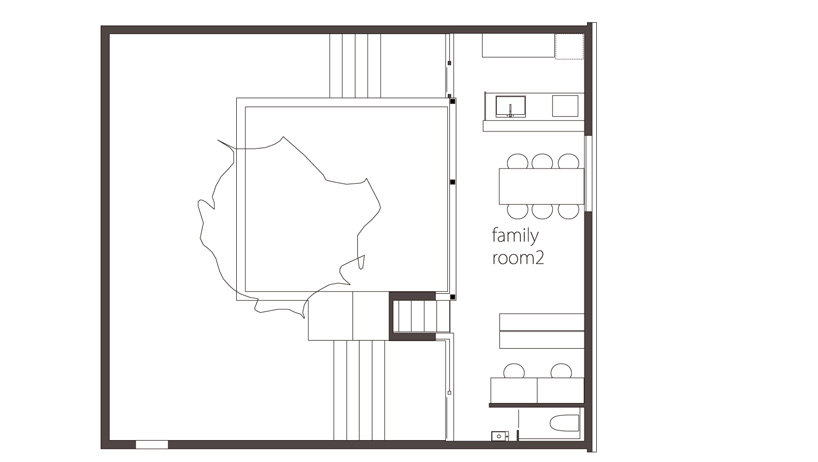 floor plan / level 1
floor plan / level 1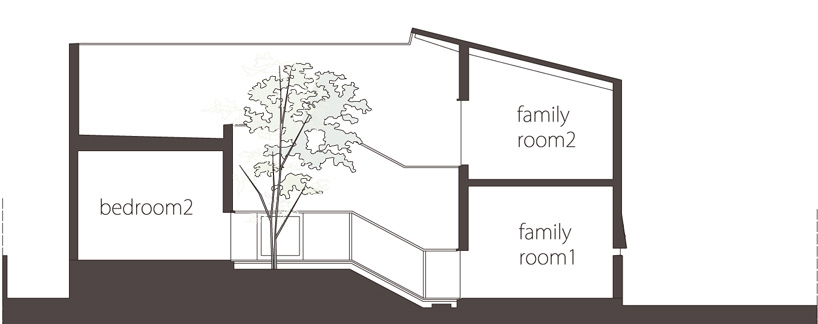 section
section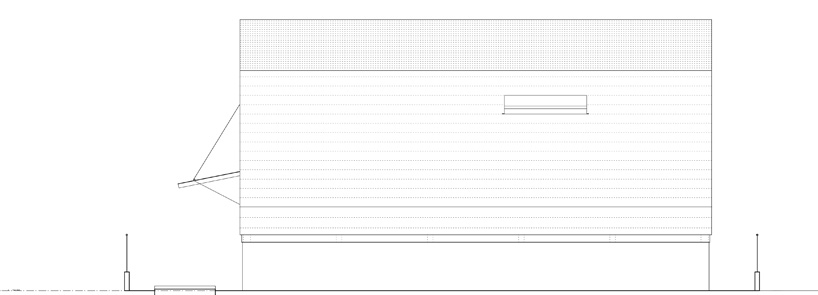 elevation
elevation