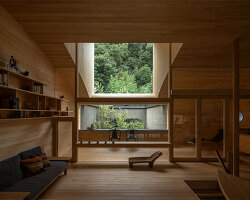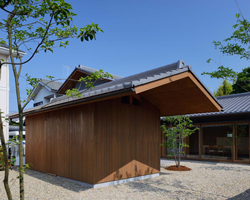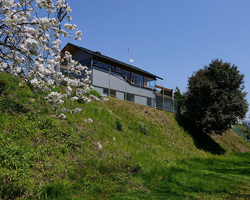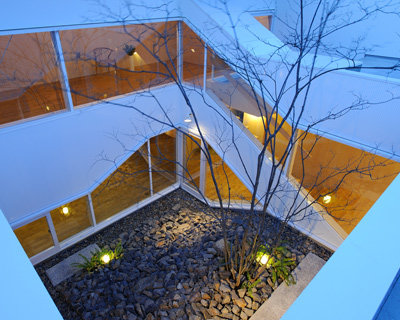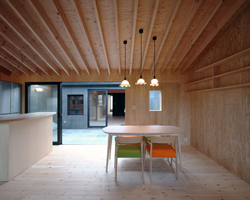KEEP UP WITH OUR DAILY AND WEEKLY NEWSLETTERS
PRODUCT LIBRARY
the apartments shift positions from floor to floor, varying between 90 sqm and 110 sqm.
the house is clad in a rusted metal skin, while the interiors evoke a unified color palette of sand and terracotta.
designing this colorful bogotá school, heatherwick studio takes influence from colombia's indigenous basket weaving.
read our interview with the japanese artist as she takes us on a visual tour of her first architectural endeavor, which she describes as 'a space of contemplation'.
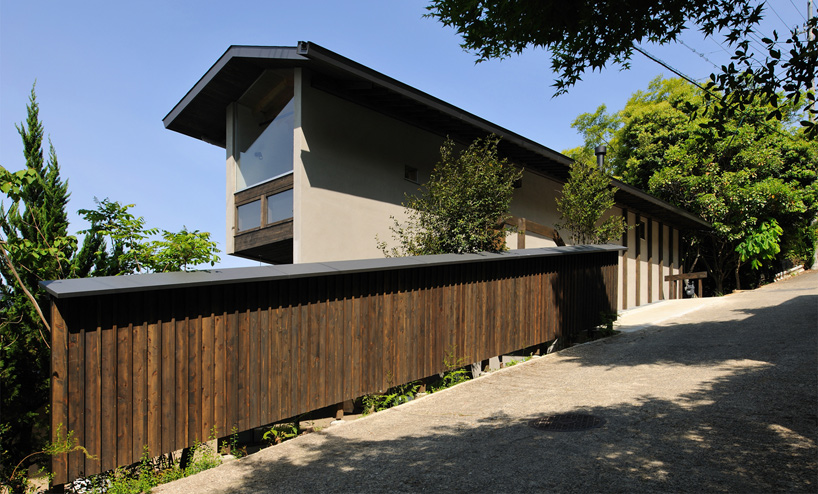
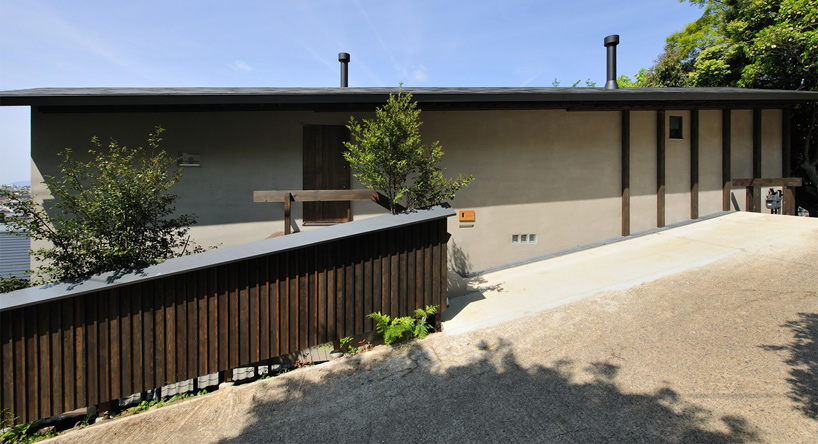 entry along the sloping streetimage © kei sugino
entry along the sloping streetimage © kei sugino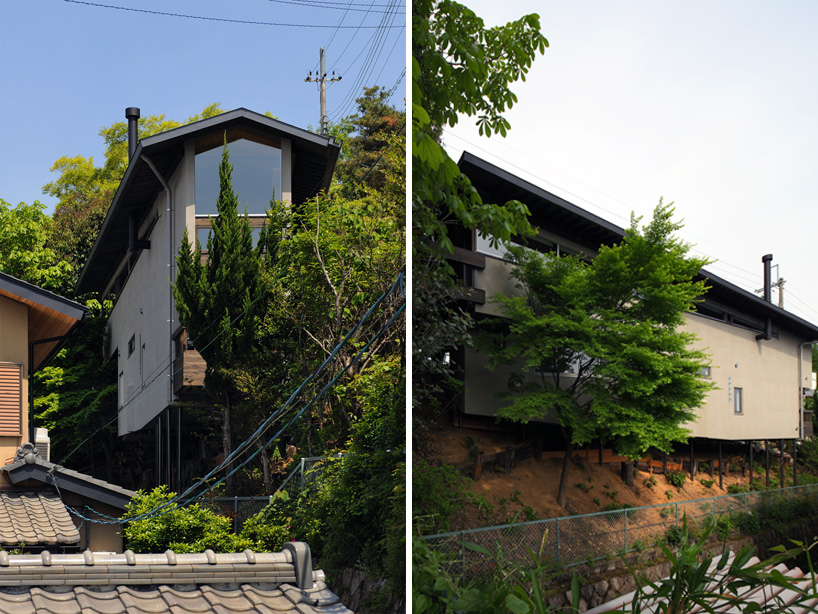 (left) front elevation(right) elongated elevationimage © kei sugino
(left) front elevation(right) elongated elevationimage © kei sugino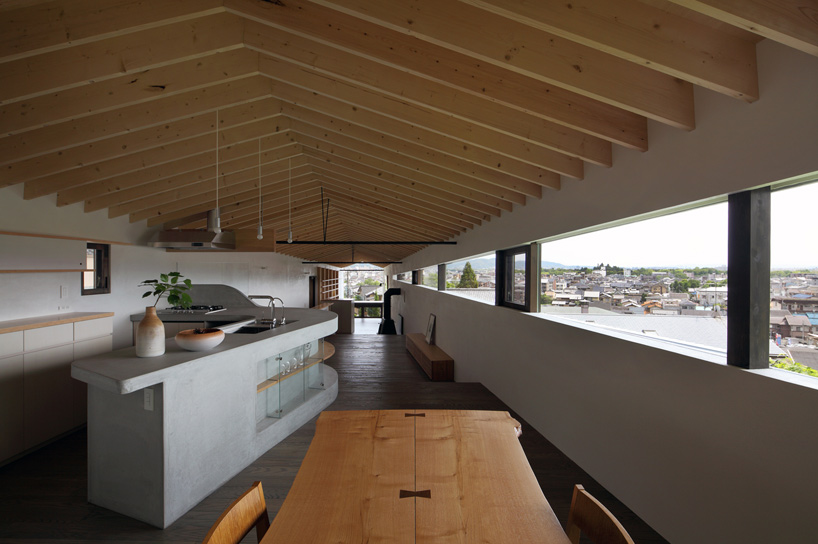 long continuous spaceimage © kei sugino
long continuous spaceimage © kei sugino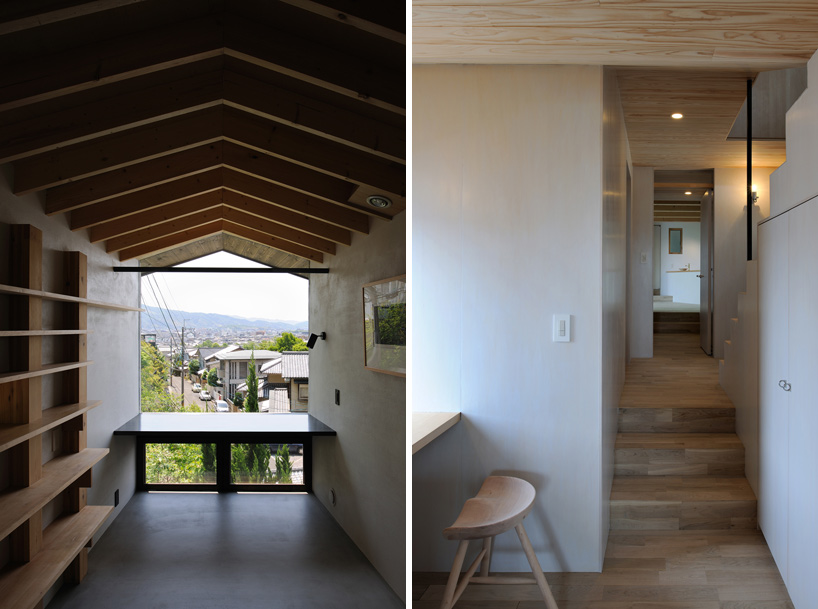 (left) study(right) view down the corridor and the various levelsimage © kei sugino
(left) study(right) view down the corridor and the various levelsimage © kei sugino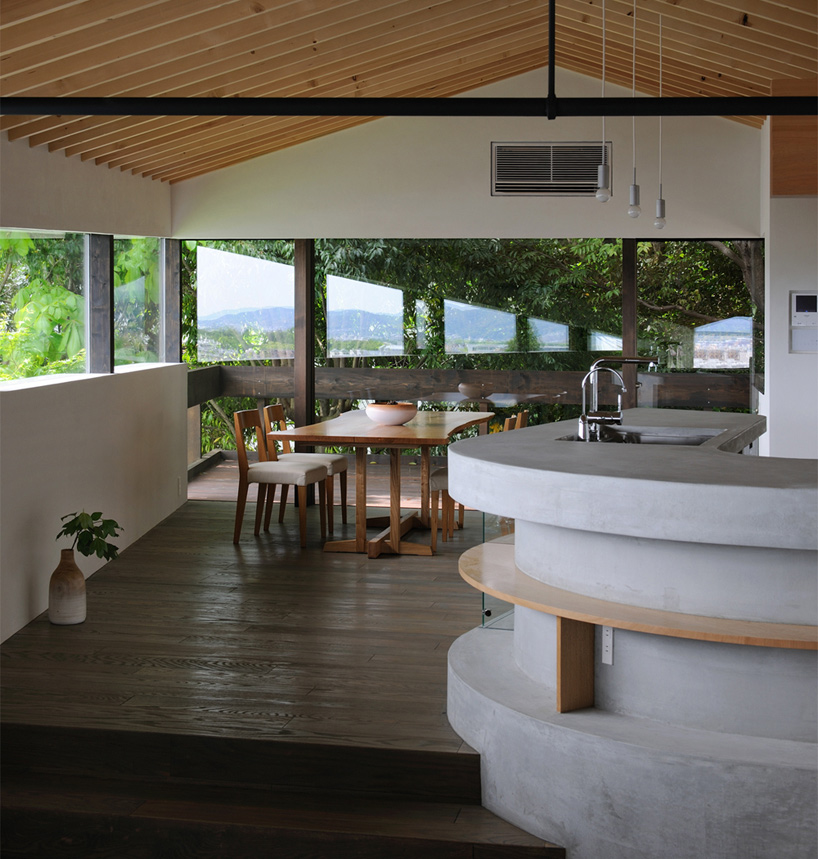 kitchen and dining areaimage © kei sugino
kitchen and dining areaimage © kei sugino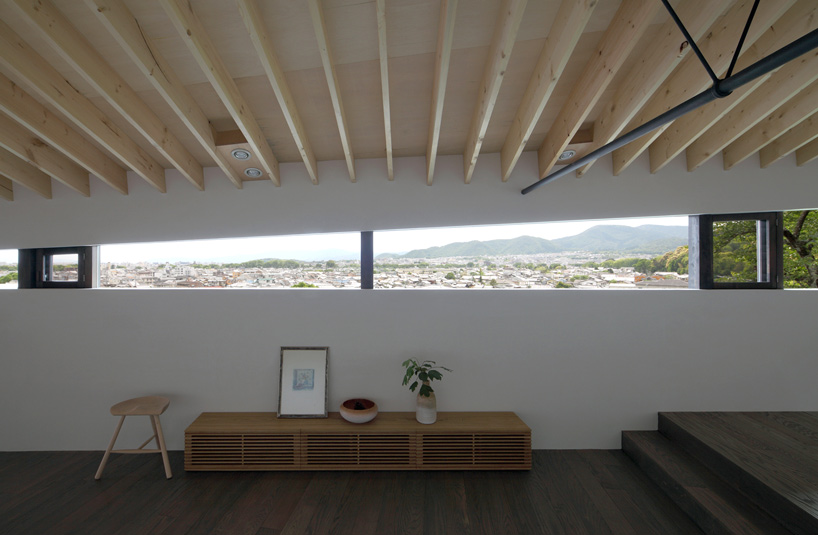 view to the cityimage © kei sugino
view to the cityimage © kei sugino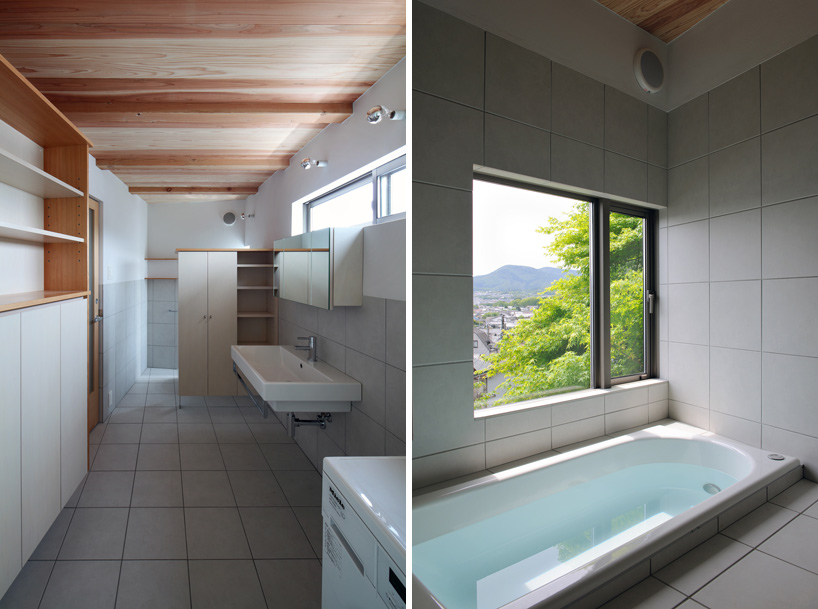 bathroomimage © kei sugino
bathroomimage © kei sugino floor plan / level 0
floor plan / level 0 floor plan / level -1
floor plan / level -1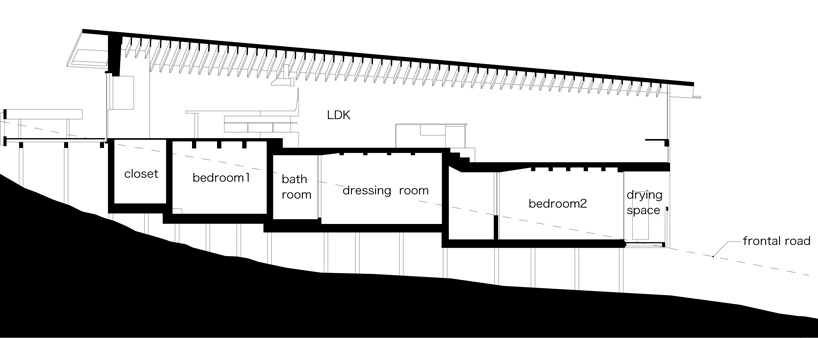 section
section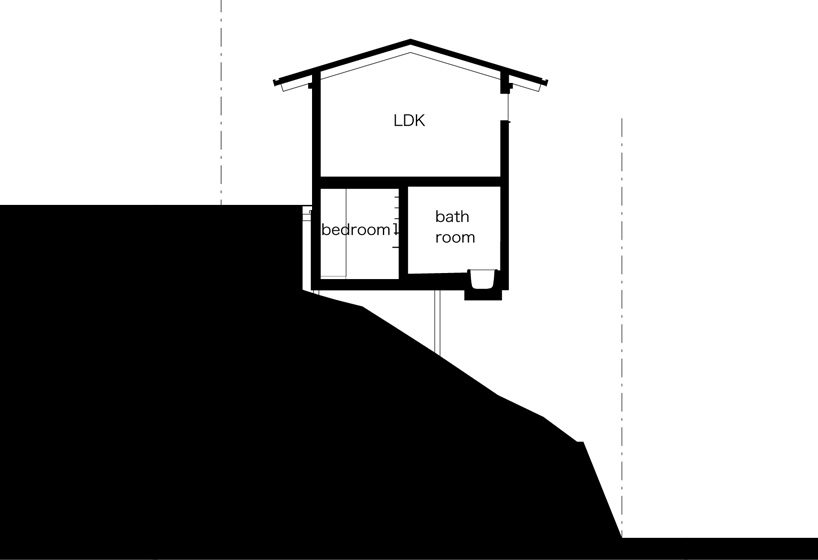 section
section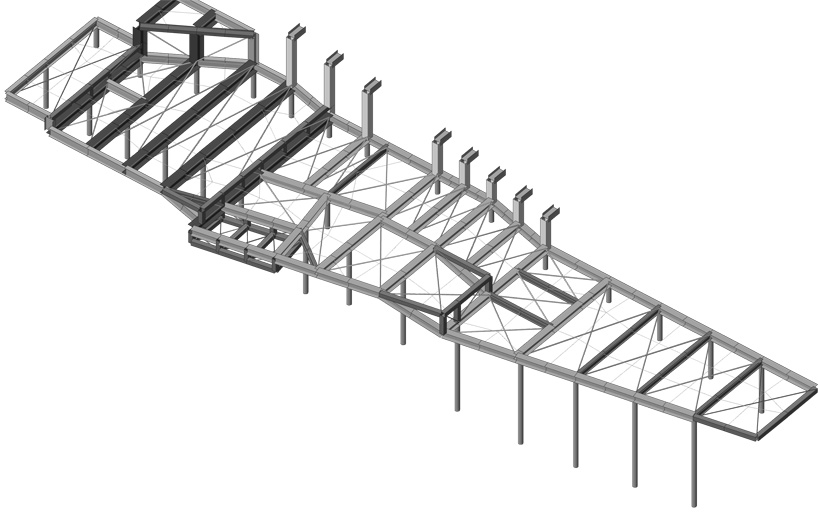 steel frame axonometric / structural design: yoshiki mondo
steel frame axonometric / structural design: yoshiki mondo