KEEP UP WITH OUR DAILY AND WEEKLY NEWSLETTERS
PRODUCT LIBRARY
the apartments shift positions from floor to floor, varying between 90 sqm and 110 sqm.
the house is clad in a rusted metal skin, while the interiors evoke a unified color palette of sand and terracotta.
designing this colorful bogotá school, heatherwick studio takes influence from colombia's indigenous basket weaving.
read our interview with the japanese artist as she takes us on a visual tour of her first architectural endeavor, which she describes as 'a space of contemplation'.
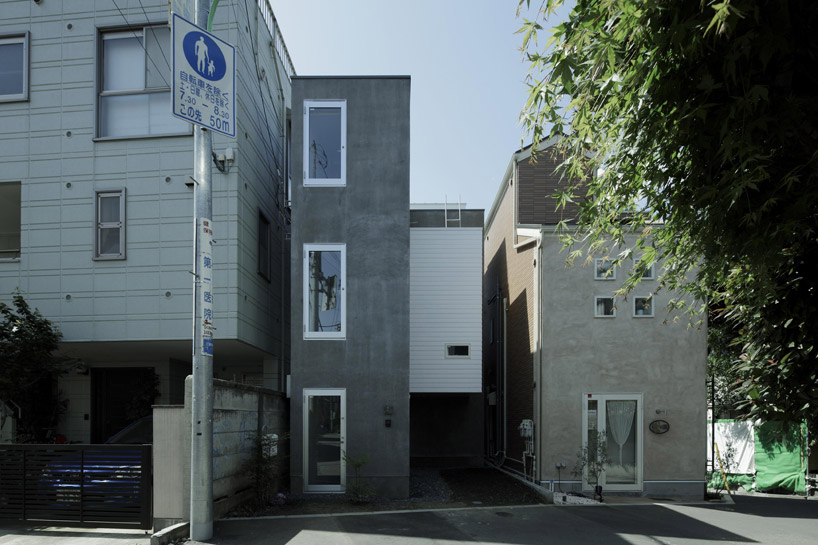
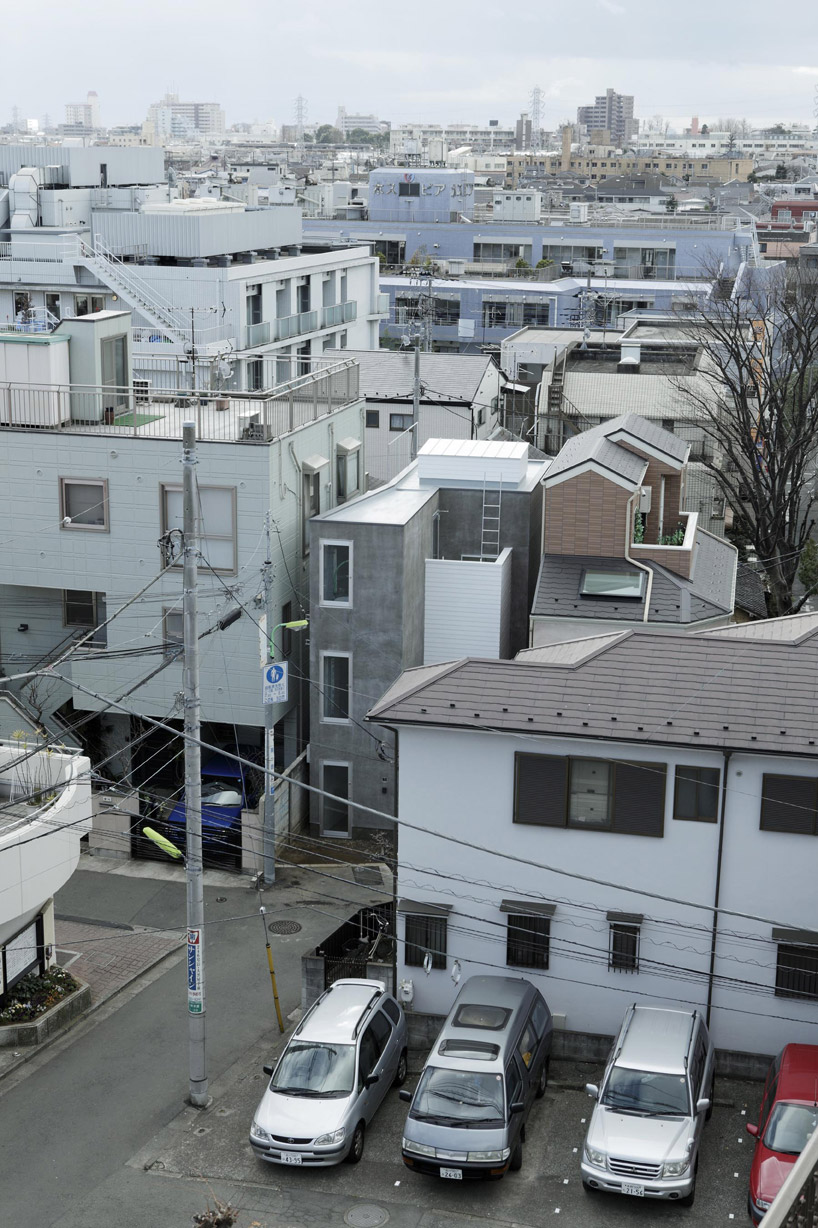 within context image © koichi torimura
within context image © koichi torimura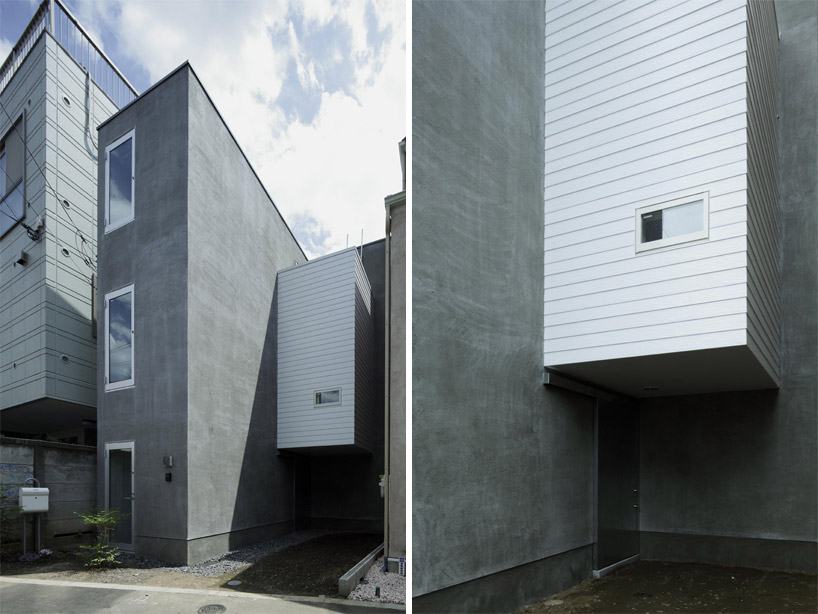 exterior views image © koichi torimura
exterior views image © koichi torimura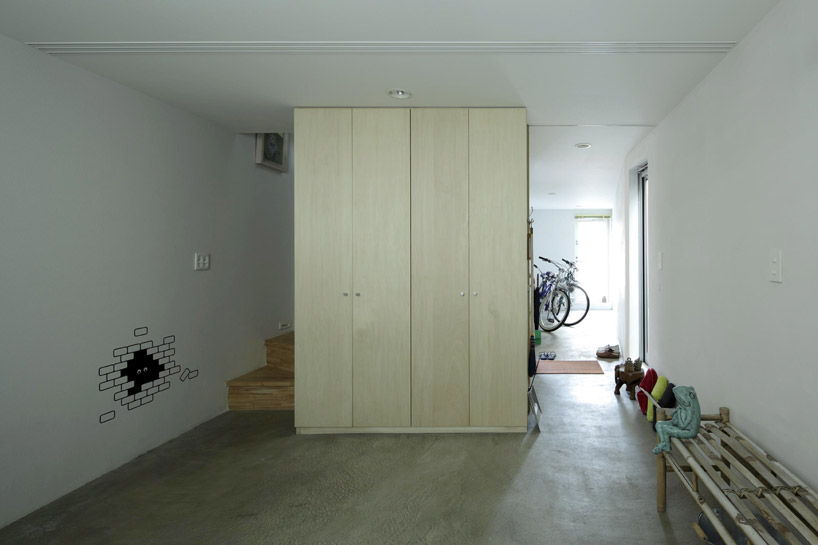 interior view of entrance image © koichi torimura
interior view of entrance image © koichi torimura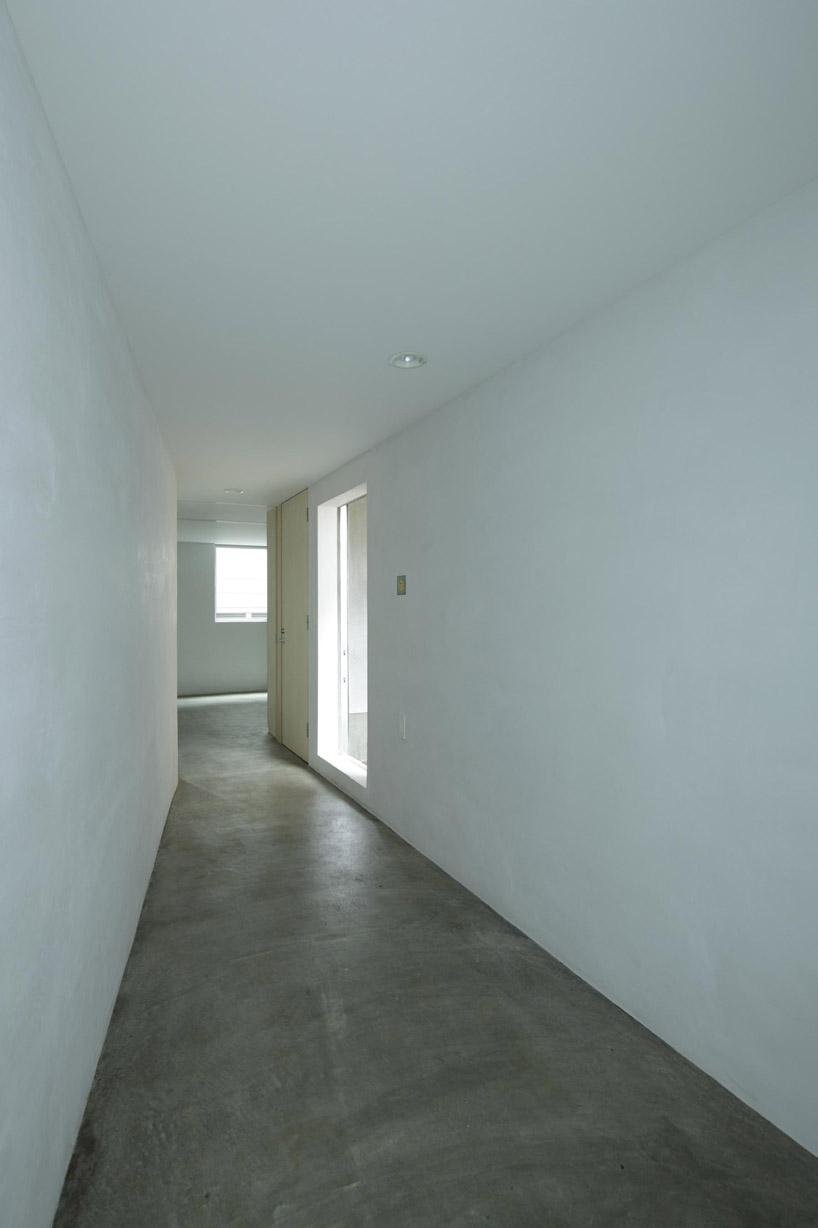 entry image © koichi torimura
entry image © koichi torimura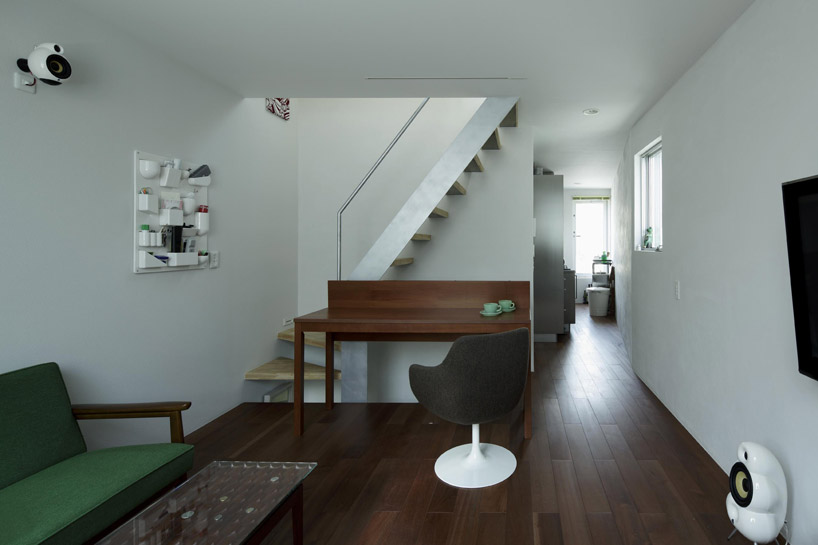 second storey living space leading to the kitchen image © koichi torimura
second storey living space leading to the kitchen image © koichi torimura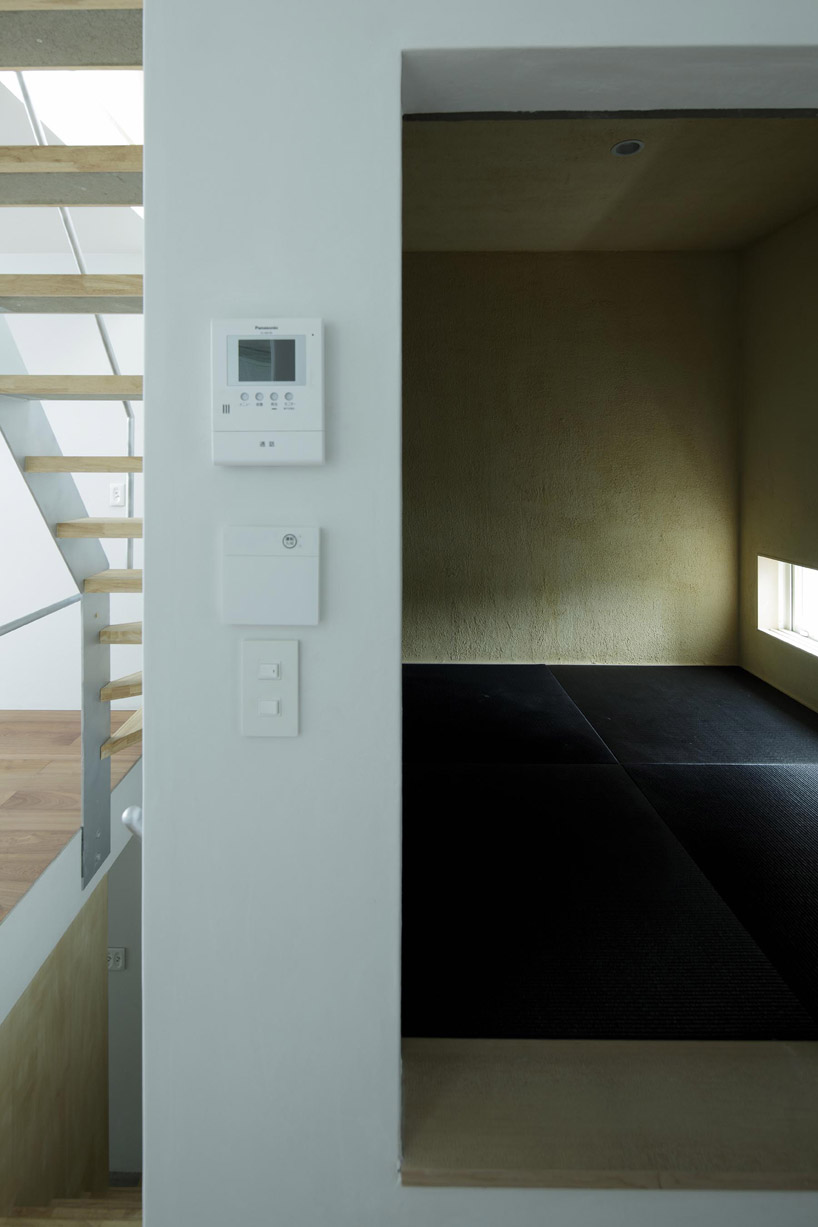 guest bedroom image © koichi torimura
guest bedroom image © koichi torimura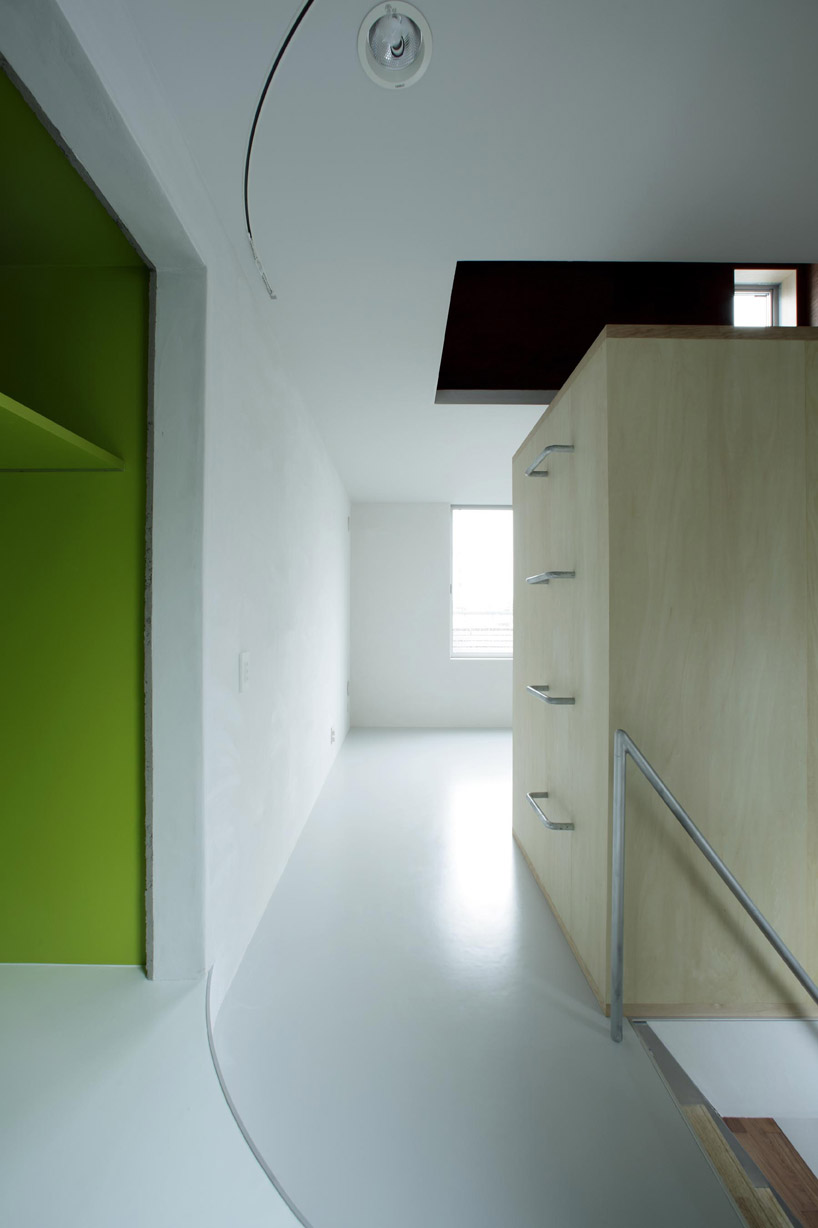 third level image © koichi torimura
third level image © koichi torimura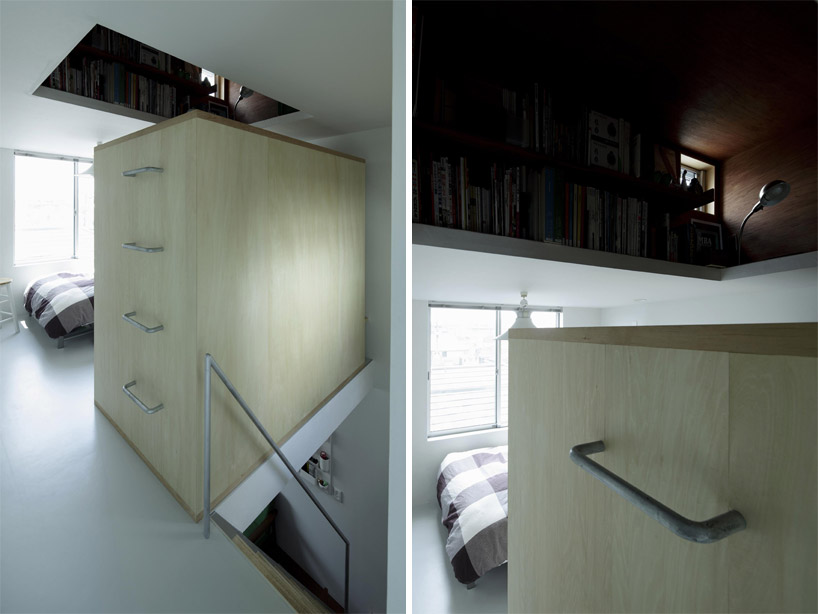 view of bedroom and closet; additional storage space tucked into ceiling images © koichi torimura
view of bedroom and closet; additional storage space tucked into ceiling images © koichi torimura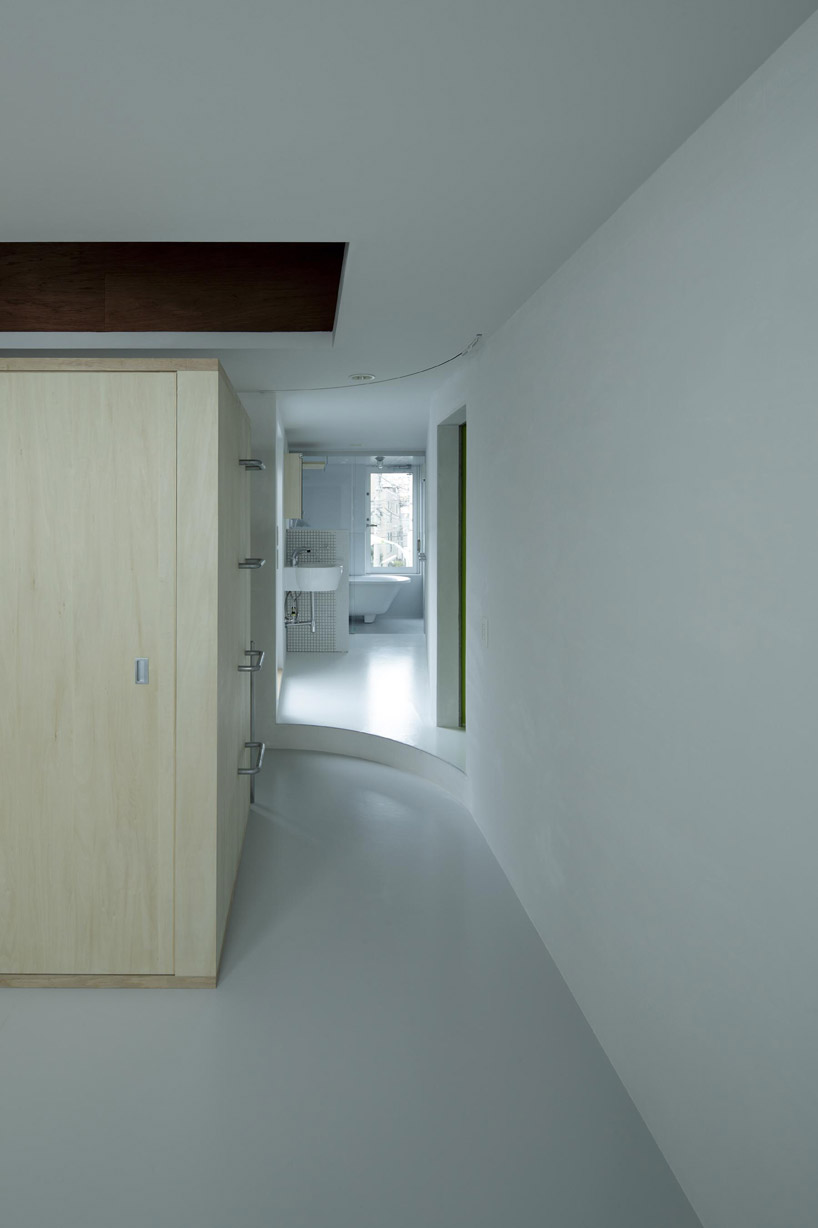 to washroom image © koichi torimura
to washroom image © koichi torimura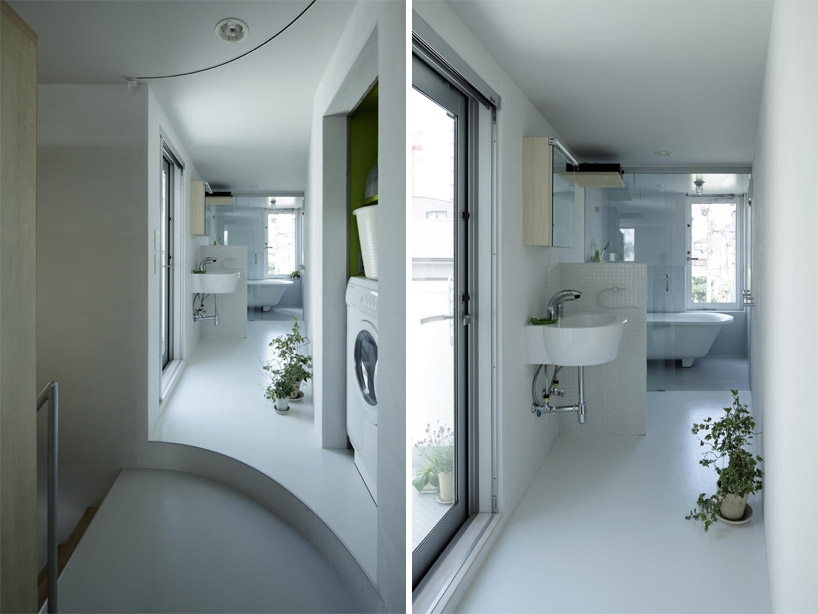 views of washroom images © koichi torimura
views of washroom images © koichi torimura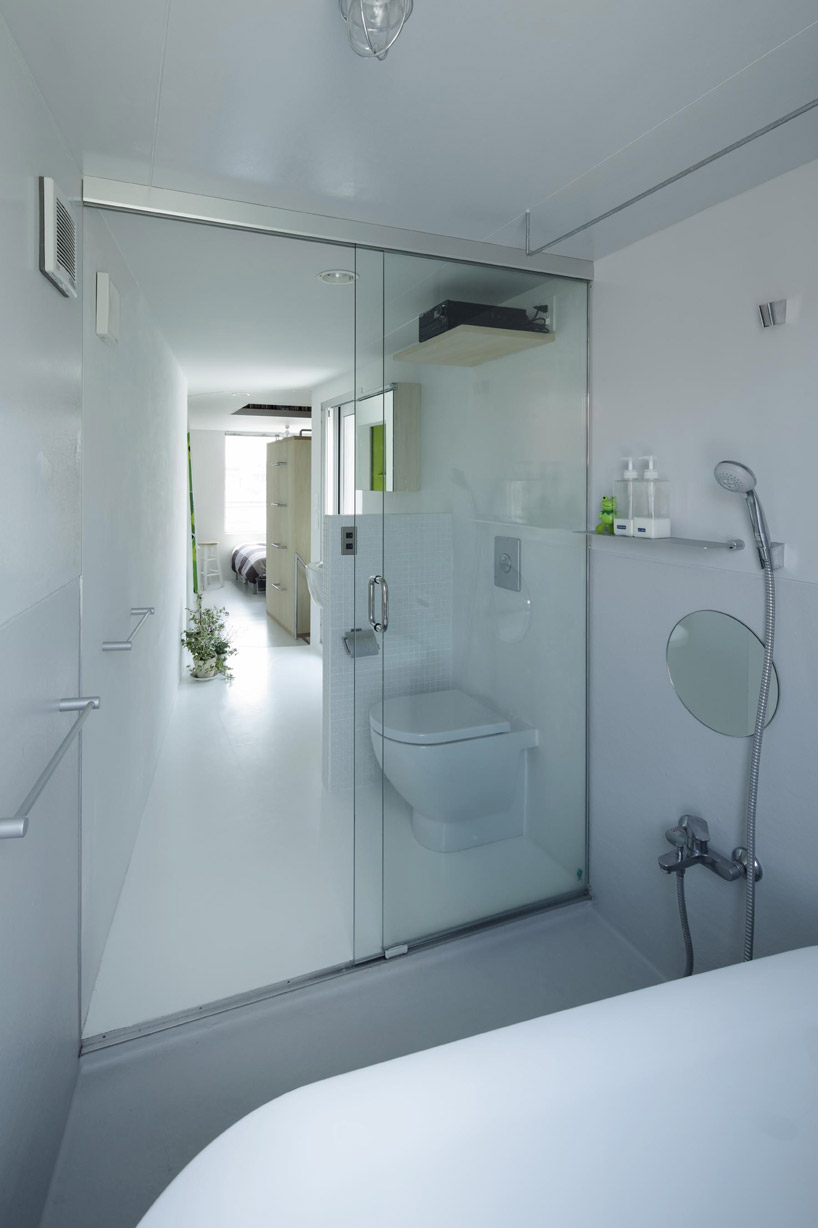 view of bedroom from washroom image © koichi torimura
view of bedroom from washroom image © koichi torimura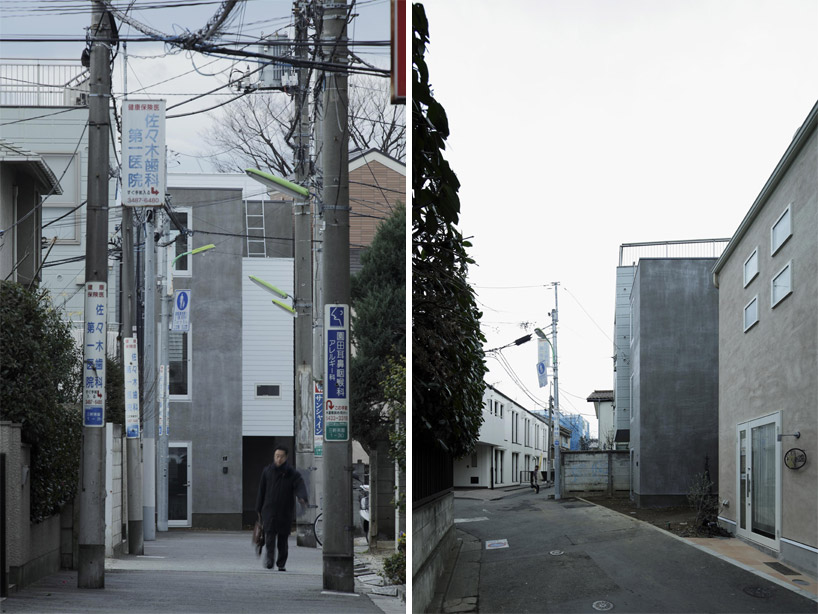 street views images © koichi torimura
street views images © koichi torimura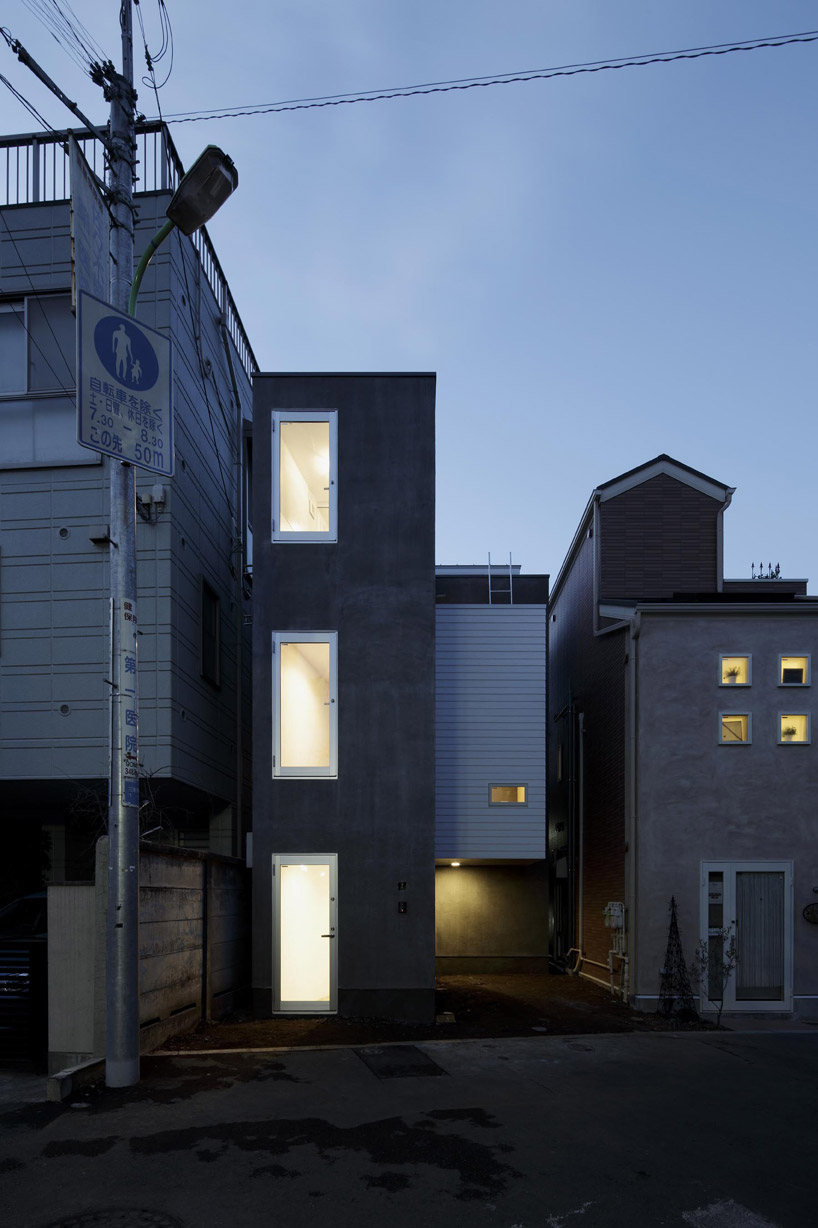 night view image © koichi torimura
night view image © koichi torimura floor plan / level 0
floor plan / level 0 floor plan / level +1
floor plan / level +1 floor plan / level +2
floor plan / level +2


