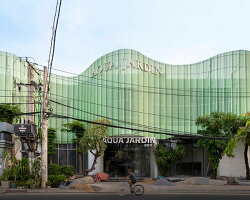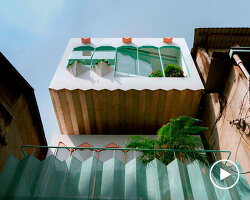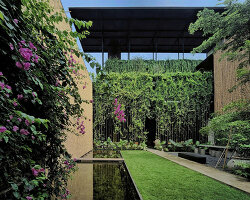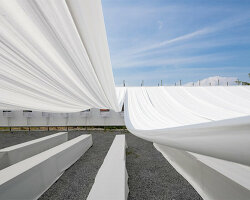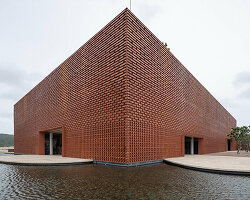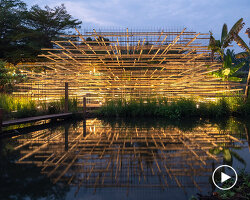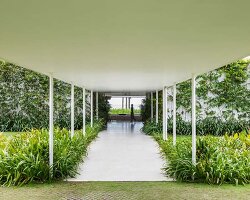KEEP UP WITH OUR DAILY AND WEEKLY NEWSLETTERS
PRODUCT LIBRARY
the apartments shift positions from floor to floor, varying between 90 sqm and 110 sqm.
the house is clad in a rusted metal skin, while the interiors evoke a unified color palette of sand and terracotta.
designing this colorful bogotá school, heatherwick studio takes influence from colombia's indigenous basket weaving.
read our interview with the japanese artist as she takes us on a visual tour of her first architectural endeavor, which she describes as 'a space of contemplation'.
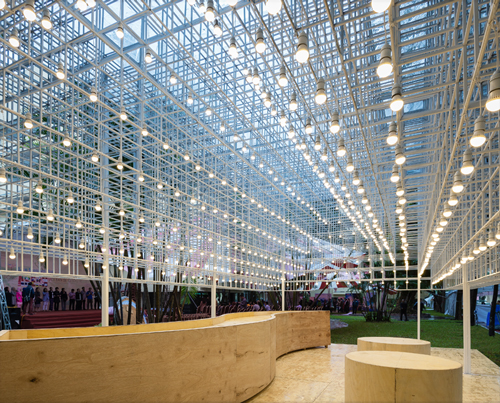
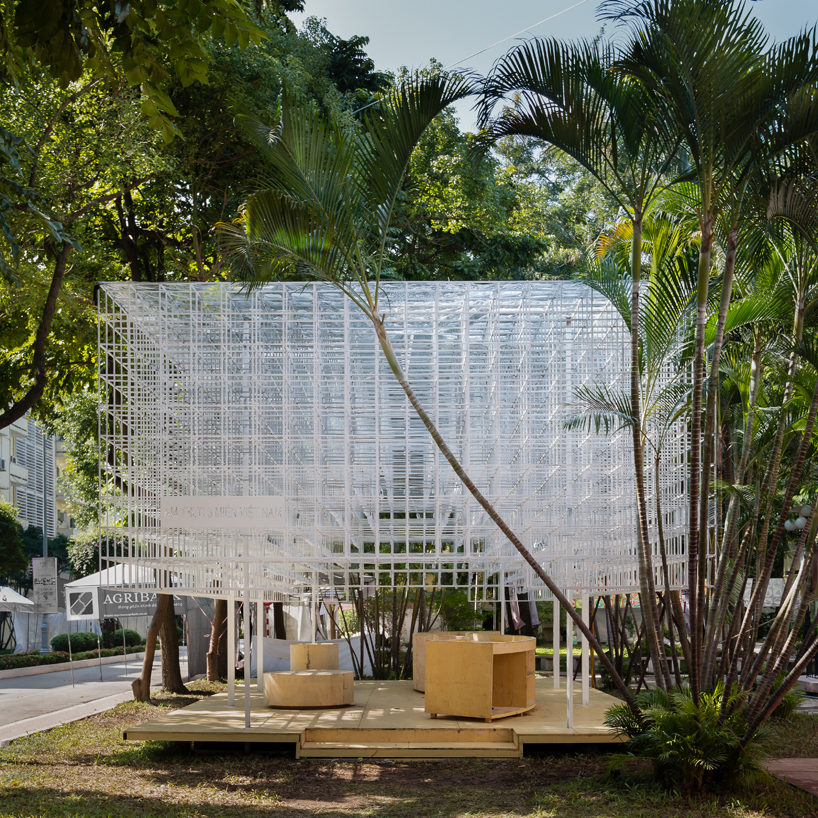
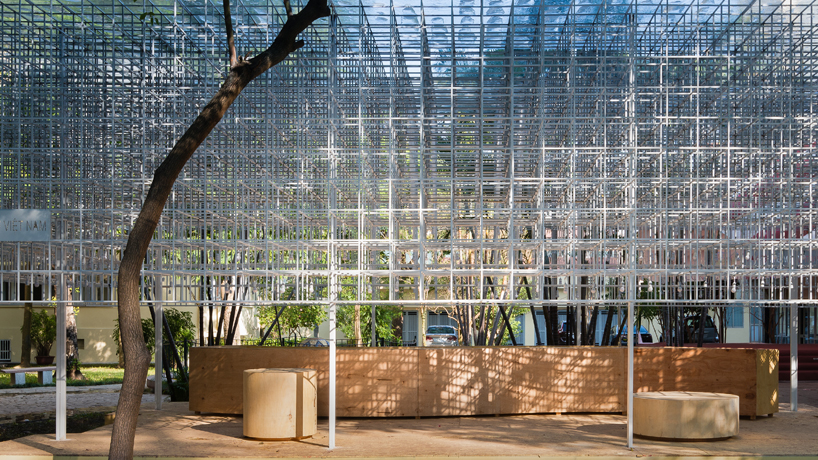 4,000 modular steel connections have been used to represent 4,000 years of vietnamese history
4,000 modular steel connections have been used to represent 4,000 years of vietnamese history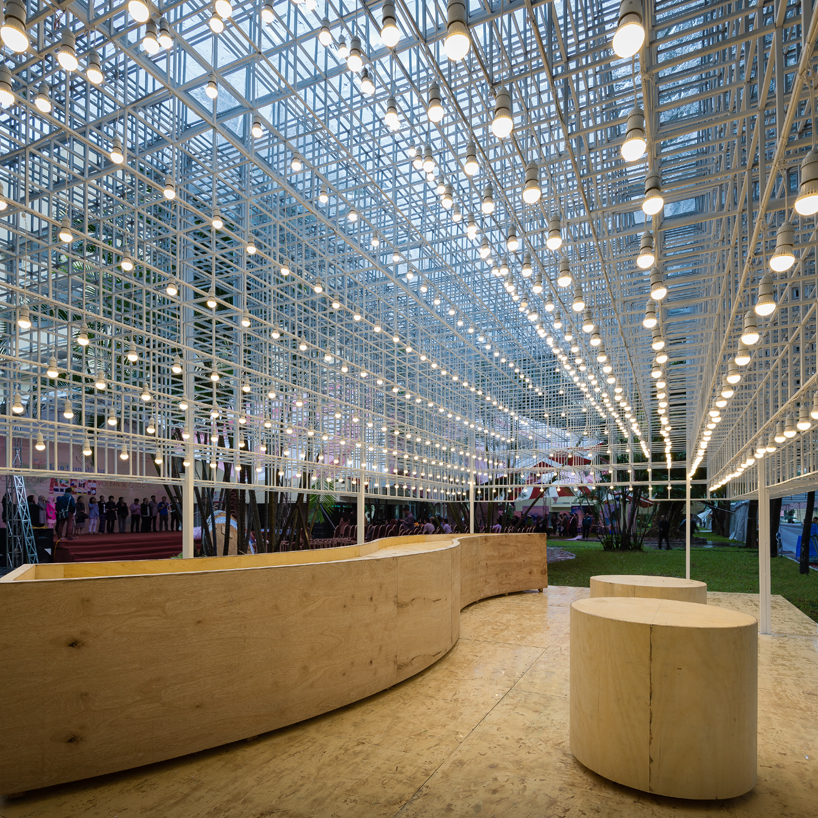 LED bulbs form the shape of a traditional vernacular roof within the grid
LED bulbs form the shape of a traditional vernacular roof within the grid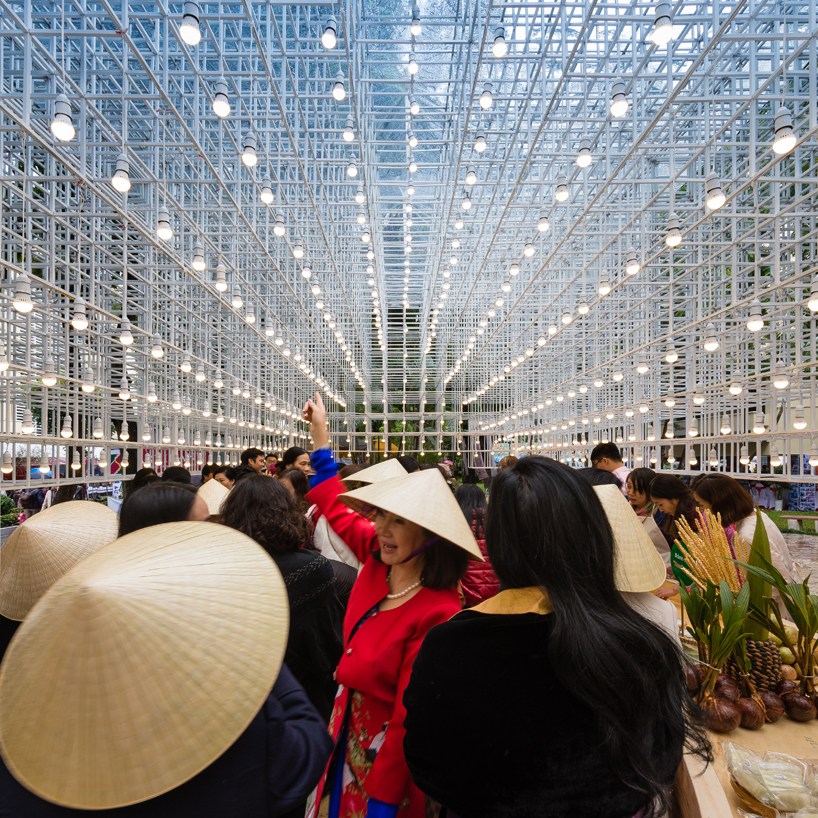 the pavilion showcases food from the three regions of vietnam
the pavilion showcases food from the three regions of vietnam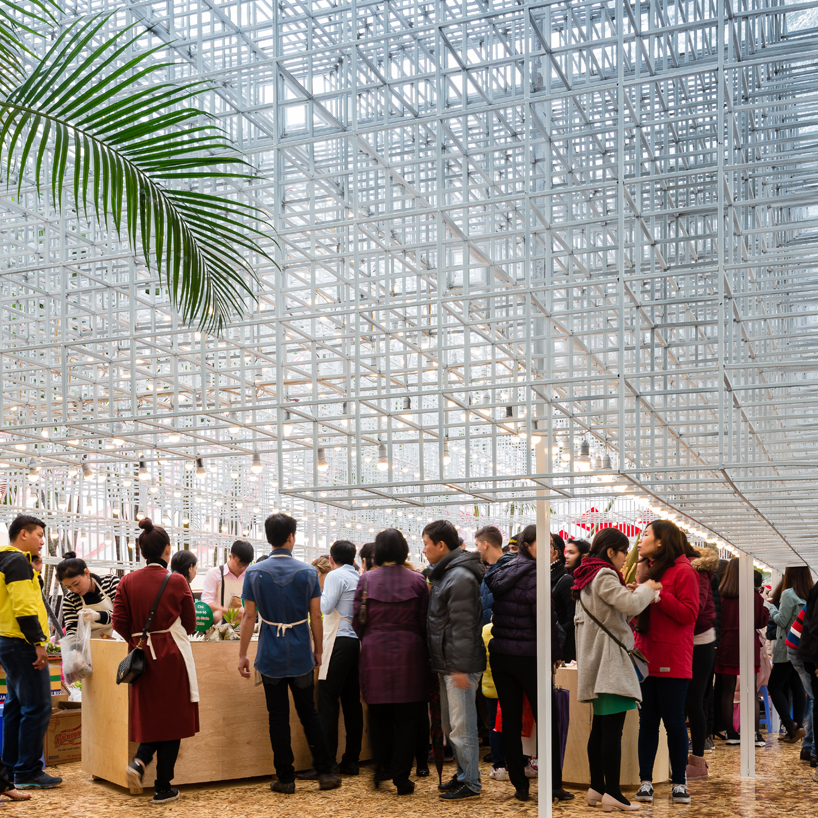 the display counter ‘S’ shaped table present traditional dishes from 3 regions on timber benches and standing tables
the display counter ‘S’ shaped table present traditional dishes from 3 regions on timber benches and standing tables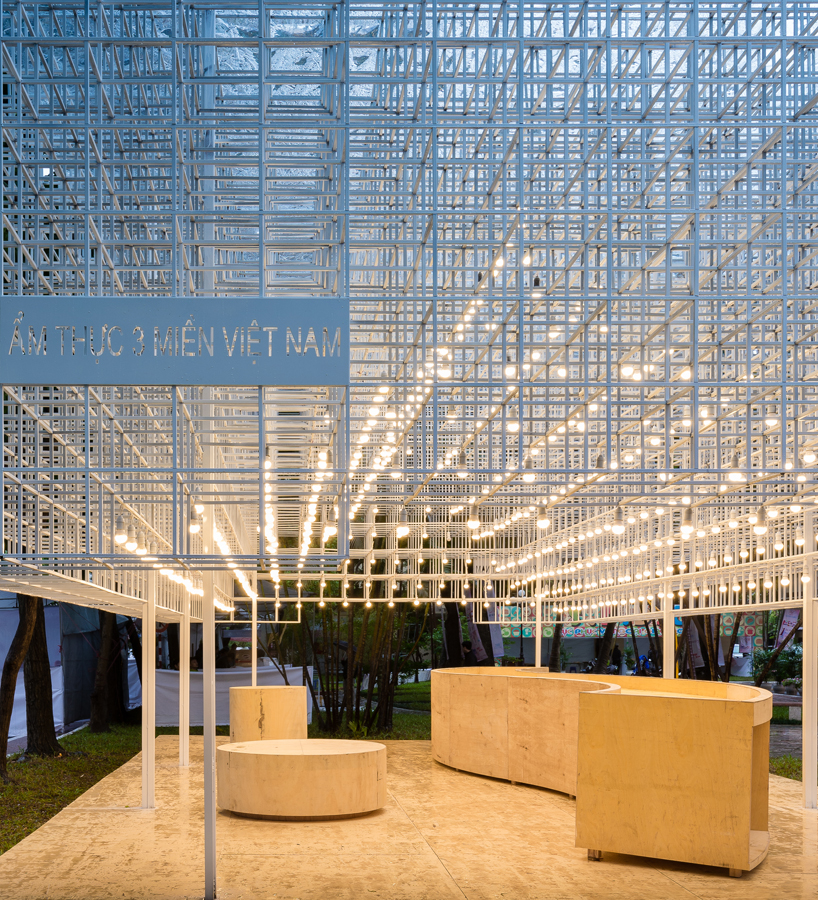 the architects describe their concept as ‘it is open but close, close but open’
the architects describe their concept as ‘it is open but close, close but open’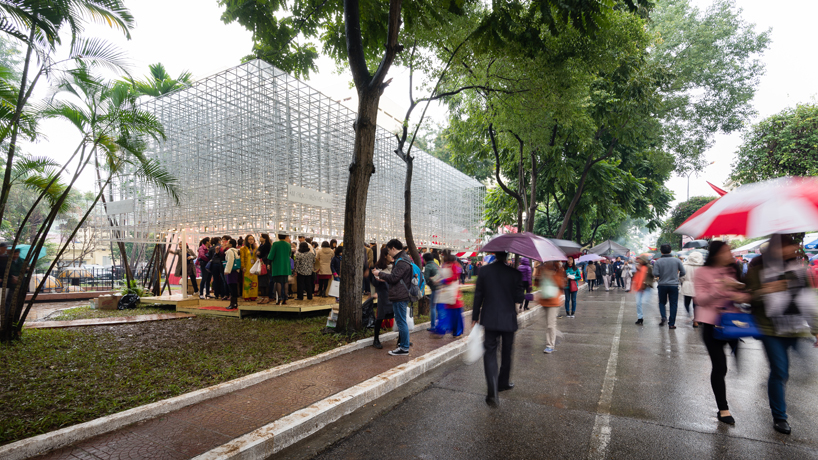 an OSB platform is placed at the base of the pavilion
an OSB platform is placed at the base of the pavilion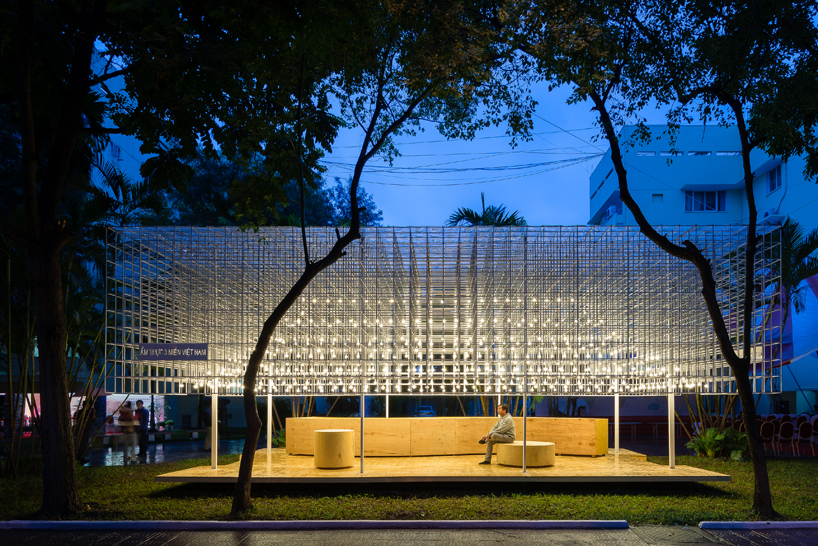 the food pavilion at night
the food pavilion at night