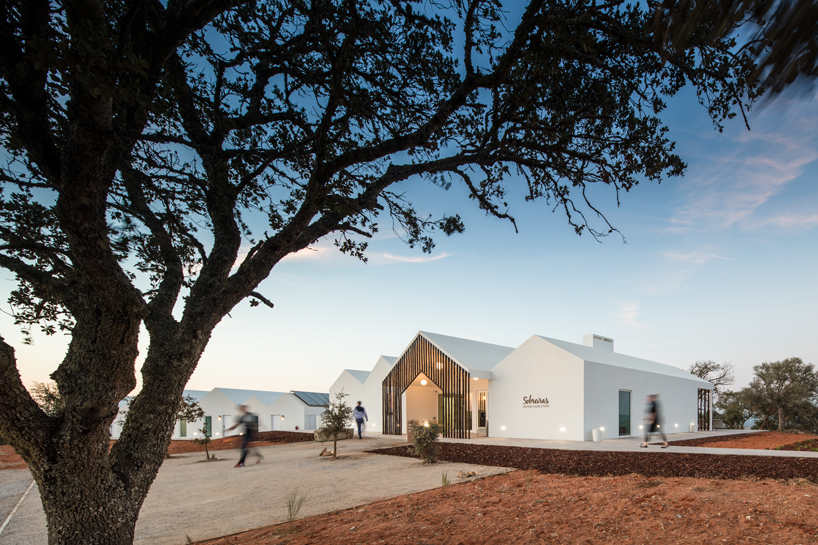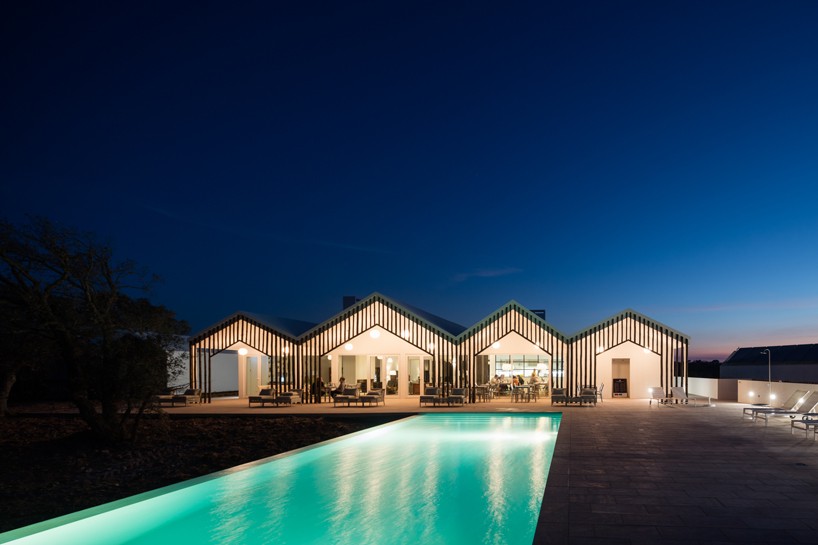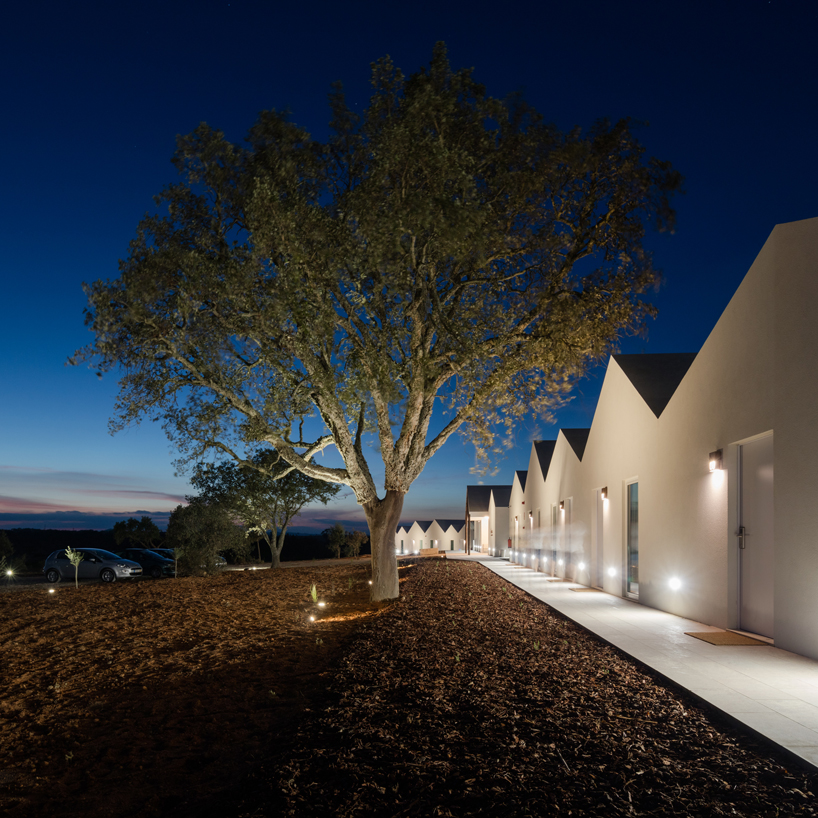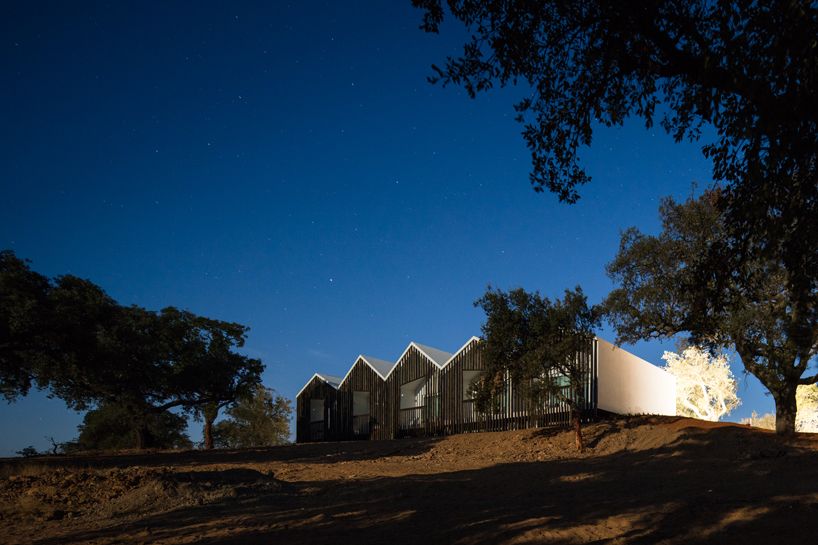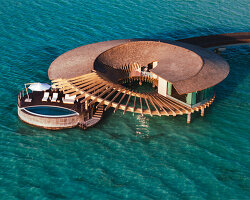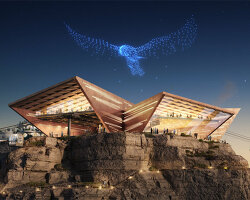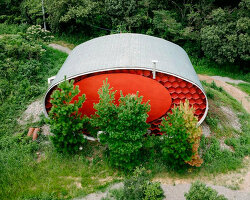KEEP UP WITH OUR DAILY AND WEEKLY NEWSLETTERS
PRODUCT LIBRARY
the apartments shift positions from floor to floor, varying between 90 sqm and 110 sqm.
the house is clad in a rusted metal skin, while the interiors evoke a unified color palette of sand and terracotta.
designing this colorful bogotá school, heatherwick studio takes influence from colombia's indigenous basket weaving.
read our interview with the japanese artist as she takes us on a visual tour of her first architectural endeavor, which she describes as 'a space of contemplation'.
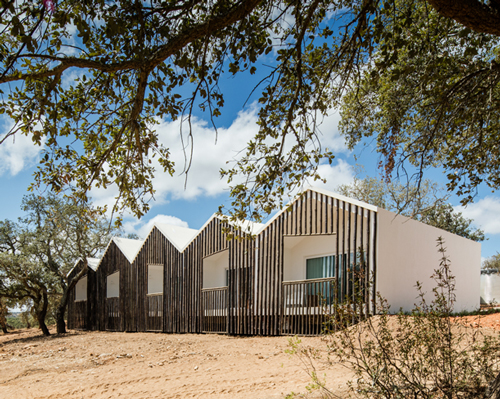
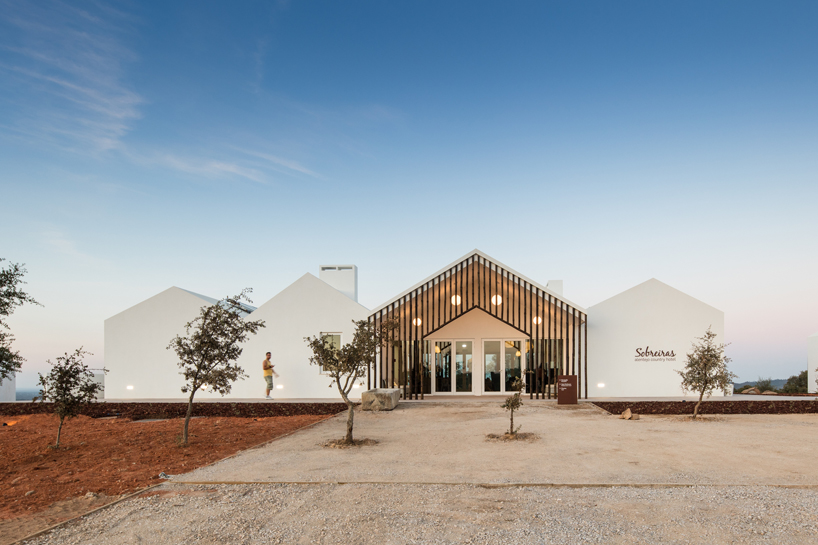
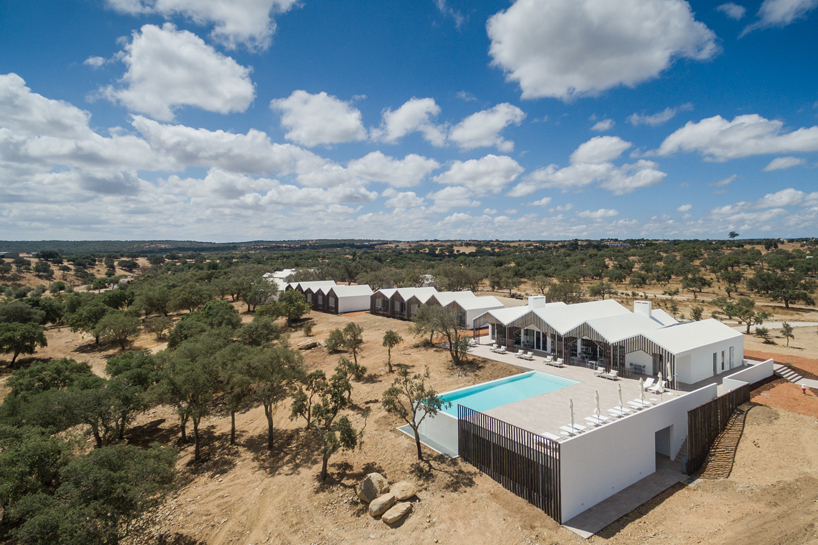
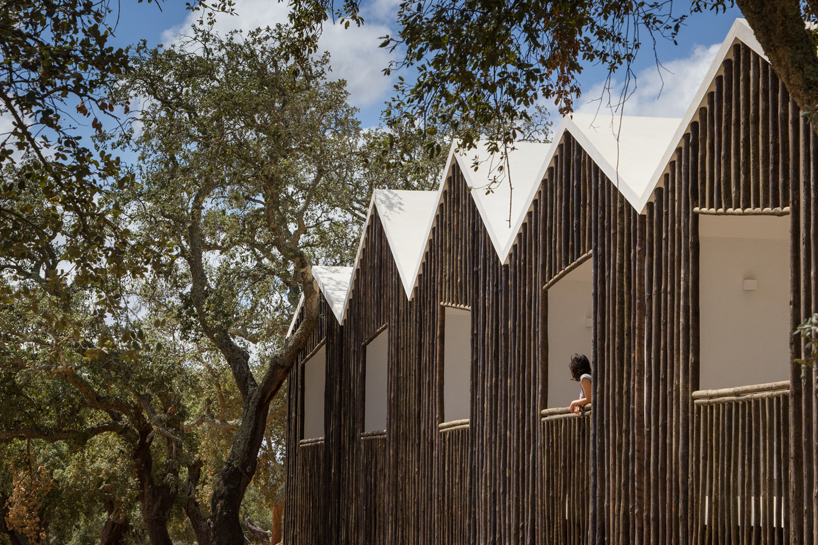
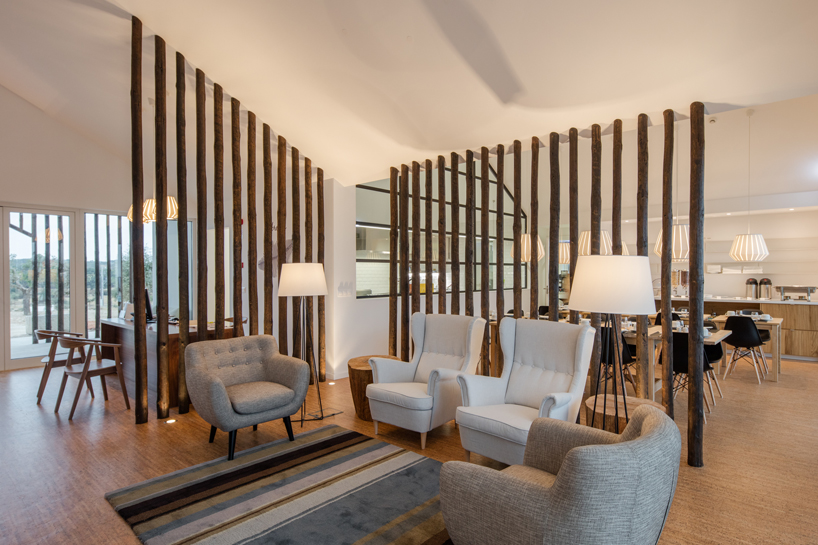
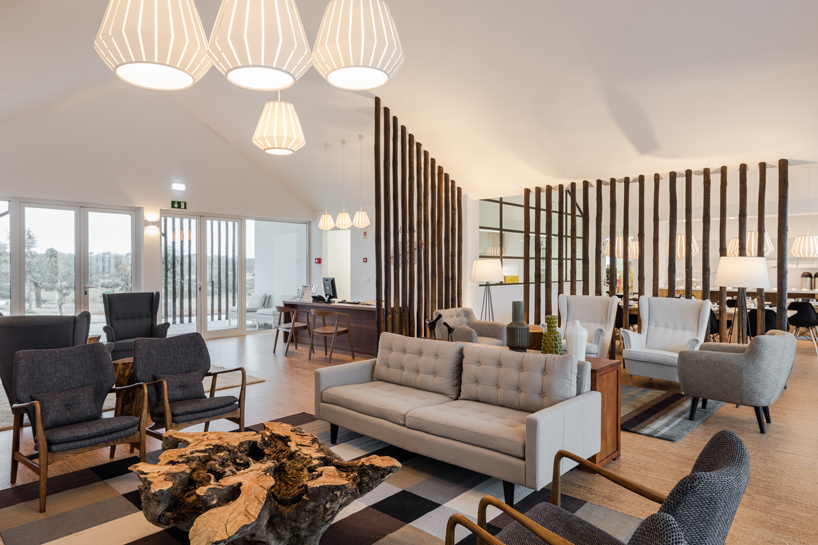 the main lobby and lounge area
the main lobby and lounge area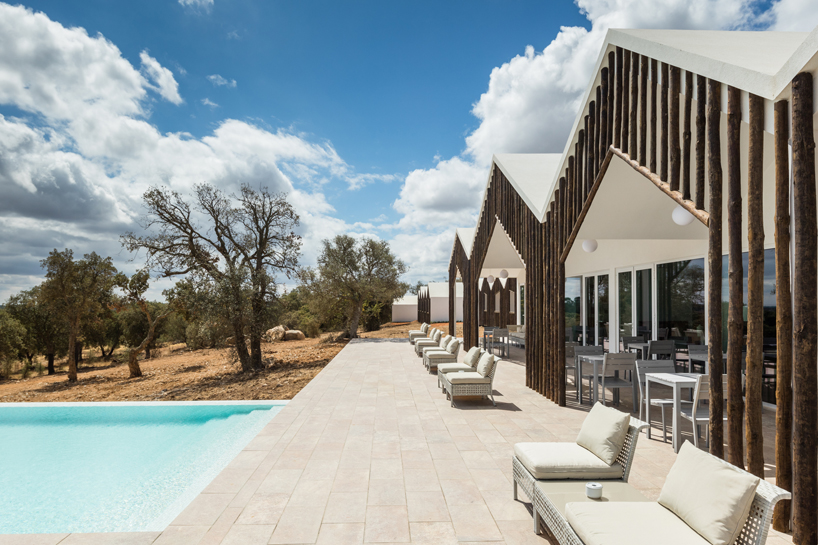 a pool area is accessed through the main building
a pool area is accessed through the main building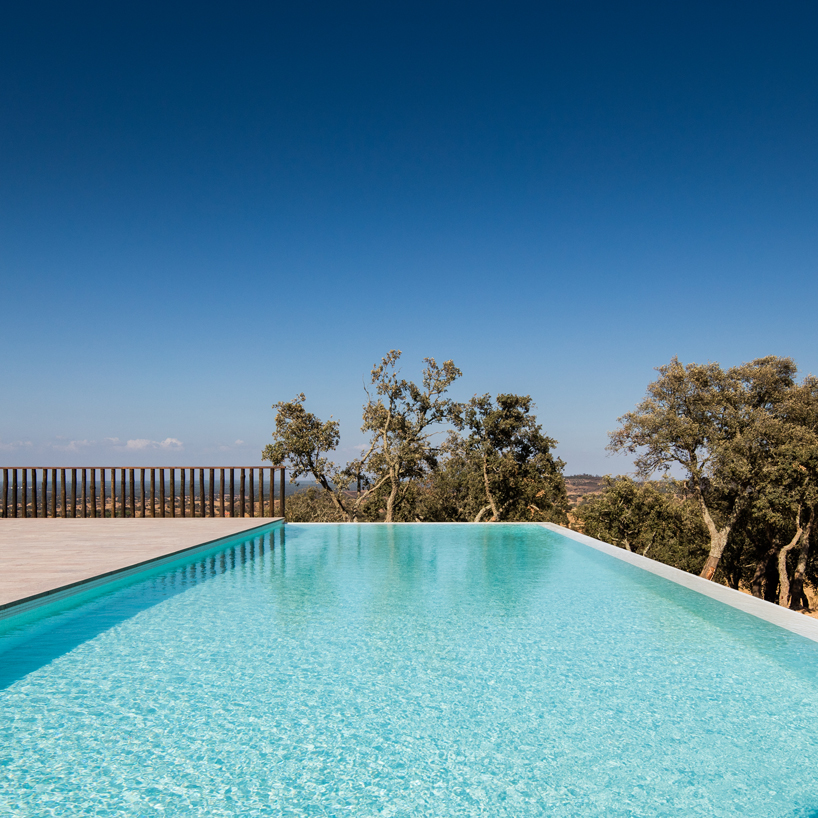 the hilltop positioning gives the hotel uninterrupted views of the landscape
the hilltop positioning gives the hotel uninterrupted views of the landscape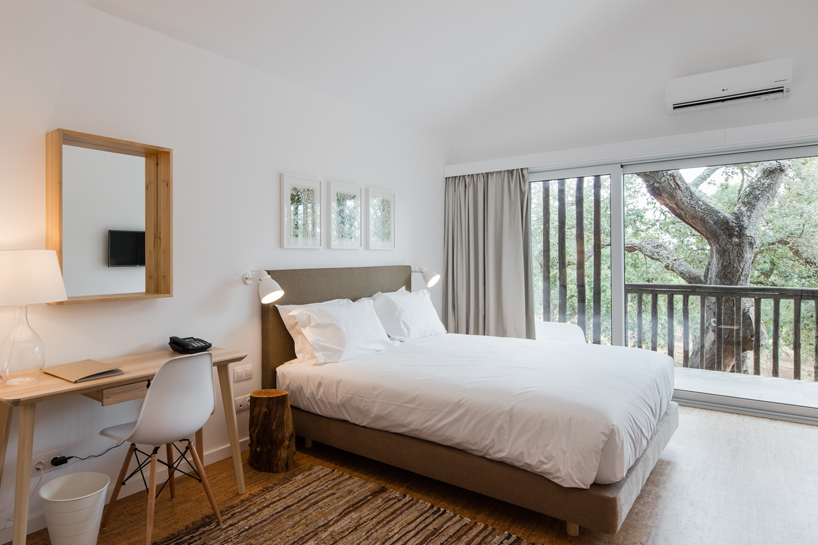 the interior of one of the hotel rooms
the interior of one of the hotel rooms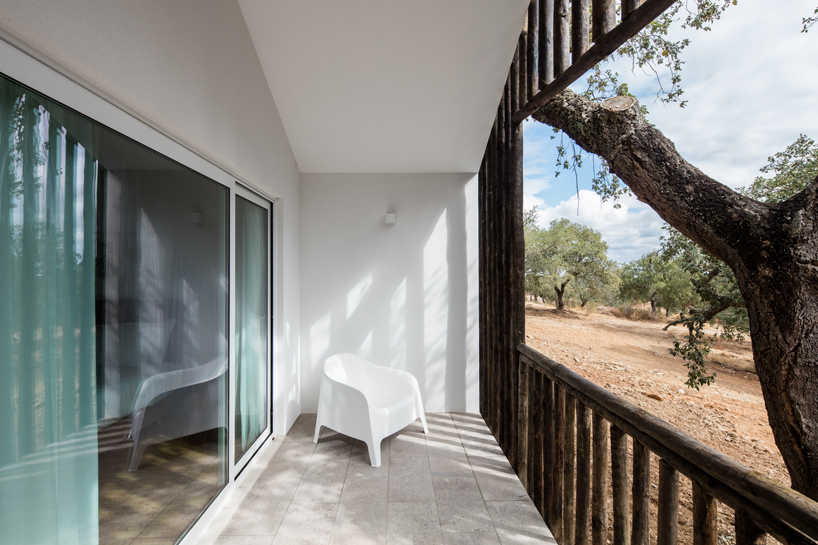 there are 22 rooms, all with their own private terrace area
there are 22 rooms, all with their own private terrace area