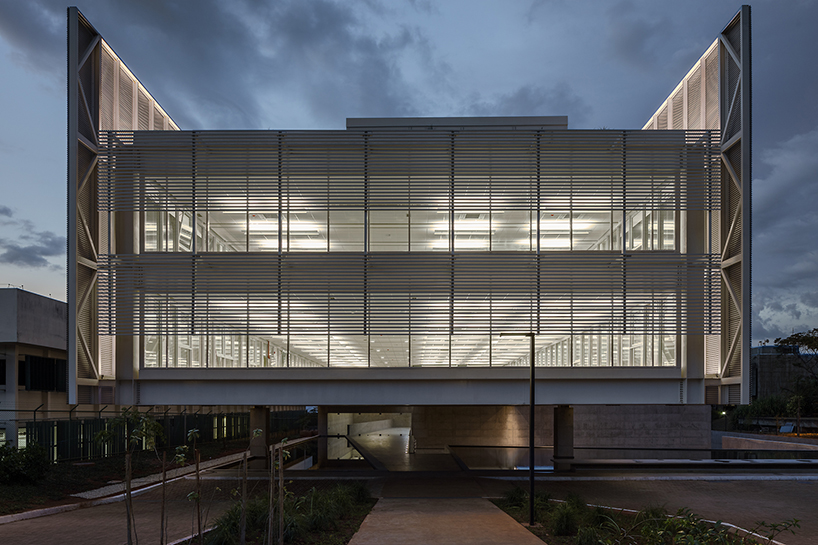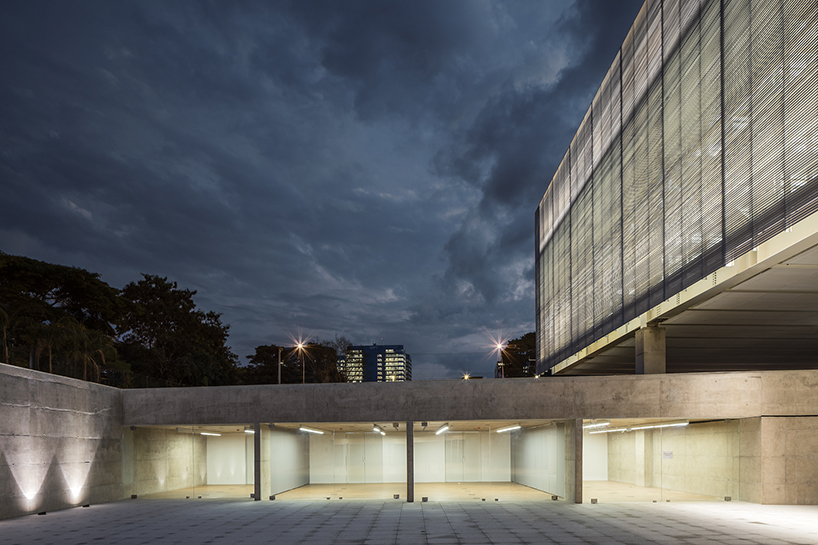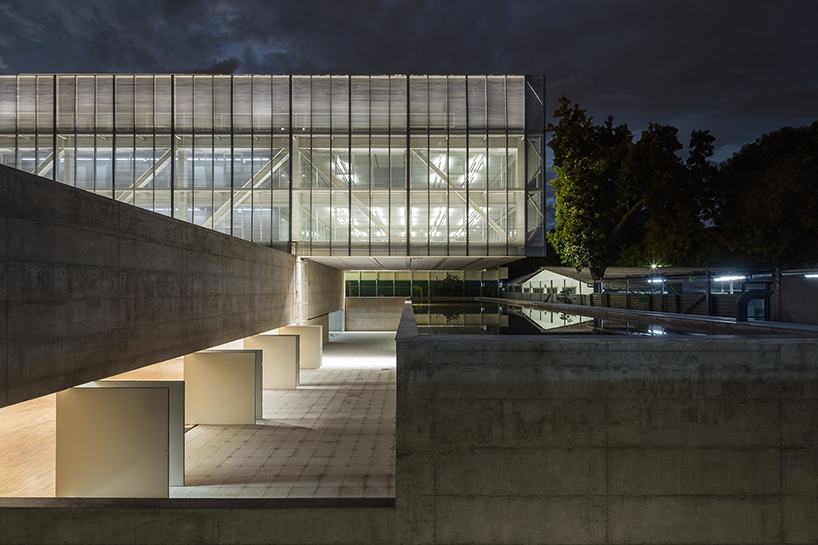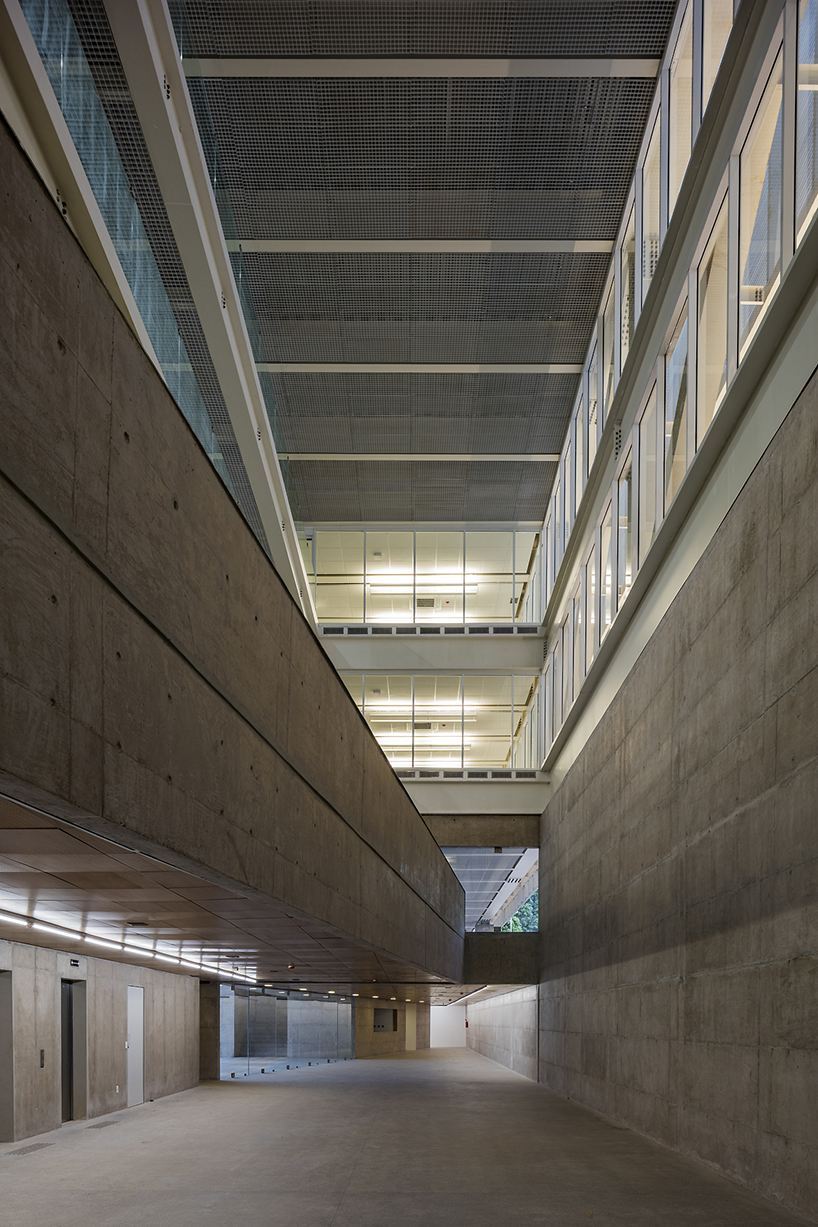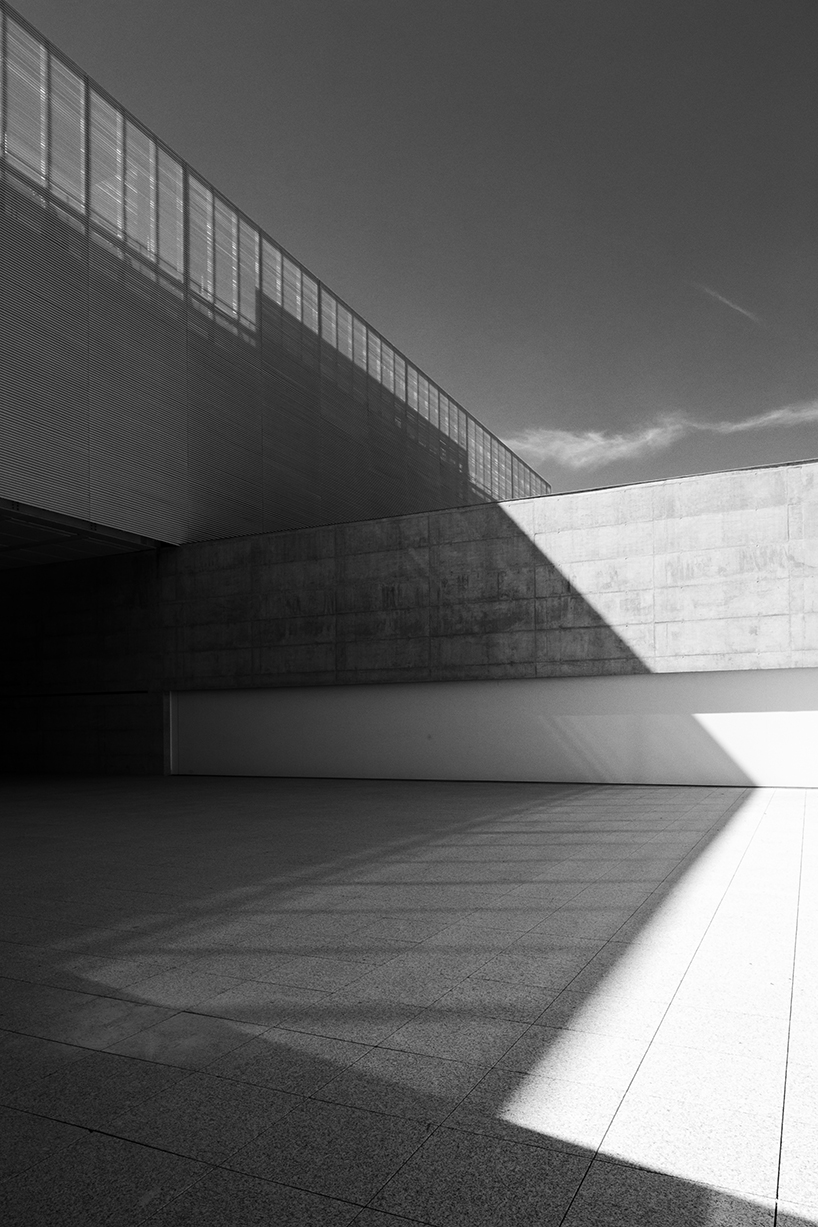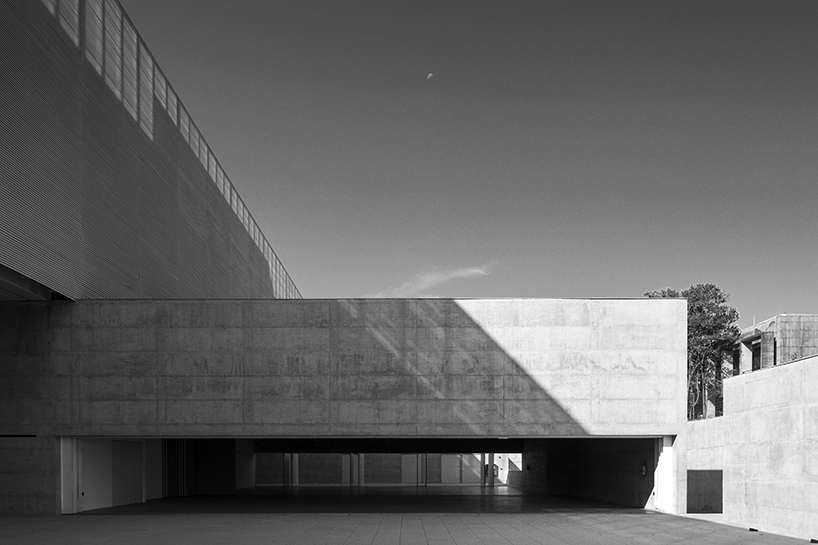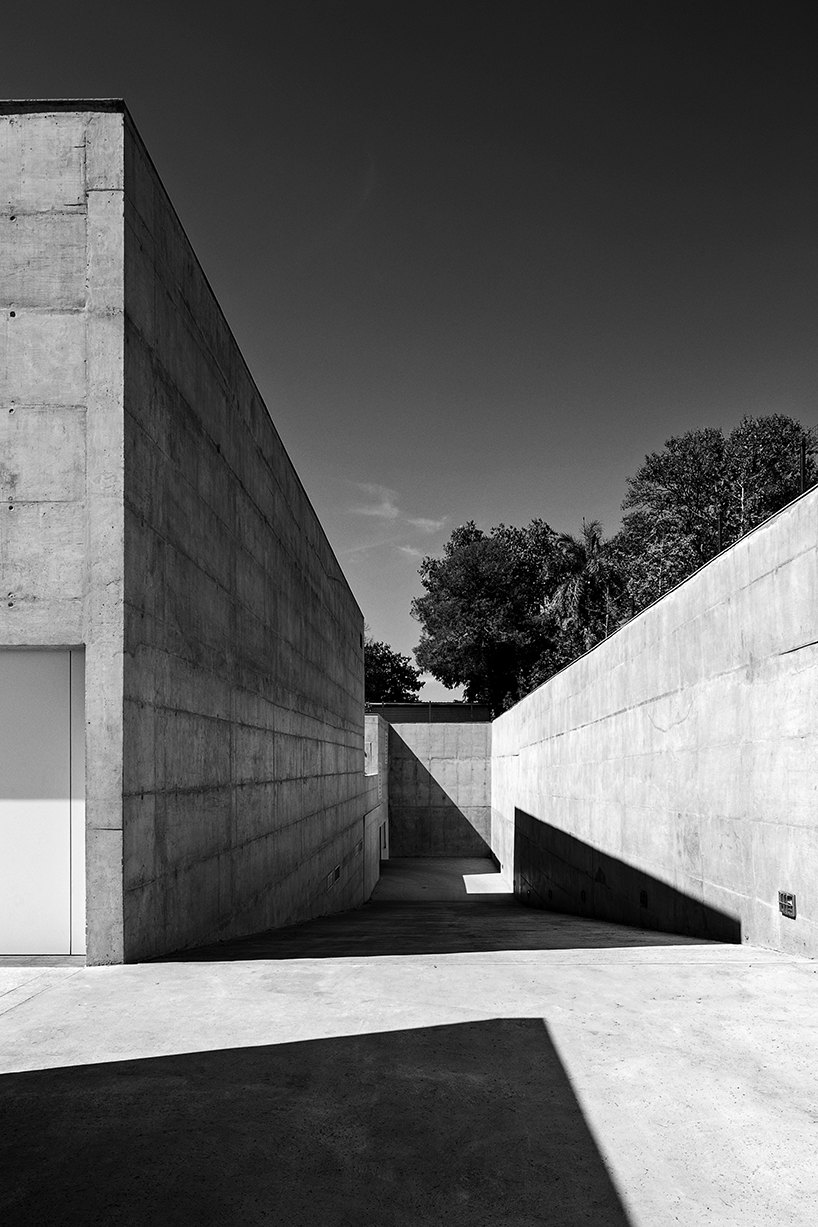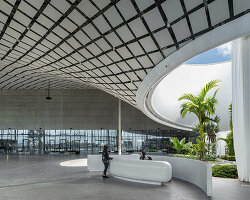KEEP UP WITH OUR DAILY AND WEEKLY NEWSLETTERS
PRODUCT LIBRARY
the apartments shift positions from floor to floor, varying between 90 sqm and 110 sqm.
the house is clad in a rusted metal skin, while the interiors evoke a unified color palette of sand and terracotta.
designing this colorful bogotá school, heatherwick studio takes influence from colombia's indigenous basket weaving.
read our interview with the japanese artist as she takes us on a visual tour of her first architectural endeavor, which she describes as 'a space of contemplation'.
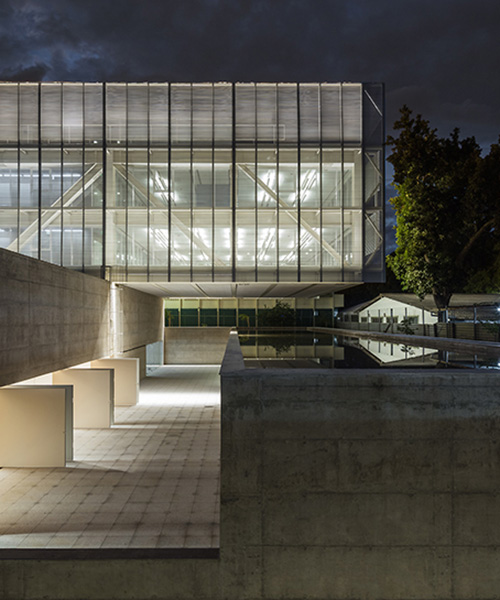
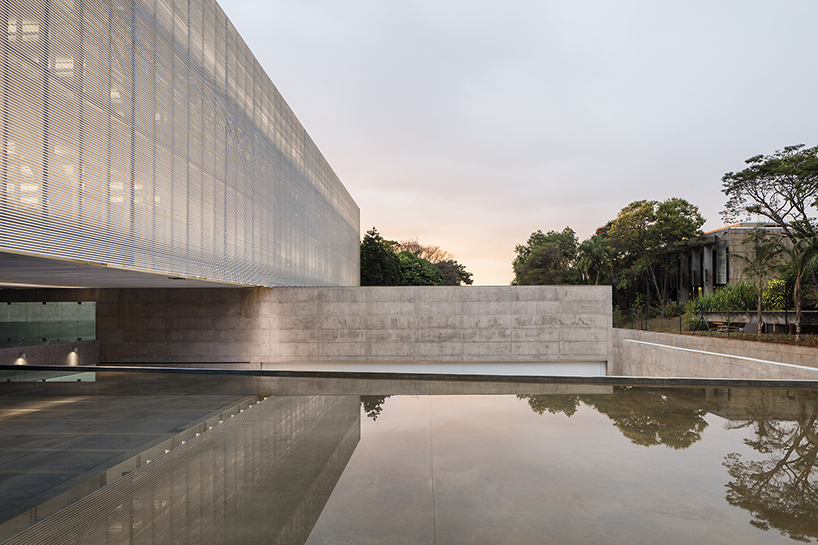 the design houses the new headquarters of the confederação nacional dos municípios in brasília
the design houses the new headquarters of the confederação nacional dos municípios in brasília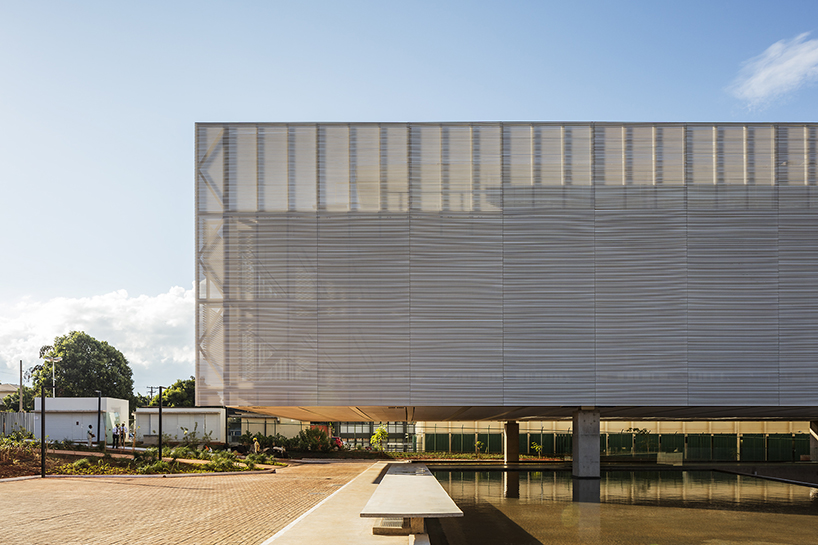 offices are framed in a white metallic volume that floats gently on a concrete base
offices are framed in a white metallic volume that floats gently on a concrete base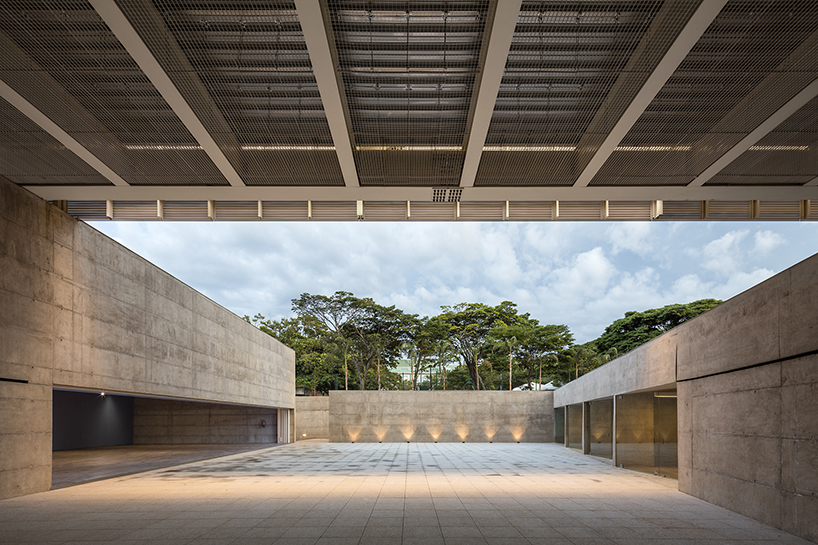 the lower ground level contains a central civic courtyard
the lower ground level contains a central civic courtyard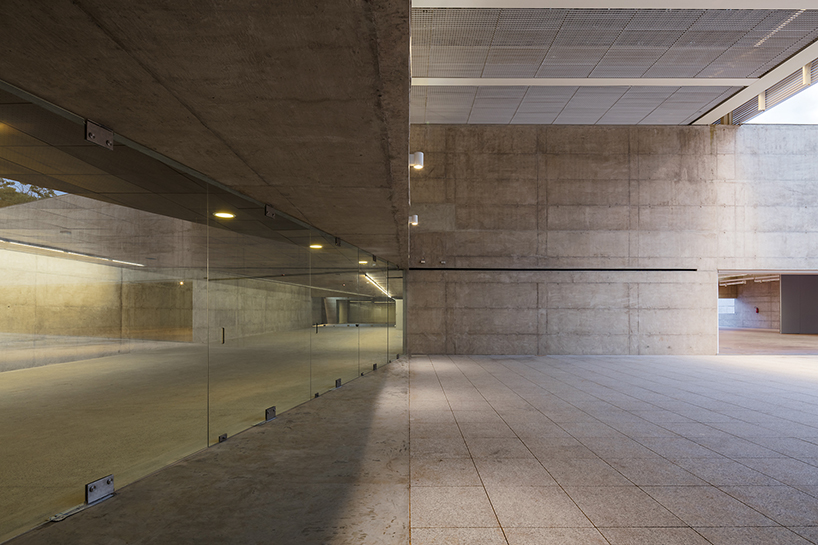 its concrete base is accented by glass panelling that provides insight into the rooms within
its concrete base is accented by glass panelling that provides insight into the rooms within