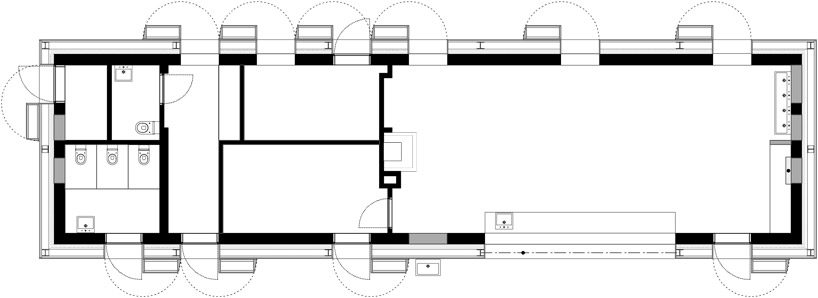KEEP UP WITH OUR DAILY AND WEEKLY NEWSLETTERS
the airport by MAD spans 2,267 hectares and features a 12,000-square-meter terminal under its feather-like roof.
the spiral structure is built from upcycled lantana camara, an invasive shrub introduced to india through colonial trade routes.
connections: +1000
designboom discusses this creative boom with stefano boeri, MVRDV's winy maas, christian kerez, beat huesler of oppenheim architecture, and the team at bofill taller de arquitectura.
the proposal draws from a historic english architectural feature composed of alternating curves.

 fuhouse mirrors clad the gable ends of the pavilion image © laura stamer
fuhouse mirrors clad the gable ends of the pavilion image © laura stamer facades reflect the natural environment of the park and visitors images © laura stamer
facades reflect the natural environment of the park and visitors images © laura stamer distorted perspectives and reflections attract visitors image © laura stamer
distorted perspectives and reflections attract visitors image © laura stamer the wooden facades along the long sides of the structure contain concealed doors image © laura stamer
the wooden facades along the long sides of the structure contain concealed doors image © laura stamer doors along the wooden facades may be opened to reveal more funhouse mirrors during the day image © laura stamer
doors along the wooden facades may be opened to reveal more funhouse mirrors during the day image © laura stamer the inside surface of the doors are faced with mirrors image © laura stamer
the inside surface of the doors are faced with mirrors image © laura stamer (left) bifold shutters (right) portals lead to restroom facilities images © laura stamer
(left) bifold shutters (right) portals lead to restroom facilities images © laura stamer facade + roof detail image © laura stamer
facade + roof detail image © laura stamer floor plan / level 0
floor plan / level 0 section
section

