KEEP UP WITH OUR DAILY AND WEEKLY NEWSLETTERS
PRODUCT LIBRARY
the apartments shift positions from floor to floor, varying between 90 sqm and 110 sqm.
the house is clad in a rusted metal skin, while the interiors evoke a unified color palette of sand and terracotta.
designing this colorful bogotá school, heatherwick studio takes influence from colombia's indigenous basket weaving.
read our interview with the japanese artist as she takes us on a visual tour of her first architectural endeavor, which she describes as 'a space of contemplation'.
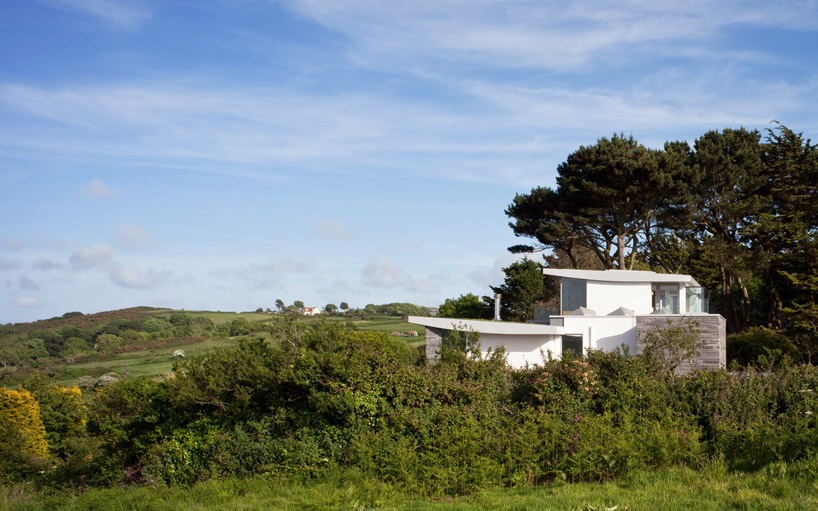
 surrounding landscape image © MOOARC
surrounding landscape image © MOOARC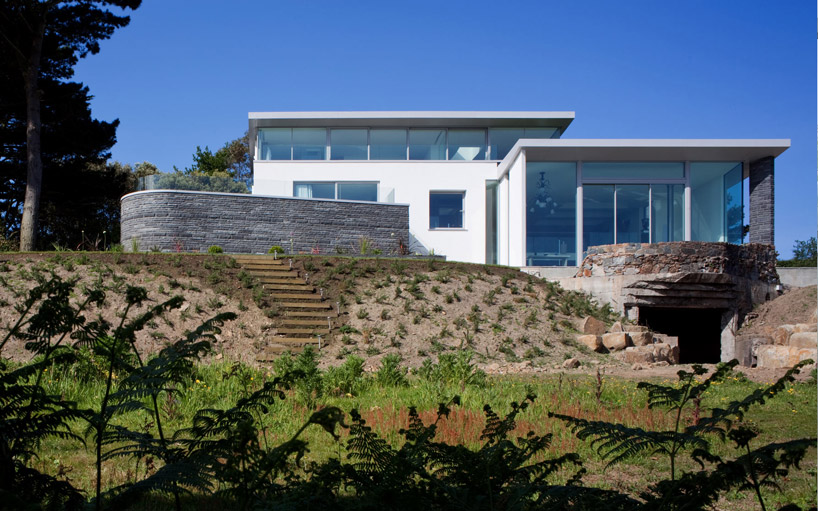 landscaped garden image © MOOARC
landscaped garden image © MOOARC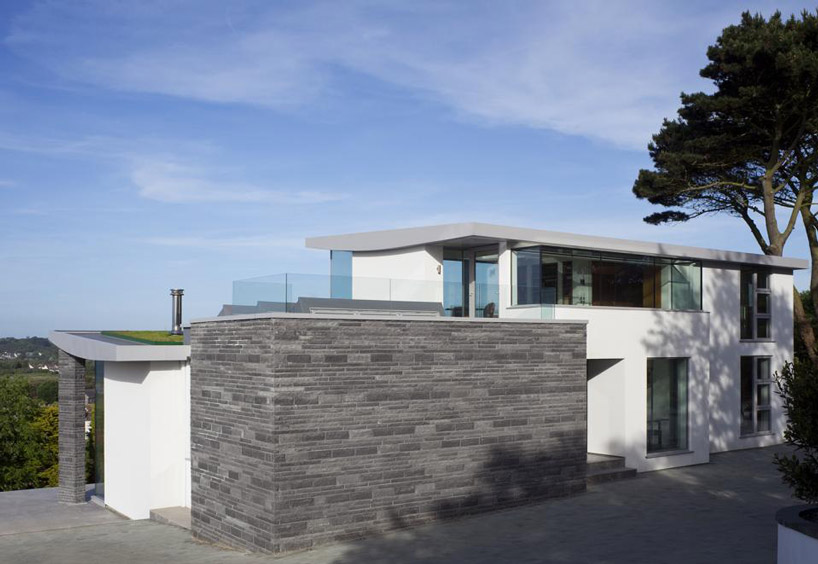 front entrance image © MOOARC
front entrance image © MOOARC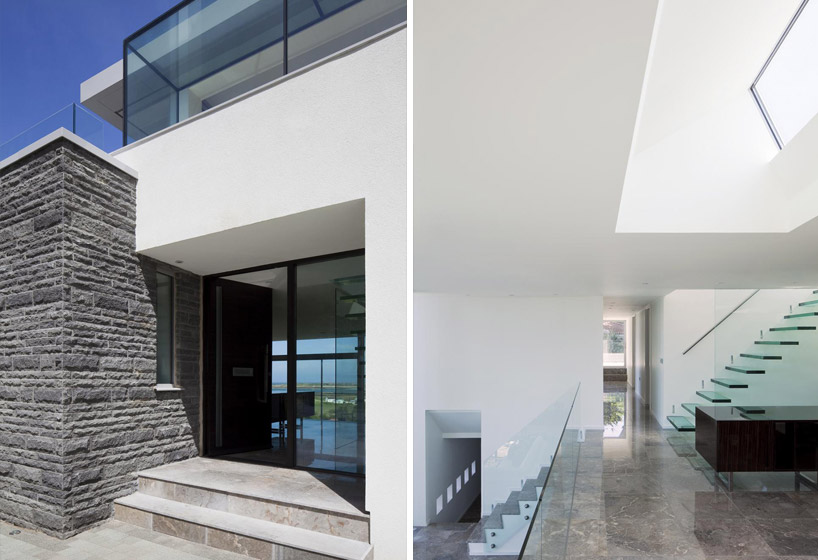 (left) front entrance (right) architectural skylights image © MOOARC
(left) front entrance (right) architectural skylights image © MOOARC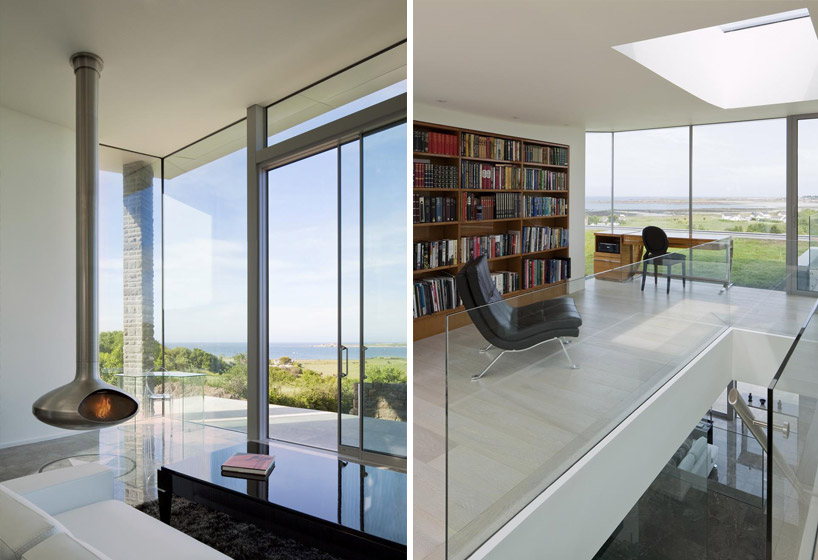 (left) floating fireplace with panoramic view (right) upper officeimage © MOOARC
(left) floating fireplace with panoramic view (right) upper officeimage © MOOARC glowing glass facades at duskimage © MOOARC
glowing glass facades at duskimage © MOOARC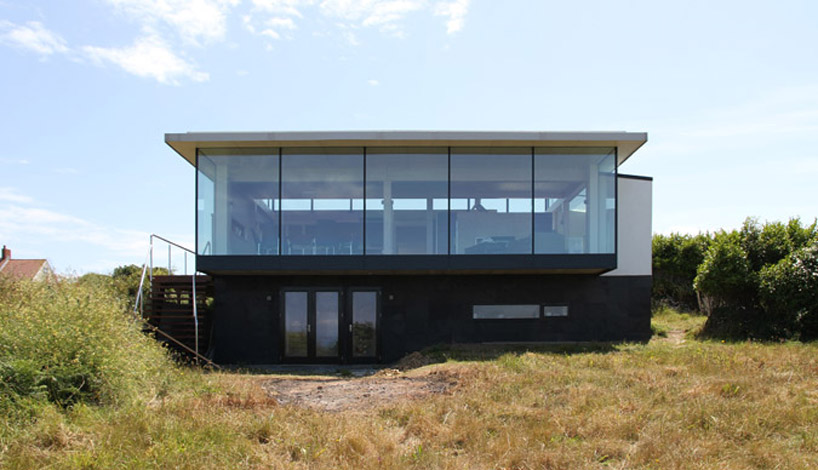 original structure before remodelimage © MOOARC
original structure before remodelimage © MOOARC


