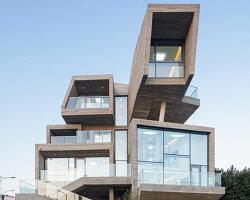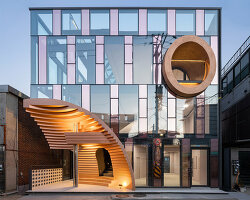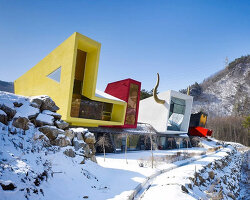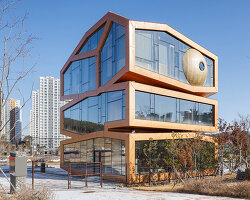KEEP UP WITH OUR DAILY AND WEEKLY NEWSLETTERS
PRODUCT LIBRARY
the apartments shift positions from floor to floor, varying between 90 sqm and 110 sqm.
the house is clad in a rusted metal skin, while the interiors evoke a unified color palette of sand and terracotta.
designing this colorful bogotá school, heatherwick studio takes influence from colombia's indigenous basket weaving.
read our interview with the japanese artist as she takes us on a visual tour of her first architectural endeavor, which she describes as 'a space of contemplation'.
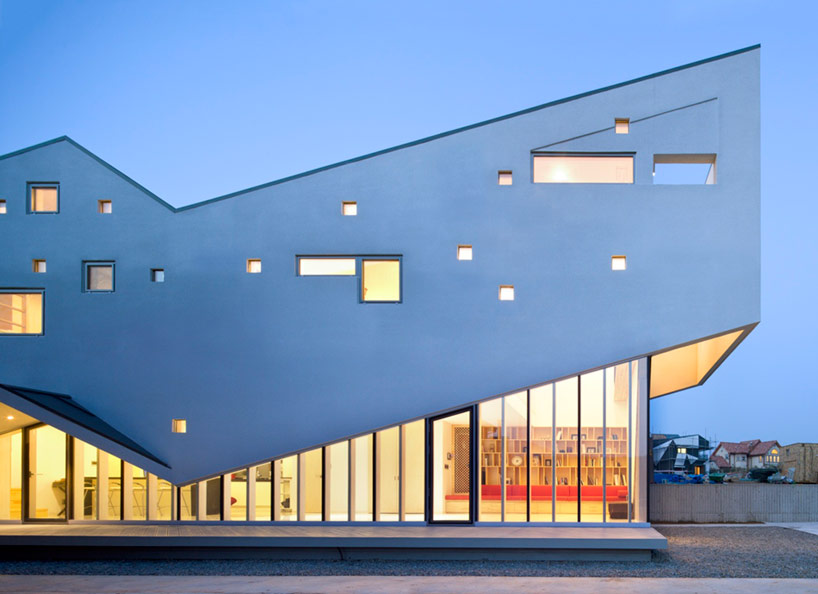
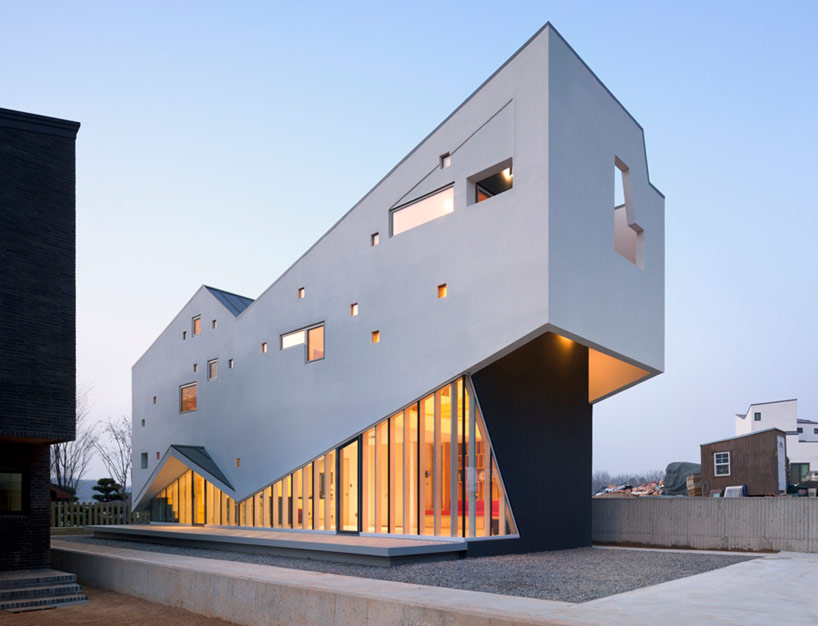 a rhythm of mullions delineates an angled band of glazing
a rhythm of mullions delineates an angled band of glazing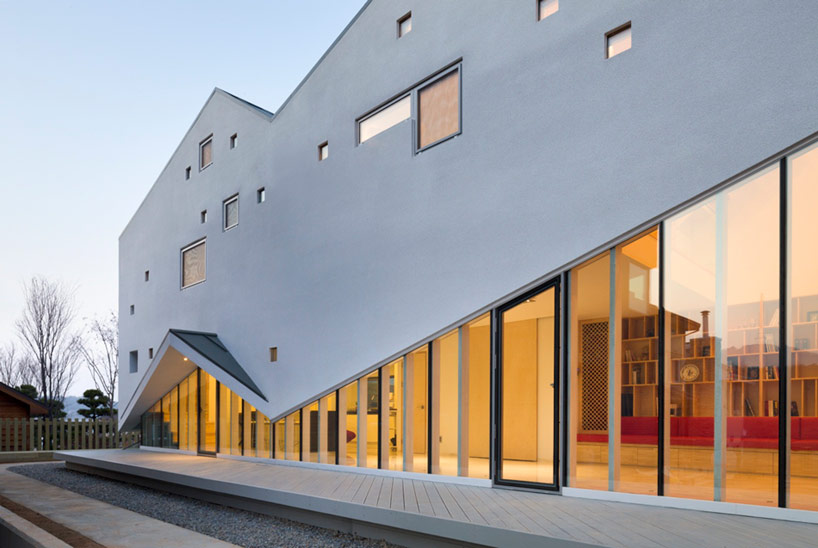 exterior views show a smattering of windows and main circulation space
exterior views show a smattering of windows and main circulation space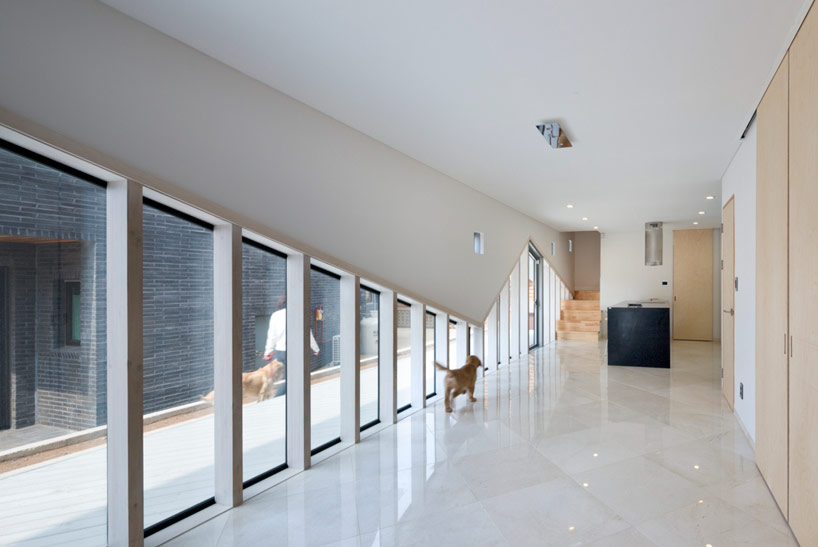 interior hallway view
interior hallway view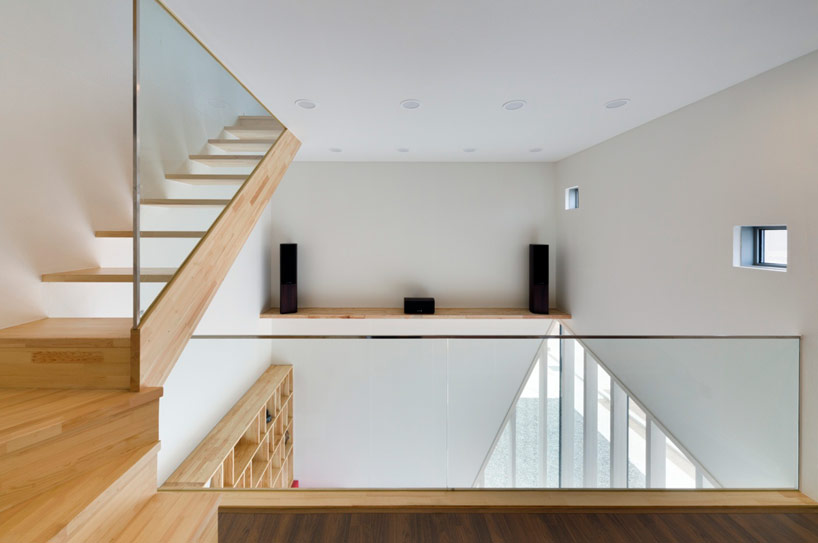 the upper level becomes a projection wall for films
the upper level becomes a projection wall for films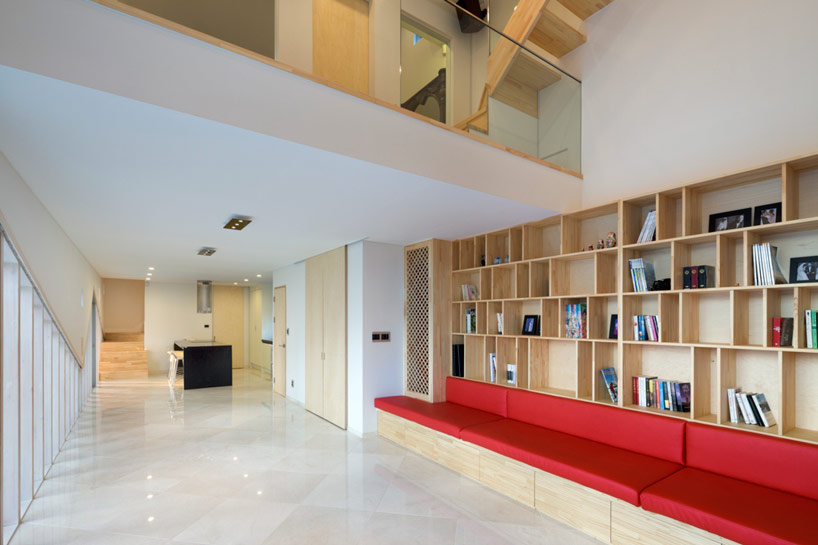 storage systems are integrated with circulation
storage systems are integrated with circulation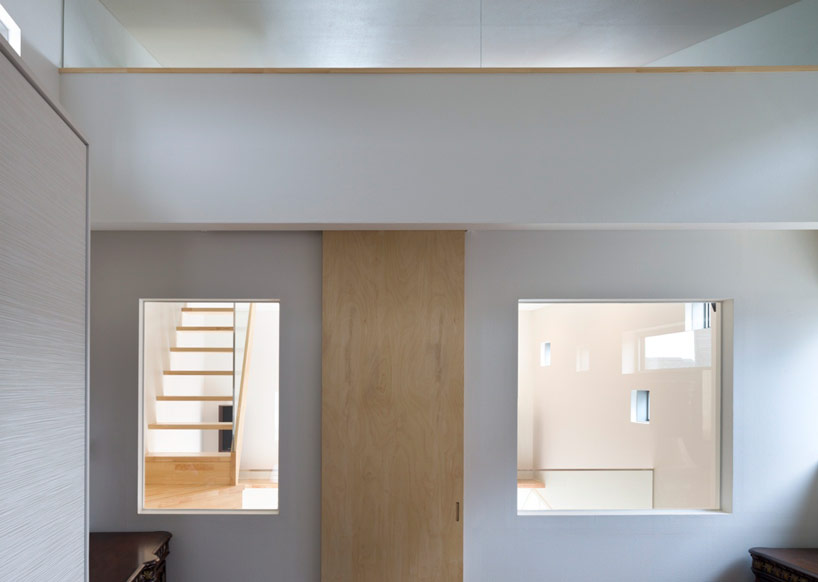 the language of periscopic apertures pervades the house
the language of periscopic apertures pervades the house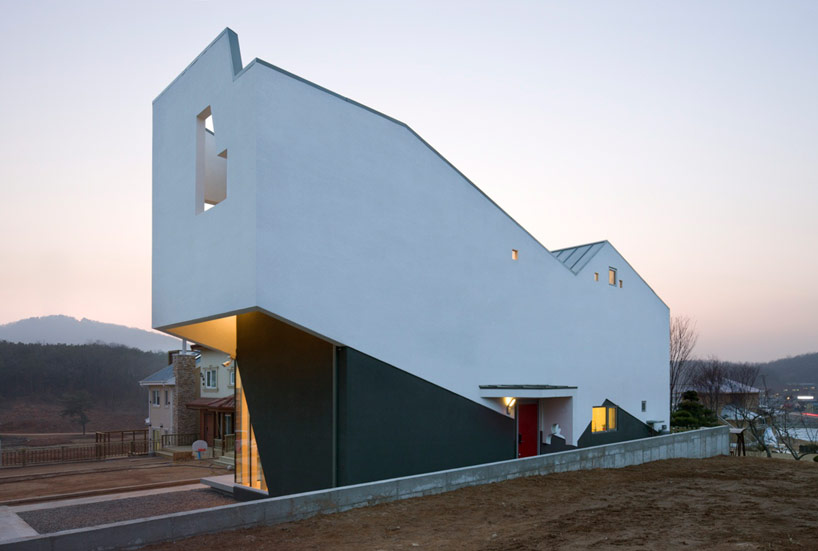 the volume is meant to both replicate and optimize views of the landscape
the volume is meant to both replicate and optimize views of the landscape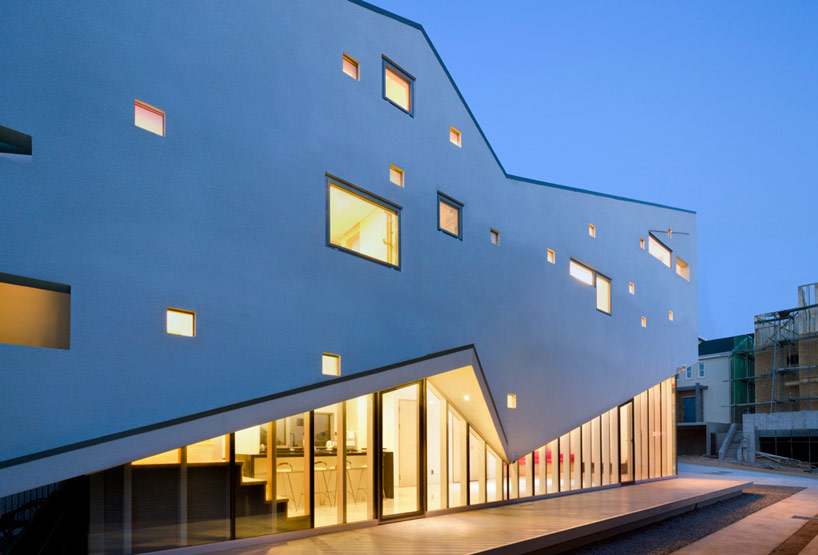 the dramatic form at night
the dramatic form at night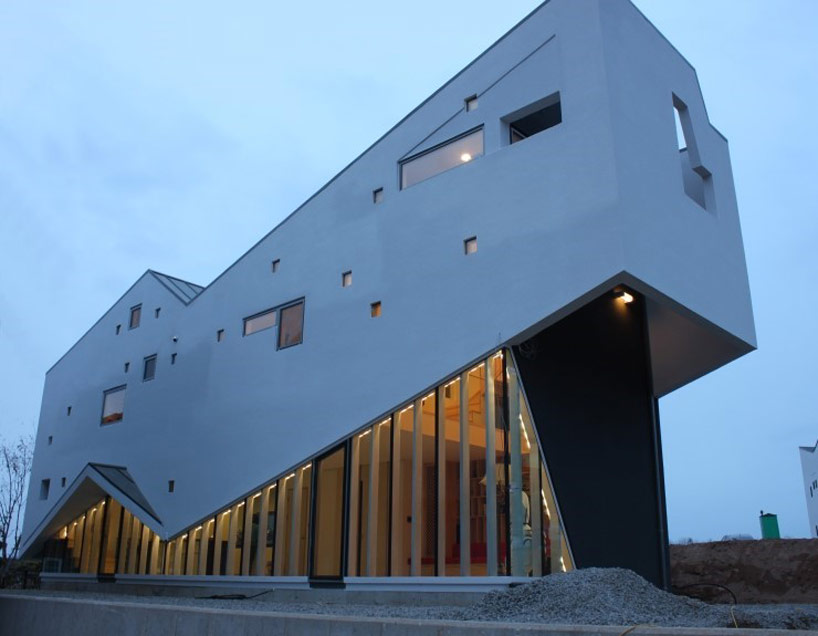 balconies and fenestration come together to complete the operatic work
balconies and fenestration come together to complete the operatic work