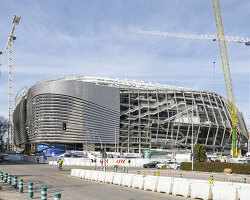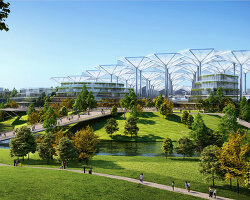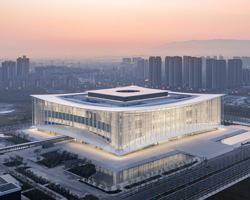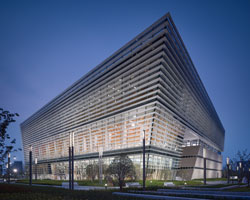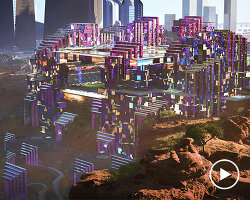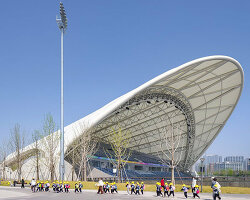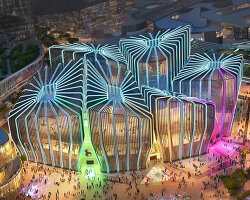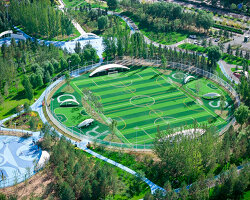KEEP UP WITH OUR DAILY AND WEEKLY NEWSLETTERS
PRODUCT LIBRARY
the apartments shift positions from floor to floor, varying between 90 sqm and 110 sqm.
the house is clad in a rusted metal skin, while the interiors evoke a unified color palette of sand and terracotta.
designing this colorful bogotá school, heatherwick studio takes influence from colombia's indigenous basket weaving.
read our interview with the japanese artist as she takes us on a visual tour of her first architectural endeavor, which she describes as 'a space of contemplation'.

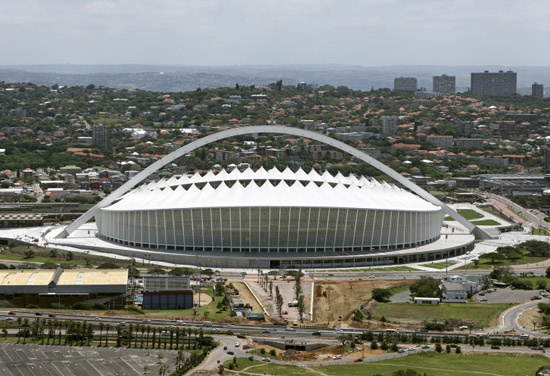 photo © marcus bredt
photo © marcus bredt aerial view photo © marcus bredt
aerial view photo © marcus bredt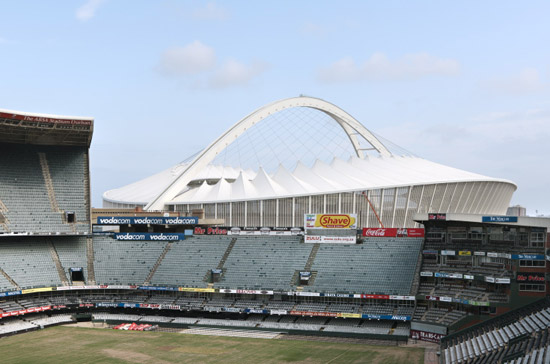 moses mabhida stadium photo © marcus bredt
moses mabhida stadium photo © marcus bredt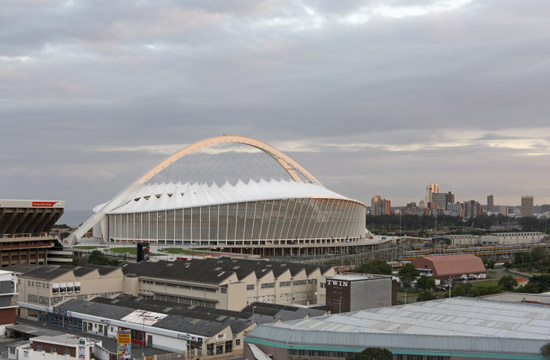 photo © marcus bredt
photo © marcus bredt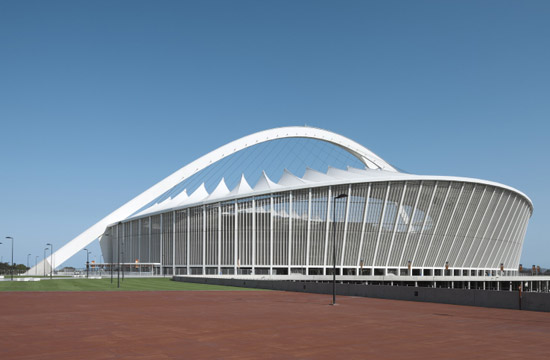 photo © marcus bredt
photo © marcus bredt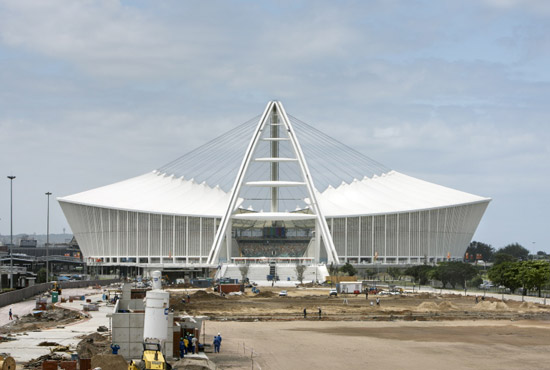 photo © marcus bredt
photo © marcus bredt the entrance to the stadium photo © marcus bredt
the entrance to the stadium photo © marcus bredt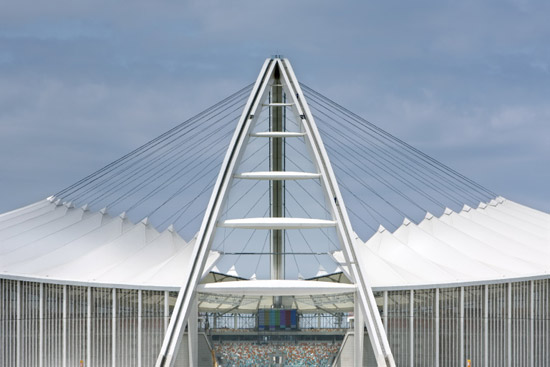 the arch which connects the roof and consists of a cable car photo © marcus bredt
the arch which connects the roof and consists of a cable car photo © marcus bredt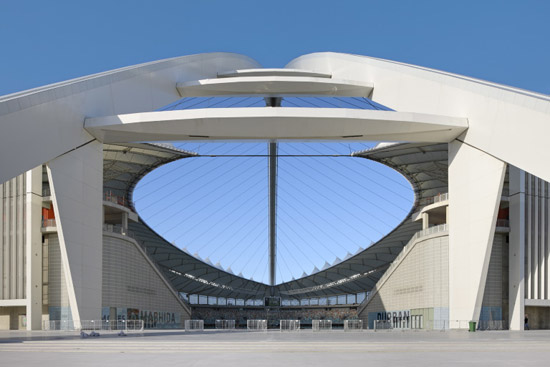 entrance into the stadium photo © marcus bredt
entrance into the stadium photo © marcus bredt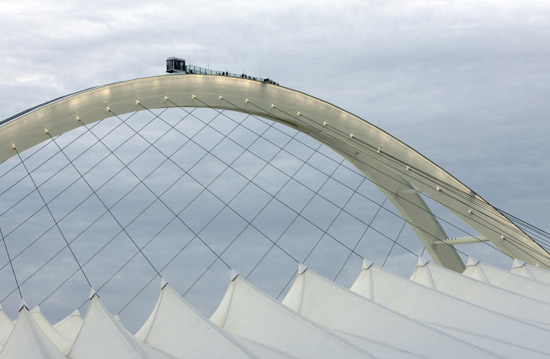 the cable car at the apex of the arch photo © marcus bredt
the cable car at the apex of the arch photo © marcus bredt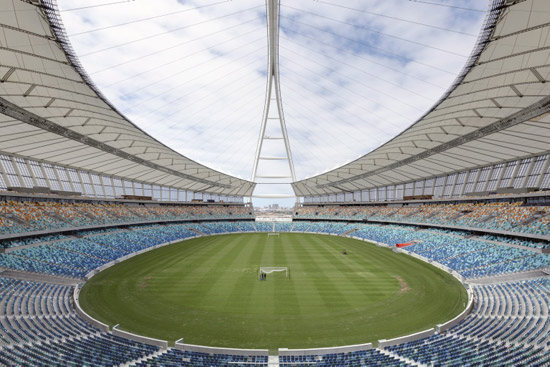 inside the stadium photo © marcus bredt
inside the stadium photo © marcus bredt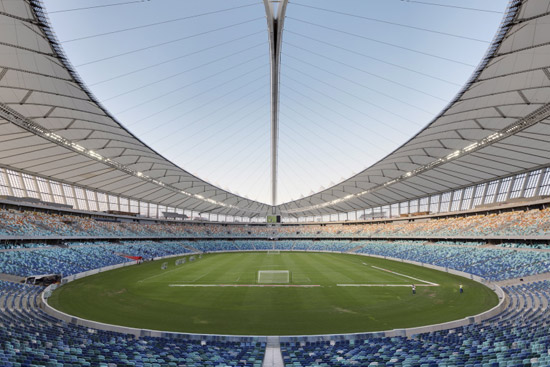 photo © marcus bredt
photo © marcus bredt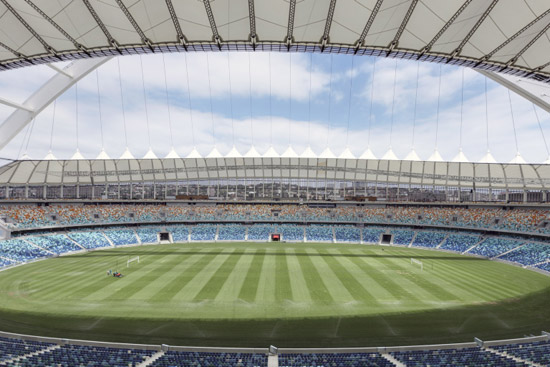 inside the stadium photo © marcus bredt
inside the stadium photo © marcus bredt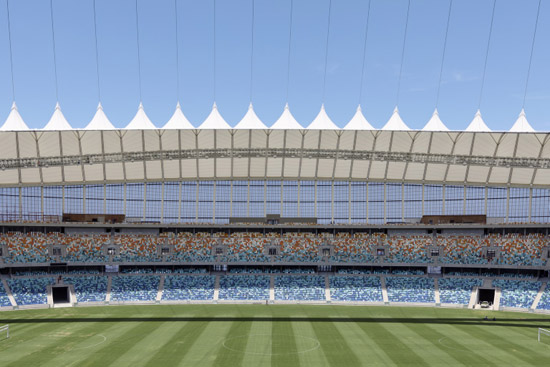 photo © marcus bredt
photo © marcus bredt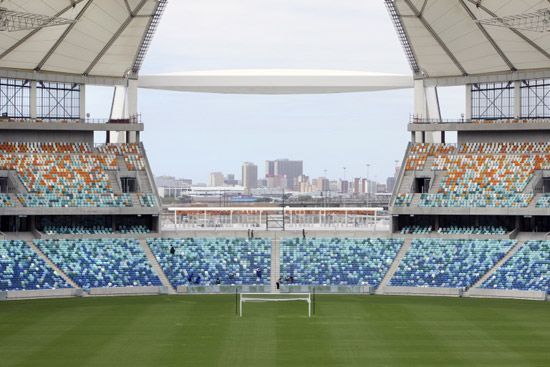 photo © marcus bredt
photo © marcus bredt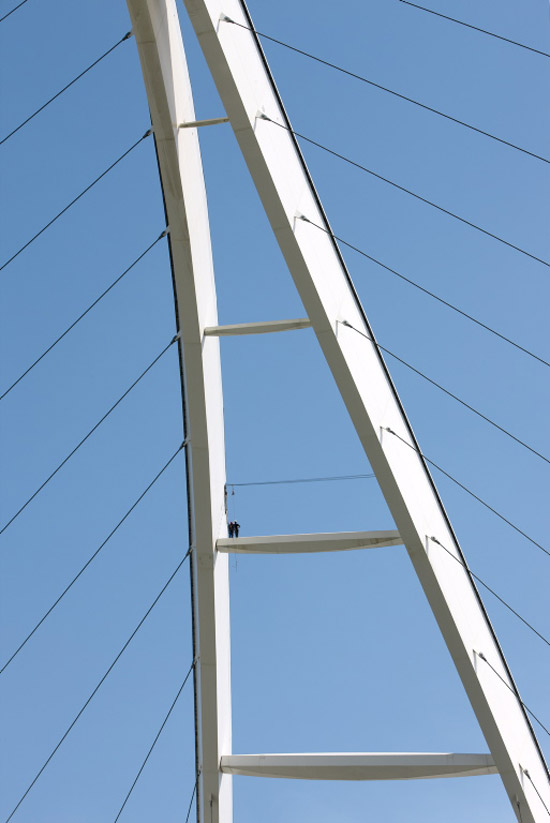 the roof’s arch photo © marcus bredt
the roof’s arch photo © marcus bredt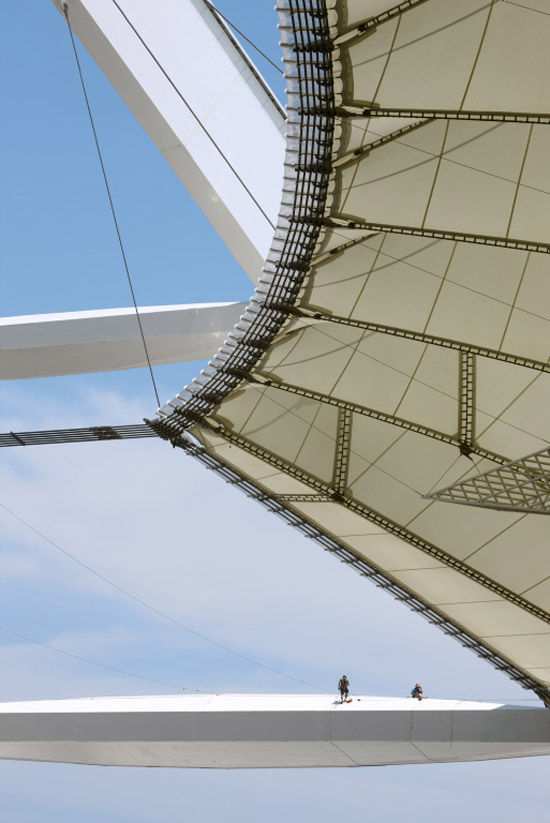 construction workers on the roof photo © marcus bredt
construction workers on the roof photo © marcus bredt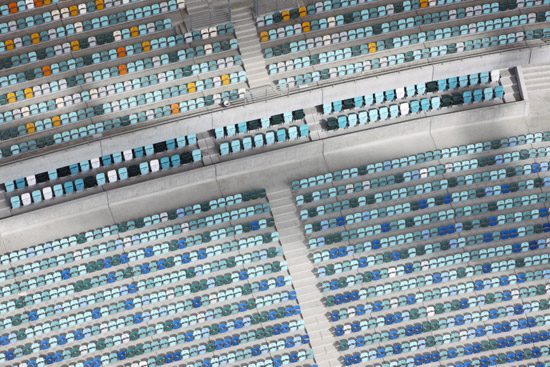 the stadium seats photo © marcus bredt
the stadium seats photo © marcus bredt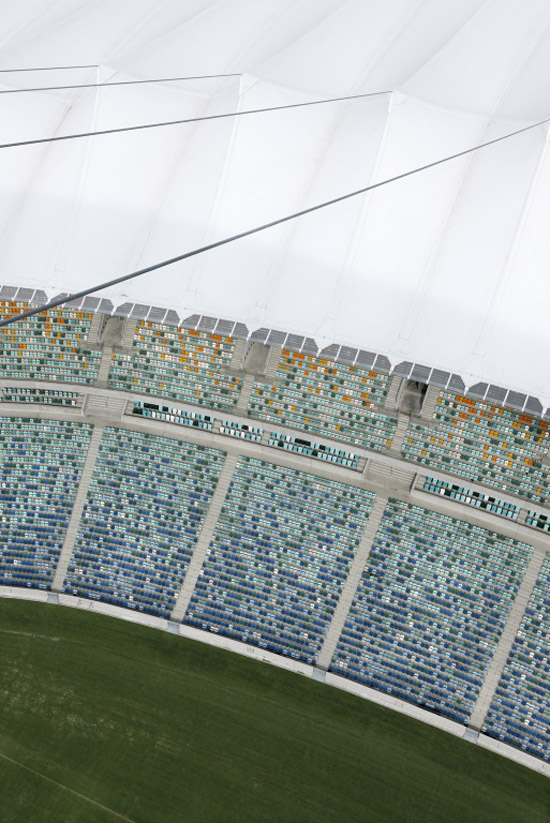 photo © marcus bredt
photo © marcus bredt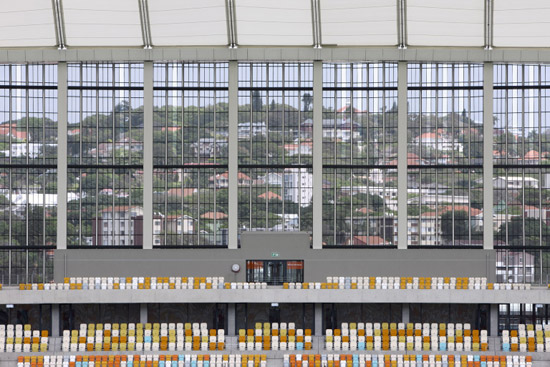 photo © marcus bredt
photo © marcus bredt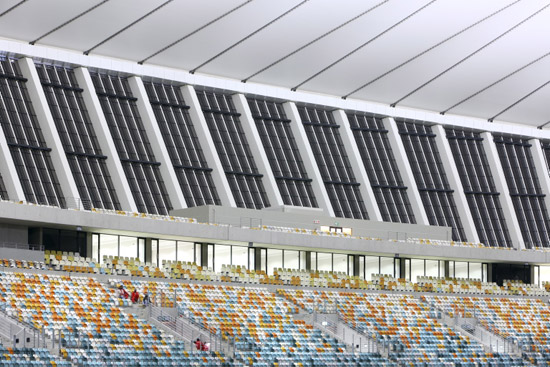 photo © marcus bredt
photo © marcus bredt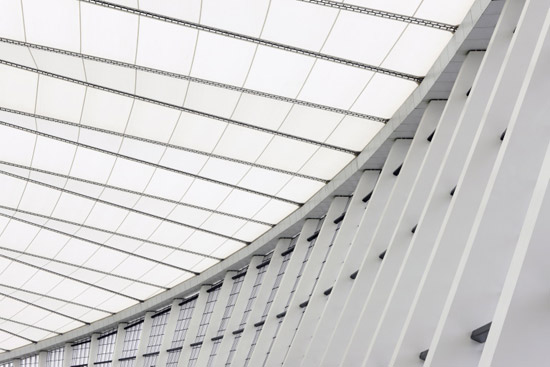
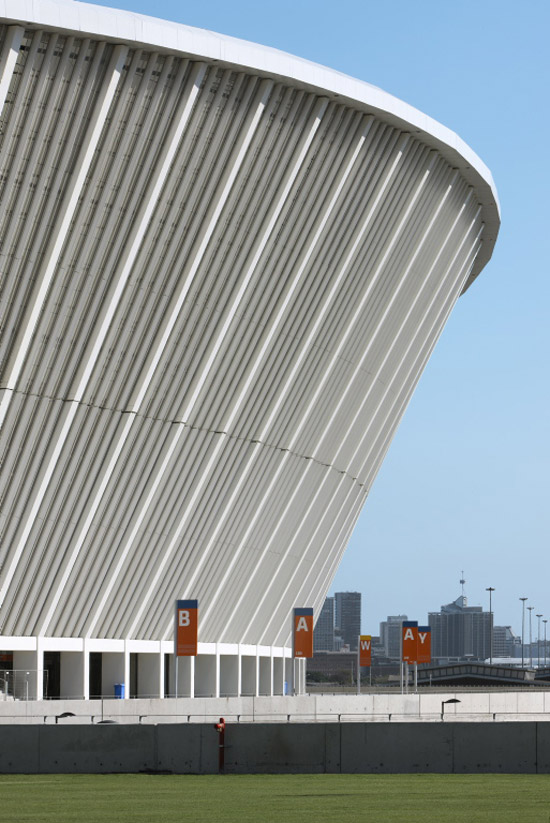 the stadium’s exterior photo © marcus bredt
the stadium’s exterior photo © marcus bredt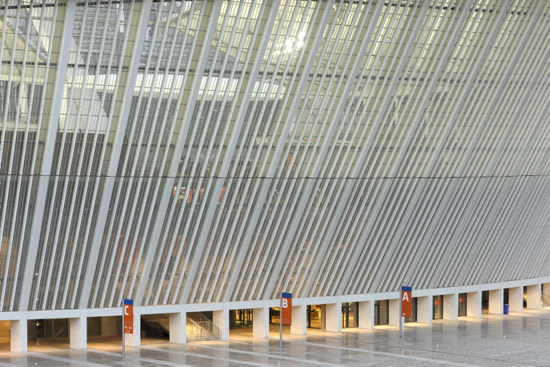 photo © marcus bredt
photo © marcus bredt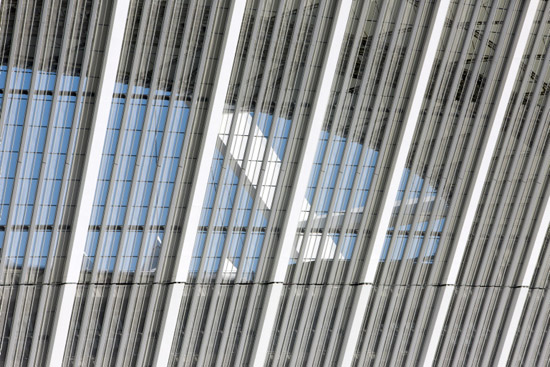 photo © marcus bredt
photo © marcus bredt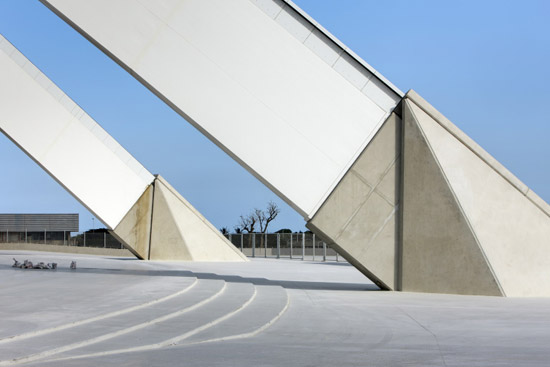 photo © marcus bredt
photo © marcus bredt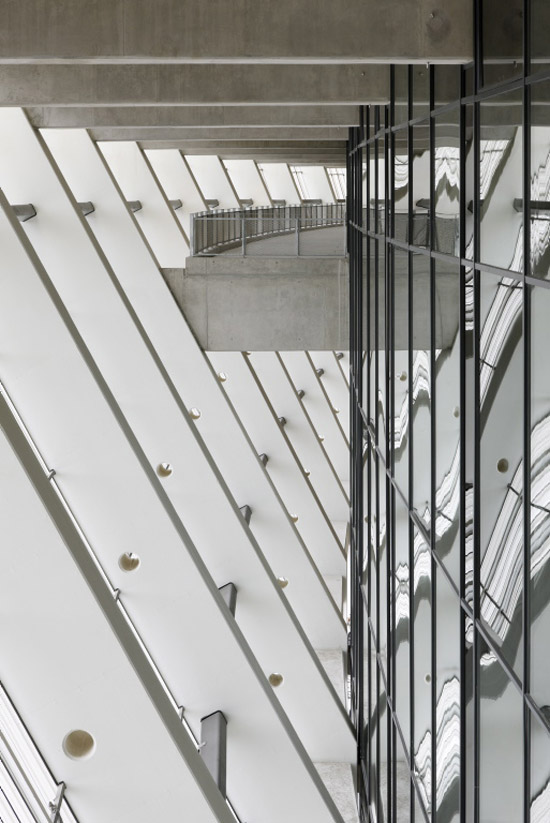 concrete support beams photo © marcus bredt
concrete support beams photo © marcus bredt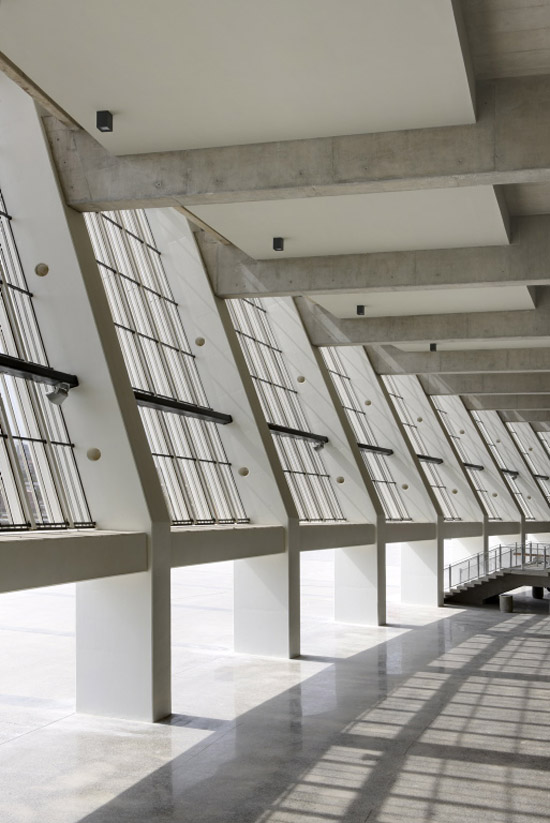 photo © marcus bredt
photo © marcus bredt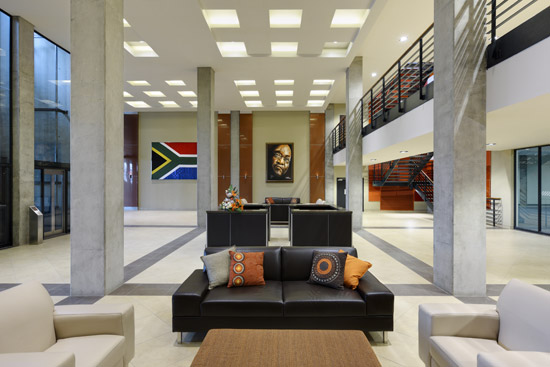 one of the lounges inside the stadium photo © marcus bredt
one of the lounges inside the stadium photo © marcus bredt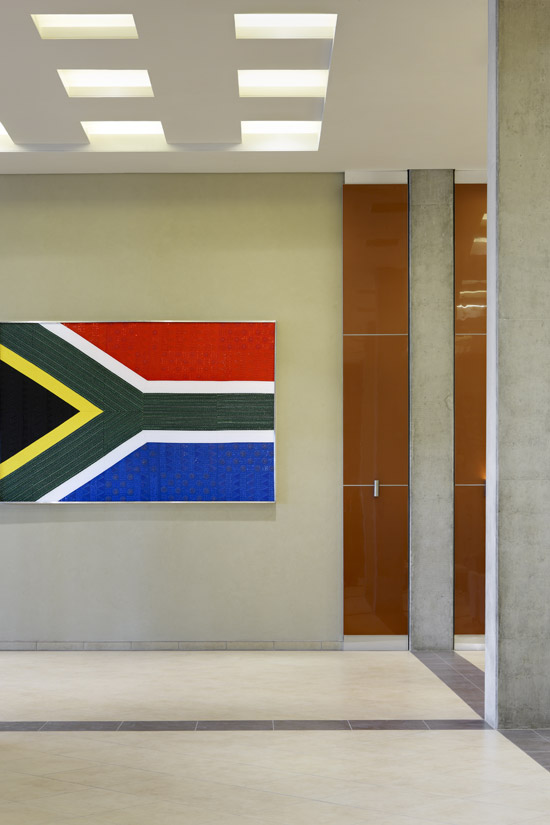 photo © marcus bredt
photo © marcus bredt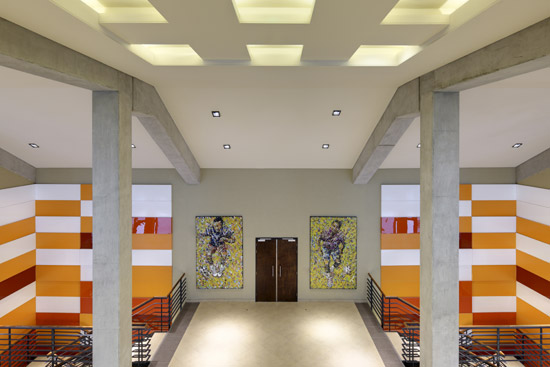 interior of the stadium photo © marcus bredt
interior of the stadium photo © marcus bredt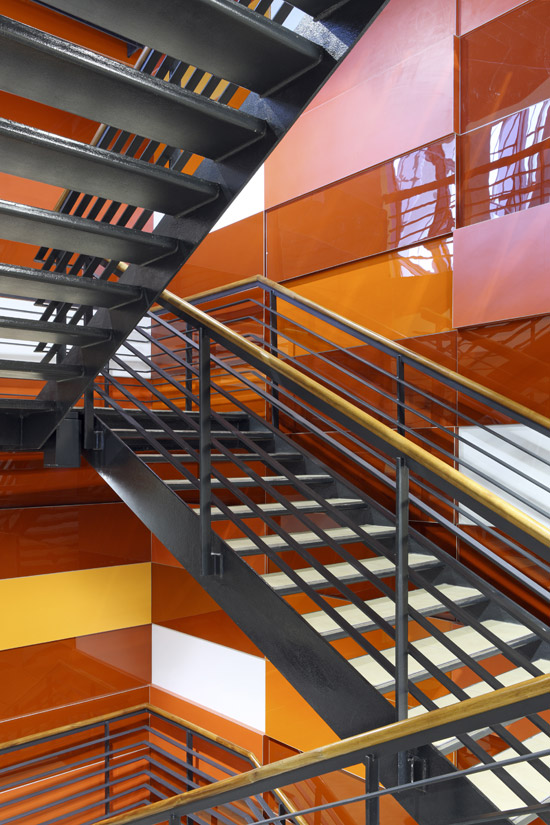 photo © marcus bredt
photo © marcus bredt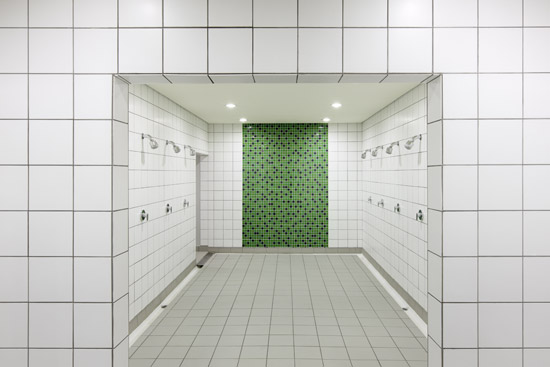 players showers photo © marcus bredt
players showers photo © marcus bredt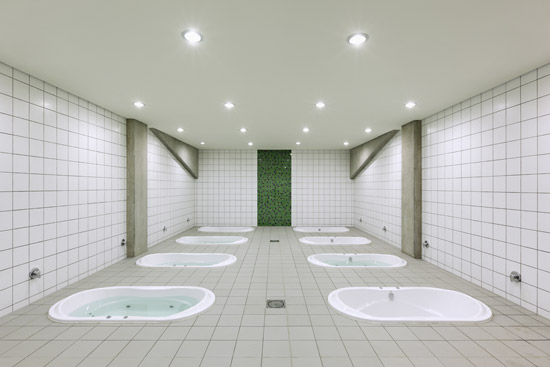 players baths photo © marcus bredt
players baths photo © marcus bredt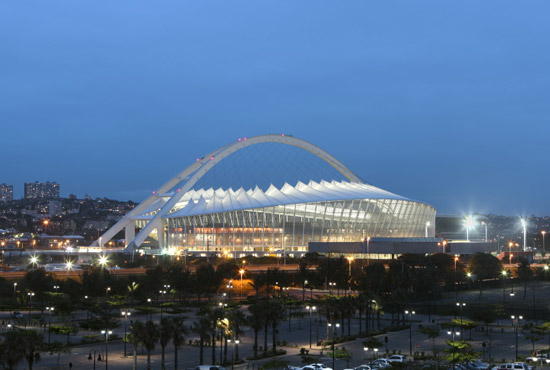 view at night photo © marcus bredt
view at night photo © marcus bredt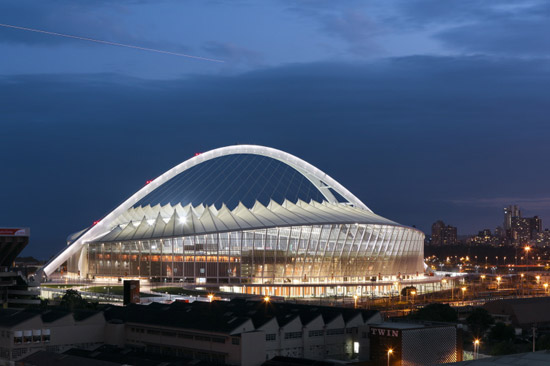 view of moses mabhida stadium at night photo © marcus bredt
view of moses mabhida stadium at night photo © marcus bredt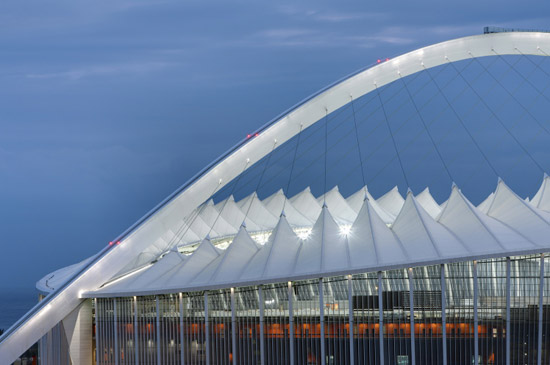 view of moses mabhida stadium at night photo © marcus bredtthe roof is made of 46,000m2 of teflon®-coated glass fibre membranes, which will produce a translucent glow when the stadium is lit.
view of moses mabhida stadium at night photo © marcus bredtthe roof is made of 46,000m2 of teflon®-coated glass fibre membranes, which will produce a translucent glow when the stadium is lit. view of moses mabhida stadium at night photo © marcus bredt
view of moses mabhida stadium at night photo © marcus bredt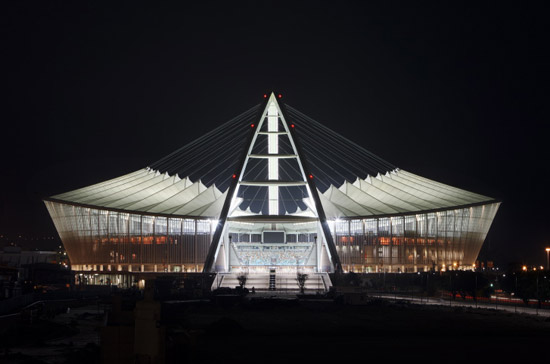 view of moses mabhida stadium at night photo © marcus bredt
view of moses mabhida stadium at night photo © marcus bredt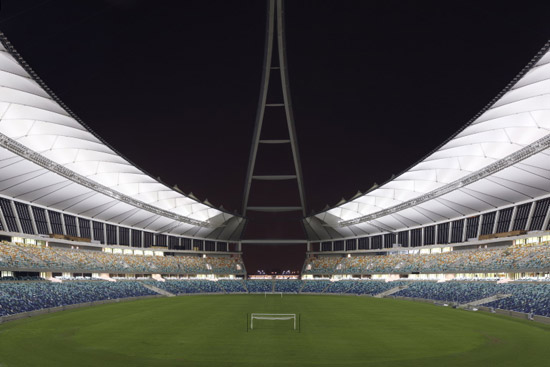 the stadium at night photo © marcus bredt
the stadium at night photo © marcus bredt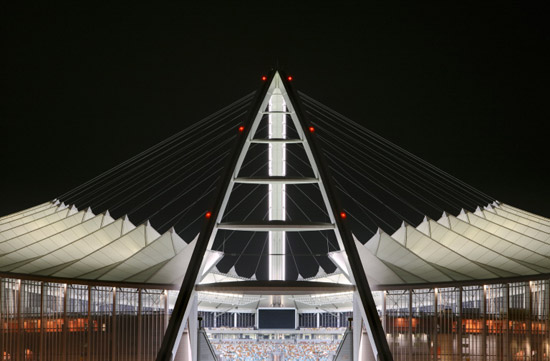 view of moses mabhida stadium at night photo © marcus bredt
view of moses mabhida stadium at night photo © marcus bredt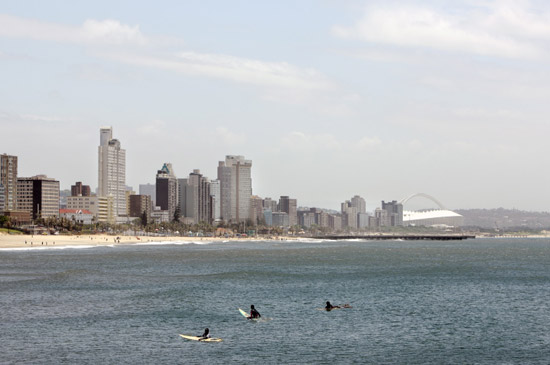 view of the durban coast and moses mabhida stadium photo © marcus bredt
view of the durban coast and moses mabhida stadium photo © marcus bredt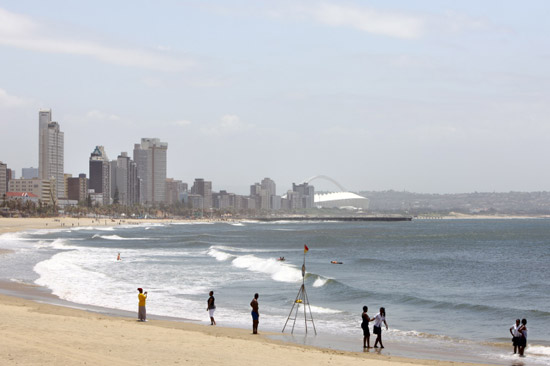 view of the durban coast and moses mabhida stadium photo © marcus bredt
view of the durban coast and moses mabhida stadium photo © marcus bredt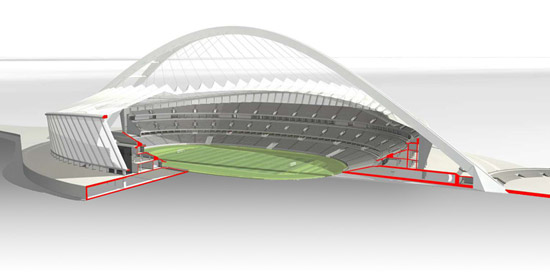 section view image courtesy gmp architekten
section view image courtesy gmp architekten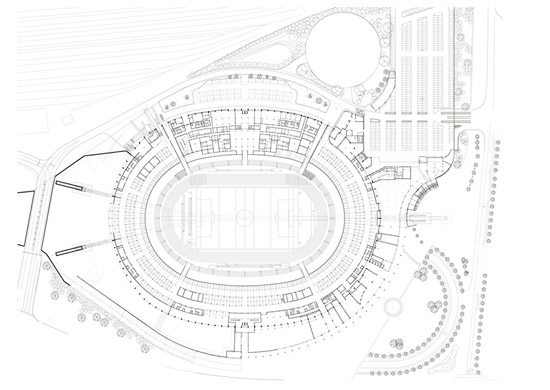 floor plan image courtesy gmp architekten
floor plan image courtesy gmp architekten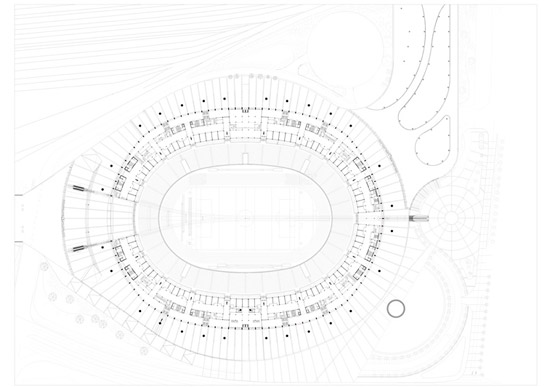 floor plan image courtesy gmp architekten
floor plan image courtesy gmp architekten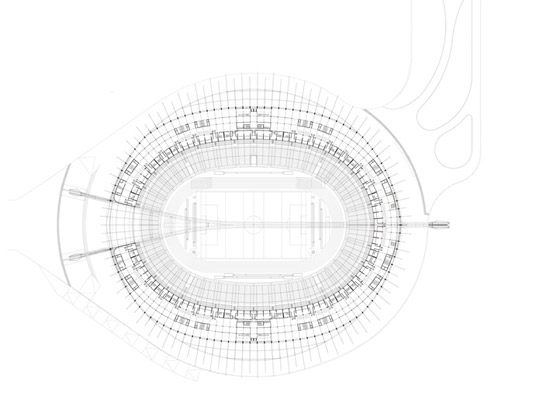 floor plan image courtesy gmp architekten
floor plan image courtesy gmp architekten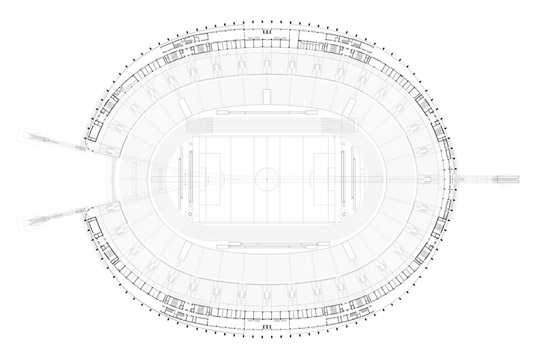 floor plan image courtesy gmp architekten
floor plan image courtesy gmp architekten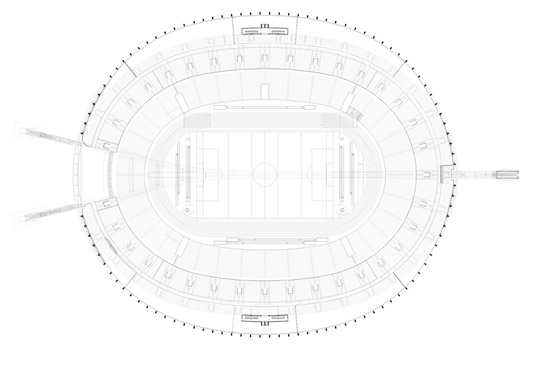 floor plan image courtesy gmp architekten
floor plan image courtesy gmp architekten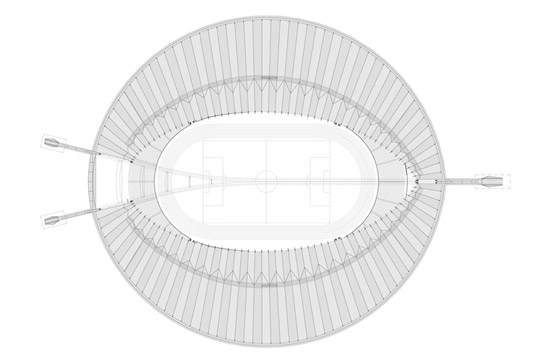
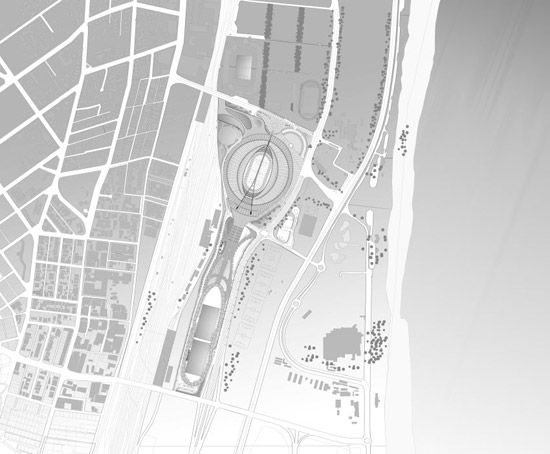 site plan image courtesy gmp architekten
site plan image courtesy gmp architekten



