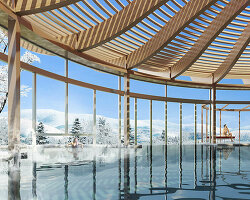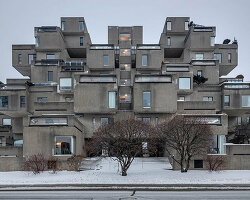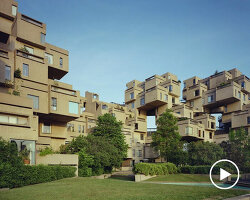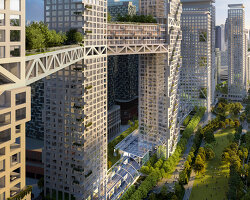KEEP UP WITH OUR DAILY AND WEEKLY NEWSLETTERS
PRODUCT LIBRARY
the apartments shift positions from floor to floor, varying between 90 sqm and 110 sqm.
the house is clad in a rusted metal skin, while the interiors evoke a unified color palette of sand and terracotta.
designing this colorful bogotá school, heatherwick studio takes influence from colombia's indigenous basket weaving.
read our interview with the japanese artist as she takes us on a visual tour of her first architectural endeavor, which she describes as 'a space of contemplation'.

 curved shell of the theater image © safdie architects
curved shell of the theater image © safdie architects transparent lobby and reception facing monash walk image © safdie architects
transparent lobby and reception facing monash walk image © safdie architects central atrium image © safdie architects
central atrium image © safdie architects recital room image © safdie architects
recital room image © safdie architects jazz club/cafe image © safdie architects
jazz club/cafe image © safdie architects recording studio image © safdie architects
recording studio image © safdie architects 500–seat recital hall image © safdie architects
500–seat recital hall image © safdie architects












