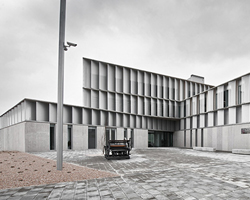KEEP UP WITH OUR DAILY AND WEEKLY NEWSLETTERS
PRODUCT LIBRARY
designboom's earth day 2024 roundup highlights the architecture that continues to push the boundaries of sustainable design.
the apartments shift positions from floor to floor, varying between 90 sqm and 110 sqm.
the house is clad in a rusted metal skin, while the interiors evoke a unified color palette of sand and terracotta.
designing this colorful bogotá school, heatherwick studio takes influence from colombia's indigenous basket weaving.
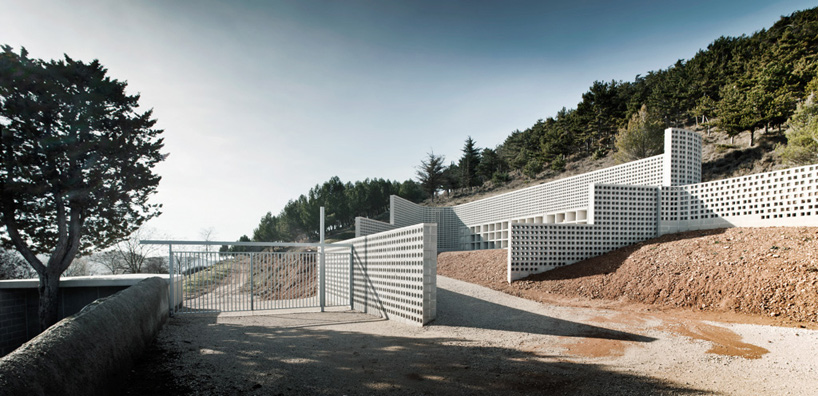
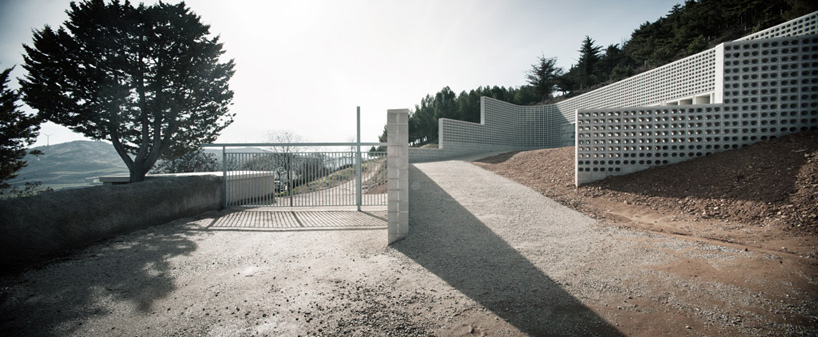 entrance to the extensionimage © mikel muruzabal
entrance to the extensionimage © mikel muruzabal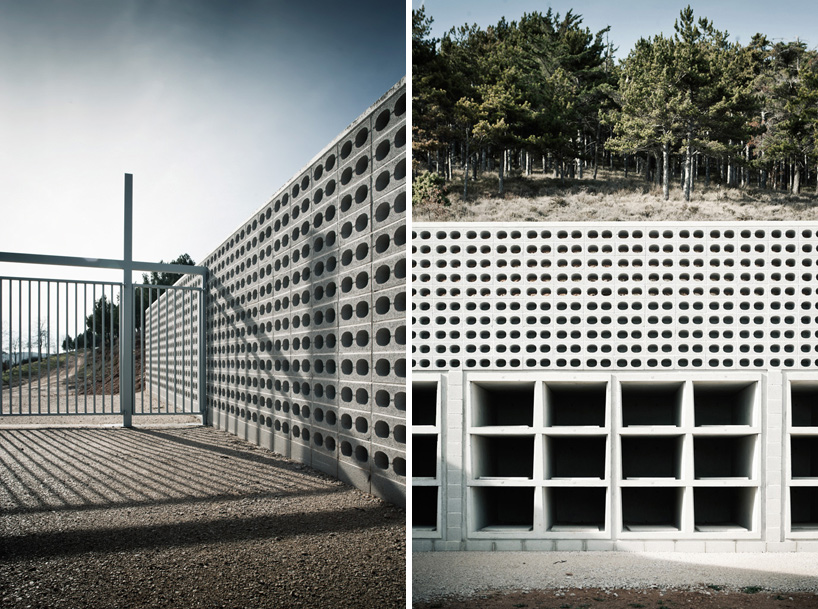 sideways CMU blocks create a visual permeability while delineating spaceimage © mikel muruzabal
sideways CMU blocks create a visual permeability while delineating spaceimage © mikel muruzabal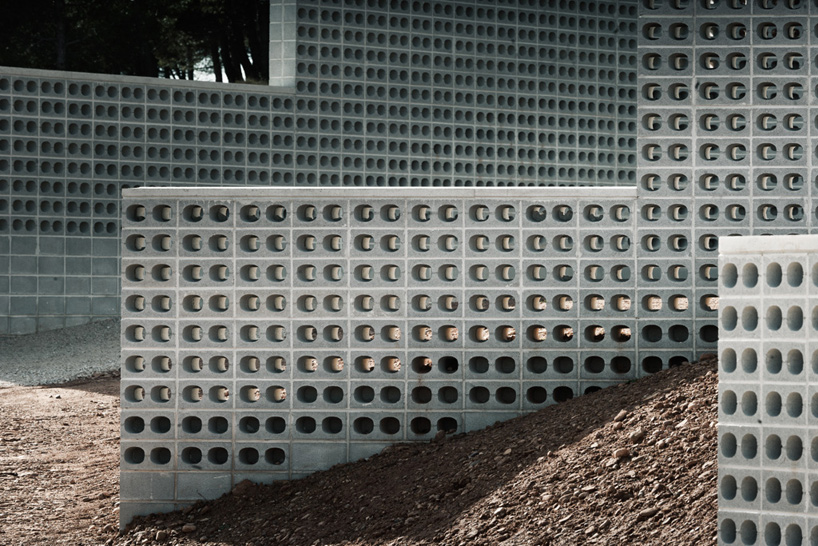 partial transparencyimage © mikel muruzabal
partial transparencyimage © mikel muruzabal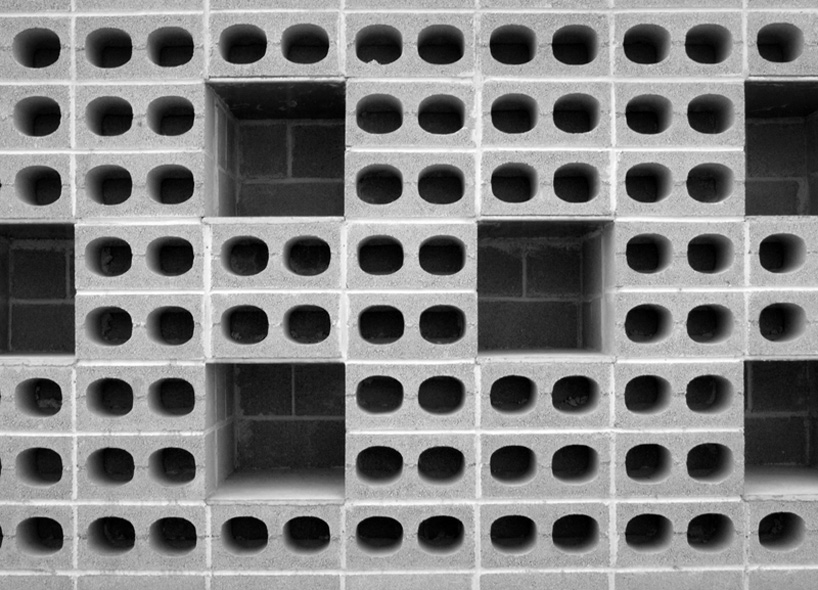 masonry detailimage © mikel muruzabal
masonry detailimage © mikel muruzabal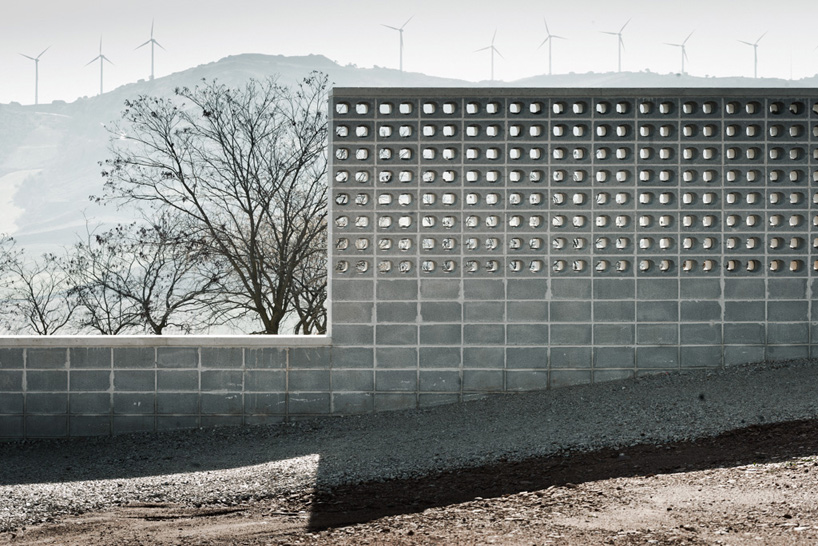 wall in the landscapeimage © mikel muruzabal
wall in the landscapeimage © mikel muruzabal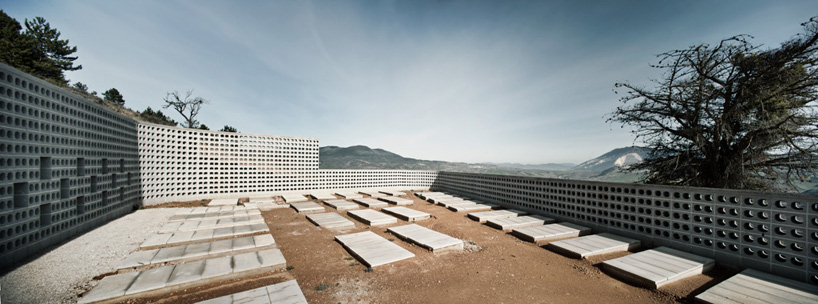 enclosed spaceimage © mikel muruzabal
enclosed spaceimage © mikel muruzabal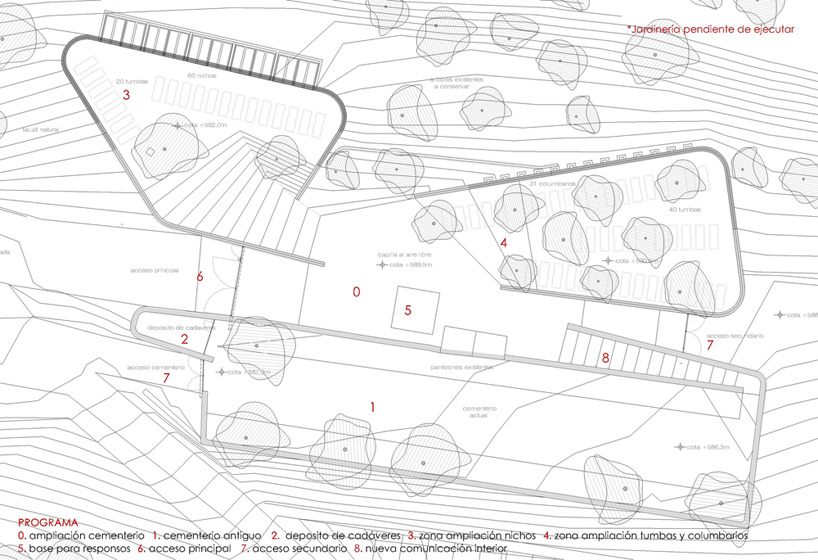 floor plan / level 0
floor plan / level 0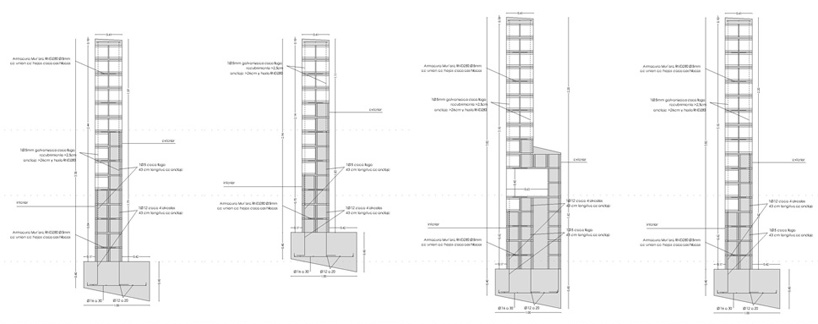 CMU construction details
CMU construction details