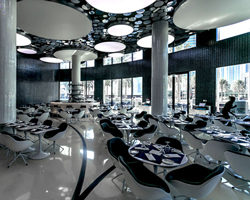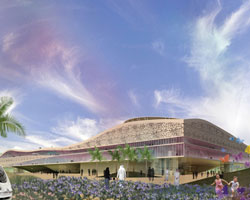KEEP UP WITH OUR DAILY AND WEEKLY NEWSLETTERS
PRODUCT LIBRARY
the apartments shift positions from floor to floor, varying between 90 sqm and 110 sqm.
the house is clad in a rusted metal skin, while the interiors evoke a unified color palette of sand and terracotta.
designing this colorful bogotá school, heatherwick studio takes influence from colombia's indigenous basket weaving.
read our interview with the japanese artist as she takes us on a visual tour of her first architectural endeavor, which she describes as 'a space of contemplation'.
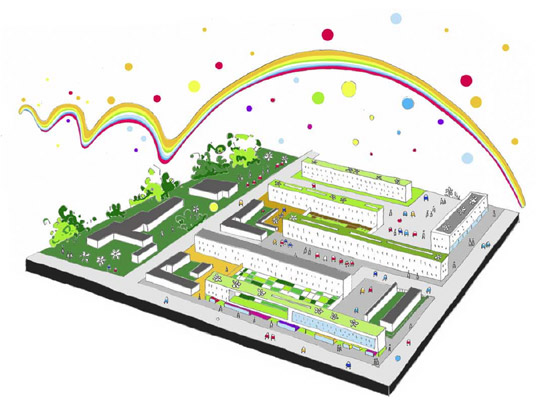

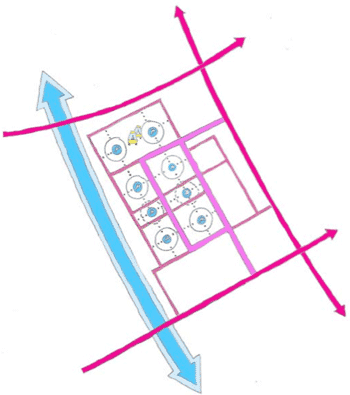 axis connector to connect city to the district
axis connector to connect city to the district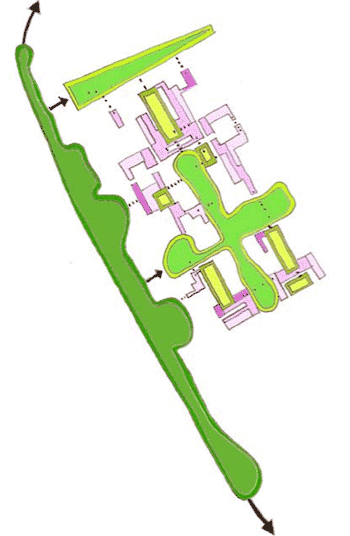 axis connectors within the district
axis connectors within the district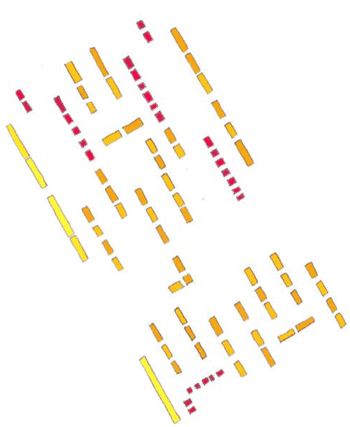 axis connector for street blocks
axis connector for street blocks 








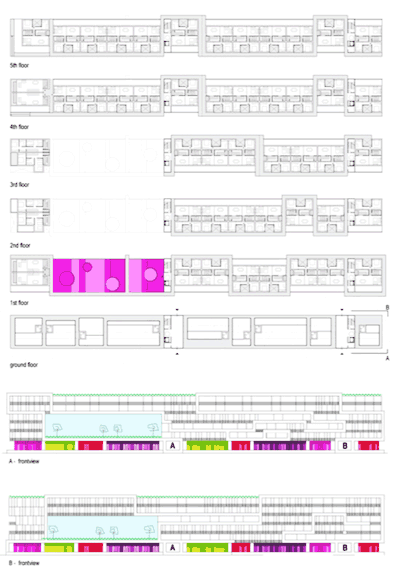
 siteplan showcasing open public spaces that will aid in integrating buildings together
siteplan showcasing open public spaces that will aid in integrating buildings together

