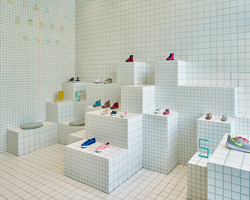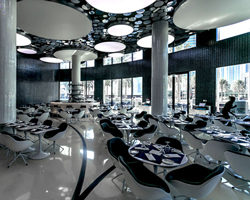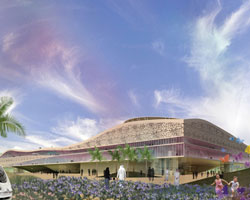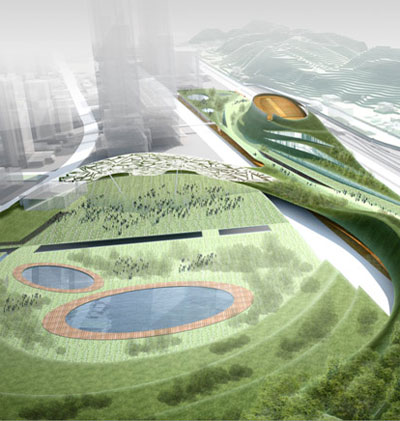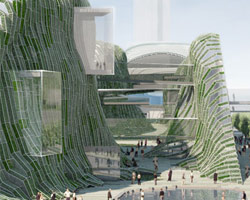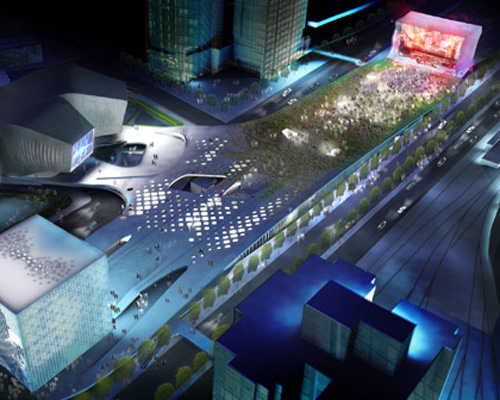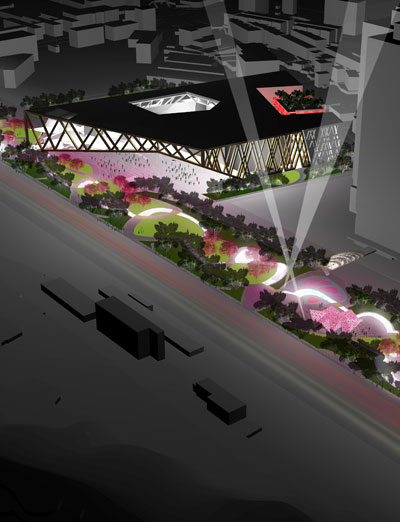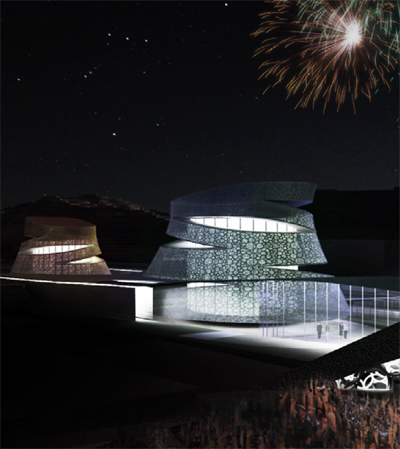KEEP UP WITH OUR DAILY AND WEEKLY NEWSLETTERS
PRODUCT LIBRARY
designboom's earth day 2024 roundup highlights the architecture that continues to push the boundaries of sustainable design.
the apartments shift positions from floor to floor, varying between 90 sqm and 110 sqm.
the house is clad in a rusted metal skin, while the interiors evoke a unified color palette of sand and terracotta.
designing this colorful bogotá school, heatherwick studio takes influence from colombia's indigenous basket weaving.
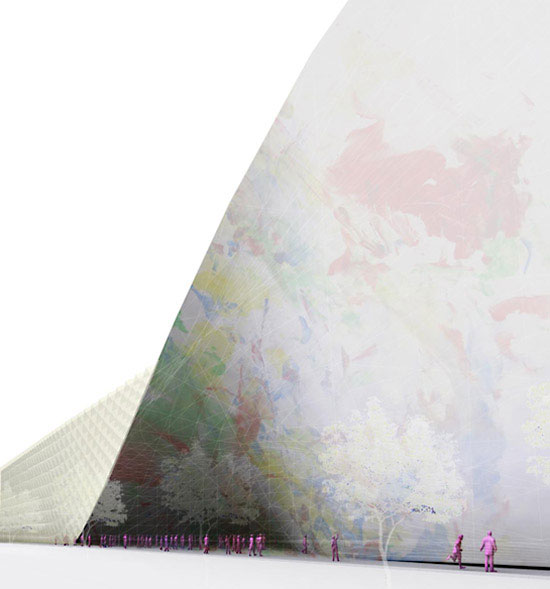

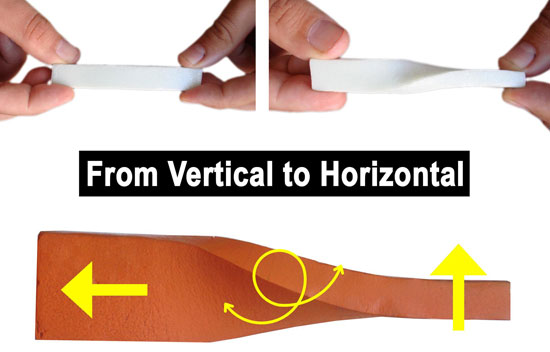
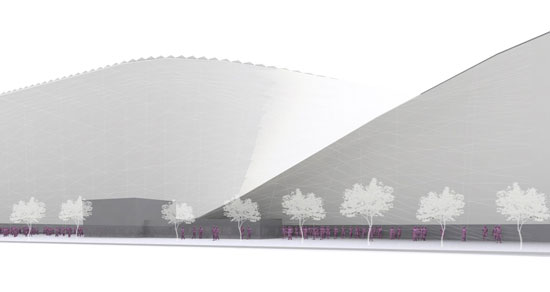 the middle of the taipei pop music center image courtesy nabito architects
the middle of the taipei pop music center image courtesy nabito architects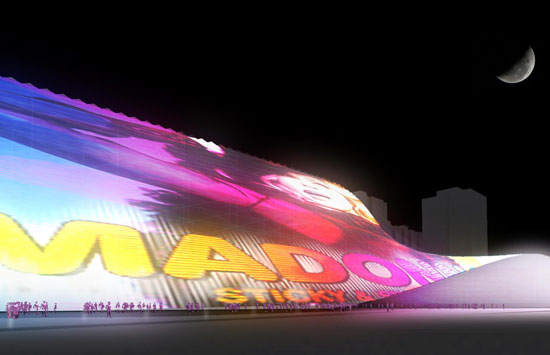 taipei pop music center at night image courtesy nabito architects
taipei pop music center at night image courtesy nabito architects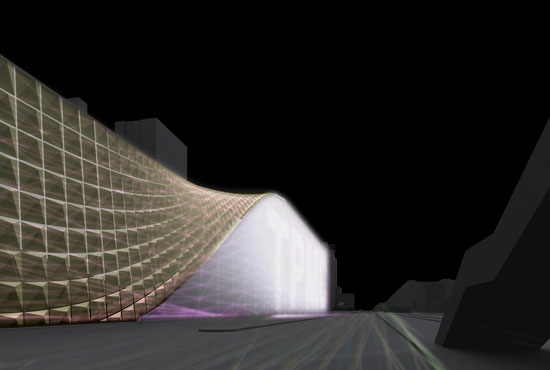 taipei pop music center at night image courtesy nabito architects
taipei pop music center at night image courtesy nabito architects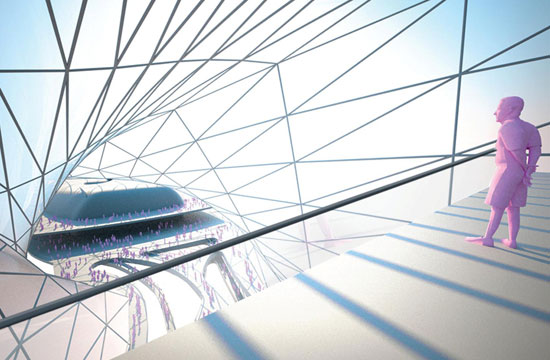 taipei pop music center interior image courtesy nabito architects
taipei pop music center interior image courtesy nabito architects


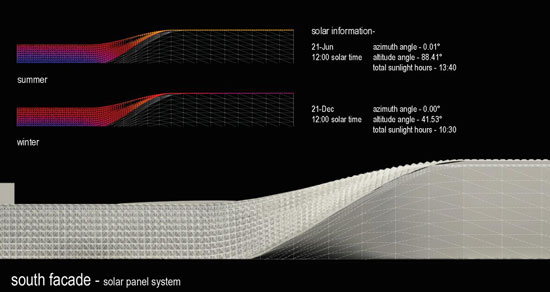 image courtesy nabito architects
image courtesy nabito architects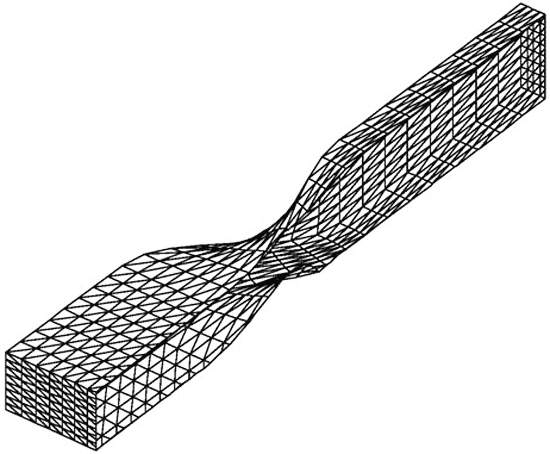 longitudinal section image courtesy nabito architects
longitudinal section image courtesy nabito architects  longitudinal section image courtesy nabito architects
longitudinal section image courtesy nabito architects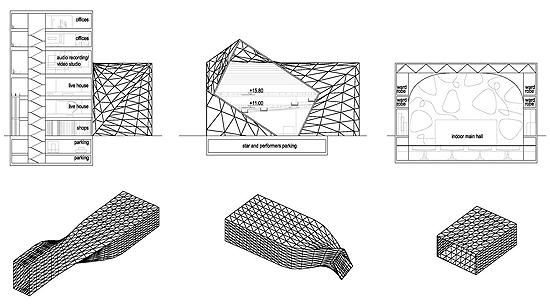 cross sectional view image courtesy nabito architects
cross sectional view image courtesy nabito architects floor plan image courtesy nabito architects
floor plan image courtesy nabito architects floor plan image courtesy nabito architects
floor plan image courtesy nabito architects