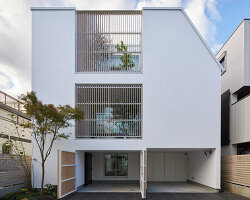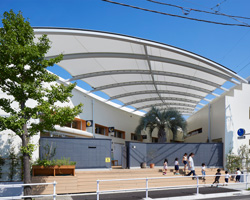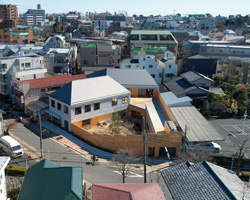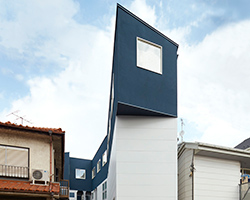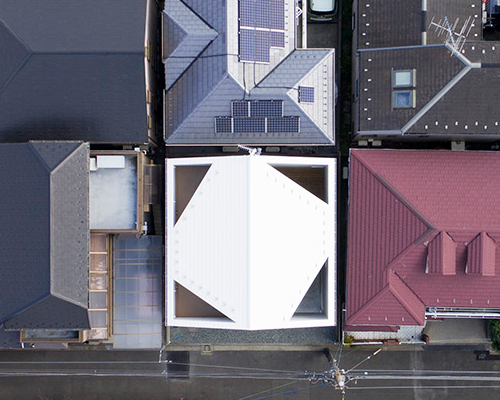KEEP UP WITH OUR DAILY AND WEEKLY NEWSLETTERS
PRODUCT LIBRARY
the apartments shift positions from floor to floor, varying between 90 sqm and 110 sqm.
the house is clad in a rusted metal skin, while the interiors evoke a unified color palette of sand and terracotta.
designing this colorful bogotá school, heatherwick studio takes influence from colombia's indigenous basket weaving.
read our interview with the japanese artist as she takes us on a visual tour of her first architectural endeavor, which she describes as 'a space of contemplation'.
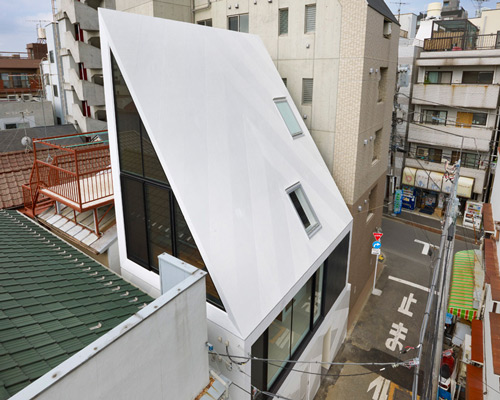
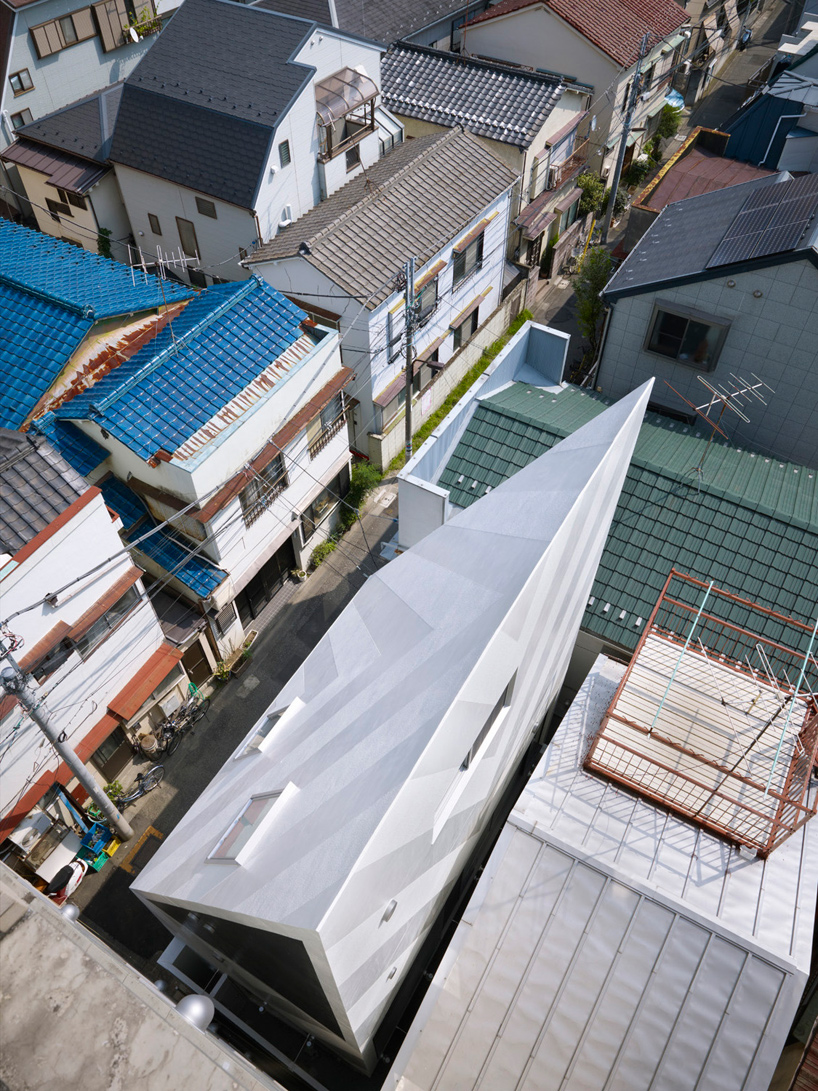 from above
from above interior view – second level
interior view – second level view from living room
view from living room triangular window on third level
triangular window on third level loft level above
loft level above private bathroom on ground floor
private bathroom on ground floor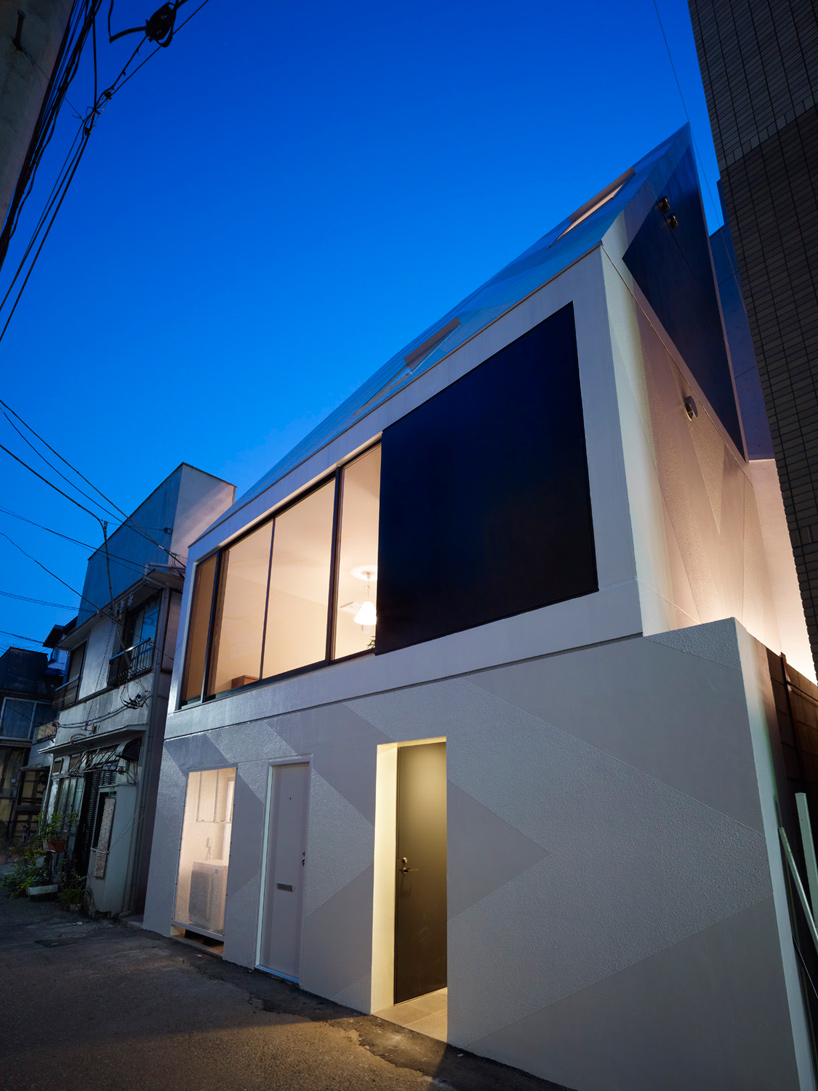 night view
night view schematic diagram
schematic diagram floor plan / level 0 (1) entry (2) room 1 (3) bathroom 1
floor plan / level 0 (1) entry (2) room 1 (3) bathroom 1 floor plan / level +1 (4) living / dining room (5) kitchen
floor plan / level +1 (4) living / dining room (5) kitchen floor plan / level +2 (6) room 2 (7) walk-in closet
floor plan / level +2 (6) room 2 (7) walk-in closet floor plan / level +3 (8) bathroom 2
floor plan / level +3 (8) bathroom 2 cross sections (1) entry (2) room 1 (3) bathroom 1 (4) living / dining room (5) kitchen (6) room 2 (7) walk-in closet (8) bathroom 2
cross sections (1) entry (2) room 1 (3) bathroom 1 (4) living / dining room (5) kitchen (6) room 2 (7) walk-in closet (8) bathroom 2 longitudinal sections (1) entry (2) room 1 (3) bathroom 1 (4) living / dining room (5) kitchen (6) room 2 (7) walk-in closet (8) bathroom 2
longitudinal sections (1) entry (2) room 1 (3) bathroom 1 (4) living / dining room (5) kitchen (6) room 2 (7) walk-in closet (8) bathroom 2 elevations
elevations