KEEP UP WITH OUR DAILY AND WEEKLY NEWSLETTERS
PRODUCT LIBRARY
the apartments shift positions from floor to floor, varying between 90 sqm and 110 sqm.
the house is clad in a rusted metal skin, while the interiors evoke a unified color palette of sand and terracotta.
designing this colorful bogotá school, heatherwick studio takes influence from colombia's indigenous basket weaving.
read our interview with the japanese artist as she takes us on a visual tour of her first architectural endeavor, which she describes as 'a space of contemplation'.

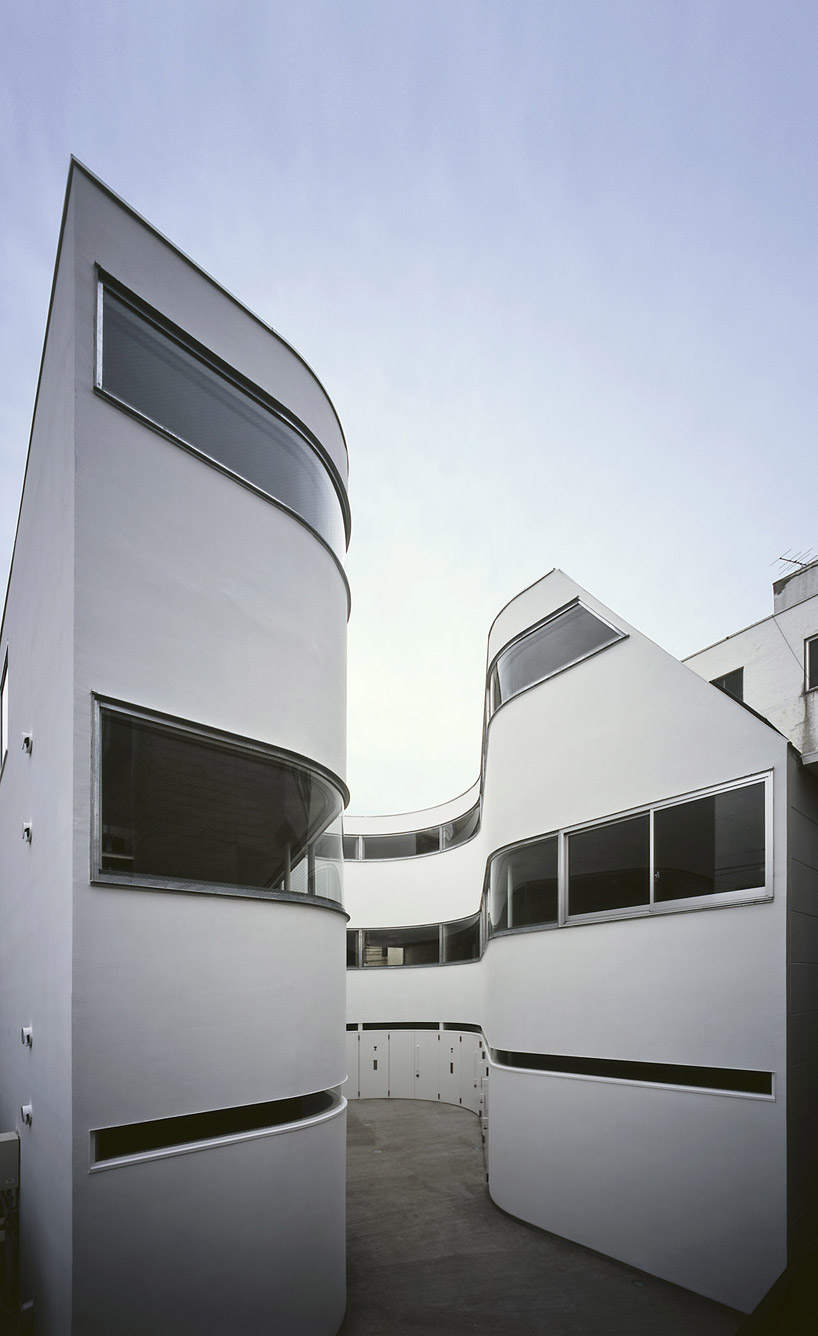 image © hiroyasu sakaguchi
image © hiroyasu sakaguchi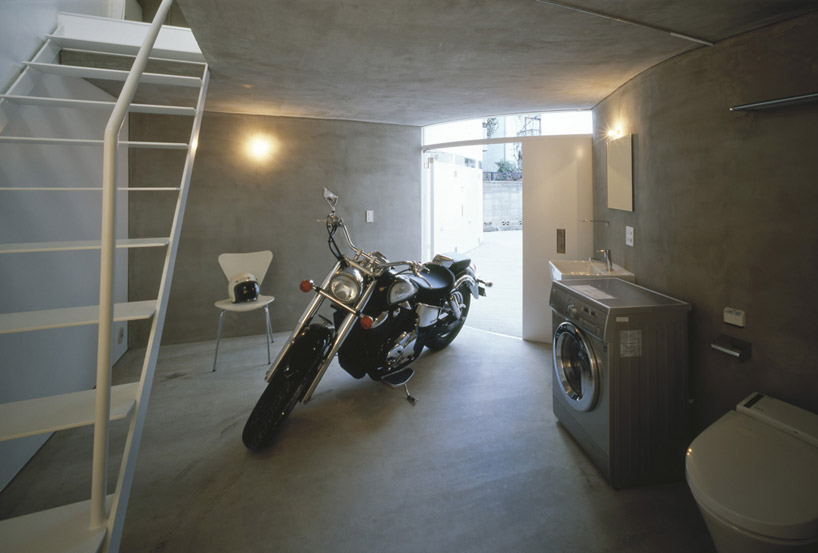 image © hiroyasu sakaguchi
image © hiroyasu sakaguchi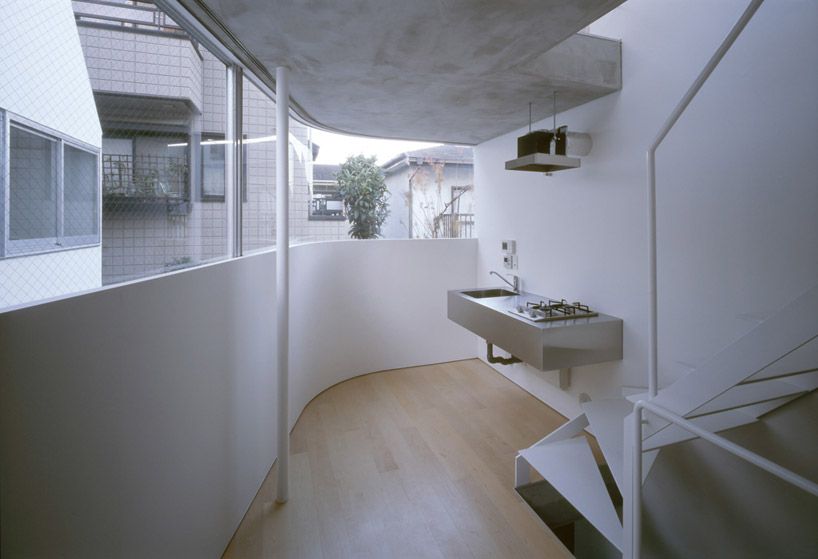 image © hiroyasu sakaguchi
image © hiroyasu sakaguchi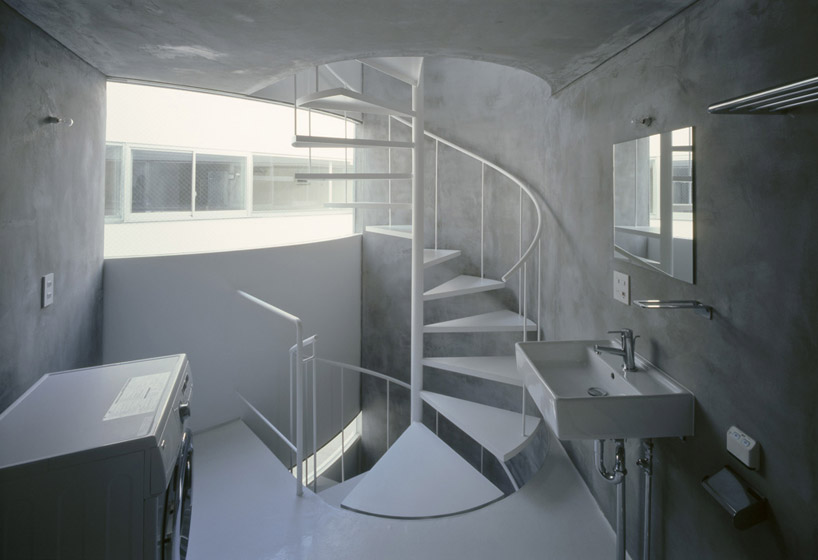 image © hiroyasu sakaguchi
image © hiroyasu sakaguchi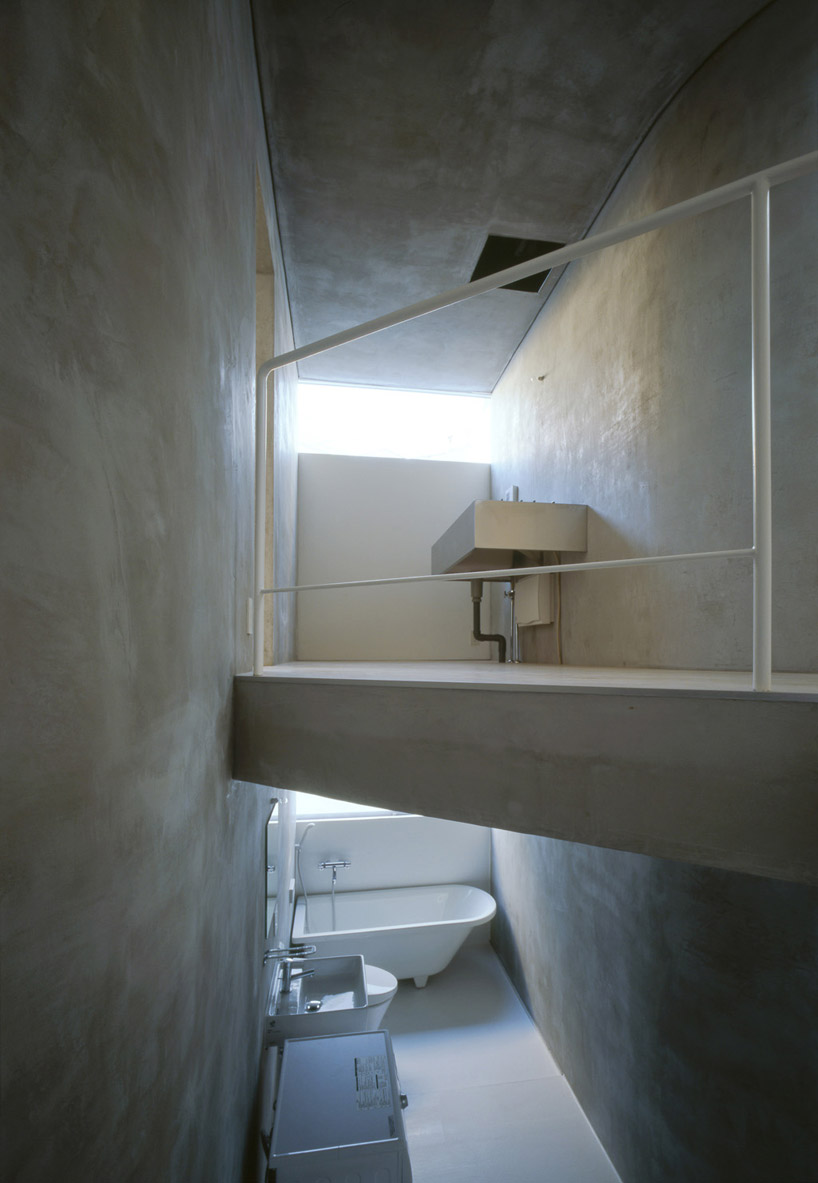 image © hiroyasu sakaguchi
image © hiroyasu sakaguchi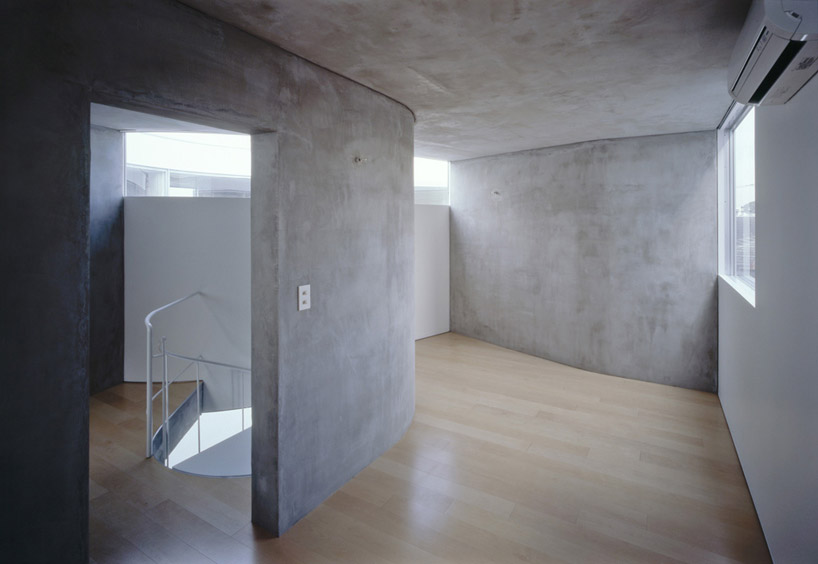 image © hiroyasu sakaguchi
image © hiroyasu sakaguchi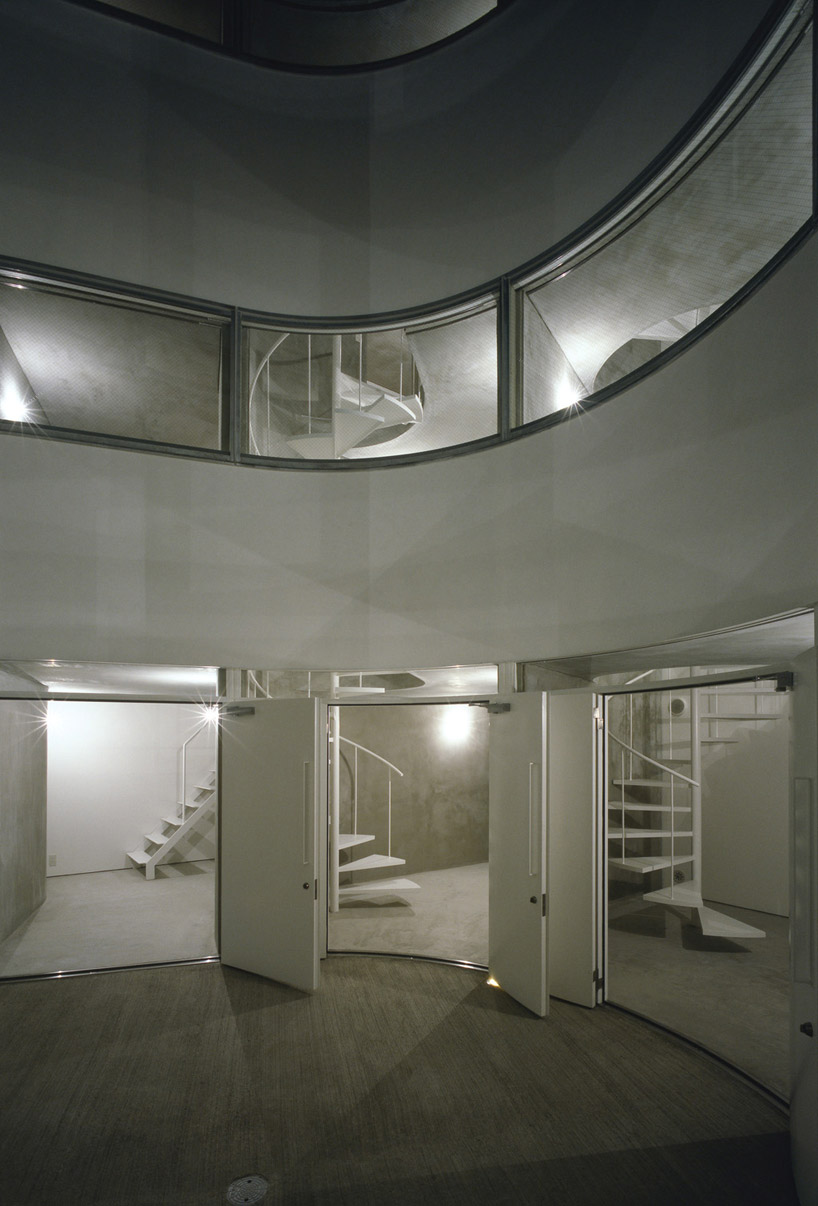 image © hiroyasu sakaguchi
image © hiroyasu sakaguchi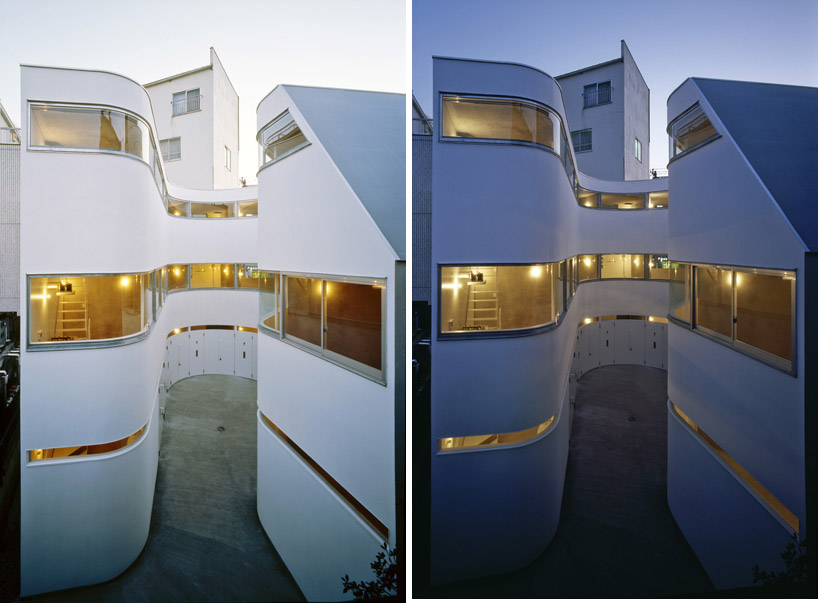 images © hiroyasu sakaguchi
images © hiroyasu sakaguchi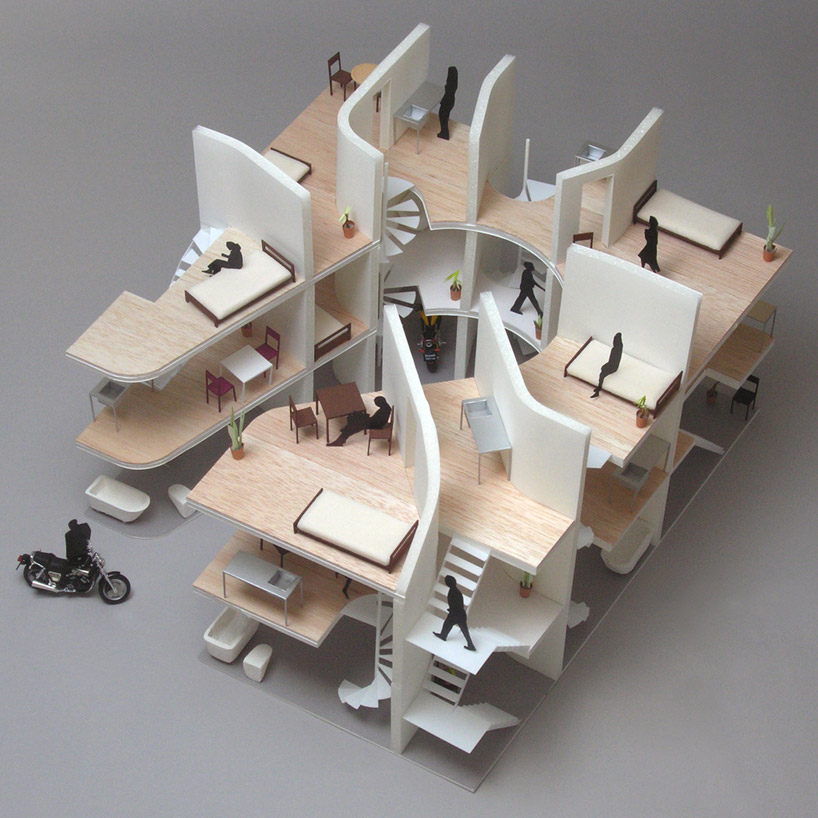 model
model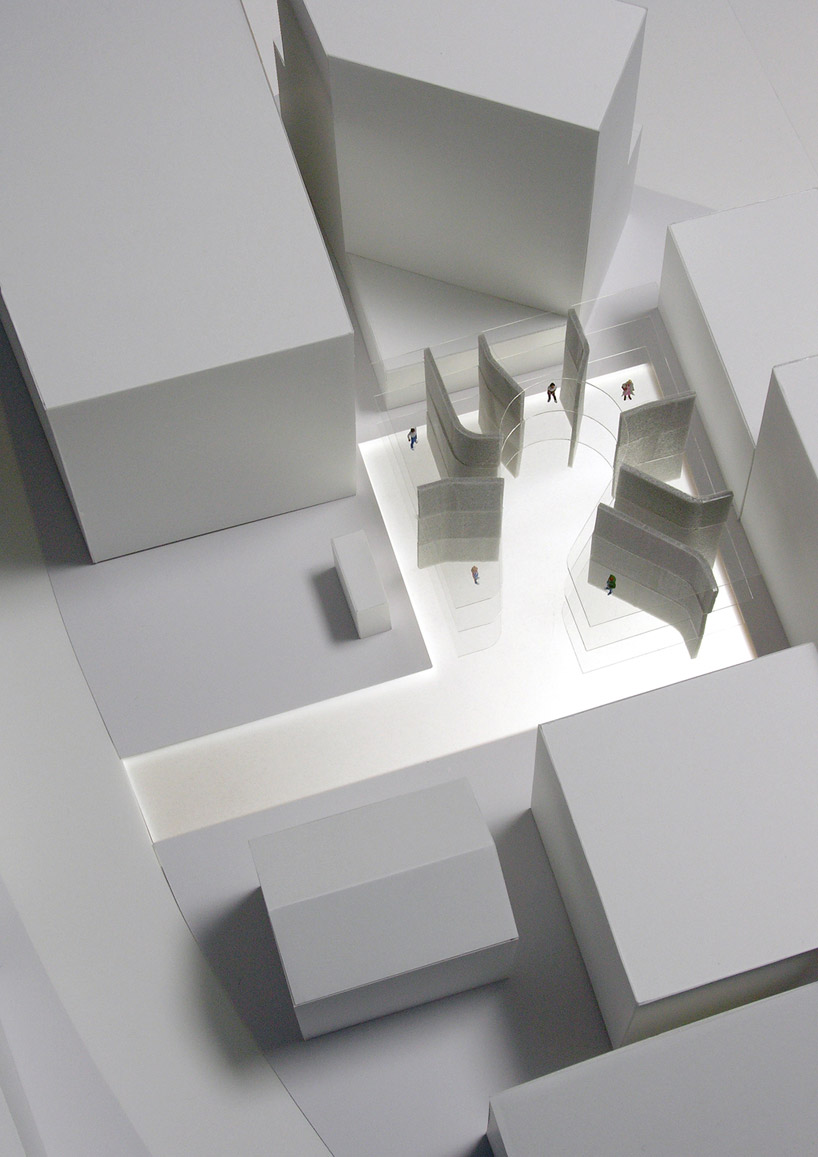 site model
site model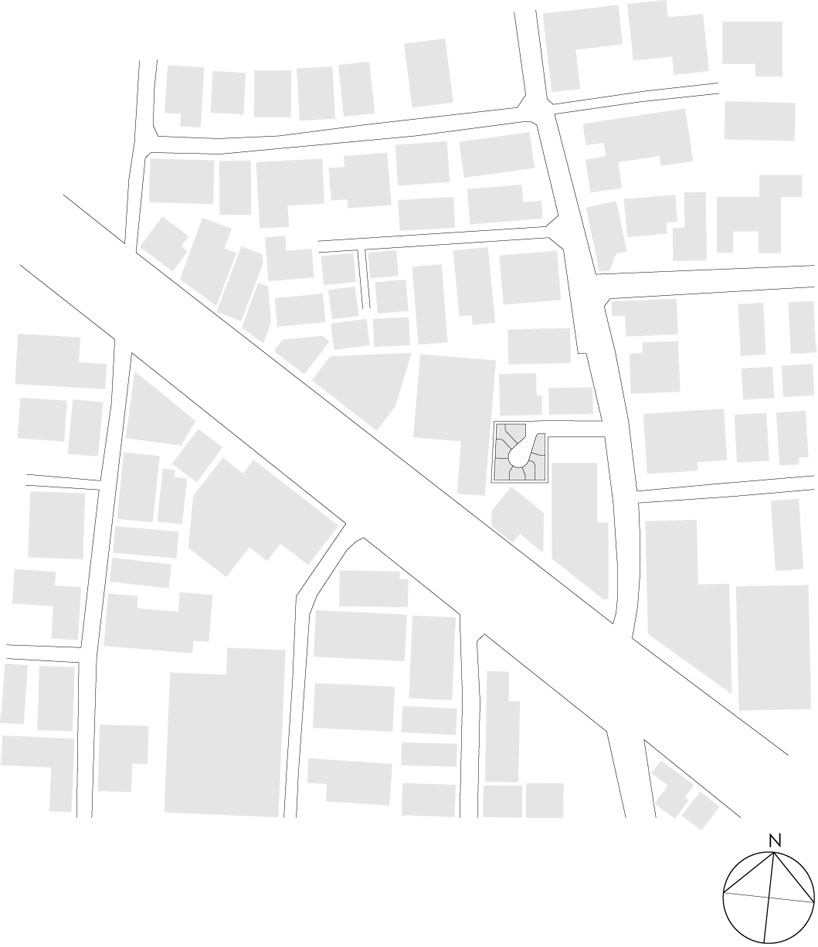 site plan
site plan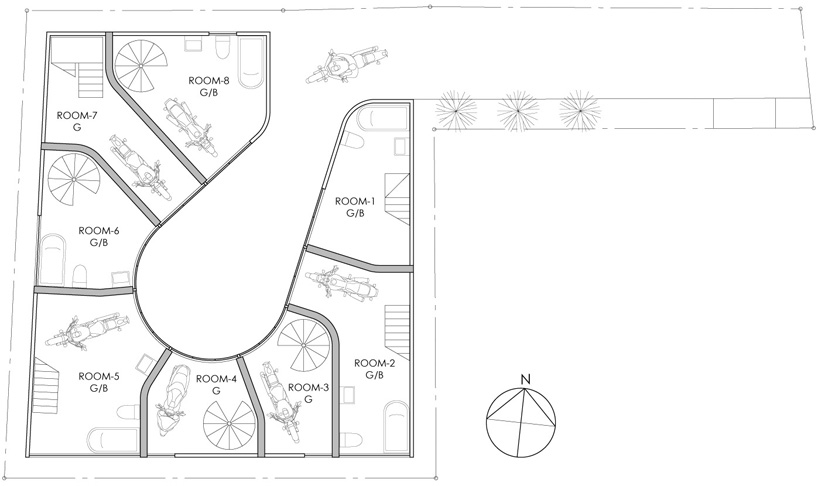 floor plan / level 0 G: garage B: bathroom D: dining K: kitchen R: bedroom
floor plan / level 0 G: garage B: bathroom D: dining K: kitchen R: bedroom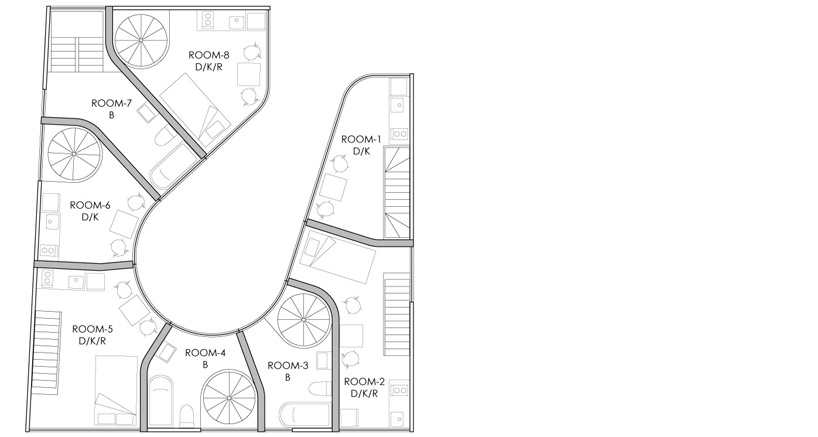 floor plan / level 1
floor plan / level 1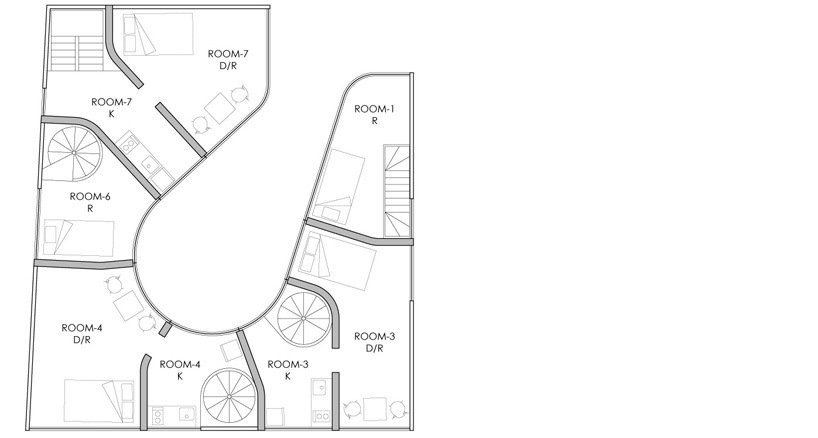 floor plan / level 2
floor plan / level 2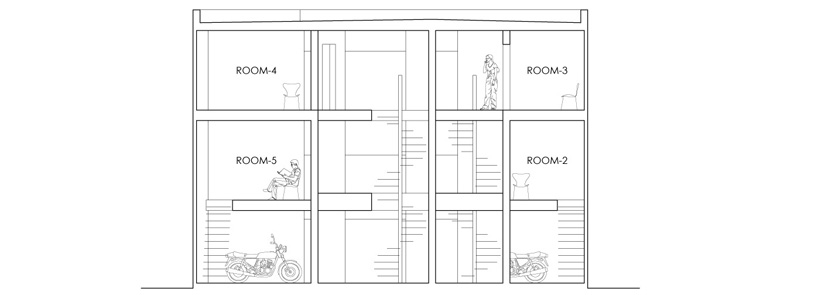 section
section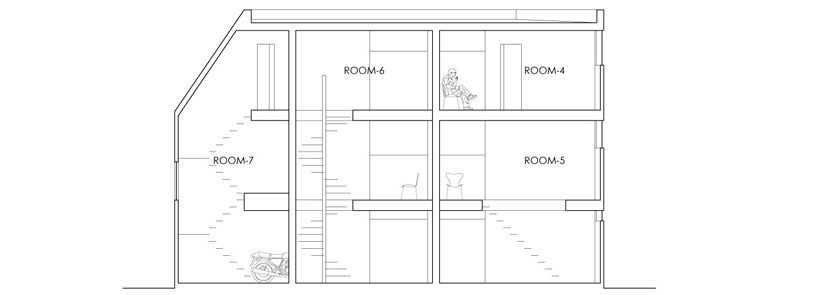 section
section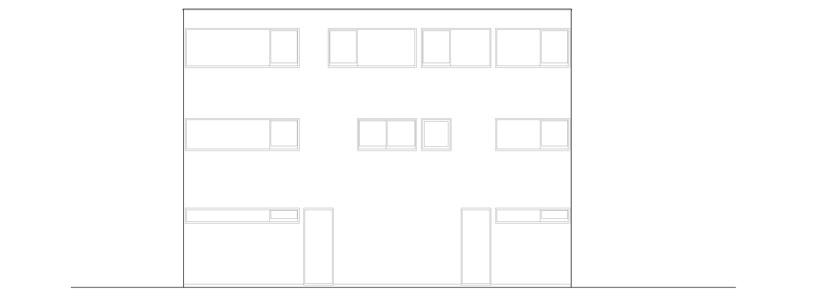 elevation
elevation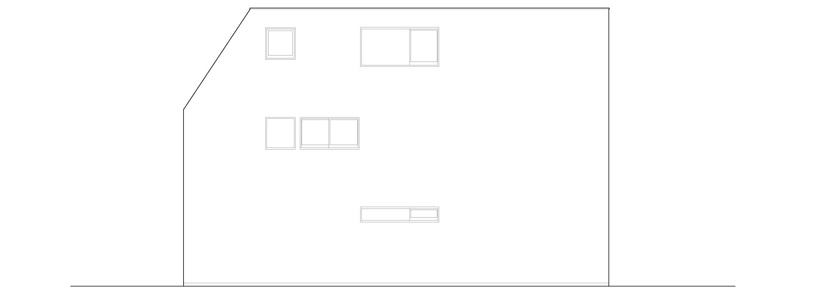 elevation
elevation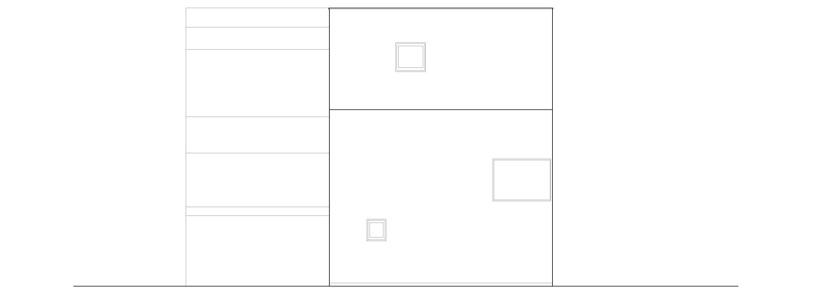 elevation
elevation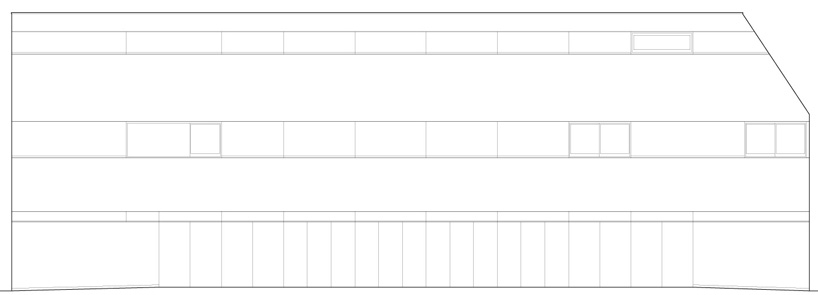 elevation
elevation



