KEEP UP WITH OUR DAILY AND WEEKLY NEWSLETTERS
PRODUCT LIBRARY
the apartments shift positions from floor to floor, varying between 90 sqm and 110 sqm.
the house is clad in a rusted metal skin, while the interiors evoke a unified color palette of sand and terracotta.
designing this colorful bogotá school, heatherwick studio takes influence from colombia's indigenous basket weaving.
read our interview with the japanese artist as she takes us on a visual tour of her first architectural endeavor, which she describes as 'a space of contemplation'.
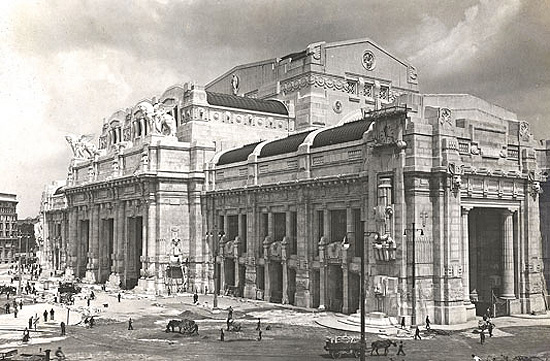
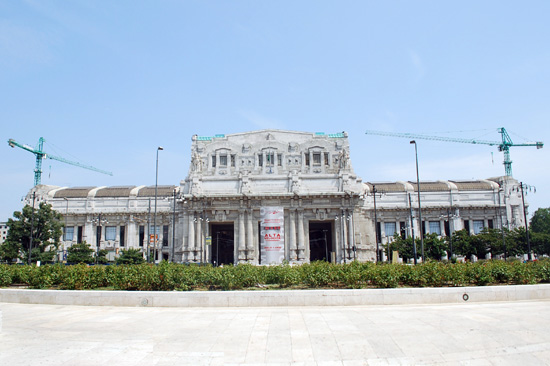 milan central railway station image © designboom
milan central railway station image © designboom milan central railway station image © designboom
milan central railway station image © designboom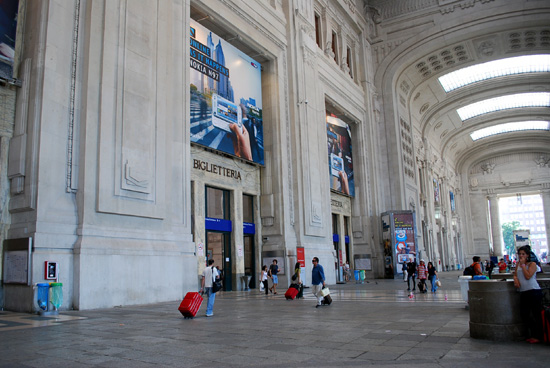 galleria delle carrozze, the main gallery outside the entrance of the stationimage © designboom
galleria delle carrozze, the main gallery outside the entrance of the stationimage © designboom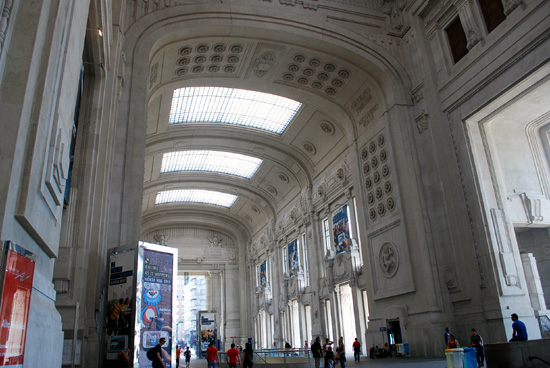 galleria delle carrozzeimage © designboom
galleria delle carrozzeimage © designboom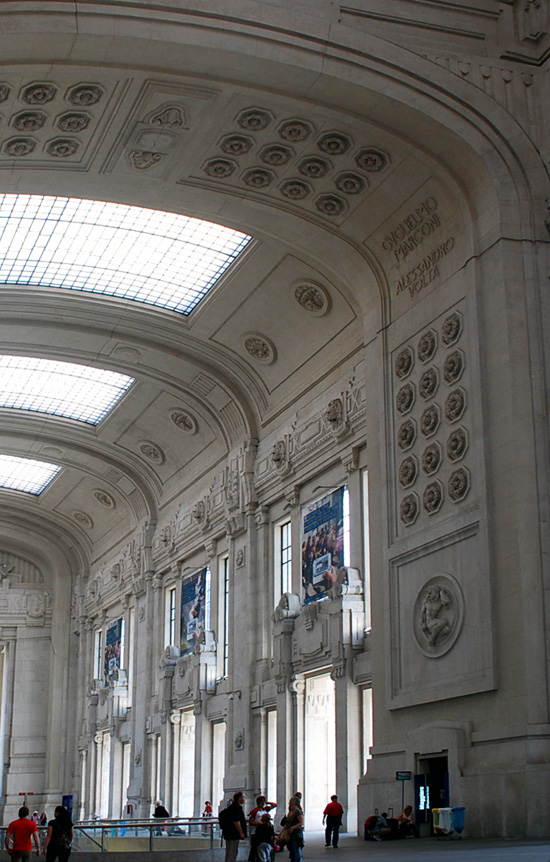 galleria delle carrozzeimage © designboom
galleria delle carrozzeimage © designboom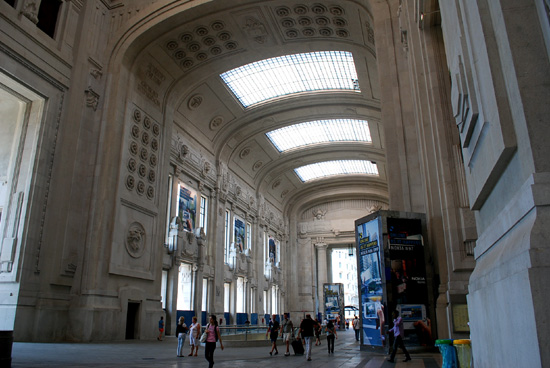 galleria delle carrozze also entrances into the city’s subway systemimage © designboom
galleria delle carrozze also entrances into the city’s subway systemimage © designboom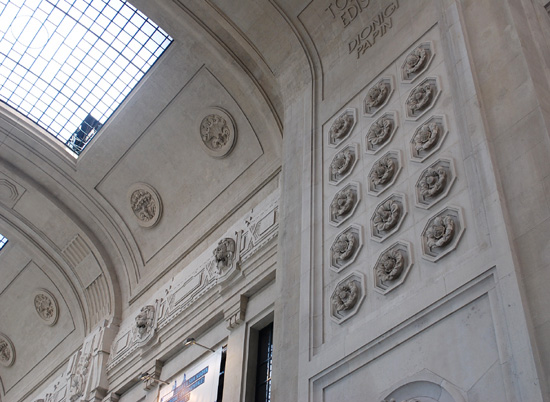 a detail of the motifs which decorate the walls and ceilings of the galleryimage © designboom
a detail of the motifs which decorate the walls and ceilings of the galleryimage © designboom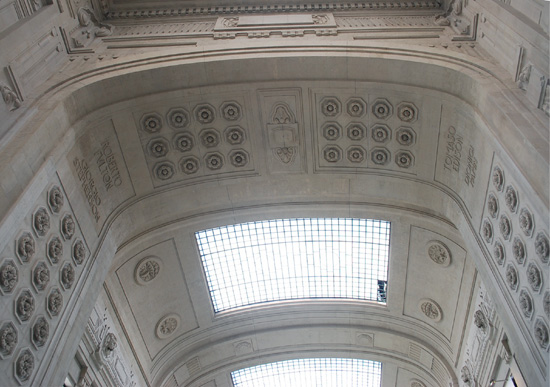 detail image © designboom
detail image © designboom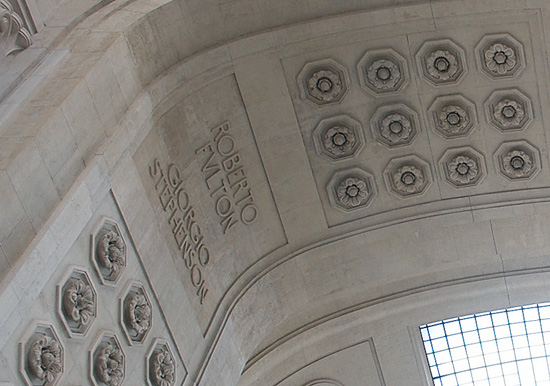 detail image © designboom
detail image © designboom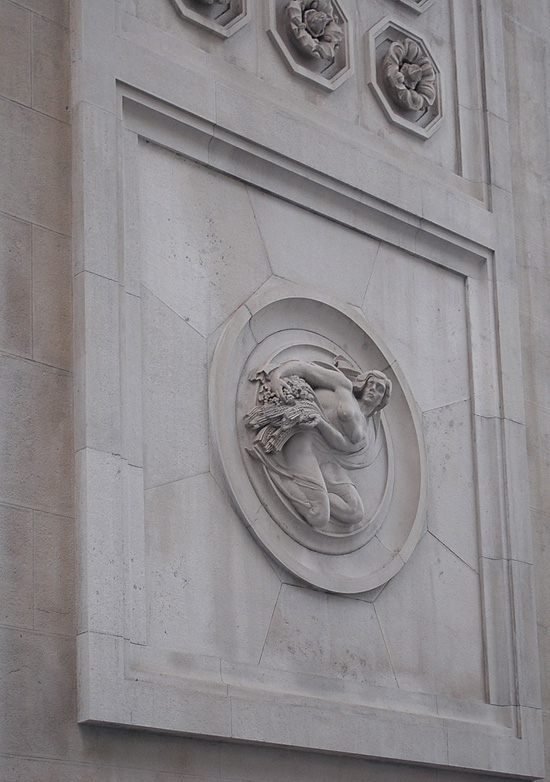 detail image © designboom
detail image © designboom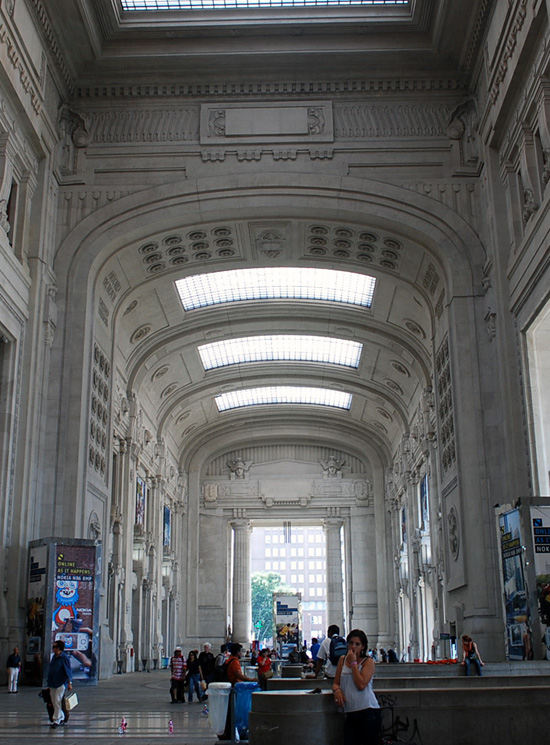 galleria delle carrozzeimage © designboom
galleria delle carrozzeimage © designboom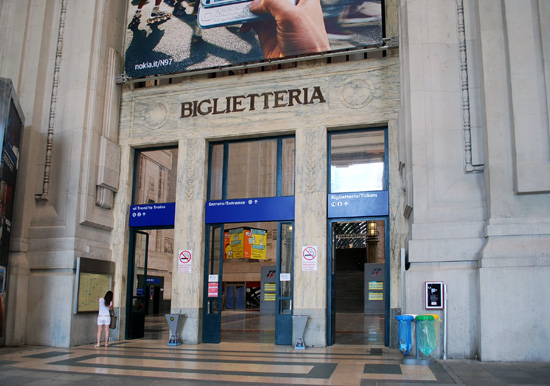 entrance from piazza duca d’aosata into the central station image © designboom
entrance from piazza duca d’aosata into the central station image © designboom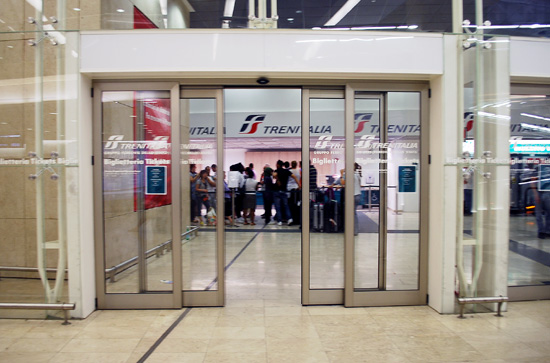 new ticket office on the ground level image © designboom
new ticket office on the ground level image © designboom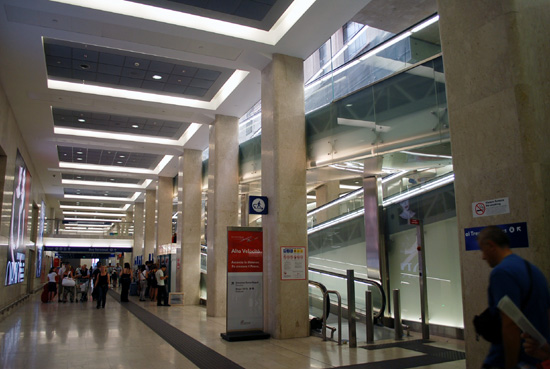 passageway to the new ticket officeimage © designboom
passageway to the new ticket officeimage © designboom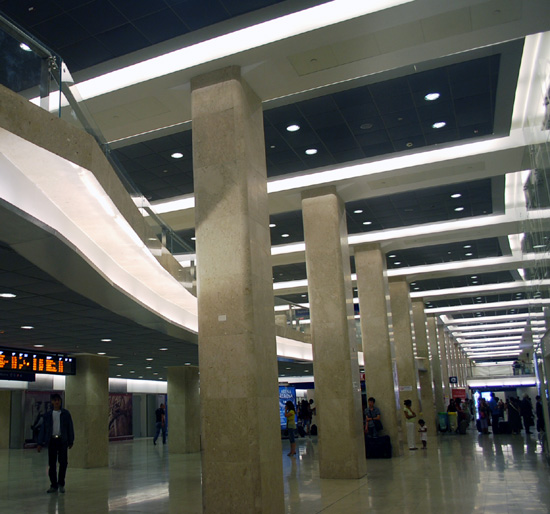 passageway to the new ticket officeimage © designboom
passageway to the new ticket officeimage © designboom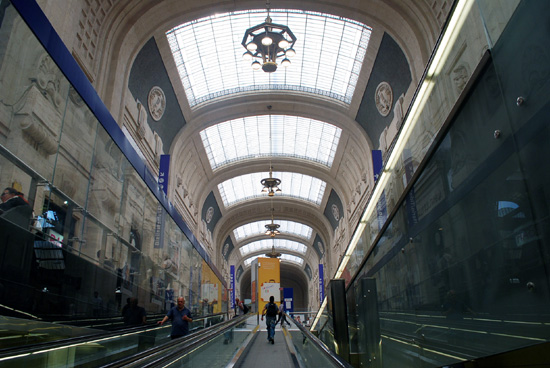 escalator has been launched from the ticket office to the train platformlevel image © designboom
escalator has been launched from the ticket office to the train platformlevel image © designboom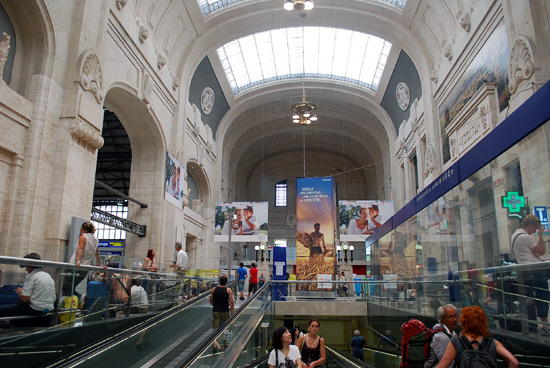 platform level image © designboom
platform level image © designboom platform levelimage © designboom
platform levelimage © designboom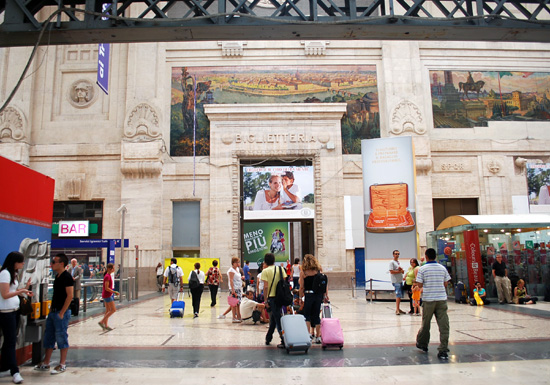 platform levelimage © designboom
platform levelimage © designboom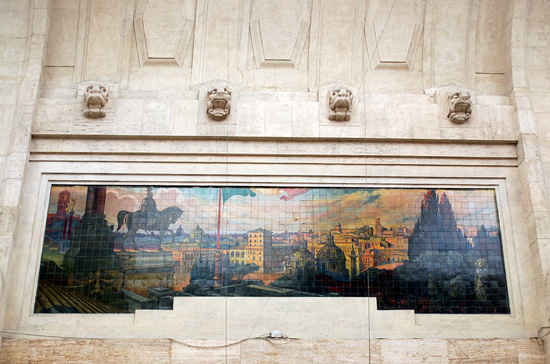 tile mosaic on the wall of the platform levelimage © designboom
tile mosaic on the wall of the platform levelimage © designboom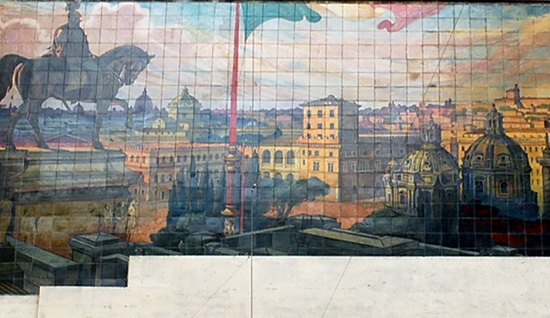 detail image © designboom
detail image © designboom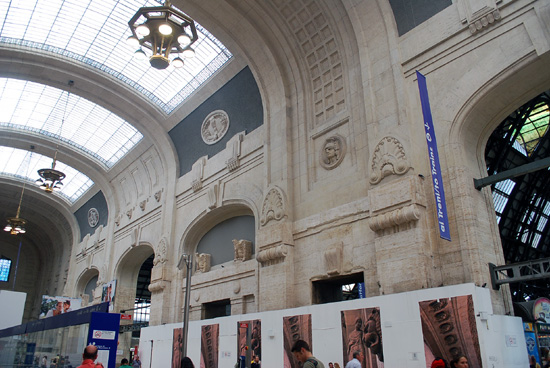 platform levelimage © designboom
platform levelimage © designboom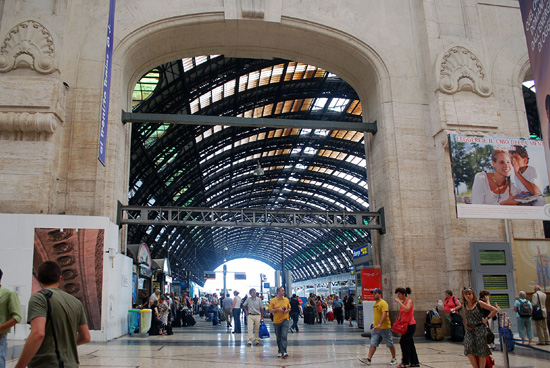 gate to the platformimage © designboom
gate to the platformimage © designboom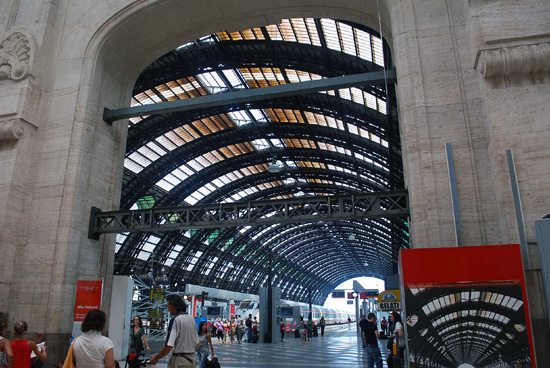 gate to the platformimage © designboom
gate to the platformimage © designboom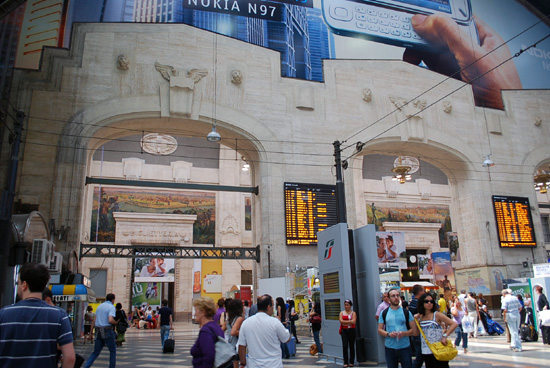 arrivals and departures area image © designboom
arrivals and departures area image © designboom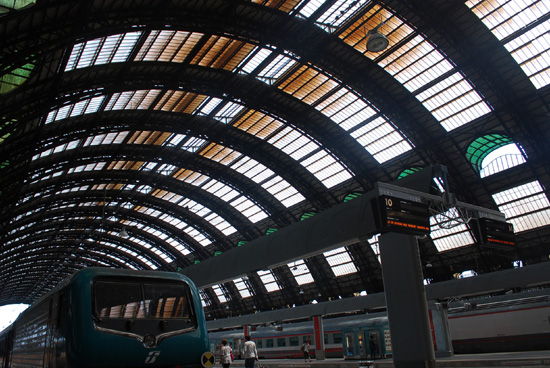 platform image © designboom
platform image © designboom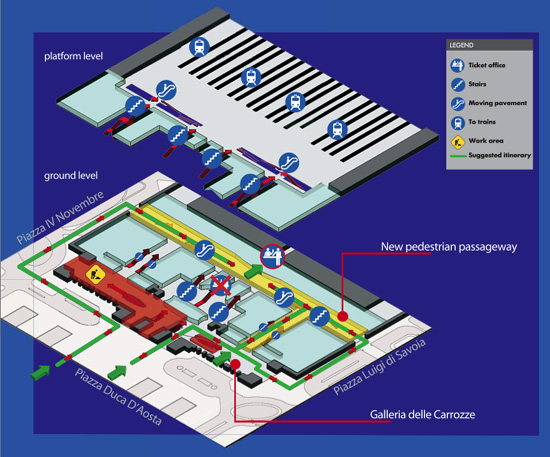 map of the station
map of the station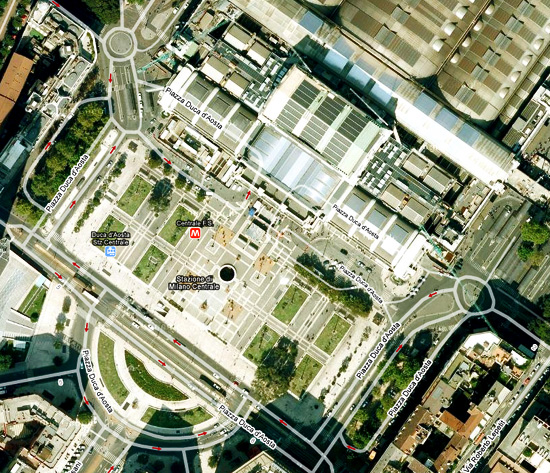 bird’s eye view
bird’s eye view


