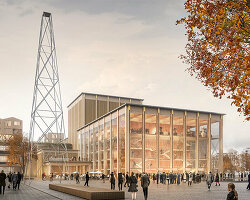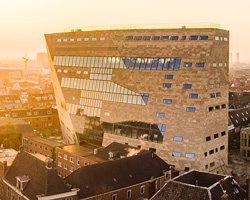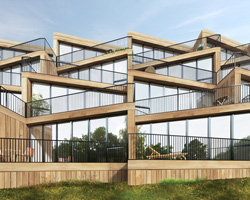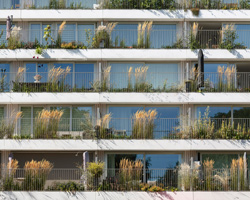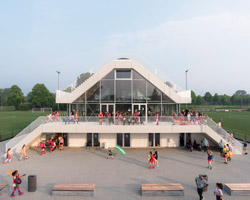KEEP UP WITH OUR DAILY AND WEEKLY NEWSLETTERS
PRODUCT LIBRARY
the apartments shift positions from floor to floor, varying between 90 sqm and 110 sqm.
the house is clad in a rusted metal skin, while the interiors evoke a unified color palette of sand and terracotta.
designing this colorful bogotá school, heatherwick studio takes influence from colombia's indigenous basket weaving.
read our interview with the japanese artist as she takes us on a visual tour of her first architectural endeavor, which she describes as 'a space of contemplation'.
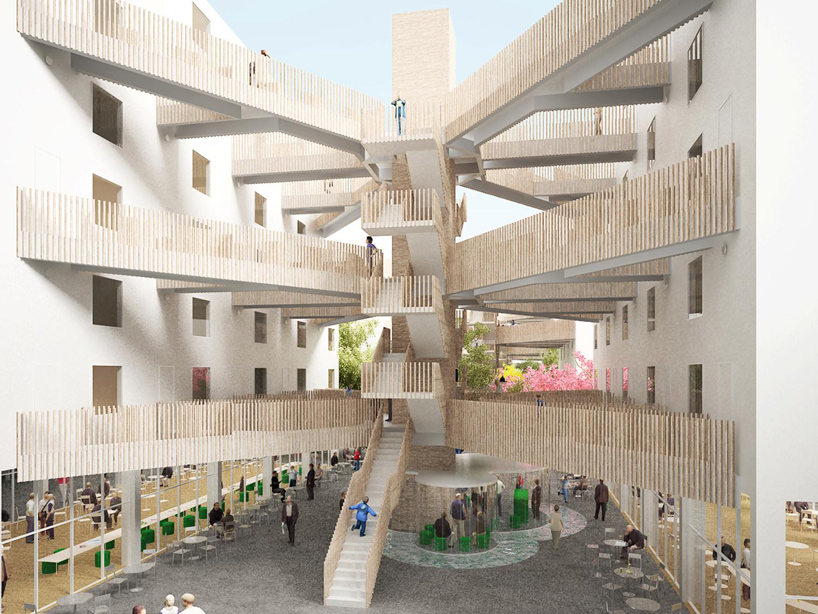
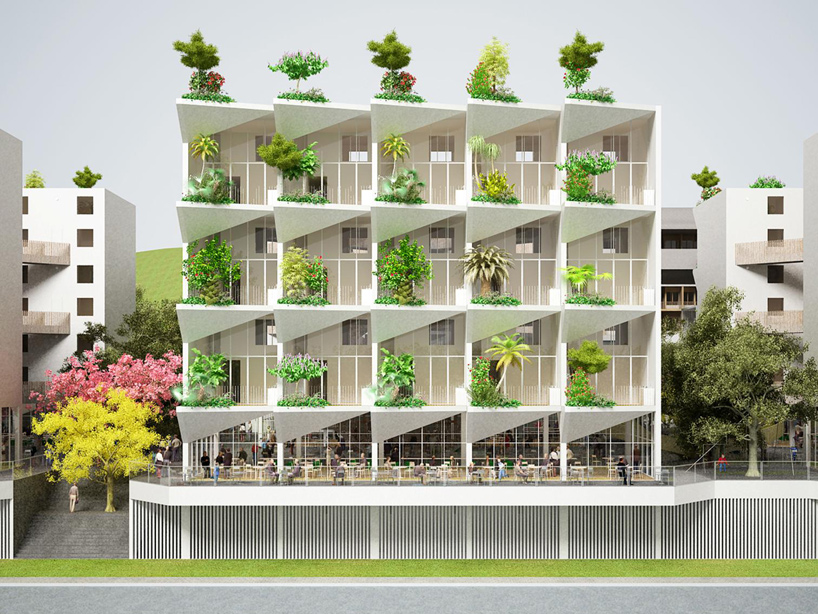 rendering of street elevation
rendering of street elevation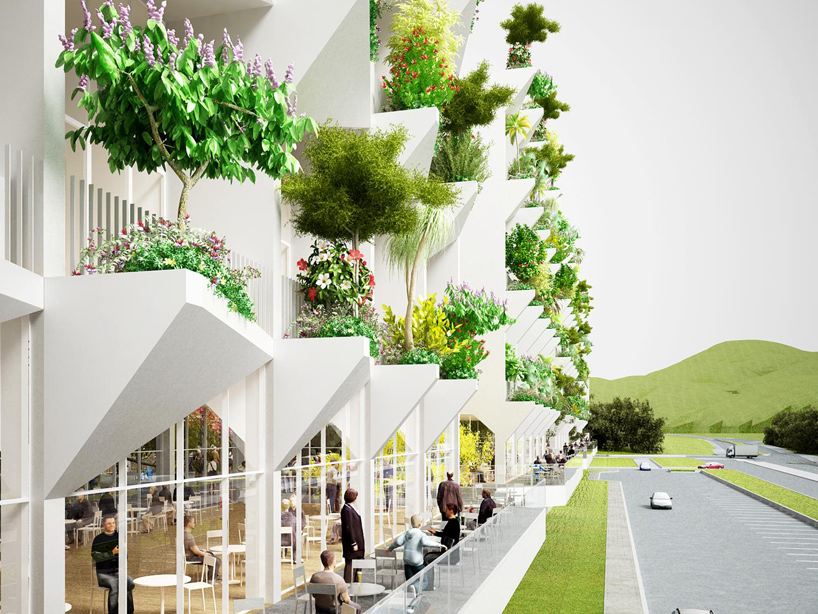 exterior view from street
exterior view from street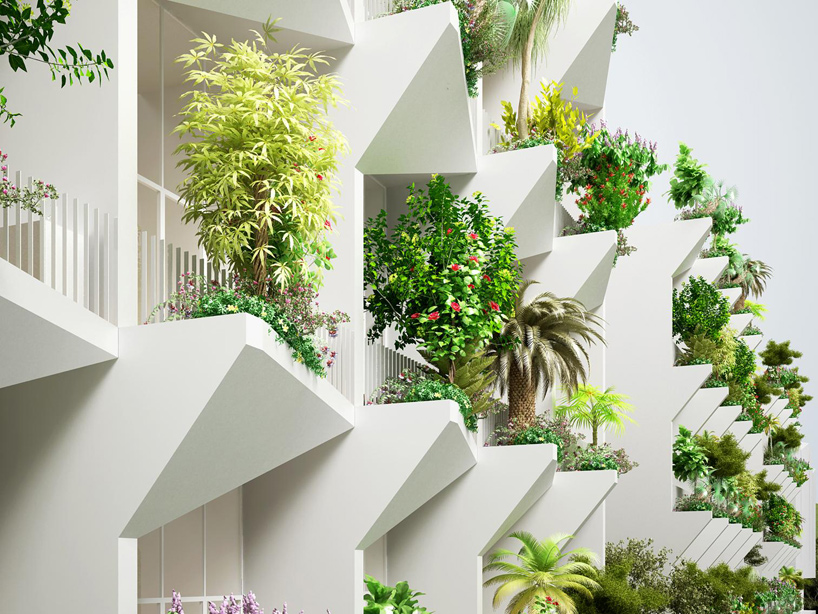 extruded balconies
extruded balconies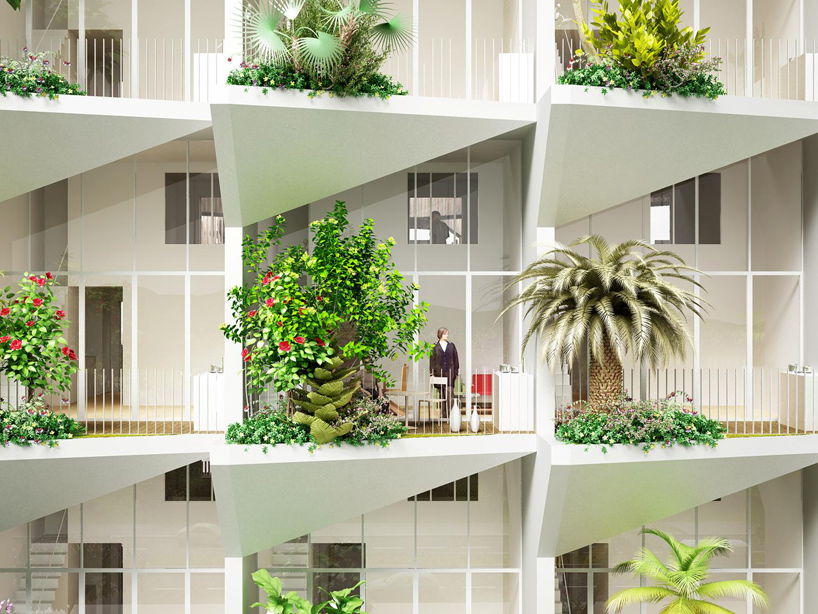 greenery
greenery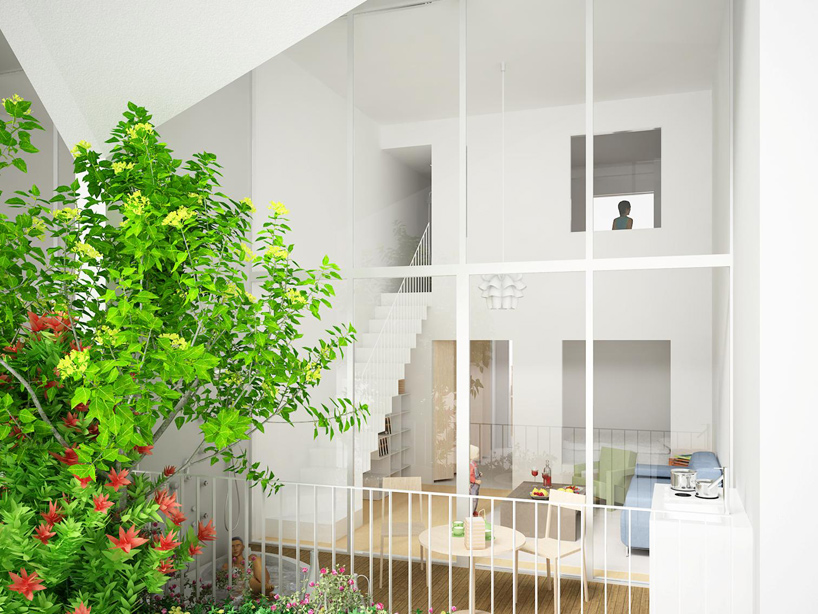 view of balcony
view of balcony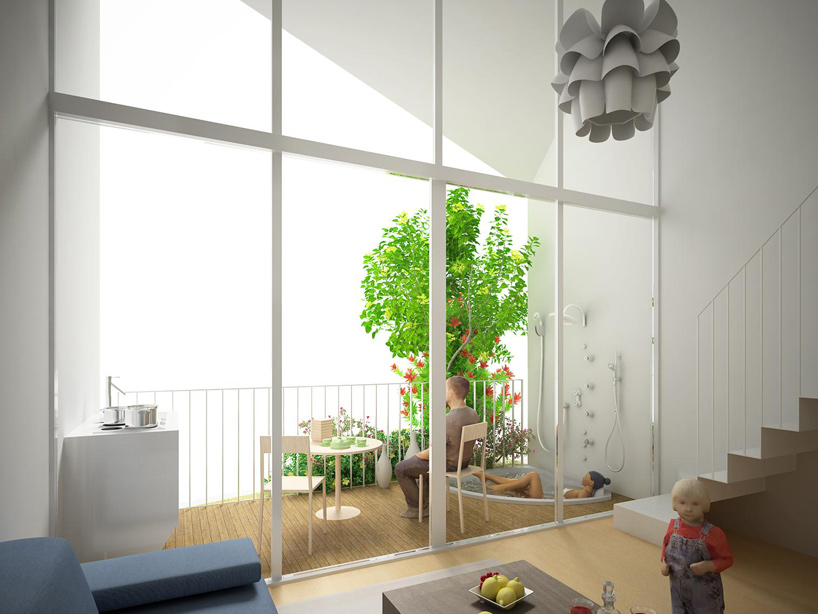 view from unit
view from unit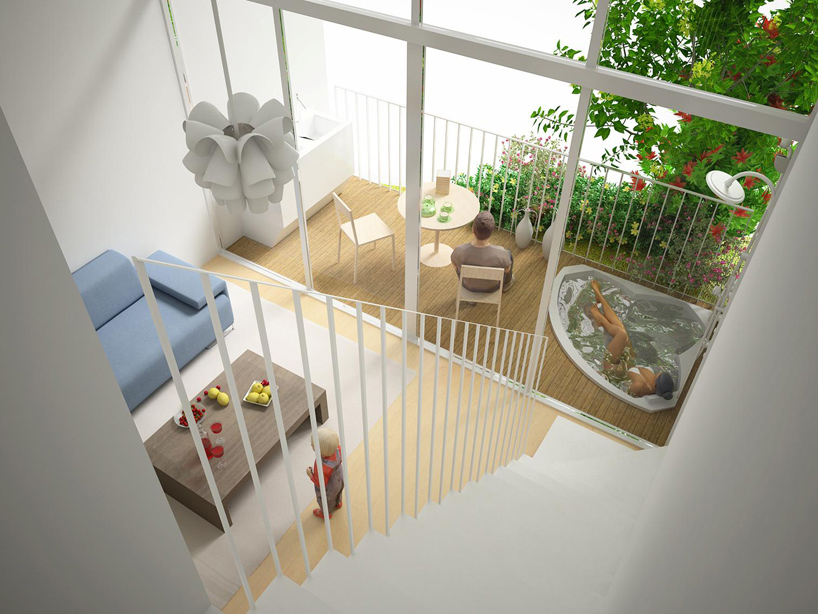 balcony and living space
balcony and living space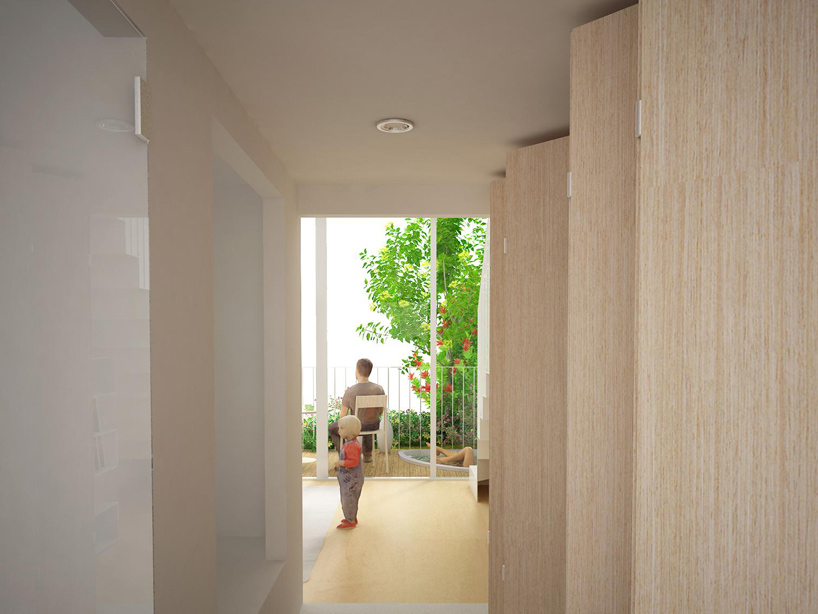
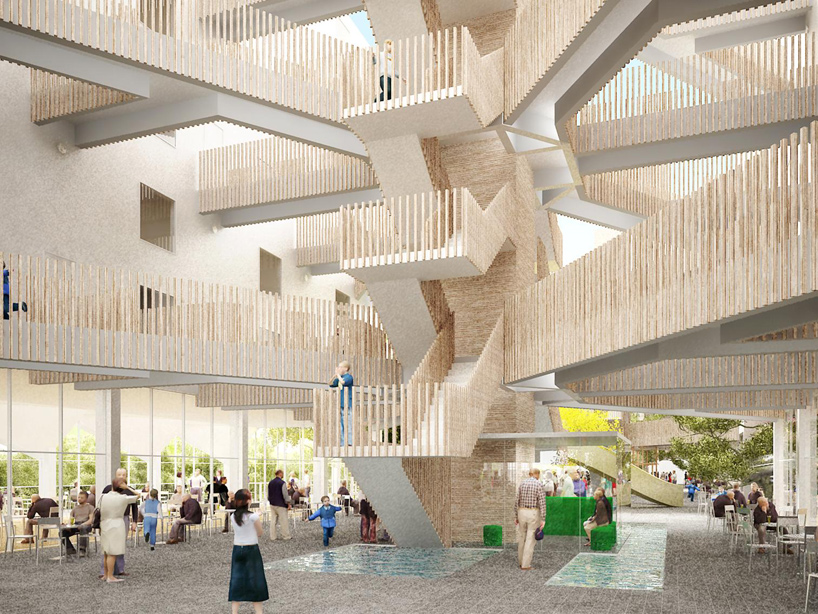 circulation system
circulation system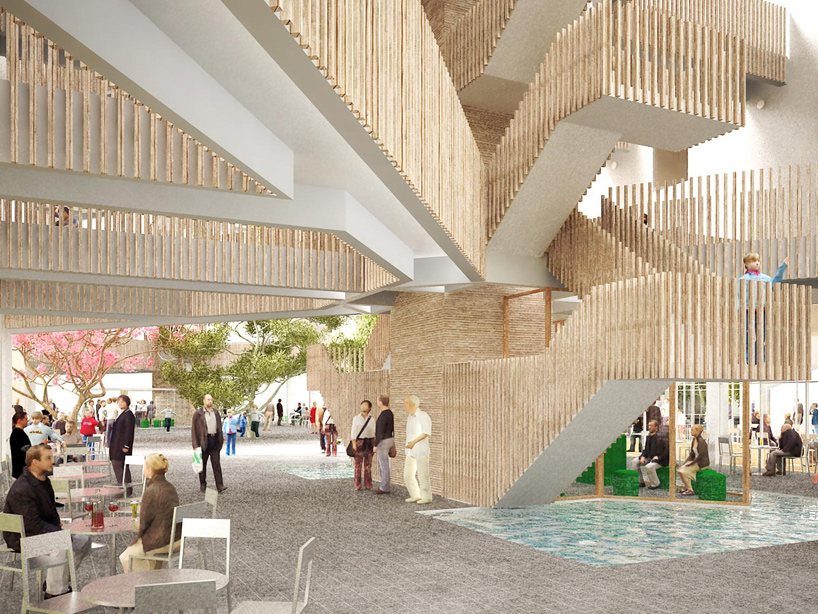 ground floor
ground floor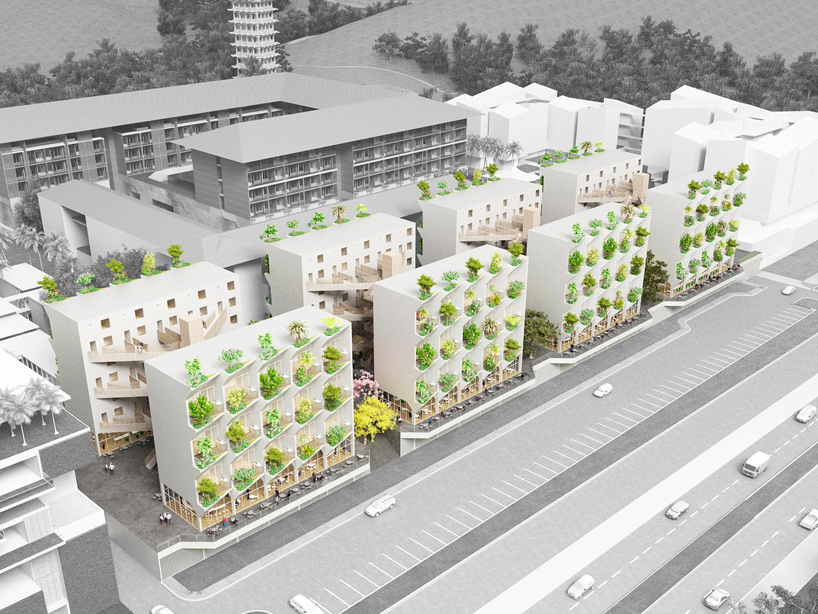 overall rendering
overall rendering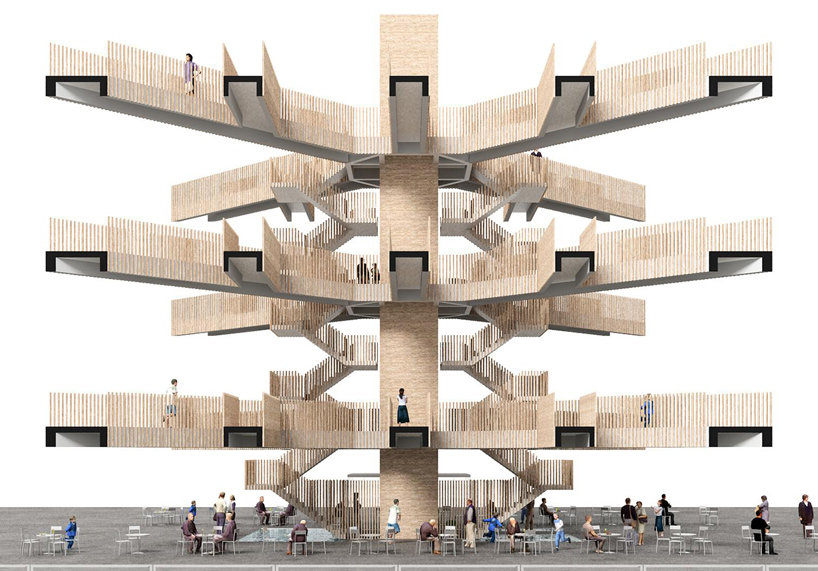 network of bridges and stairs
network of bridges and stairs gallery format
gallery format bridge format
bridge format overall floor plan / level 0
overall floor plan / level 0 overall floor plan / level +1
overall floor plan / level +1 overall floor plan / level +2
overall floor plan / level +2 axonometric
axonometric unit arrangement diagram
unit arrangement diagram schematic diagram of balcony
schematic diagram of balcony views and sunlight
views and sunlight balcony use
balcony use unit floor plan / level 1
unit floor plan / level 1 unit floor plan / level 2
unit floor plan / level 2 section
section detailed section through balcony
detailed section through balcony