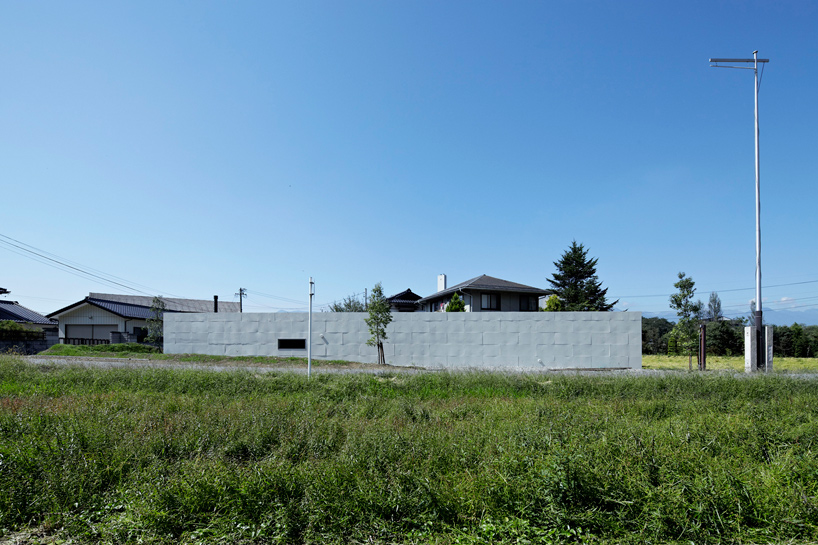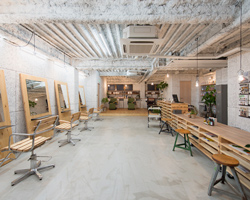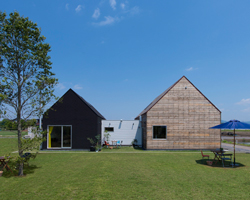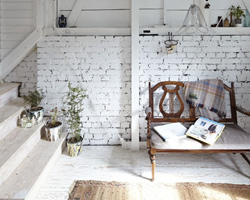KEEP UP WITH OUR DAILY AND WEEKLY NEWSLETTERS
PRODUCT LIBRARY
the apartments shift positions from floor to floor, varying between 90 sqm and 110 sqm.
the house is clad in a rusted metal skin, while the interiors evoke a unified color palette of sand and terracotta.
designing this colorful bogotá school, heatherwick studio takes influence from colombia's indigenous basket weaving.
read our interview with the japanese artist as she takes us on a visual tour of her first architectural endeavor, which she describes as 'a space of contemplation'.

 facade image © koichi torimura
facade image © koichi torimura side entrance image © koichi torimura
side entrance image © koichi torimura sliding glass door image © koichi torimura
sliding glass door image © koichi torimura view into entrance image © koichi torimura
view into entrance image © koichi torimura main entrance image © koichi torimura
main entrance image © koichi torimura interior view of the living room image © koichi torimura
interior view of the living room image © koichi torimura interior view of living and dining area image © koichi torimura
interior view of living and dining area image © koichi torimura view from living room image © koichi torimura
view from living room image © koichi torimura image © koichi torimura
image © koichi torimura dining image © koichi torimura
dining image © koichi torimura kitchen image © koichi torimura
kitchen image © koichi torimura bedroom image © koichi torimura
bedroom image © koichi torimura views of washroom images © koichi torimura
views of washroom images © koichi torimura living space at night image © koichi torimura
living space at night image © koichi torimura view into one bedroom image © koichi torimura
view into one bedroom image © koichi torimura exterior view of entrance at night image © koichi torimura
exterior view of entrance at night image © koichi torimura floor plan (1) entrance (2) bedroom 1 (3) bedroom 2 (4) kitchen (5) living (6) powder room (7) bathroom (8) equipment (9) courtyard
floor plan (1) entrance (2) bedroom 1 (3) bedroom 2 (4) kitchen (5) living (6) powder room (7) bathroom (8) equipment (9) courtyard longitudinal section (1) entrance (2) bedroom 2 (3) living (4) courtyard
longitudinal section (1) entrance (2) bedroom 2 (3) living (4) courtyard elevation
elevation





