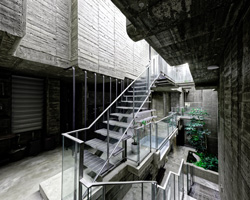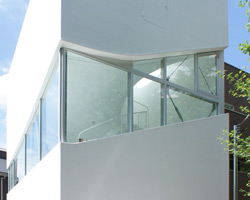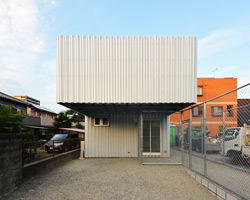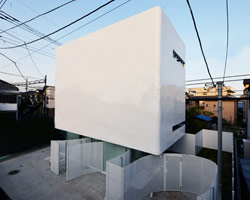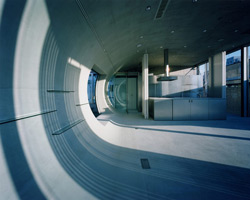KEEP UP WITH OUR DAILY AND WEEKLY NEWSLETTERS
PRODUCT LIBRARY
the apartments shift positions from floor to floor, varying between 90 sqm and 110 sqm.
the house is clad in a rusted metal skin, while the interiors evoke a unified color palette of sand and terracotta.
designing this colorful bogotá school, heatherwick studio takes influence from colombia's indigenous basket weaving.
read our interview with the japanese artist as she takes us on a visual tour of her first architectural endeavor, which she describes as 'a space of contemplation'.
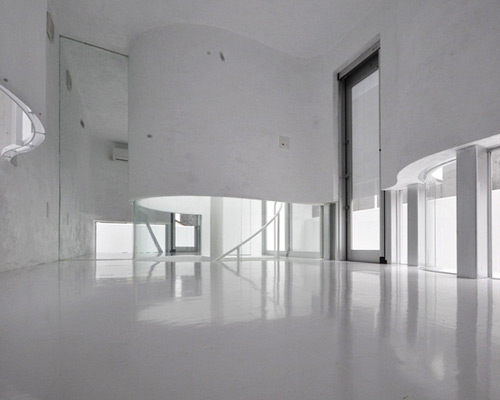
 (left) second floor (right) view of the staircase from third floor
(left) second floor (right) view of the staircase from third floor spiral staircase
spiral staircase third floor
third floor view of the outdoor terrace from the second floor
view of the outdoor terrace from the second floor view of spinal staircase
view of spinal staircase kitchen wall unit
kitchen wall unit views of ground floor
views of ground floor
 opening along the wall
opening along the wall enclosed parking space
enclosed parking space (left) looking down from upper level (right)view of interior space through ‘light chimney’
(left) looking down from upper level (right)view of interior space through ‘light chimney’ view from third floor terrace
view from third floor terrace exterior curvatures
exterior curvatures algorithm analysis that visualizes processed sunlight by mark collins and toru hasegawa
algorithm analysis that visualizes processed sunlight by mark collins and toru hasegawa