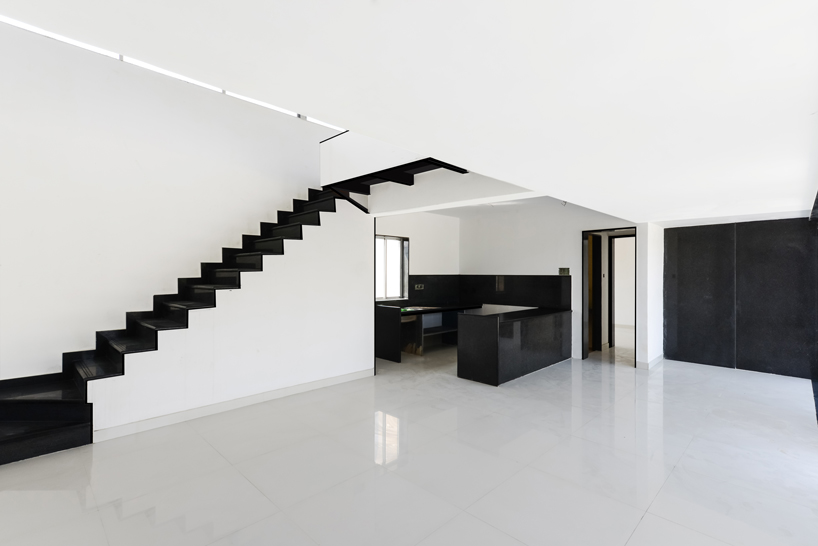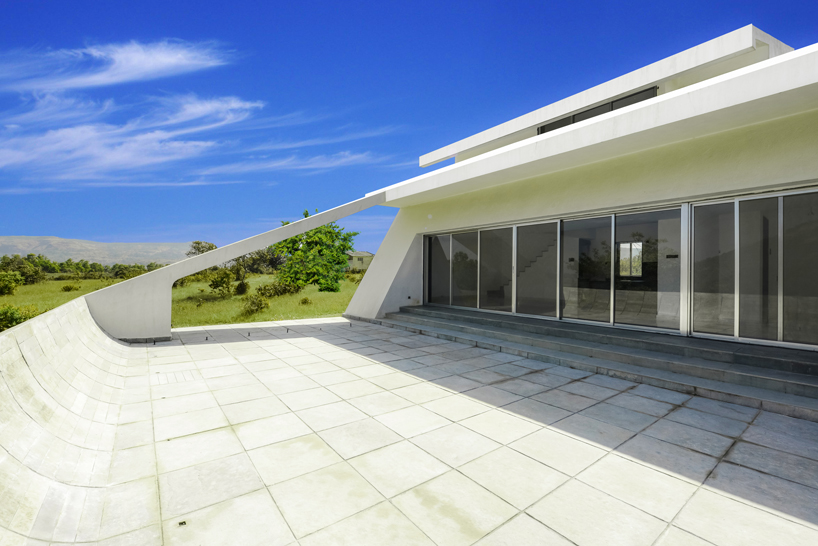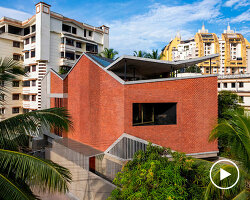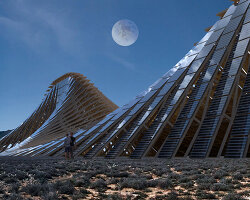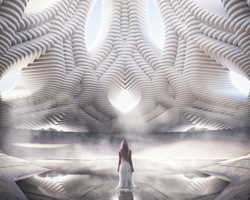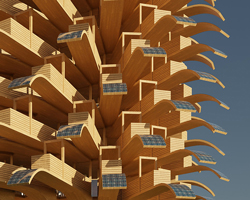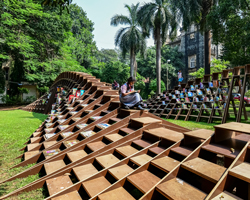KEEP UP WITH OUR DAILY AND WEEKLY NEWSLETTERS
PRODUCT LIBRARY
the apartments shift positions from floor to floor, varying between 90 sqm and 110 sqm.
the house is clad in a rusted metal skin, while the interiors evoke a unified color palette of sand and terracotta.
designing this colorful bogotá school, heatherwick studio takes influence from colombia's indigenous basket weaving.
read our interview with the japanese artist as she takes us on a visual tour of her first architectural endeavor, which she describes as 'a space of contemplation'.
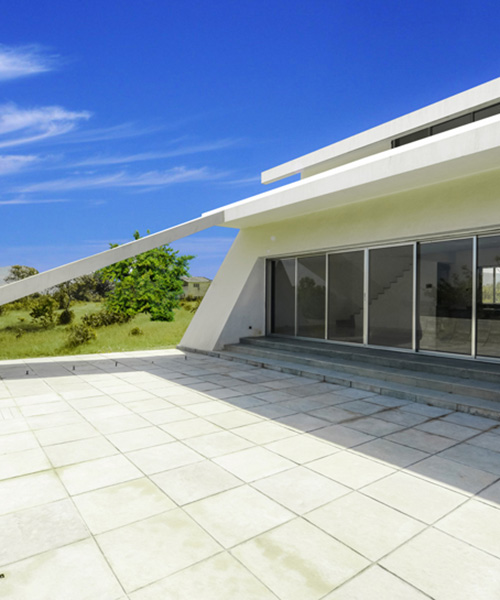
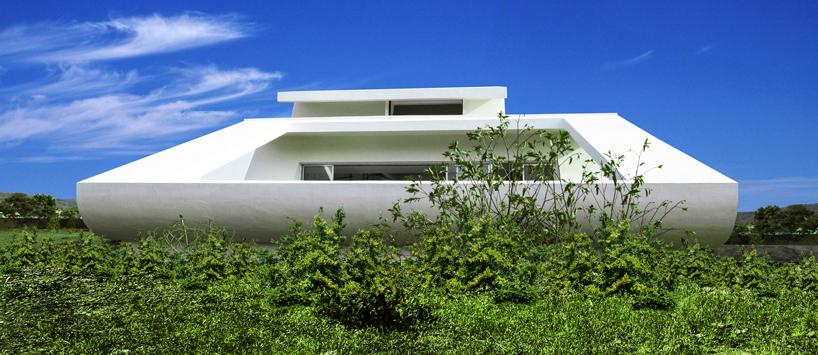 the site is flanked by picturesque hillside terrain and a large natural water catchment area
the site is flanked by picturesque hillside terrain and a large natural water catchment area ‘the deck – villa dodia’ is defined by its relationship to the exterior
‘the deck – villa dodia’ is defined by its relationship to the exterior this futuristic patio functions as a curved addendum to the living space
this futuristic patio functions as a curved addendum to the living space views of the countryside are frame by the supporting ‘arms’ of the house
views of the countryside are frame by the supporting ‘arms’ of the house