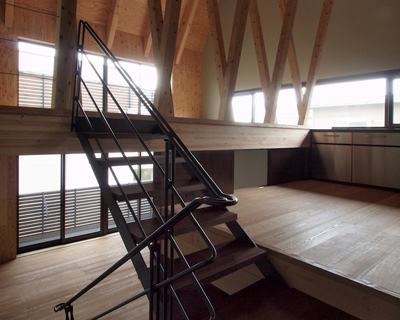KEEP UP WITH OUR DAILY AND WEEKLY NEWSLETTERS
PRODUCT LIBRARY
the apartments shift positions from floor to floor, varying between 90 sqm and 110 sqm.
the house is clad in a rusted metal skin, while the interiors evoke a unified color palette of sand and terracotta.
designing this colorful bogotá school, heatherwick studio takes influence from colombia's indigenous basket weaving.
read our interview with the japanese artist as she takes us on a visual tour of her first architectural endeavor, which she describes as 'a space of contemplation'.
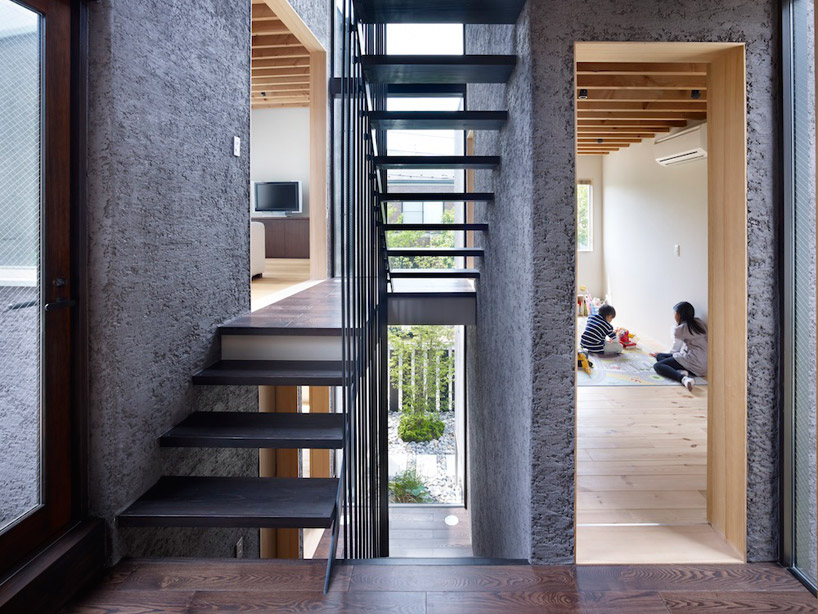
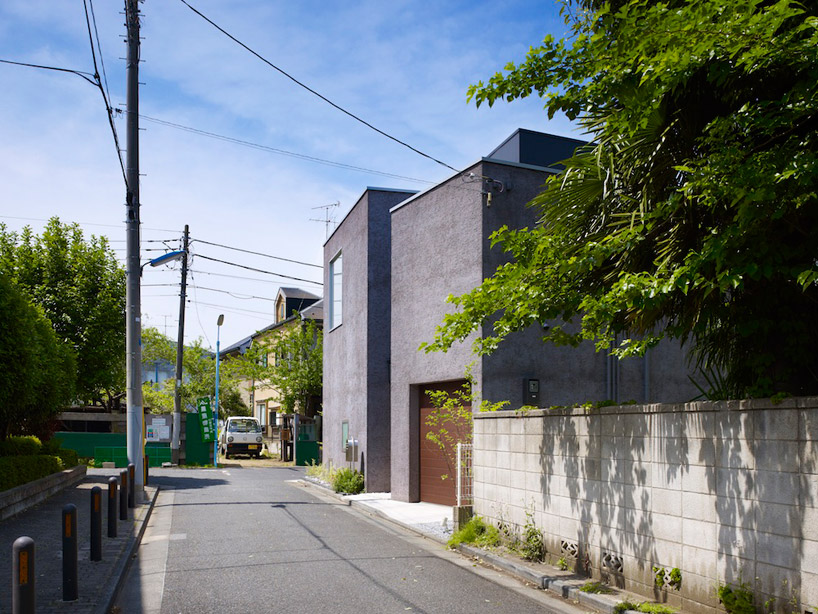 garage entry from alleyimage © toshiyuki yano
garage entry from alleyimage © toshiyuki yano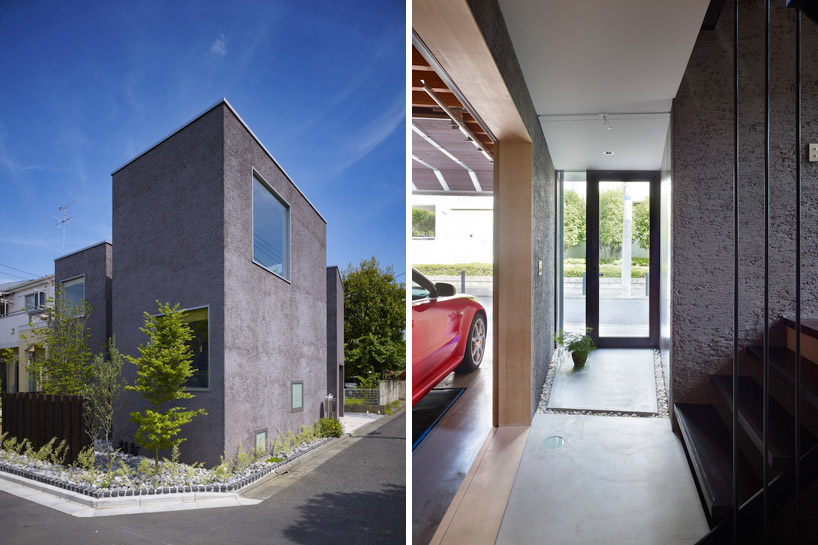 (left) front elevation(right) foyerimages © toshiyuki yano
(left) front elevation(right) foyerimages © toshiyuki yano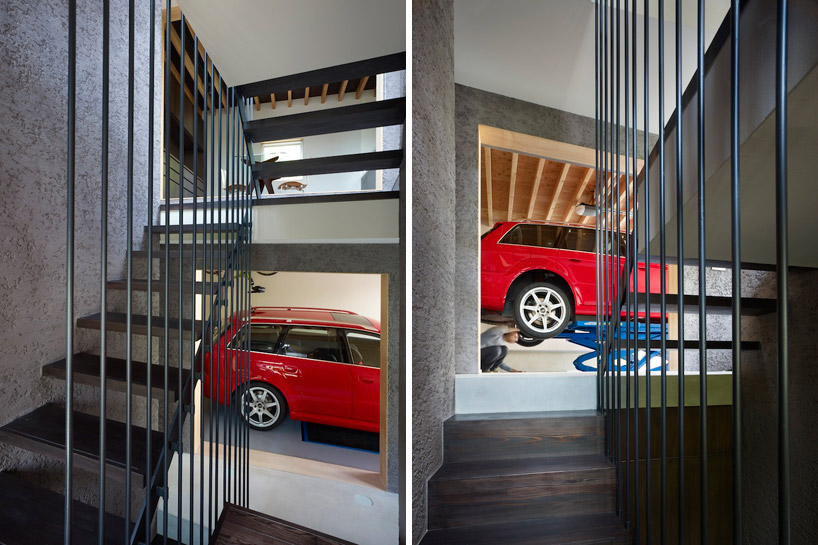 (left) stairs to living room (right) view to garage from basementimages © toshiyuki yano
(left) stairs to living room (right) view to garage from basementimages © toshiyuki yano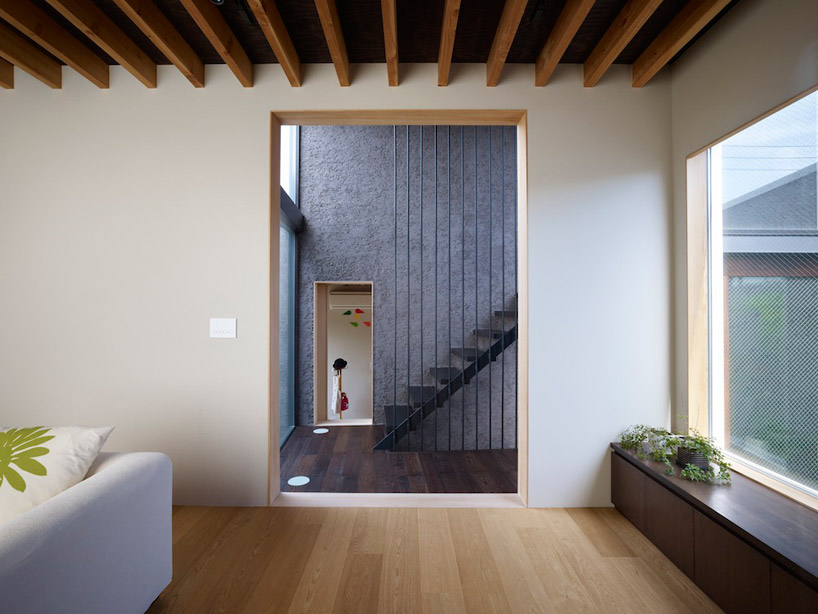 view from the living roomimage © toshiyuki yano
view from the living roomimage © toshiyuki yano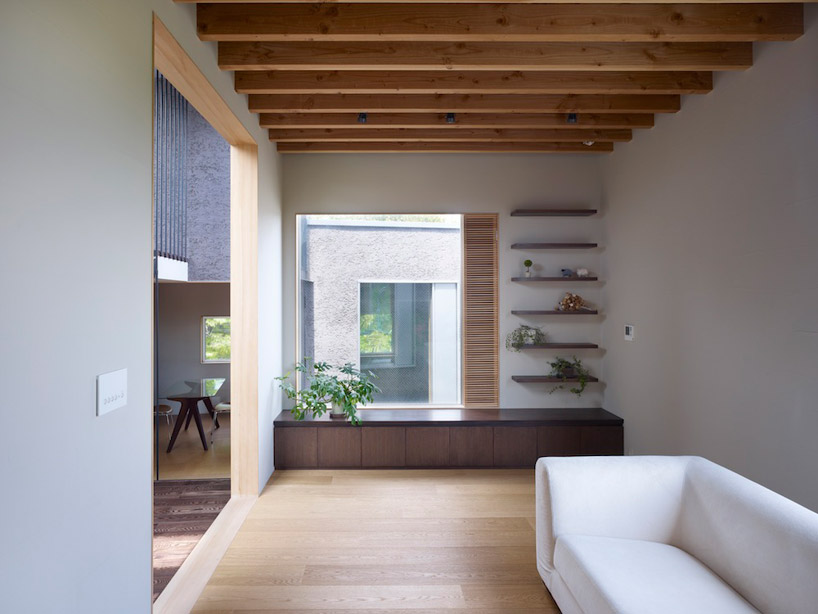 living roomimage © toshiyuki yano
living roomimage © toshiyuki yano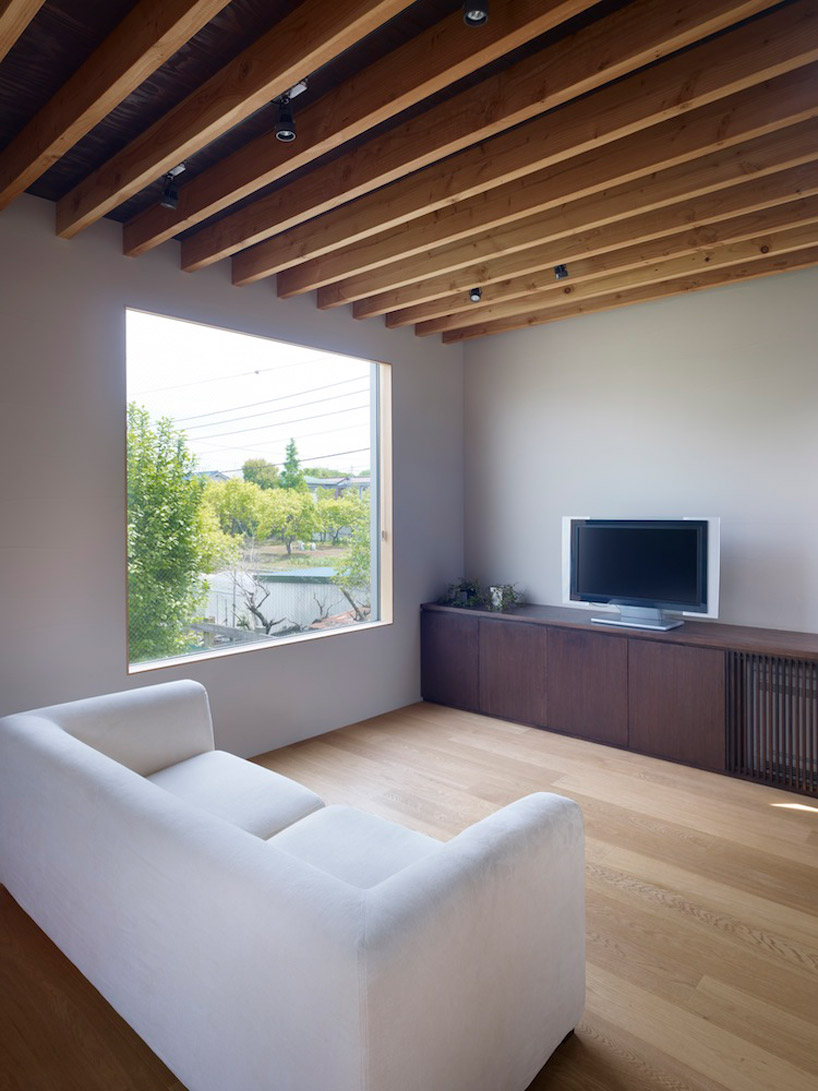 living roomimage © toshiyuki yano
living roomimage © toshiyuki yano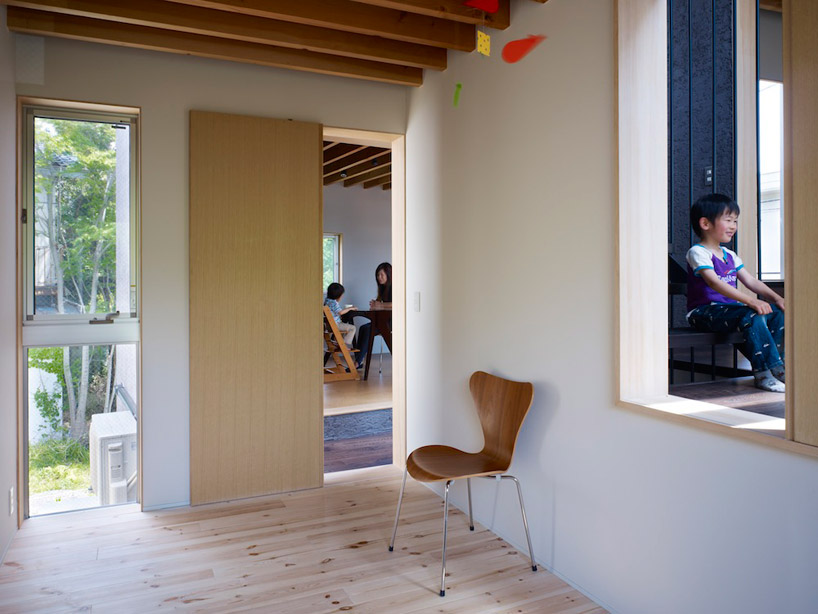 bedroomimage © toshiyuki yano
bedroomimage © toshiyuki yano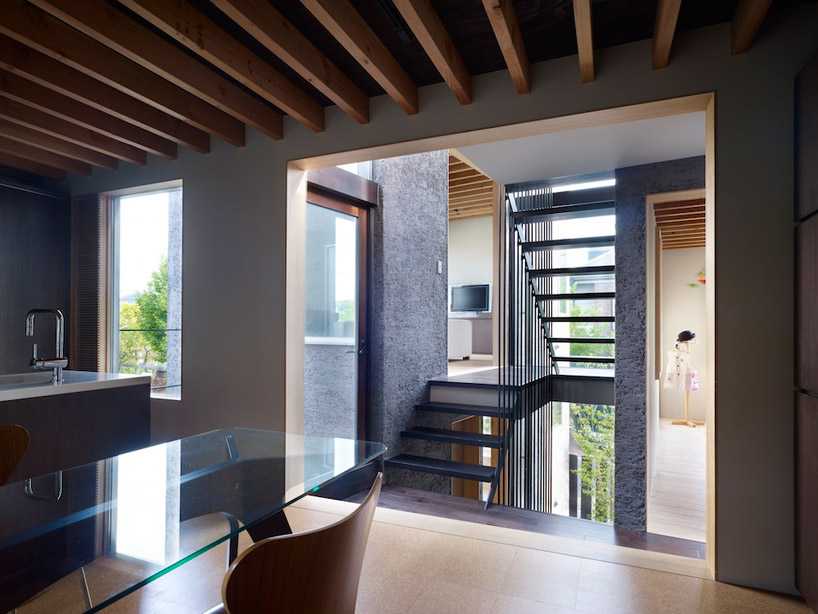 dining areaimage © toshiyuki yano
dining areaimage © toshiyuki yano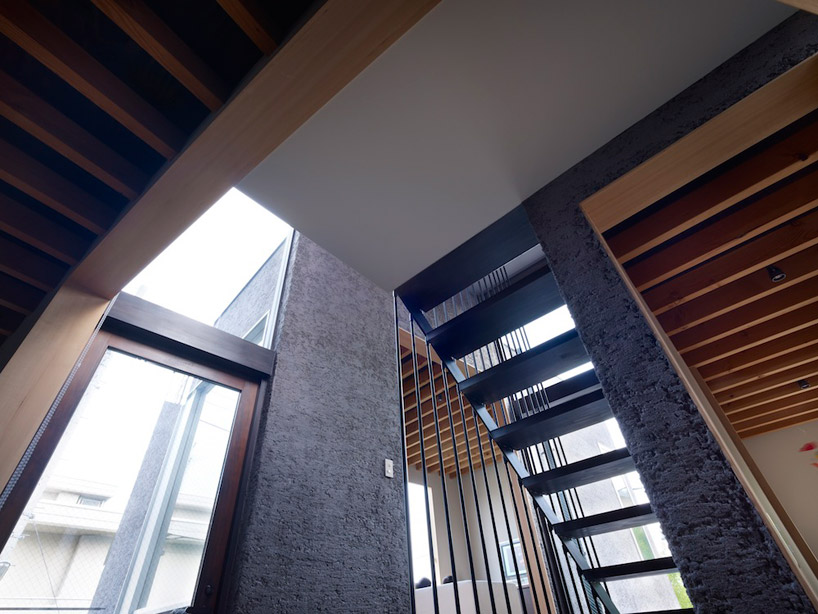 enclosure around the stairwayimage © toshiyuki yano
enclosure around the stairwayimage © toshiyuki yano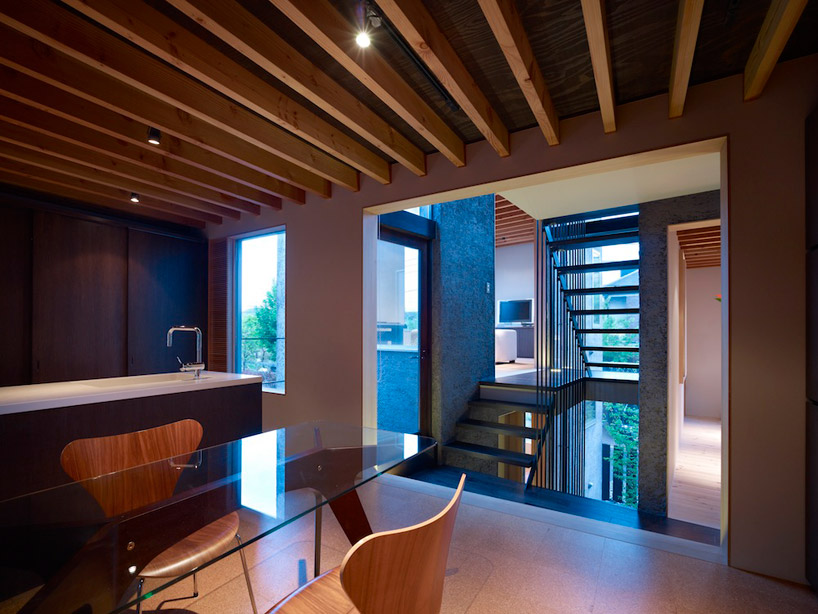 dining area at duskimage © toshiyuki yano
dining area at duskimage © toshiyuki yano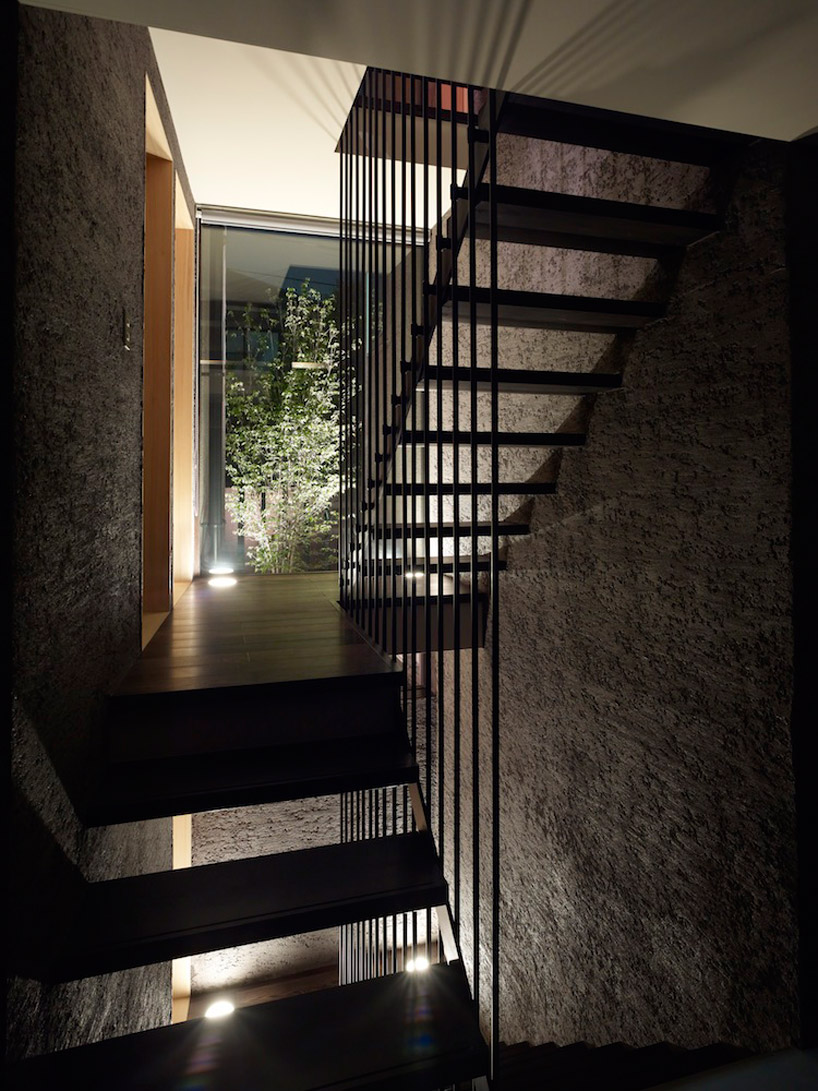 stairs at nightimage © toshiyuki yano
stairs at nightimage © toshiyuki yano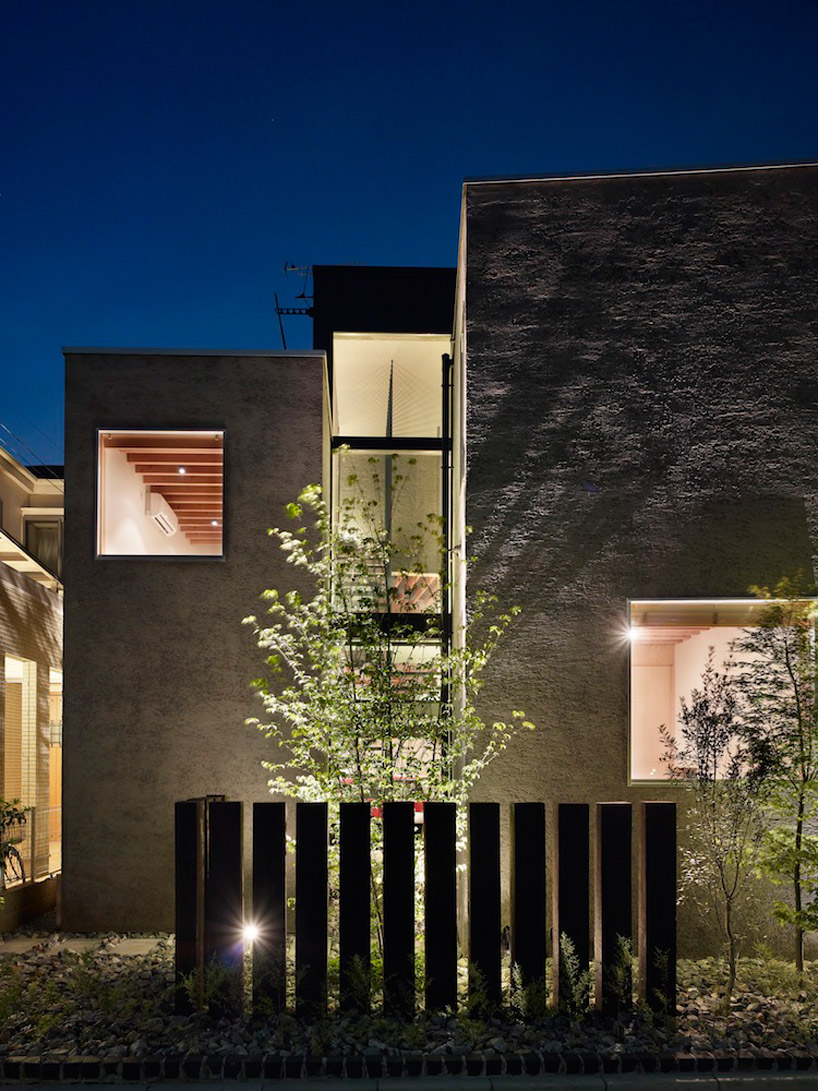 exterior of glass stairwellimage © toshiyuki yano
exterior of glass stairwellimage © toshiyuki yano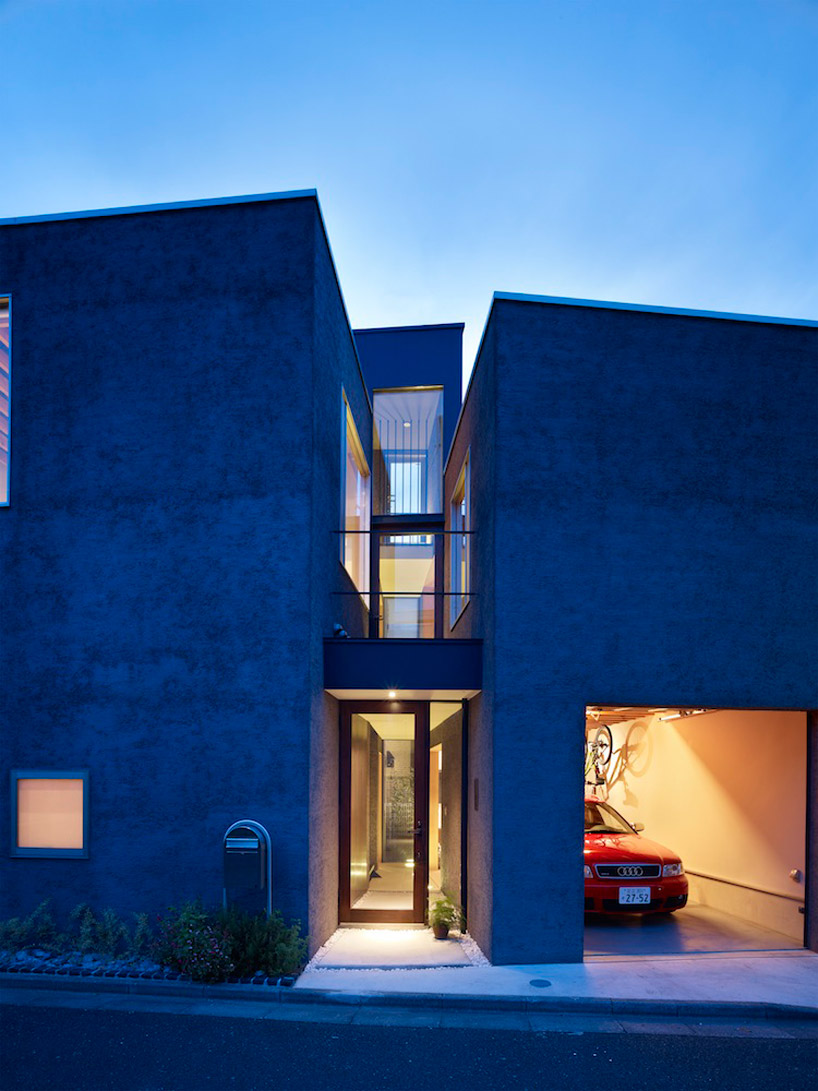 front doorimage © toshiyuki yano
front doorimage © toshiyuki yano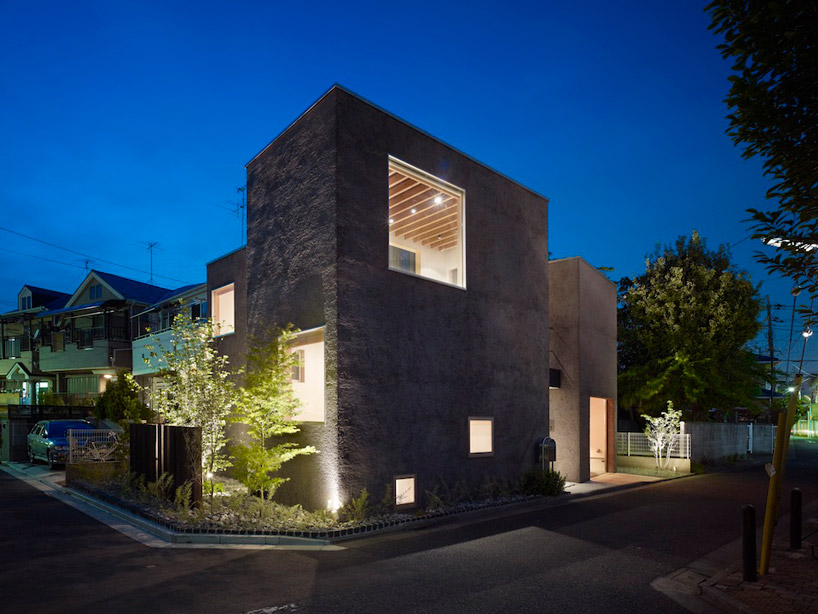 exterior at nightimage © toshiyuki yano
exterior at nightimage © toshiyuki yano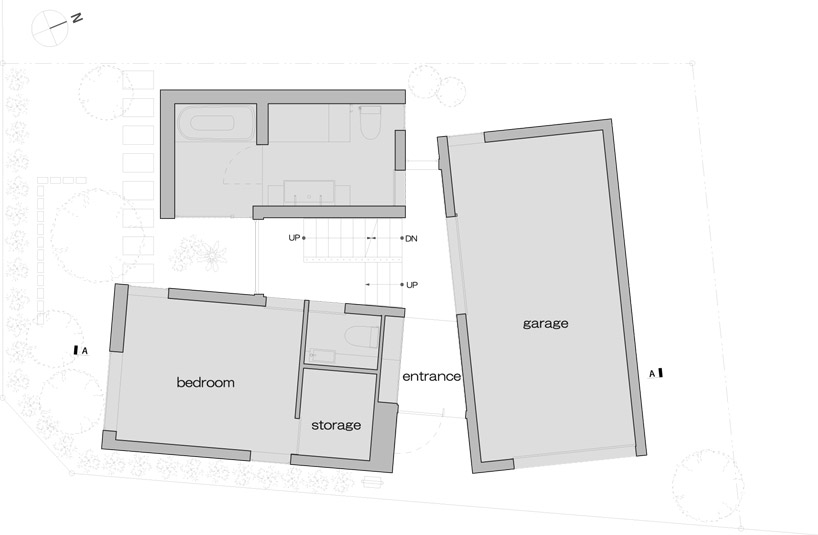 floor plan / level 0
floor plan / level 0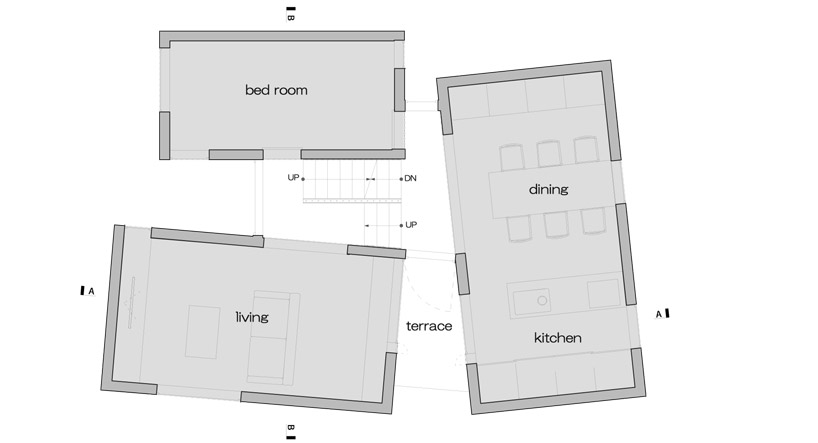 floor plan / level 1
floor plan / level 1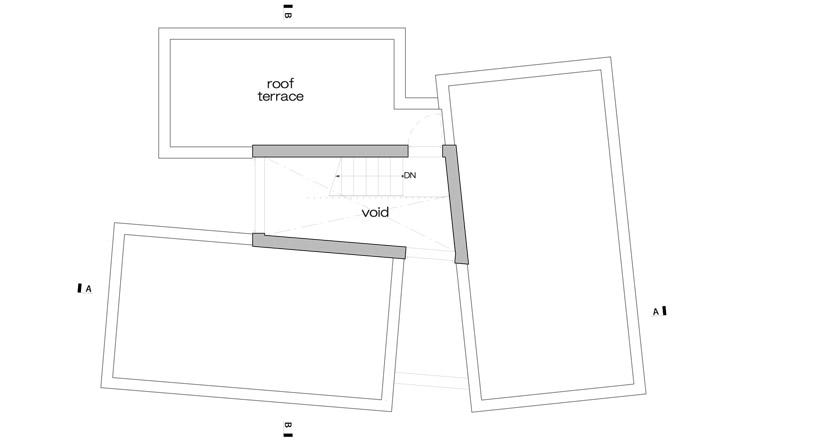 floor plan / level 2
floor plan / level 2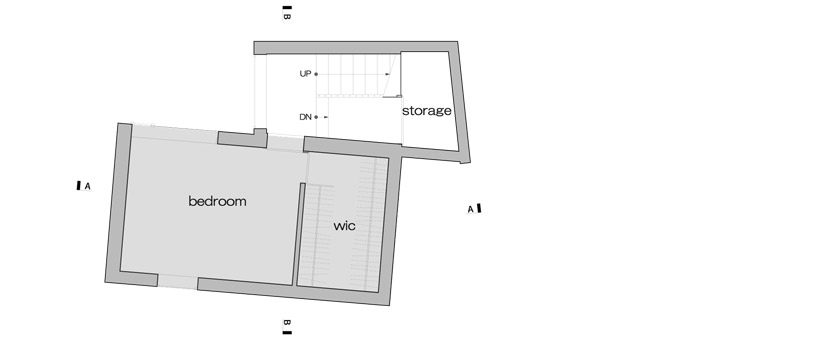 floor plan / level -1
floor plan / level -1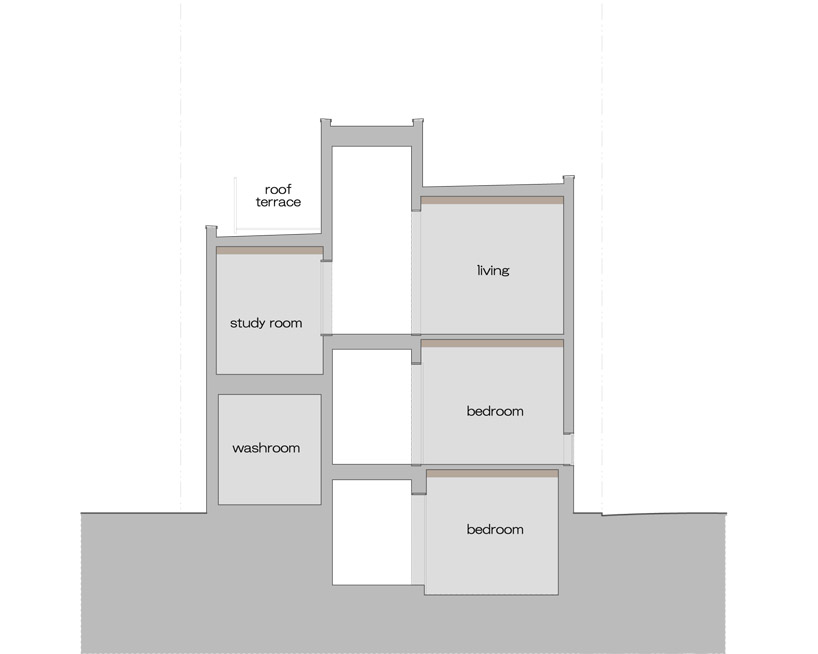 section
section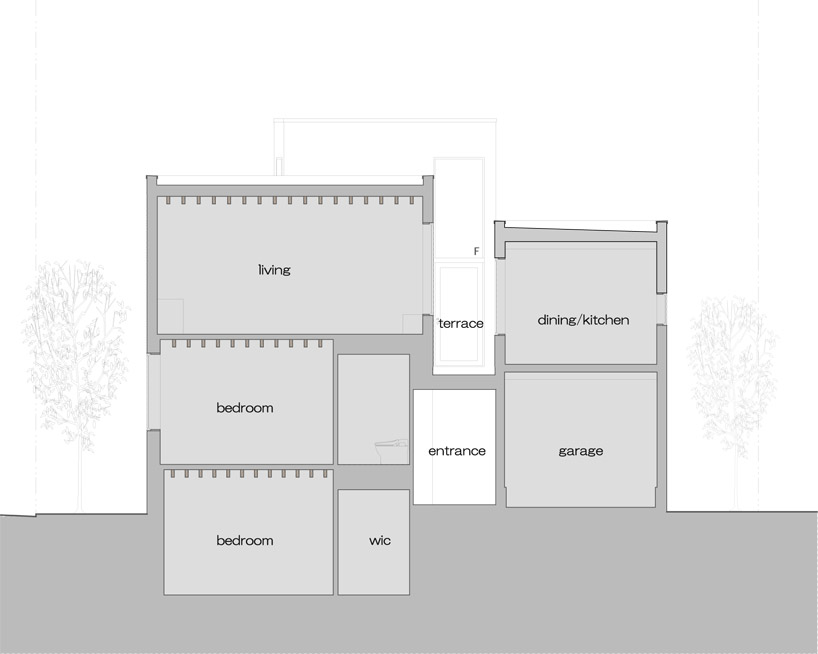 section
section



