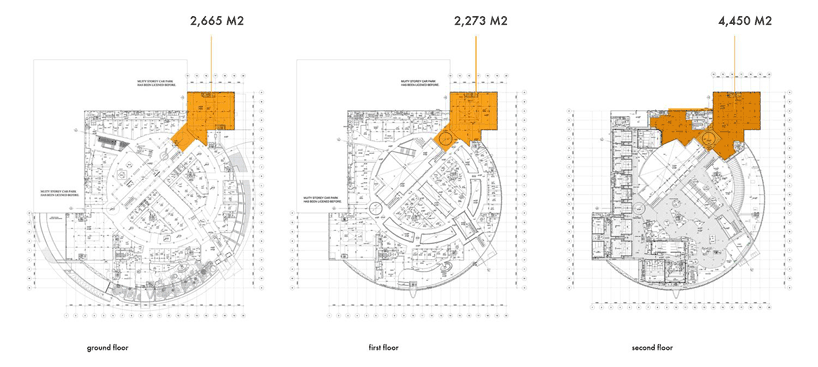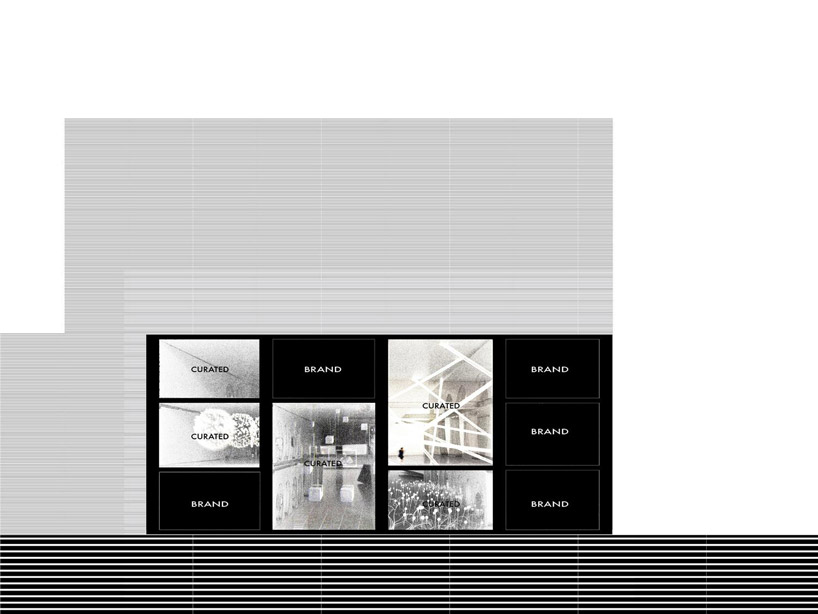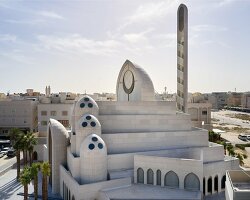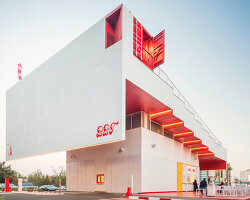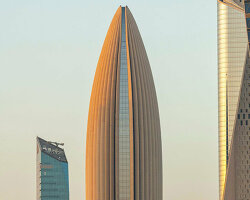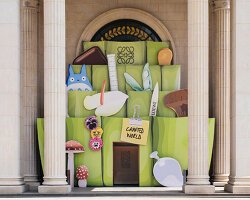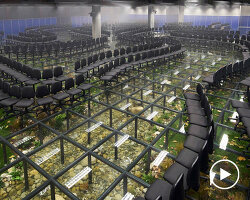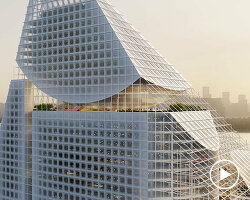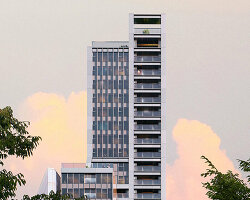KEEP UP WITH OUR DAILY AND WEEKLY NEWSLETTERS
PRODUCT LIBRARY
the apartments shift positions from floor to floor, varying between 90 sqm and 110 sqm.
the house is clad in a rusted metal skin, while the interiors evoke a unified color palette of sand and terracotta.
designing this colorful bogotá school, heatherwick studio takes influence from colombia's indigenous basket weaving.
read our interview with the japanese artist as she takes us on a visual tour of her first architectural endeavor, which she describes as 'a space of contemplation'.
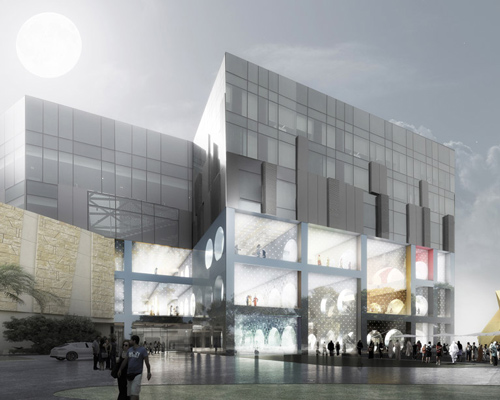
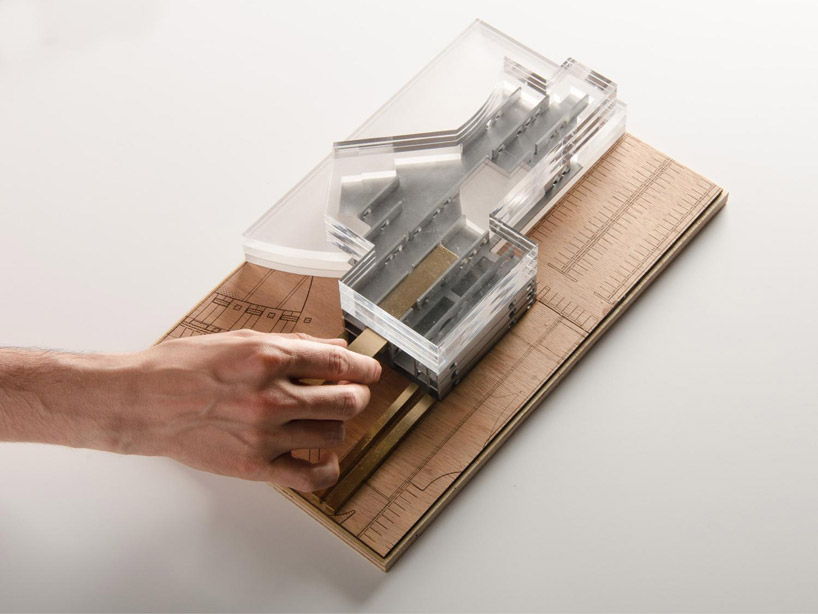 models show the translucent box in situ as in nestles into the round mall image © frans parthesius / OMA
models show the translucent box in situ as in nestles into the round mall image © frans parthesius / OMA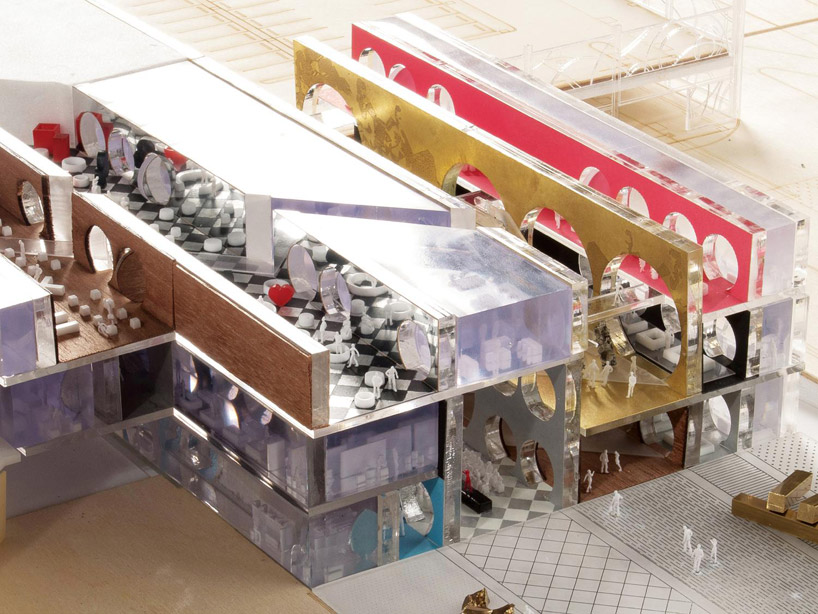 retailers have the liberty of creating their own brand identity within the confines of the porous box image © frans parthesius / OMA
retailers have the liberty of creating their own brand identity within the confines of the porous box image © frans parthesius / OMA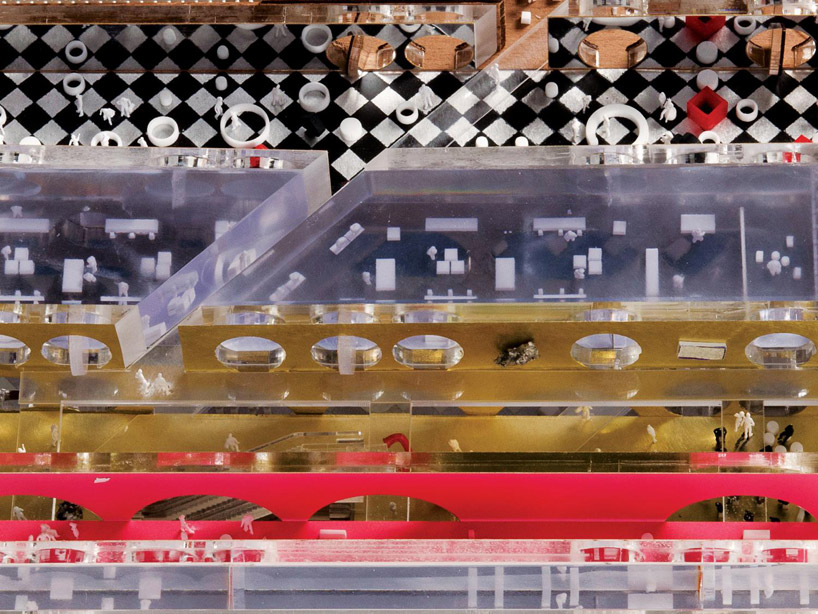 the galleries serve multiple functions, both cultural and commercial image © frans parthesius / OMA
the galleries serve multiple functions, both cultural and commercial image © frans parthesius / OMA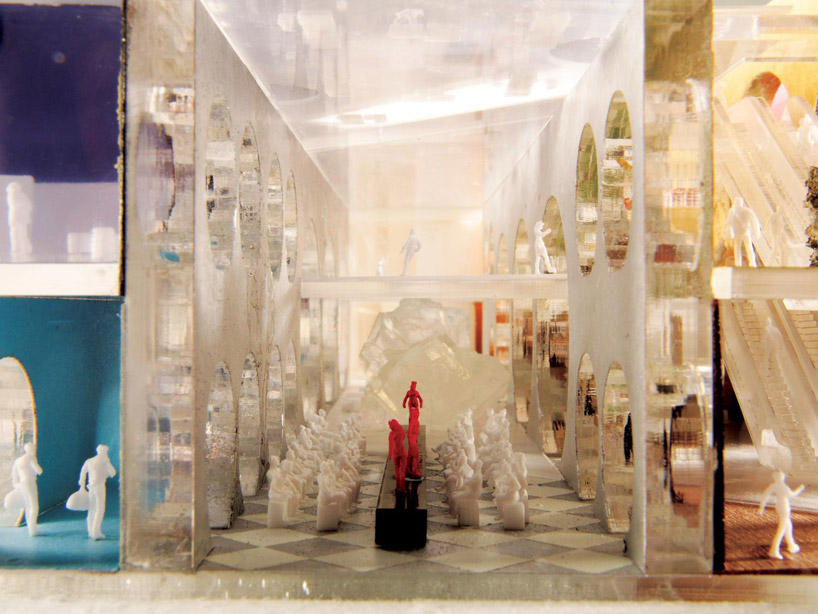 recalling open-air markets typical of the area, the exhibition hall’s spaces will also showcase a rich design and artisanal culture image © frans parthesius / OMA
recalling open-air markets typical of the area, the exhibition hall’s spaces will also showcase a rich design and artisanal culture image © frans parthesius / OMA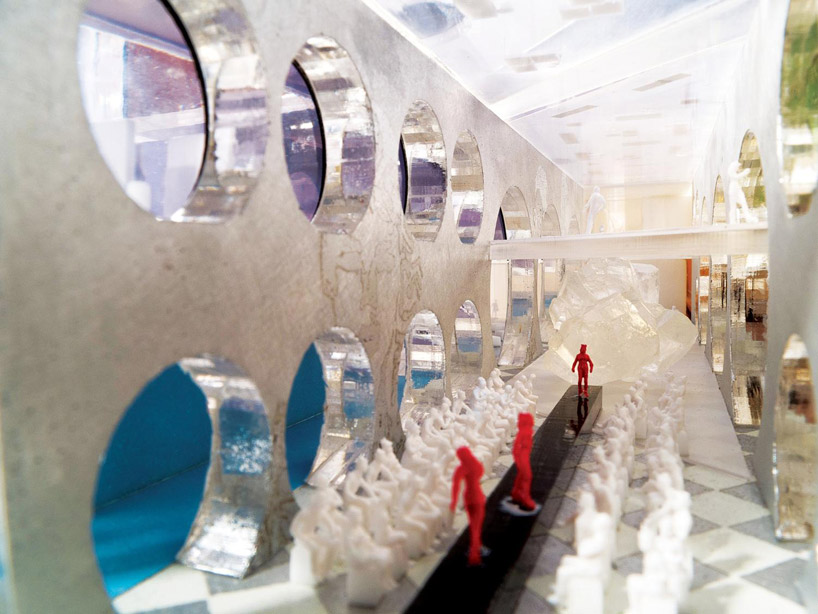 circular wall perforations preform the double function of dynamic aperture and practical walkway image © frans parthesius / OMA
circular wall perforations preform the double function of dynamic aperture and practical walkway image © frans parthesius / OMA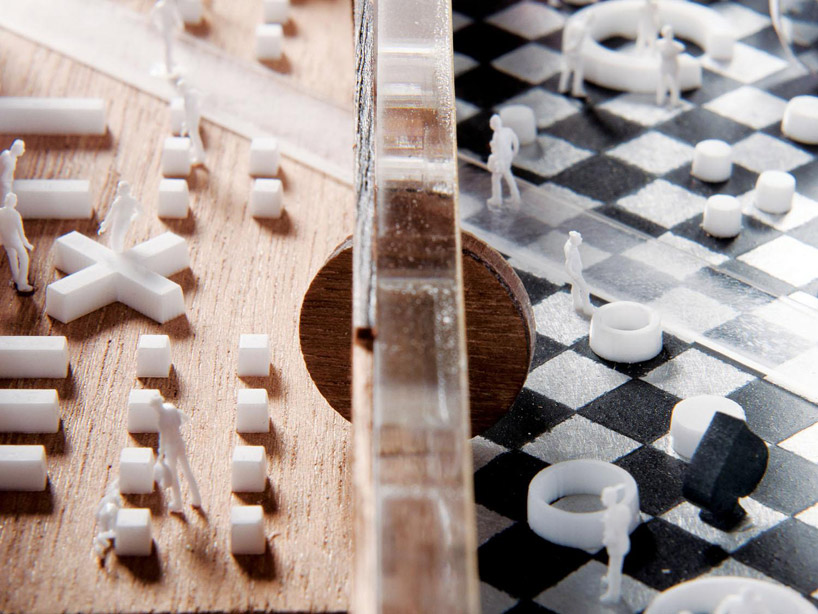 the hall is expected to adjust to a multitude of programs image © frans parthesius / OMA
the hall is expected to adjust to a multitude of programs image © frans parthesius / OMA