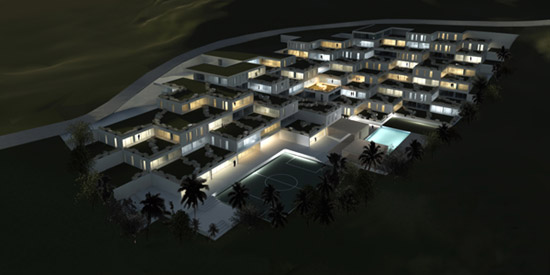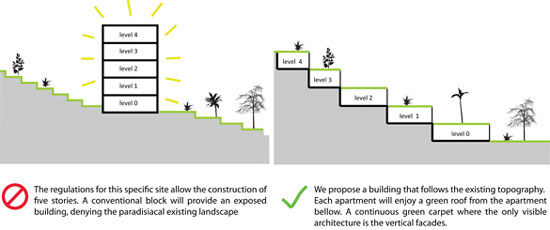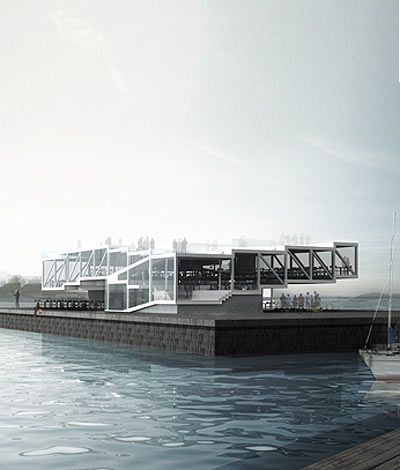KEEP UP WITH OUR DAILY AND WEEKLY NEWSLETTERS
PRODUCT LIBRARY
the apartments shift positions from floor to floor, varying between 90 sqm and 110 sqm.
the house is clad in a rusted metal skin, while the interiors evoke a unified color palette of sand and terracotta.
designing this colorful bogotá school, heatherwick studio takes influence from colombia's indigenous basket weaving.
read our interview with the japanese artist as she takes us on a visual tour of her first architectural endeavor, which she describes as 'a space of contemplation'.

 view of the staggered units which are built into a natural slope
view of the staggered units which are built into a natural slope rendering of the apartment units
rendering of the apartment units the apartments surround the central social area of the complex
the apartments surround the central social area of the complex apartment typologies
apartment typologies model rendering of anchieta
model rendering of anchieta

 the ancient greek theatre influenced the design of the tribune of anchieta housing
the ancient greek theatre influenced the design of the tribune of anchieta housing







 project info: location: anchieta, ES – brazilprogram: 13 500 m2 (housing, social area) client: nelson guedes braga type: commission status: building application team: joao vieira costa, ricardo guedes, eugenio cardoso, joana gomes
project info: location: anchieta, ES – brazilprogram: 13 500 m2 (housing, social area) client: nelson guedes braga type: commission status: building application team: joao vieira costa, ricardo guedes, eugenio cardoso, joana gomes






