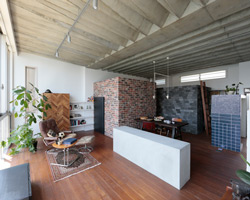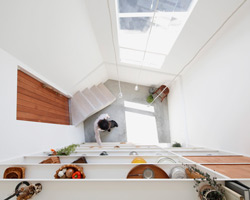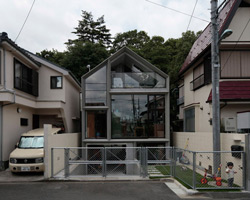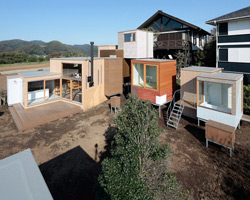KEEP UP WITH OUR DAILY AND WEEKLY NEWSLETTERS
PRODUCT LIBRARY
the apartments shift positions from floor to floor, varying between 90 sqm and 110 sqm.
the house is clad in a rusted metal skin, while the interiors evoke a unified color palette of sand and terracotta.
designing this colorful bogotá school, heatherwick studio takes influence from colombia's indigenous basket weaving.
read our interview with the japanese artist as she takes us on a visual tour of her first architectural endeavor, which she describes as 'a space of contemplation'.
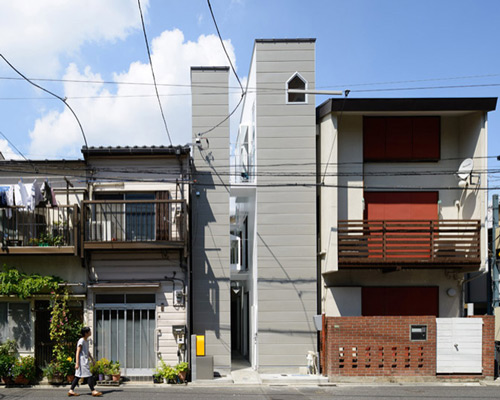
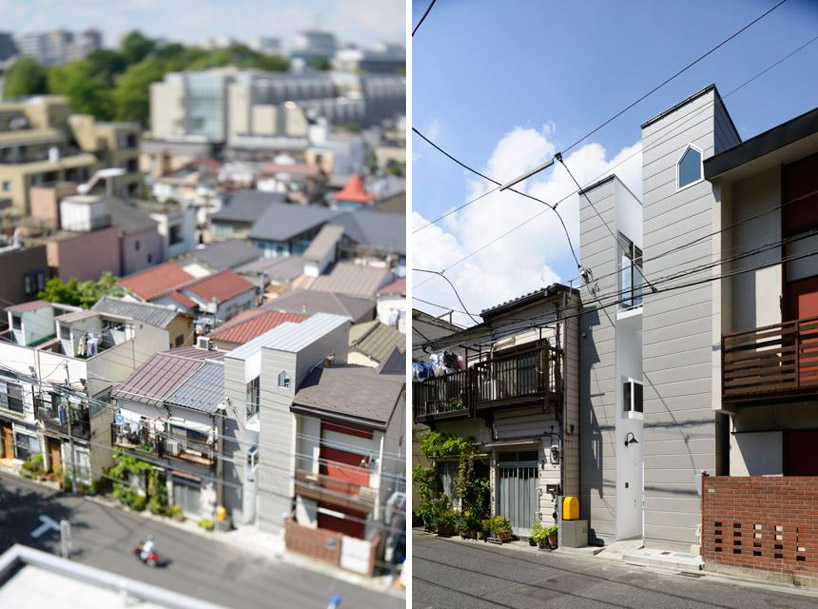 contextimage © ikunori yamamoto
contextimage © ikunori yamamoto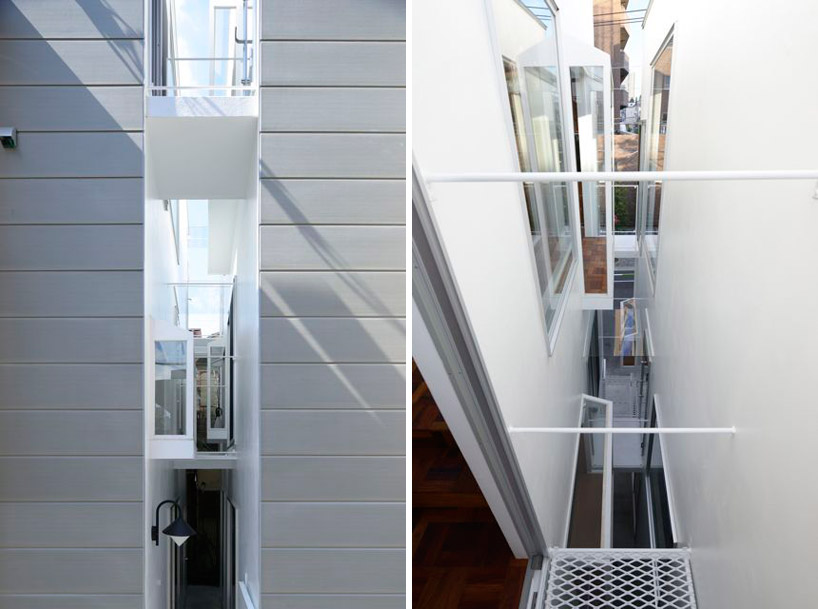 gap provides many activities and spill-out zonesimage © ikunori yamamoto
gap provides many activities and spill-out zonesimage © ikunori yamamoto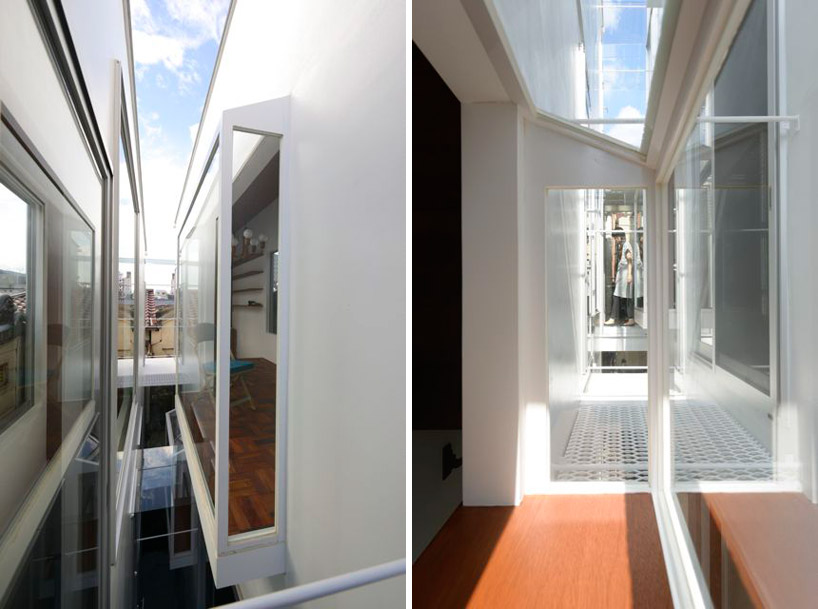 catwalks connect the two structuresimage © ikunori yamamoto
catwalks connect the two structuresimage © ikunori yamamoto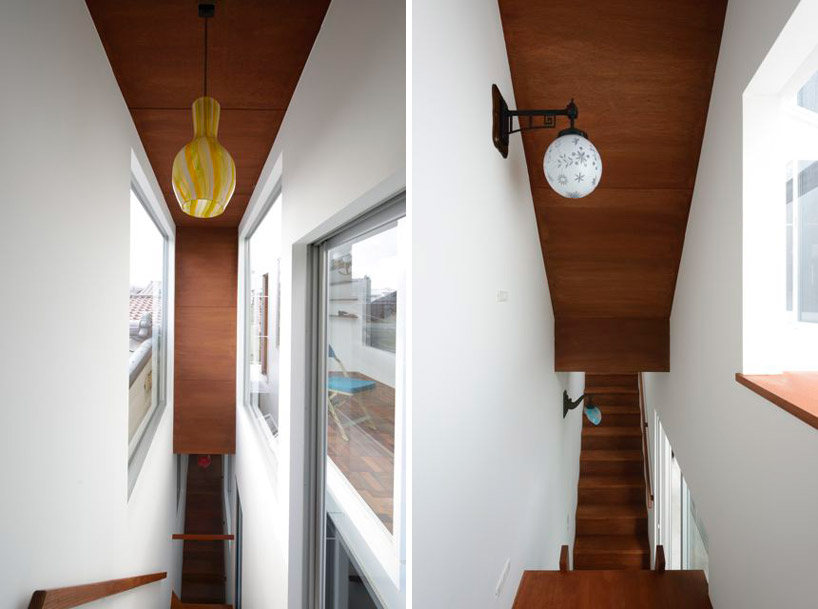 vertical circulation within one volumeimage © ikunori yamamoto
vertical circulation within one volumeimage © ikunori yamamoto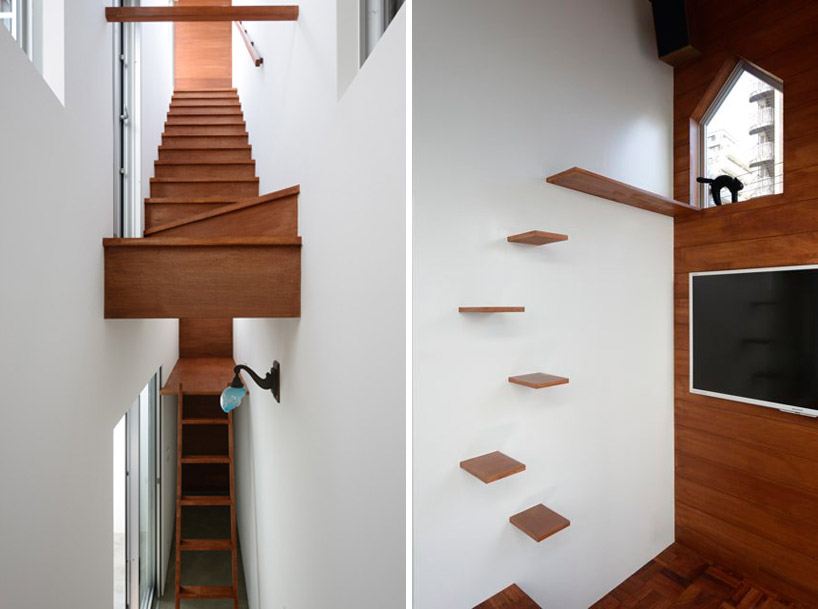 (left) stairs for people(right) stairs for cats in the living roomimage © ikunori yamamoto
(left) stairs for people(right) stairs for cats in the living roomimage © ikunori yamamoto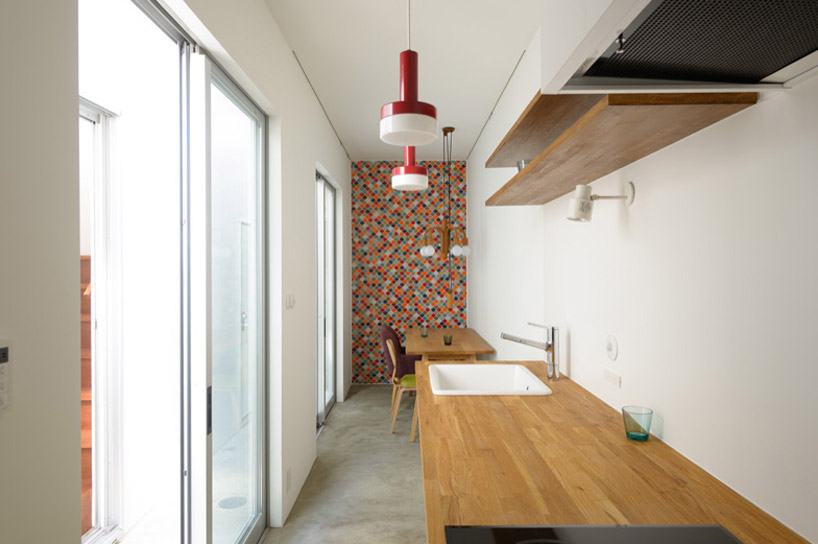 kitchen and dining areaimage © ikunori yamamoto
kitchen and dining areaimage © ikunori yamamoto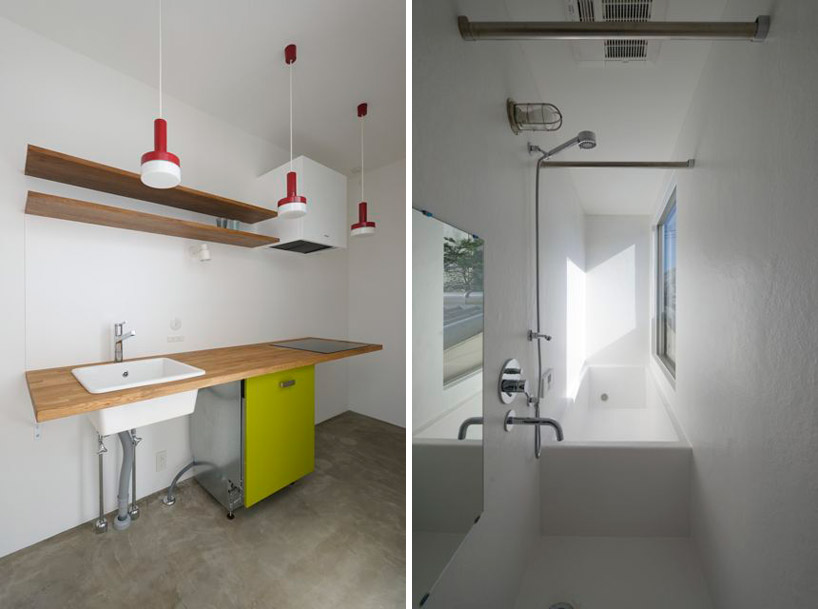 (left) kitchen(right) bathroomimage © ikunori yamamoto
(left) kitchen(right) bathroomimage © ikunori yamamoto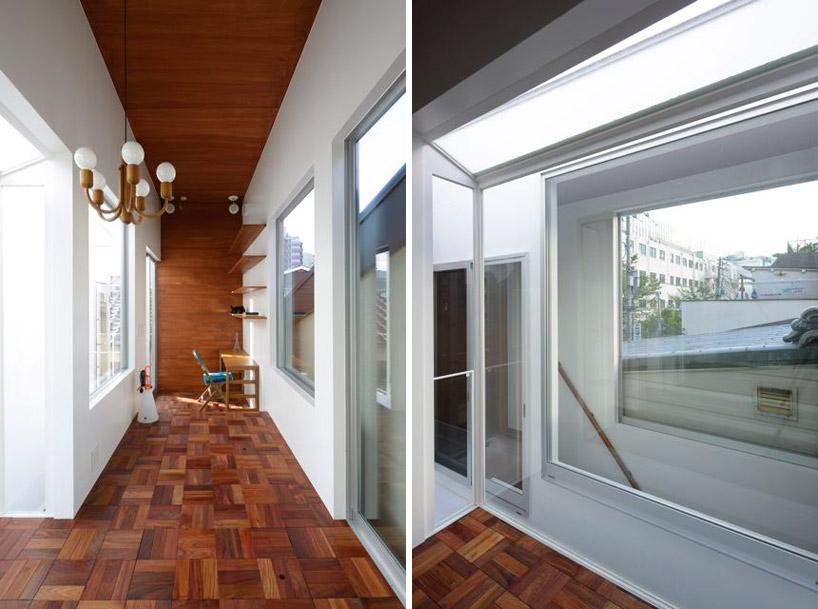 living room and work areaimage © ikunori yamamoto
living room and work areaimage © ikunori yamamoto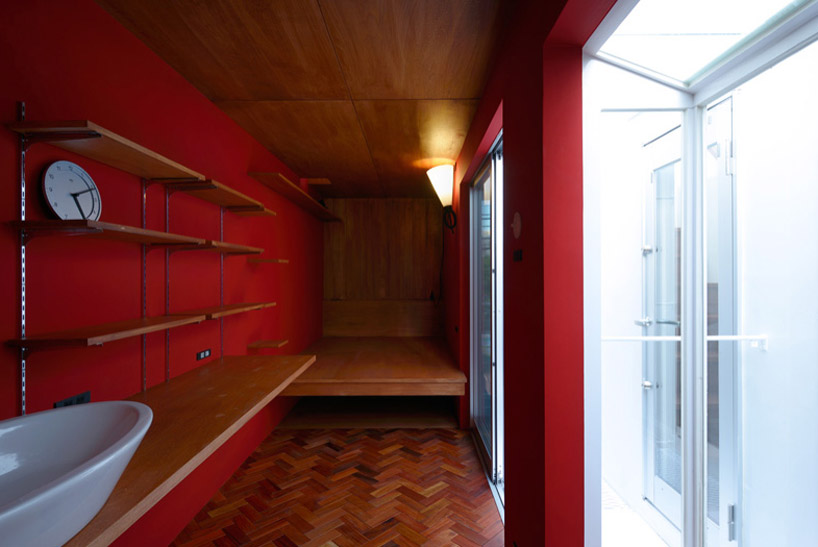 bedroomimage © ikunori yamamoto
bedroomimage © ikunori yamamoto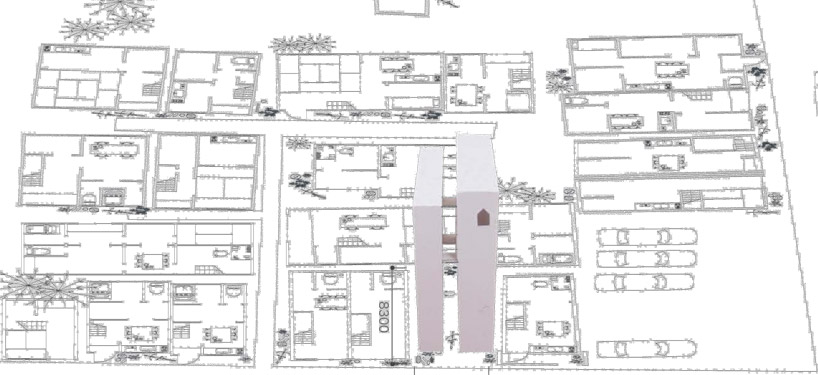 site plan
site plan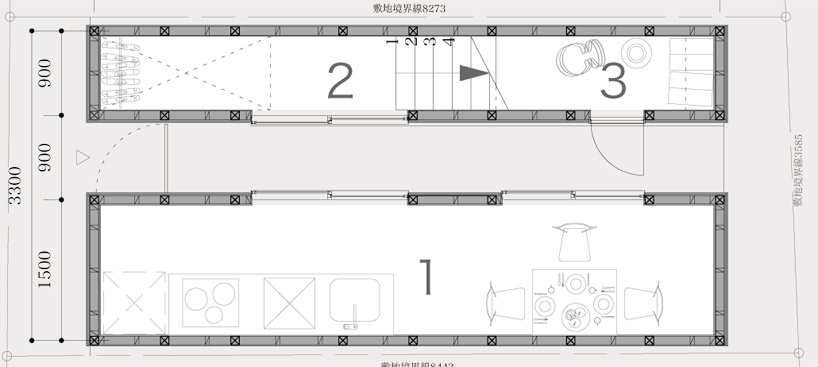 floor plan / level 01. dining room 2. entrance3. warehouse/ storage
floor plan / level 01. dining room 2. entrance3. warehouse/ storage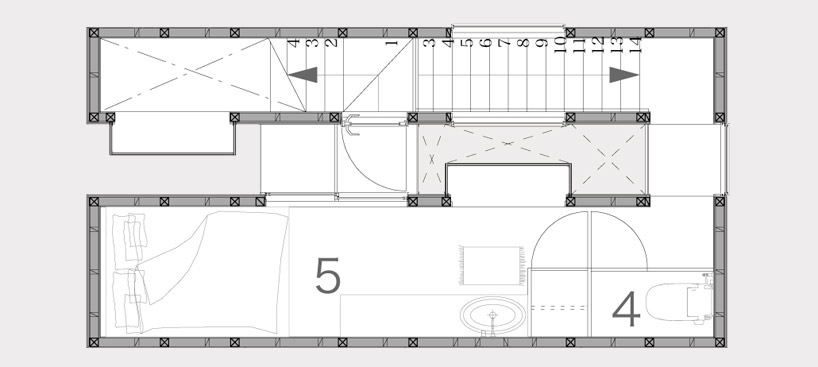 floor plan / level 14. bathroom5. bedroom
floor plan / level 14. bathroom5. bedroom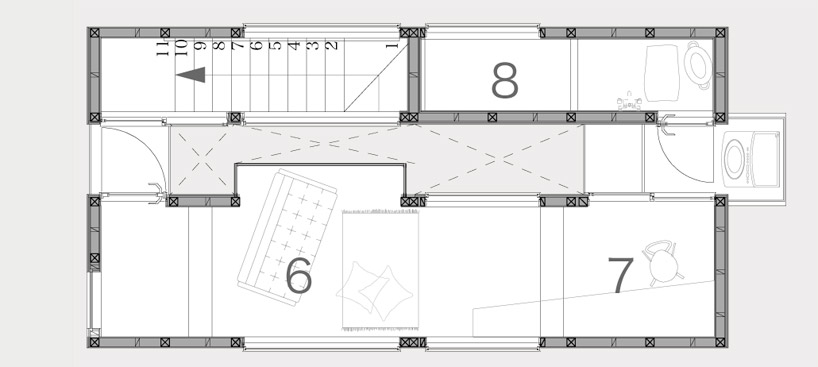 floor plan / level 26. living room7. workspace8. bathroom
floor plan / level 26. living room7. workspace8. bathroom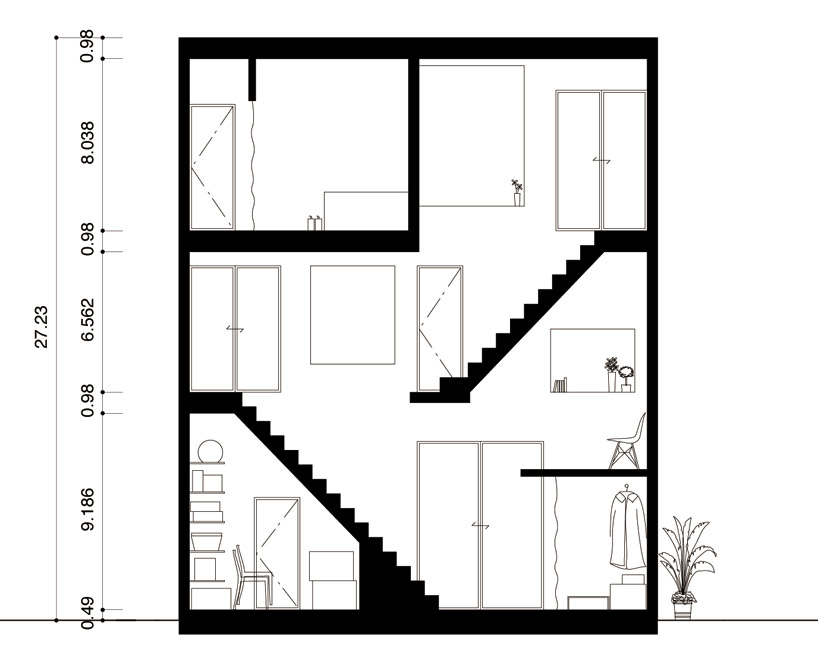 section
section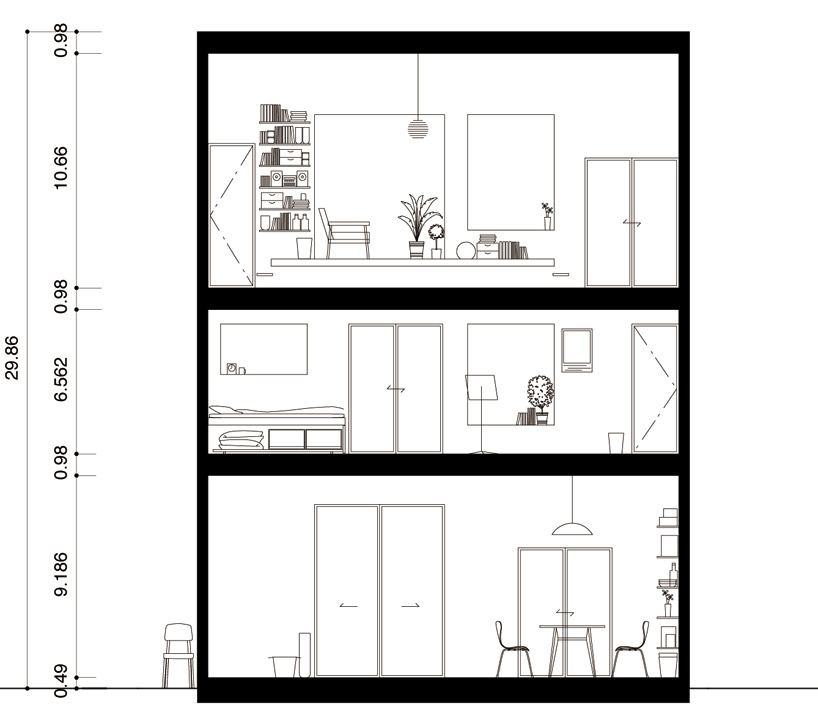 section
section aerial view of several balconies in the gap
aerial view of several balconies in the gap