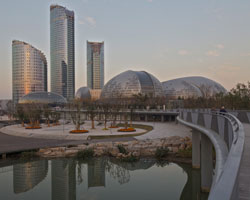KEEP UP WITH OUR DAILY AND WEEKLY NEWSLETTERS
PRODUCT LIBRARY
the apartments shift positions from floor to floor, varying between 90 sqm and 110 sqm.
the house is clad in a rusted metal skin, while the interiors evoke a unified color palette of sand and terracotta.
designing this colorful bogotá school, heatherwick studio takes influence from colombia's indigenous basket weaving.
read our interview with the japanese artist as she takes us on a visual tour of her first architectural endeavor, which she describes as 'a space of contemplation'.
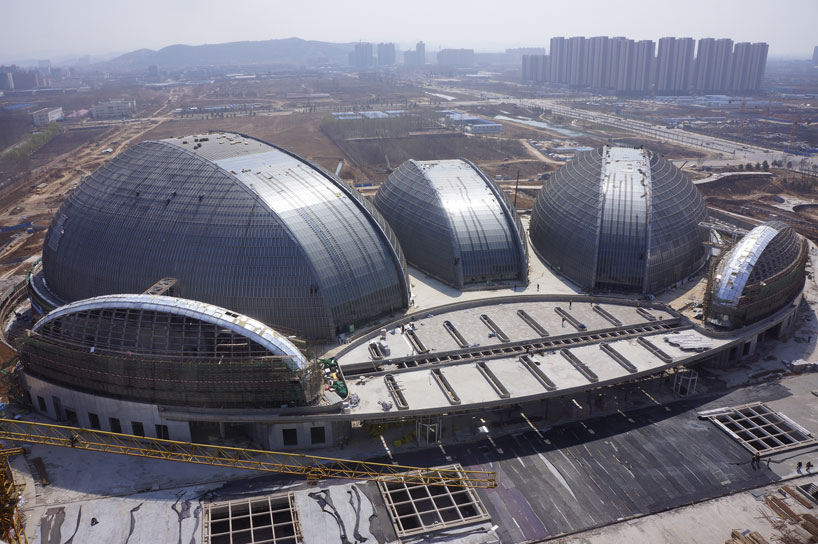
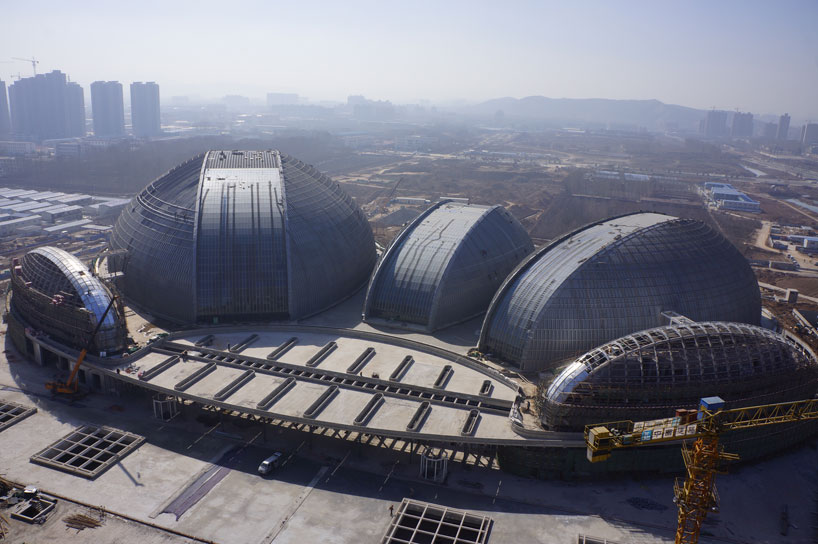 the three glass volumes form a ‘mountainous landscape’image © PAAP
the three glass volumes form a ‘mountainous landscape’image © PAAP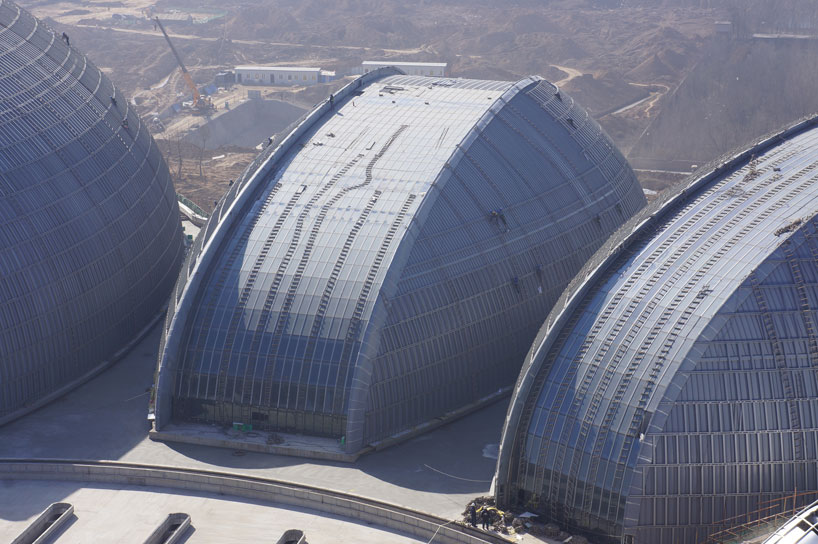 up close of the constructionimage © PAAP
up close of the constructionimage © PAAP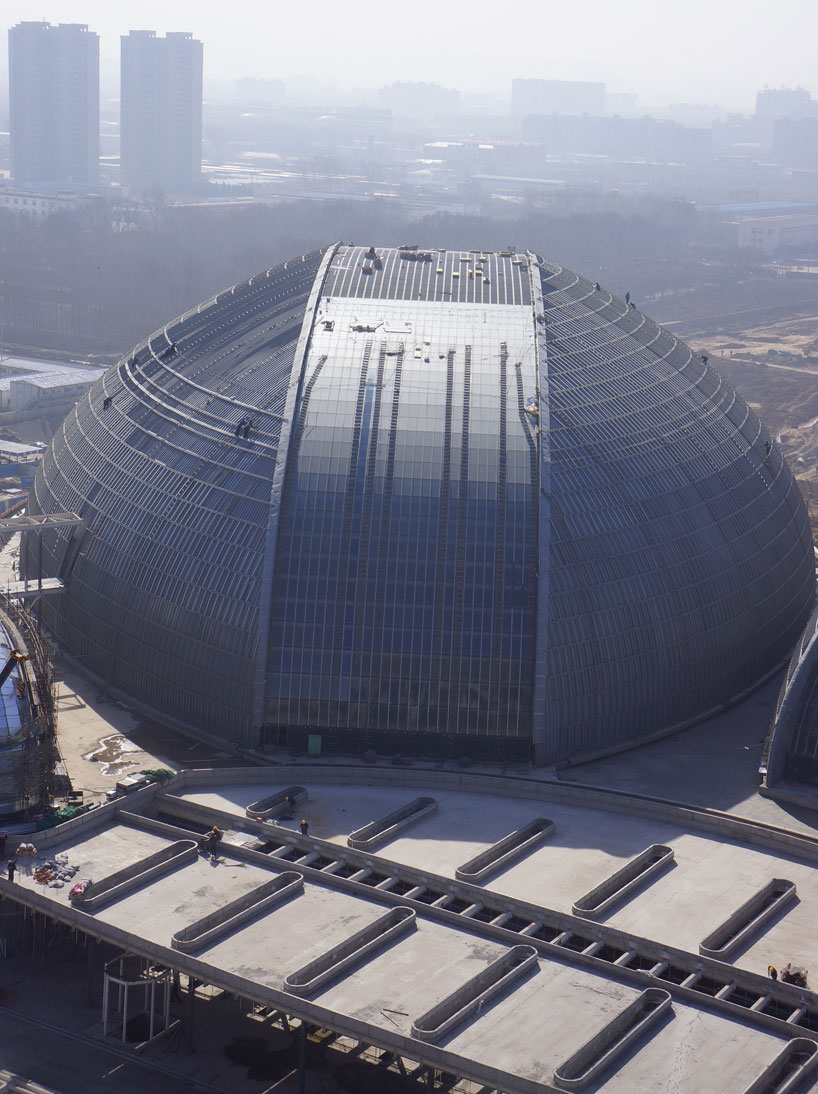 each volume will house one of the centers three auditoriumsimage © PAAP
each volume will house one of the centers three auditoriumsimage © PAAP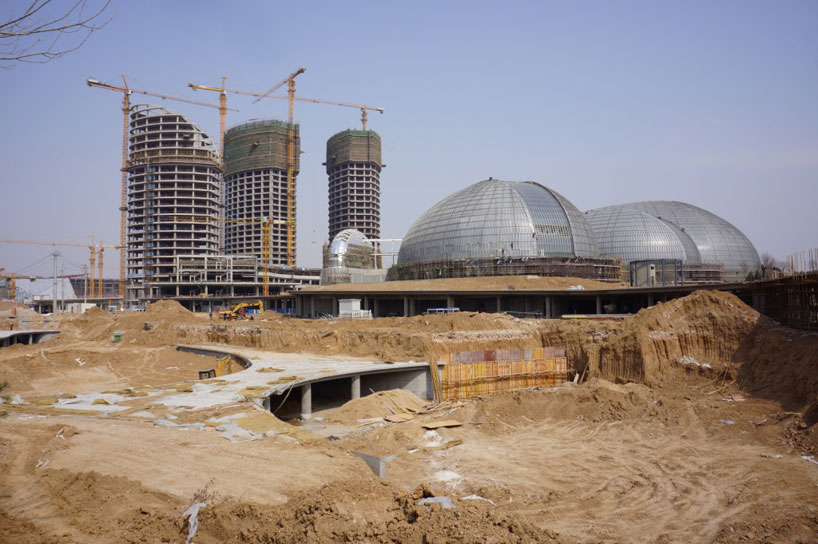 general view of the construction site and the positioning of the jinan grand theater opposing three towersimage © PAAP
general view of the construction site and the positioning of the jinan grand theater opposing three towersimage © PAAP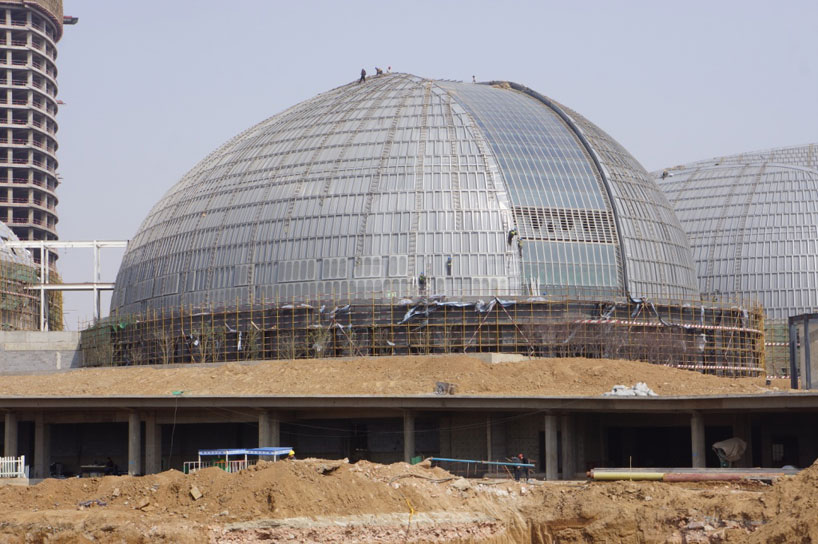 the glass volumes emergingimage © PAAP
the glass volumes emergingimage © PAAP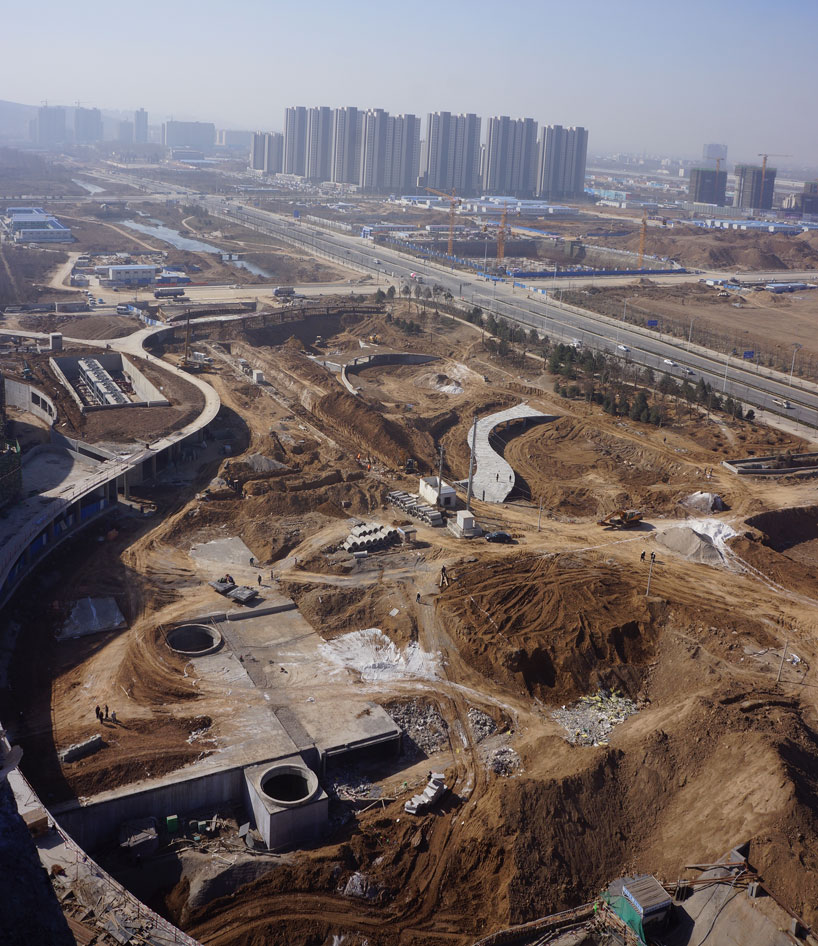 the site prior to buildingimage © PAAP
the site prior to buildingimage © PAAP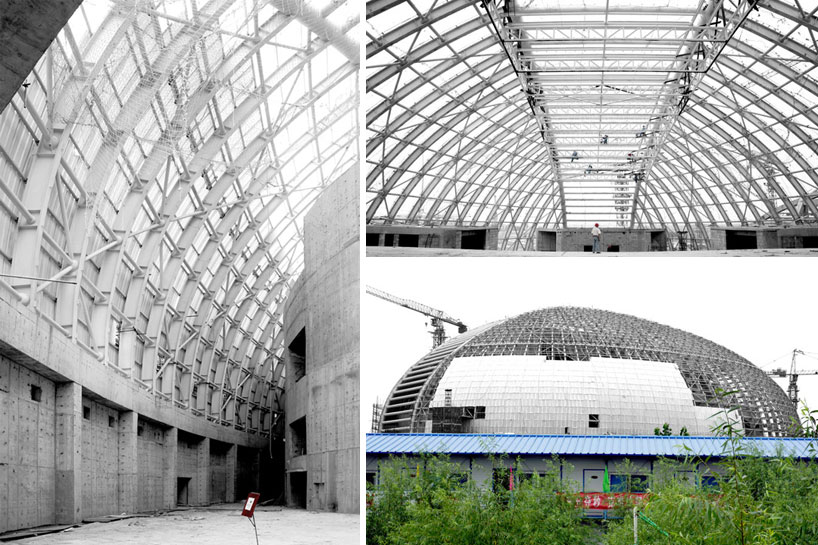 the construction site, june 2012images courtesy of paul andreu architecte
the construction site, june 2012images courtesy of paul andreu architecte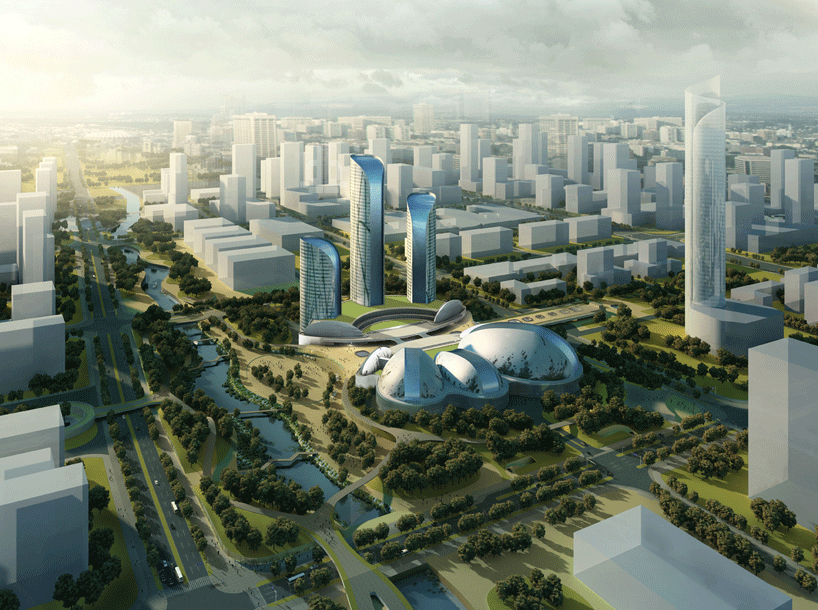 rendering of the jinan grand theater in the context of the greater jinan regionimage courtesy of paul andreu architecte
rendering of the jinan grand theater in the context of the greater jinan regionimage courtesy of paul andreu architecte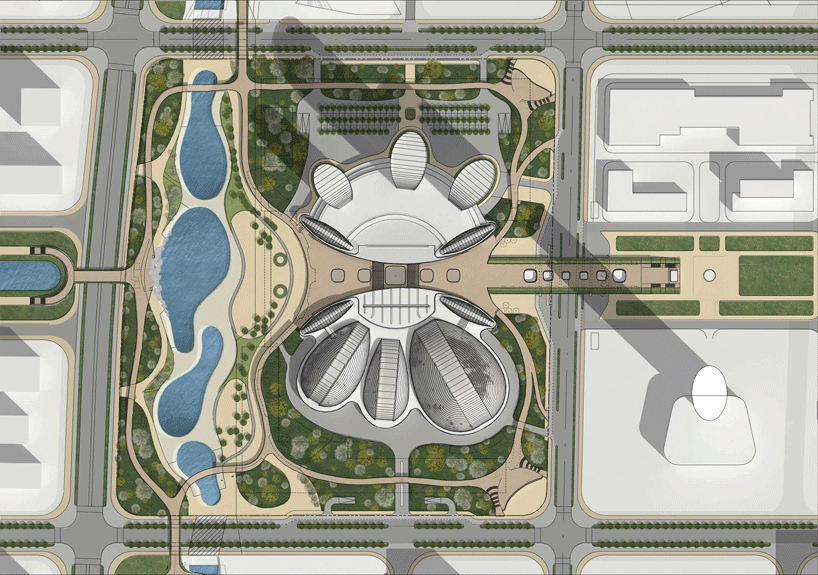 master planimage courtesy of paul andreu architecte
master planimage courtesy of paul andreu architecte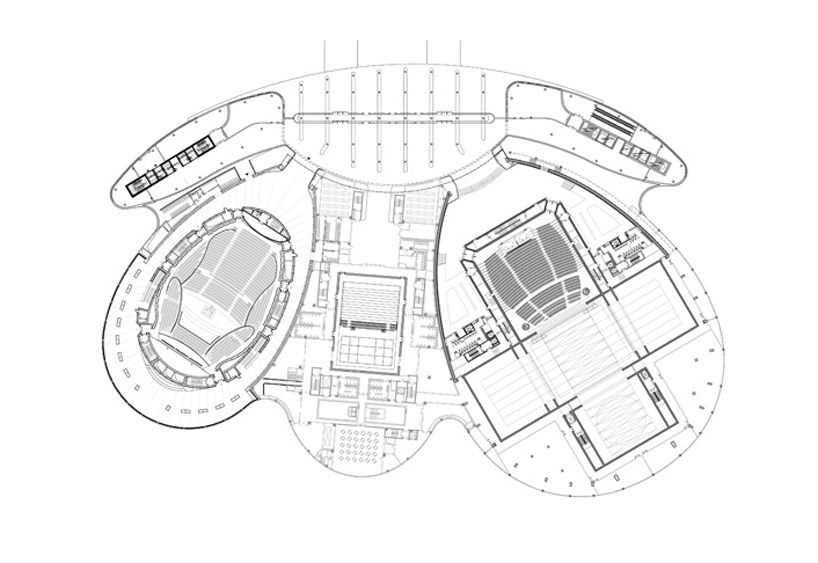 ground floor plan of the three auditoriums
ground floor plan of the three auditoriums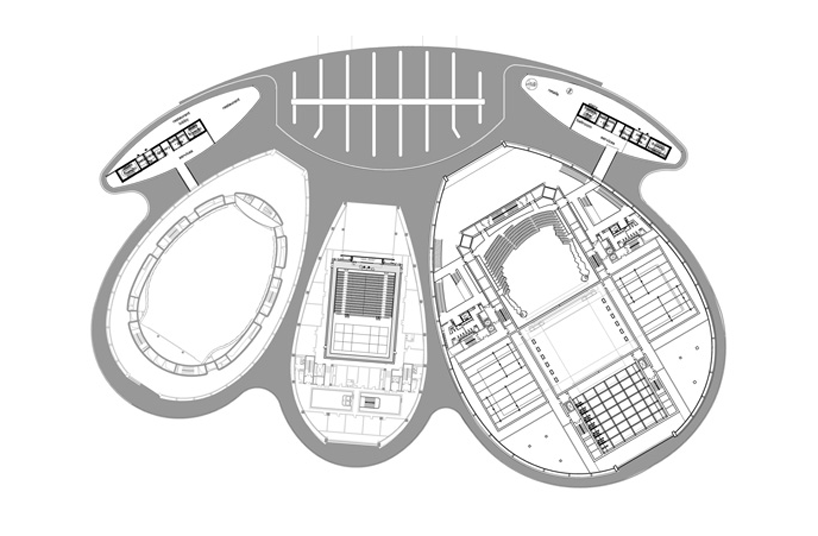 first floor plan of the three auditoriums
first floor plan of the three auditoriums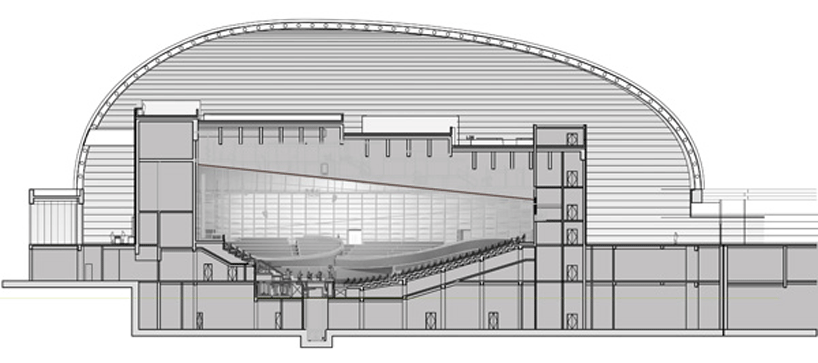 section of the concert hall
section of the concert hall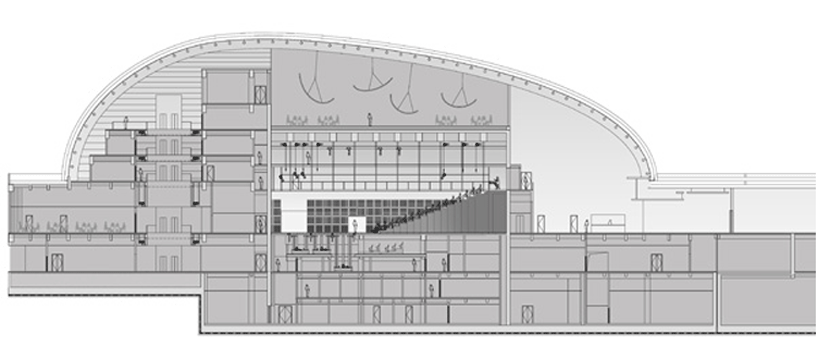 section of the theater
section of the theater




