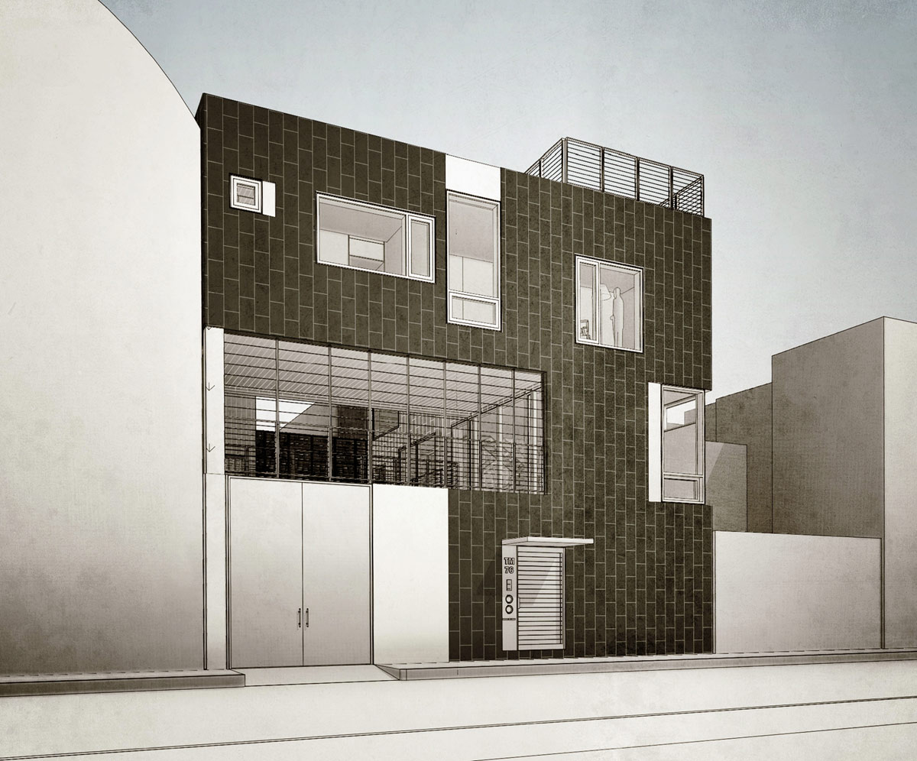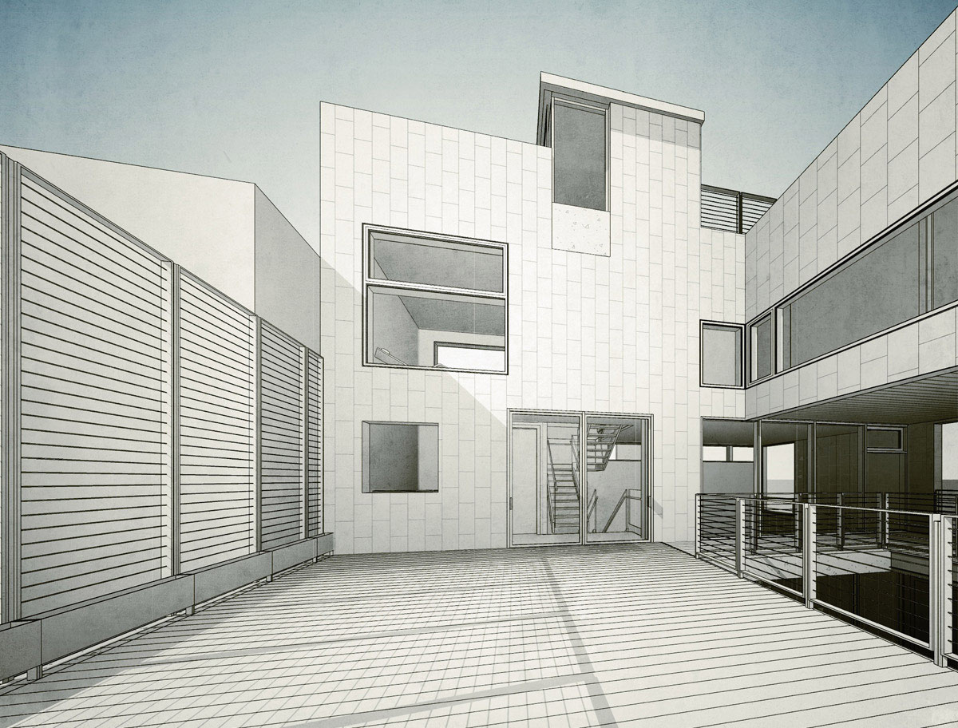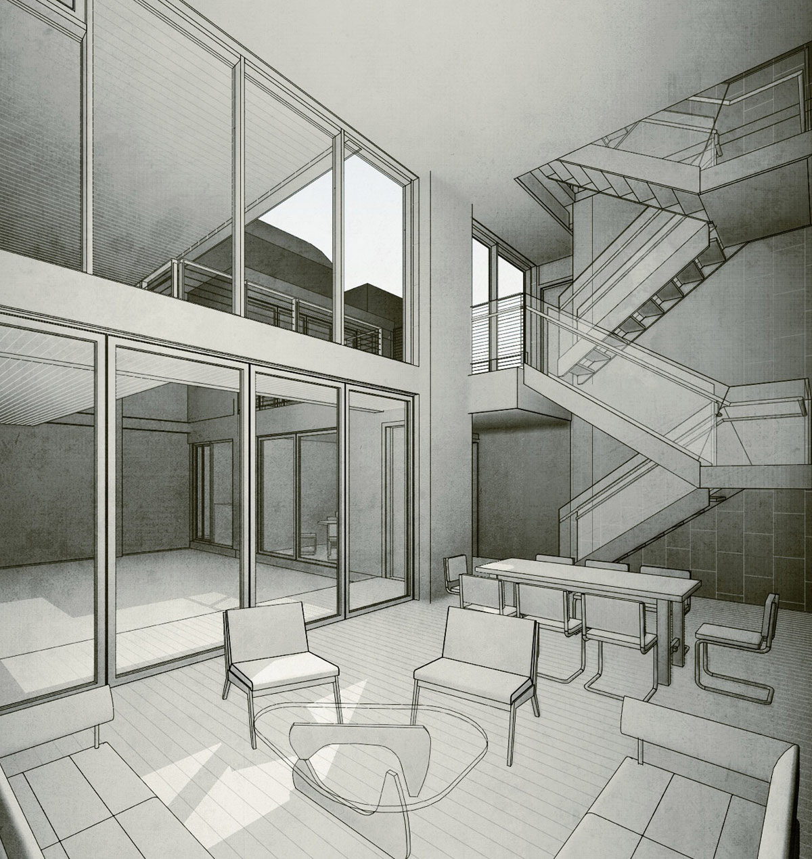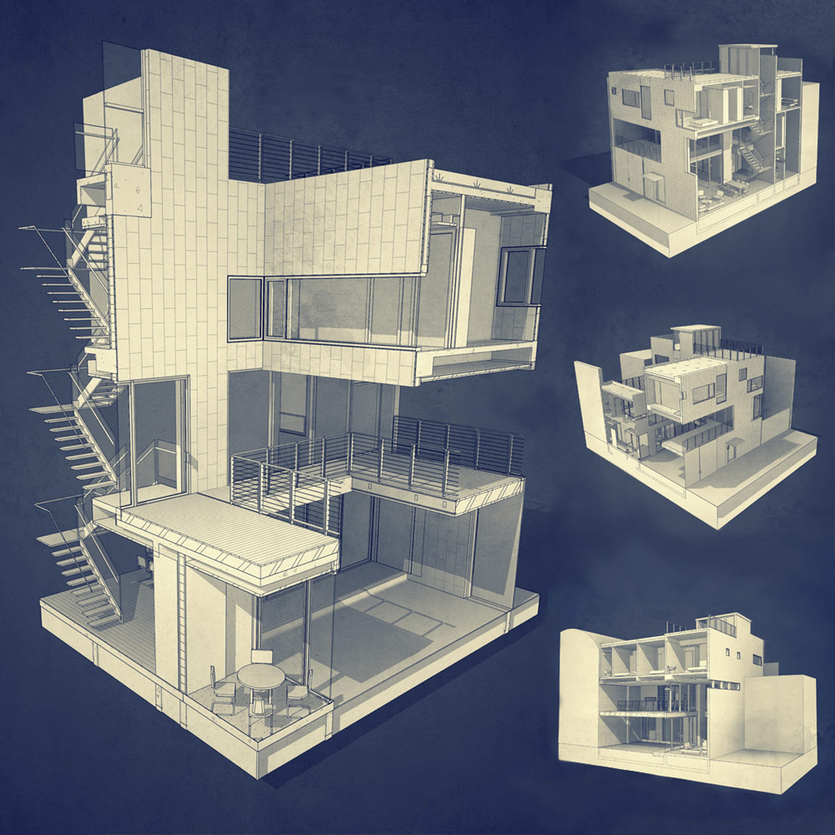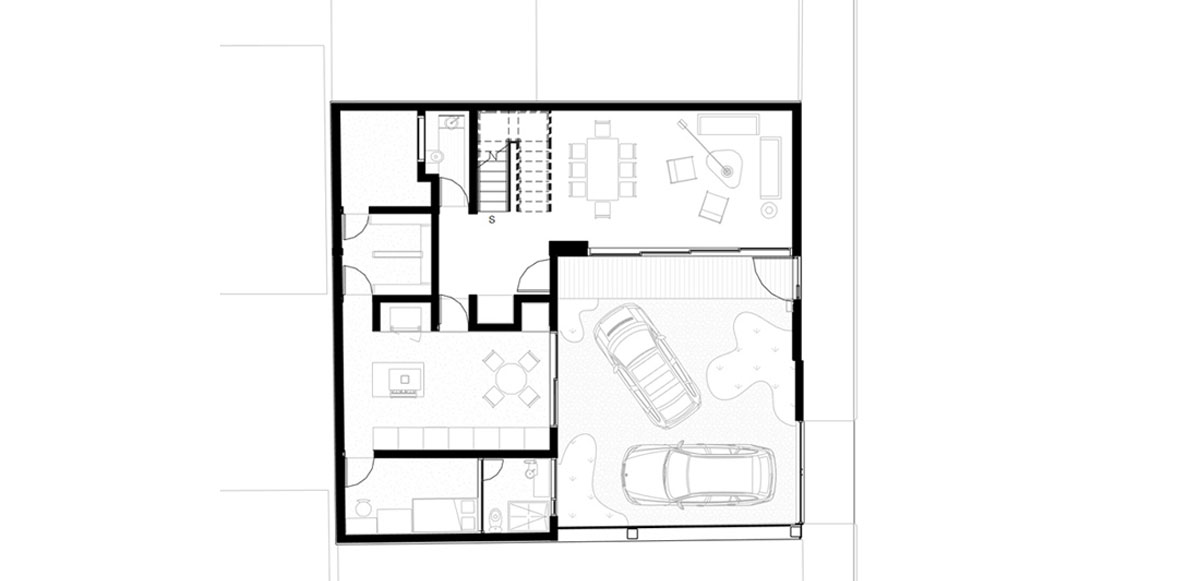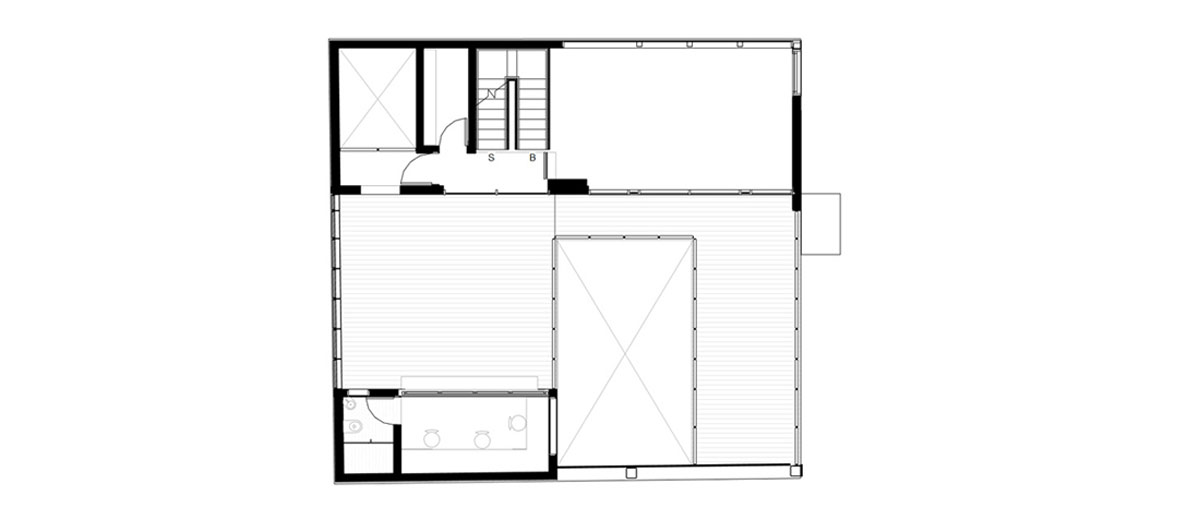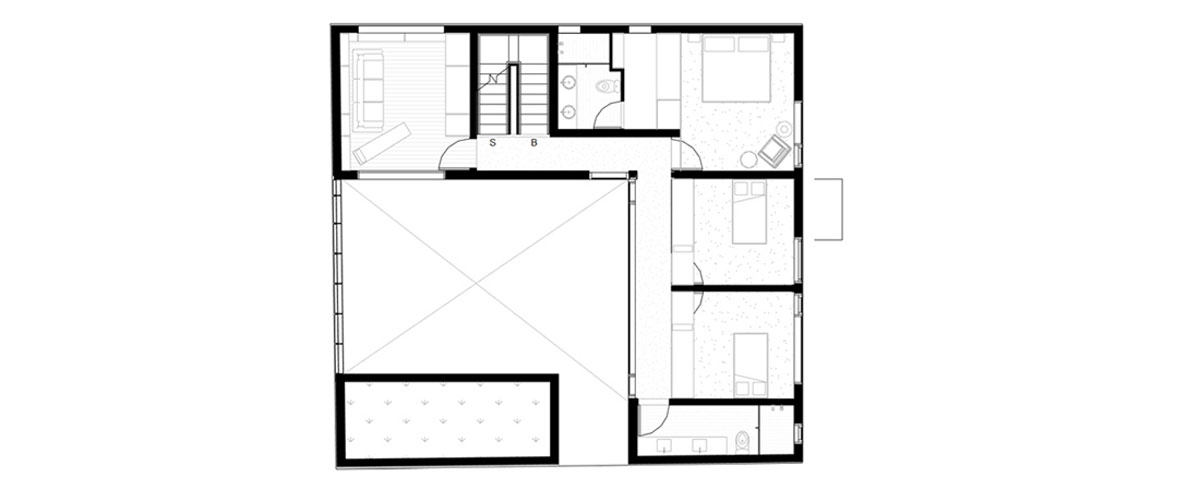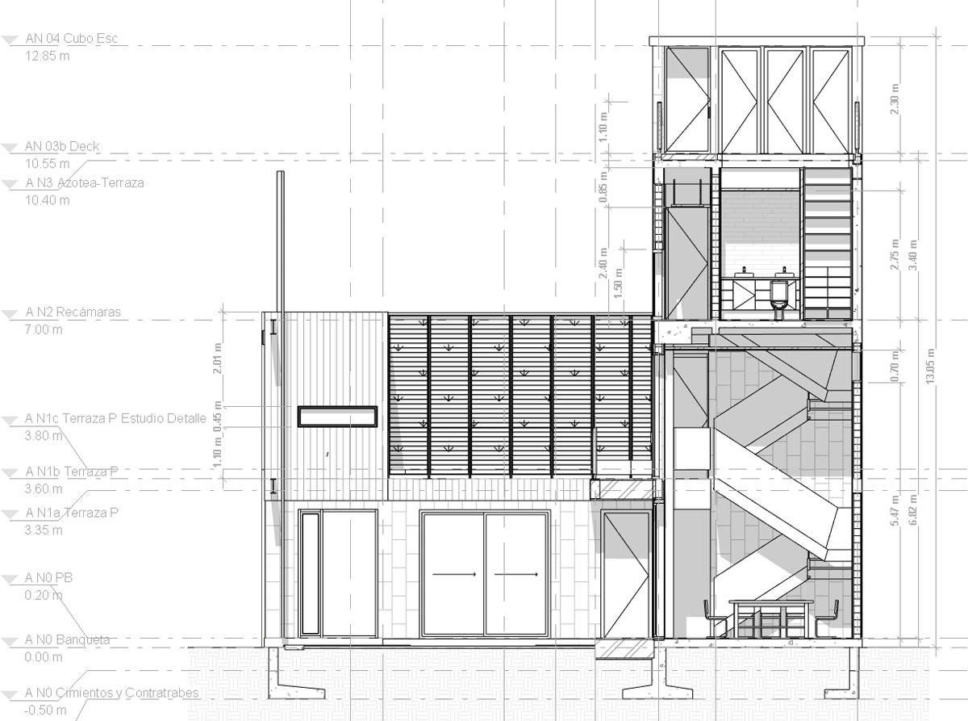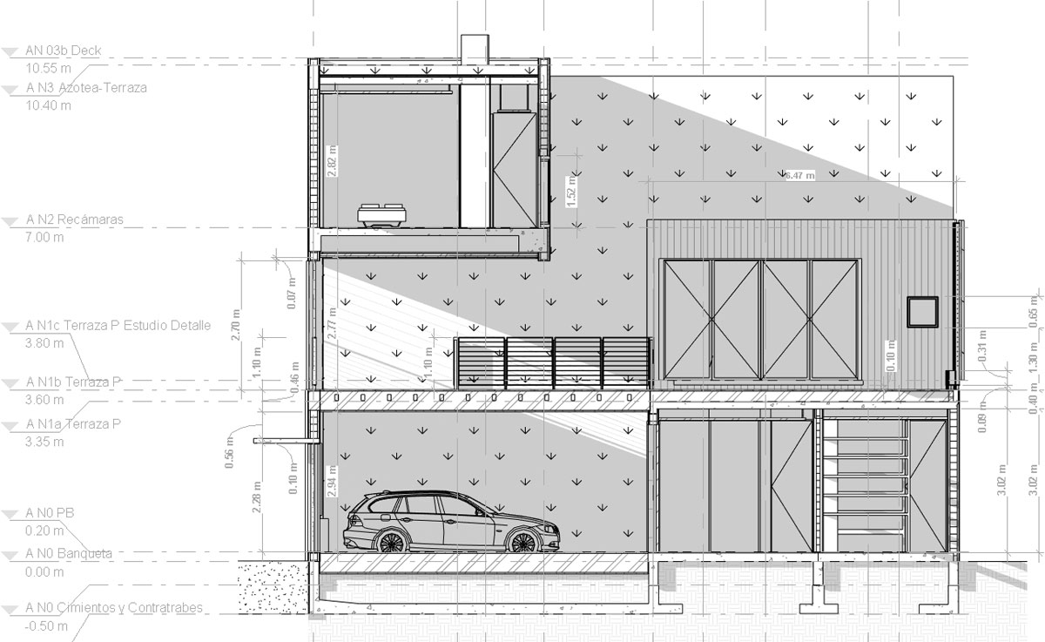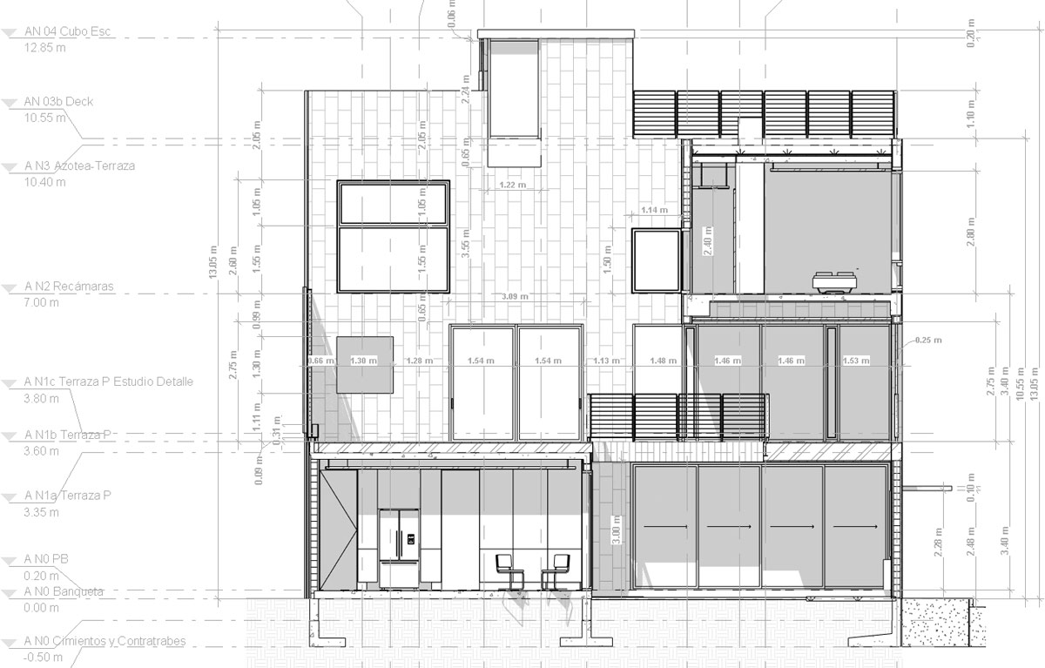KEEP UP WITH OUR DAILY AND WEEKLY NEWSLETTERS
PRODUCT LIBRARY
the apartments shift positions from floor to floor, varying between 90 sqm and 110 sqm.
the house is clad in a rusted metal skin, while the interiors evoke a unified color palette of sand and terracotta.
designing this colorful bogotá school, heatherwick studio takes influence from colombia's indigenous basket weaving.
read our interview with the japanese artist as she takes us on a visual tour of her first architectural endeavor, which she describes as 'a space of contemplation'.
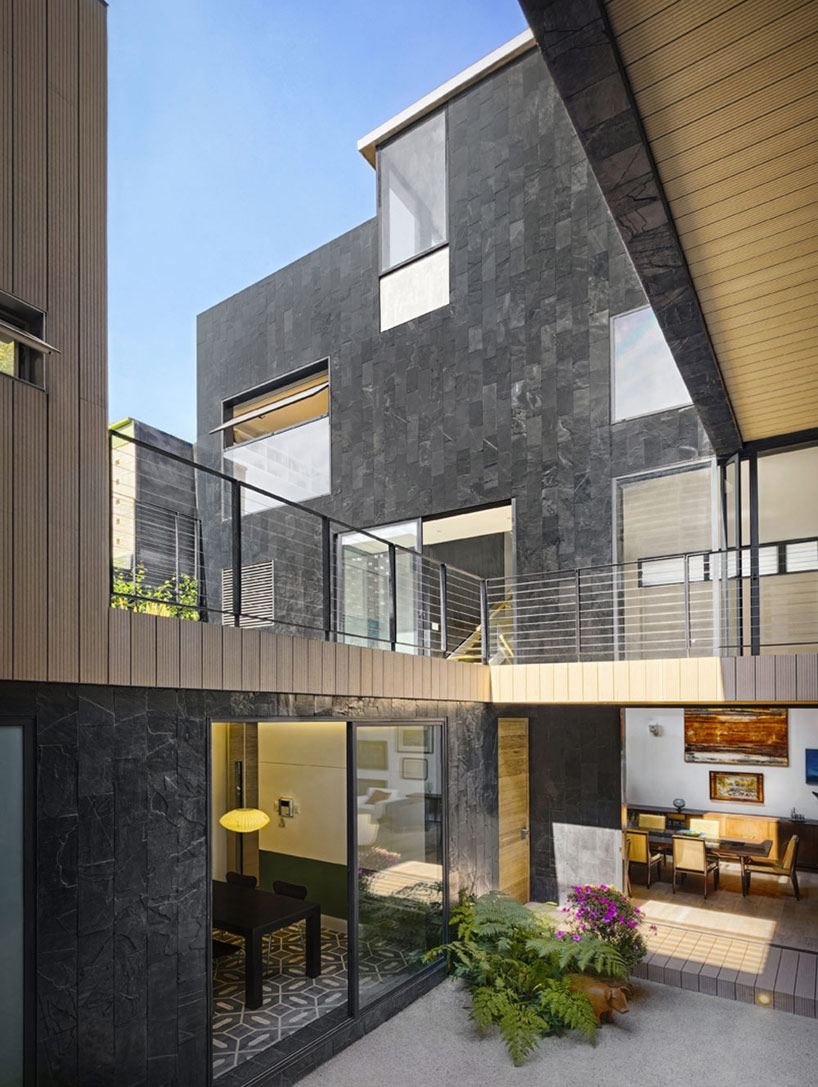
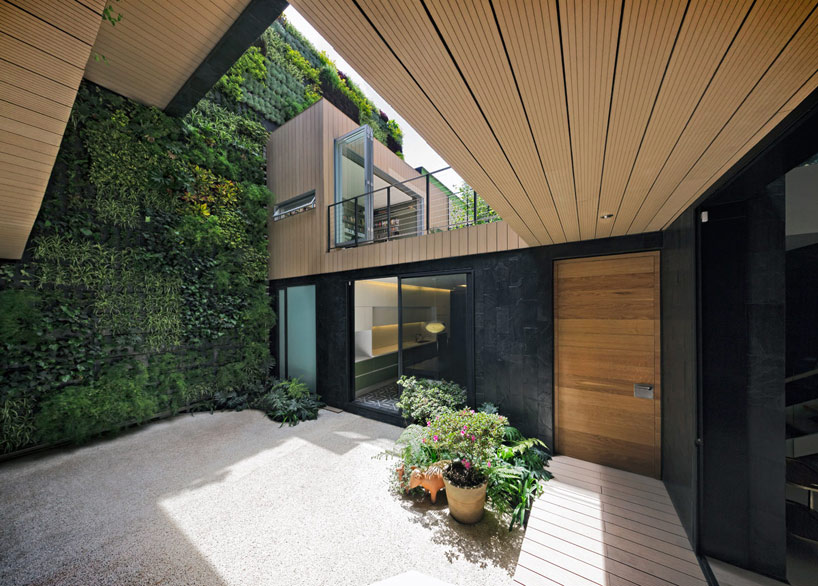 ground floor courtyard and green wallimage © héctor armanado herrera and PCW
ground floor courtyard and green wallimage © héctor armanado herrera and PCW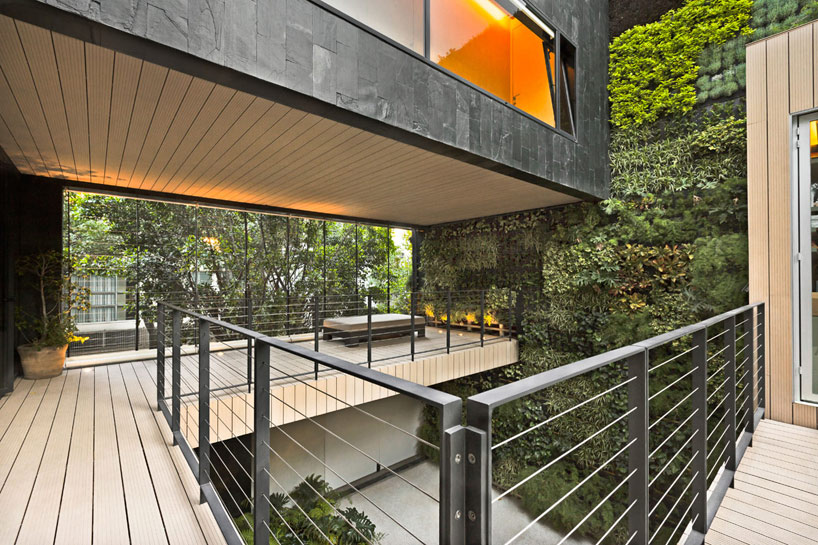 second level terraceimage © héctor armanado herrera and PCW
second level terraceimage © héctor armanado herrera and PCW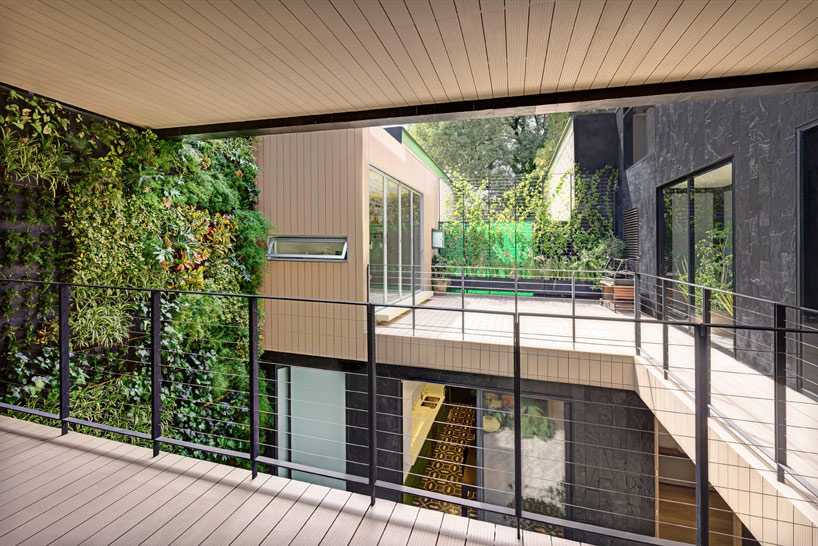 image © héctor armanado herrera and PCW
image © héctor armanado herrera and PCW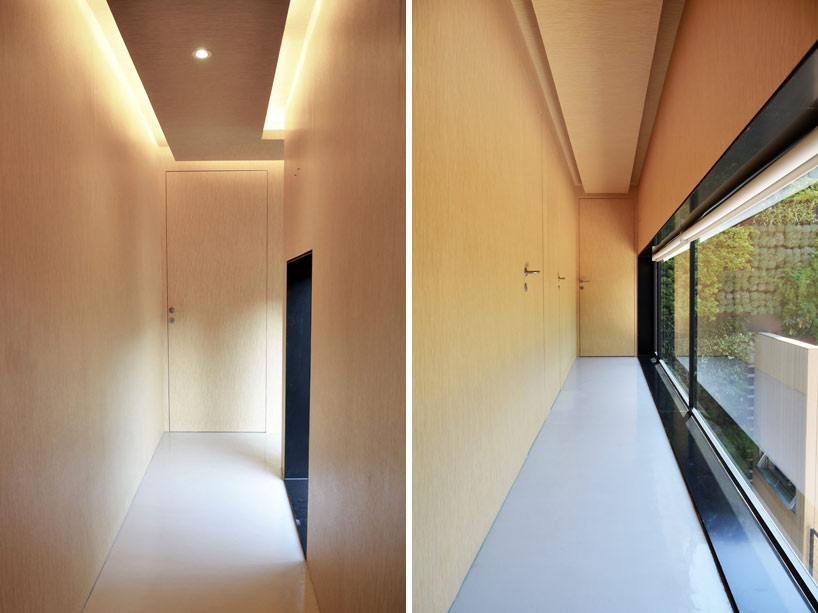 upper level hallways and entrance to bedroomsimage © héctor armanado herrera and PCW
upper level hallways and entrance to bedroomsimage © héctor armanado herrera and PCW staircaseimage © héctor armanado herrera and PCW
staircaseimage © héctor armanado herrera and PCW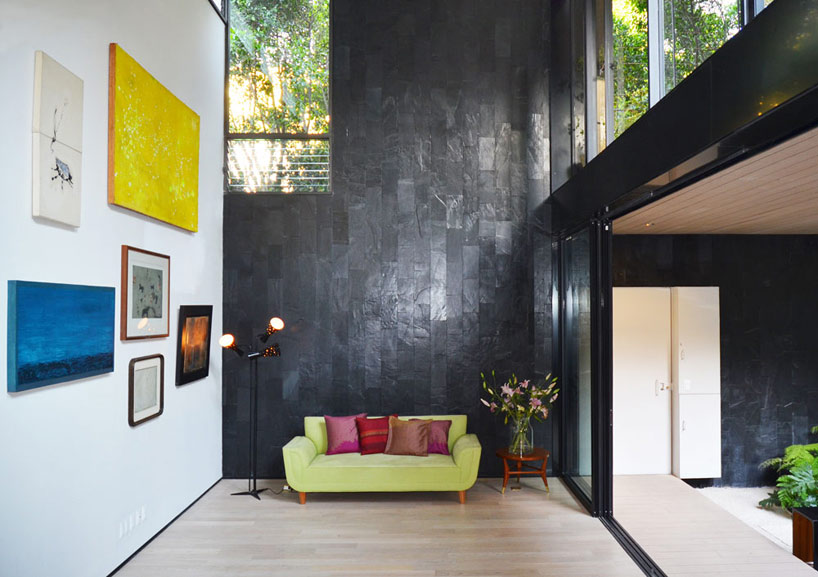 white walls, stone facades, and beech wood fulfill a full chromatic rangeimage © héctor armanado herrera and PCW
white walls, stone facades, and beech wood fulfill a full chromatic rangeimage © héctor armanado herrera and PCW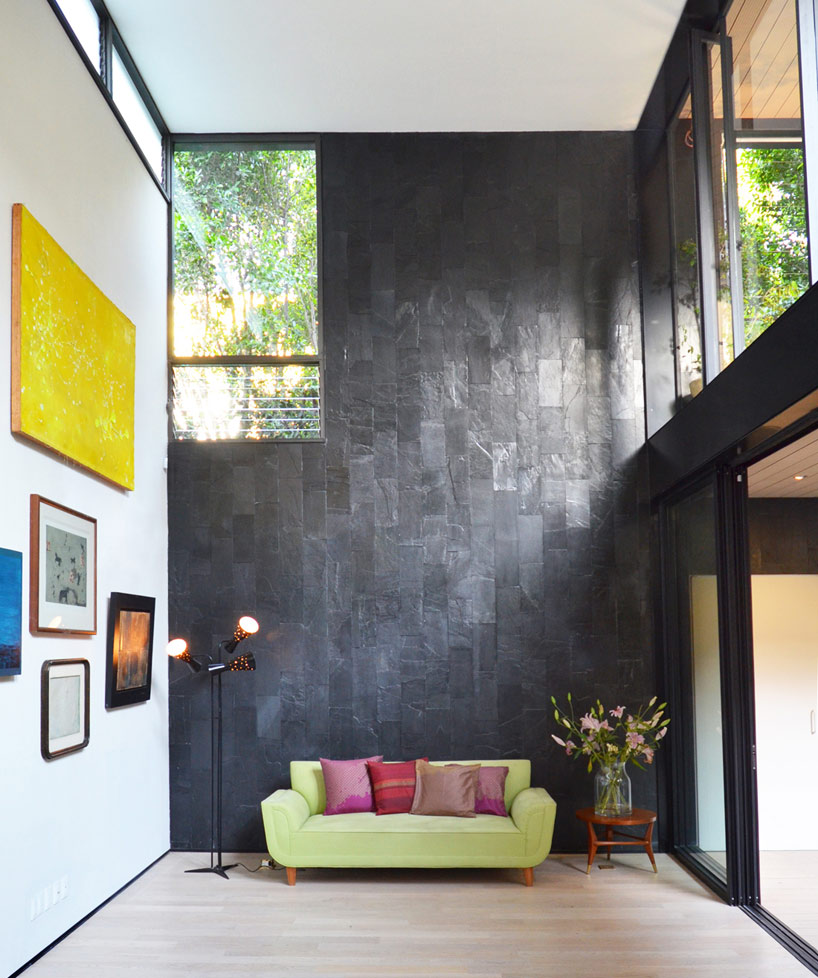 tall living room spaceimage © héctor armanado herrera and PCW
tall living room spaceimage © héctor armanado herrera and PCW exterior facadeimage © héctor armanado herrera and PCW
exterior facadeimage © héctor armanado herrera and PCW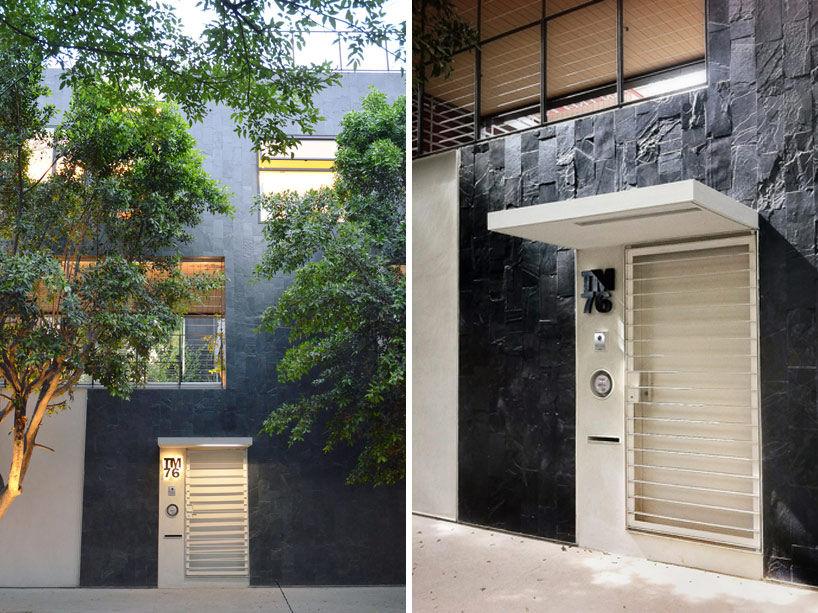 (left) front elevation(right) entranceimage © héctor armanado herrera and PCW
(left) front elevation(right) entranceimage © héctor armanado herrera and PCW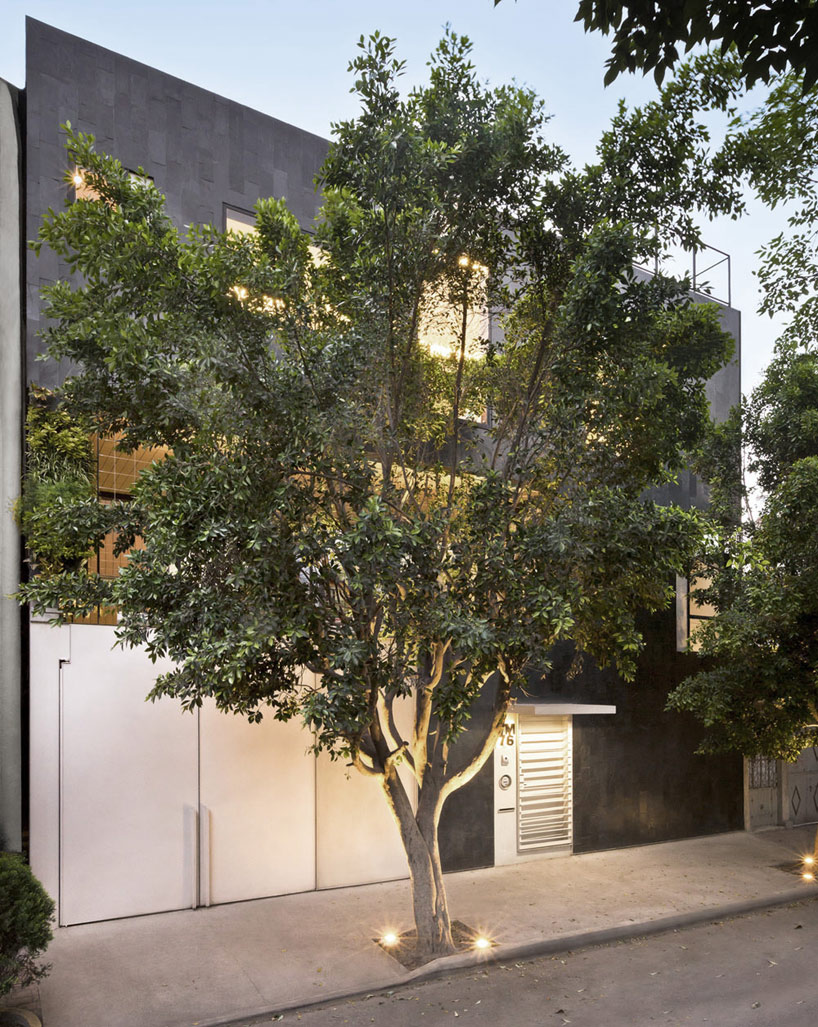 image © héctor armanado herrera and PCW
image © héctor armanado herrera and PCW