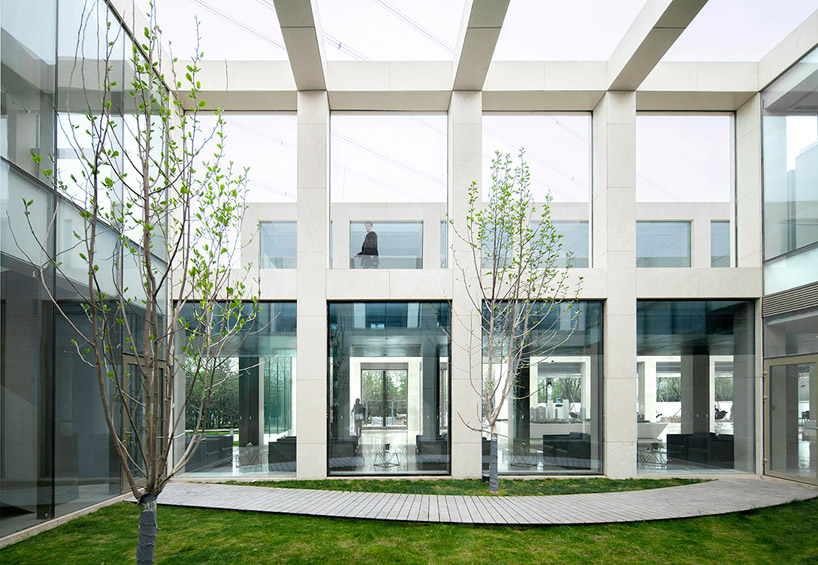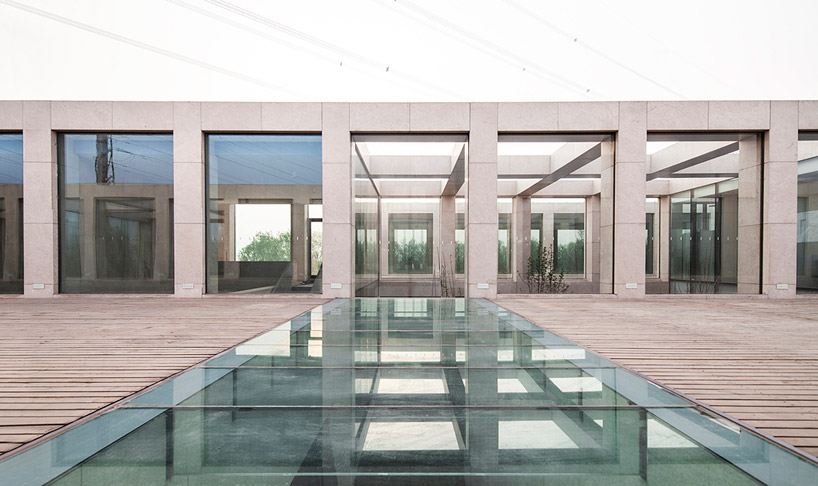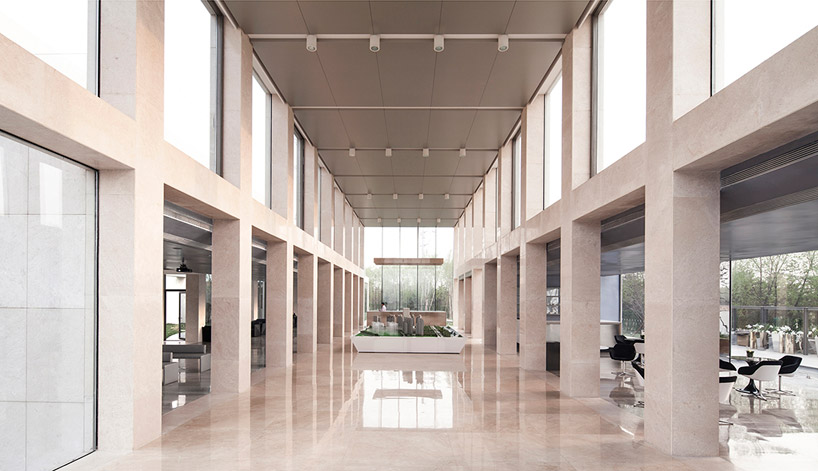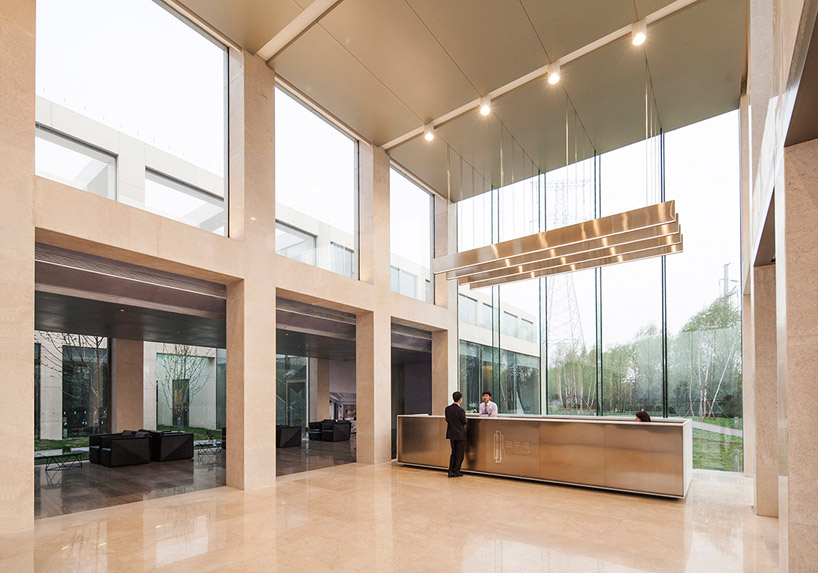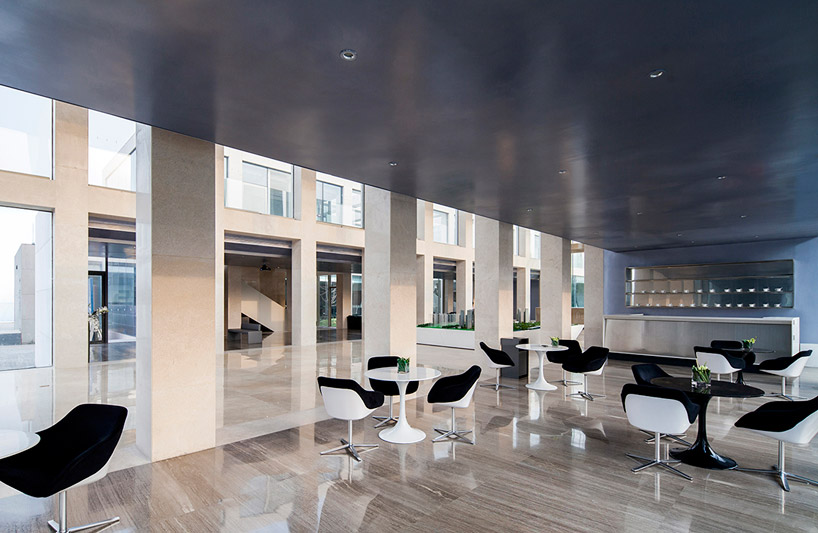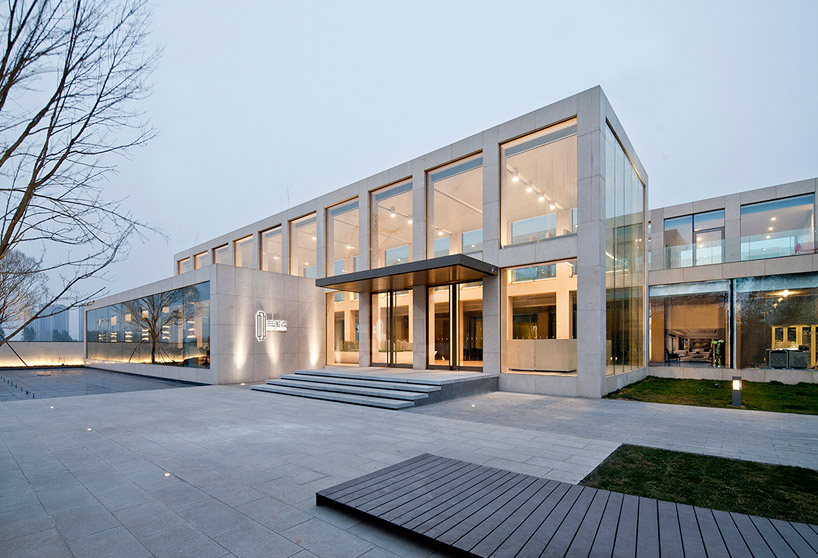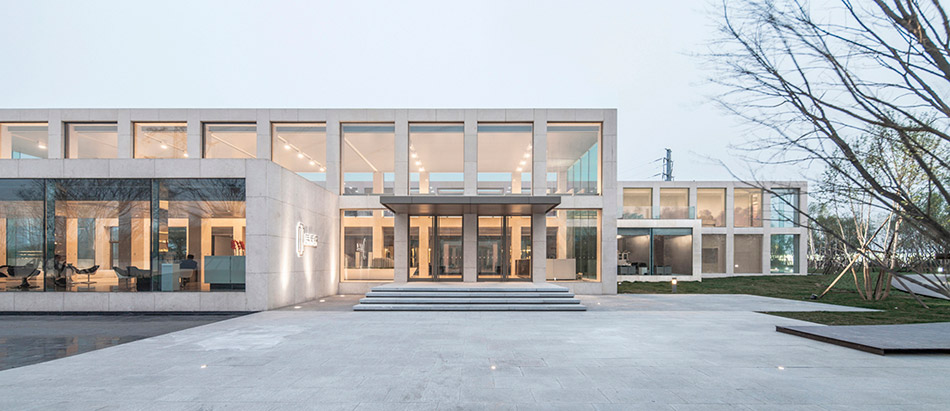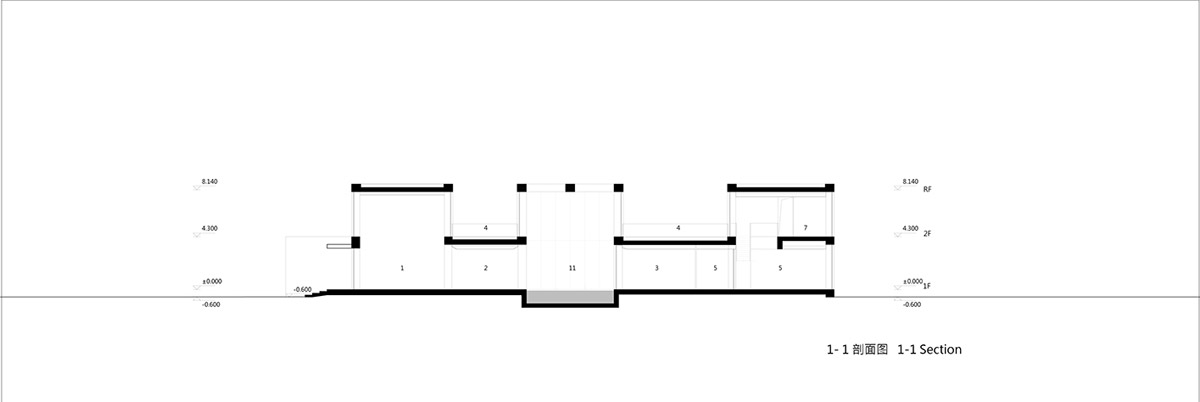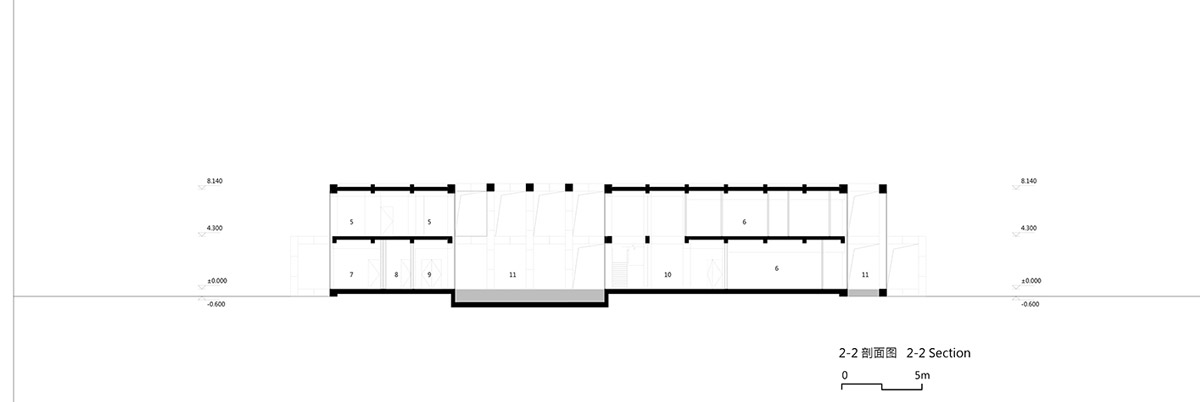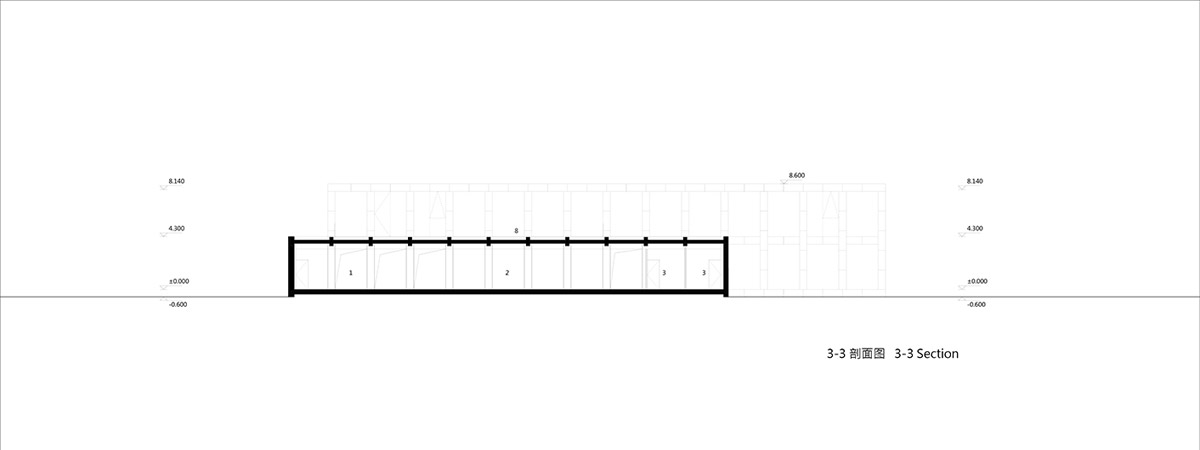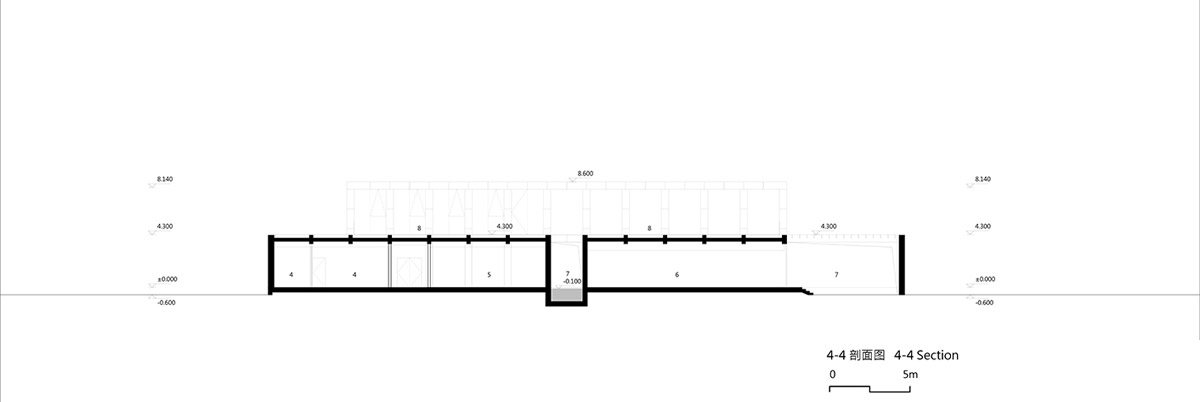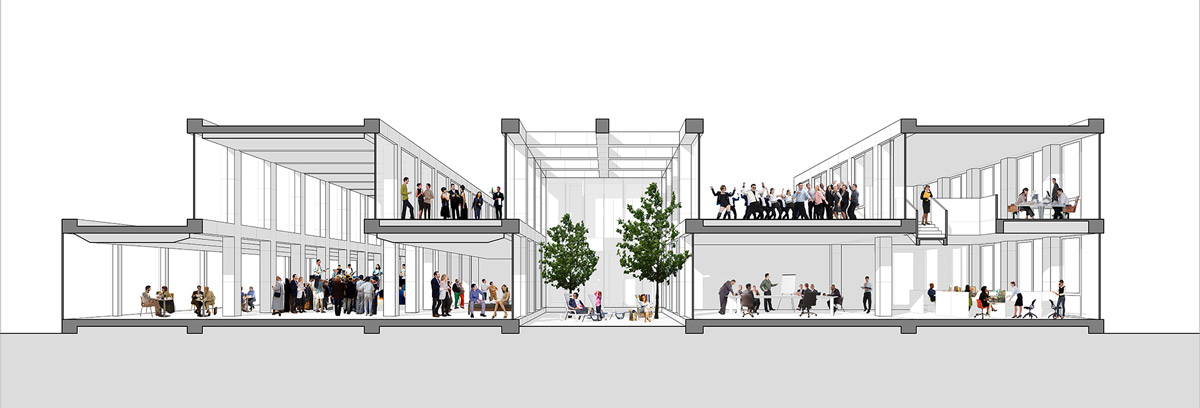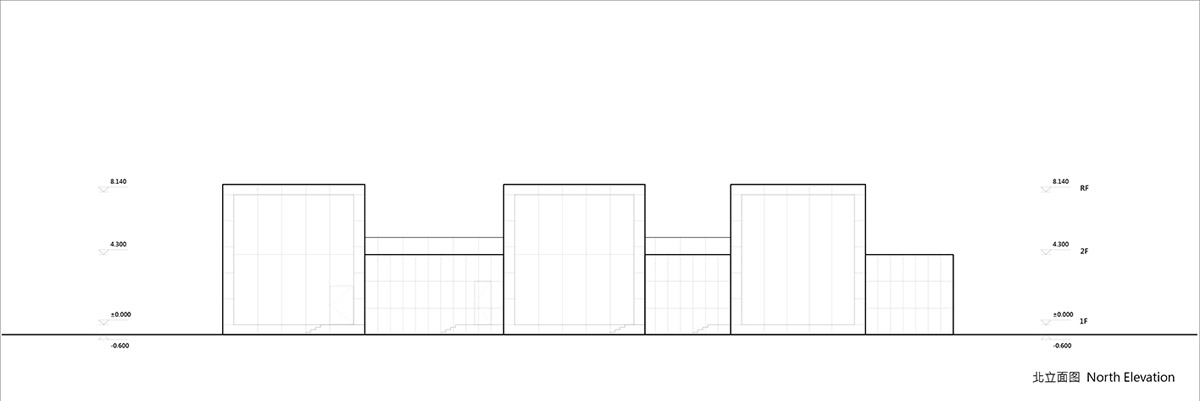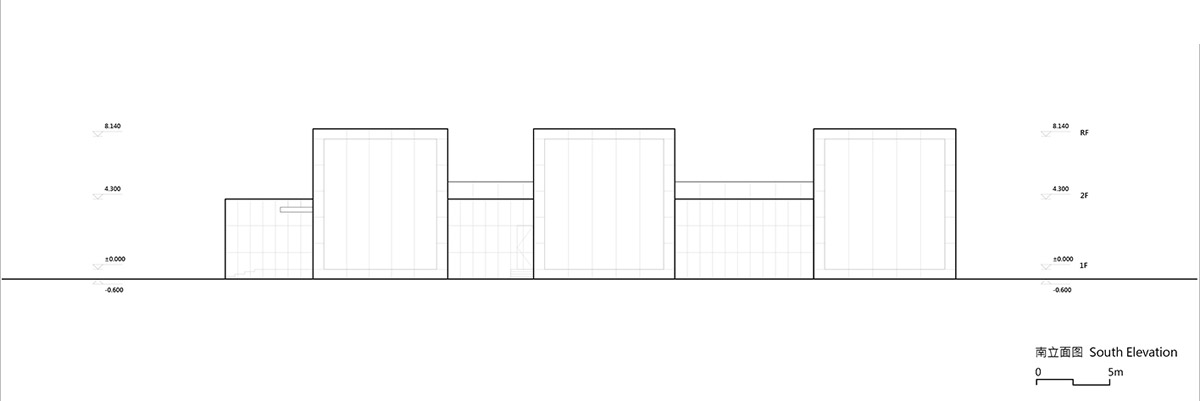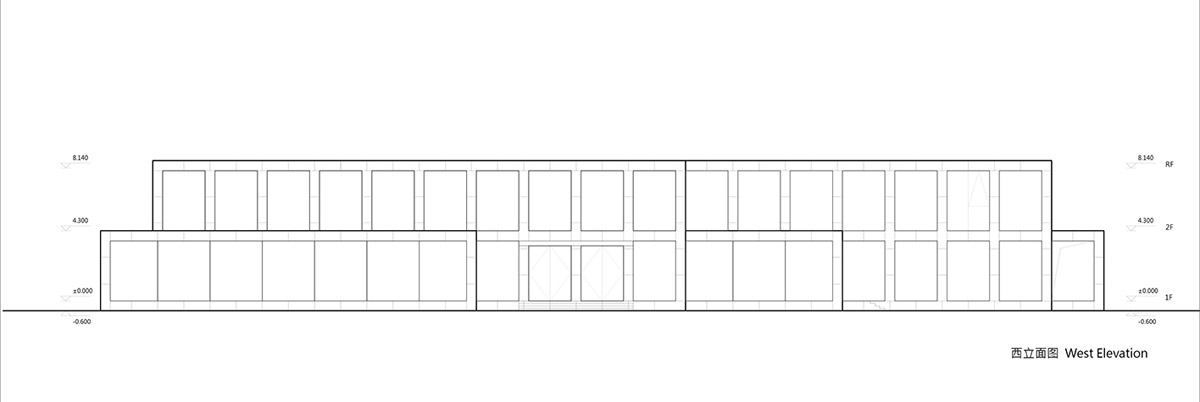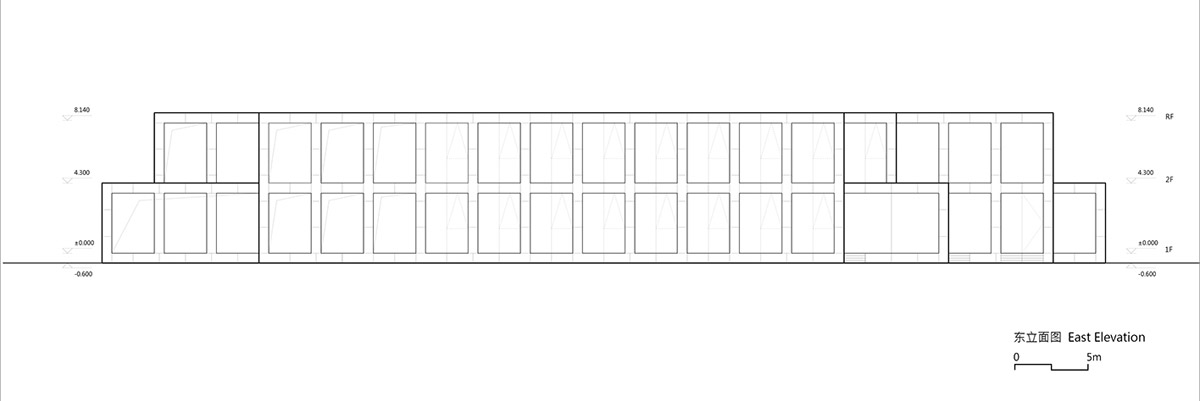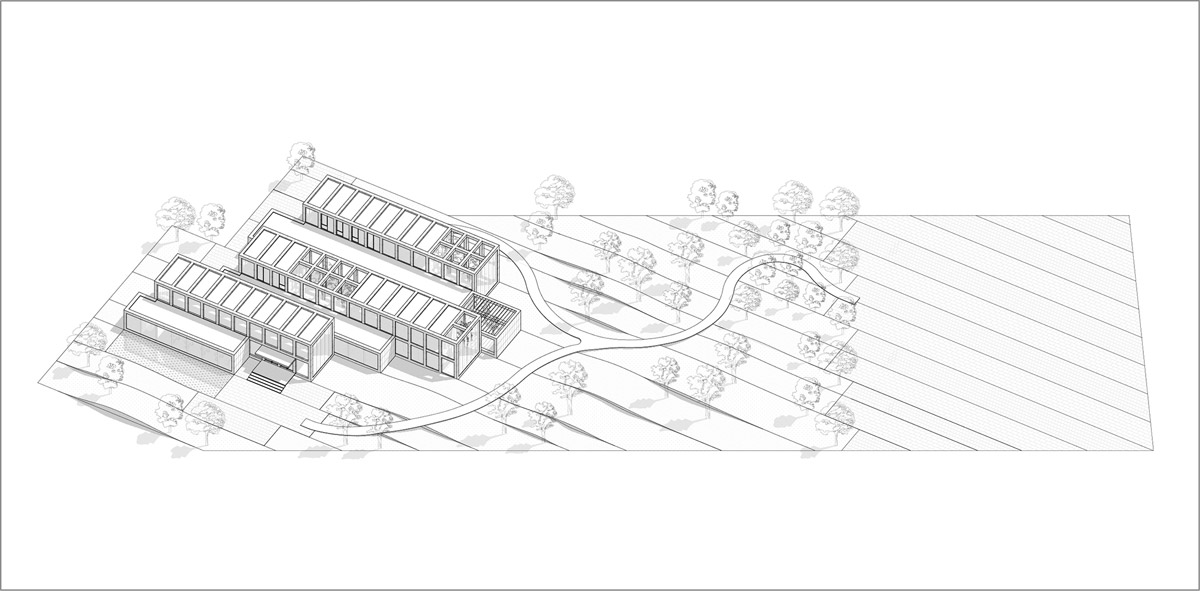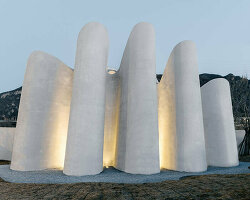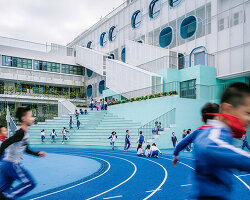KEEP UP WITH OUR DAILY AND WEEKLY NEWSLETTERS
PRODUCT LIBRARY
designboom's earth day 2024 roundup highlights the architecture that continues to push the boundaries of sustainable design.
the apartments shift positions from floor to floor, varying between 90 sqm and 110 sqm.
the house is clad in a rusted metal skin, while the interiors evoke a unified color palette of sand and terracotta.
designing this colorful bogotá school, heatherwick studio takes influence from colombia's indigenous basket weaving.
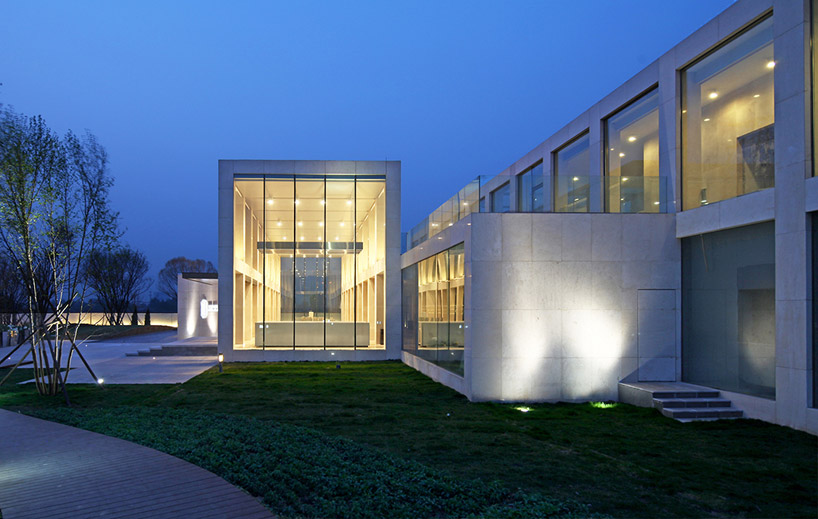
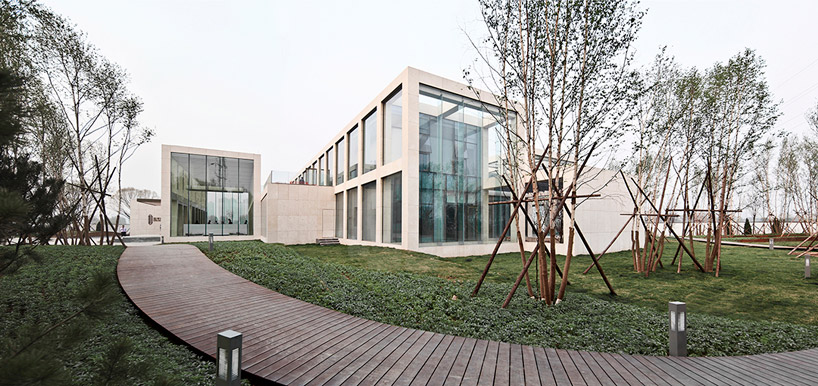 built on a tabula rasa, the building is oriented parallel to the topography
built on a tabula rasa, the building is oriented parallel to the topography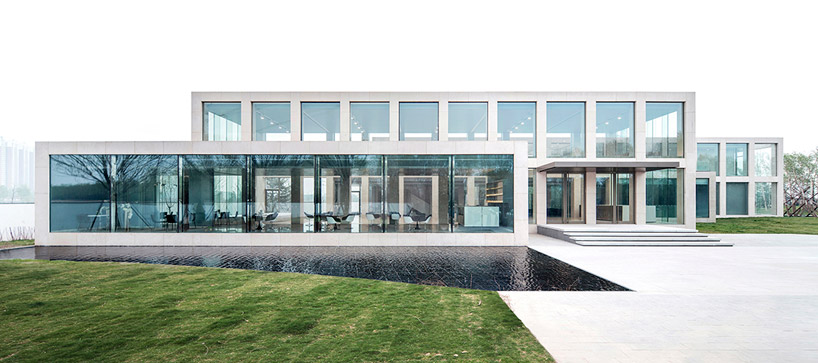 bars of program slide past one another in a balanced composition
bars of program slide past one another in a balanced composition