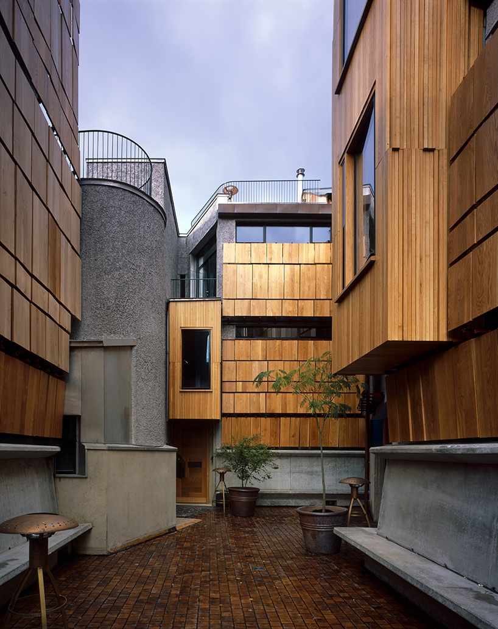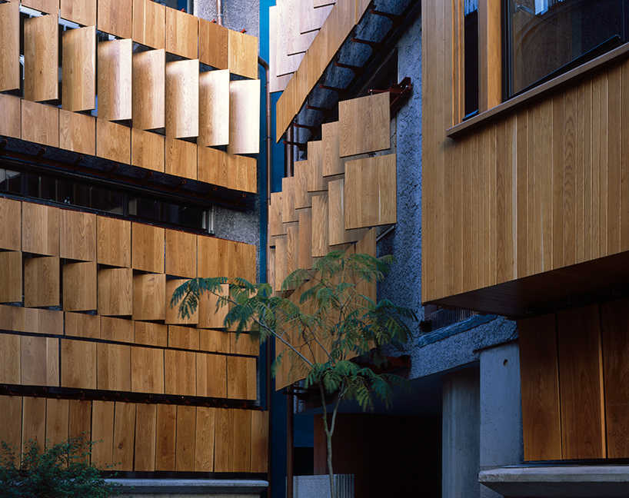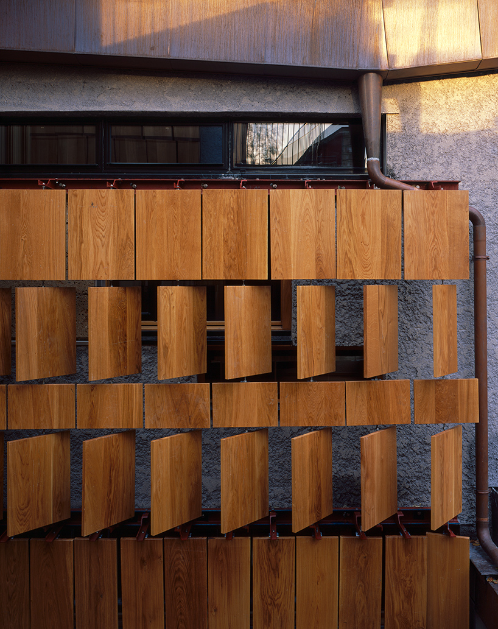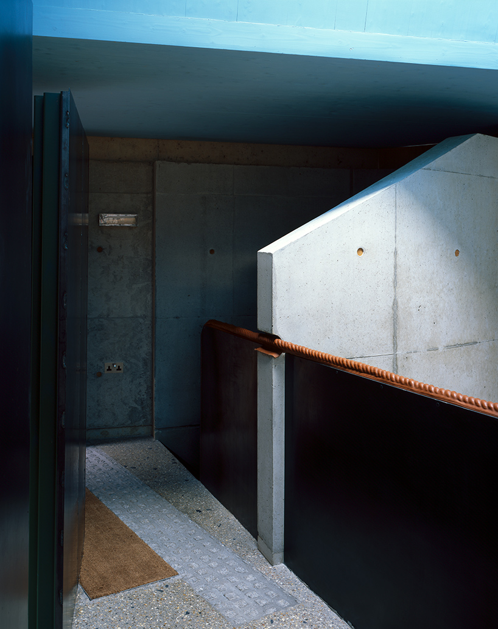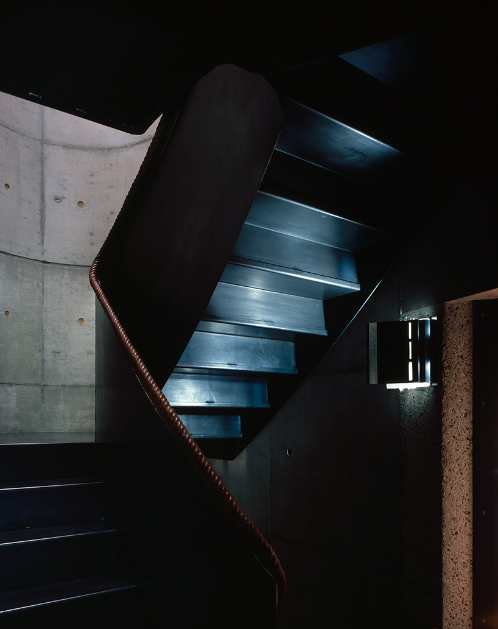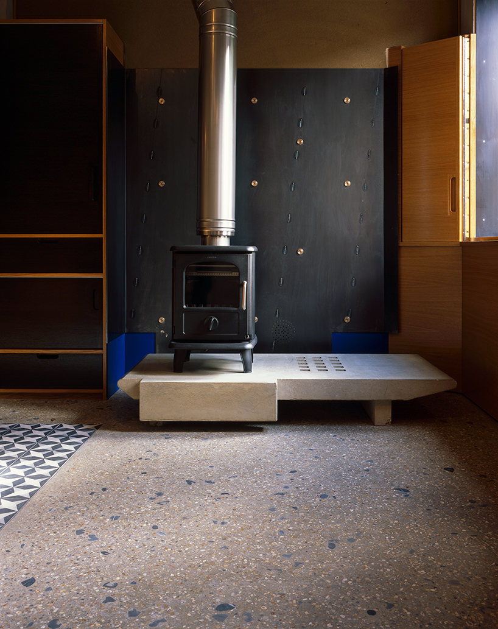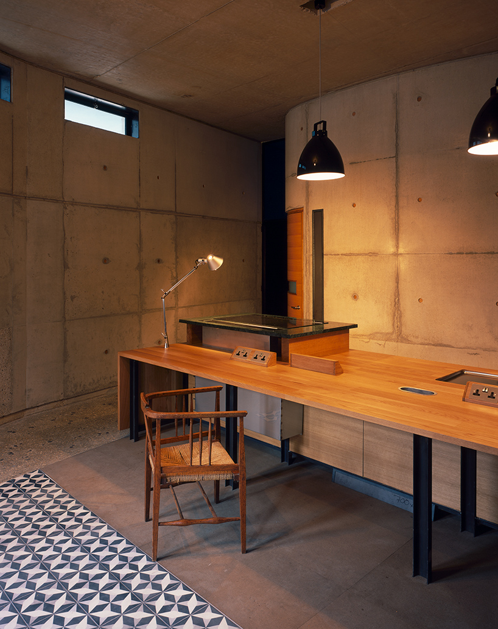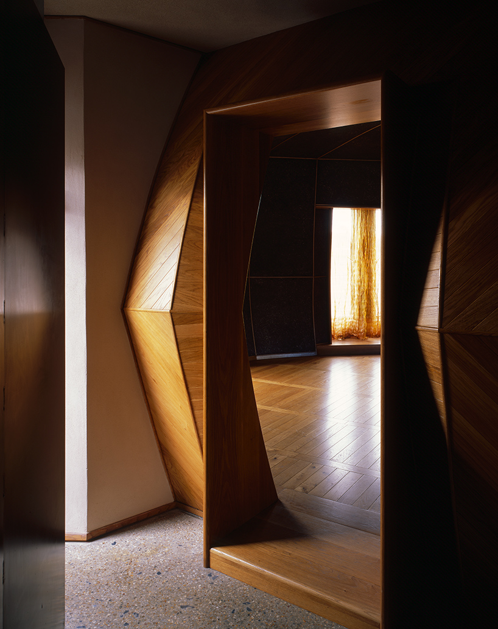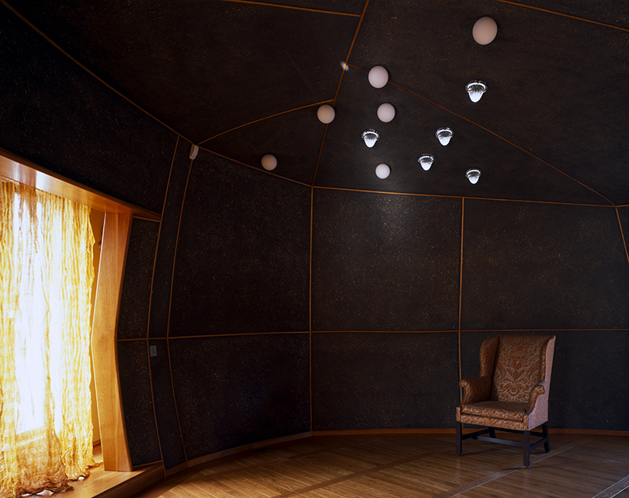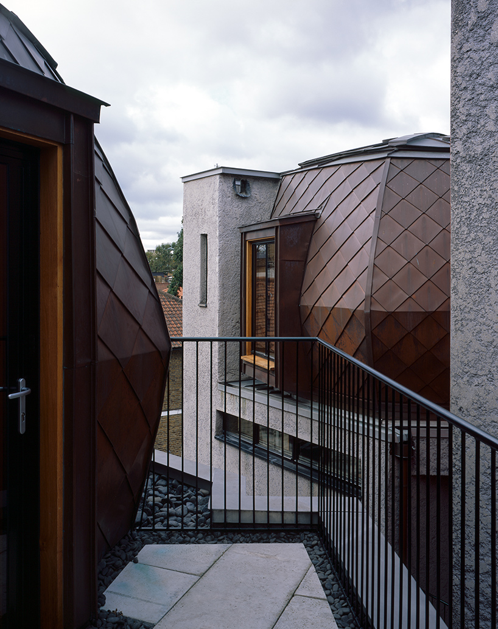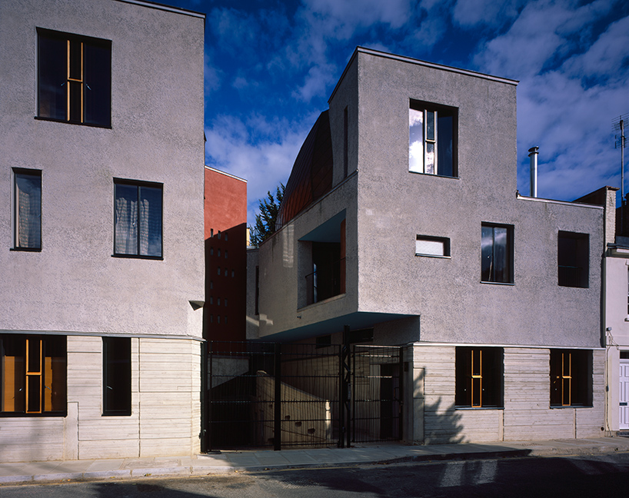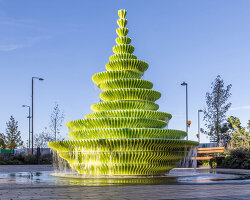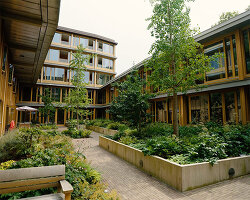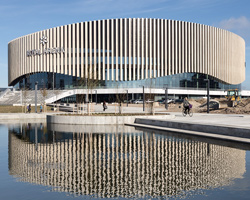KEEP UP WITH OUR DAILY AND WEEKLY NEWSLETTERS
watch a new film capturing a portrait of the studio through photographs, drawings, and present day life inside barcelona's former cement factory.
designboom visits les caryatides in guyancourt to explore the iconic building in person and unveil its beauty and peculiarities.
the legendary architect and co-founder of archigram speaks with designboom at mugak/2025 on utopia, drawing, and the lasting impact of his visionary works.
connections: +330
a continuation of the existing rock formations, the hotel is articulated as a series of stepped horizontal planes, courtyards, and gardens.
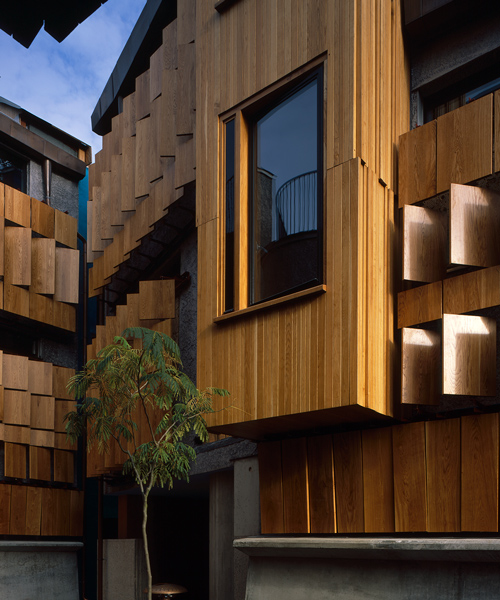
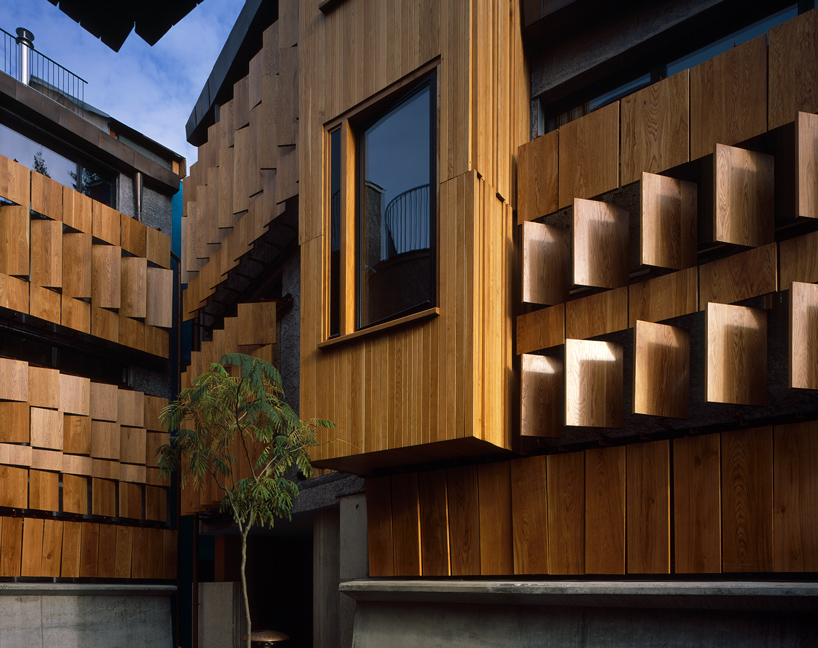 after seven years of development, the first images of ‘walmer yard’ — a residential scheme articulated around a shared courtyard — have been revealed. conceived by professor and architectural designer peter salter, the project comprises four crafted houses in
after seven years of development, the first images of ‘walmer yard’ — a residential scheme articulated around a shared courtyard — have been revealed. conceived by professor and architectural designer peter salter, the project comprises four crafted houses in 