KEEP UP WITH OUR DAILY AND WEEKLY NEWSLETTERS
PRODUCT LIBRARY
the apartments shift positions from floor to floor, varying between 90 sqm and 110 sqm.
the house is clad in a rusted metal skin, while the interiors evoke a unified color palette of sand and terracotta.
designing this colorful bogotá school, heatherwick studio takes influence from colombia's indigenous basket weaving.
read our interview with the japanese artist as she takes us on a visual tour of her first architectural endeavor, which she describes as 'a space of contemplation'.
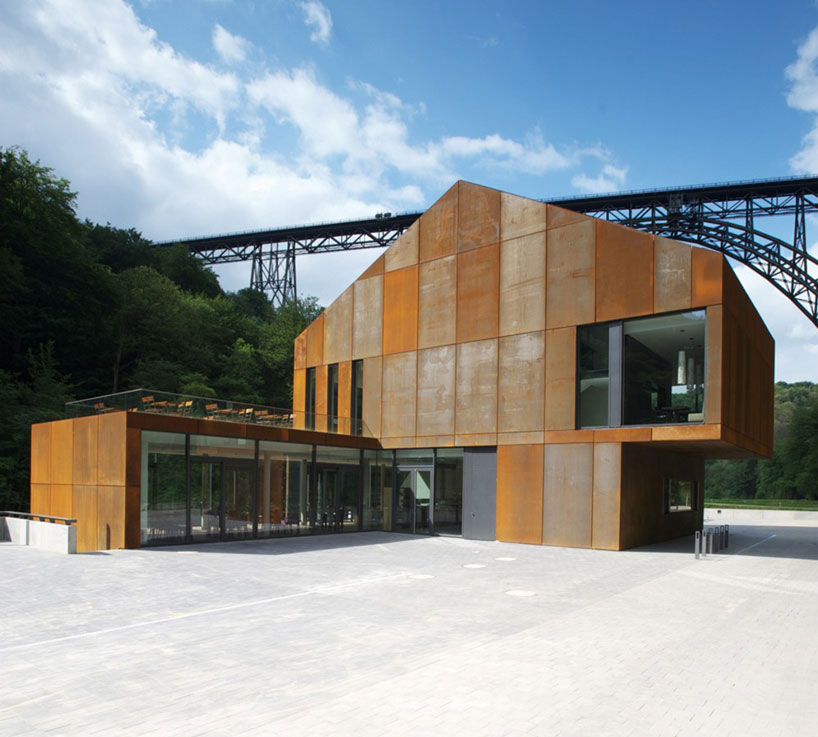
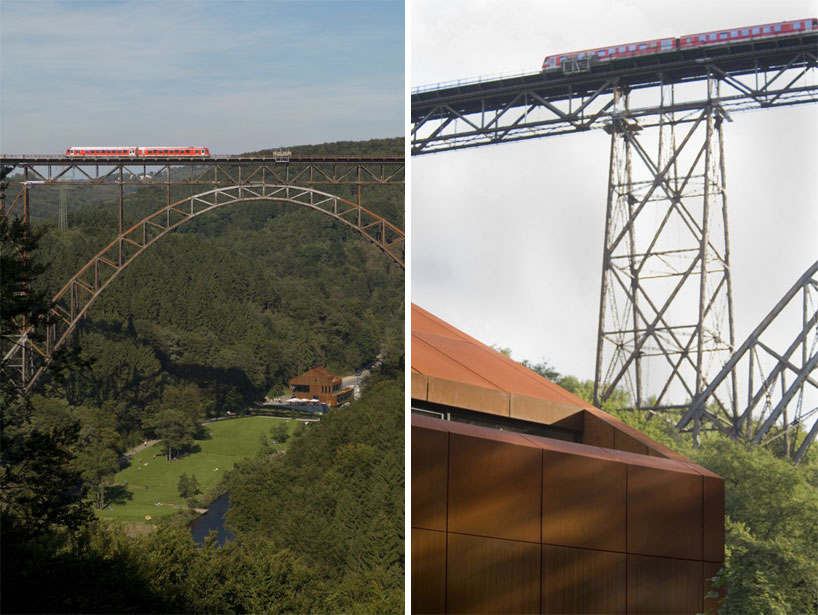 (left) aerial view of site (right) the mungsten bridge in the background
(left) aerial view of site (right) the mungsten bridge in the background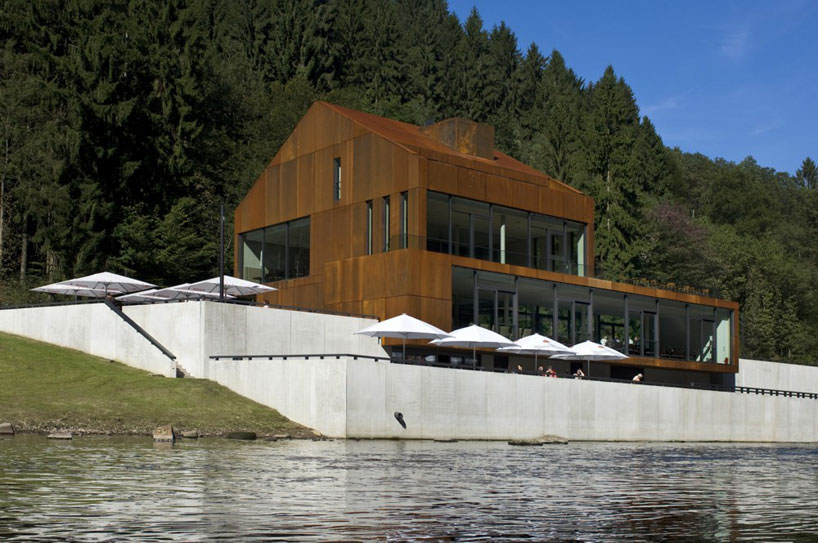 view from the river
view from the river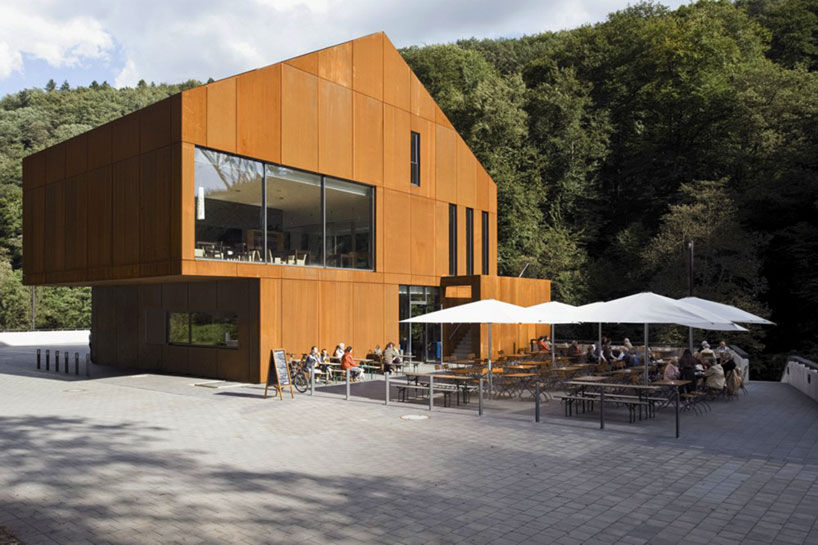 outdoor dining space – front plaza
outdoor dining space – front plaza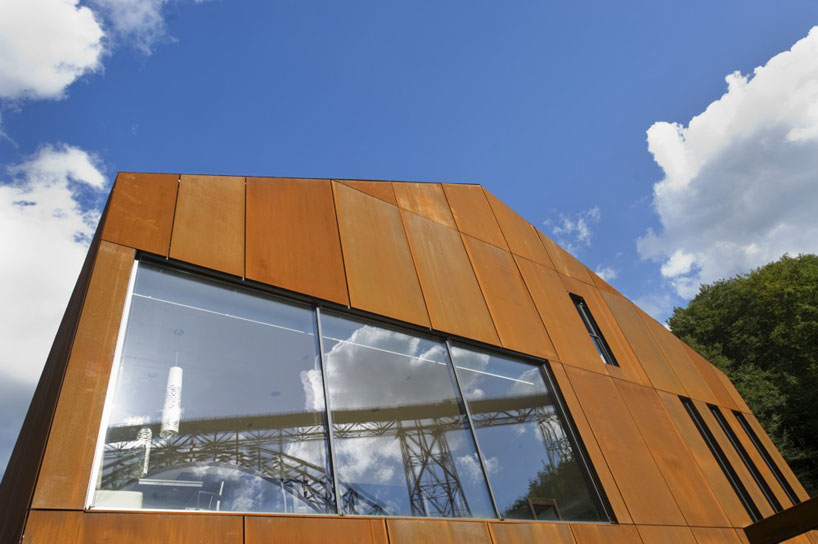 constructional steel facade
constructional steel facade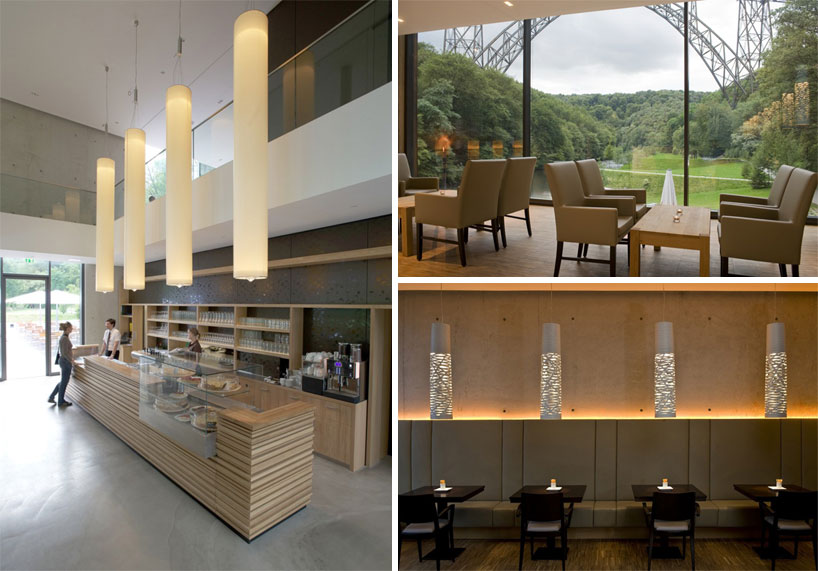 (left) cafe counter (top right) view of the park from the dining space (bottom right) interior seating
(left) cafe counter (top right) view of the park from the dining space (bottom right) interior seating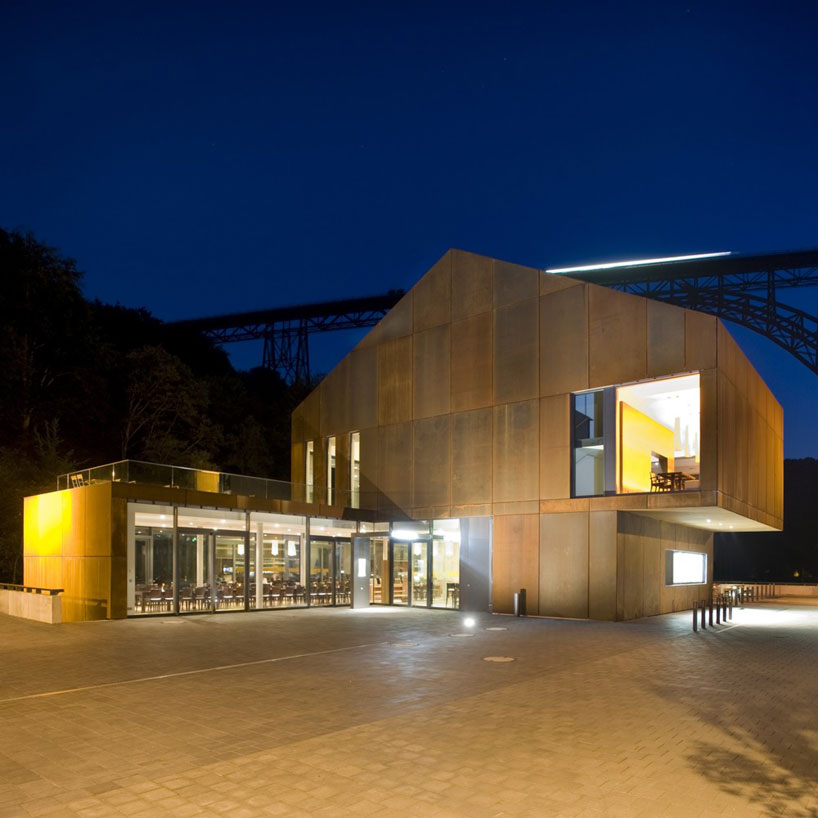 night view
night view physical model
physical model site plan
site plan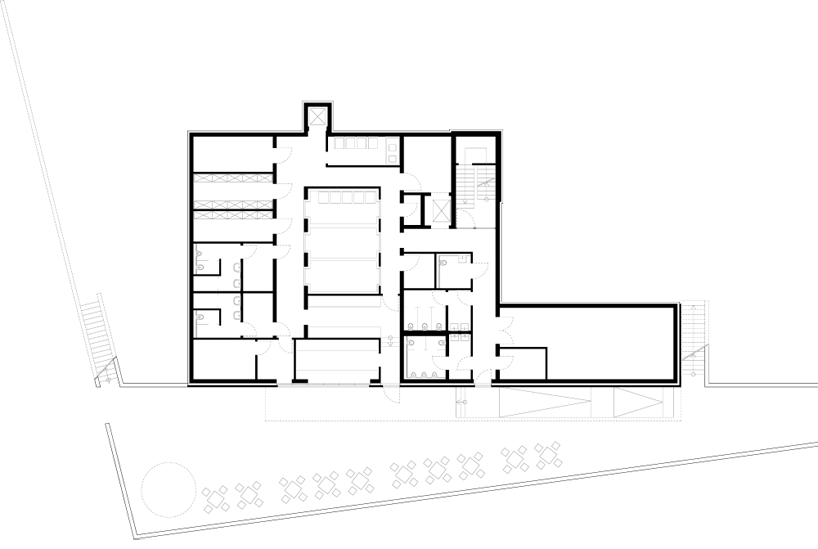 floor plan / level -1
floor plan / level -1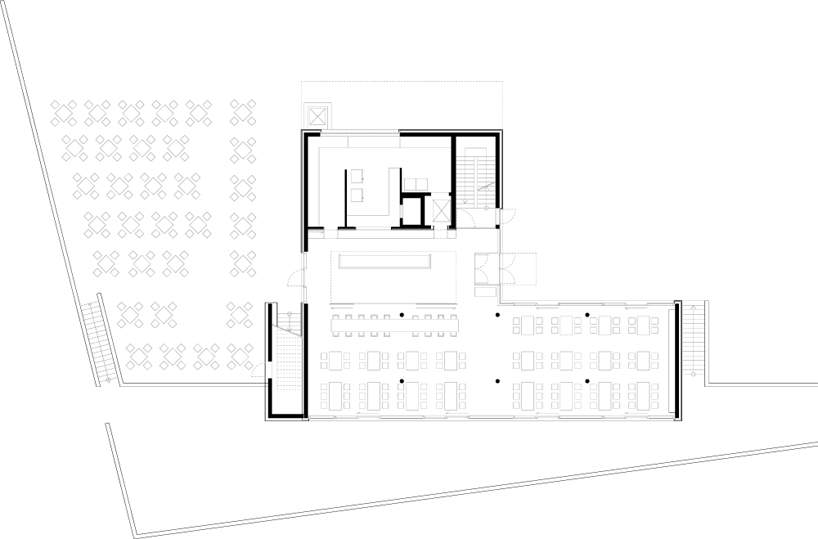 floor plan / level 0
floor plan / level 0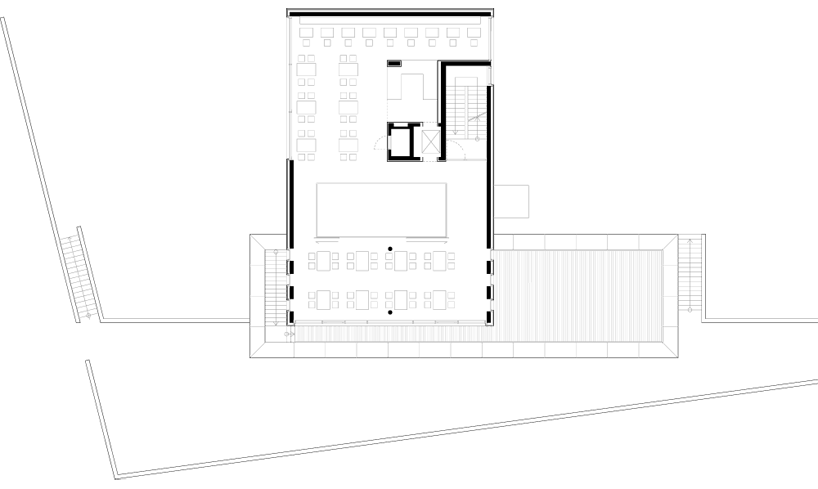 floor plan / level +1
floor plan / level +1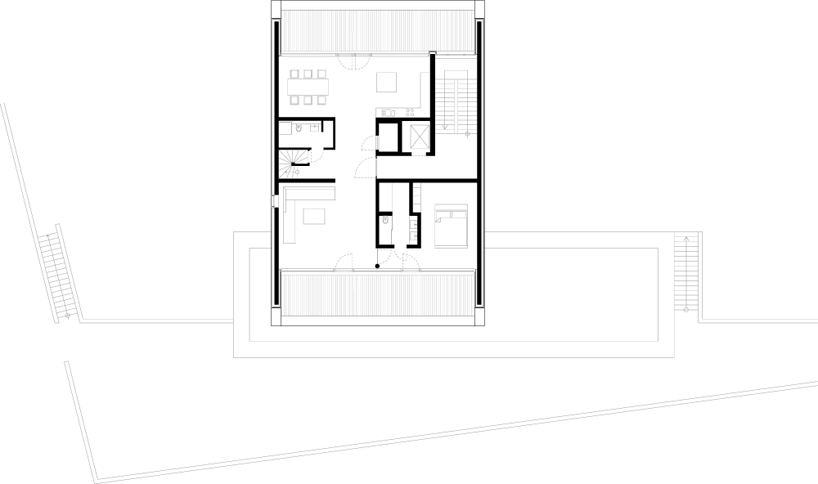 floor plan / attic
floor plan / attic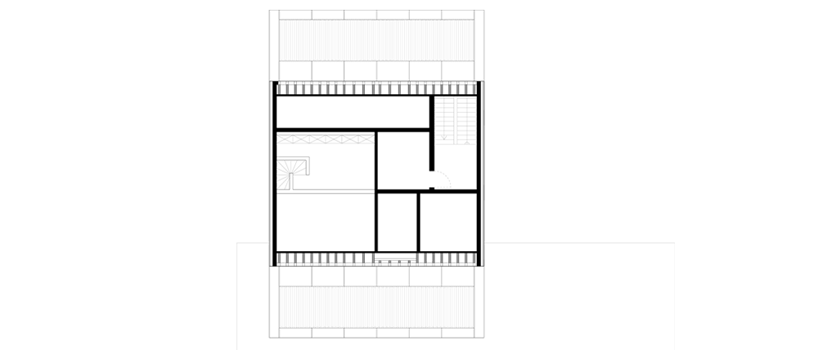 floor plan / loft
floor plan / loft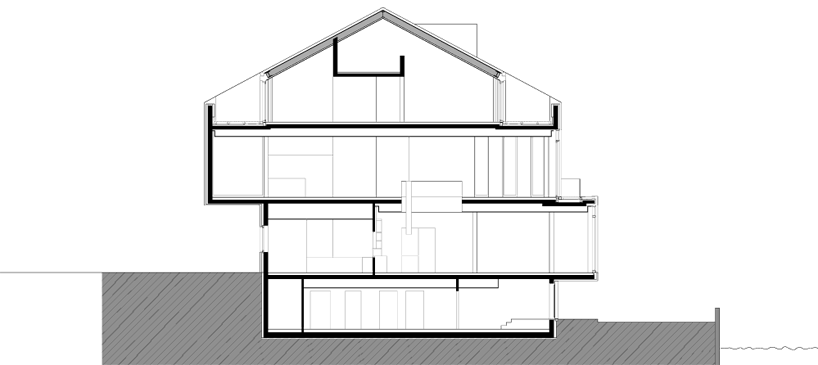 cross section
cross section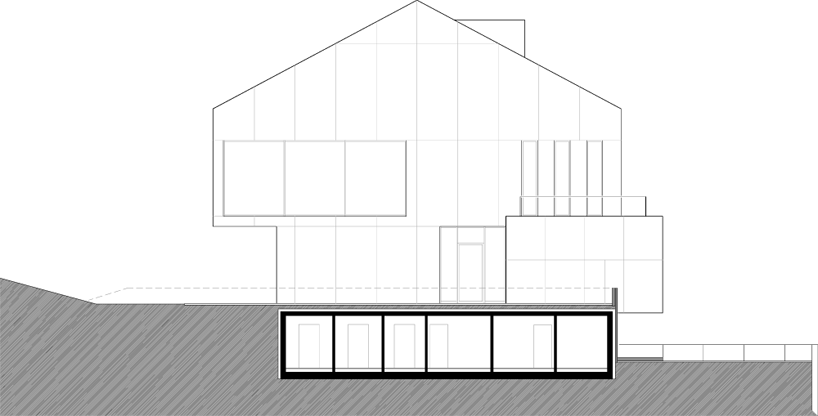 west elevation
west elevation east elevation
east elevation south elevation
south elevation north elevation
north elevation


