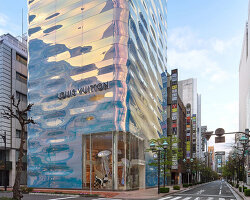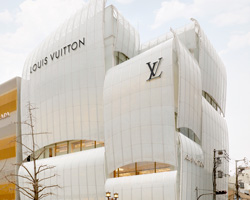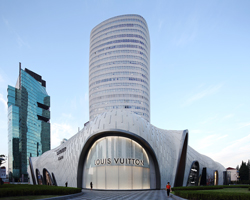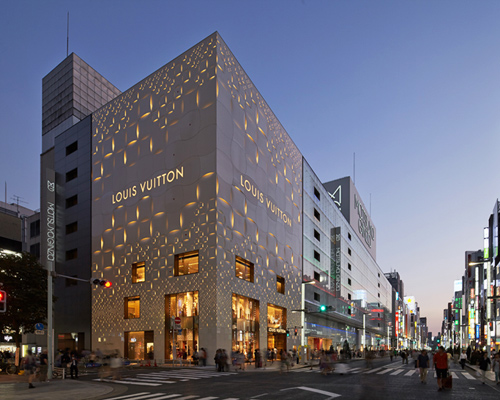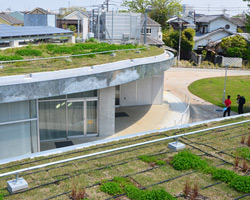KEEP UP WITH OUR DAILY AND WEEKLY NEWSLETTERS
PRODUCT LIBRARY
the apartments shift positions from floor to floor, varying between 90 sqm and 110 sqm.
the house is clad in a rusted metal skin, while the interiors evoke a unified color palette of sand and terracotta.
designing this colorful bogotá school, heatherwick studio takes influence from colombia's indigenous basket weaving.
read our interview with the japanese artist as she takes us on a visual tour of her first architectural endeavor, which she describes as 'a space of contemplation'.
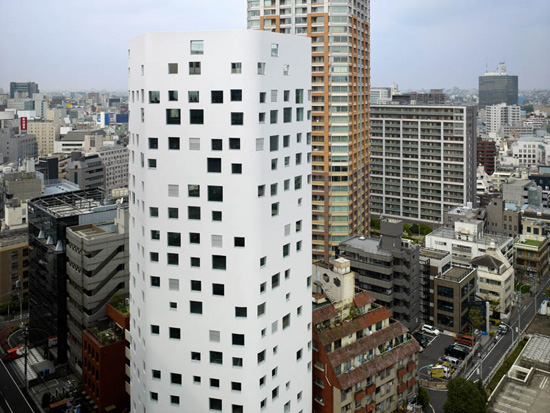
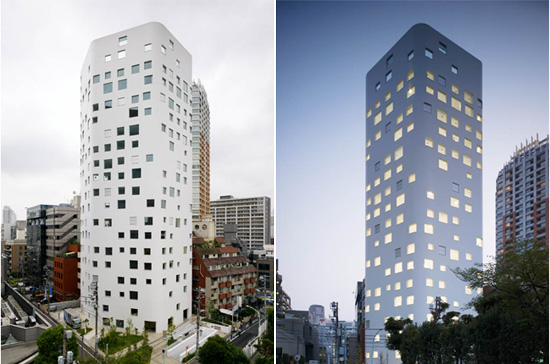 photo © daici ano courtesy jun aoki & associates
photo © daici ano courtesy jun aoki & associates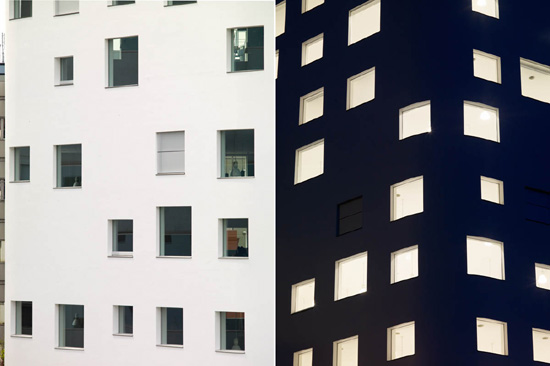 sia aoyama building photo © daici ano courtesy jun aoki & associates
sia aoyama building photo © daici ano courtesy jun aoki & associates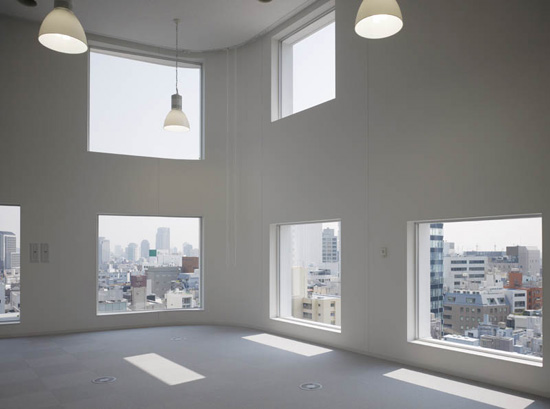 sia aoyama building photo © daici ano courtesy jun aoki & associates
sia aoyama building photo © daici ano courtesy jun aoki & associates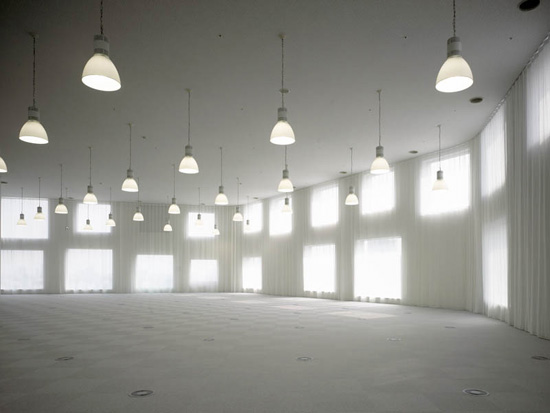 sia aoyama building photo © daici ano courtesy jun aoki & associates
sia aoyama building photo © daici ano courtesy jun aoki & associates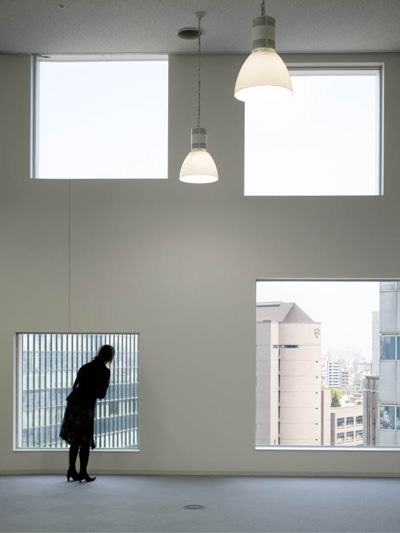 sia aoyama building photo © daici ano courtesy jun aoki & associates
sia aoyama building photo © daici ano courtesy jun aoki & associates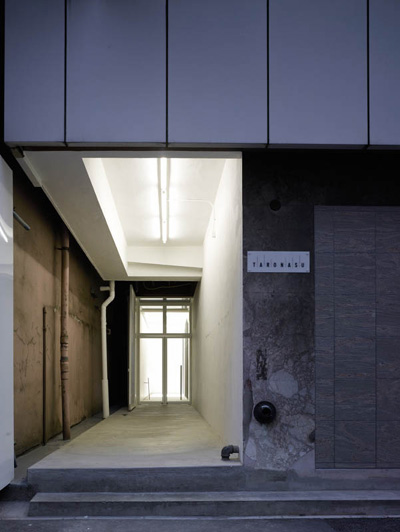 photo © daici ano courtesy jun aoki & associates
photo © daici ano courtesy jun aoki & associates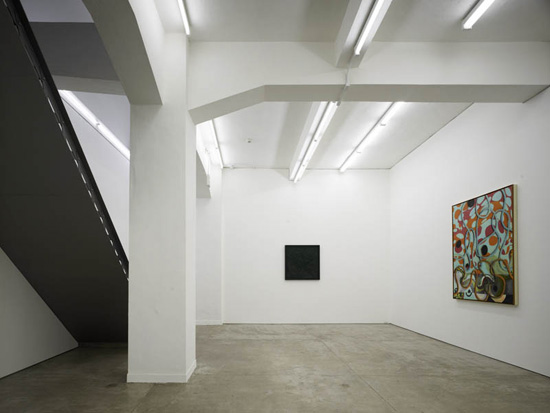 photo © daici ano courtesy taro nasu gallery artist credit from left to right:ryan gander 2008anton henning 2008
photo © daici ano courtesy taro nasu gallery artist credit from left to right:ryan gander 2008anton henning 2008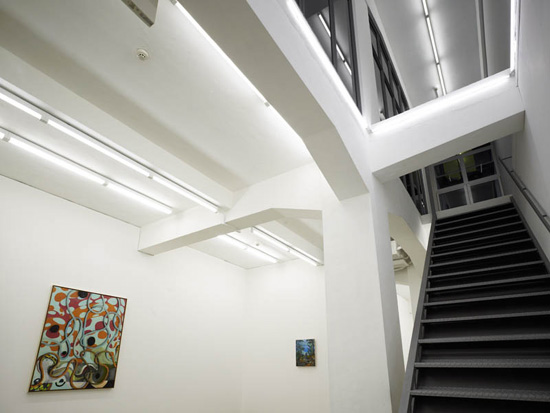 photo © daici ano courtesy taro nasu gallery artist credit from left to right:anton henning 2008djordje ozbolt 2008
photo © daici ano courtesy taro nasu gallery artist credit from left to right:anton henning 2008djordje ozbolt 2008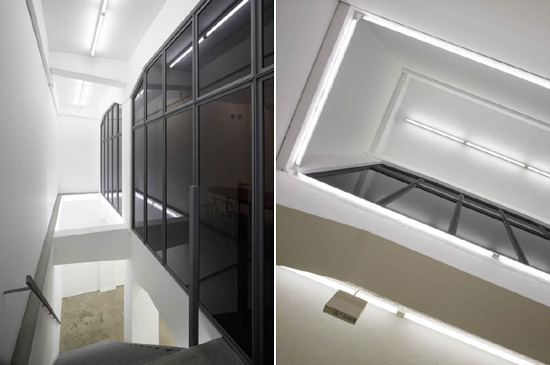 photo © daici ano courtesy taro nasu gallery
photo © daici ano courtesy taro nasu gallery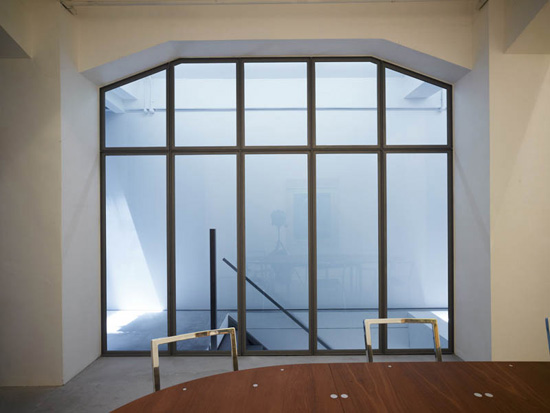 photo © daici ano courtesy taro nasu gallery
photo © daici ano courtesy taro nasu gallery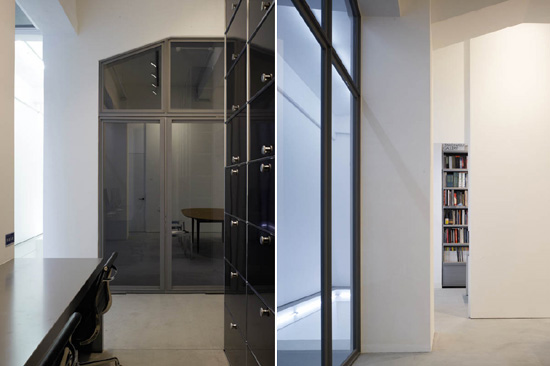 photo © daici ano courtesy taro nasu gallery
photo © daici ano courtesy taro nasu gallery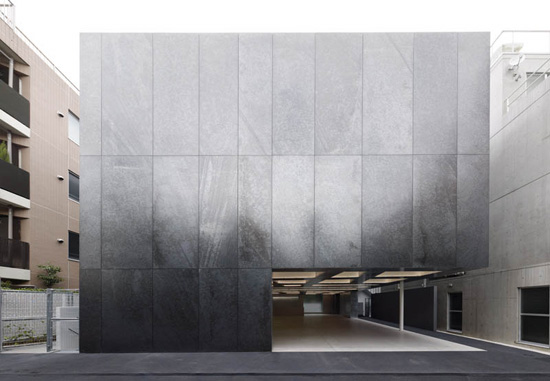 photo © daici ano courtesy jun aoki & associates
photo © daici ano courtesy jun aoki & associates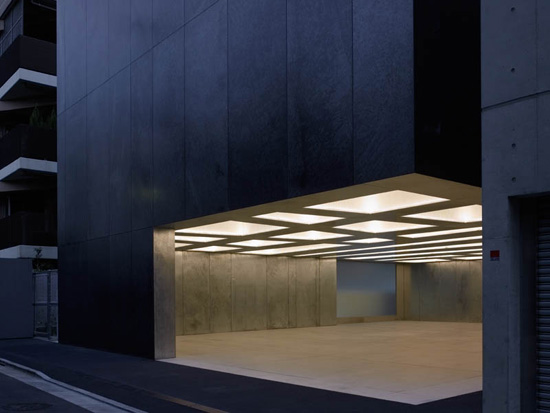 go-sees hiroo photo © daici ano courtesy jun aoki & associates
go-sees hiroo photo © daici ano courtesy jun aoki & associates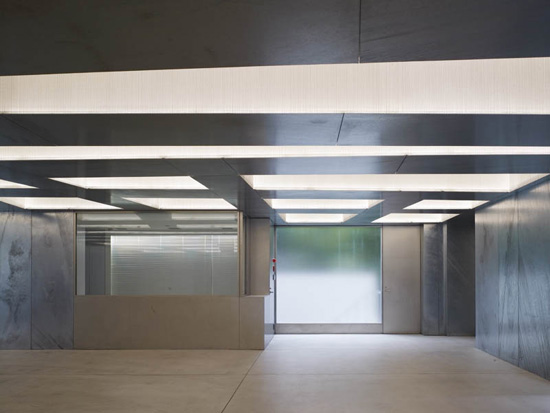 go-sees hiroo photo © daici ano courtesy jun aoki & associates
go-sees hiroo photo © daici ano courtesy jun aoki & associates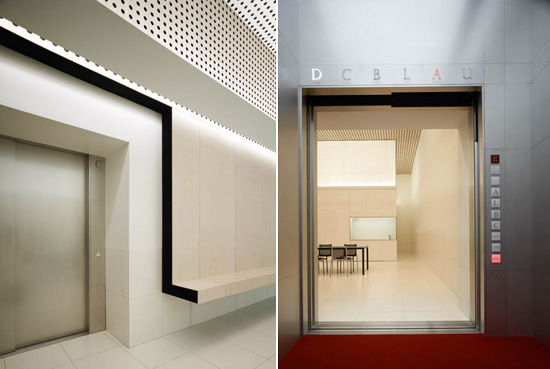 go-sees hiroo photo © daici ano courtesy jun aoki & associates
go-sees hiroo photo © daici ano courtesy jun aoki & associates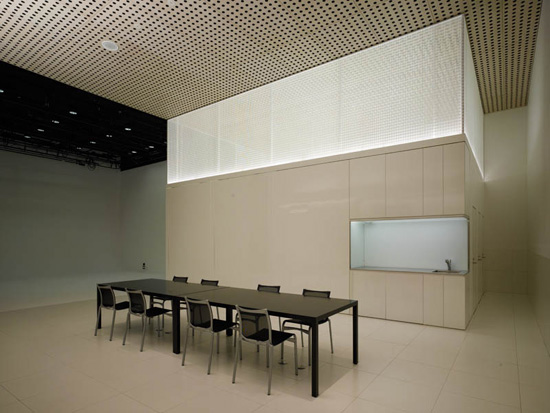 go-sees hiroo photo © daici ano courtesy jun aoki & associates
go-sees hiroo photo © daici ano courtesy jun aoki & associates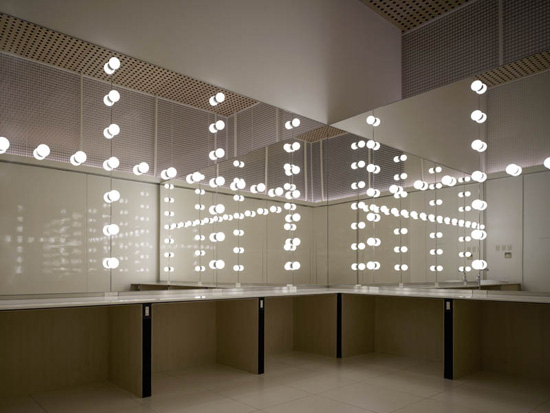 go-sees hiroo photo © daici ano courtesy jun aoki & associates
go-sees hiroo photo © daici ano courtesy jun aoki & associates