KEEP UP WITH OUR DAILY AND WEEKLY NEWSLETTERS
PRODUCT LIBRARY
designboom's earth day 2024 roundup highlights the architecture that continues to push the boundaries of sustainable design.
the apartments shift positions from floor to floor, varying between 90 sqm and 110 sqm.
the house is clad in a rusted metal skin, while the interiors evoke a unified color palette of sand and terracotta.
designing this colorful bogotá school, heatherwick studio takes influence from colombia's indigenous basket weaving.

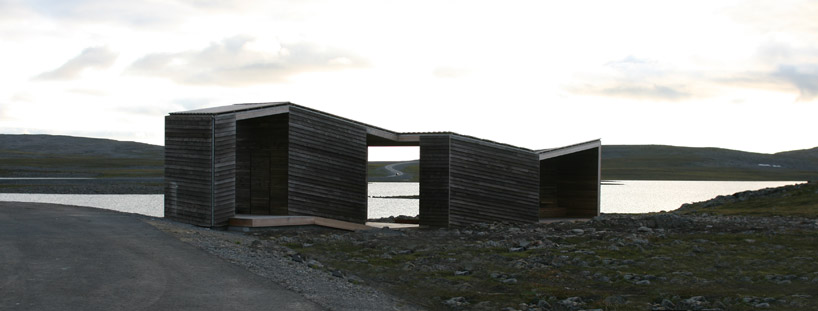 approach to the resting pavilion
approach to the resting pavilion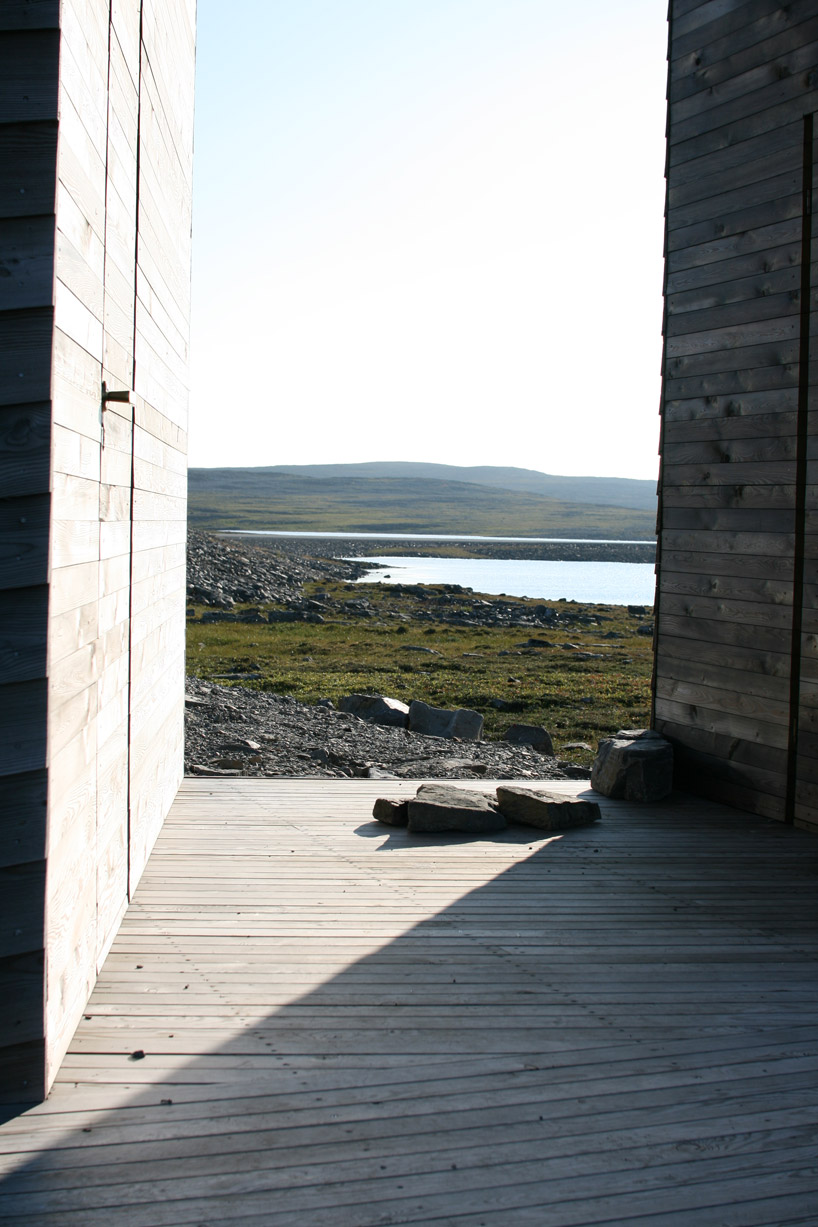 framed view to the nearby lake
framed view to the nearby lake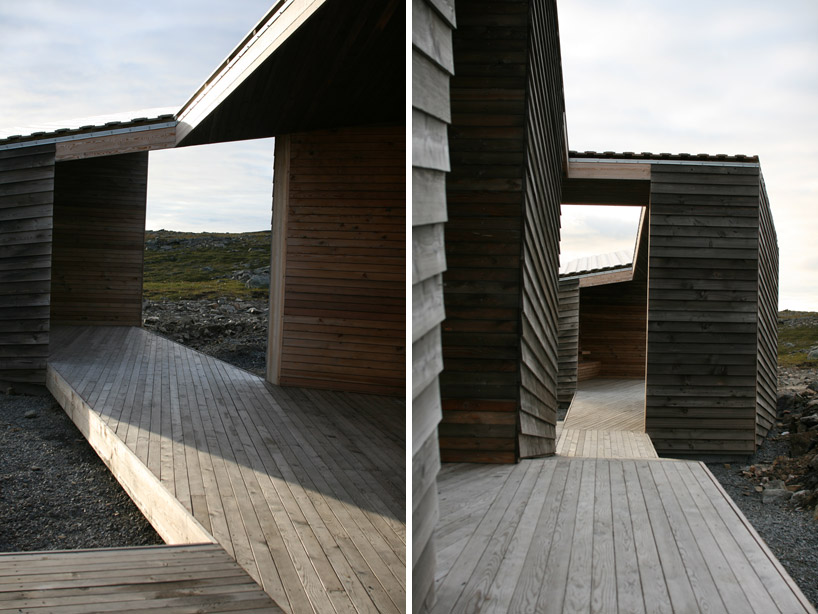 (left) pathway to benches (right) path leading from toilets to benches
(left) pathway to benches (right) path leading from toilets to benches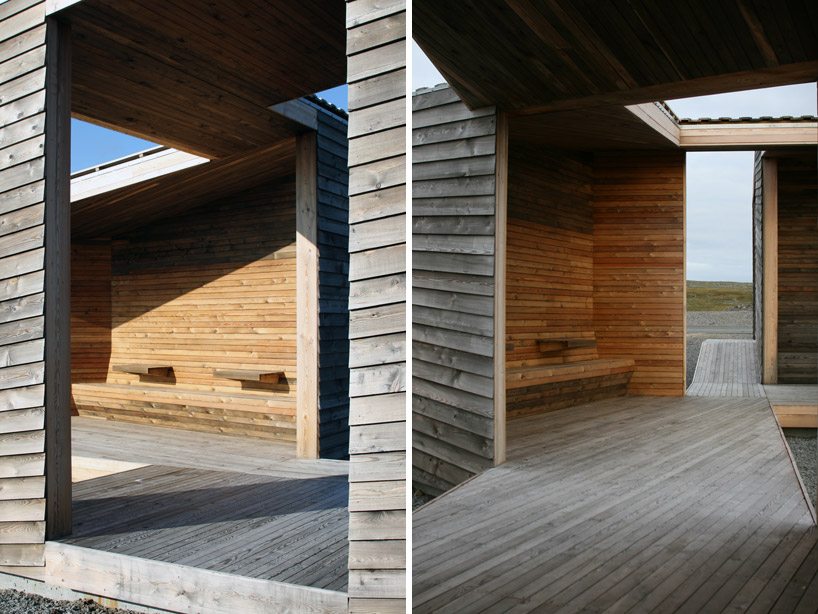 (left) benches warmed by the afternoon sun (right) covered path
(left) benches warmed by the afternoon sun (right) covered path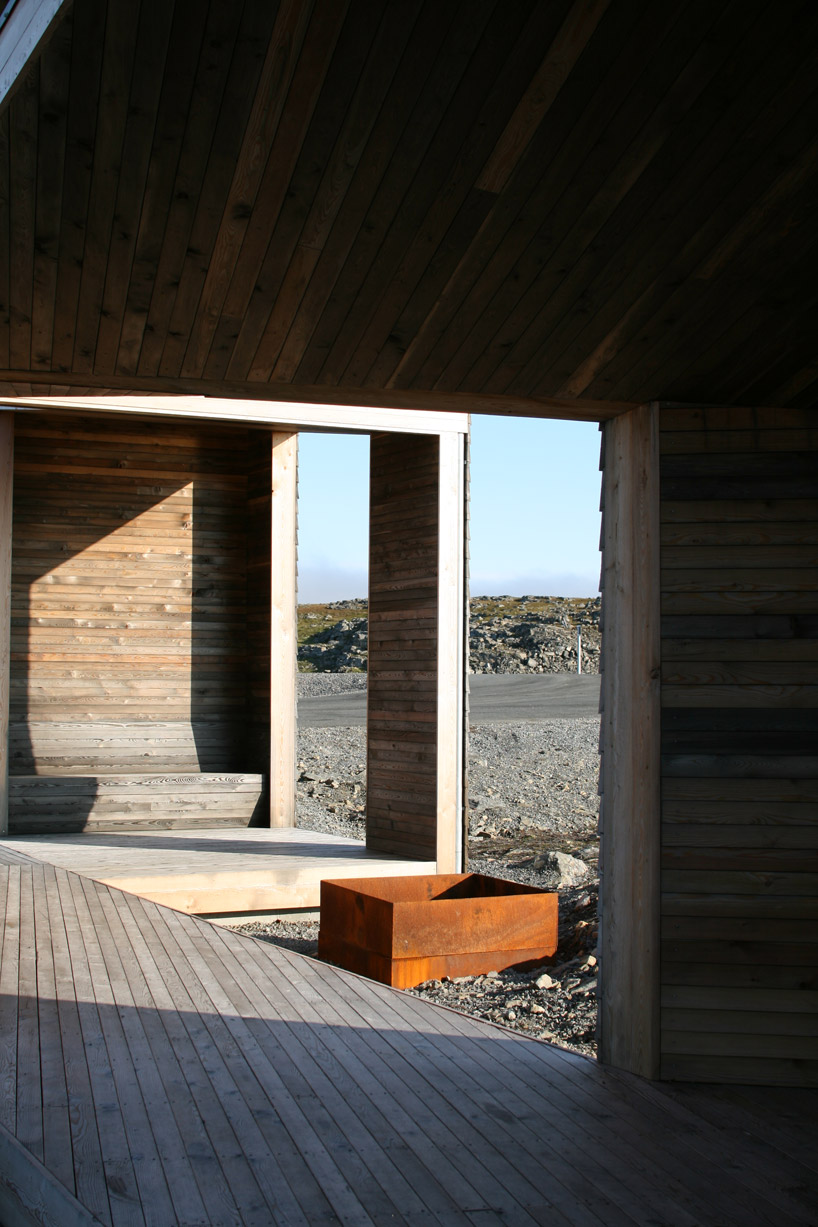 fireplace
fireplace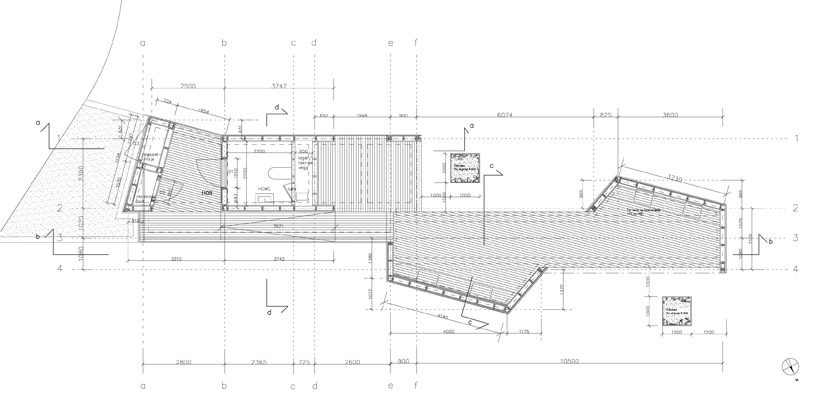 floor plan / level 0
floor plan / level 0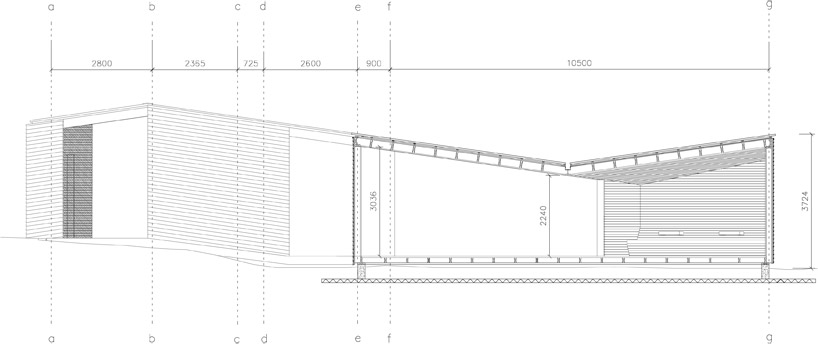 section
section


