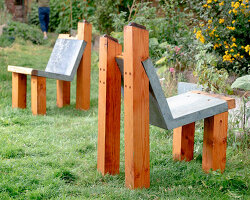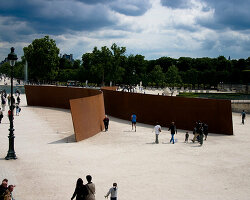KEEP UP WITH OUR DAILY AND WEEKLY NEWSLETTERS
PRODUCT LIBRARY
the apartments shift positions from floor to floor, varying between 90 sqm and 110 sqm.
the house is clad in a rusted metal skin, while the interiors evoke a unified color palette of sand and terracotta.
designing this colorful bogotá school, heatherwick studio takes influence from colombia's indigenous basket weaving.
read our interview with the japanese artist as she takes us on a visual tour of her first architectural endeavor, which she describes as 'a space of contemplation'.
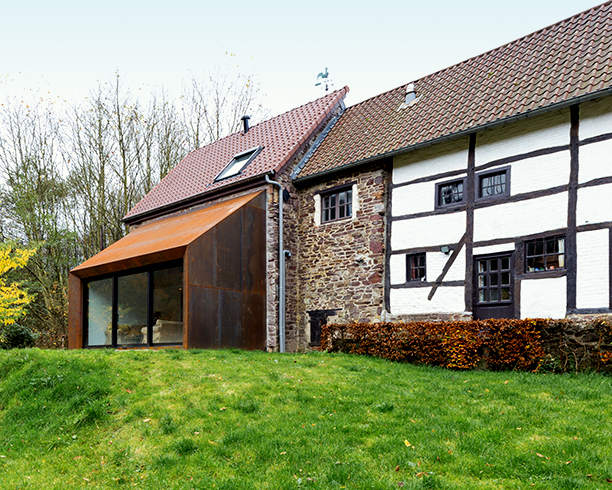
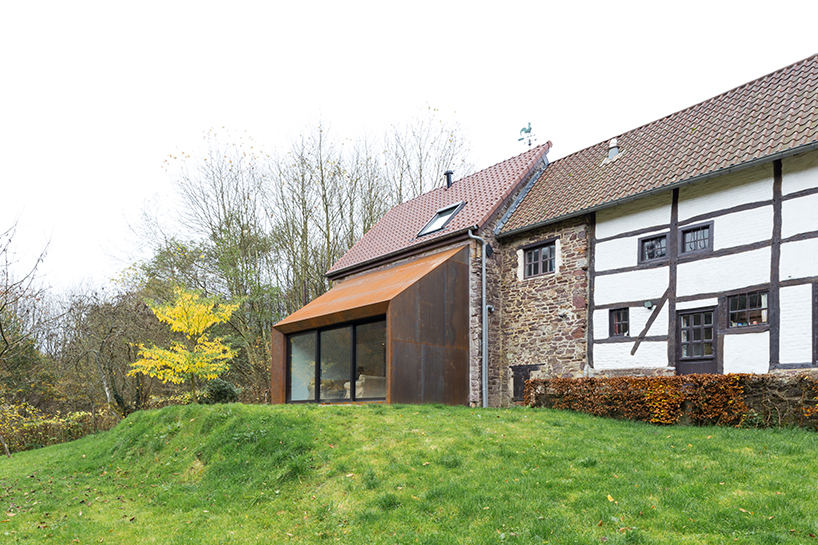
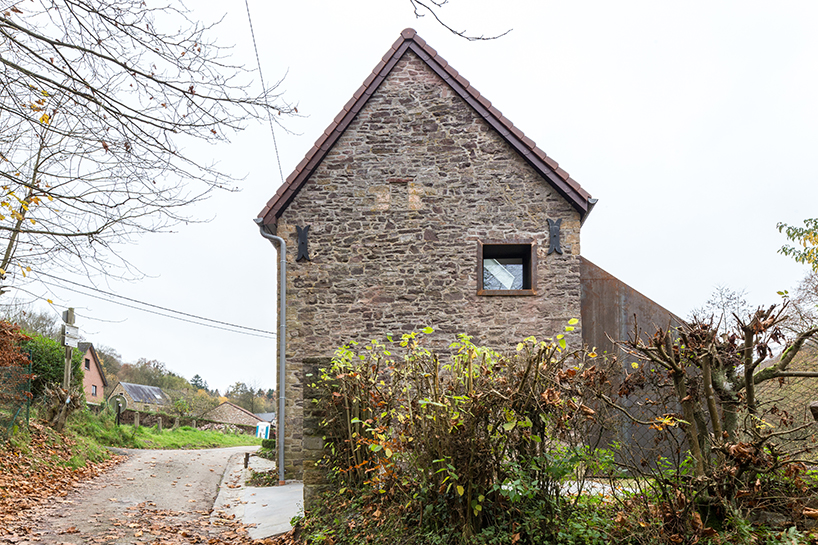
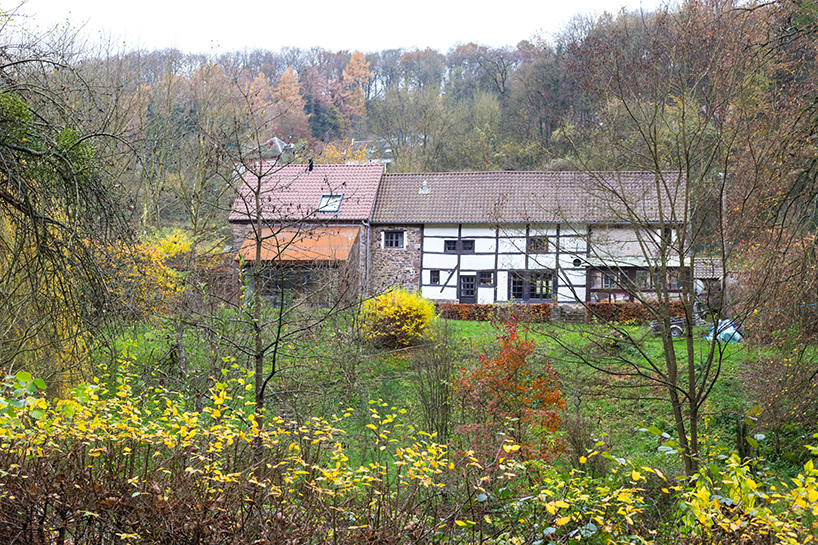
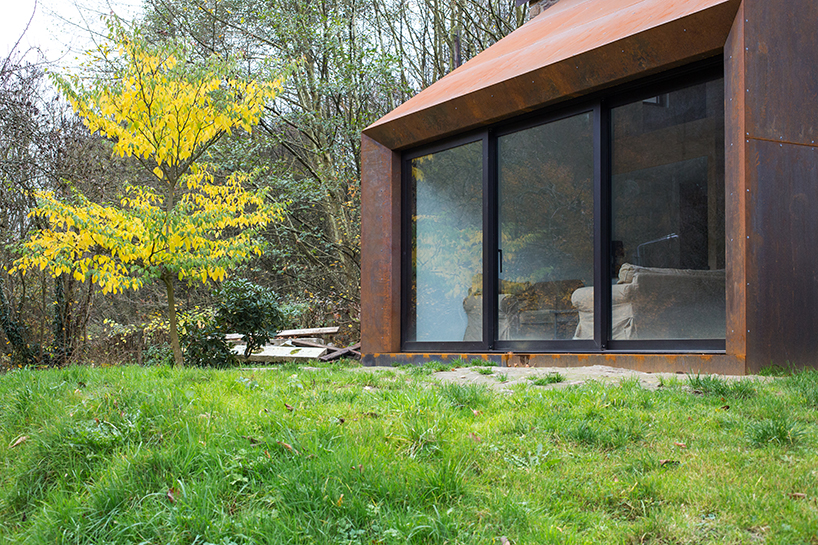
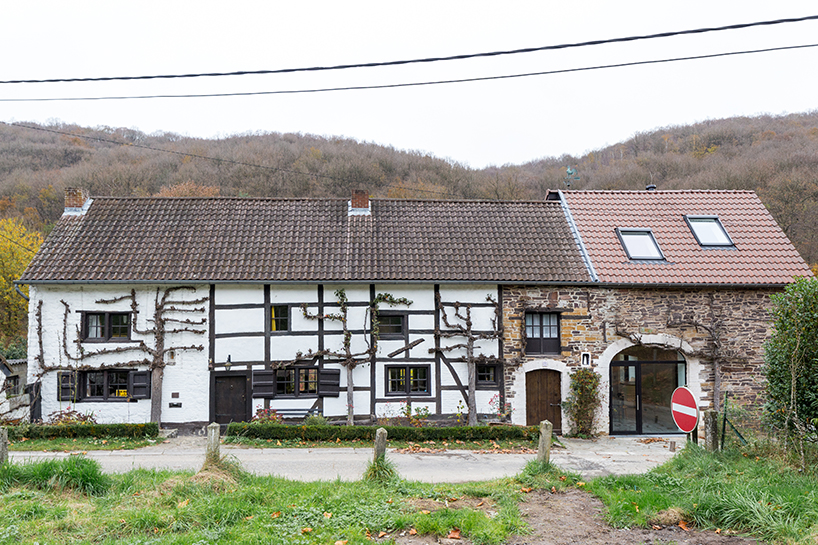
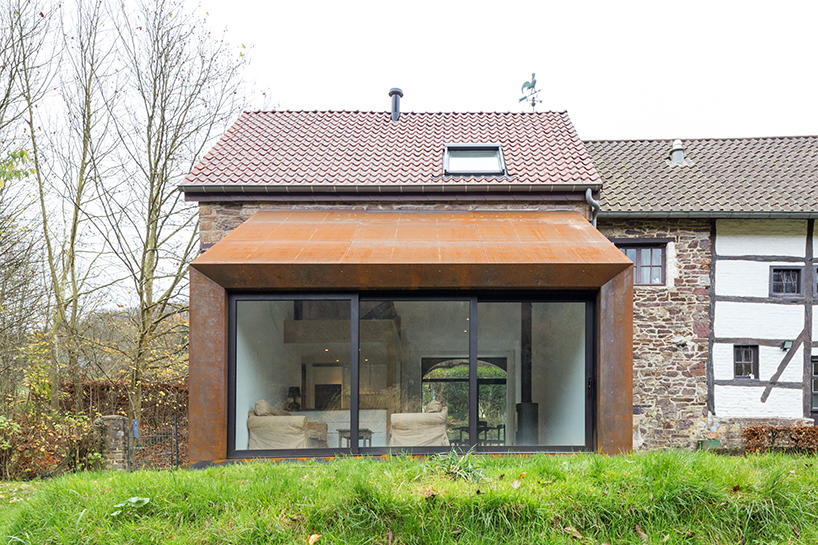
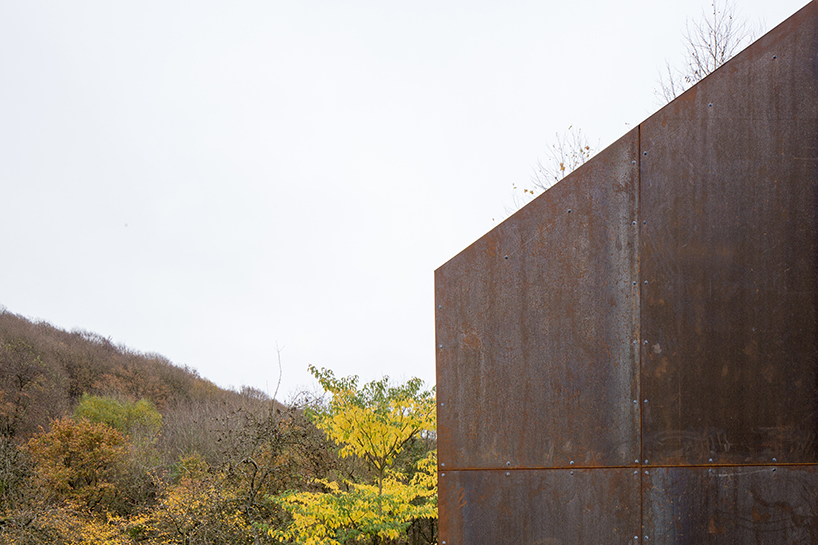 the concept was to extrude the back face, follow the roof slope, and reduce the volume to its minimum
the concept was to extrude the back face, follow the roof slope, and reduce the volume to its minimum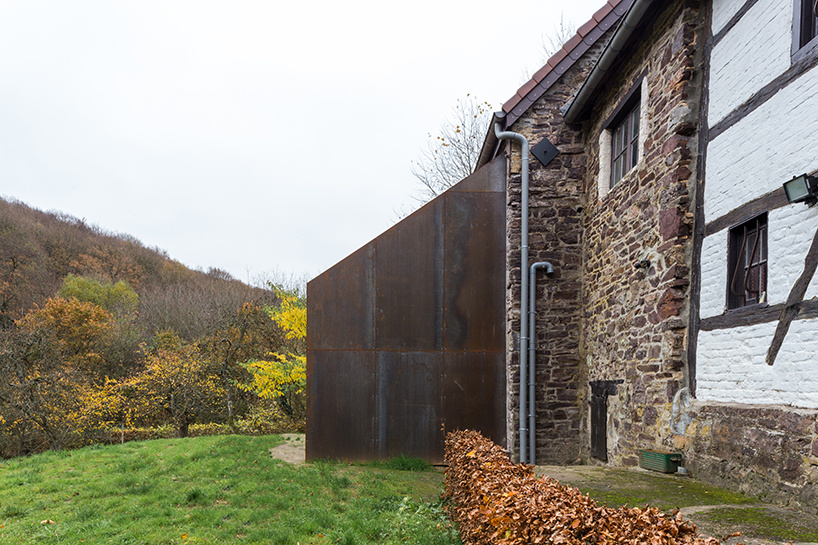
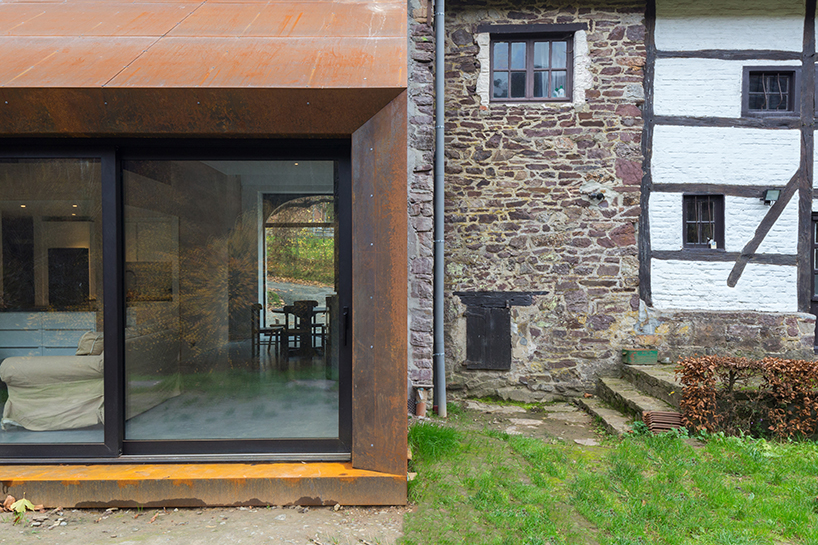 the extension created the main opening, overlooking the landscape and the forest
the extension created the main opening, overlooking the landscape and the forest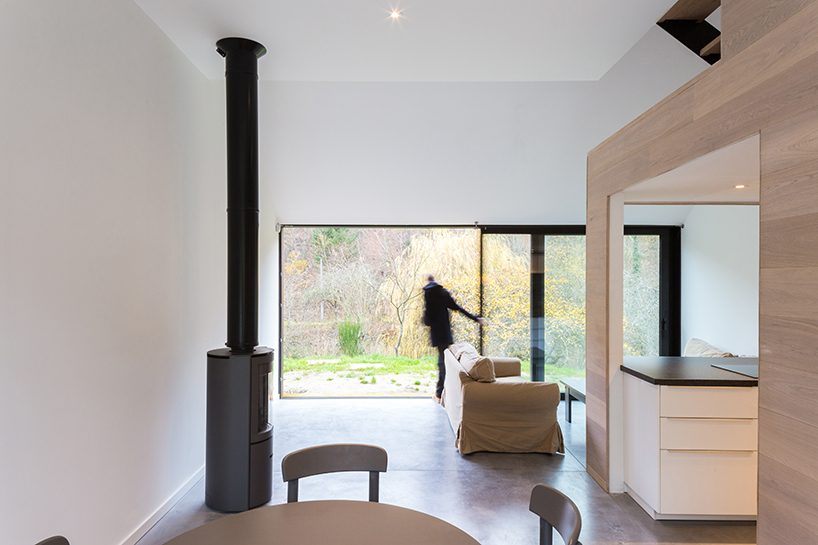 the idea was to put all the living areas together on the ground floor
the idea was to put all the living areas together on the ground floor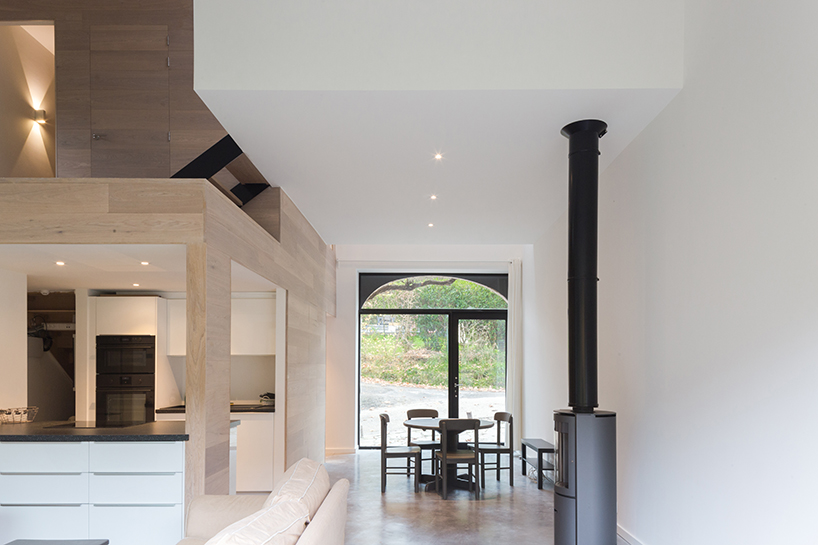
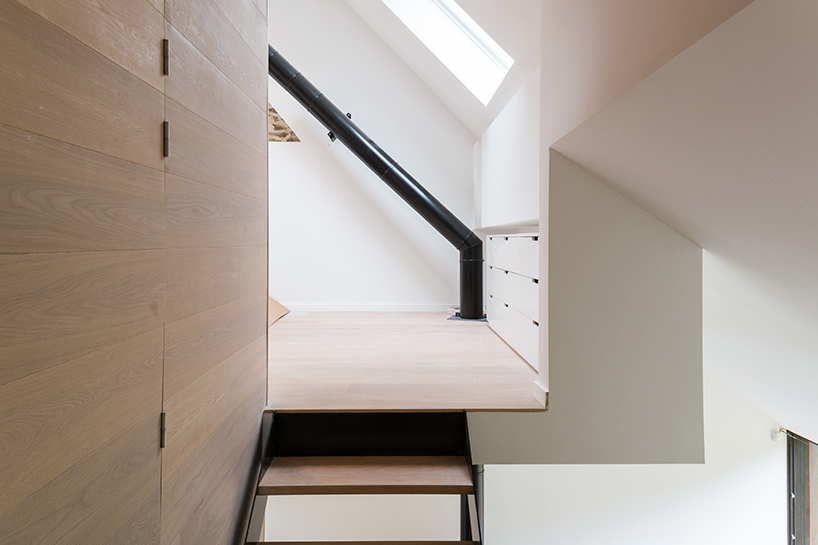 the bedroom and bathroom were accommodated on the second level
the bedroom and bathroom were accommodated on the second level
