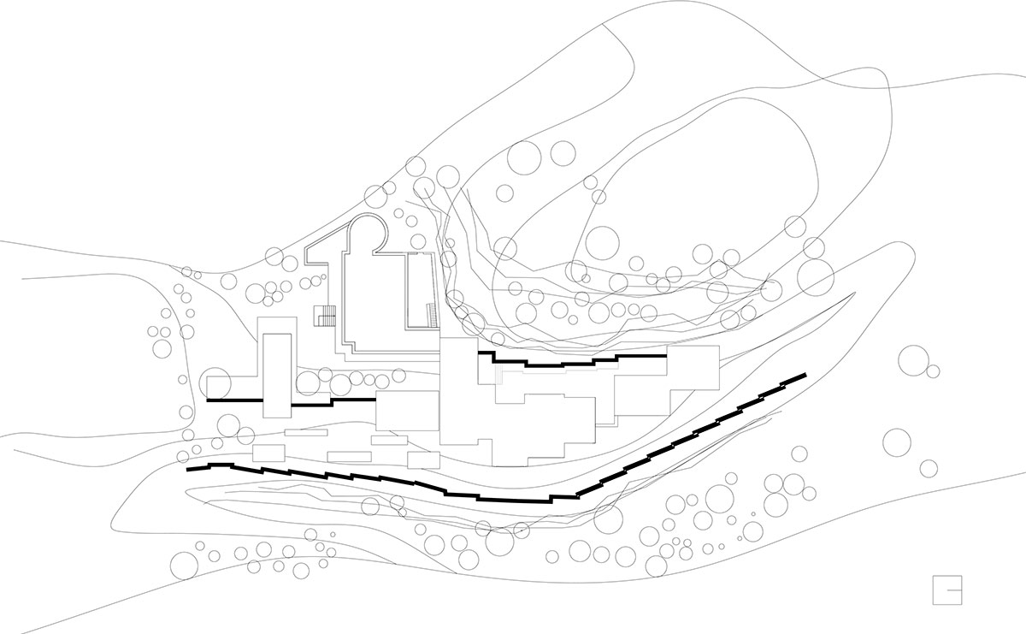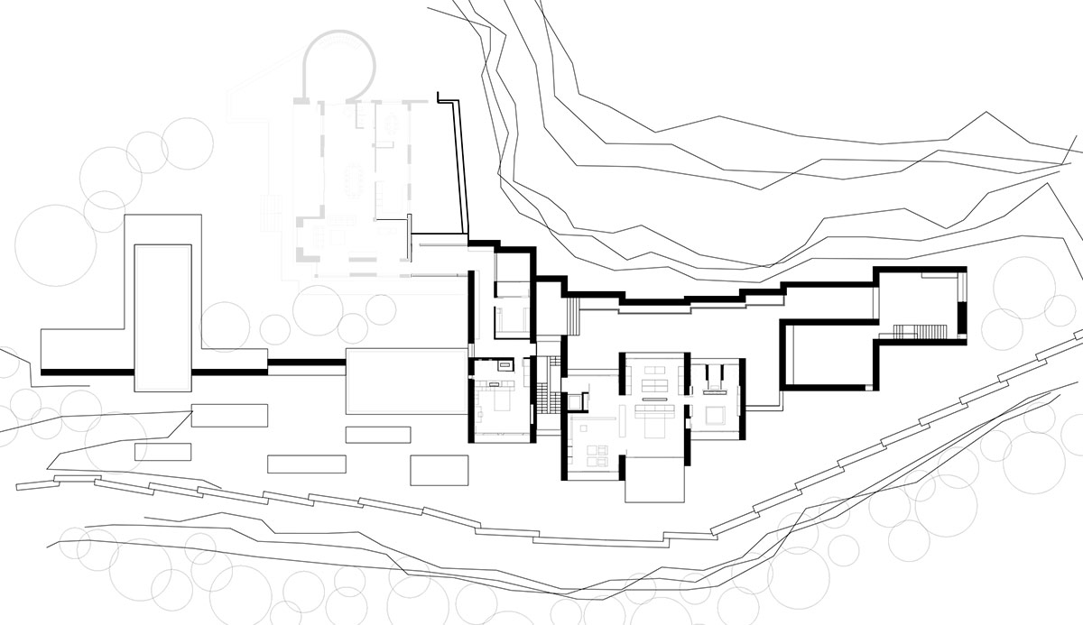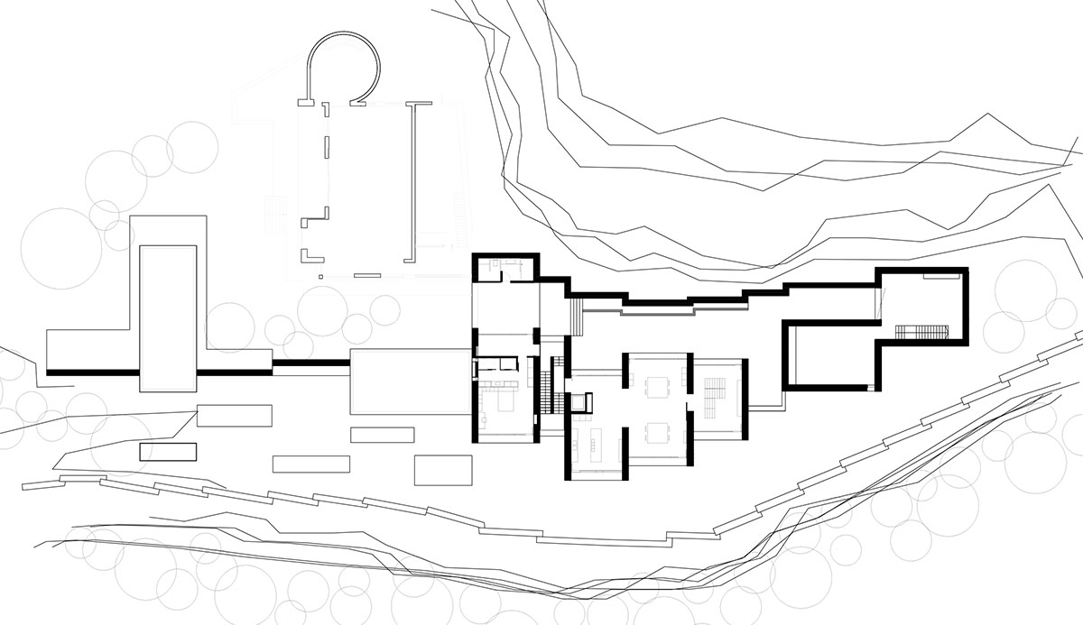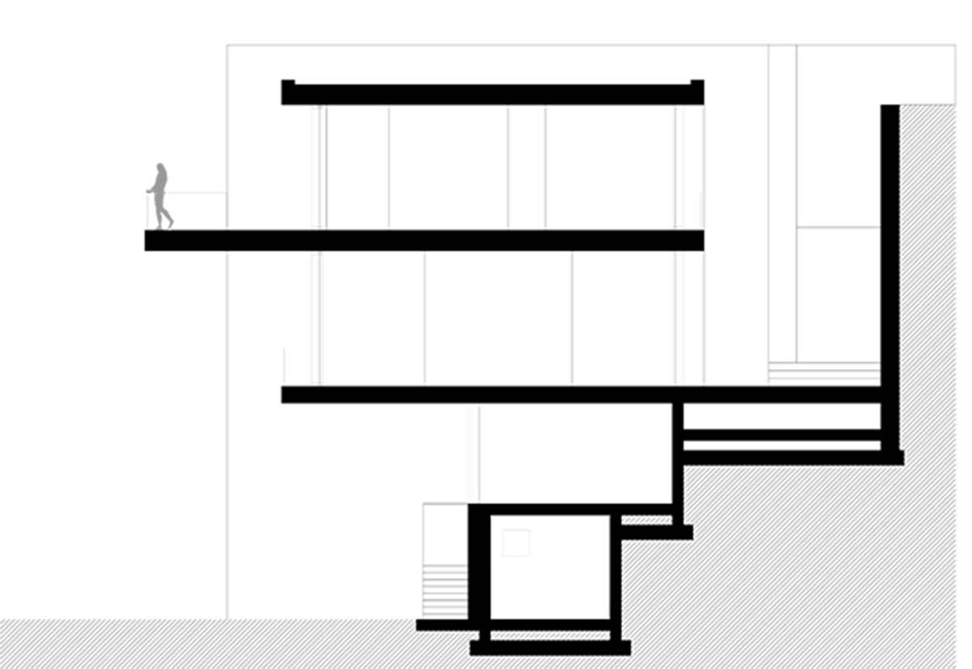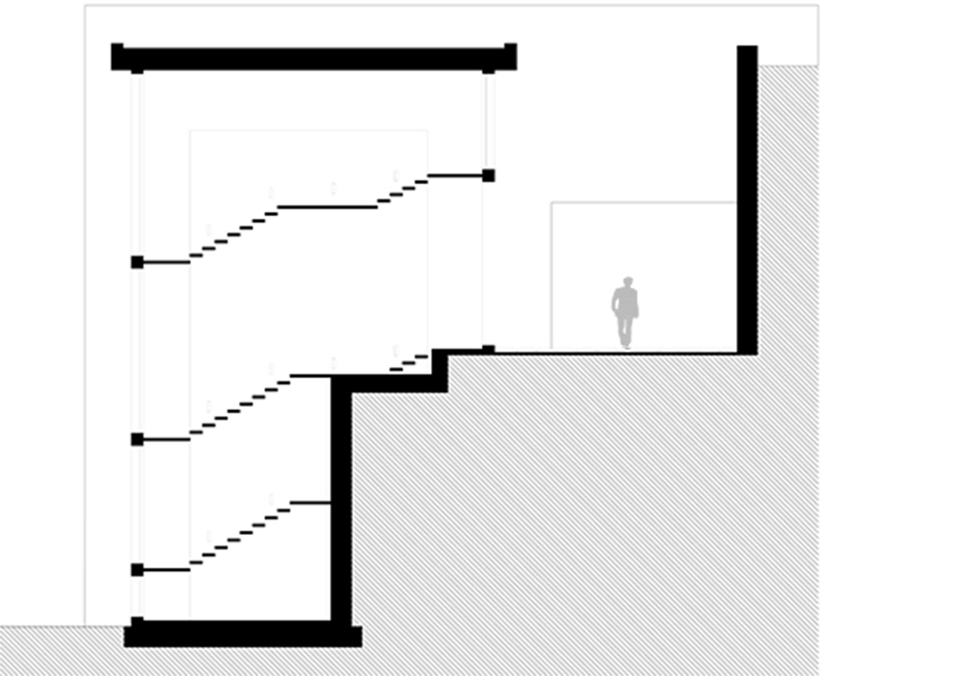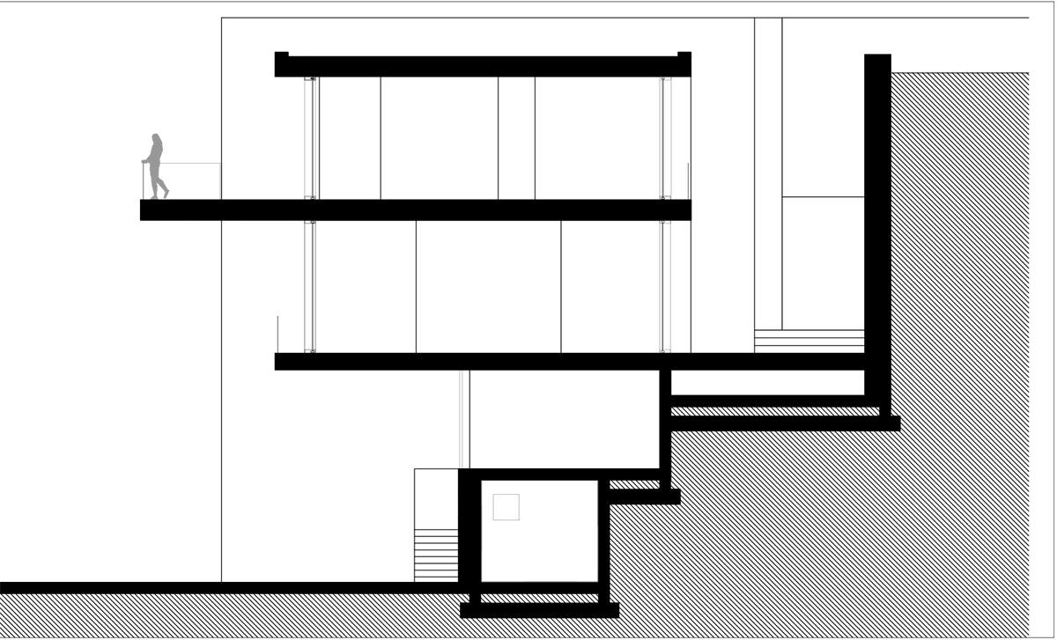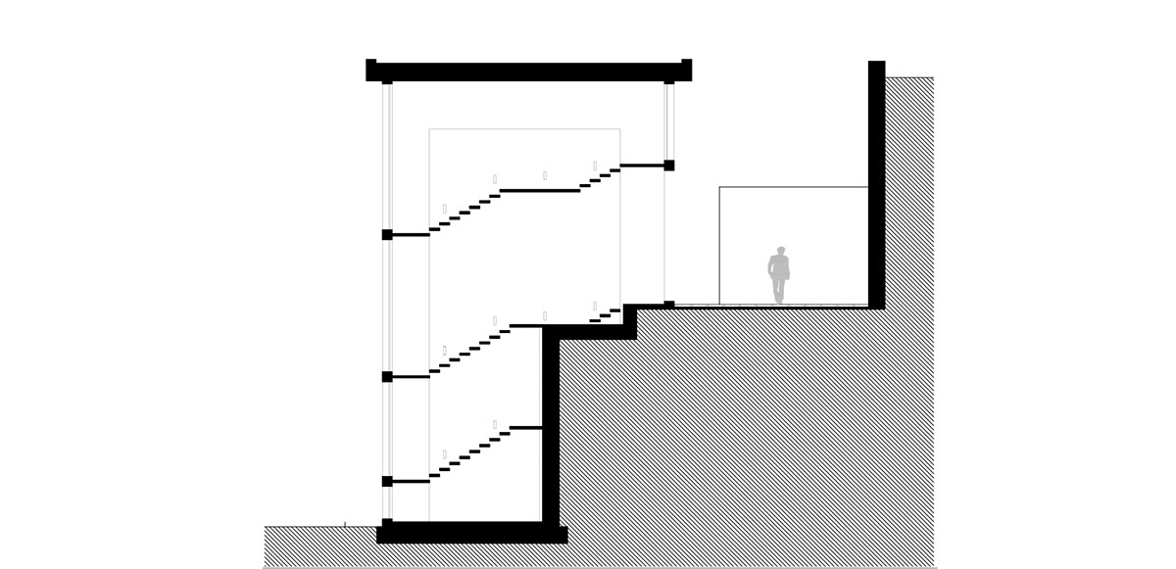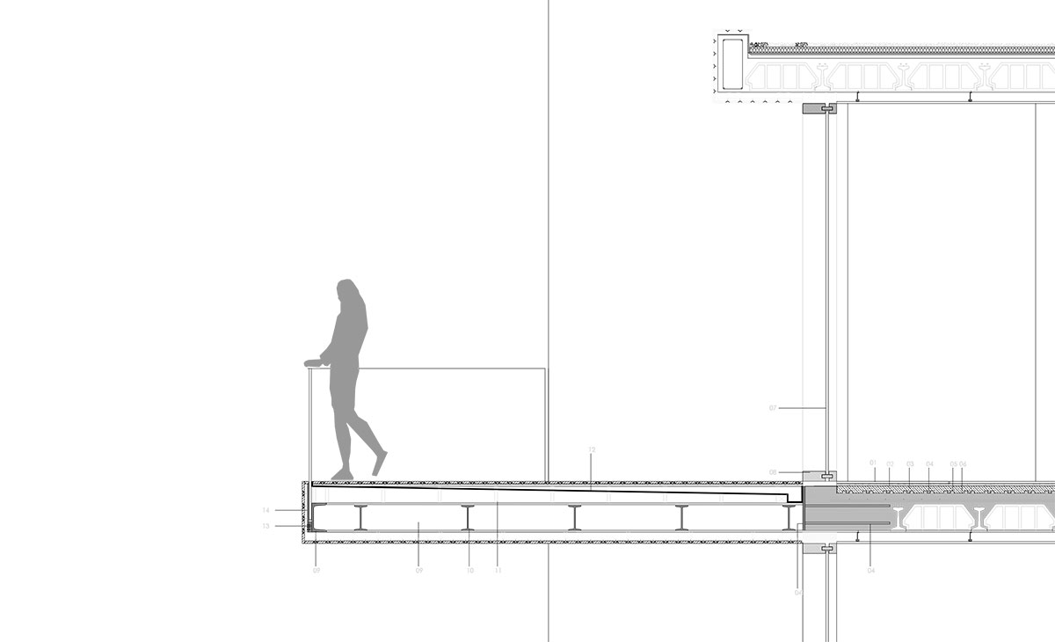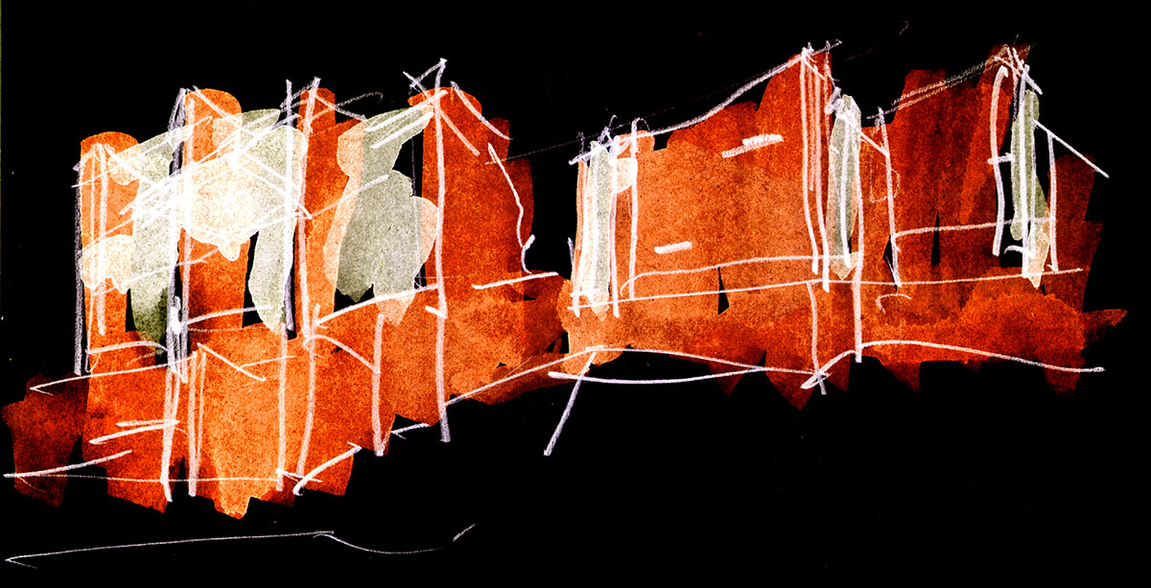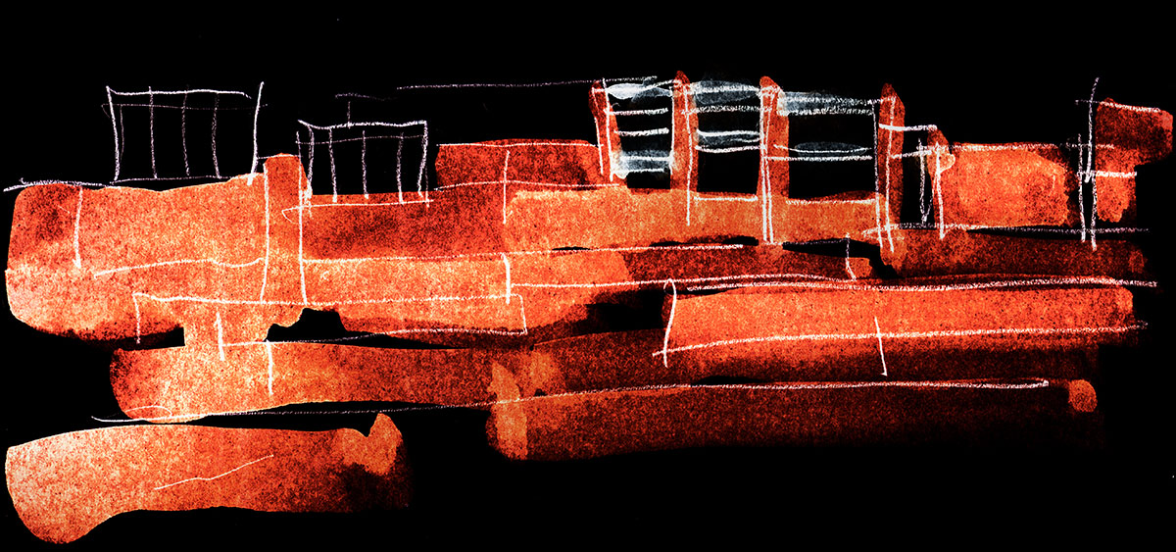KEEP UP WITH OUR DAILY AND WEEKLY NEWSLETTERS
PRODUCT LIBRARY
the apartments shift positions from floor to floor, varying between 90 sqm and 110 sqm.
the house is clad in a rusted metal skin, while the interiors evoke a unified color palette of sand and terracotta.
designing this colorful bogotá school, heatherwick studio takes influence from colombia's indigenous basket weaving.
read our interview with the japanese artist as she takes us on a visual tour of her first architectural endeavor, which she describes as 'a space of contemplation'.
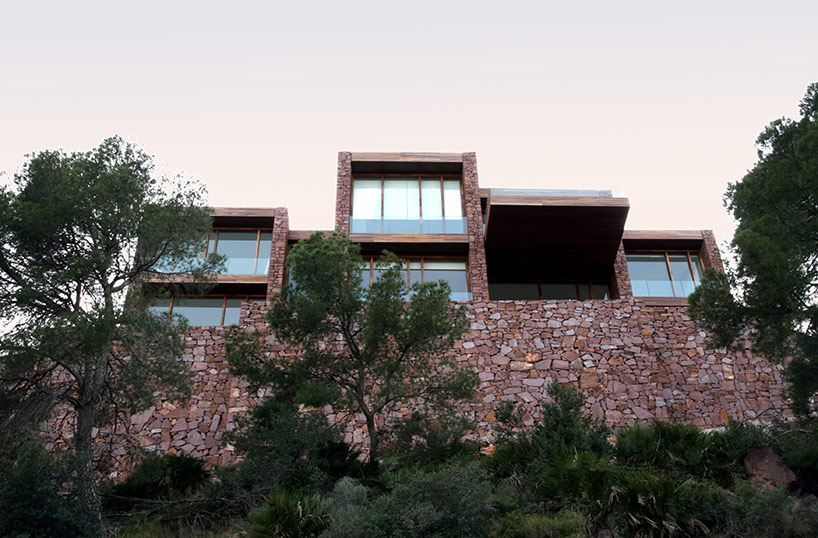
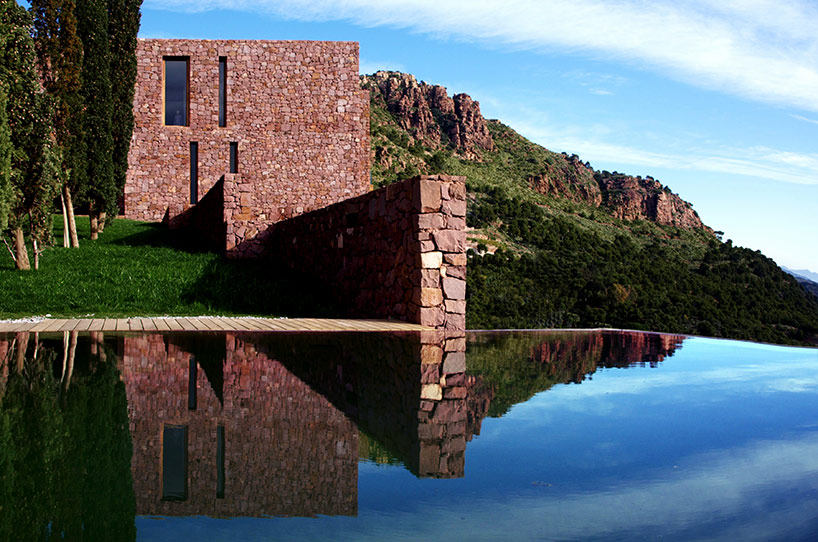 house mimics the natural stones emerging from the mountainsideimage © christoph kicherer / bulthaup
house mimics the natural stones emerging from the mountainsideimage © christoph kicherer / bulthaup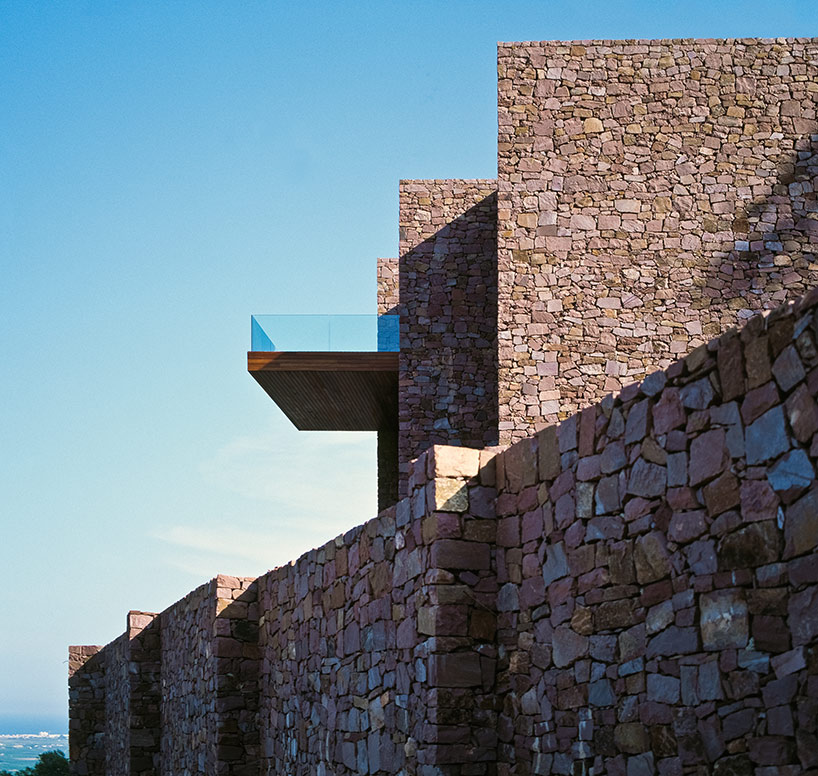 image © christoph kicherer / bulthaup
image © christoph kicherer / bulthaup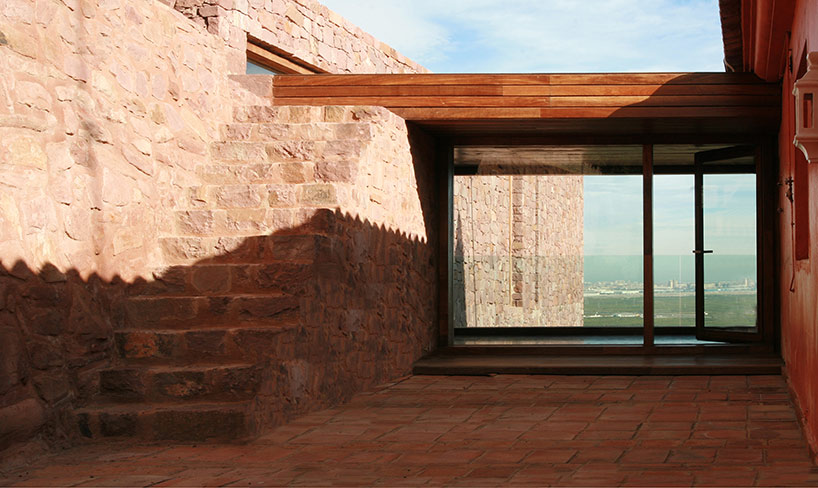 patio between the old and new housesimage © christoph kicherer / bulthaup
patio between the old and new housesimage © christoph kicherer / bulthaup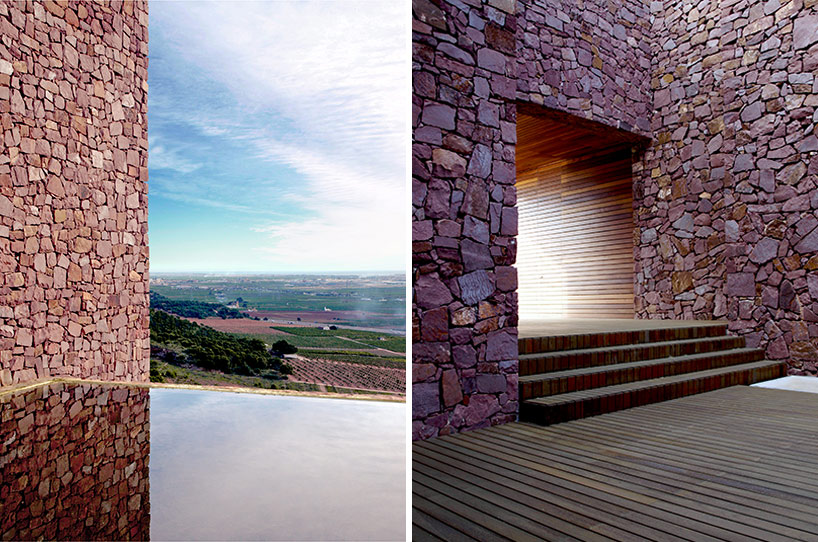 (left) reflection off the pool(right) entrance to the exterior courtyardimage © christoph kicherer / bulthaup
(left) reflection off the pool(right) entrance to the exterior courtyardimage © christoph kicherer / bulthaup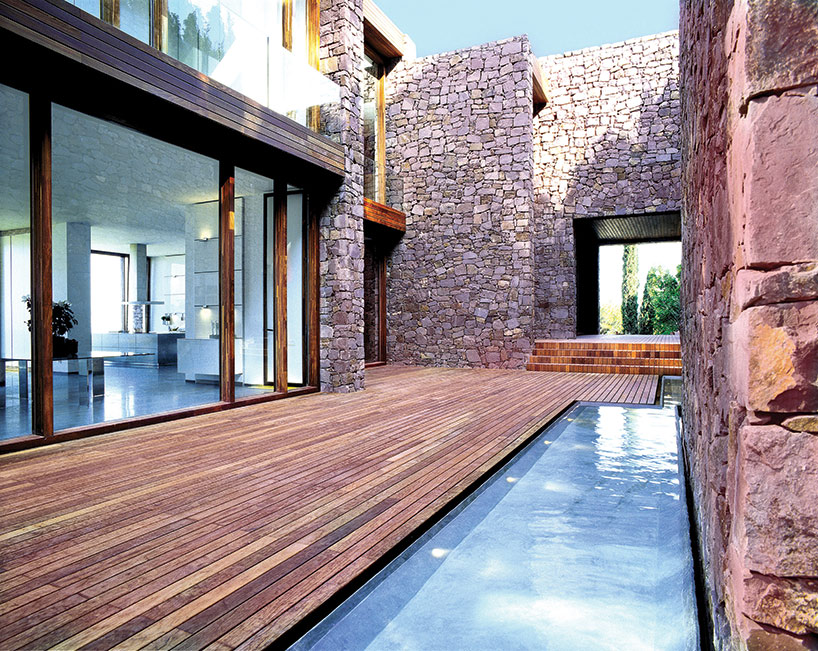 private courtyardimage © christoph kicherer / bulthaup
private courtyardimage © christoph kicherer / bulthaup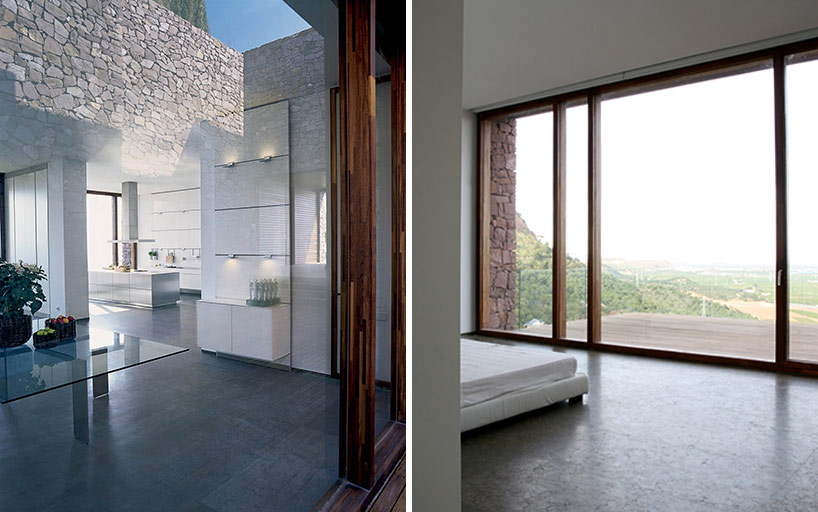 (left) main living space(right) bedroomimage © christoph kicherer / bulthaup
(left) main living space(right) bedroomimage © christoph kicherer / bulthaup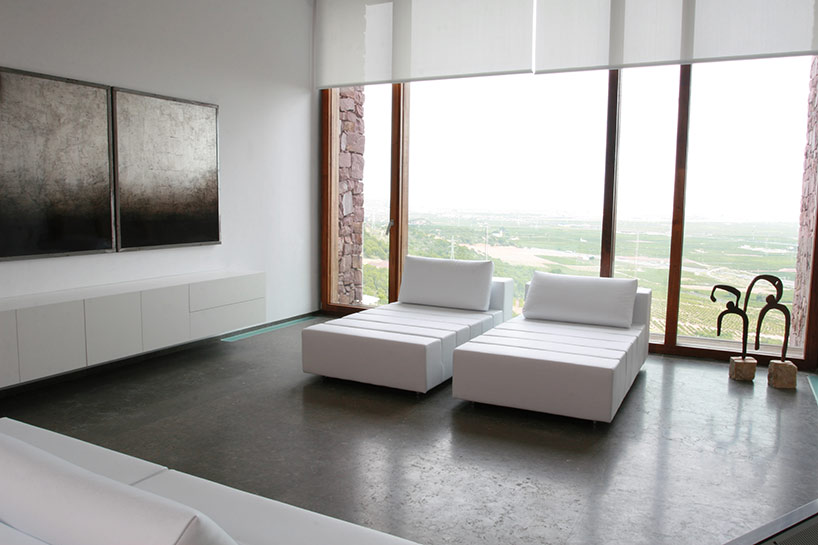 living roomimage © christoph kicherer / bulthaup
living roomimage © christoph kicherer / bulthaup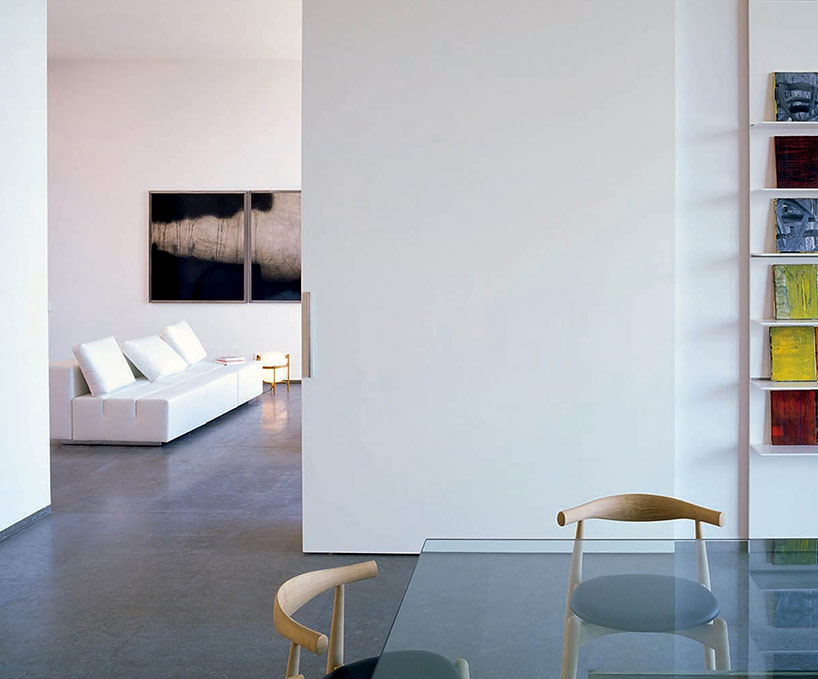 dining areaimage © christoph kicherer / bulthaup
dining areaimage © christoph kicherer / bulthaup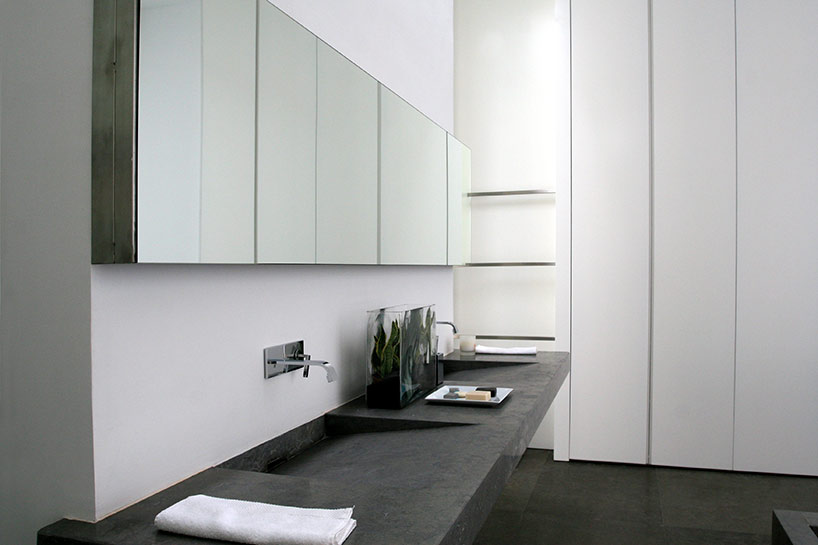 bathroomimage © christoph kicherer / bulthaup
bathroomimage © christoph kicherer / bulthaup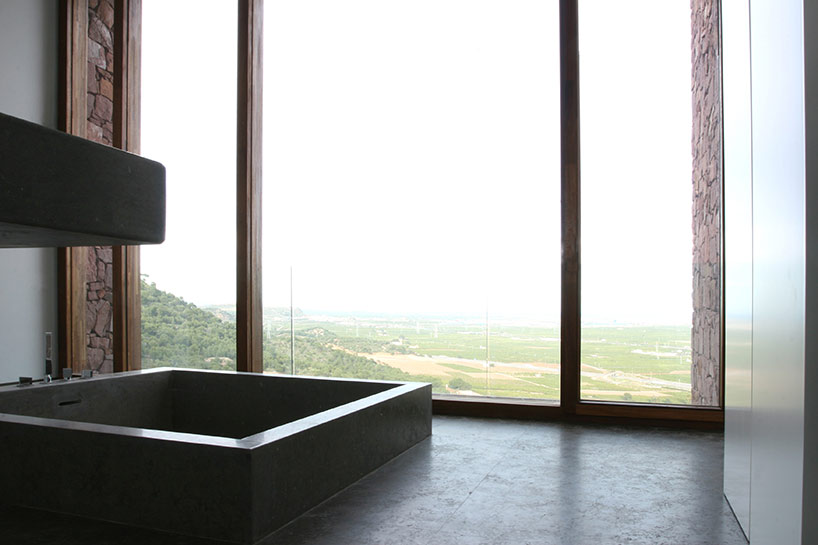 bathtubimage © christoph kicherer / bulthaup
bathtubimage © christoph kicherer / bulthaup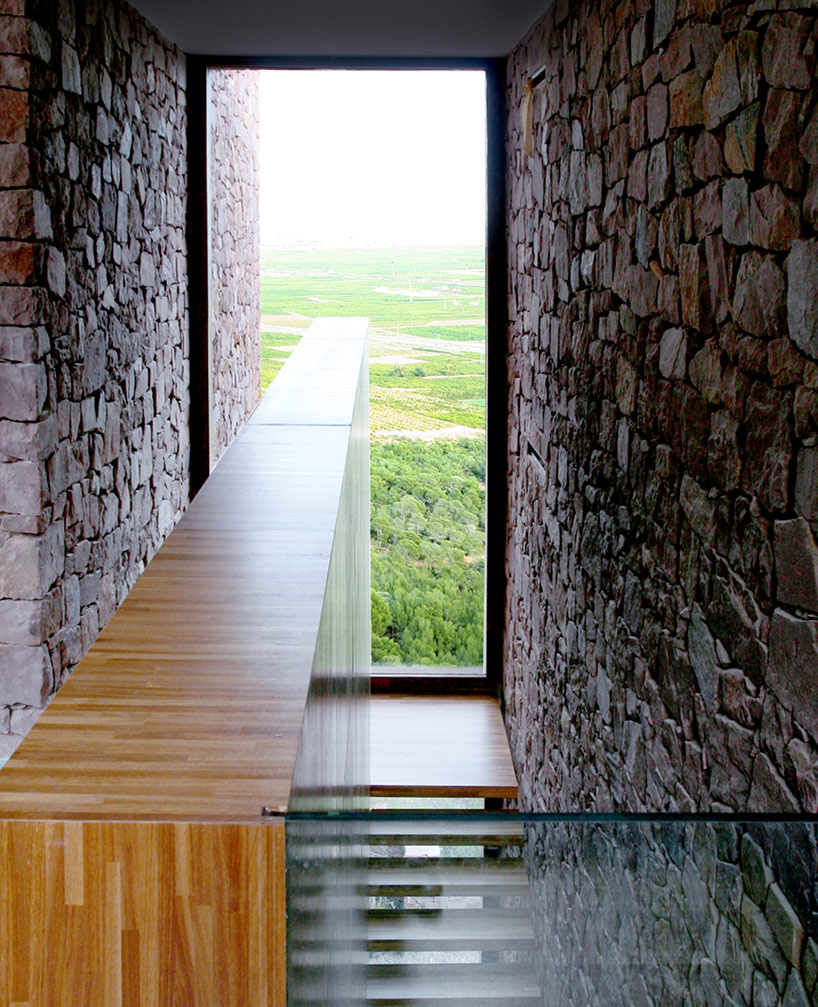 stair wellimage © christoph kicherer / bulthaup
stair wellimage © christoph kicherer / bulthaup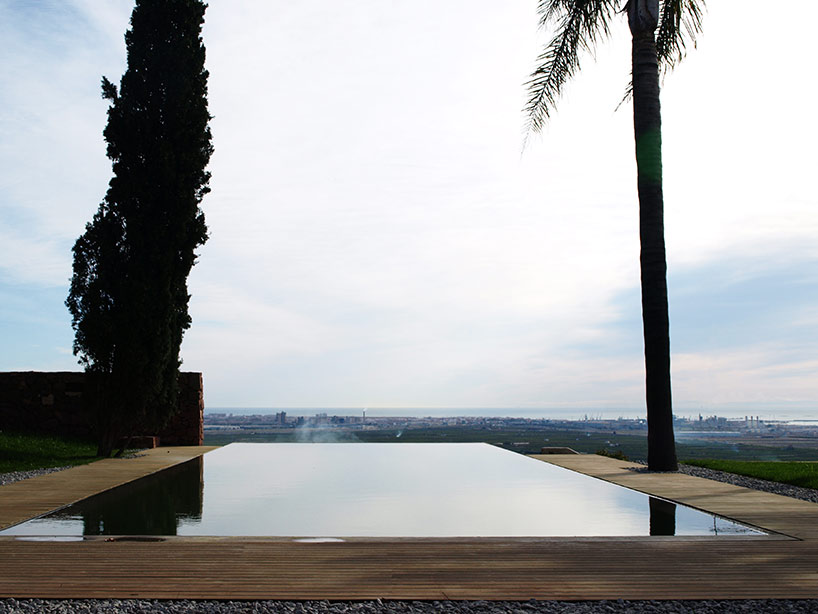 infinity poolimage © christoph kicherer / bulthaup
infinity poolimage © christoph kicherer / bulthaup