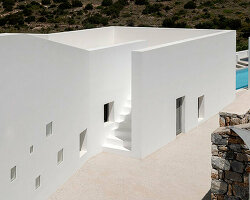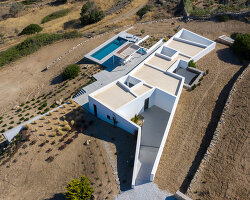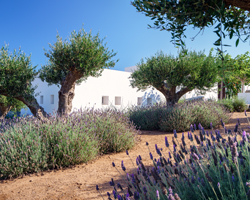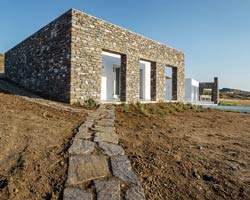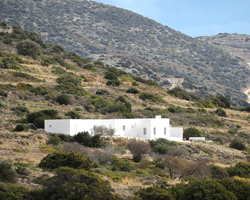KEEP UP WITH OUR DAILY AND WEEKLY NEWSLETTERS
PRODUCT LIBRARY
the apartments shift positions from floor to floor, varying between 90 sqm and 110 sqm.
the house is clad in a rusted metal skin, while the interiors evoke a unified color palette of sand and terracotta.
designing this colorful bogotá school, heatherwick studio takes influence from colombia's indigenous basket weaving.
read our interview with the japanese artist as she takes us on a visual tour of her first architectural endeavor, which she describes as 'a space of contemplation'.
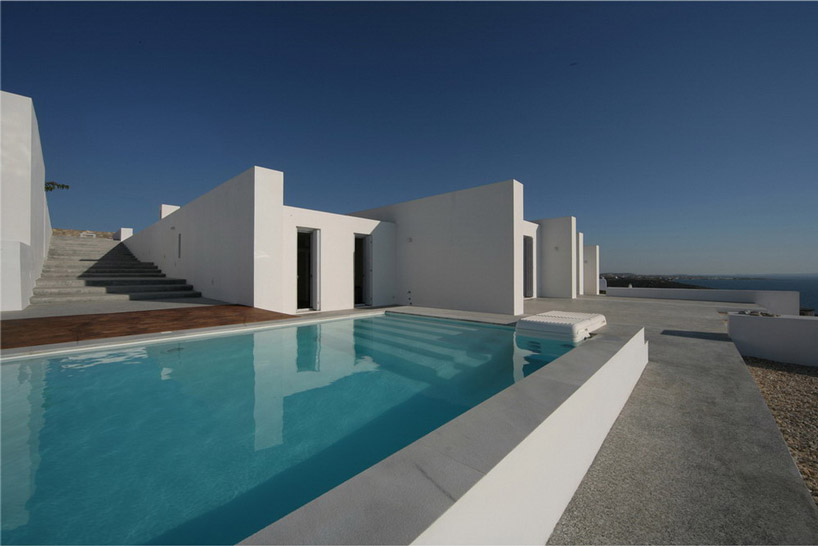
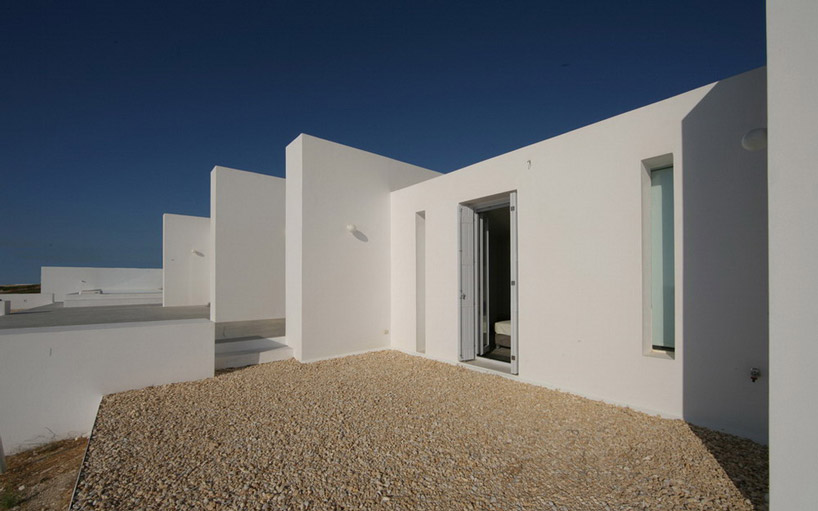 guest house
guest house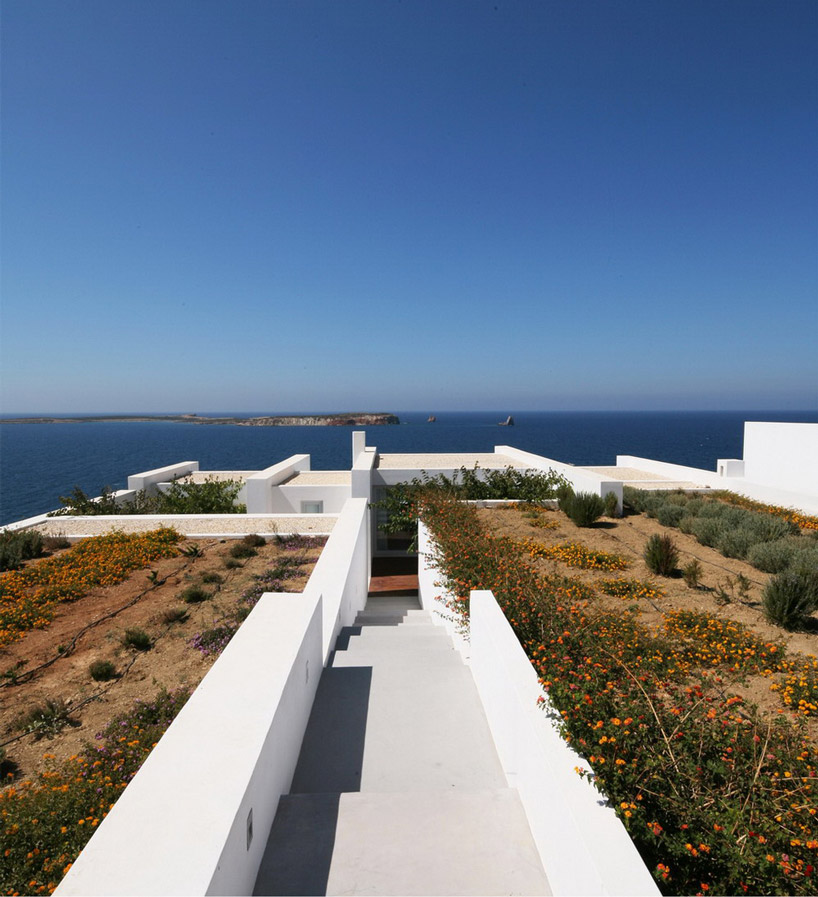 view from the roof top
view from the roof top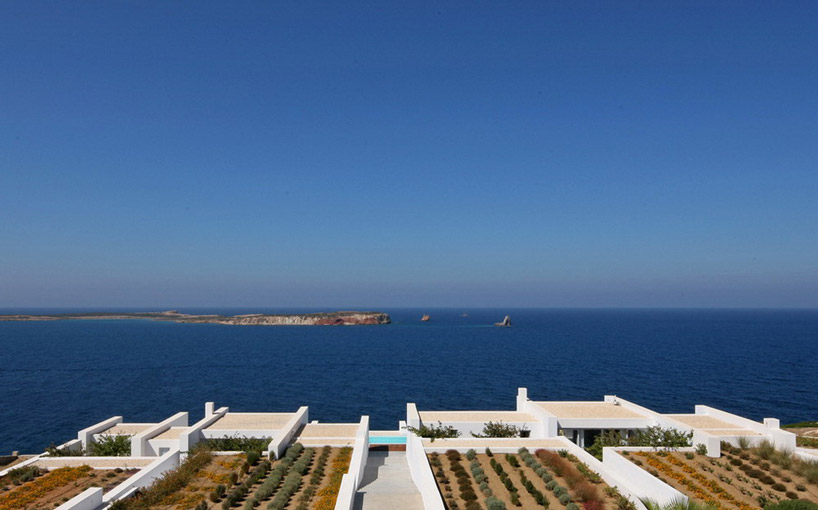 planted vegetation
planted vegetation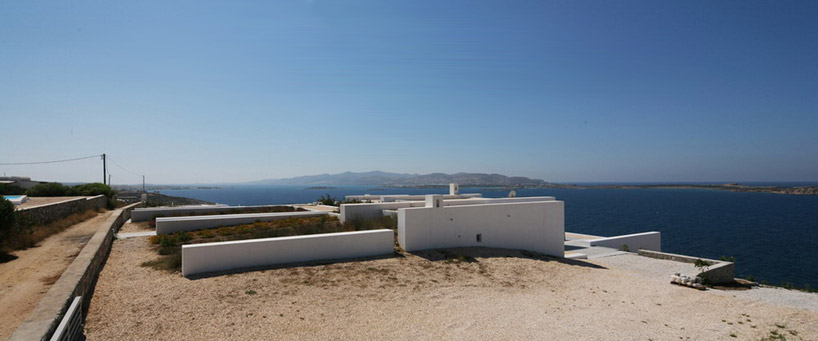 north facade
north facade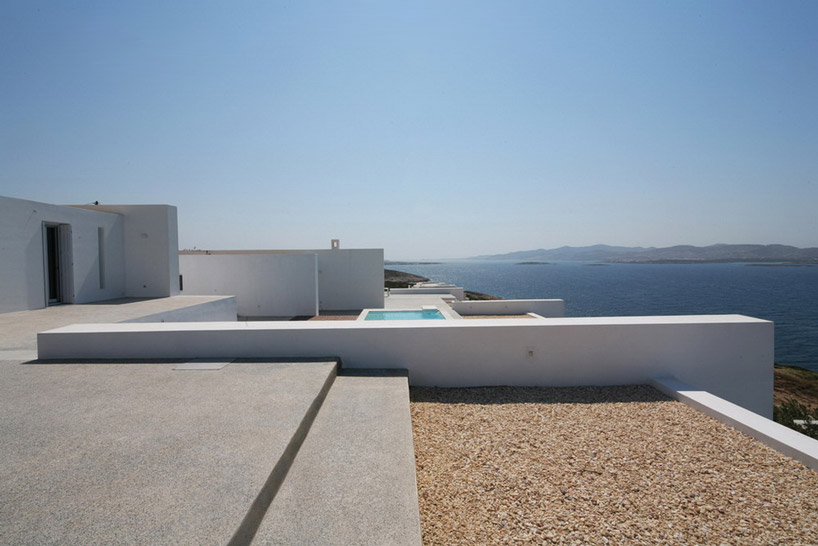 terraces
terraces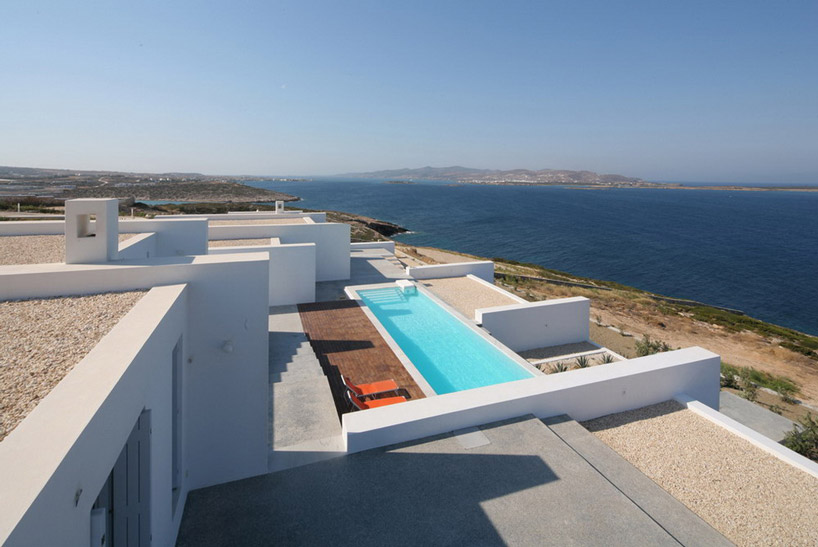 patios with transverse walls
patios with transverse walls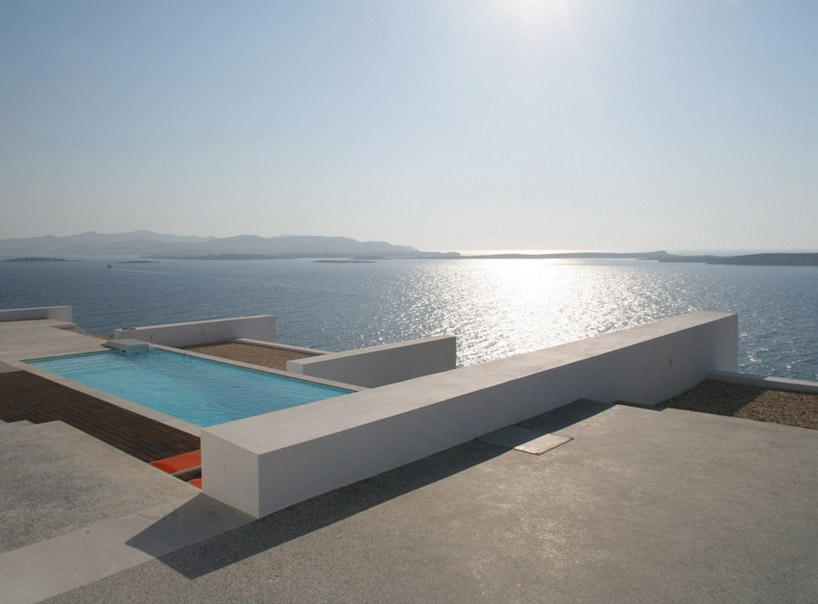 view of swimming pool and adjacent sea
view of swimming pool and adjacent sea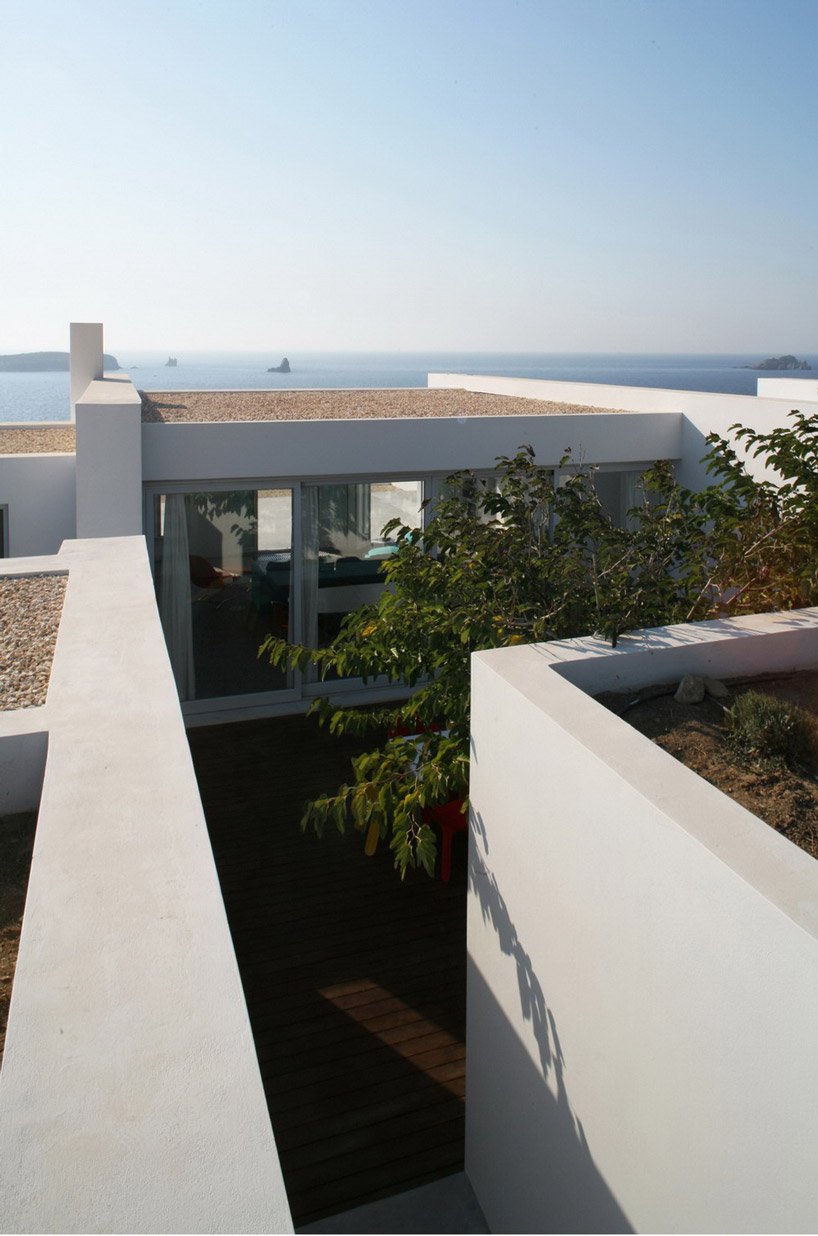 entrance to dwelling
entrance to dwelling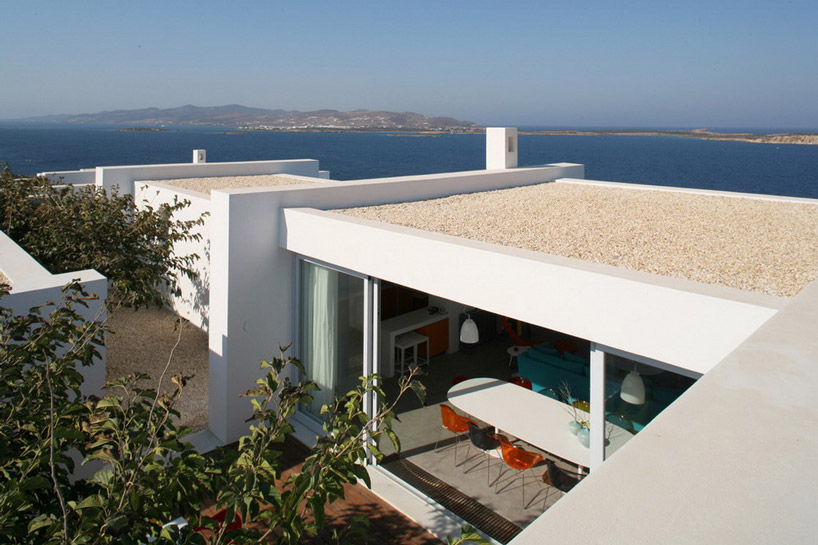 interior courtyard and view of antiparos island
interior courtyard and view of antiparos island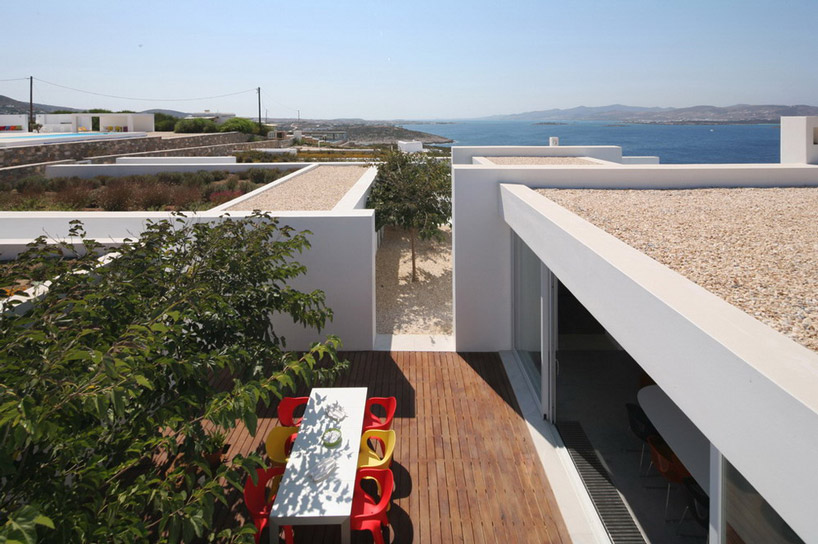 interior courtyard
interior courtyard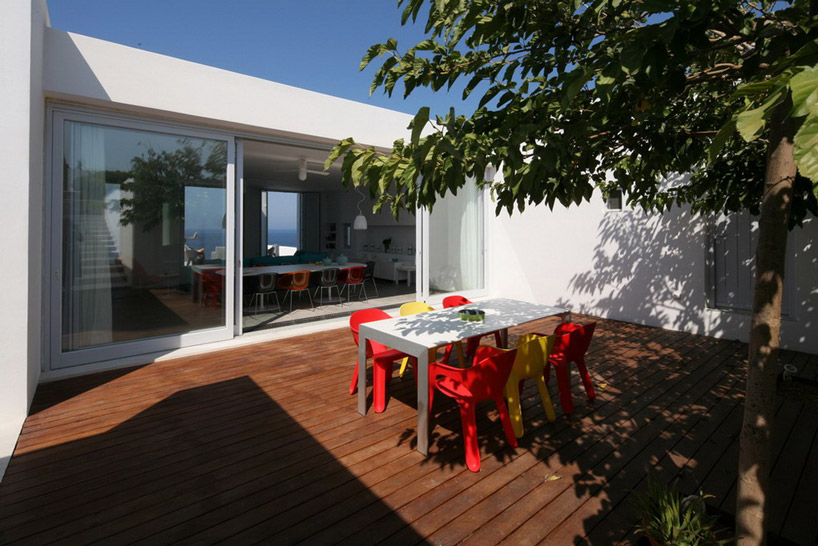
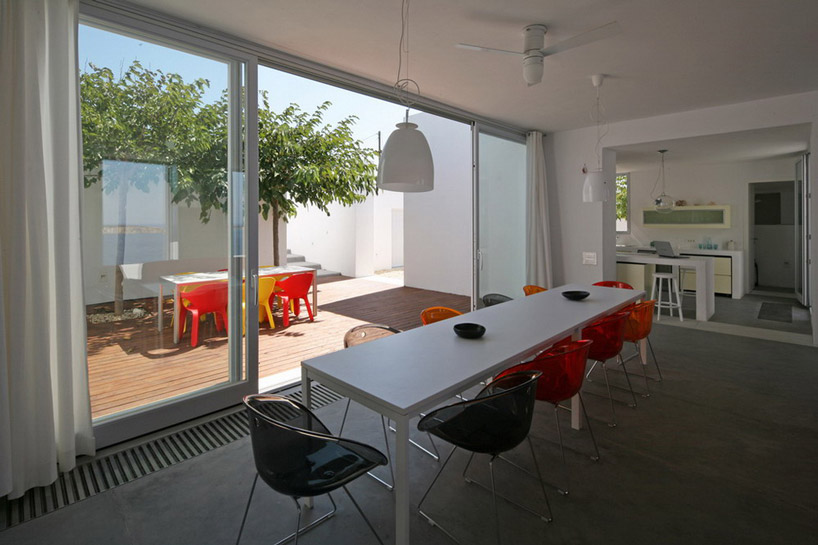 living and kitchen area
living and kitchen area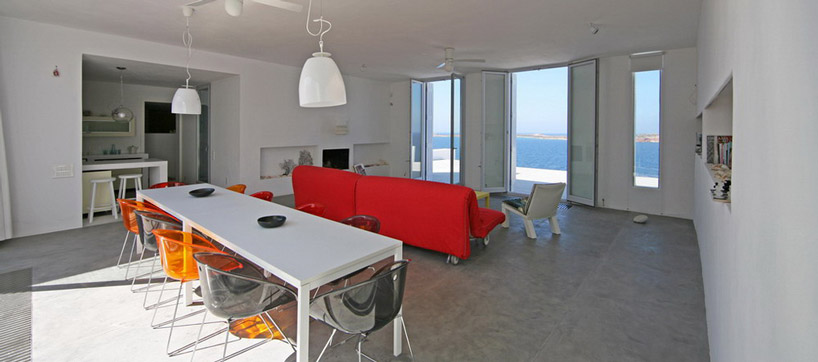 living room
living room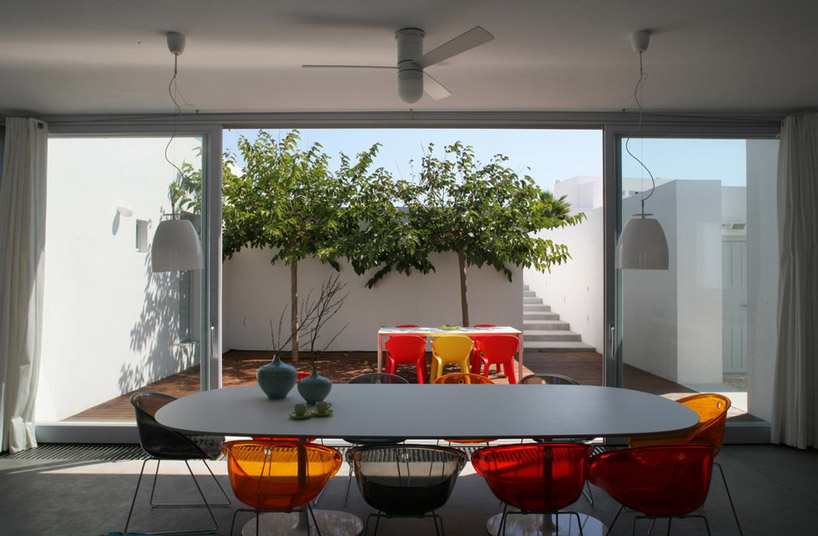 planted mulberry trees
planted mulberry trees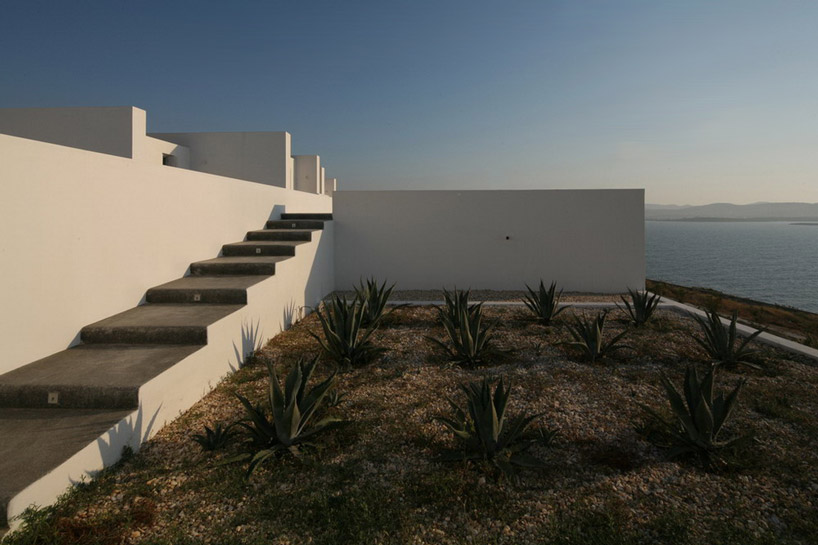 garden
garden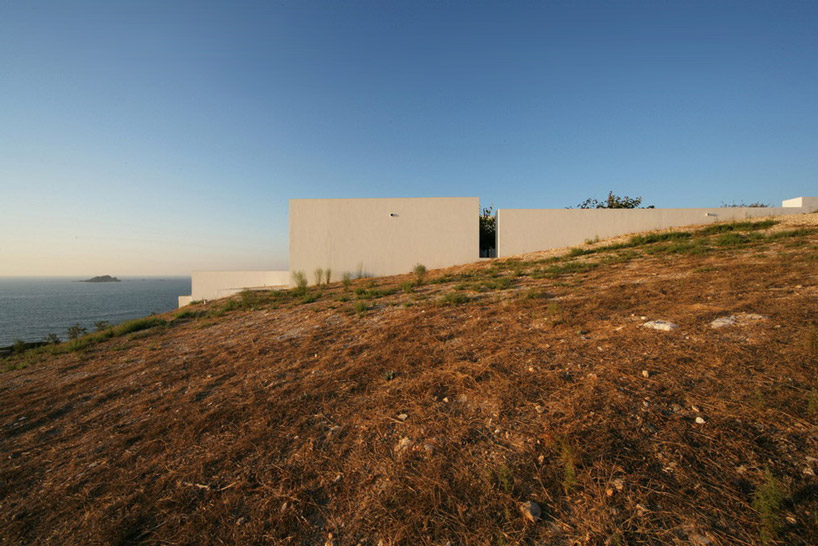 south facade
south facade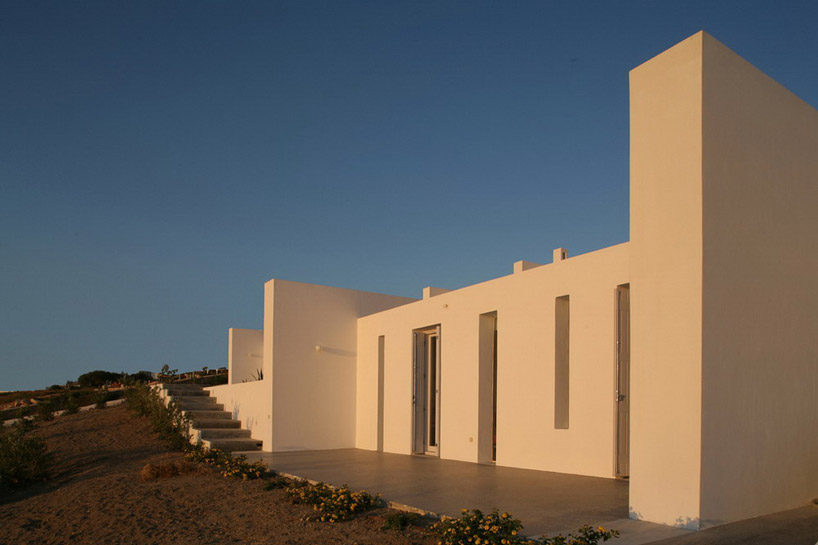 guest house
guest house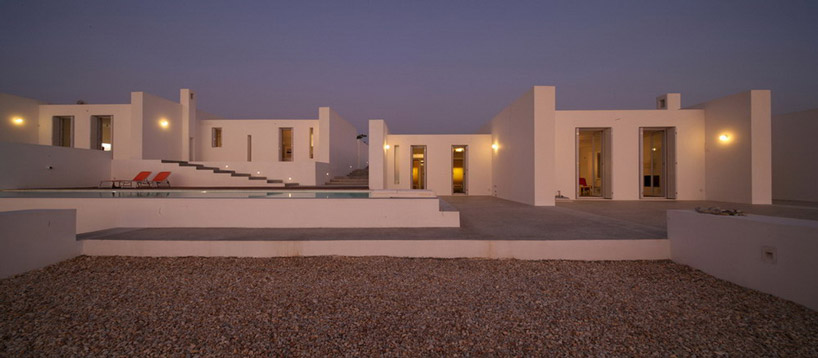 west facade
west facade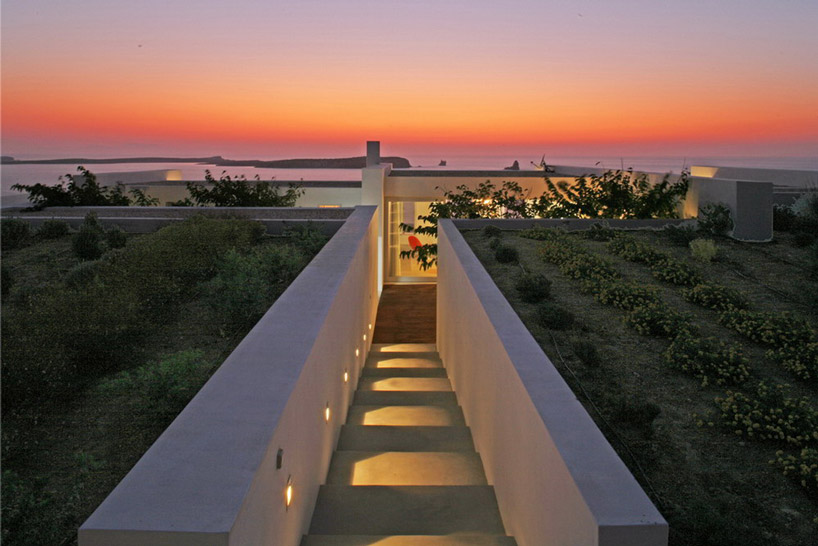 stairs to entrance
stairs to entrance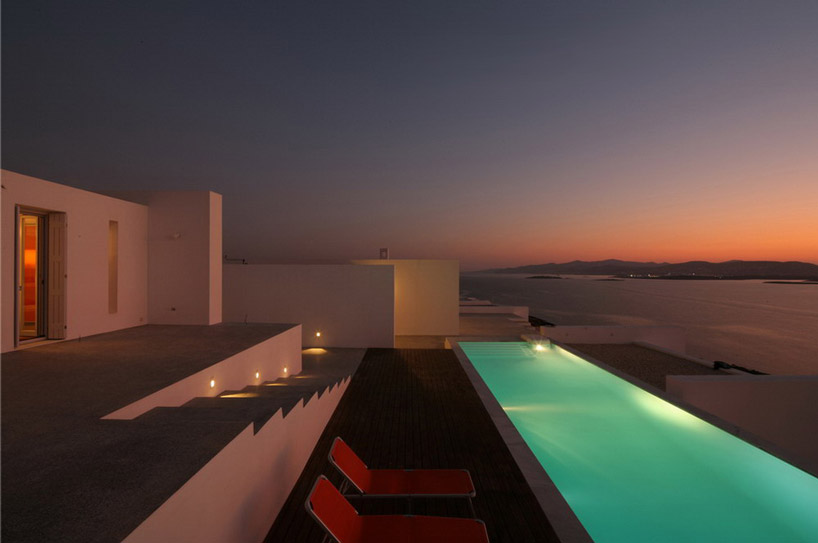 night view
night view