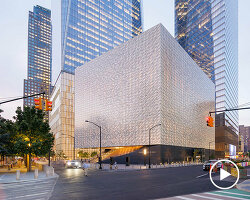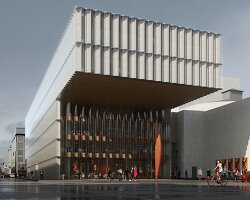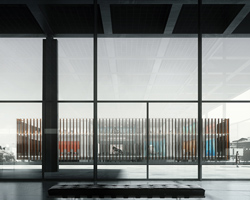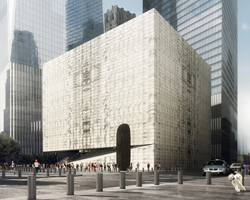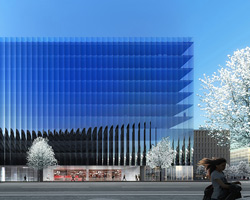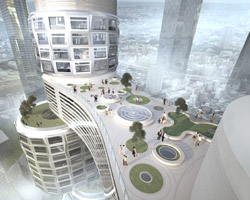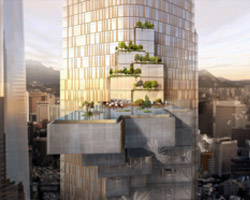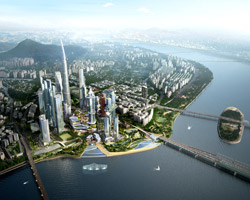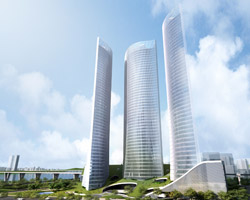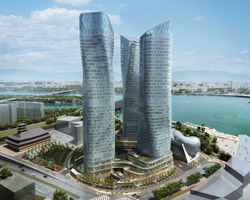KEEP UP WITH OUR DAILY AND WEEKLY NEWSLETTERS
happening now! at milan design week 2024, samsung creates a world where the boundaries between the physical and digital realms blur.
PRODUCT LIBRARY
the apartments shift positions from floor to floor, varying between 90 sqm and 110 sqm.
the house is clad in a rusted metal skin, while the interiors evoke a unified color palette of sand and terracotta.
designing this colorful bogotá school, heatherwick studio takes influence from colombia's indigenous basket weaving.
read our interview with the japanese artist as she takes us on a visual tour of her first architectural endeavor, which she describes as 'a space of contemplation'.
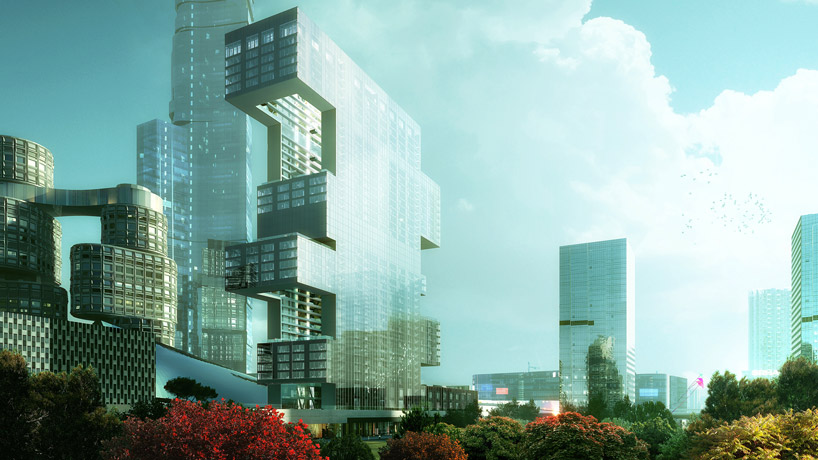
 view across courtyard image © luxigon
view across courtyard image © luxigon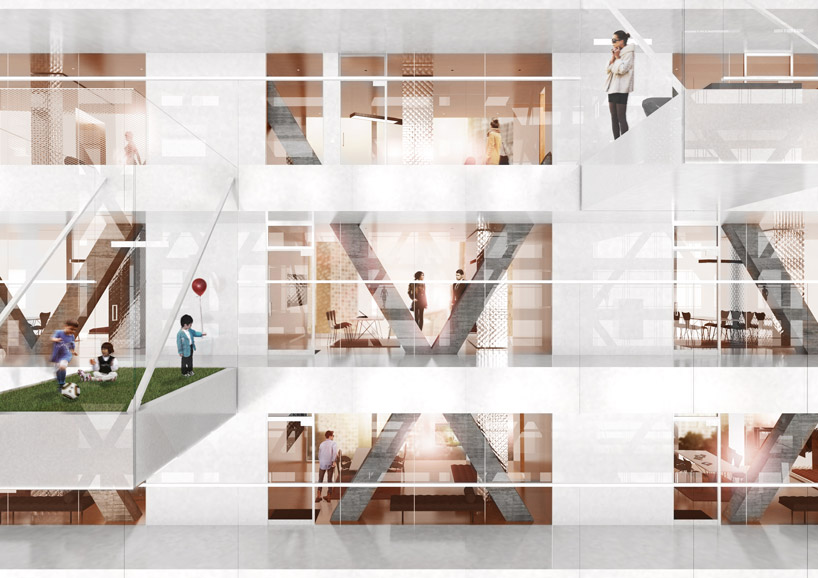 floor to ceiling interior facade image © REX
floor to ceiling interior facade image © REX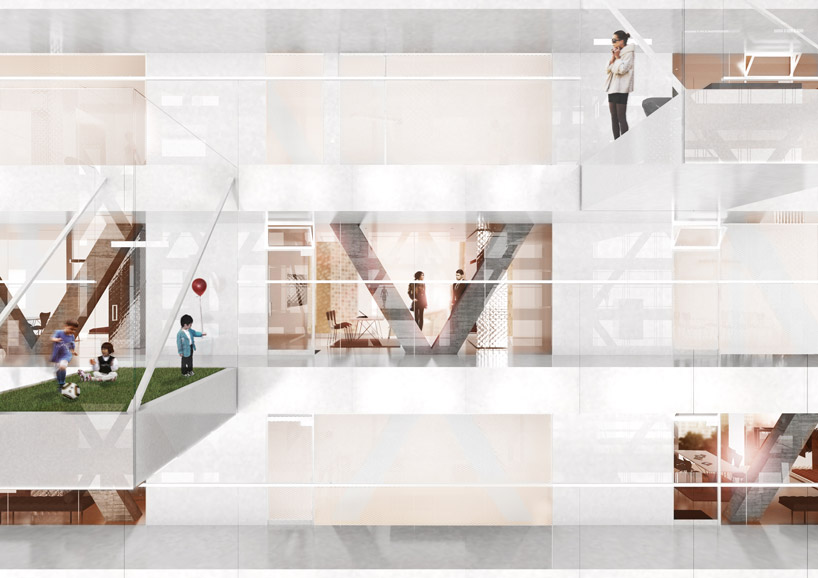 facade is
facade is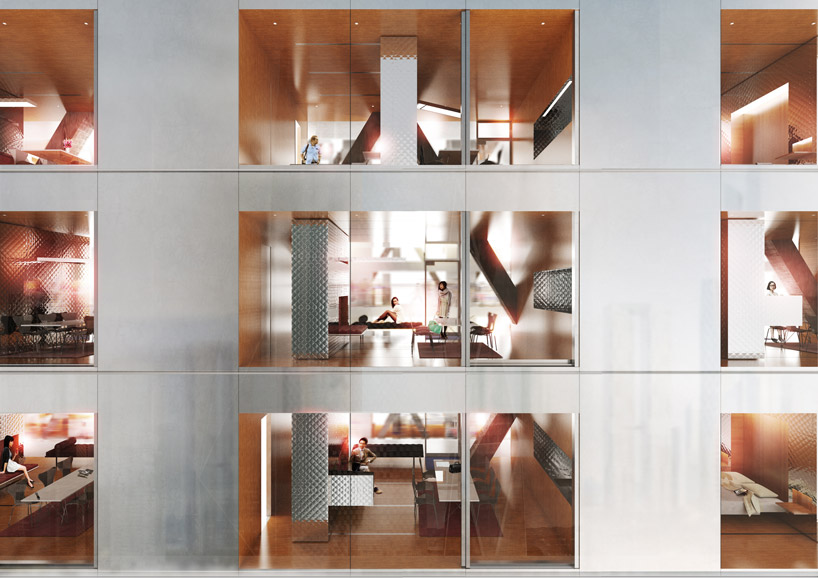 high-performance facade image © REX
high-performance facade image © REX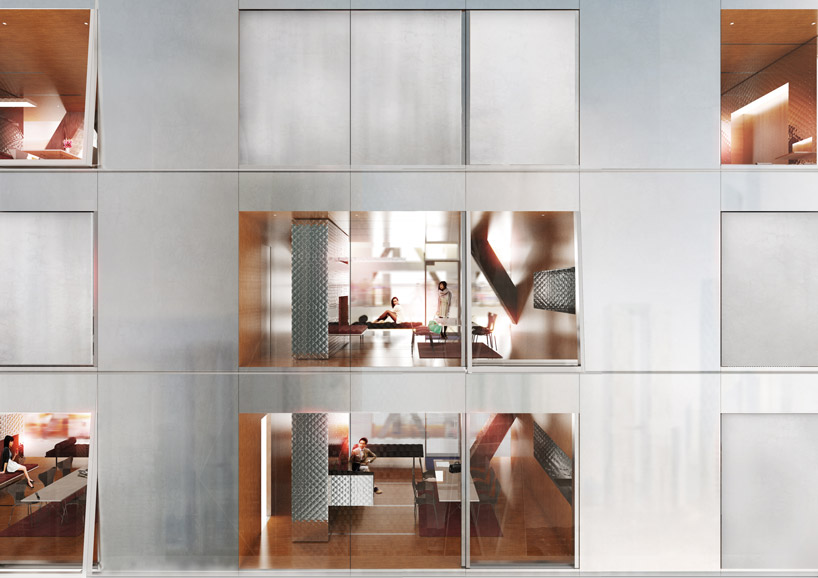 interior black-out and shade roller blinds control sunlight and glare image © REX
interior black-out and shade roller blinds control sunlight and glare image © REX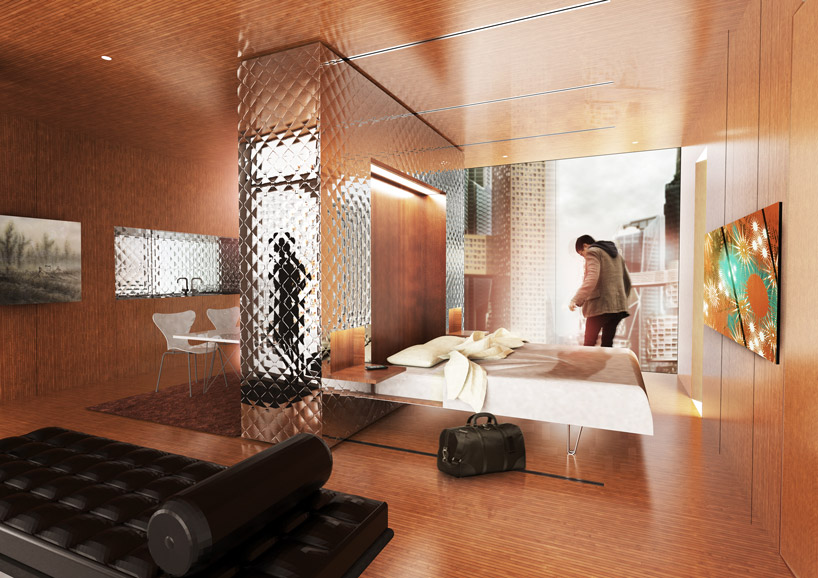 moveable wall in bedroom position, looking out to seoul image © REX
moveable wall in bedroom position, looking out to seoul image © REX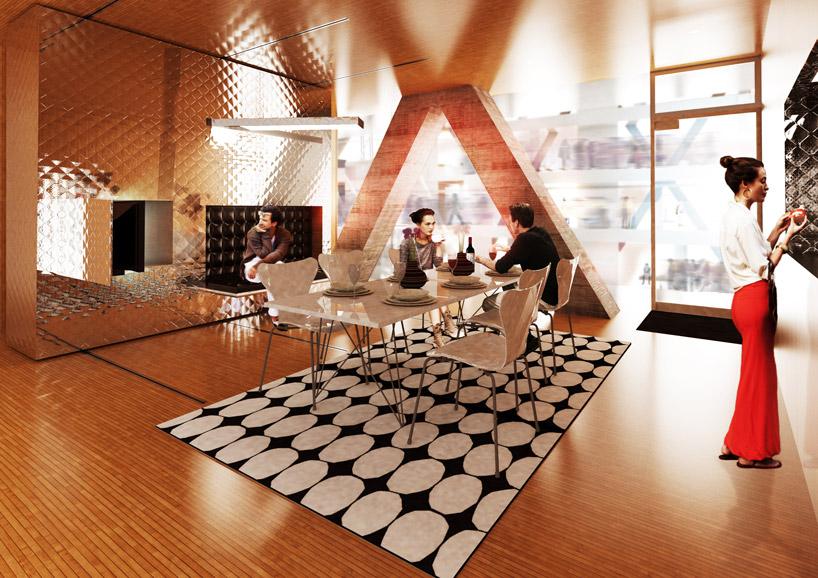 moveable wall in living room position, looking into courtyard image © REX
moveable wall in living room position, looking into courtyard image © REX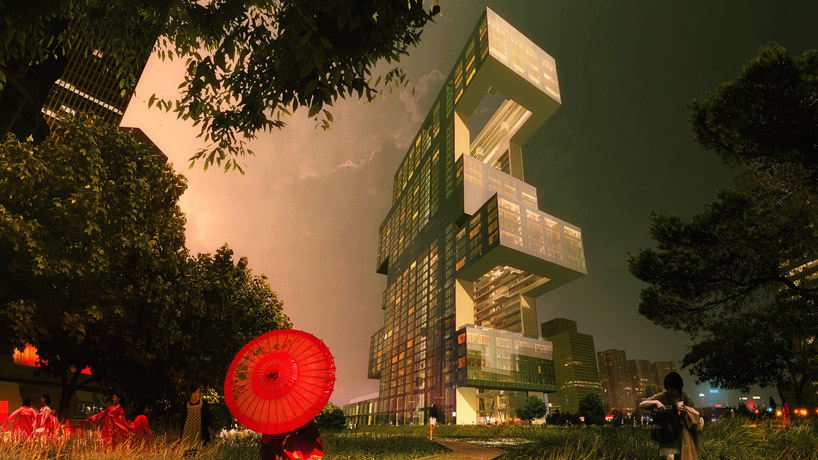 exterior view image © luxigon
exterior view image © luxigon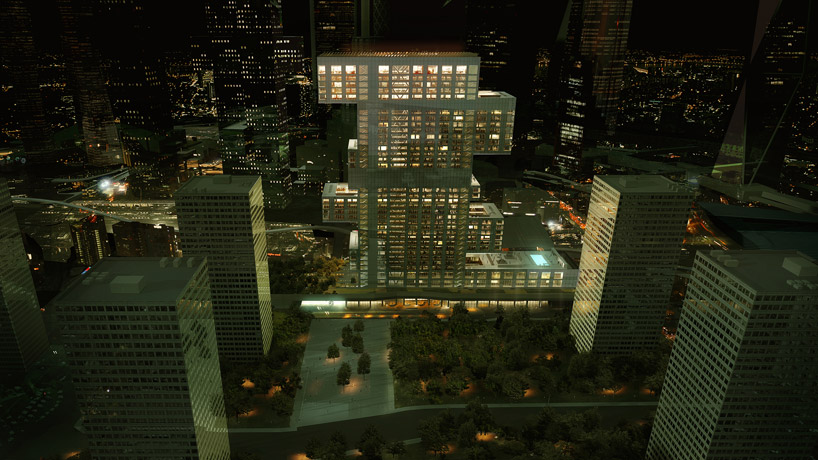 view from hangang-ro area image © luxigon
view from hangang-ro area image © luxigon size of typical units image © REX
size of typical units image © REX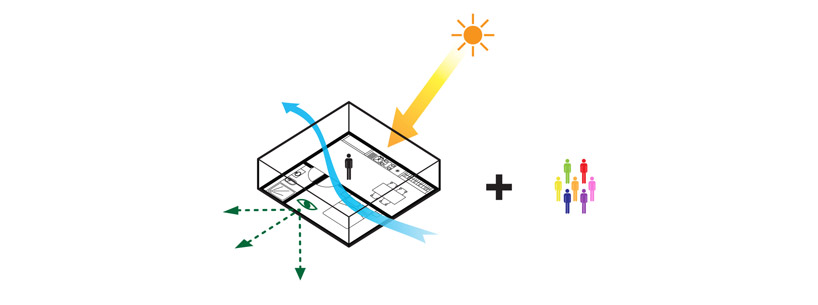 typical treatment of unit views, sun and ventilation image © REX
typical treatment of unit views, sun and ventilation image © REX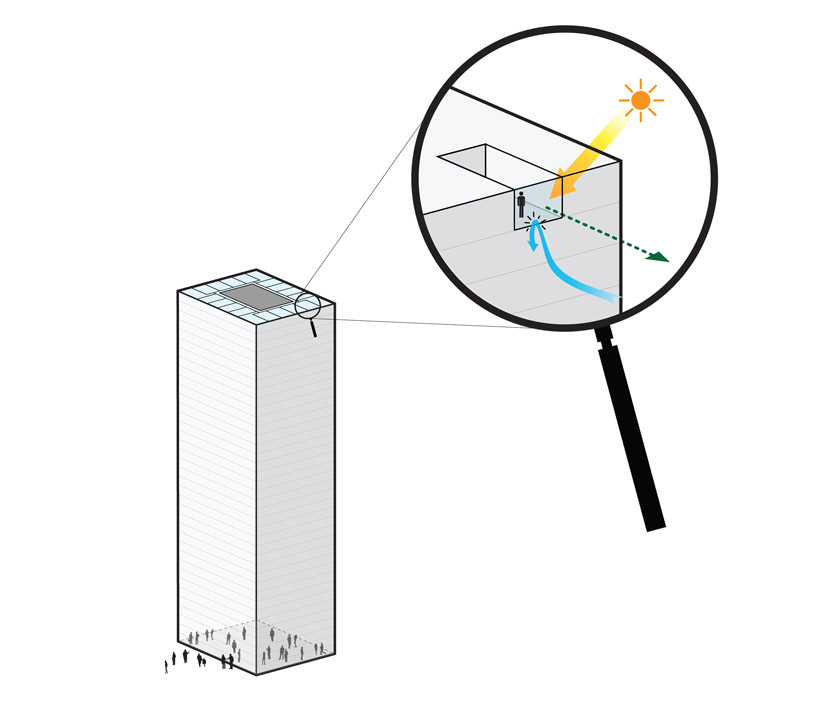 standard housing tower image © REX
standard housing tower image © REX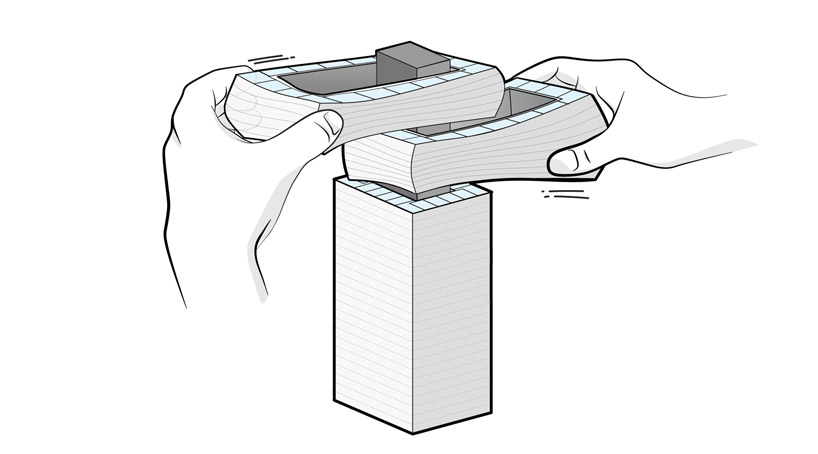 tower
tower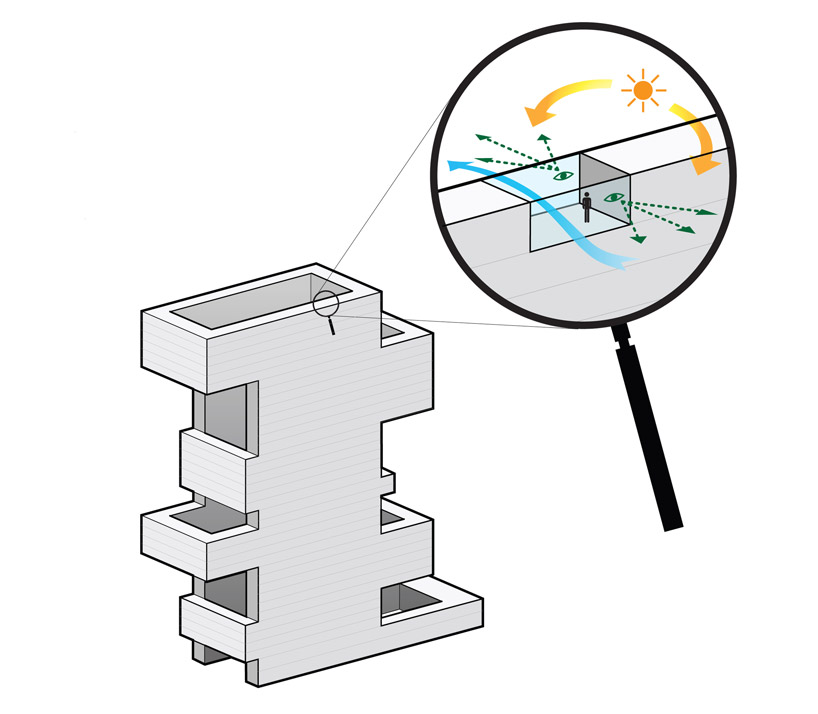 form creates
form creates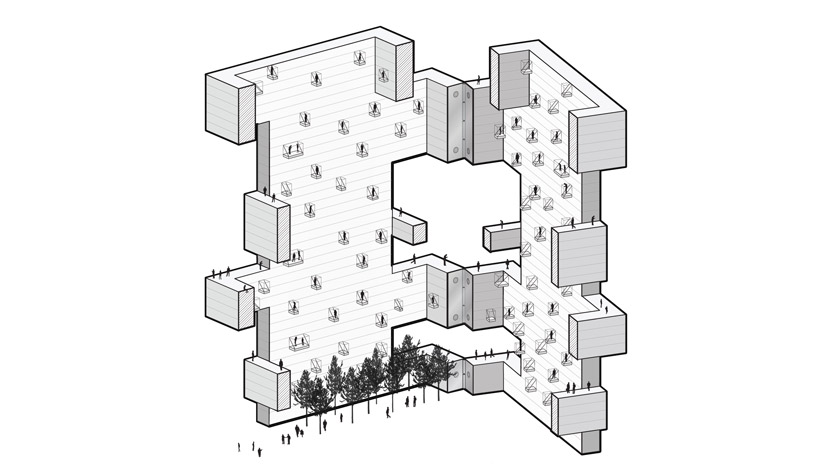 sense of community is created through a central courtyard, roof terraces and conversation/reading/play pods image © REX
sense of community is created through a central courtyard, roof terraces and conversation/reading/play pods image © REX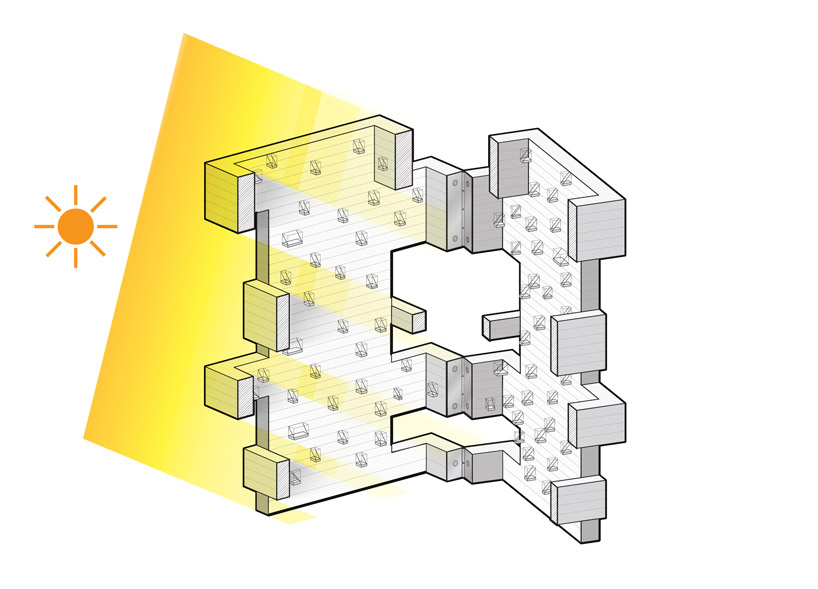 stretched layers are positioned to maximize daylight image © REX
stretched layers are positioned to maximize daylight image © REX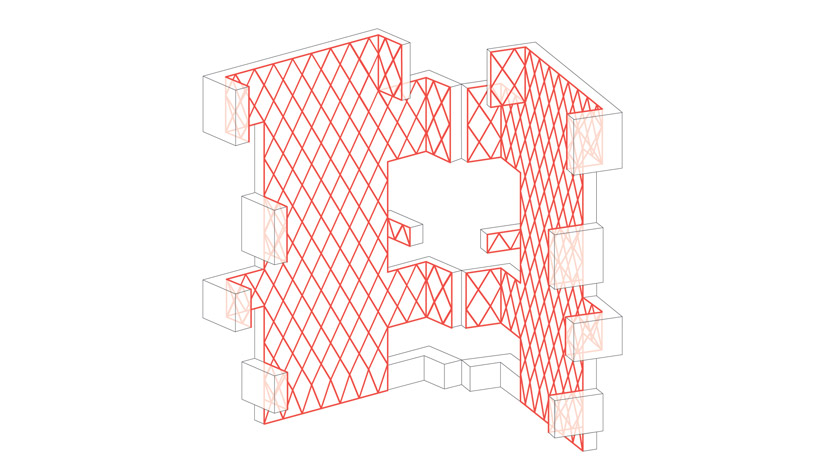 concrete-encased steel mega-brace enriches courtyard space image © REX
concrete-encased steel mega-brace enriches courtyard space image © REX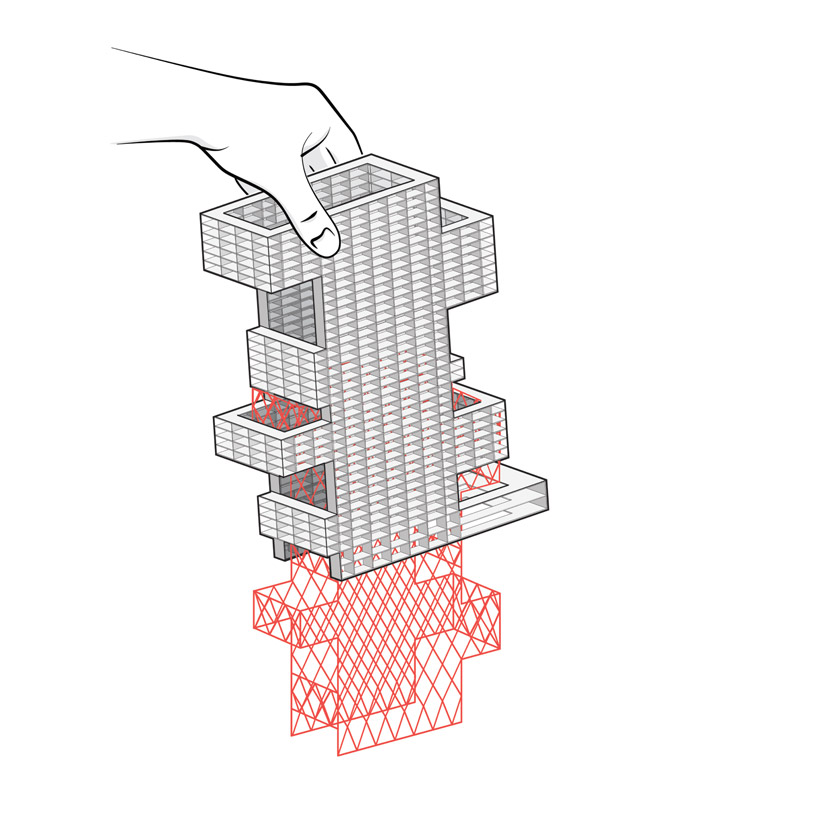 mega-brace supports a shelf-like matrix of walls and floor slabs that defines each unit image © REX
mega-brace supports a shelf-like matrix of walls and floor slabs that defines each unit image © REX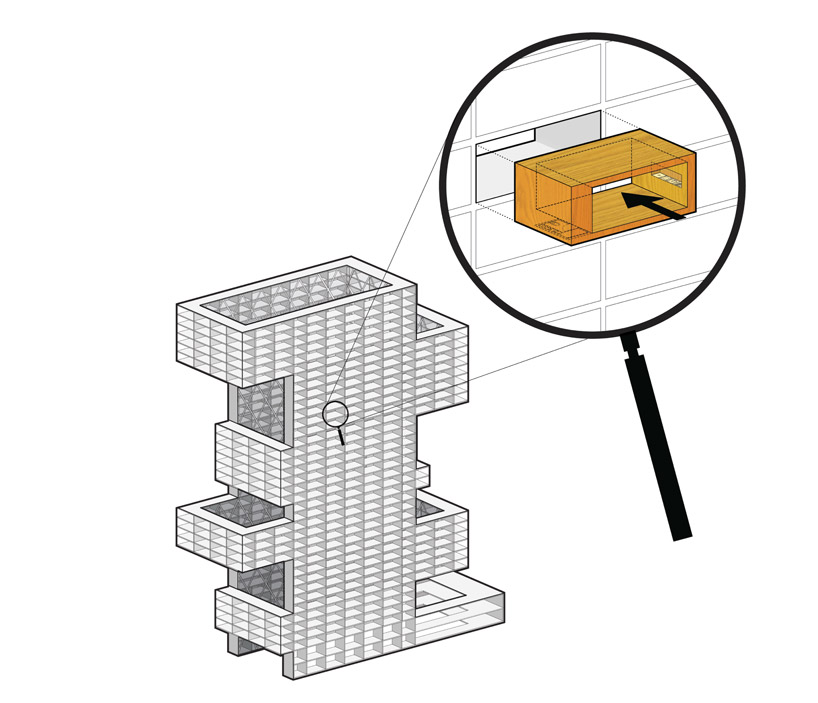 into each shelf is a wooden shell containing a bathroom on one side and a kitchen on the other image © REX
into each shelf is a wooden shell containing a bathroom on one side and a kitchen on the other image © REX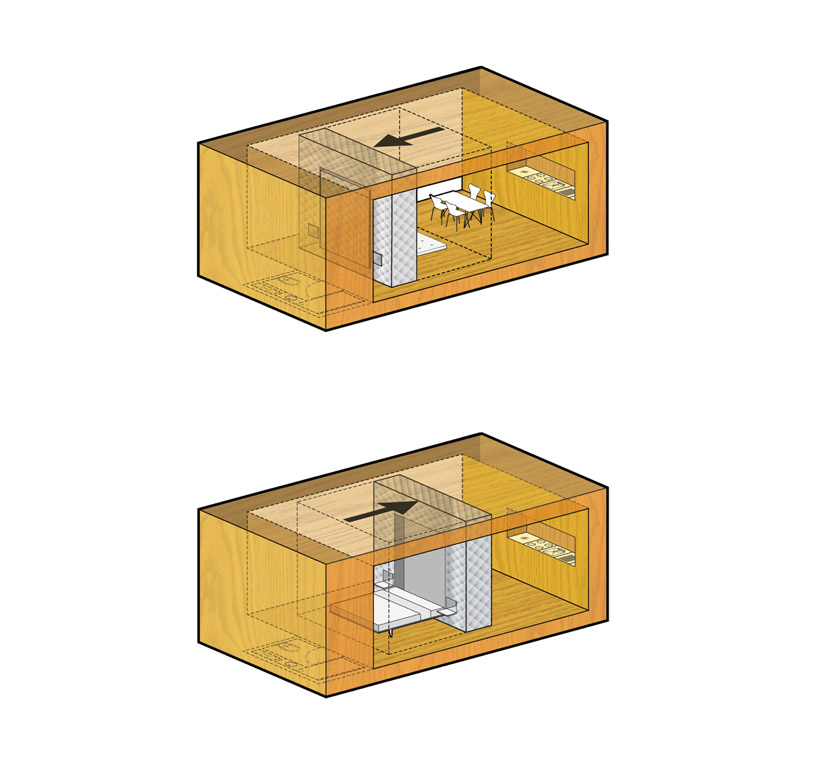 moveable wall image © REX
moveable wall image © REX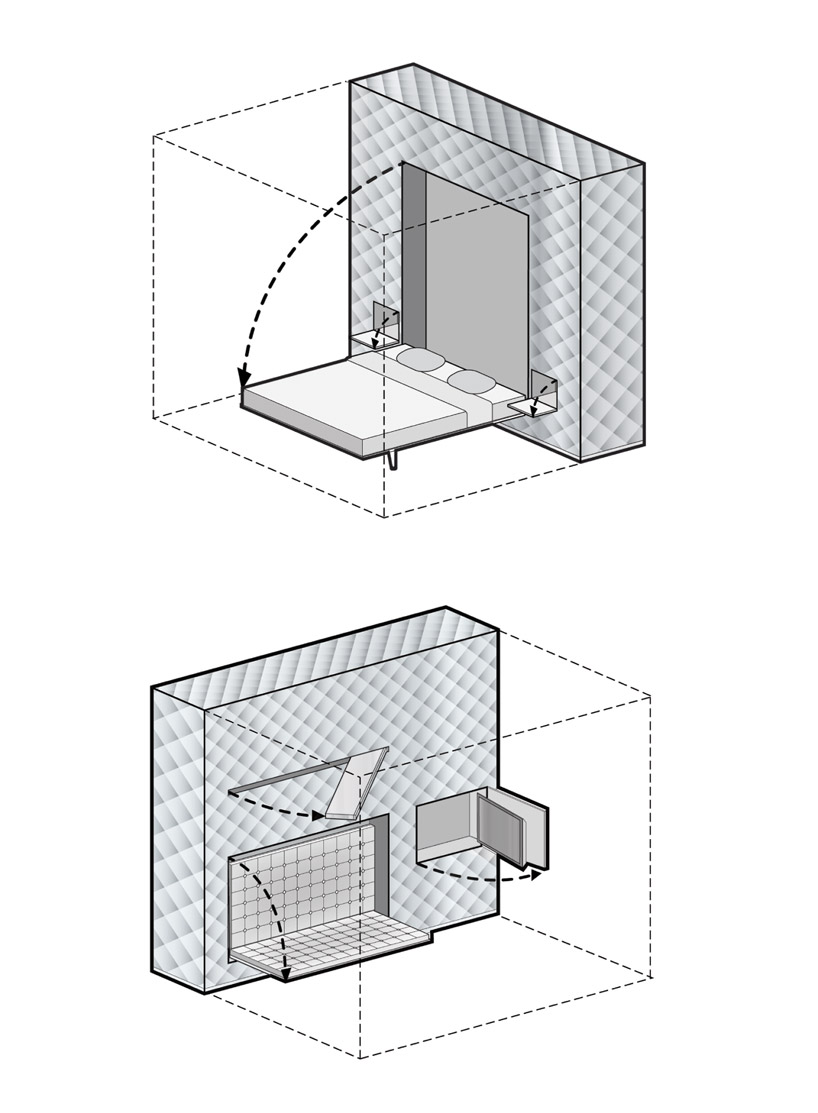 partition includes a bed, nightstands, couch, television mount, task lights and storage image © REX
partition includes a bed, nightstands, couch, television mount, task lights and storage image © REX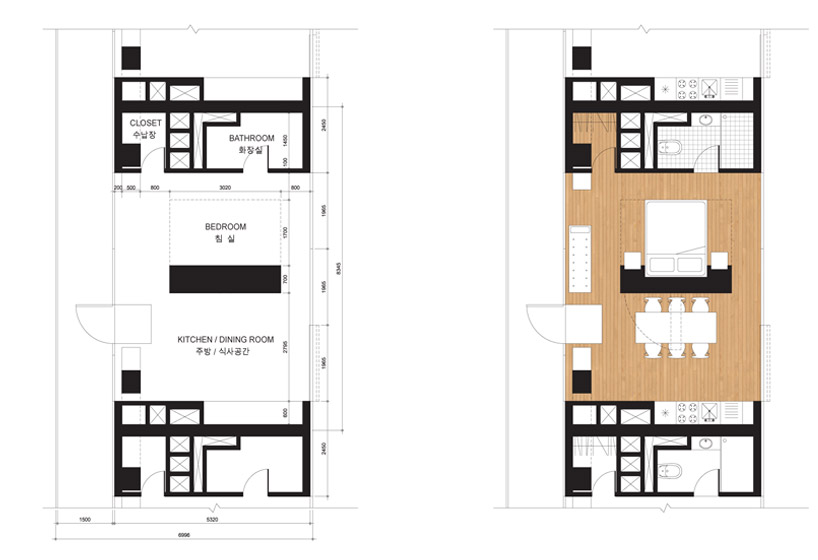 unit A2 bedroom floor plan image © REX
unit A2 bedroom floor plan image © REX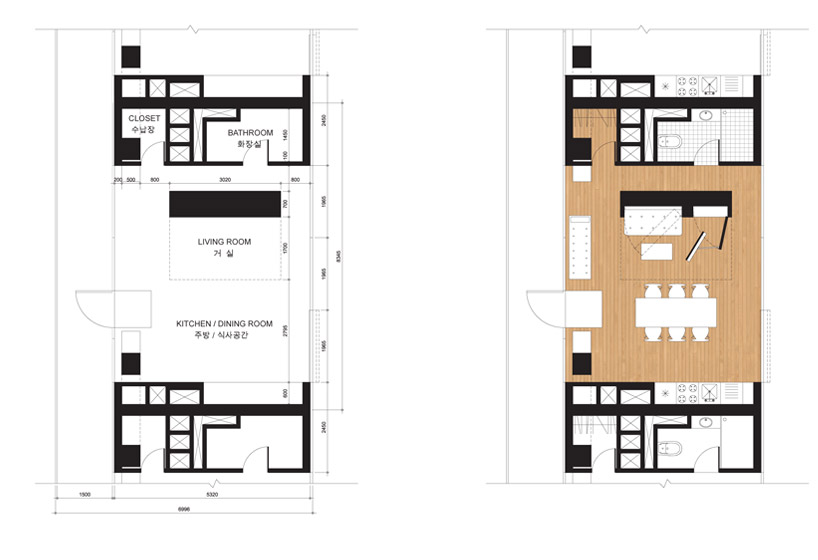 unit A2 living room floor plan image © REX
unit A2 living room floor plan image © REX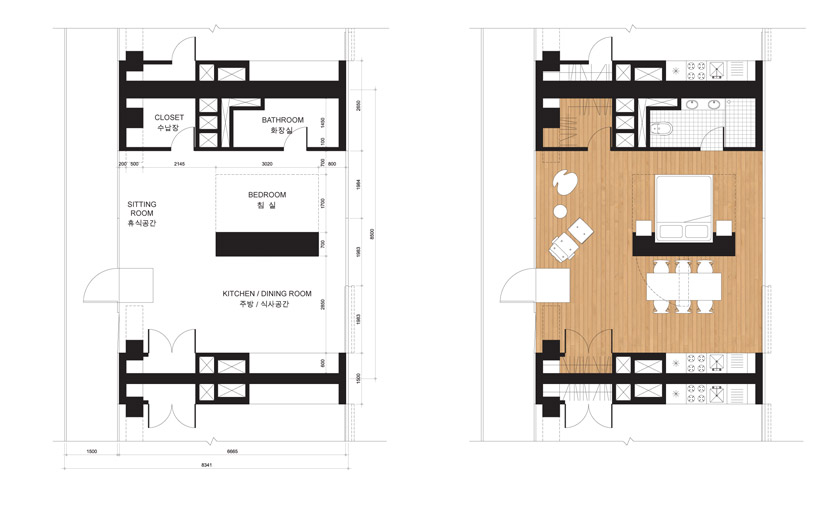 unit B2 bedroom floor plan image © REX
unit B2 bedroom floor plan image © REX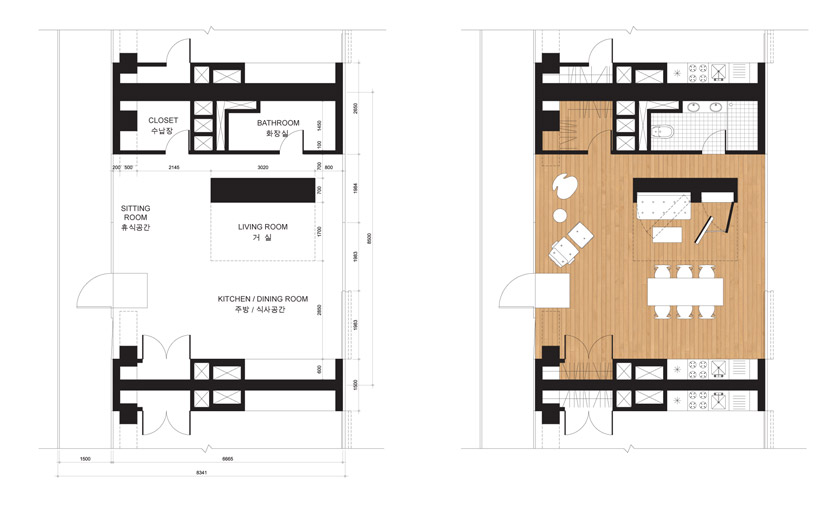 unit B2 living room floor plan image © REX
unit B2 living room floor plan image © REX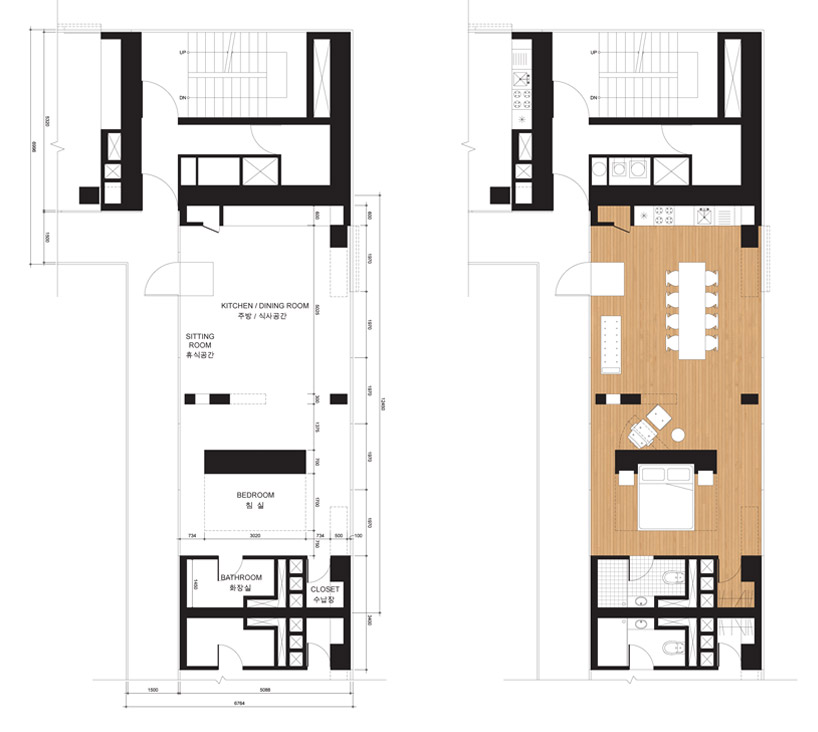
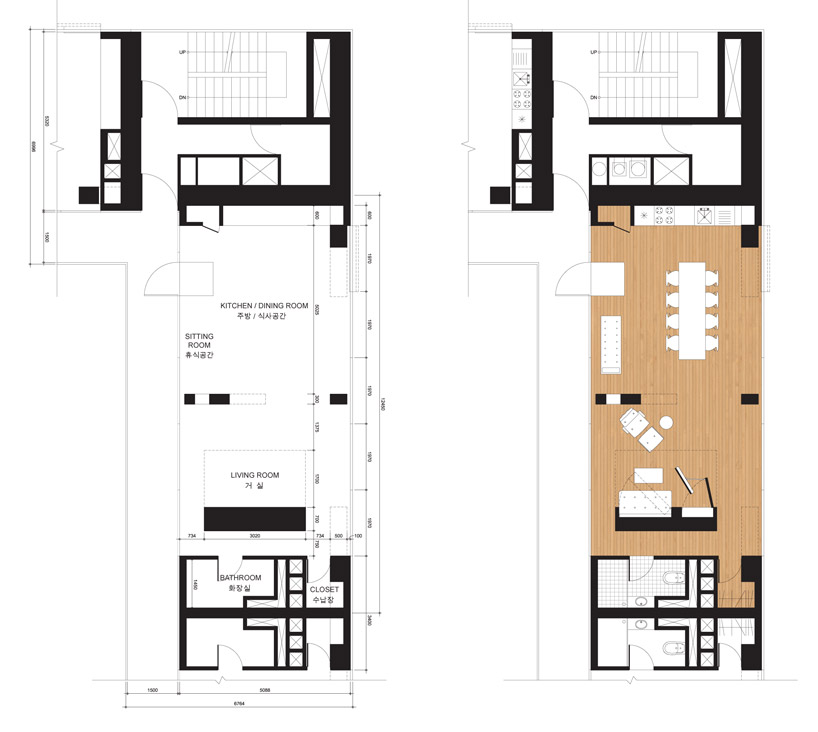 unit C2 living room floor plan image © REX
unit C2 living room floor plan image © REX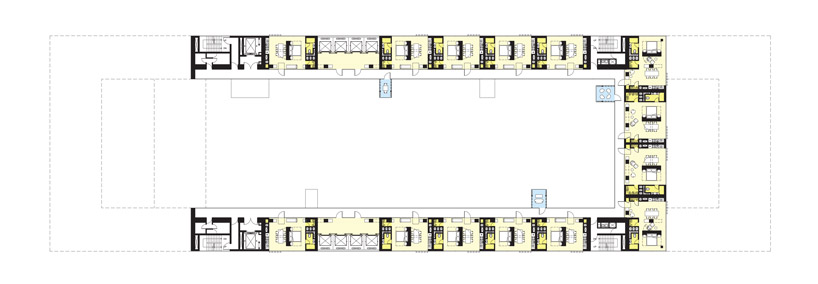 residential ‘brace plan’ image © REX
residential ‘brace plan’ image © REX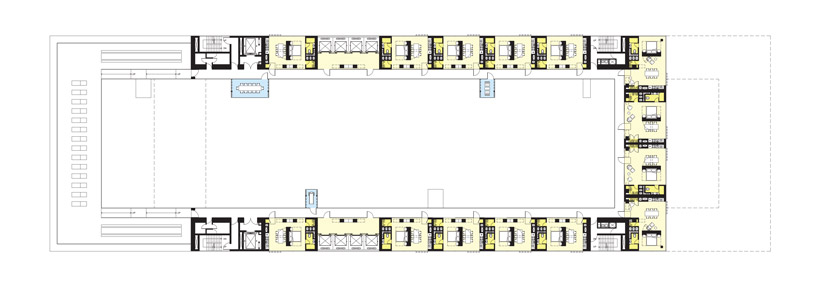
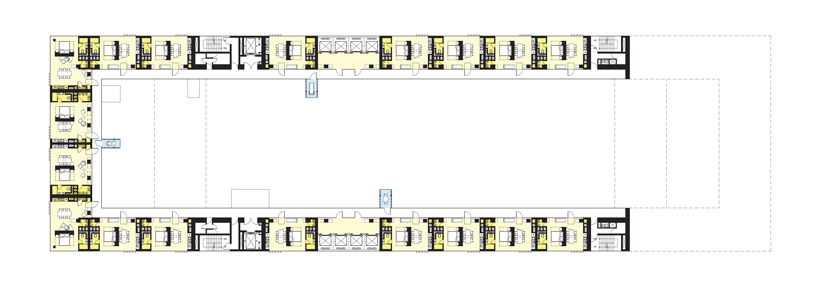 residential ‘horseshoe plan’ image © REX
residential ‘horseshoe plan’ image © REX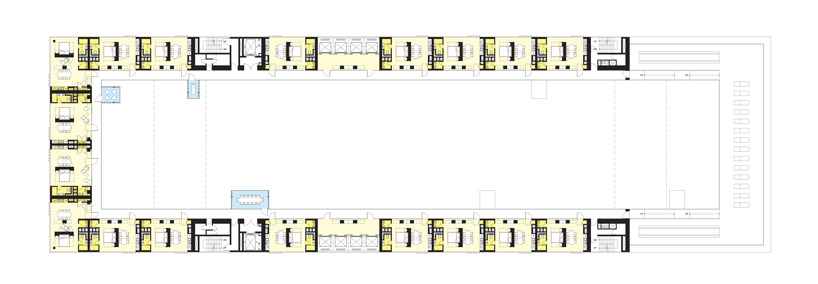
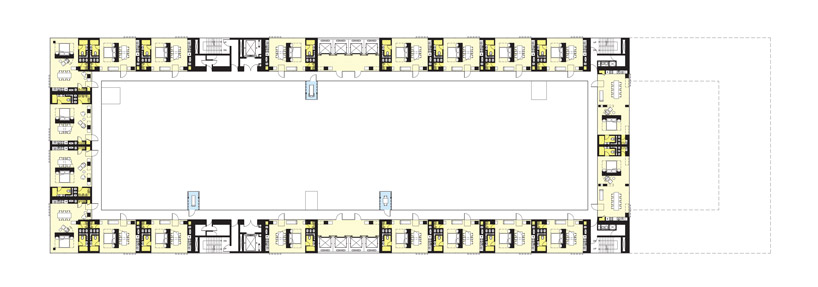 residential ‘loop plan’ image © REX
residential ‘loop plan’ image © REX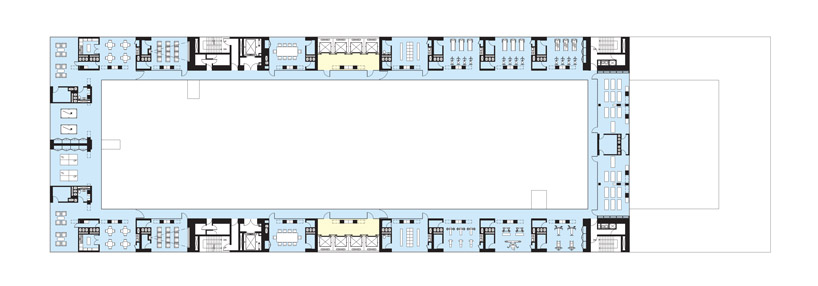 amenities plan image © REX
amenities plan image © REX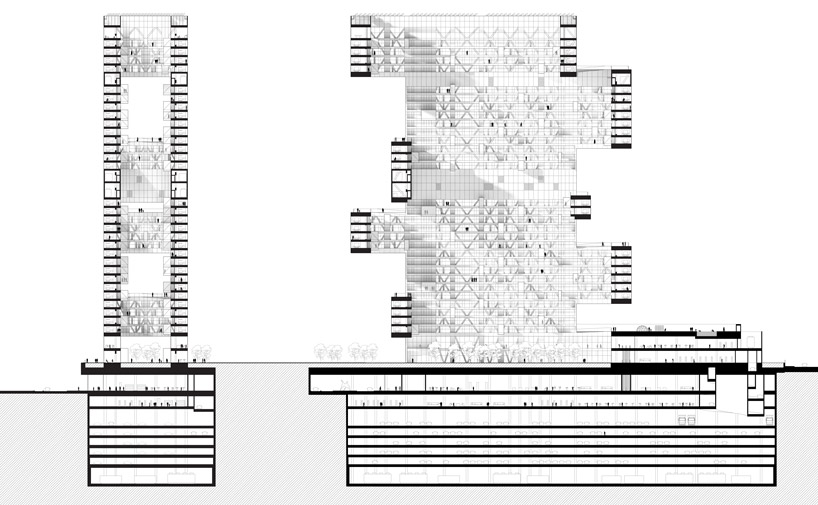 section image © REX
section image © REX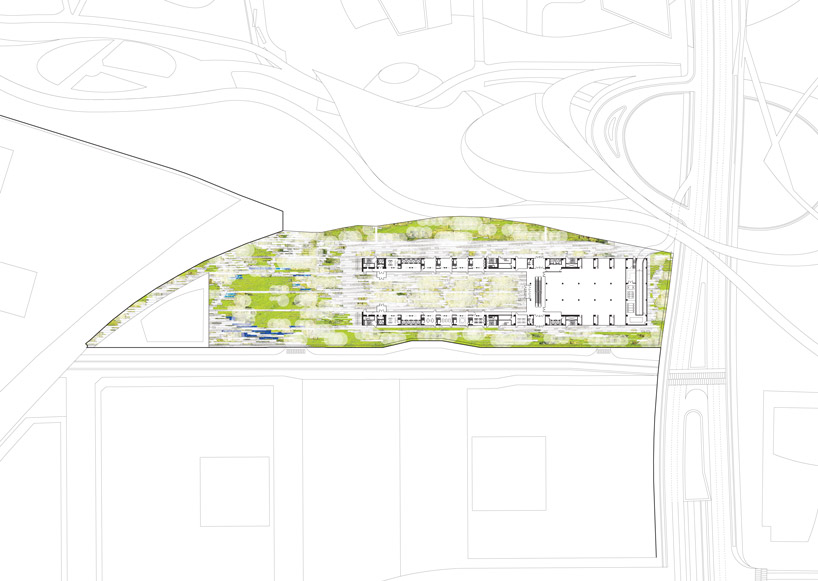 site plan image © REX
site plan image © REX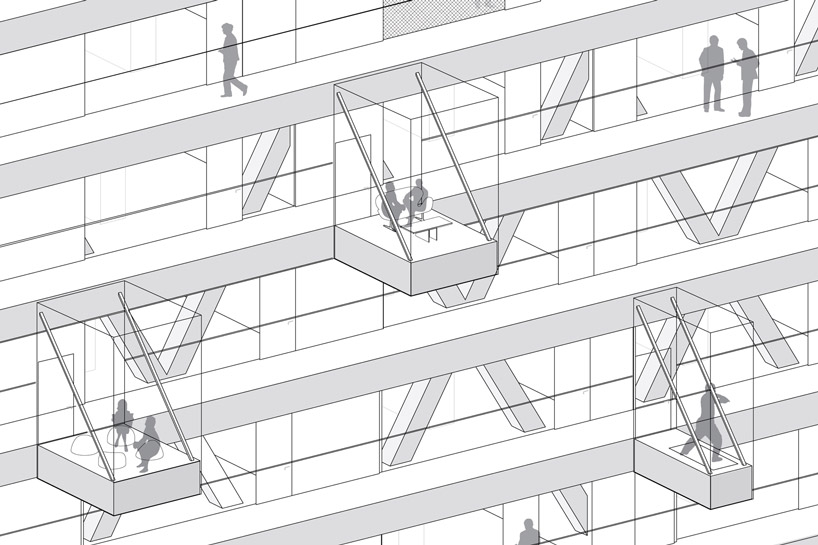 community and spatial reliefs image © REX
community and spatial reliefs image © REX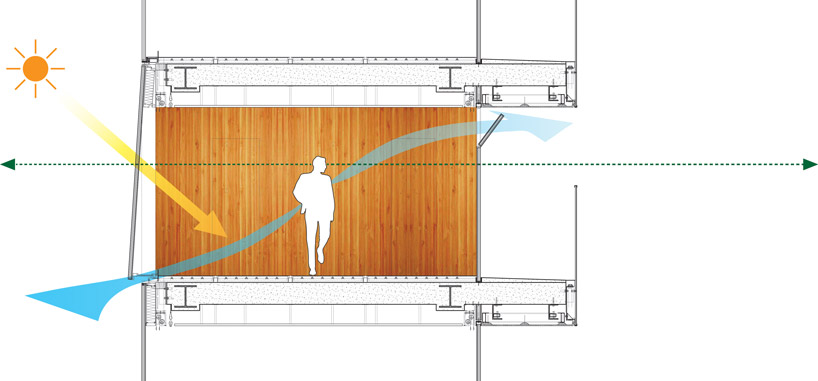 detail of cross-ventilation image © REX
detail of cross-ventilation image © REX
