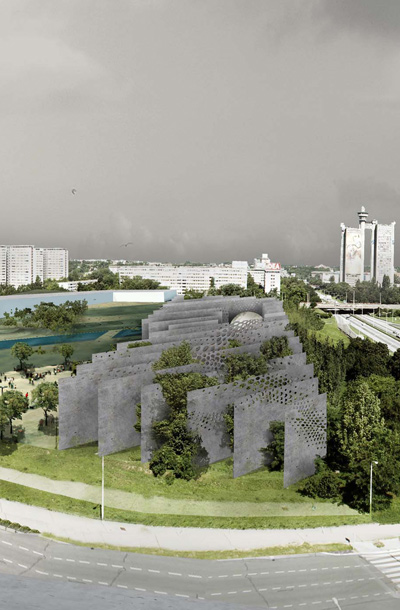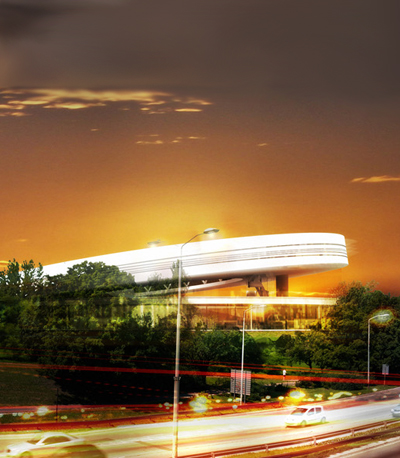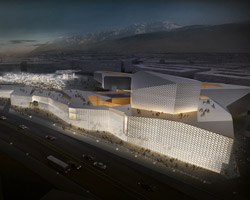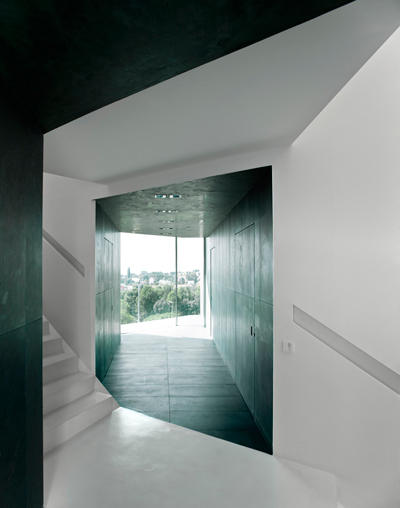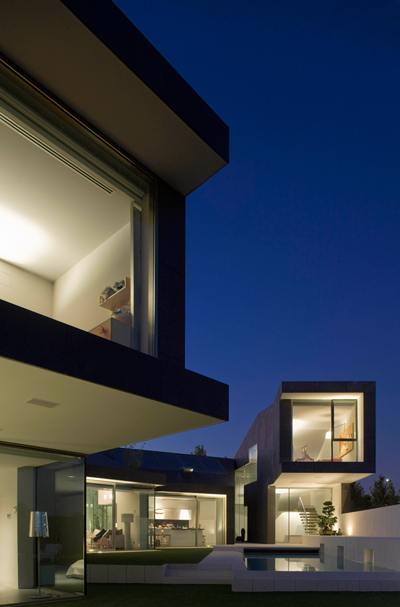KEEP UP WITH OUR DAILY AND WEEKLY NEWSLETTERS
PRODUCT LIBRARY
the apartments shift positions from floor to floor, varying between 90 sqm and 110 sqm.
the house is clad in a rusted metal skin, while the interiors evoke a unified color palette of sand and terracotta.
designing this colorful bogotá school, heatherwick studio takes influence from colombia's indigenous basket weaving.
read our interview with the japanese artist as she takes us on a visual tour of her first architectural endeavor, which she describes as 'a space of contemplation'.
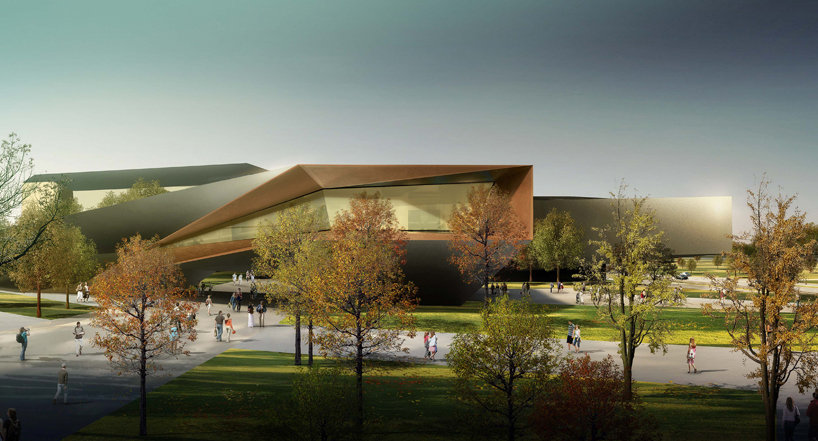
 rendering of lobby
rendering of lobby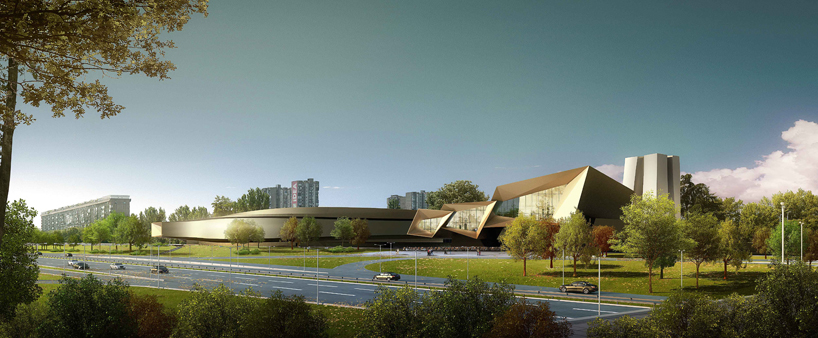 rendering of overall exterior
rendering of overall exterior fiscal model
fiscal model fiscal model
fiscal model detail of fiscal model
detail of fiscal model floor plan / level 0
floor plan / level 0 circulation plan a
circulation plan a circulation plan b
circulation plan b circulation plan c
circulation plan c long elevation
long elevation short elevation
short elevation