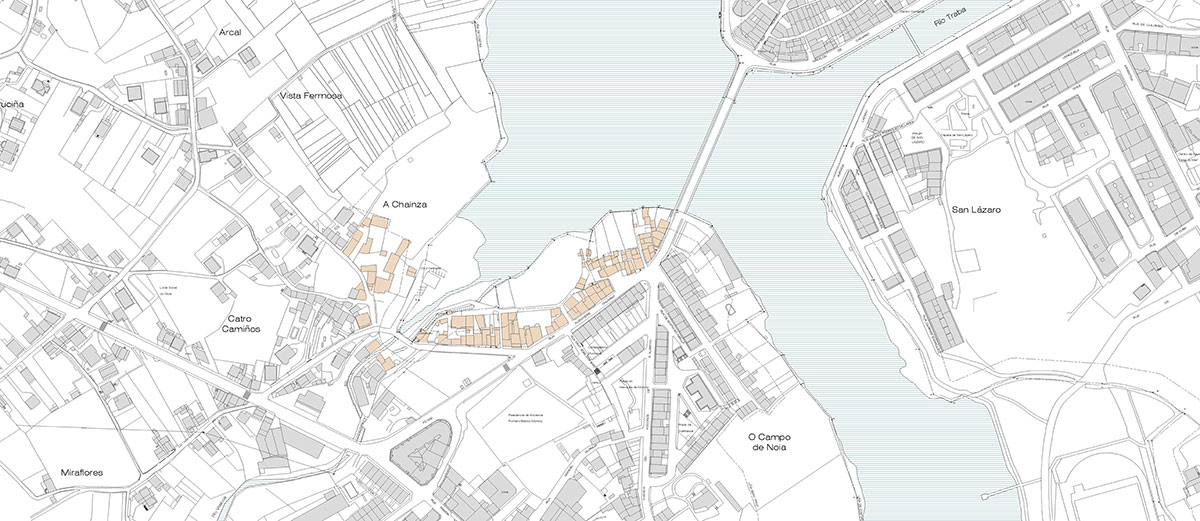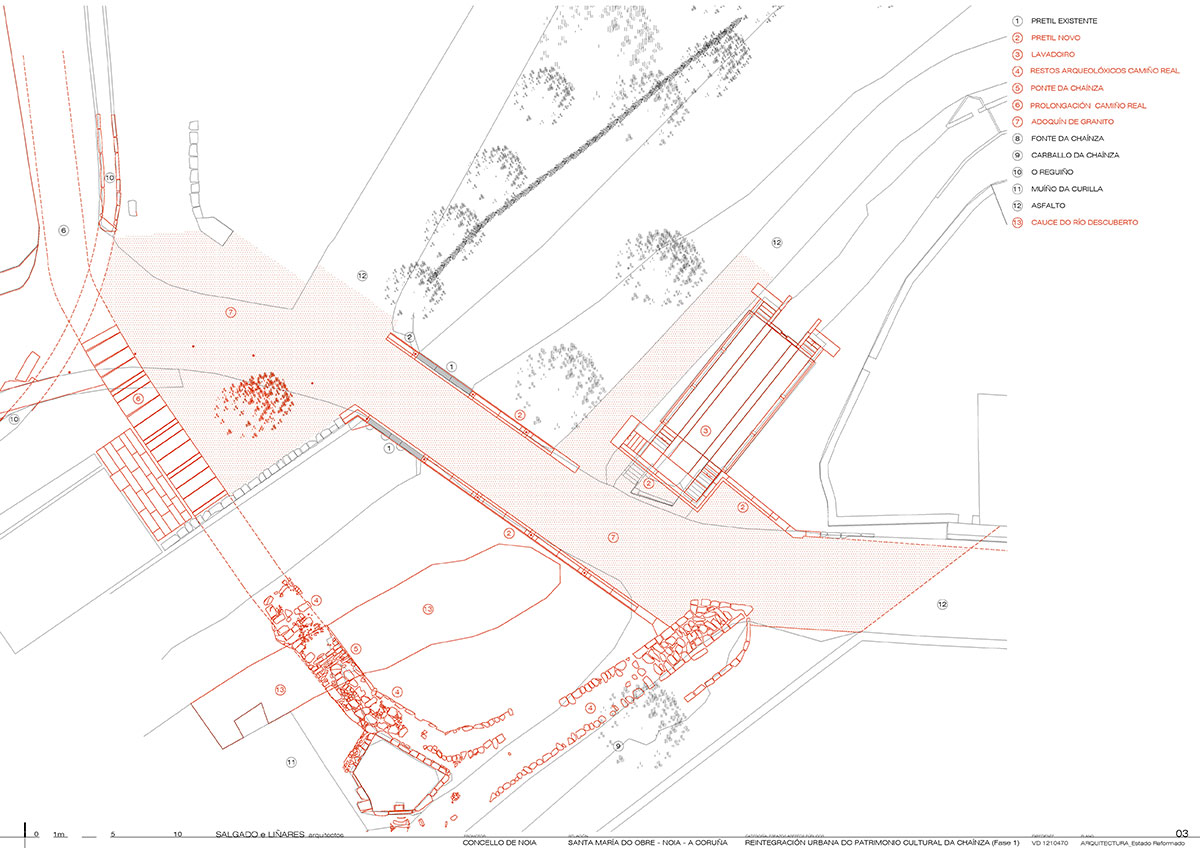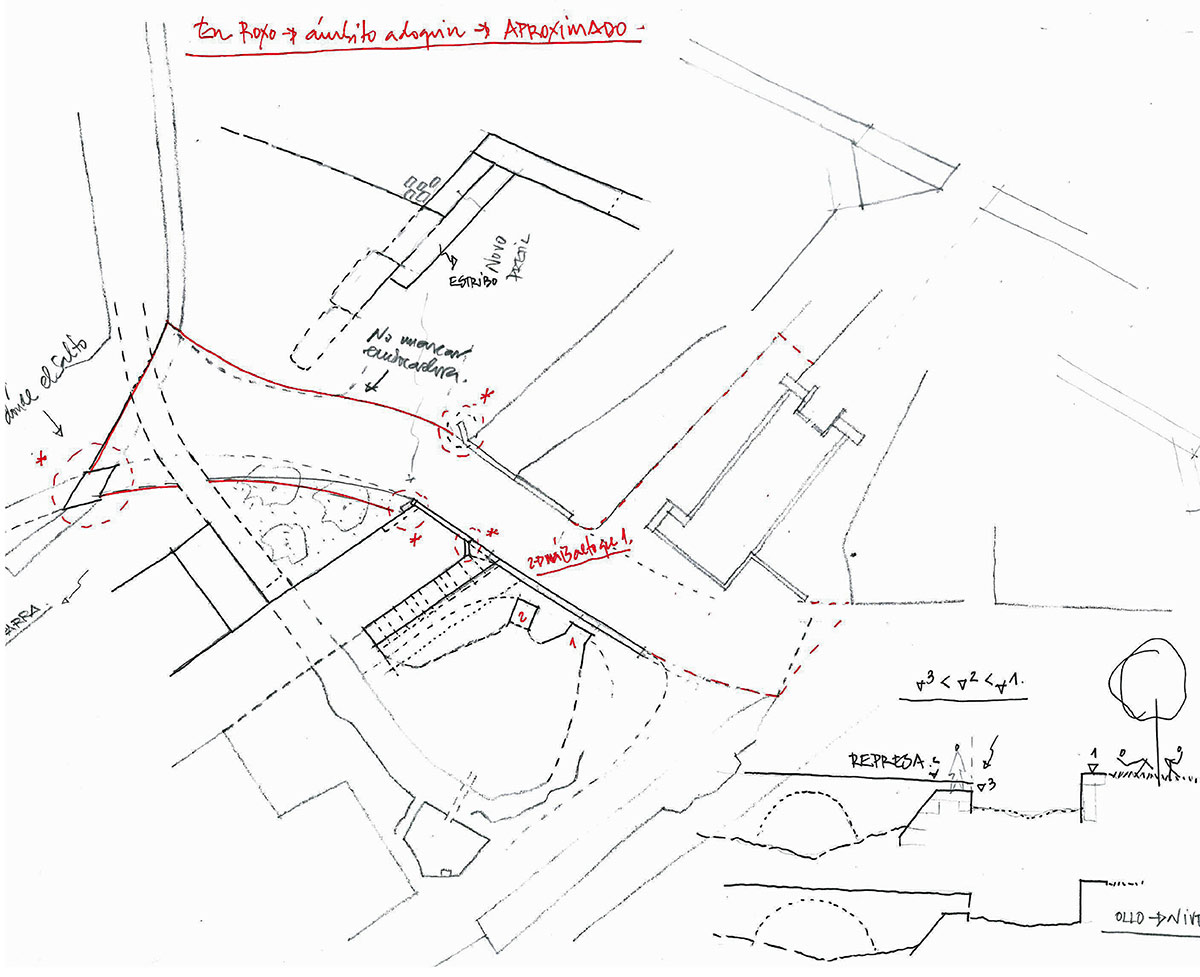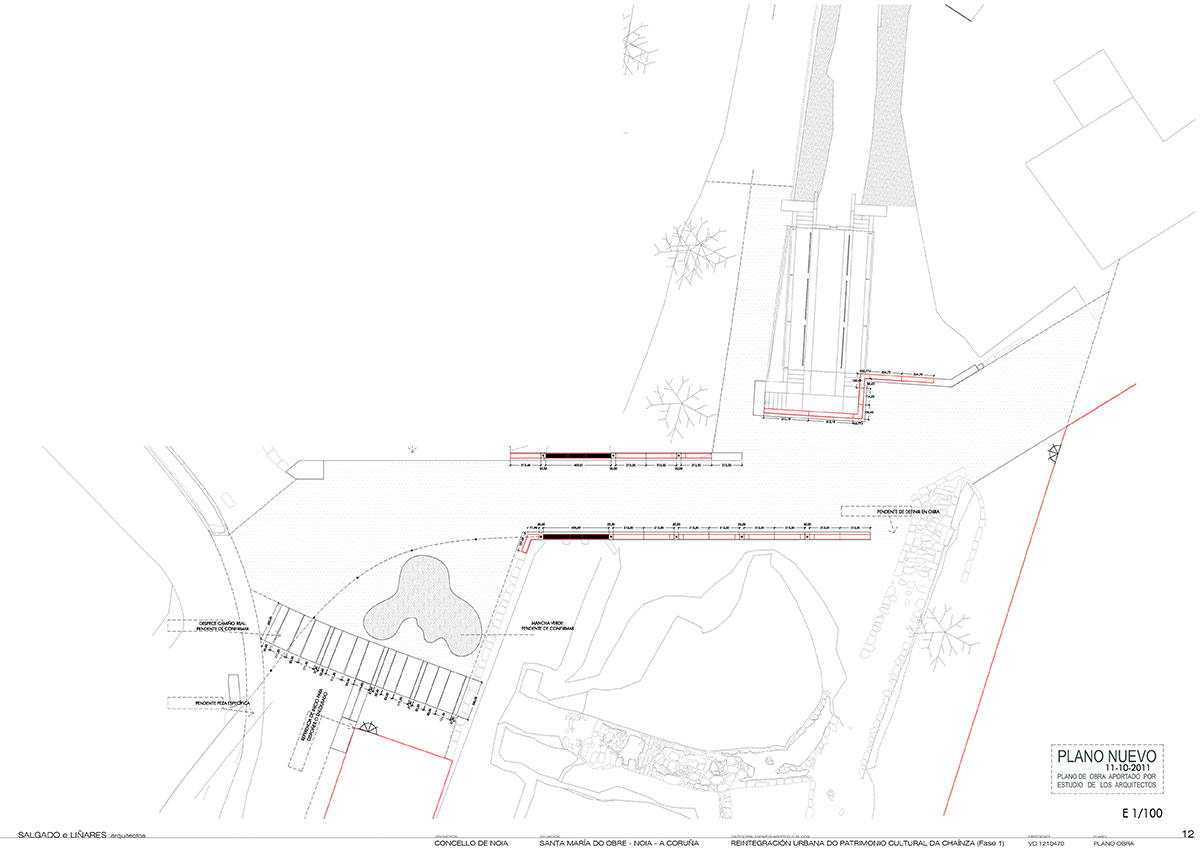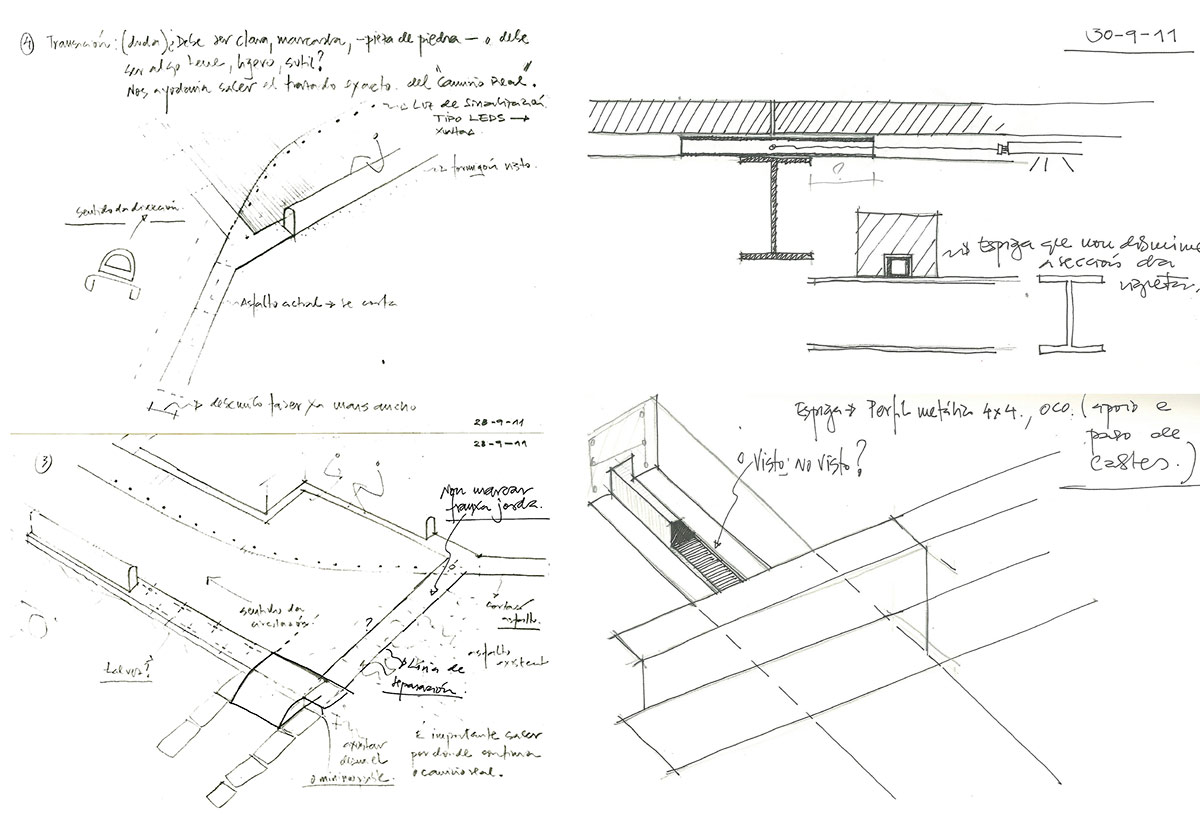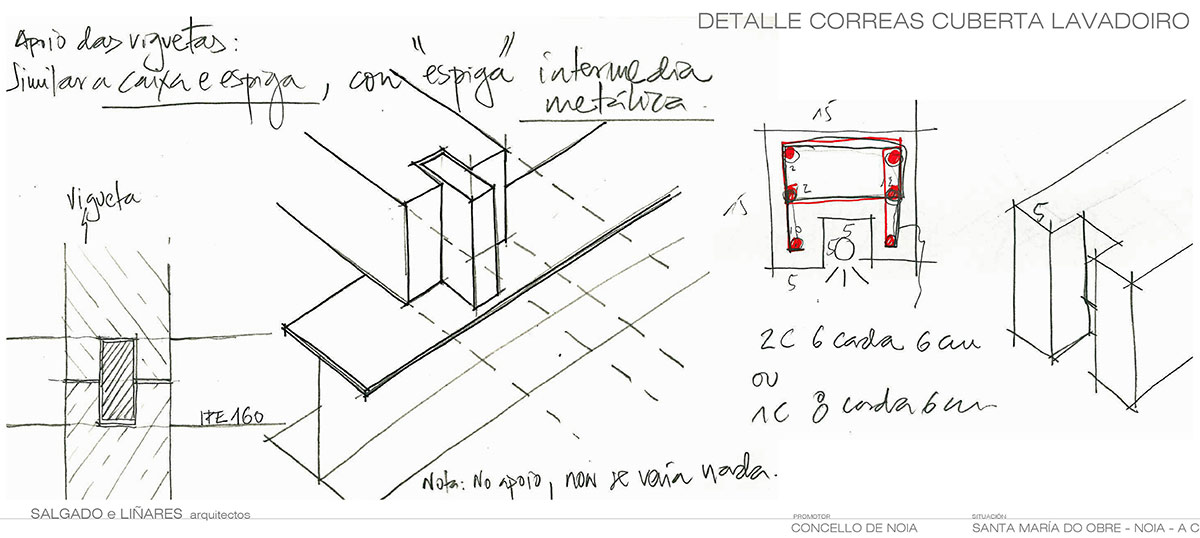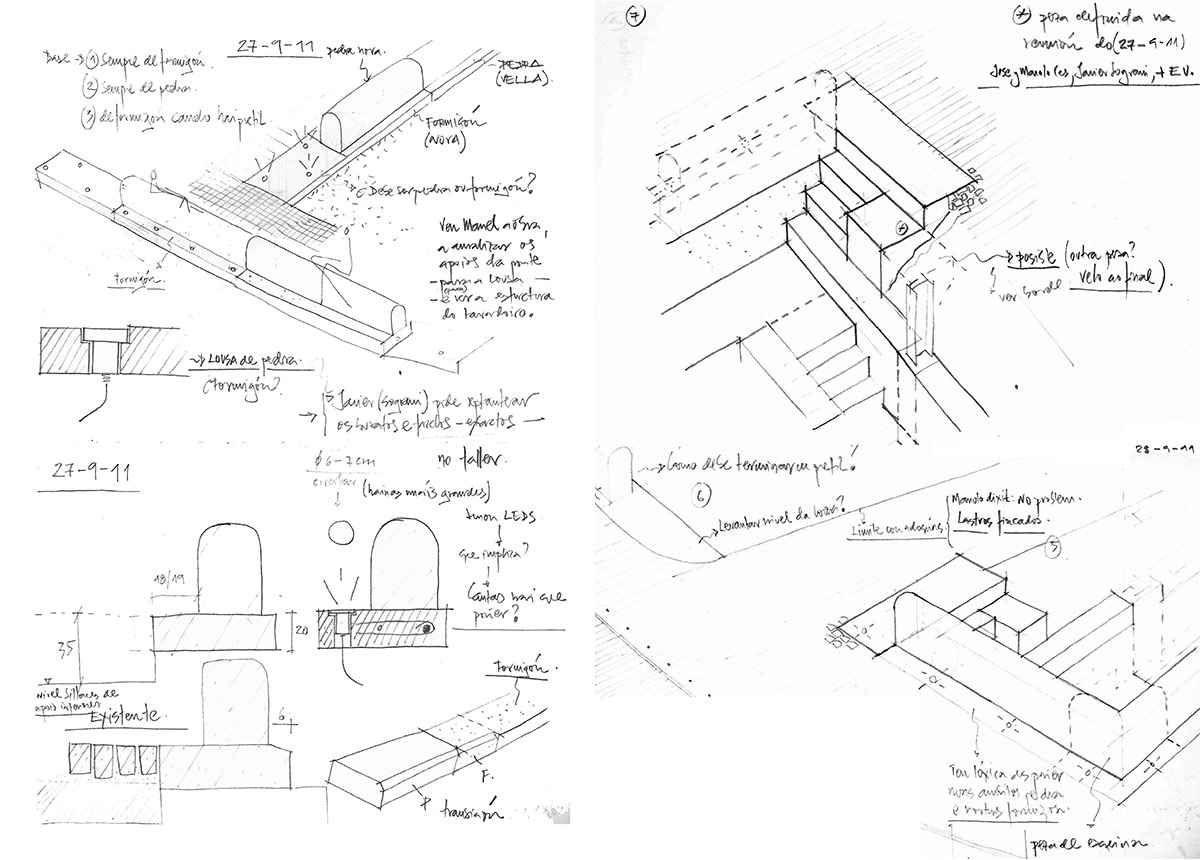KEEP UP WITH OUR DAILY AND WEEKLY NEWSLETTERS
PRODUCT LIBRARY
the apartments shift positions from floor to floor, varying between 90 sqm and 110 sqm.
the house is clad in a rusted metal skin, while the interiors evoke a unified color palette of sand and terracotta.
designing this colorful bogotá school, heatherwick studio takes influence from colombia's indigenous basket weaving.
read our interview with the japanese artist as she takes us on a visual tour of her first architectural endeavor, which she describes as 'a space of contemplation'.
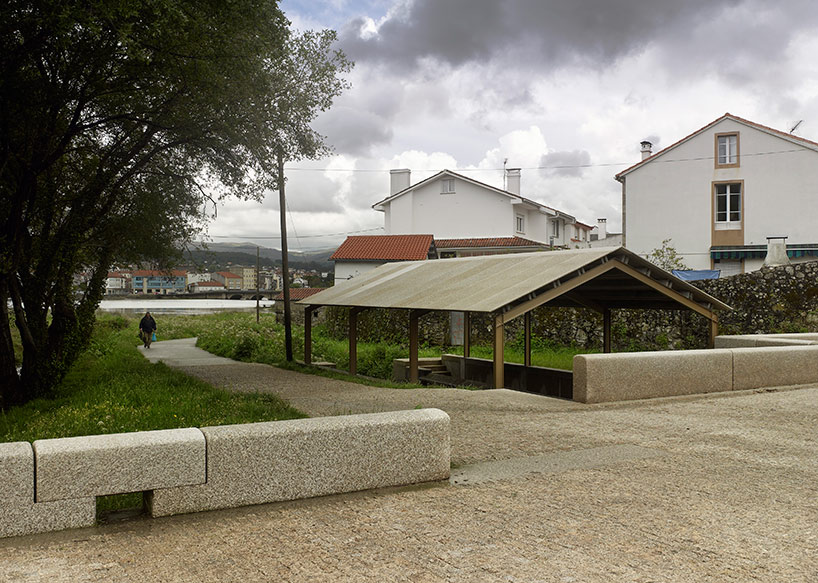
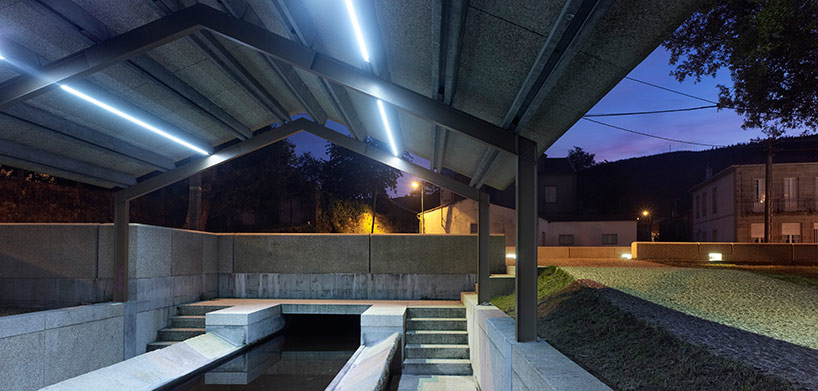 washing areaimage © hector santos-diez
washing areaimage © hector santos-diez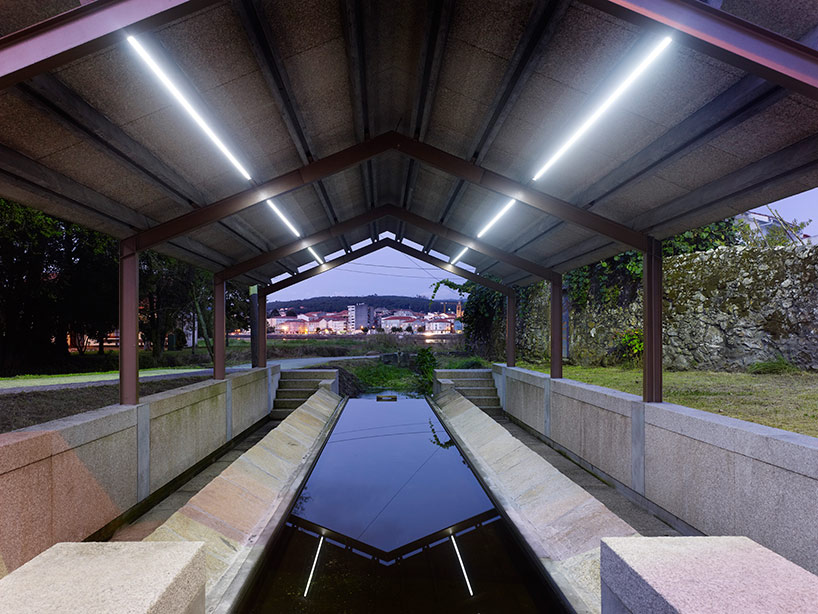 roof structure is preserved with contemporary materials, preserving the original look and scaleimage © hector santos-diez
roof structure is preserved with contemporary materials, preserving the original look and scaleimage © hector santos-diez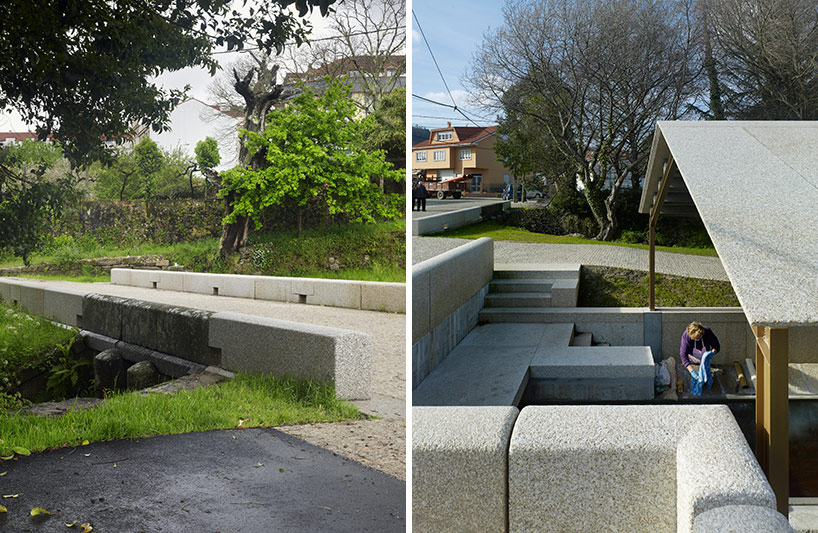 replaced granite stone piecesimage © hector santos-diez
replaced granite stone piecesimage © hector santos-diez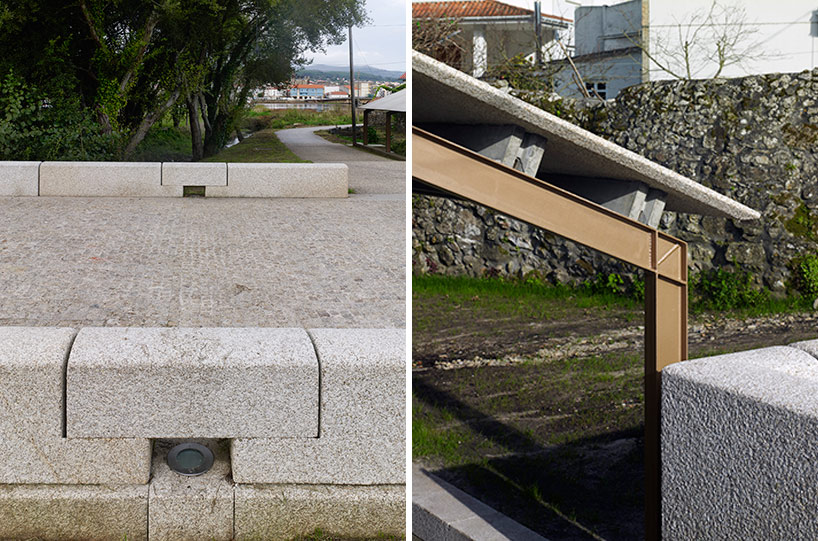 image © hector santos-diez
image © hector santos-diez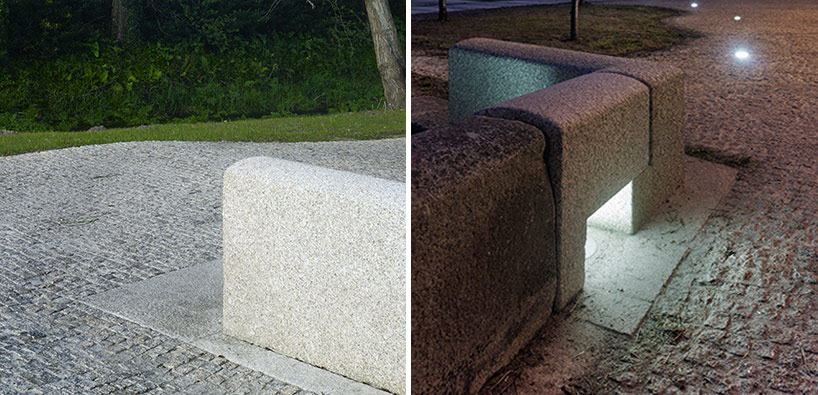 lighting scheme illuminates various componentsimage © hector santos-diez
lighting scheme illuminates various componentsimage © hector santos-diez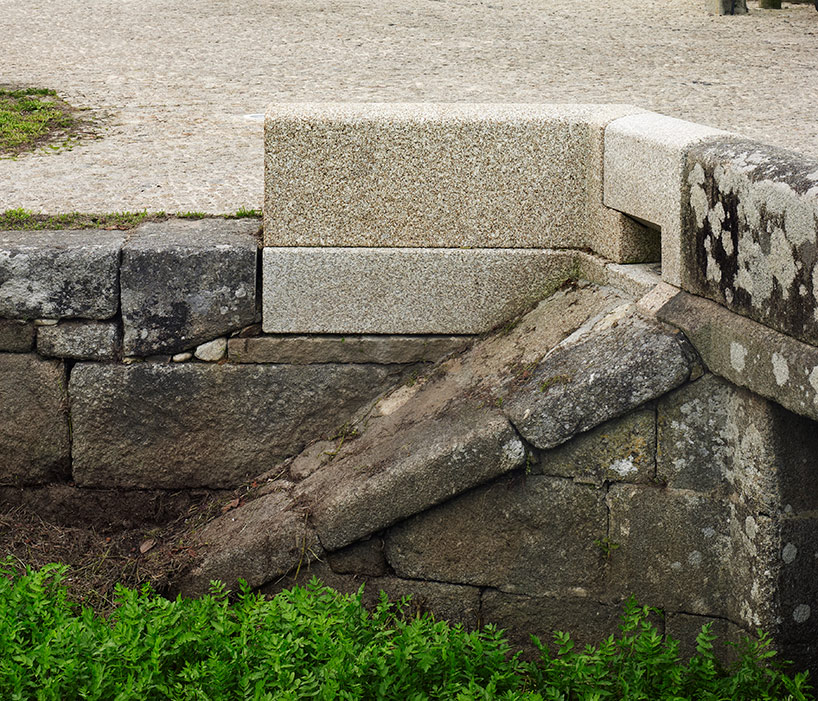 new and old stone detailimage © hector santos-diez
new and old stone detailimage © hector santos-diez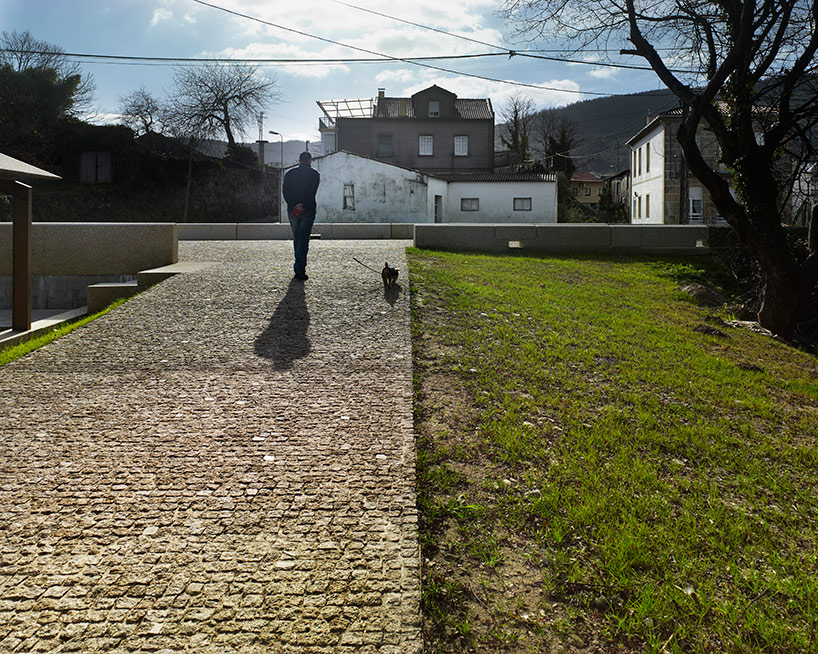 original pathwayimage © hector santos-diez
original pathwayimage © hector santos-diez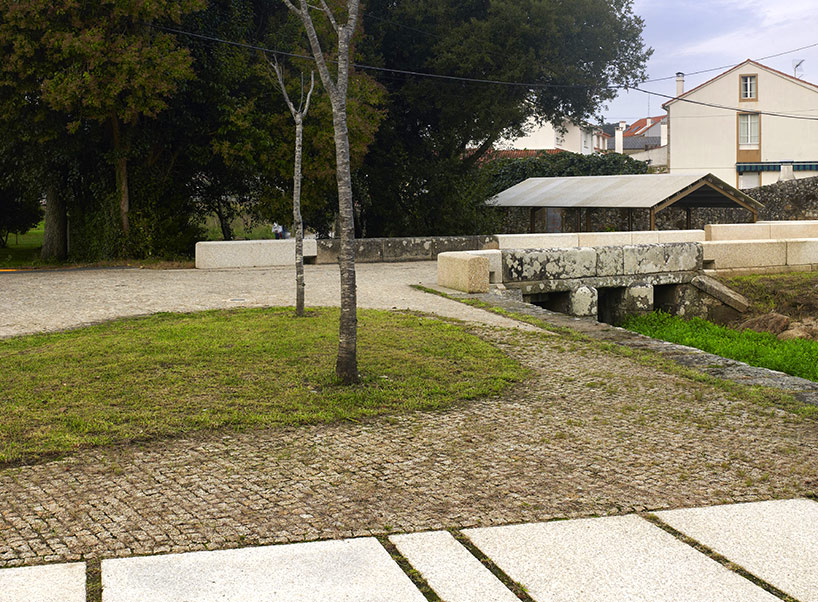 bridge and structureimage © hector santos-diez
bridge and structureimage © hector santos-diez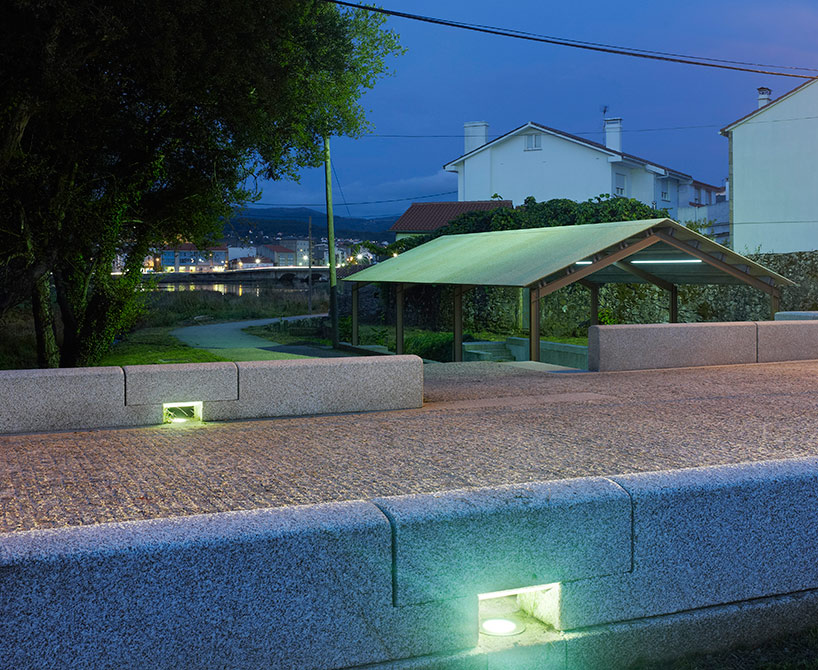 image © hector santos-diez
image © hector santos-diez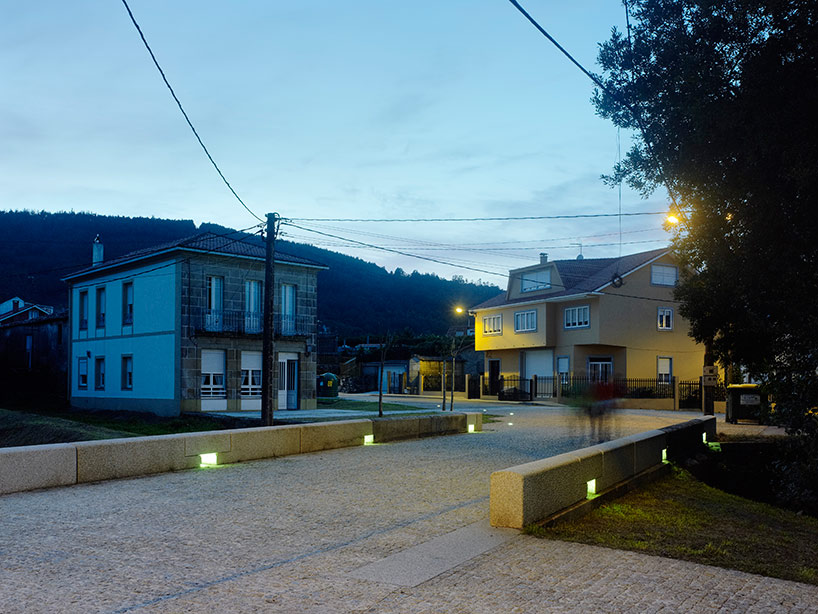 image © hector santos-diez
image © hector santos-diez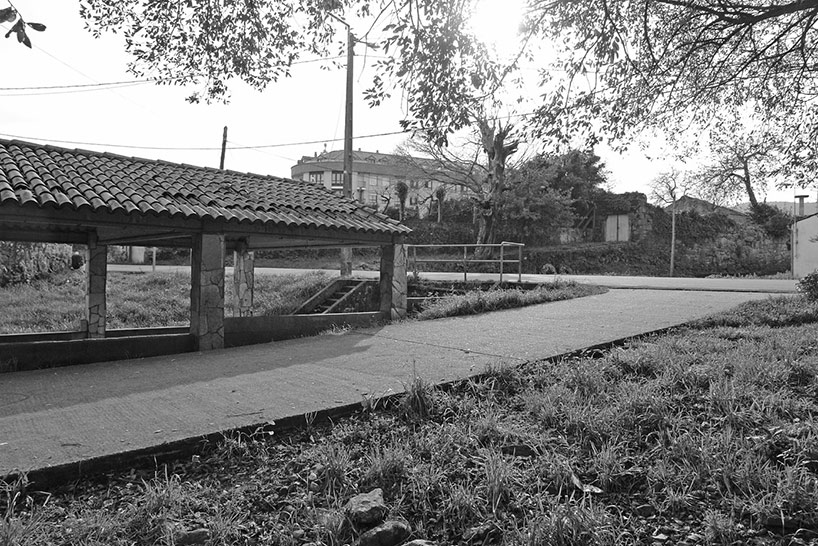 existing structureimage © hector santos-diez
existing structureimage © hector santos-diez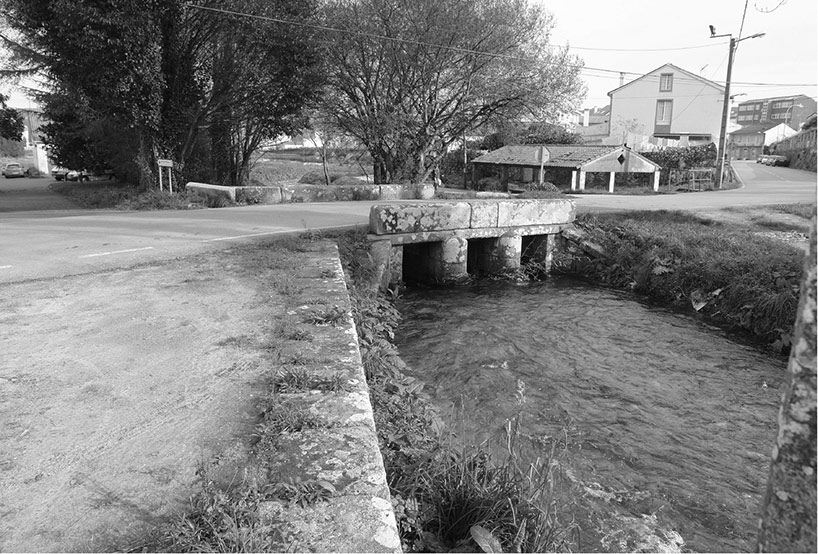 image © hector santos-diez
image © hector santos-diez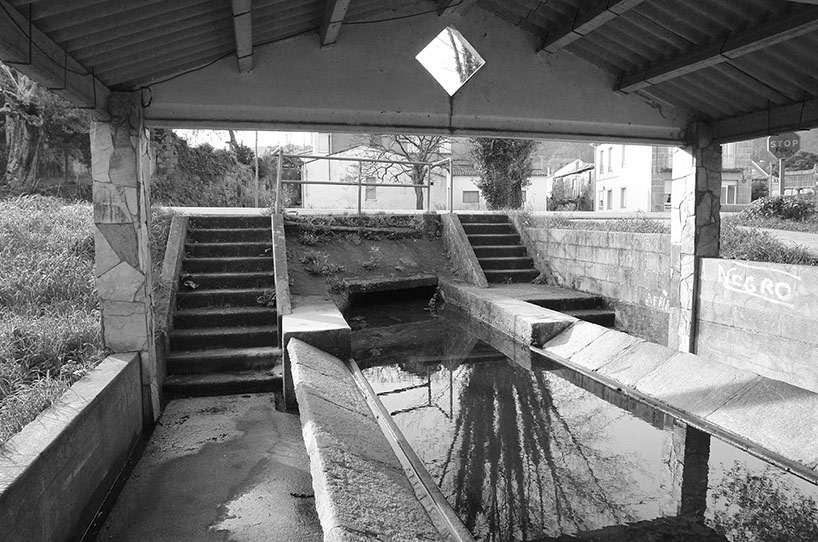 image © hector santos-diez
image © hector santos-diez