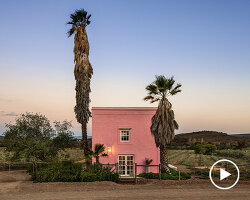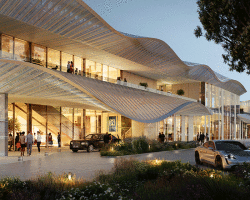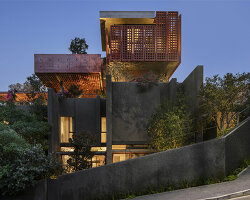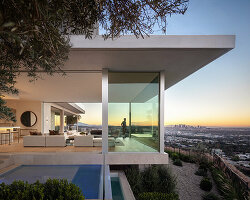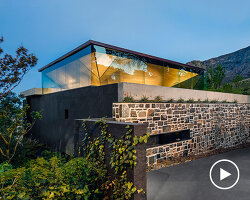KEEP UP WITH OUR DAILY AND WEEKLY NEWSLETTERS
PRODUCT LIBRARY
the apartments shift positions from floor to floor, varying between 90 sqm and 110 sqm.
the house is clad in a rusted metal skin, while the interiors evoke a unified color palette of sand and terracotta.
designing this colorful bogotá school, heatherwick studio takes influence from colombia's indigenous basket weaving.
read our interview with the japanese artist as she takes us on a visual tour of her first architectural endeavor, which she describes as 'a space of contemplation'.

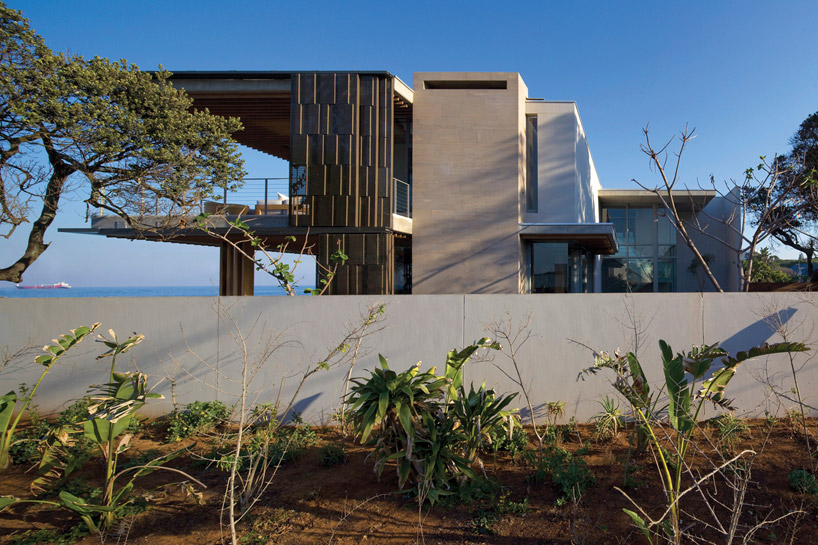 side of the dwelling image © SAOTA
side of the dwelling image © SAOTA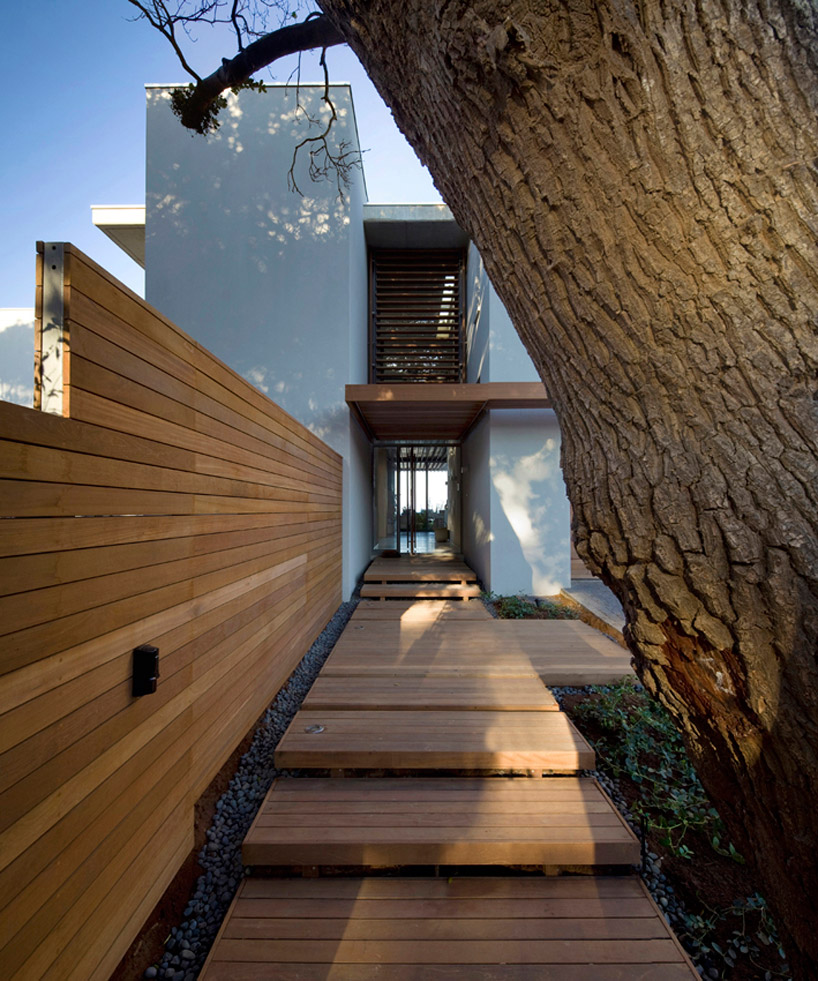 entry image © SAOTA
entry image © SAOTA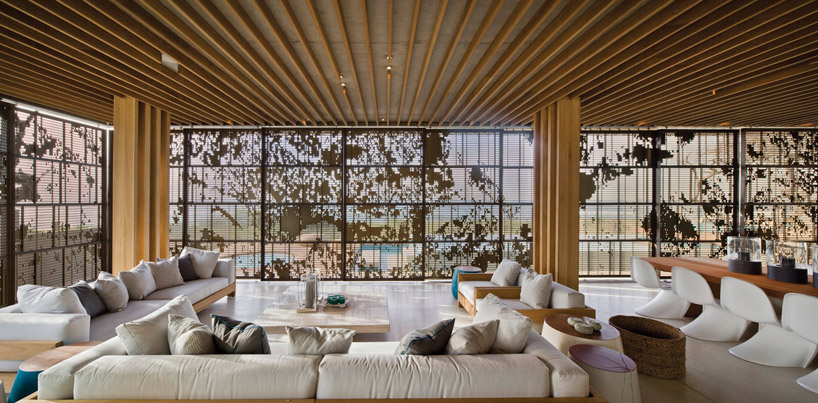 combined living space image © SAOTA
combined living space image © SAOTA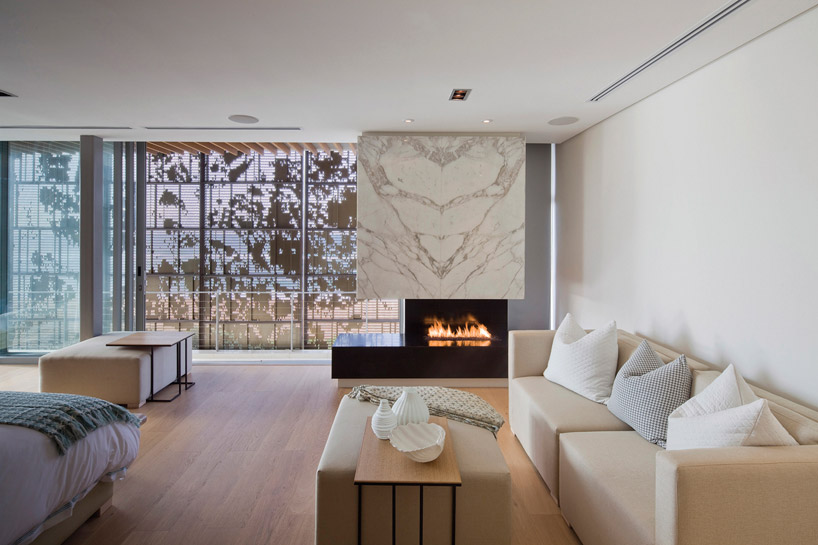 living room image © SAOTA
living room image © SAOTA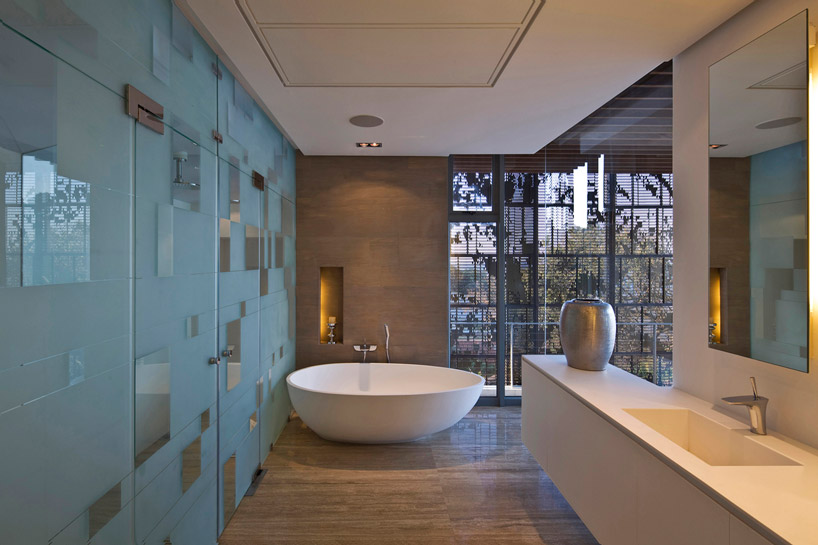 bathroom image © SAOTA
bathroom image © SAOTA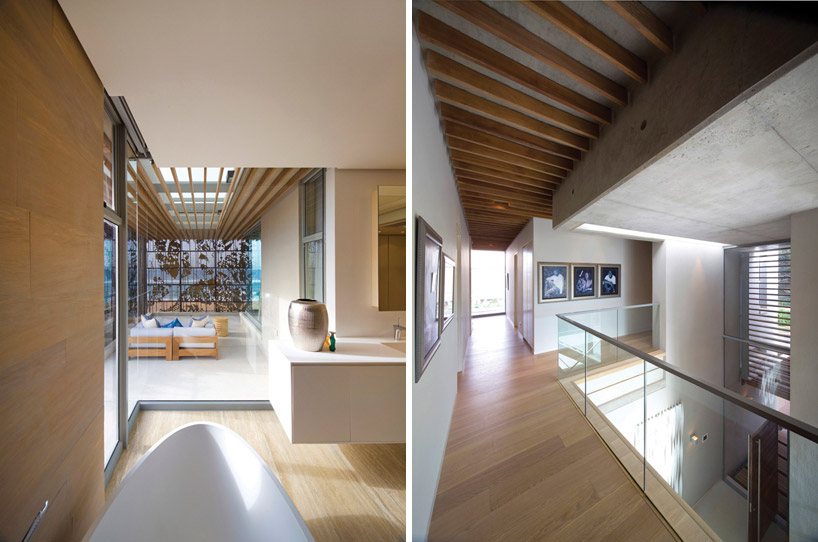 (left) bathroom (right) upper level corridor images © SAOTA
(left) bathroom (right) upper level corridor images © SAOTA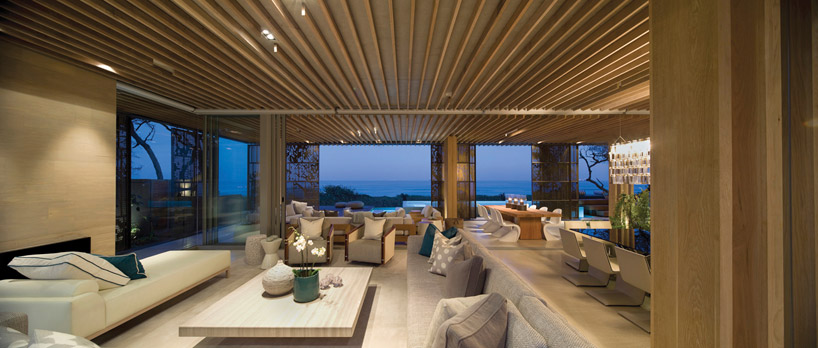 combined living space at dusk image © SAOTA
combined living space at dusk image © SAOTA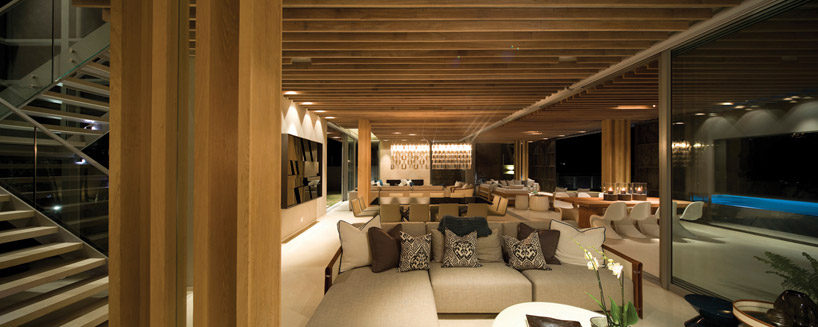 combined living space image © SAOTA
combined living space image © SAOTA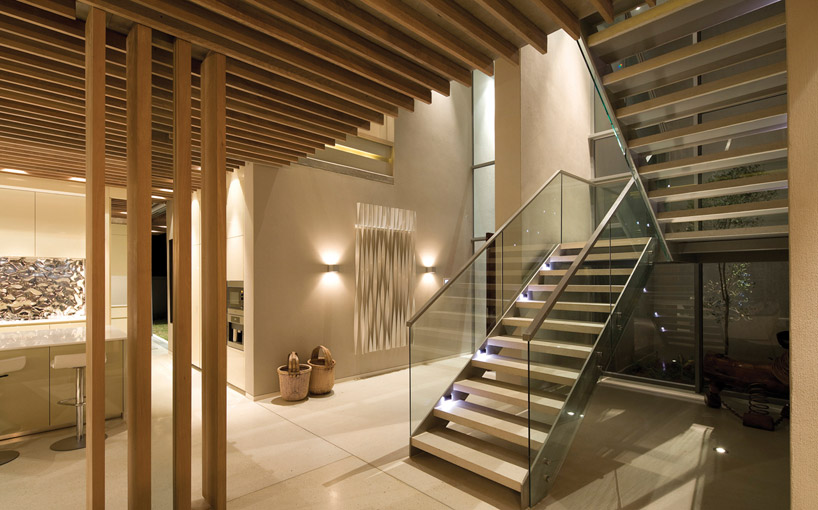 stairway image © SAOTA
stairway image © SAOTA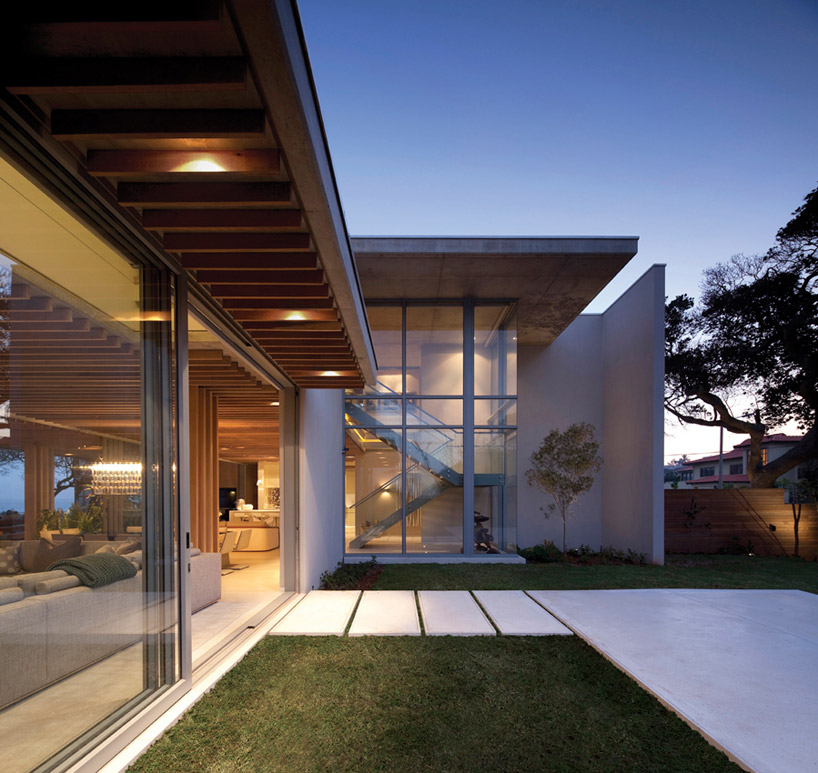 glass enclosed stairway image © SAOTA
glass enclosed stairway image © SAOTA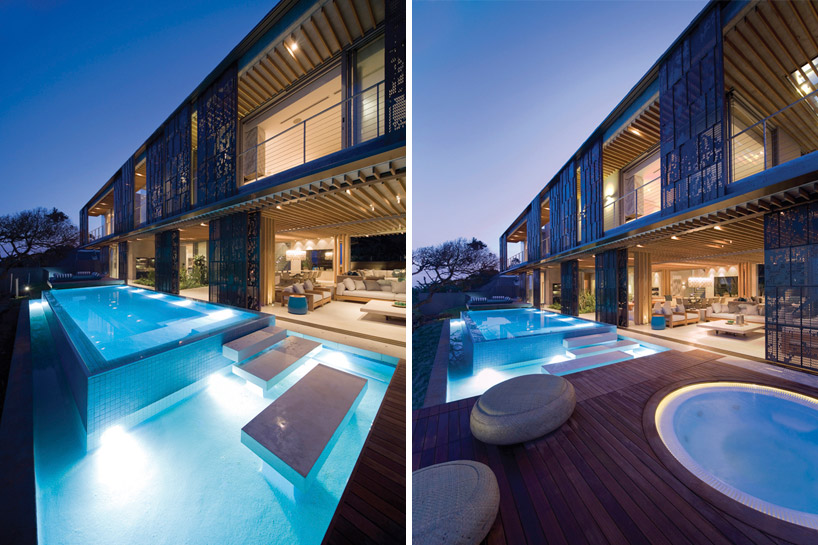 pool images © SAOTA
pool images © SAOTA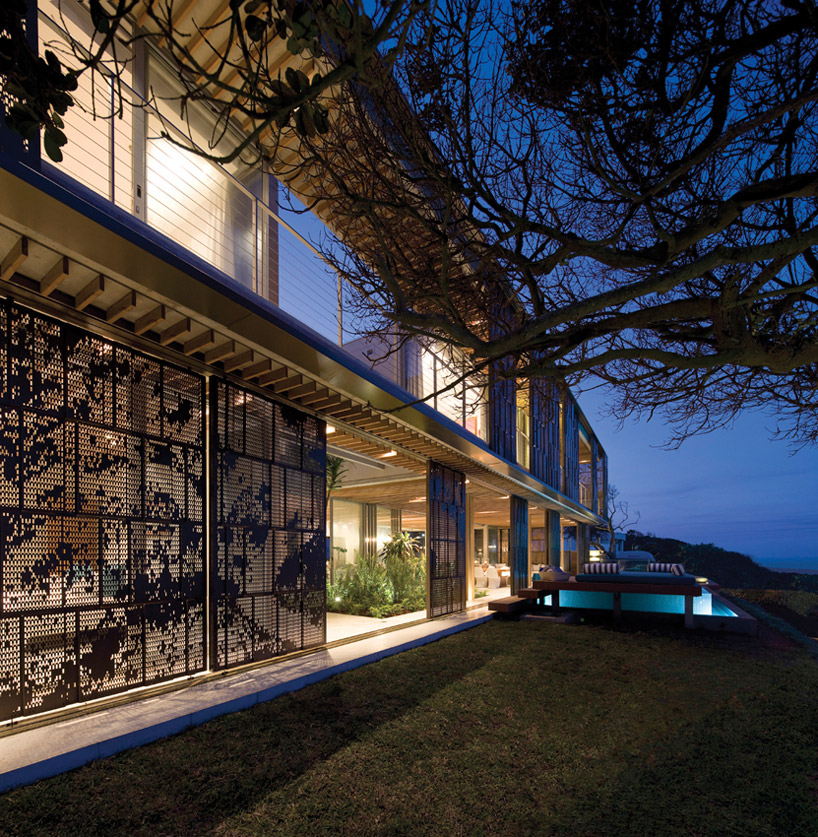 view towards the south image © SAOTA
view towards the south image © SAOTA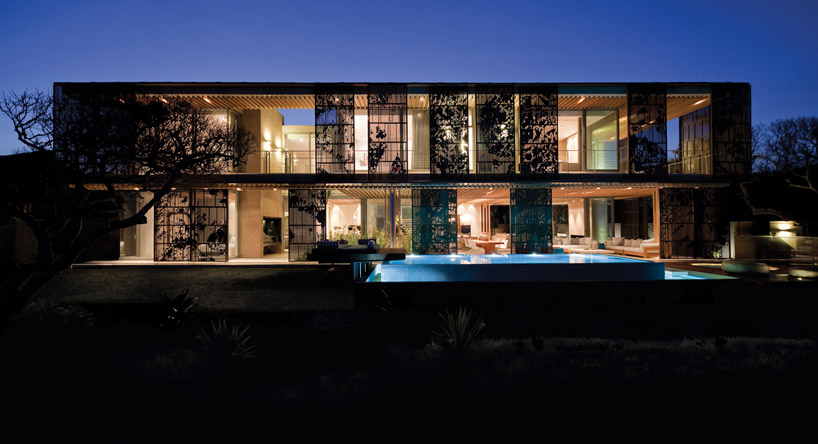 illuminated at night, the pattern of the screens emerges image © SAOTA
illuminated at night, the pattern of the screens emerges image © SAOTA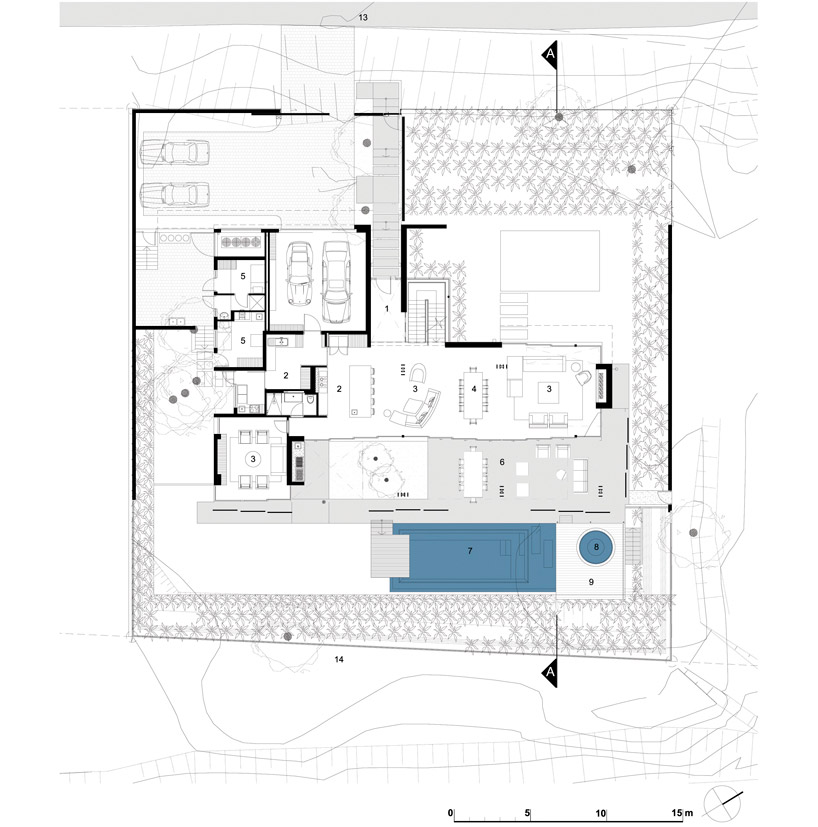 floor plan / level 0 1. entrance hall 2. kitchen 3. lounge 4. dining room 5. staff room 6. terrace 7. pool 8. spa 9. deck 10. garage 11. bedroom 12. double volume 13. road side 14. sea side
floor plan / level 0 1. entrance hall 2. kitchen 3. lounge 4. dining room 5. staff room 6. terrace 7. pool 8. spa 9. deck 10. garage 11. bedroom 12. double volume 13. road side 14. sea side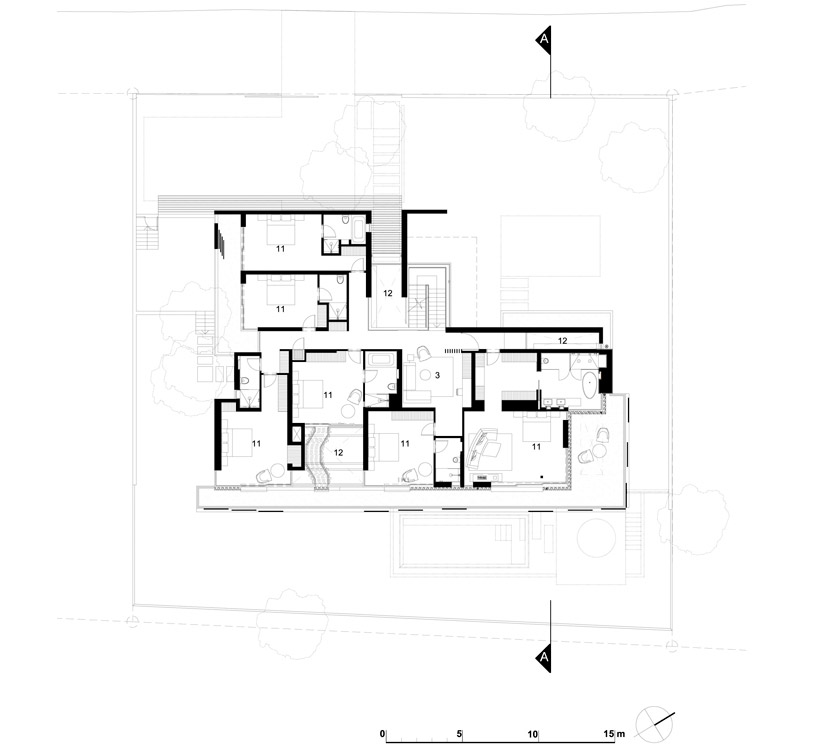 floor plan / level 1 1. entrance hall 2. kitchen 3. lounge 4. dining room 5. staff room 6. terrace 7. pool 8. spa 9. deck 10. garage 11. bedroom 12. double volume 13. road side 14. sea side
floor plan / level 1 1. entrance hall 2. kitchen 3. lounge 4. dining room 5. staff room 6. terrace 7. pool 8. spa 9. deck 10. garage 11. bedroom 12. double volume 13. road side 14. sea side section 1. entrance hall 2. kitchen 3. lounge 4. dining room 5. staff room 6. terrace 7. pool 8. spa 9. deck 10. garage 11. bedroom 12. double volume 13. road side 14. sea side
section 1. entrance hall 2. kitchen 3. lounge 4. dining room 5. staff room 6. terrace 7. pool 8. spa 9. deck 10. garage 11. bedroom 12. double volume 13. road side 14. sea side