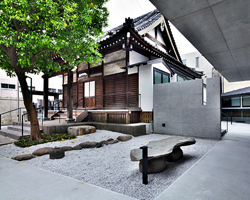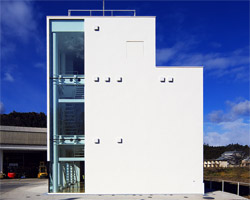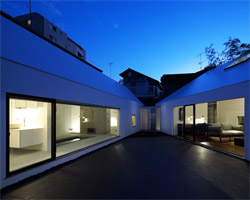KEEP UP WITH OUR DAILY AND WEEKLY NEWSLETTERS
PRODUCT LIBRARY
the apartments shift positions from floor to floor, varying between 90 sqm and 110 sqm.
the house is clad in a rusted metal skin, while the interiors evoke a unified color palette of sand and terracotta.
designing this colorful bogotá school, heatherwick studio takes influence from colombia's indigenous basket weaving.
read our interview with the japanese artist as she takes us on a visual tour of her first architectural endeavor, which she describes as 'a space of contemplation'.
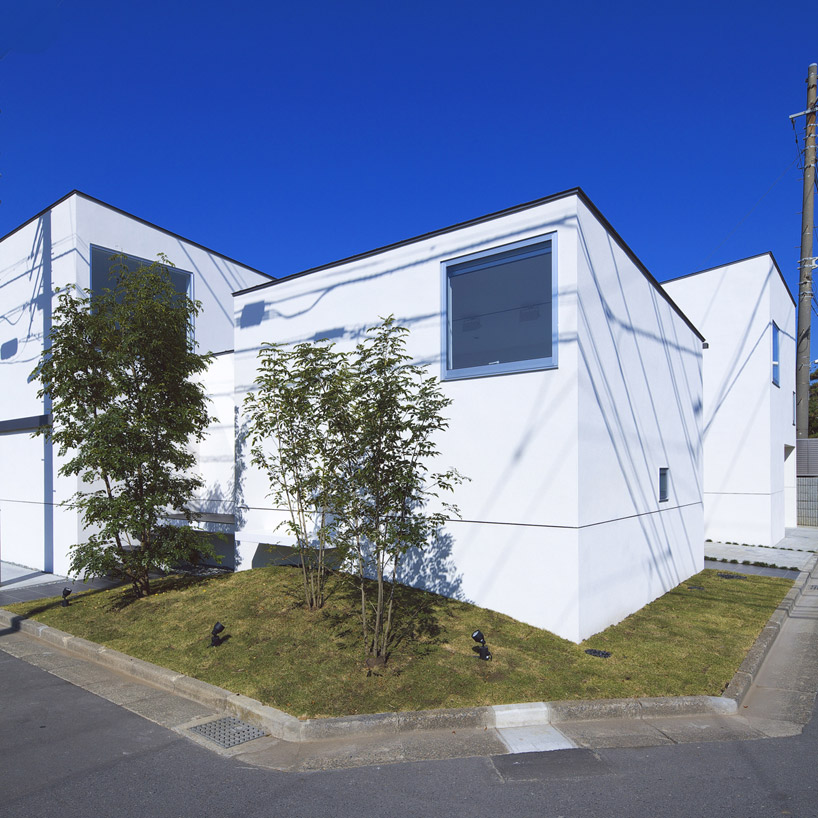
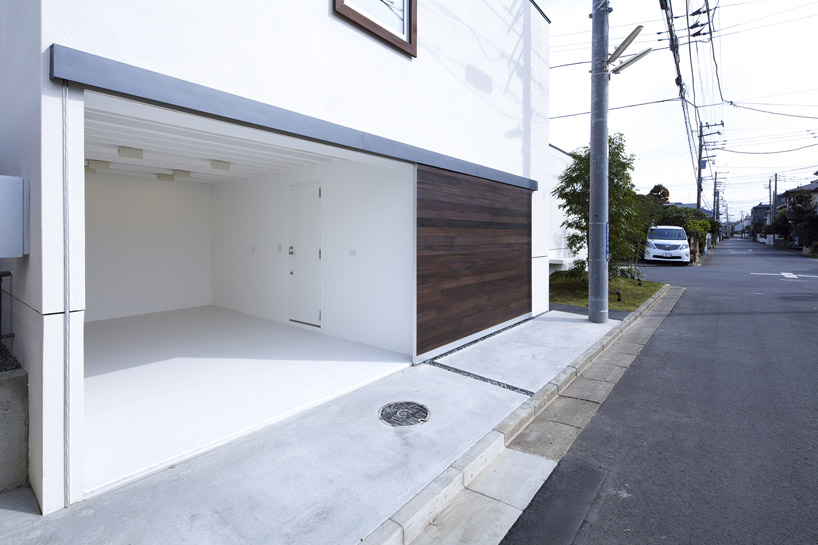 garage
garage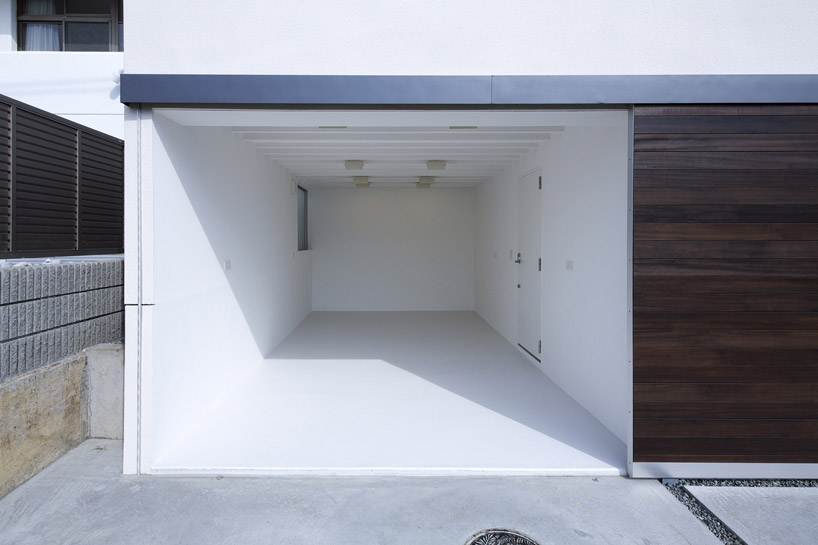 garage
garage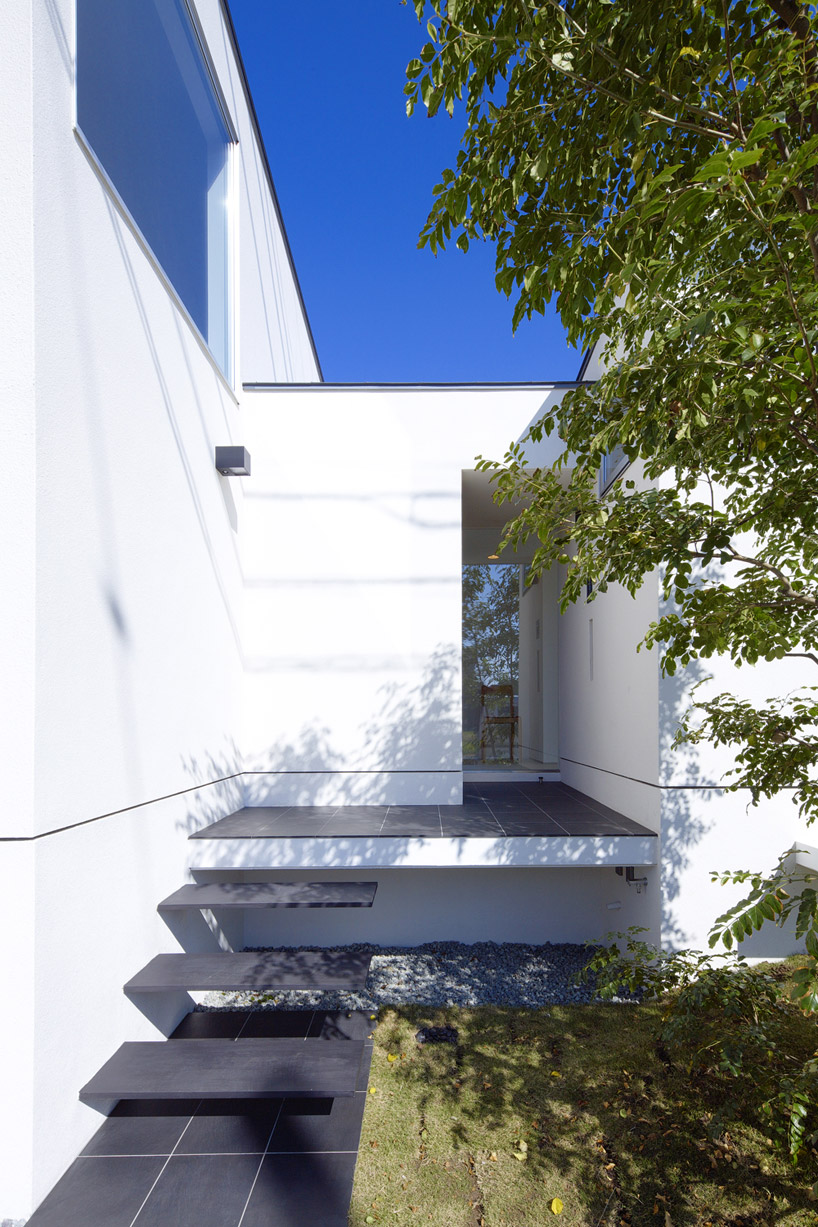 entry
entry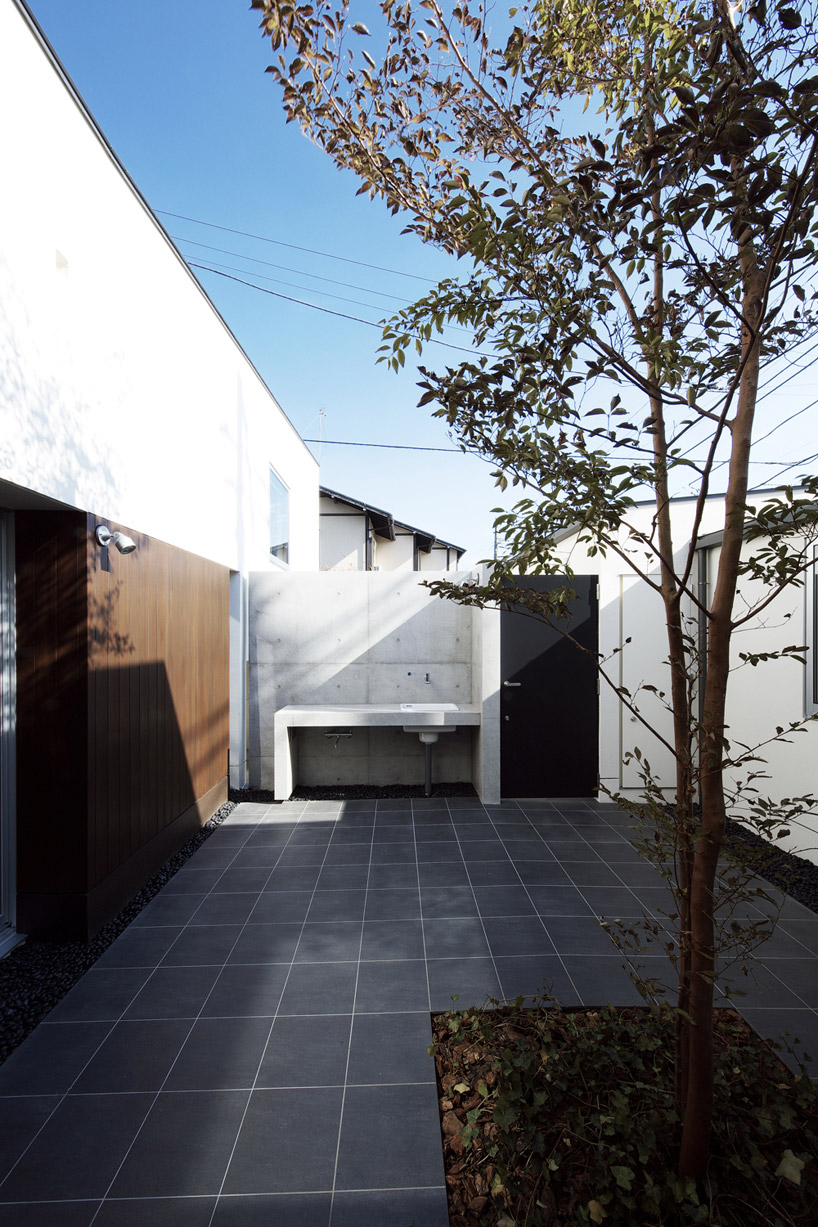 patio
patio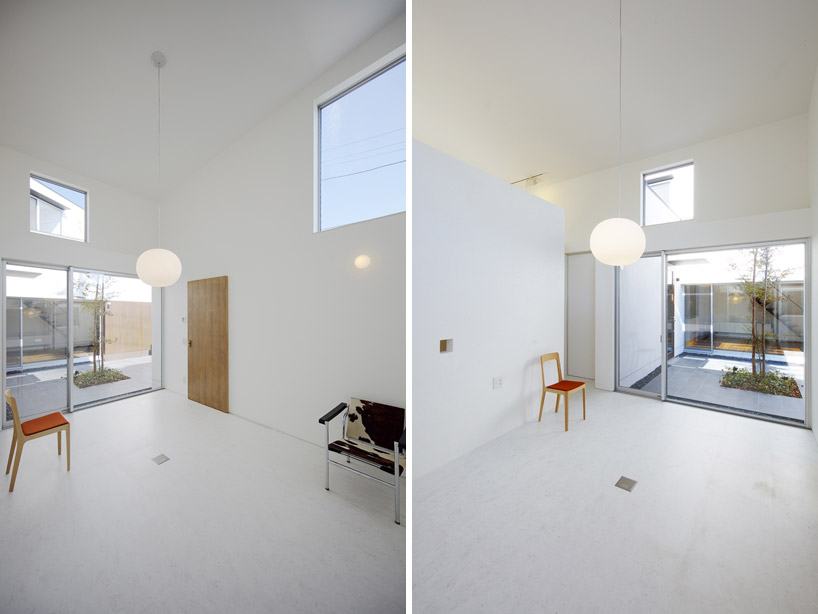 atelier overlooking the patio
atelier overlooking the patio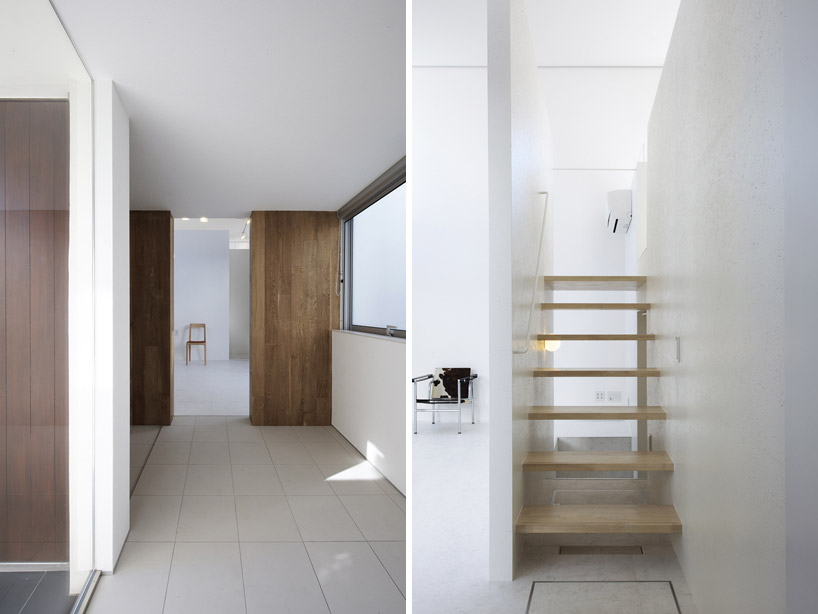 (left) corridor (right) stairway
(left) corridor (right) stairway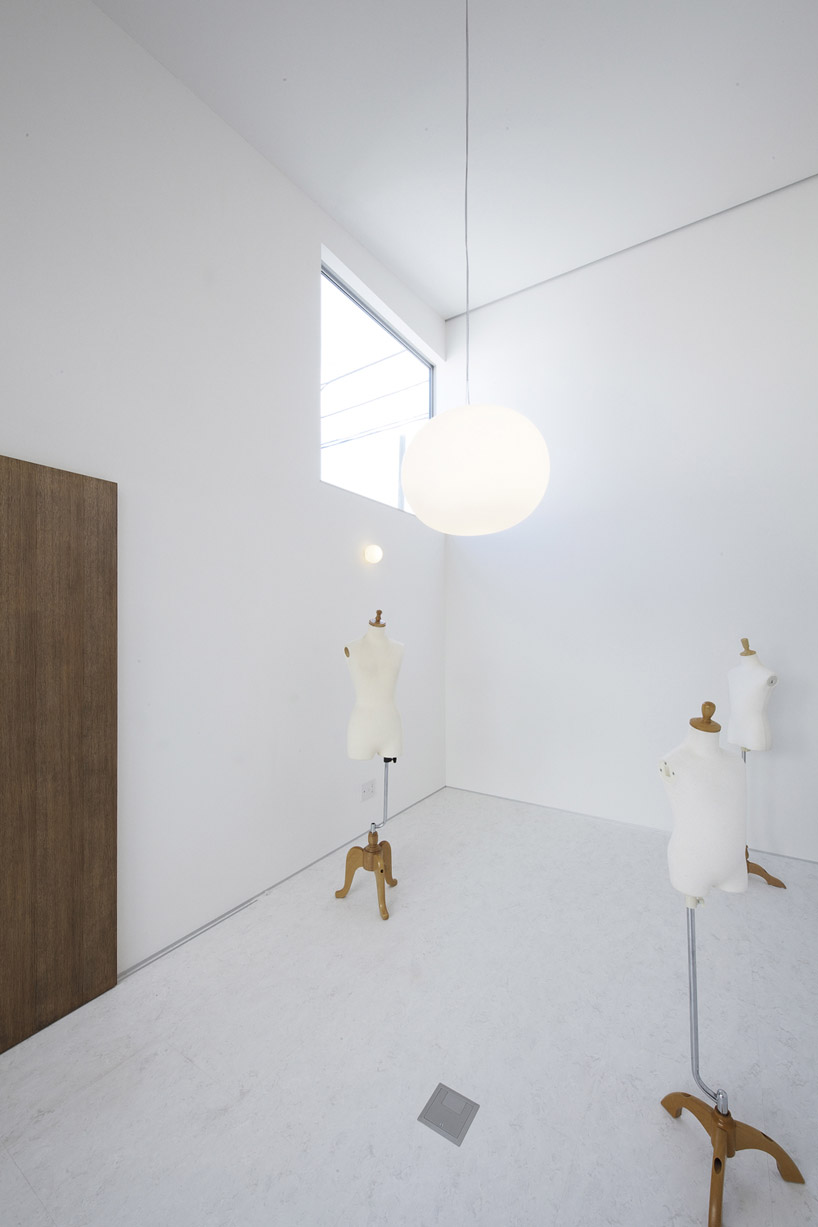 studio
studio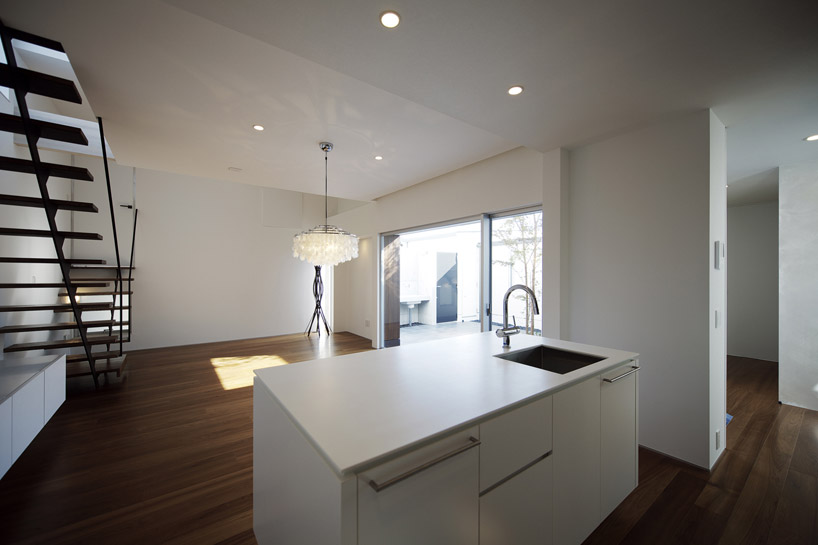 kitchen + living area
kitchen + living area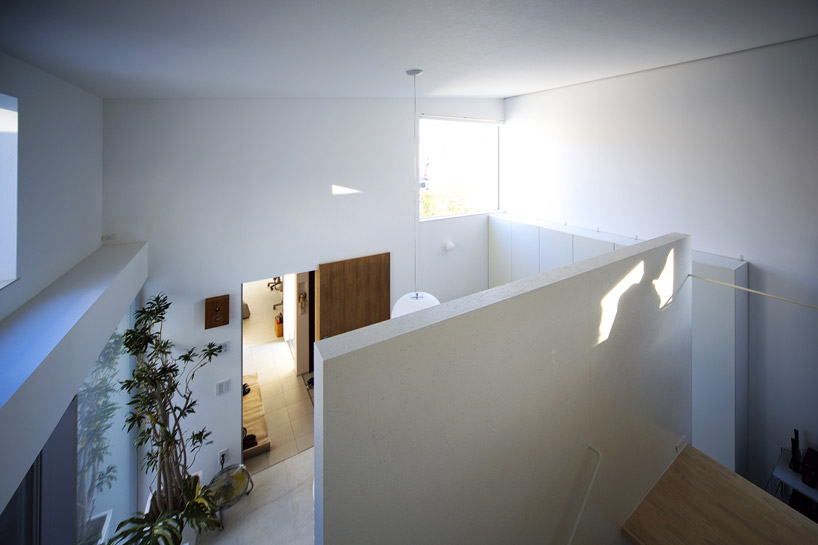 upper level
upper level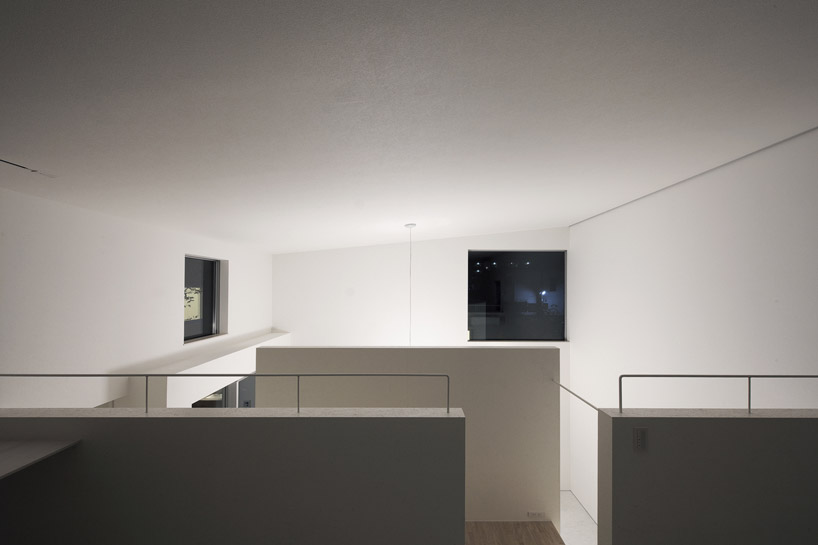 upper level
upper level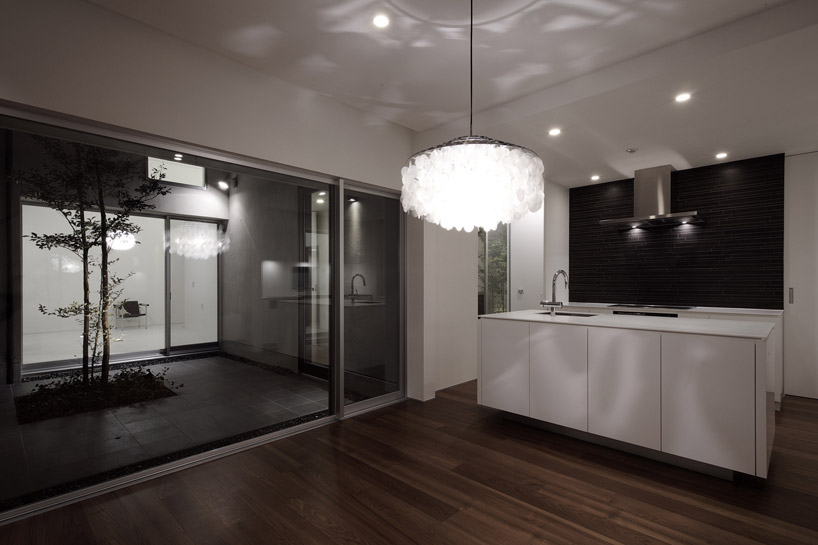 kitchen
kitchen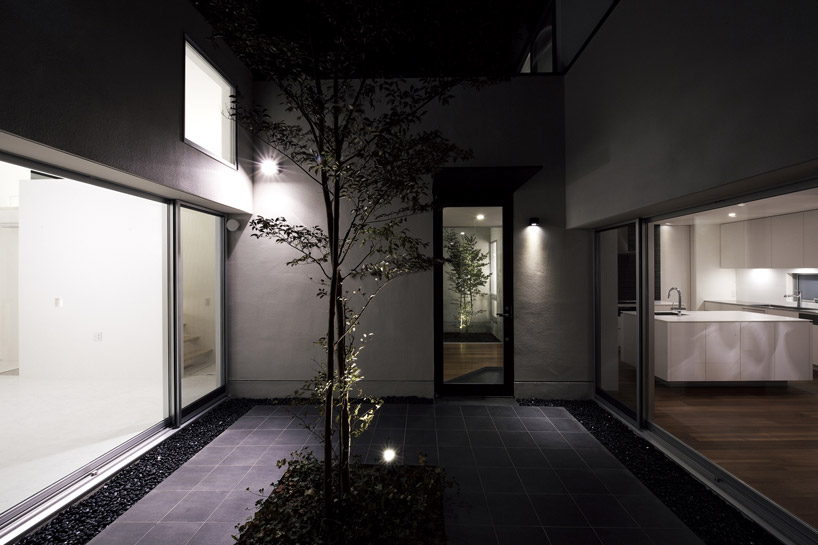 patio
patio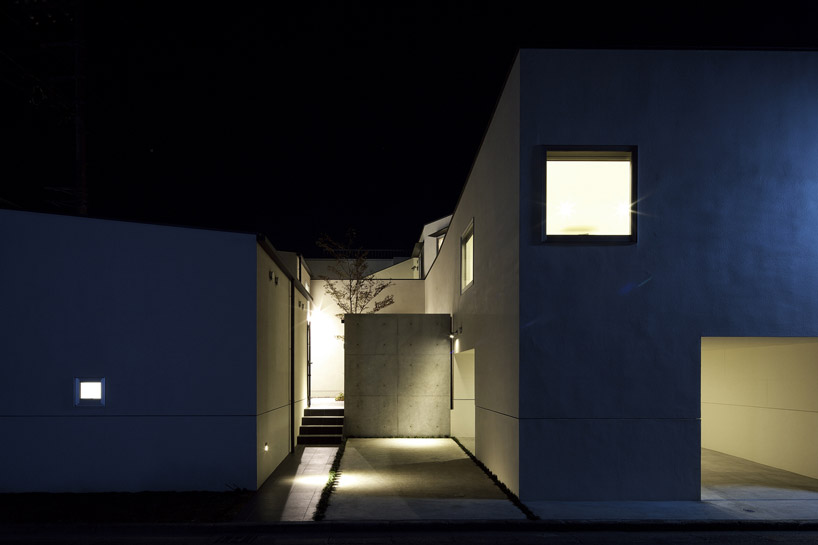 entry at night
entry at night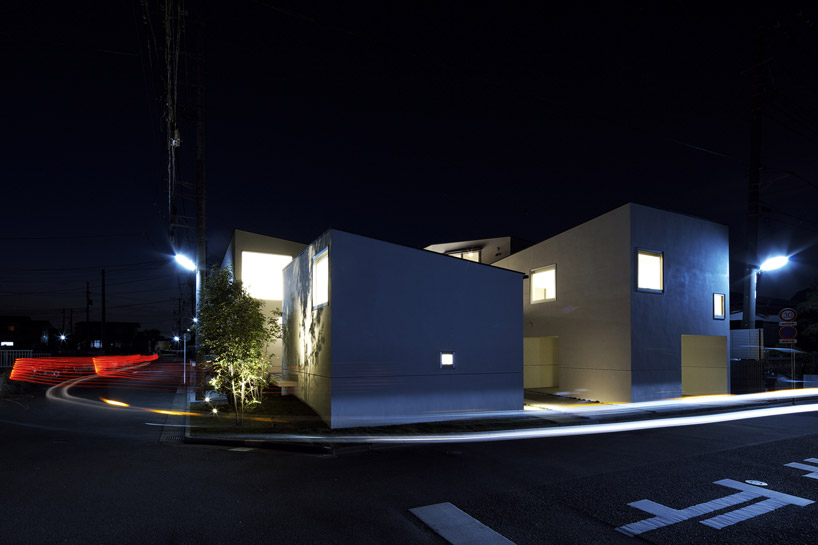 dwelling at night
dwelling at night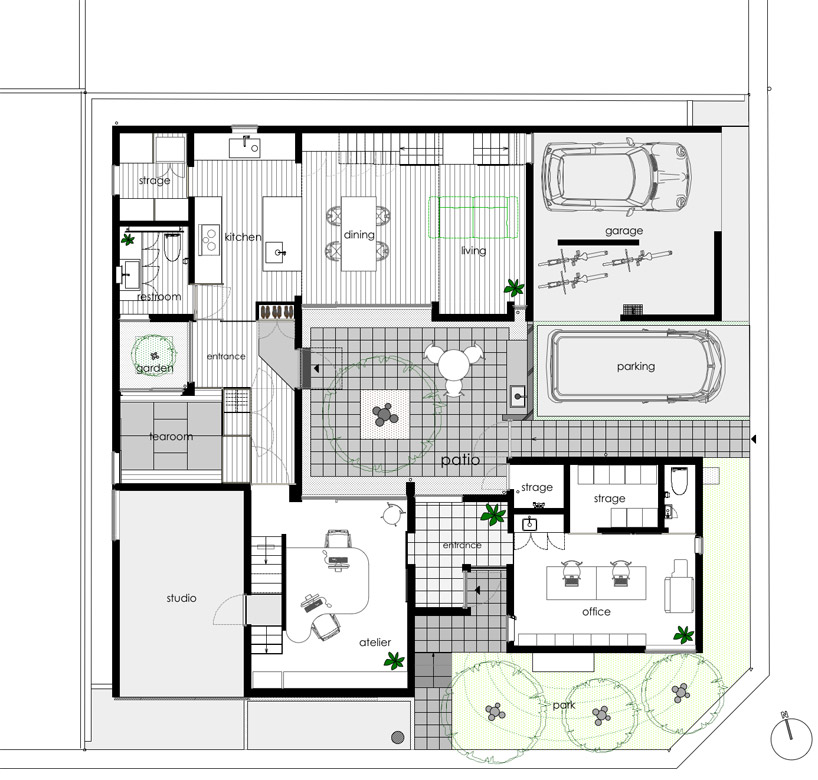 floor plan / level 0
floor plan / level 0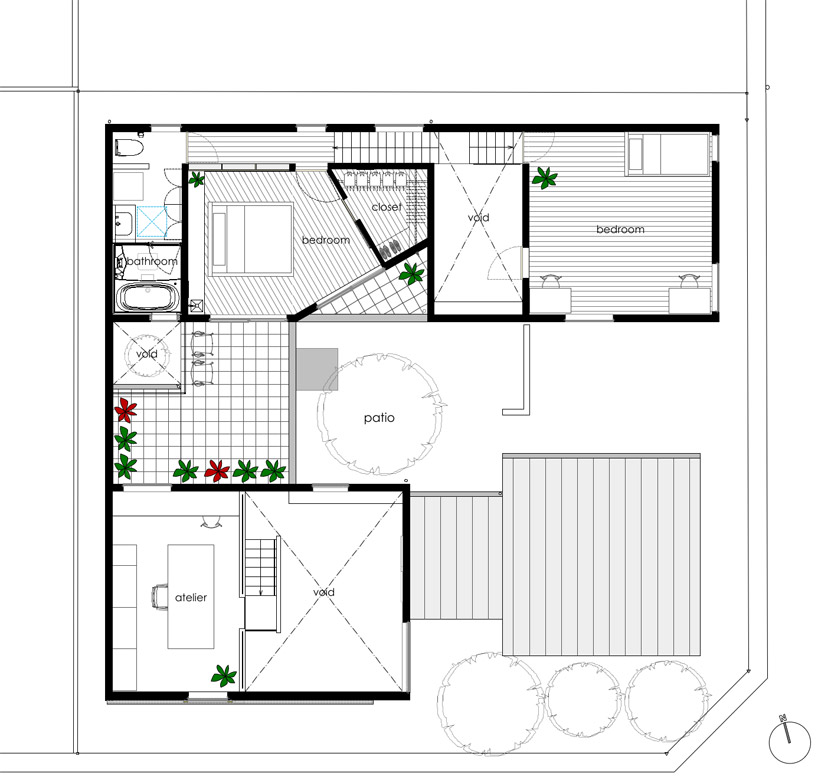 floor plan / level 1
floor plan / level 1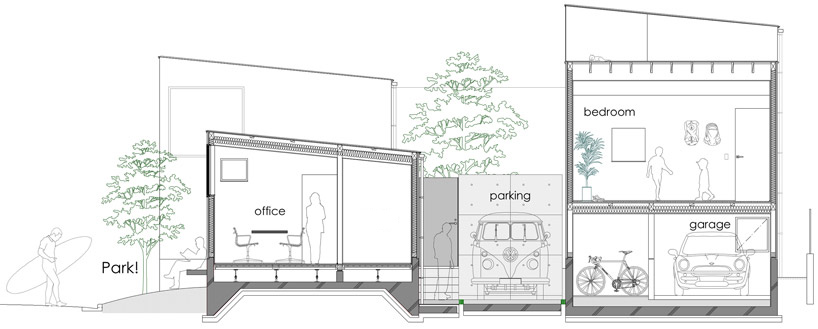 section
section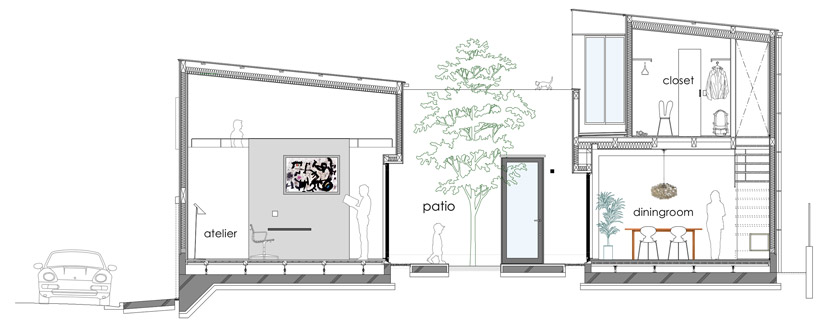 section
section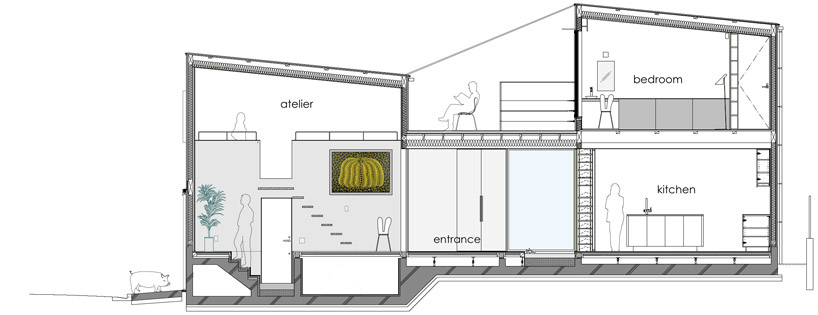 section
section