KEEP UP WITH OUR DAILY AND WEEKLY NEWSLETTERS
PRODUCT LIBRARY
designboom's earth day 2024 roundup highlights the architecture that continues to push the boundaries of sustainable design.
the apartments shift positions from floor to floor, varying between 90 sqm and 110 sqm.
the house is clad in a rusted metal skin, while the interiors evoke a unified color palette of sand and terracotta.
designing this colorful bogotá school, heatherwick studio takes influence from colombia's indigenous basket weaving.
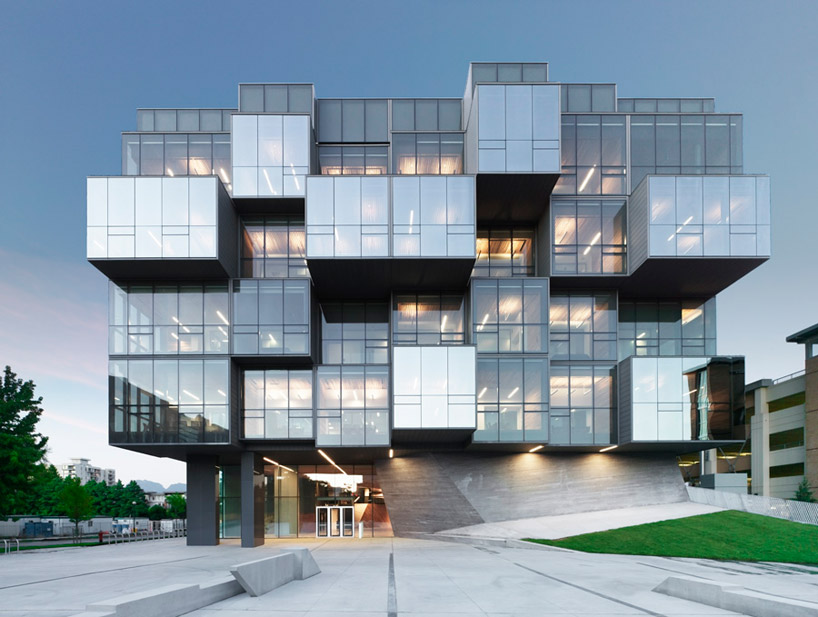
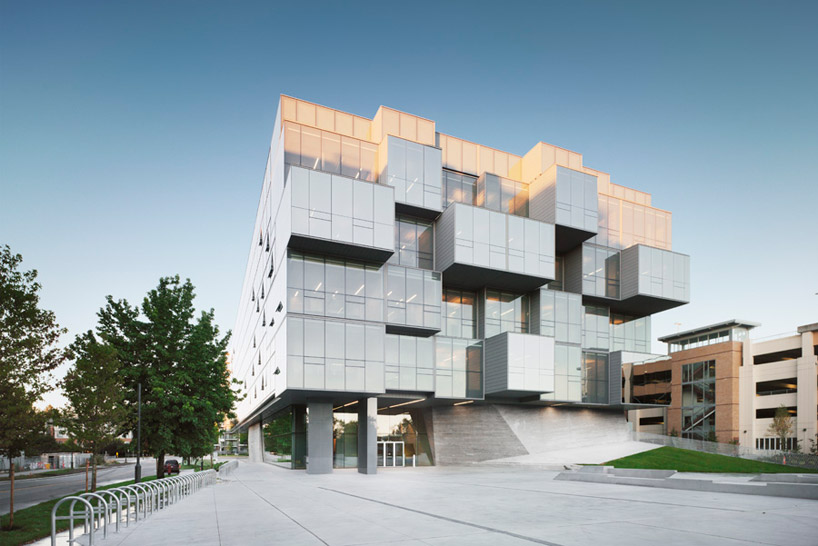 approach to site, entrance on ground level soft storyimage © marc cramer
approach to site, entrance on ground level soft storyimage © marc cramer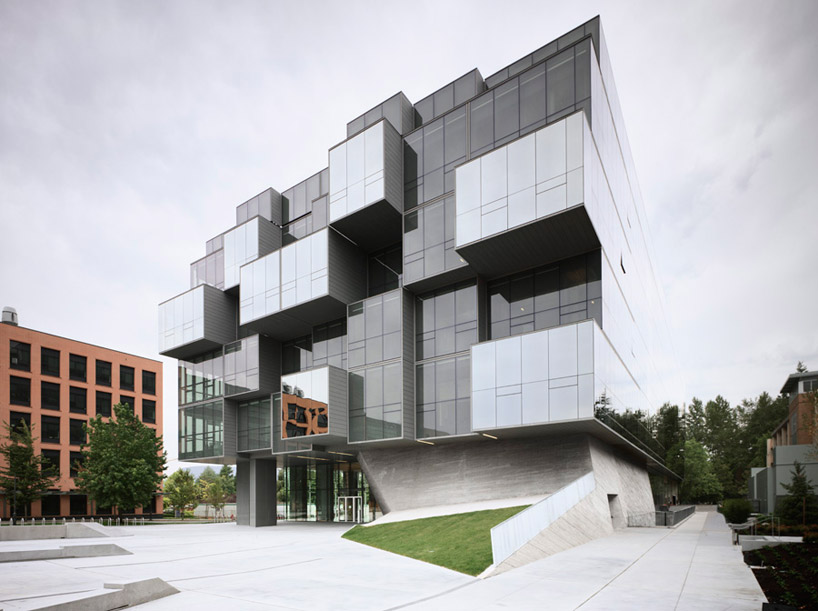 protruding and receding glass cubes hold different functionsimage © marc cramer
protruding and receding glass cubes hold different functionsimage © marc cramer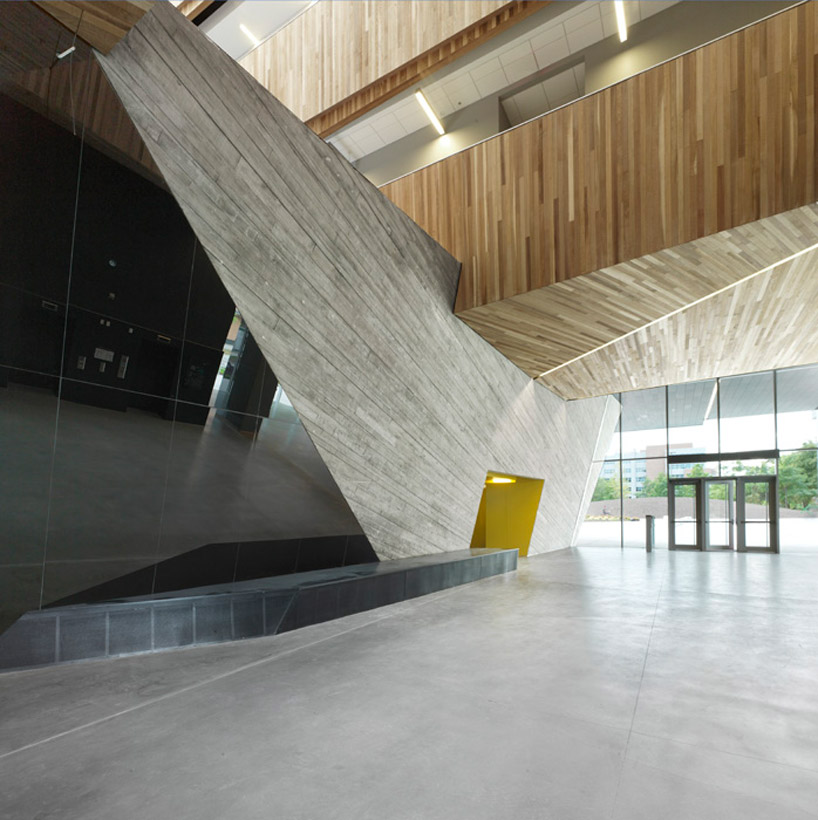 interior meshes reflective black tiles, textured concrete and wood planksimage © marc cramer
interior meshes reflective black tiles, textured concrete and wood planksimage © marc cramer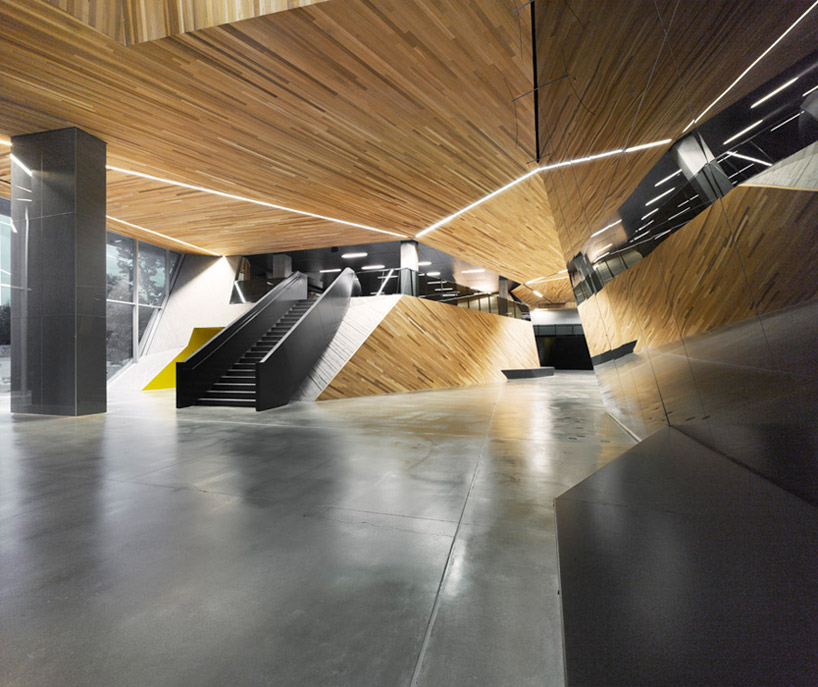 stairs up to the exhibition spaceimage © marc cramer
stairs up to the exhibition spaceimage © marc cramer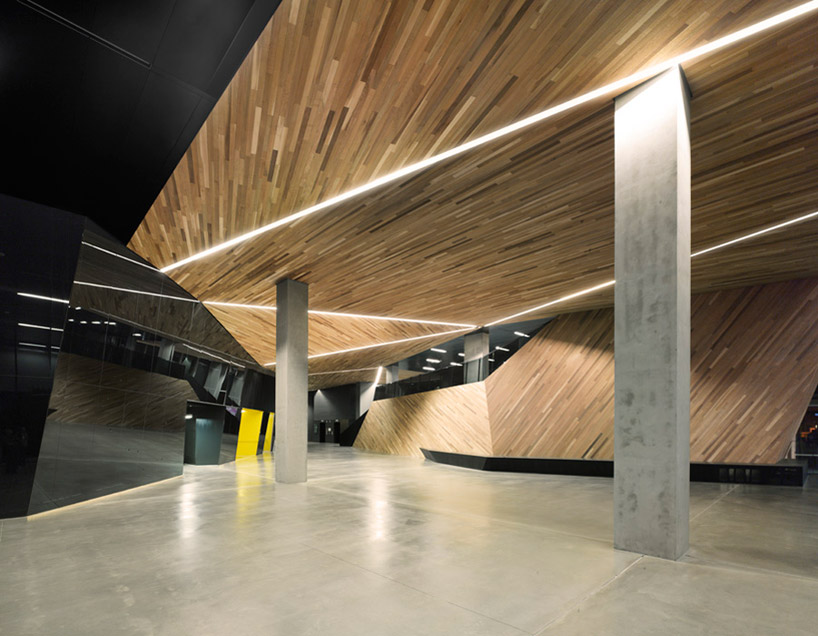 angular interior spacesimage © marc cramer
angular interior spacesimage © marc cramer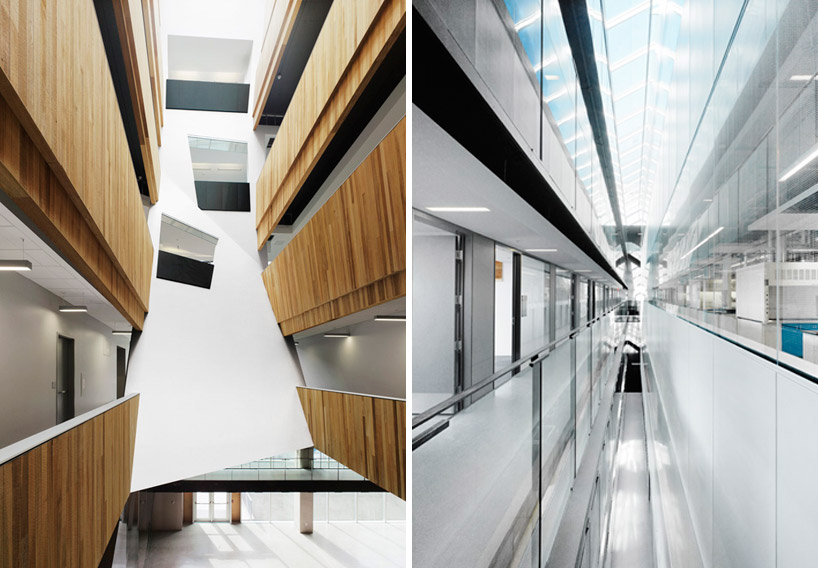 large atria offer natural light to all laboratories, offices, and classroomsimage © marc cramer
large atria offer natural light to all laboratories, offices, and classroomsimage © marc cramer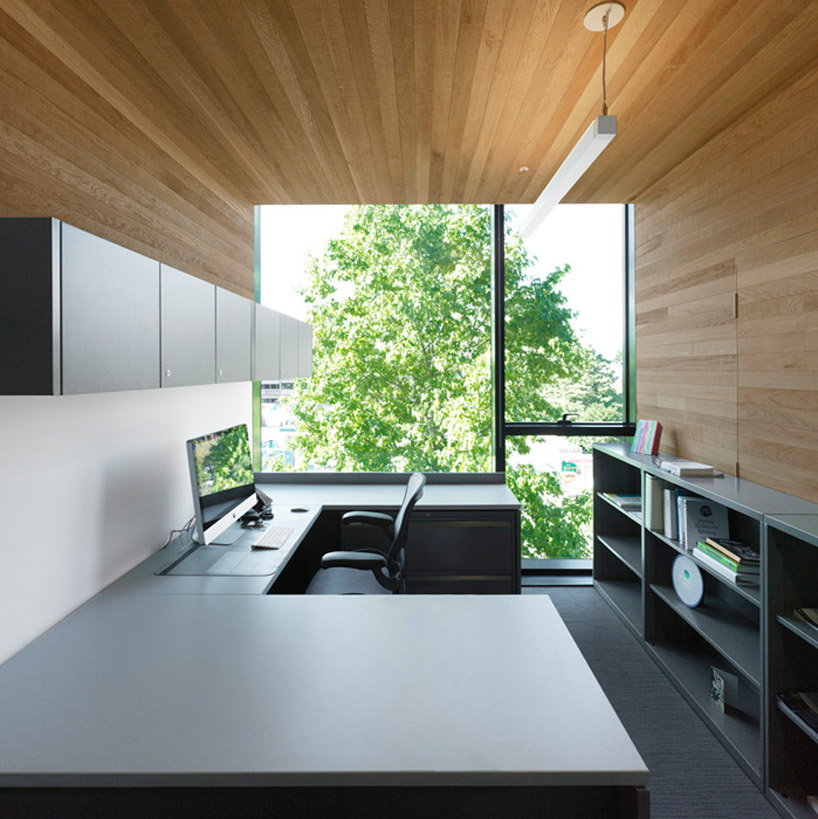 office interiorimage © marc cramer
office interiorimage © marc cramer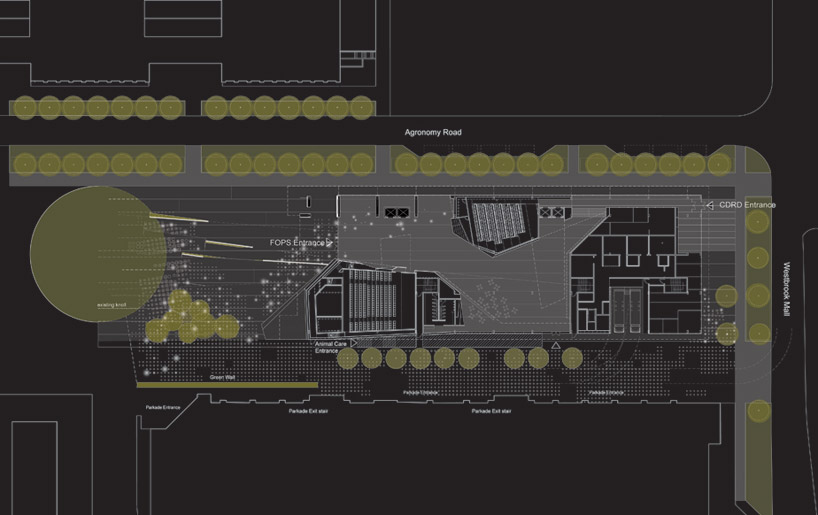 floor plan / level 0
floor plan / level 0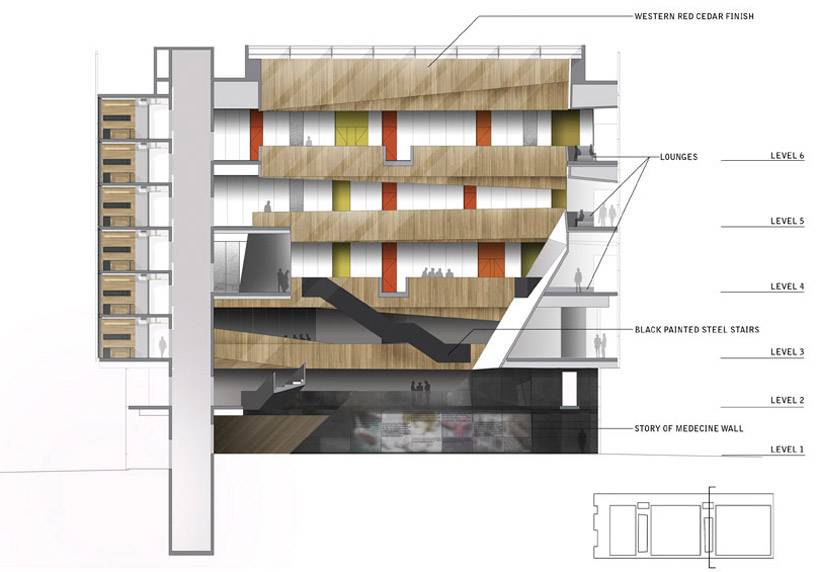 section
section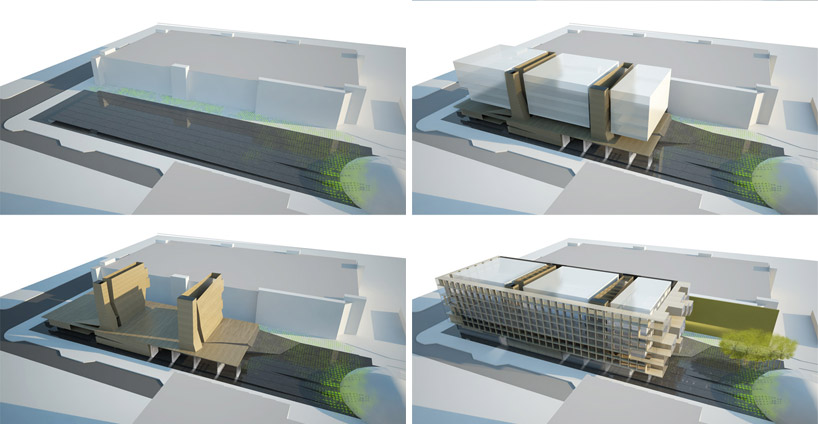 formal evolution: primary, secondary and tertiary components
formal evolution: primary, secondary and tertiary components section sketch
section sketch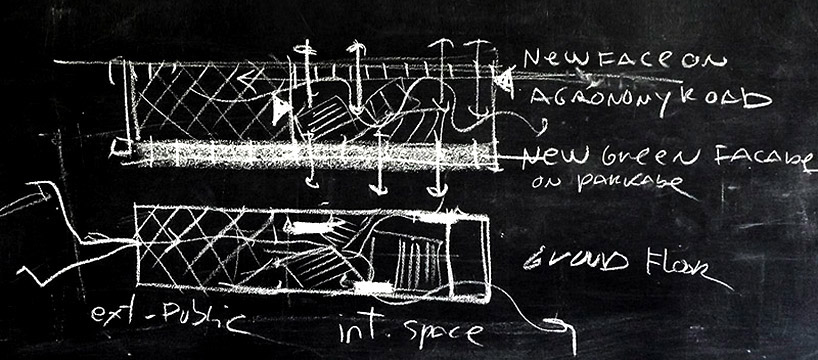 conceptual sketch
conceptual sketch







