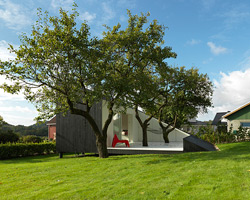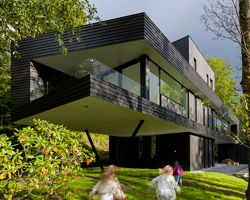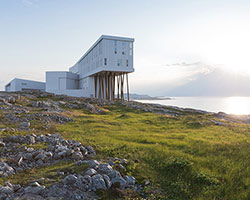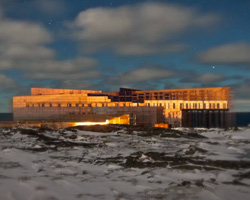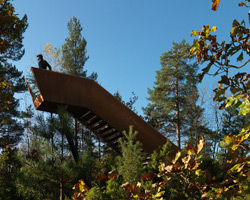KEEP UP WITH OUR DAILY AND WEEKLY NEWSLETTERS
PRODUCT LIBRARY
the apartments shift positions from floor to floor, varying between 90 sqm and 110 sqm.
the house is clad in a rusted metal skin, while the interiors evoke a unified color palette of sand and terracotta.
designing this colorful bogotá school, heatherwick studio takes influence from colombia's indigenous basket weaving.
read our interview with the japanese artist as she takes us on a visual tour of her first architectural endeavor, which she describes as 'a space of contemplation'.
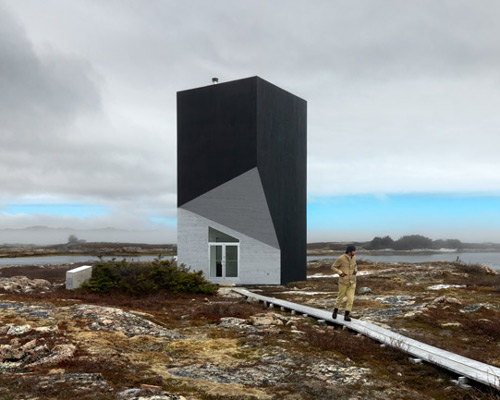
 boardwalk leads through a bog from a busy road image ©
boardwalk leads through a bog from a busy road image ©  boardwalk hovers above the bog image ©
boardwalk hovers above the bog image ©  twisting exterior reveals a triangular window skylight image ©
twisting exterior reveals a triangular window skylight image ©  black exterior forms an angled silhouette against the natural scenery image ©
black exterior forms an angled silhouette against the natural scenery image ©  (left) view from the bog (right) entrance images ©
(left) view from the bog (right) entrance images ©  image ©
image ©  entry level image ©
entry level image ©  the second floor is accessed with a ladder from the first floor image ©
the second floor is accessed with a ladder from the first floor image ©  inclined interior walls image ©
inclined interior walls image ©  triangular window / skylight image ©
triangular window / skylight image ©  image ©
image ©  image ©
image ©  image ©
image ©  image ©
image ©  image ©
image ©  image ©
image ©  image ©
image ©  image ©
image ©  site plan
site plan floor plan / level 0 1. entry 2. kitchen counter 3. WC
floor plan / level 0 1. entry 2. kitchen counter 3. WC floor plan / level 1 4. studio
floor plan / level 1 4. studio floor plan / level 2 5. gallery 6. void
floor plan / level 2 5. gallery 6. void section
section elevation
elevation elevation
elevation elevation
elevation section detail
section detail hatchway detail
hatchway detail