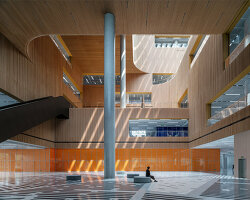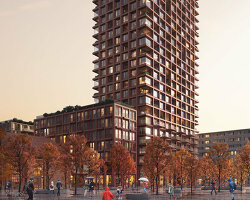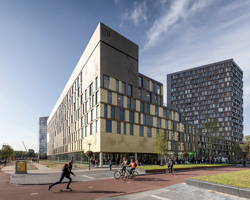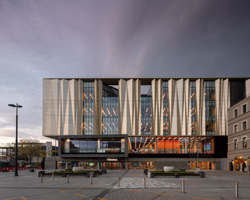KEEP UP WITH OUR DAILY AND WEEKLY NEWSLETTERS
PRODUCT LIBRARY
the apartments shift positions from floor to floor, varying between 90 sqm and 110 sqm.
the house is clad in a rusted metal skin, while the interiors evoke a unified color palette of sand and terracotta.
designing this colorful bogotá school, heatherwick studio takes influence from colombia's indigenous basket weaving.
read our interview with the japanese artist as she takes us on a visual tour of her first architectural endeavor, which she describes as 'a space of contemplation'.
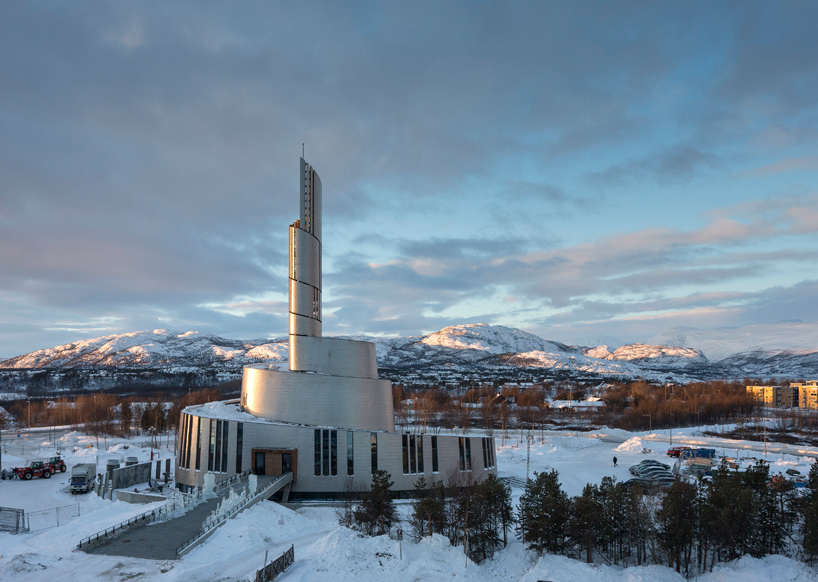
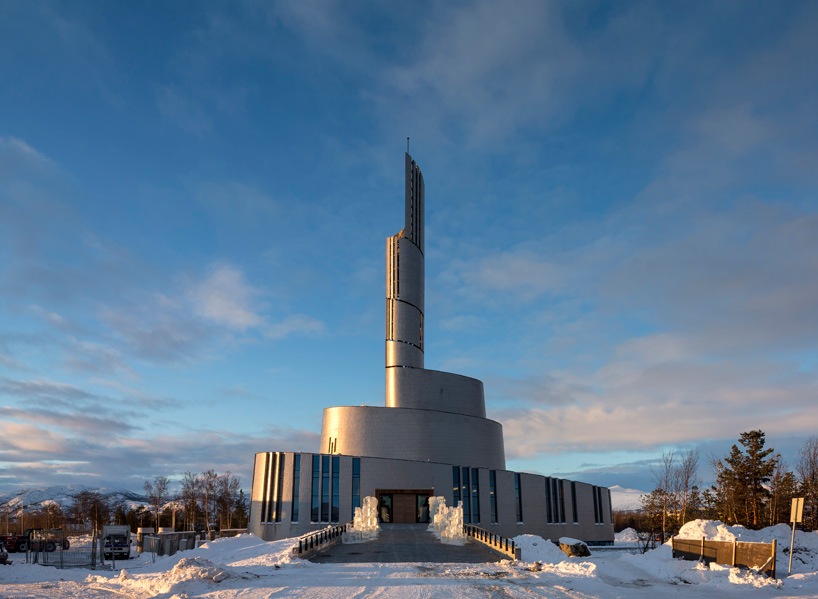 image © adam mørk
image © adam mørk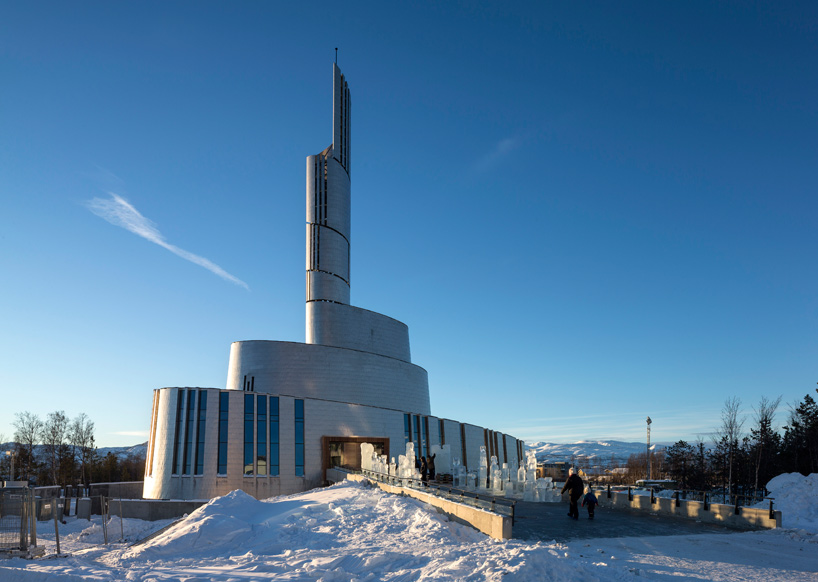 approach to the churchimage © adam mørk
approach to the churchimage © adam mørk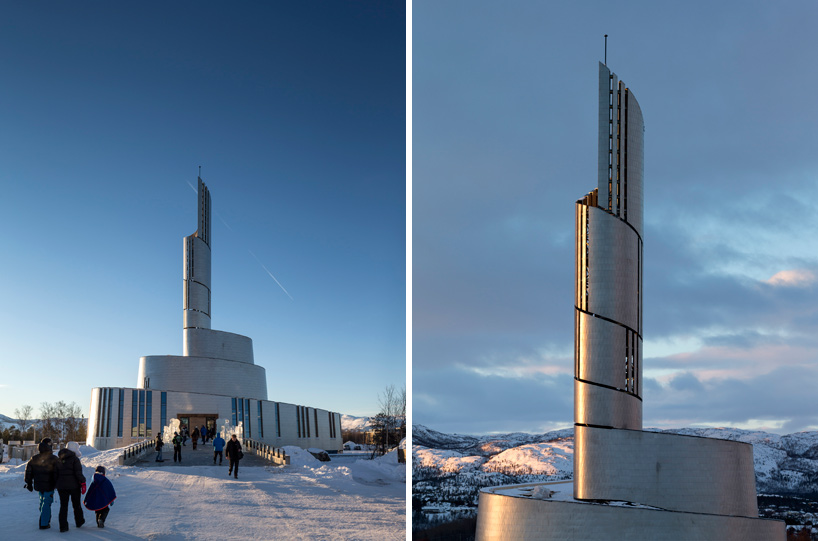 (left) entry walkway(right) detail of the 47-meter tall belfry towerimage © adam mørk
(left) entry walkway(right) detail of the 47-meter tall belfry towerimage © adam mørk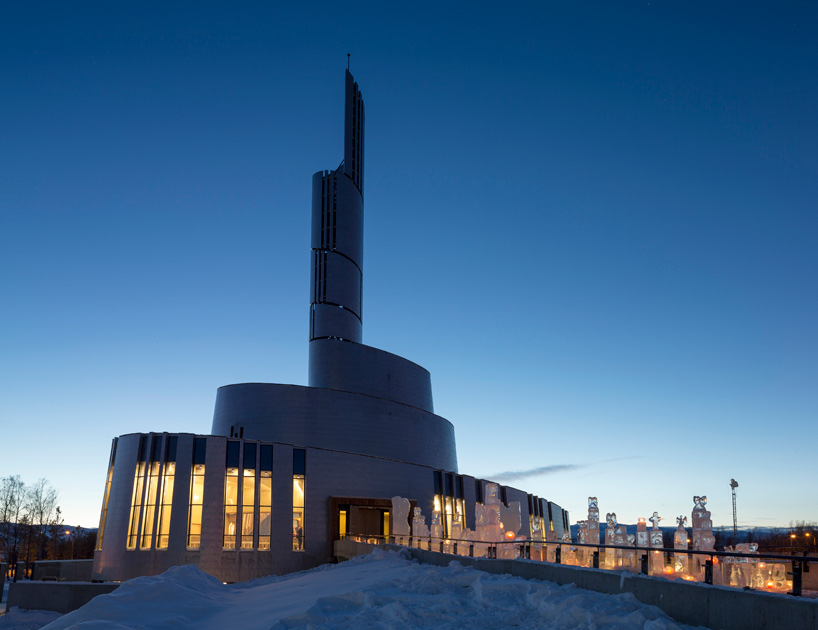 glow through the vertical windows, with ice sculptures lining the entry walkwayimage © adam mørk
glow through the vertical windows, with ice sculptures lining the entry walkwayimage © adam mørk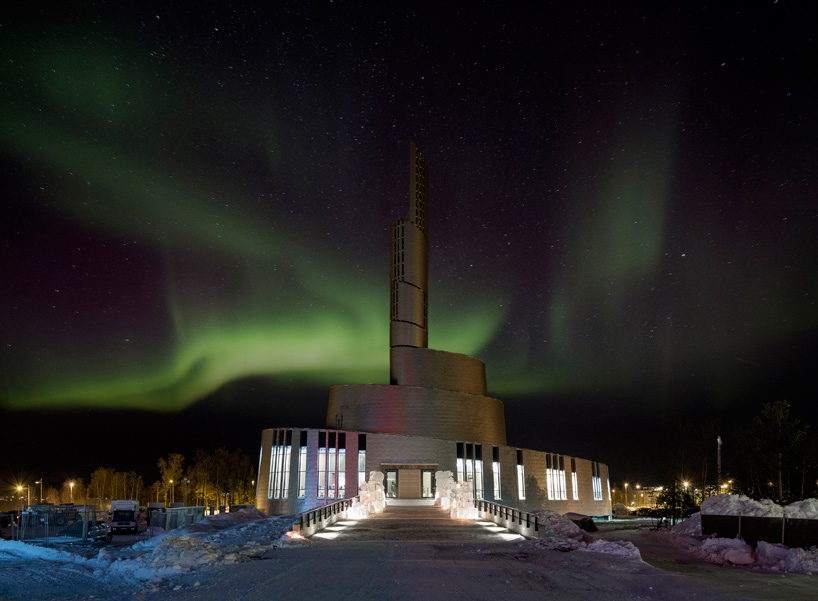 amidst a backdrop of northern lightsimage © adam mørk
amidst a backdrop of northern lightsimage © adam mørk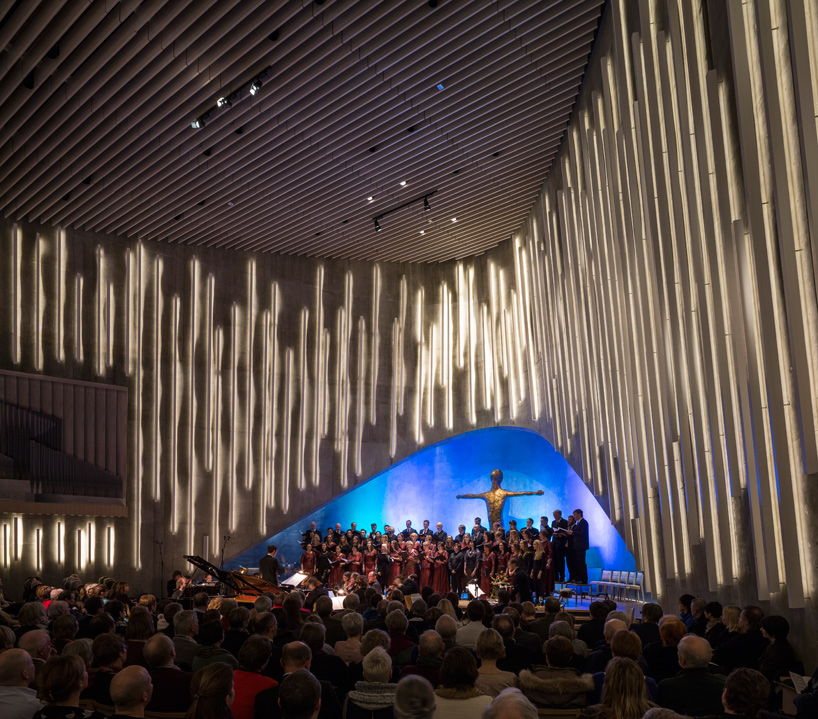 church roomimage © adam mørk
church roomimage © adam mørk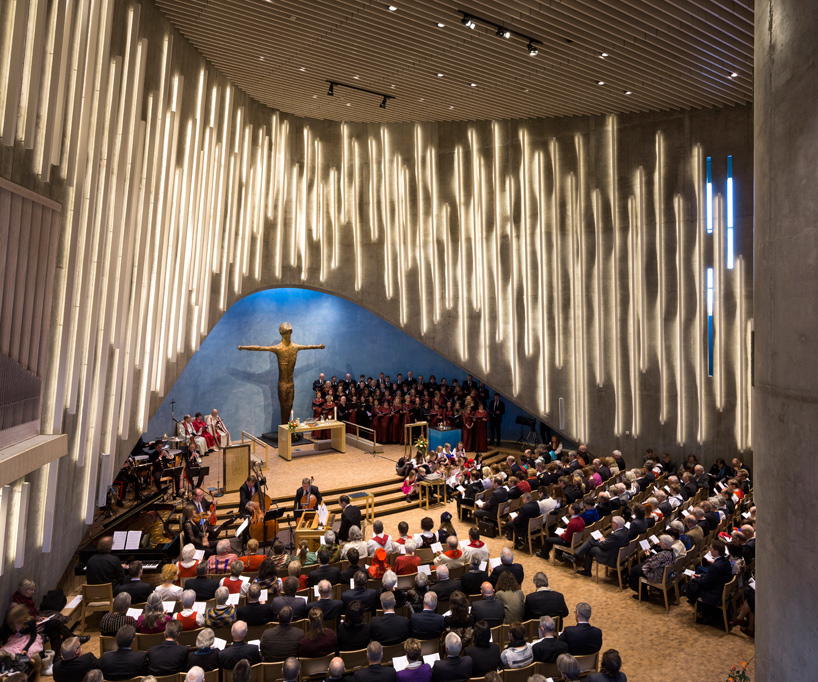 image © adam mørk
image © adam mørk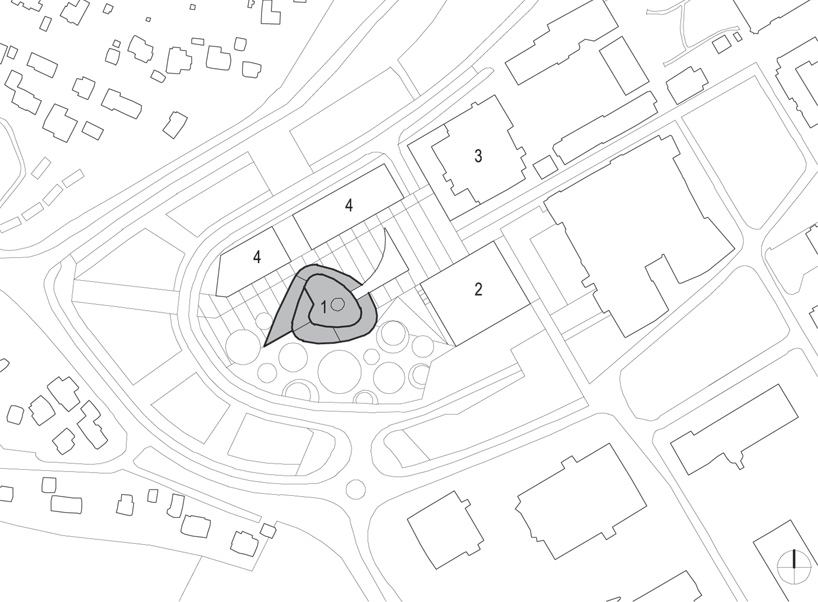 site plan
site plan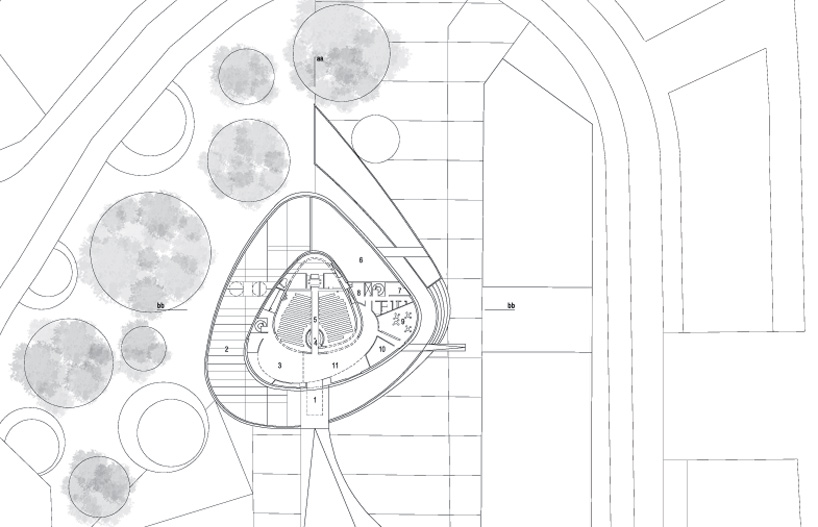 floor plan / level 0
floor plan / level 0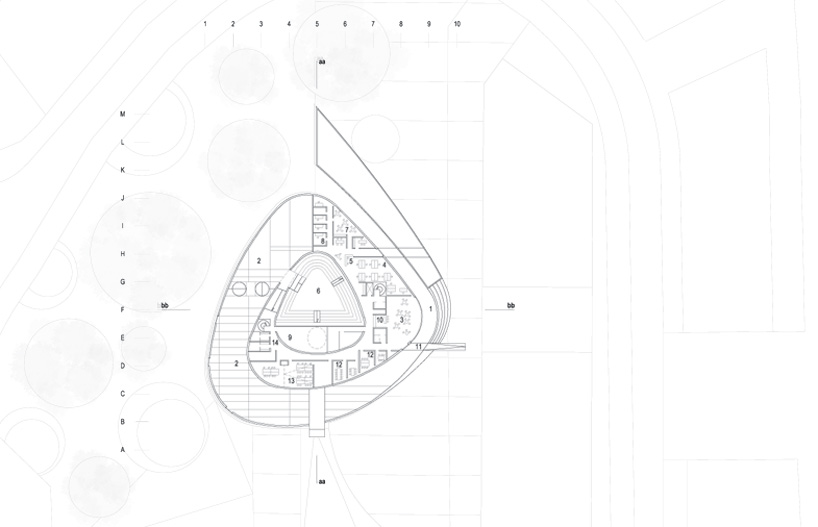 floor plan / level 1
floor plan / level 1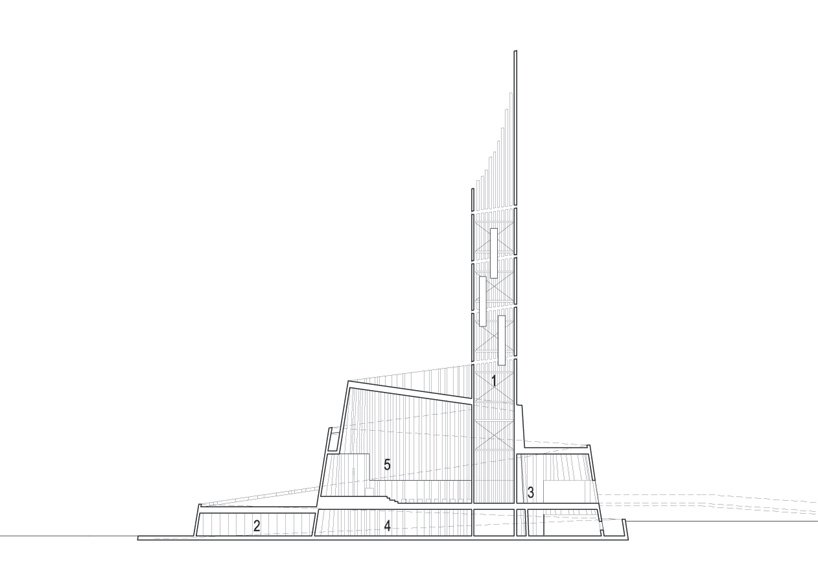 section
section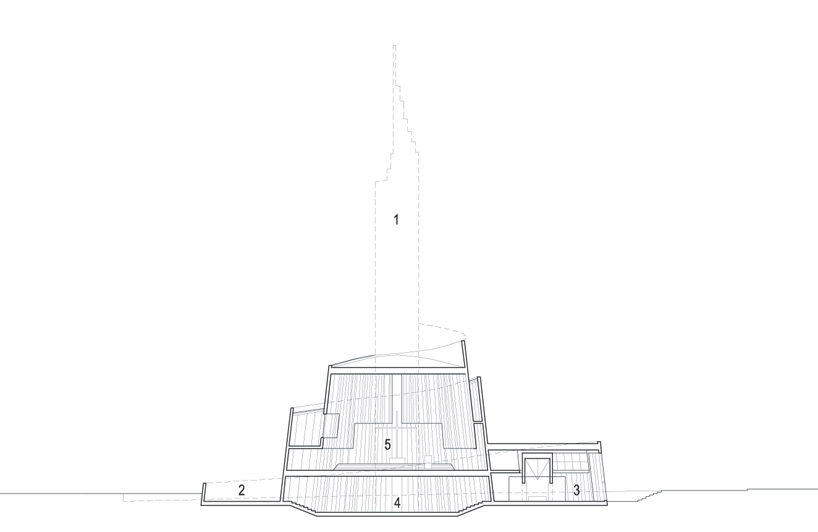 section
section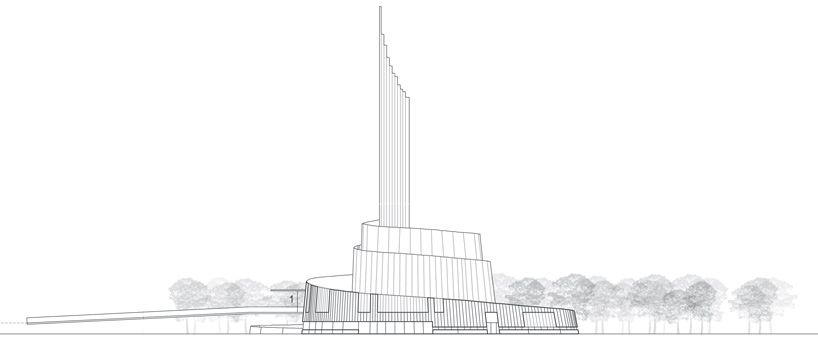 elevation
elevation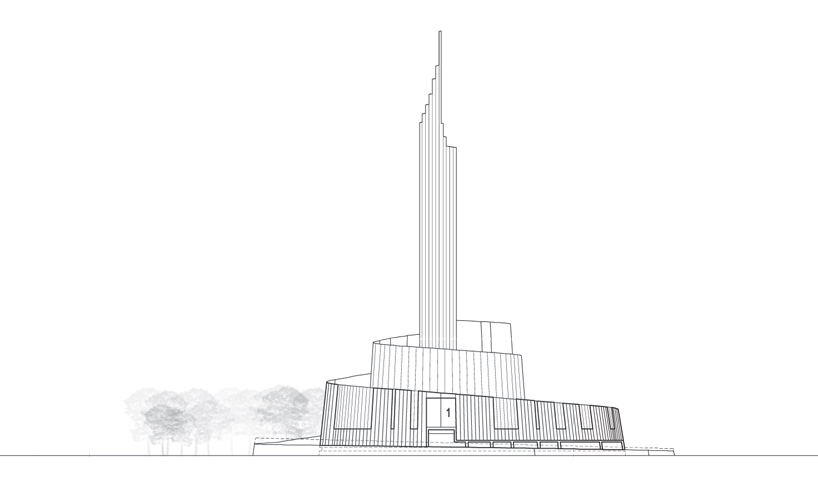 elevation
elevation