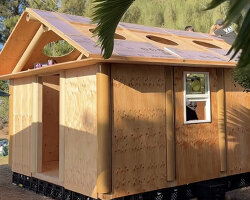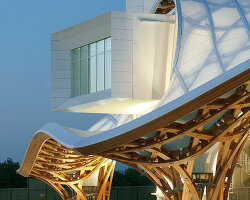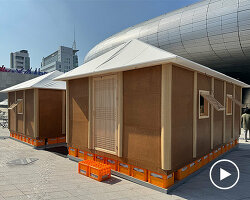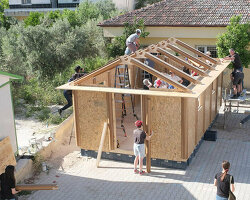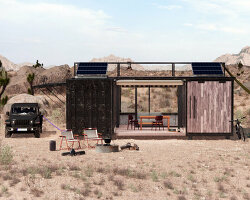KEEP UP WITH OUR DAILY AND WEEKLY NEWSLETTERS
PRODUCT LIBRARY
the apartments shift positions from floor to floor, varying between 90 sqm and 110 sqm.
the house is clad in a rusted metal skin, while the interiors evoke a unified color palette of sand and terracotta.
designing this colorful bogotá school, heatherwick studio takes influence from colombia's indigenous basket weaving.
read our interview with the japanese artist as she takes us on a visual tour of her first architectural endeavor, which she describes as 'a space of contemplation'.
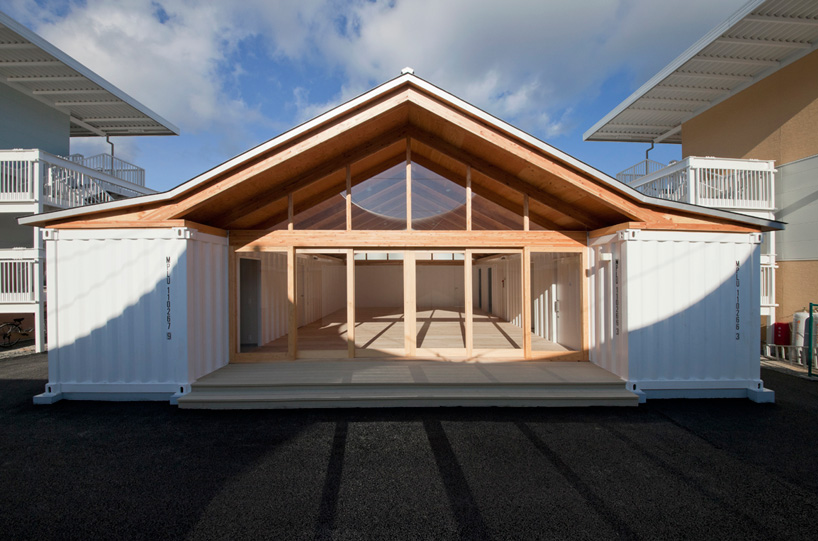
 community center perimeter formed with shipping containers image © hiroyuki hirai
community center perimeter formed with shipping containers image © hiroyuki hirai gable roof of plywood encloses the space image © hiroyuki hirai
gable roof of plywood encloses the space image © hiroyuki hirai tensile roof and perimeter containers enclose an open-air market image © hiroyuki hirai
tensile roof and perimeter containers enclose an open-air market image © hiroyuki hirai residential buildings border the market image © hiroyuki hirai
residential buildings border the market image © hiroyuki hirai residential buildings border the market and community center image © hiroyuki hirai
residential buildings border the market and community center image © hiroyuki hirai aerial view of the complex image © hiroyuki hirai
aerial view of the complex image © hiroyuki hirai atelier image © hiroyuki hirai
atelier image © hiroyuki hirai paper tube columns and beams image © hiroyuki hirai
paper tube columns and beams image © hiroyuki hirai image © hiroyuki hirai
image © hiroyuki hirai image © shigeru ban architects
image © shigeru ban architects living spaces of a container unit image © hiroyuki hirai
living spaces of a container unit image © hiroyuki hirai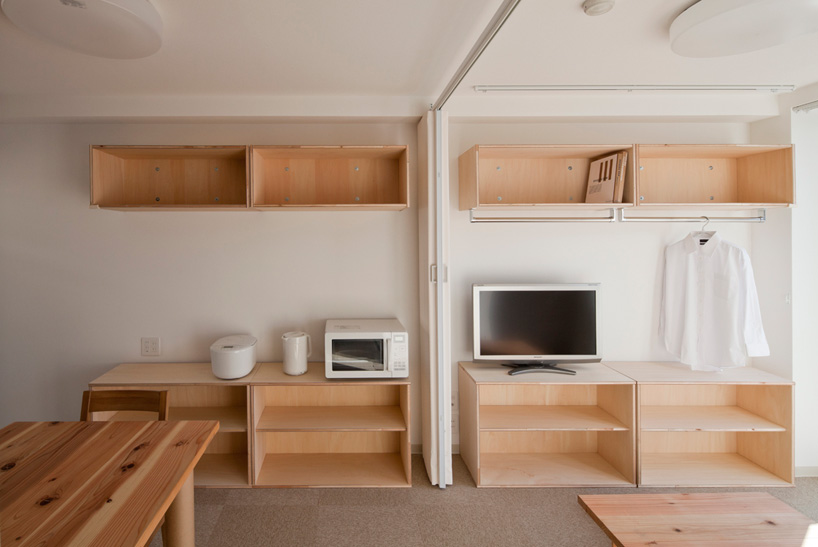 dining + living room may be divided with a panel door image © hiroyuki hirai
dining + living room may be divided with a panel door image © hiroyuki hirai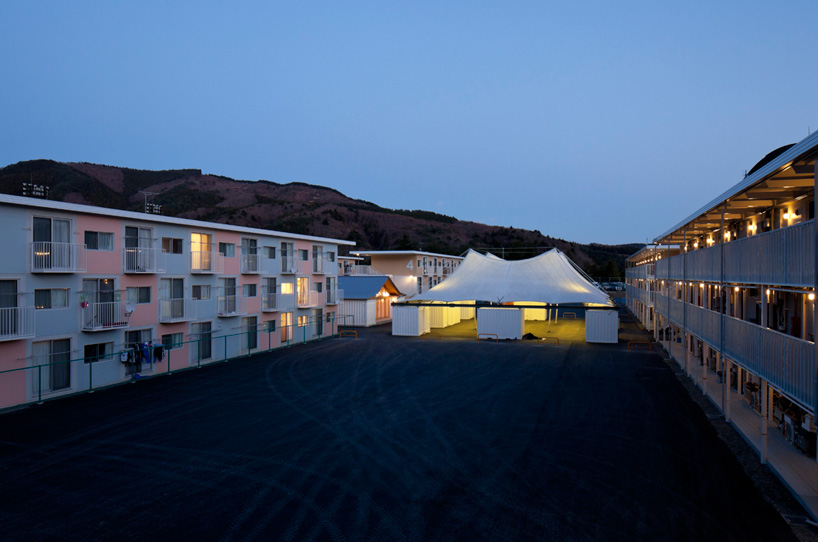 at night image © hiroyuki hirai
at night image © hiroyuki hirai image © hiroyuki hirai
image © hiroyuki hirai installation of the container units image © shigeru ban architects
installation of the container units image © shigeru ban architects installing container units by crane images © shigeru ban architects
installing container units by crane images © shigeru ban architects team installing shelves for storage image © shigeru ban architects
team installing shelves for storage image © shigeru ban architects site plan
site plan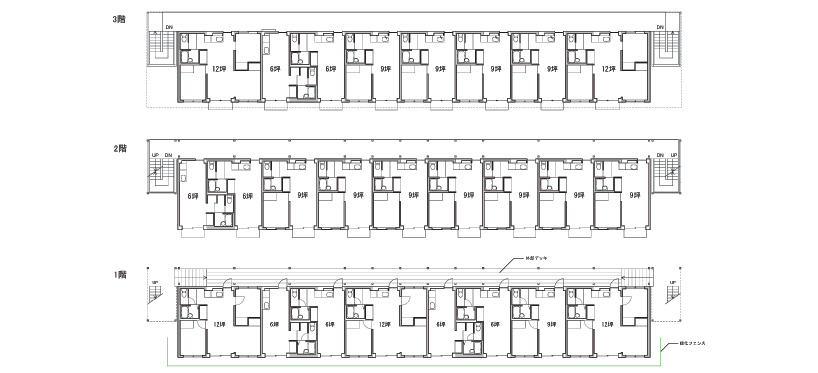 floor plans / levels 1-3
floor plans / levels 1-3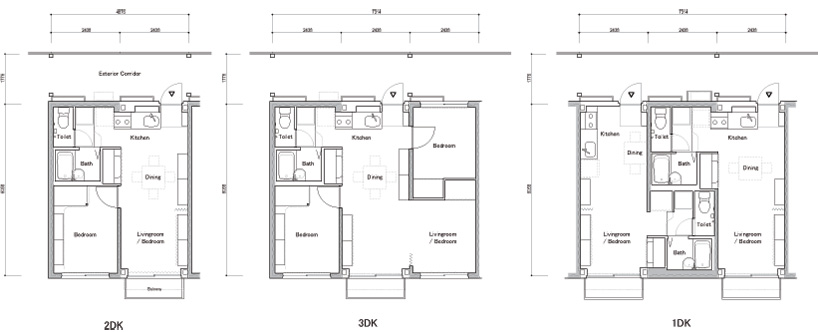 floor plan / unit variations
floor plan / unit variations section
section assembly axonometric
assembly axonometric