KEEP UP WITH OUR DAILY AND WEEKLY NEWSLETTERS
PRODUCT LIBRARY
the apartments shift positions from floor to floor, varying between 90 sqm and 110 sqm.
the house is clad in a rusted metal skin, while the interiors evoke a unified color palette of sand and terracotta.
designing this colorful bogotá school, heatherwick studio takes influence from colombia's indigenous basket weaving.
read our interview with the japanese artist as she takes us on a visual tour of her first architectural endeavor, which she describes as 'a space of contemplation'.
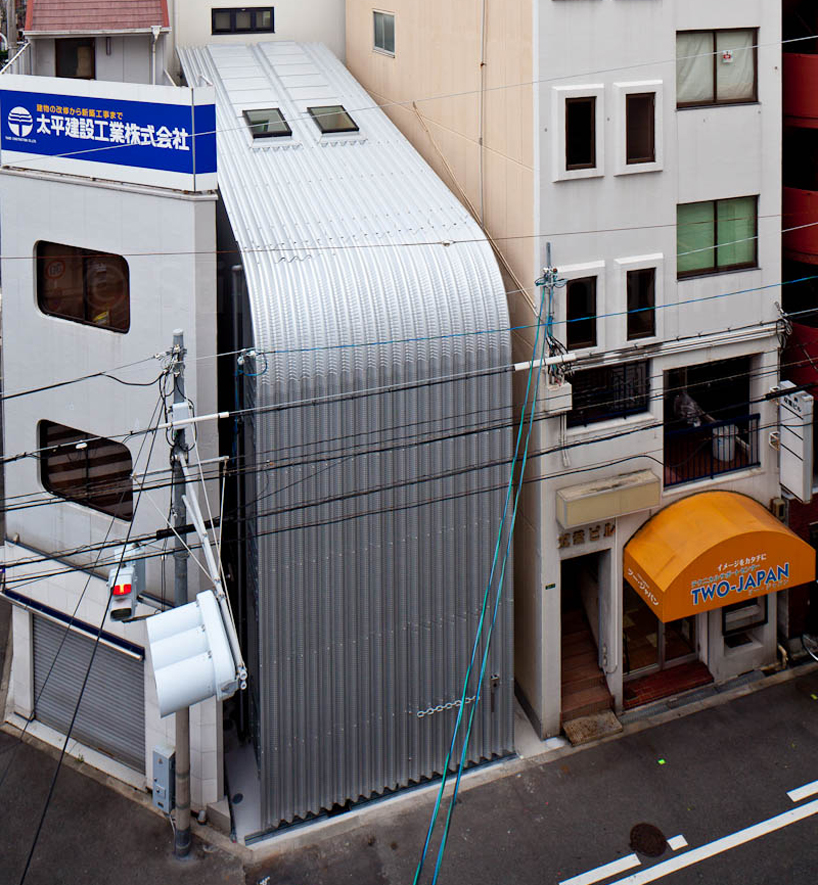
 captionimage © stirling elmendorf
captionimage © stirling elmendorf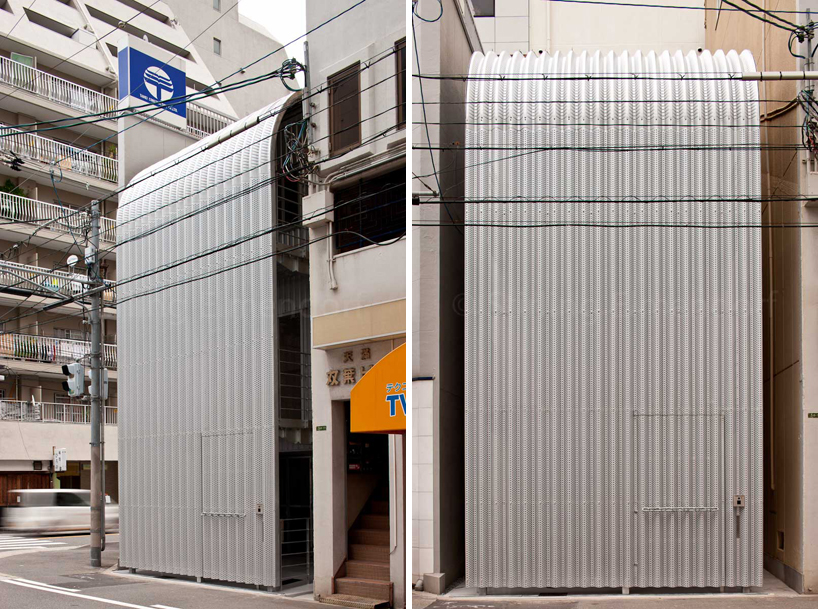 captionimage © stirling elmendorf
captionimage © stirling elmendorf glowing from the interior lightimage © stirling elmendorf
glowing from the interior lightimage © stirling elmendorf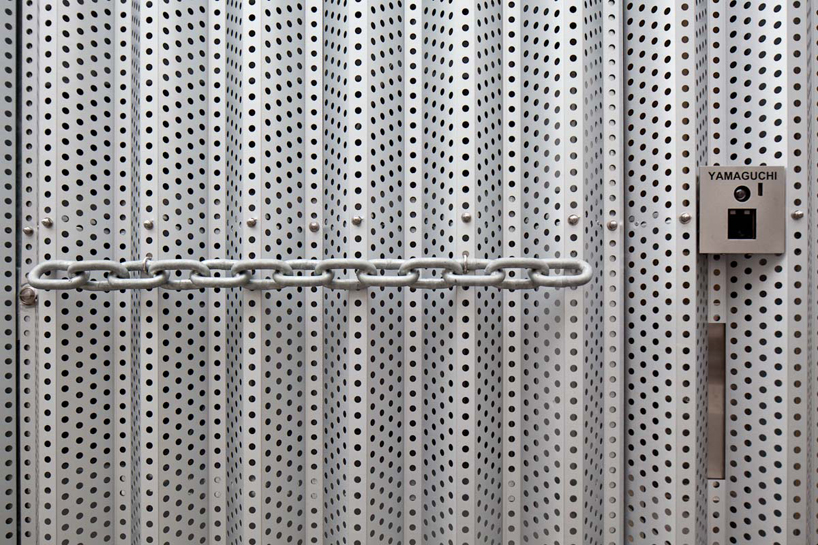 door with chain push barimage © stirling elmendorf
door with chain push barimage © stirling elmendorf view to the outside through perforated screenimage © stirling elmendorf
view to the outside through perforated screenimage © stirling elmendorf entrance vestibuleimage © stirling elmendorf
entrance vestibuleimage © stirling elmendorf central stairsimage © stirling elmendorf
central stairsimage © stirling elmendorf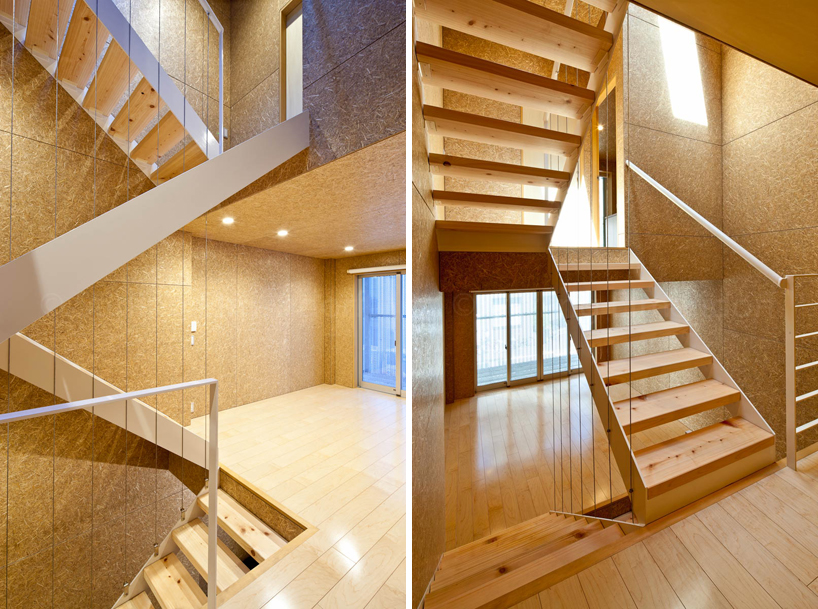 image © stirling elmendorf
image © stirling elmendorf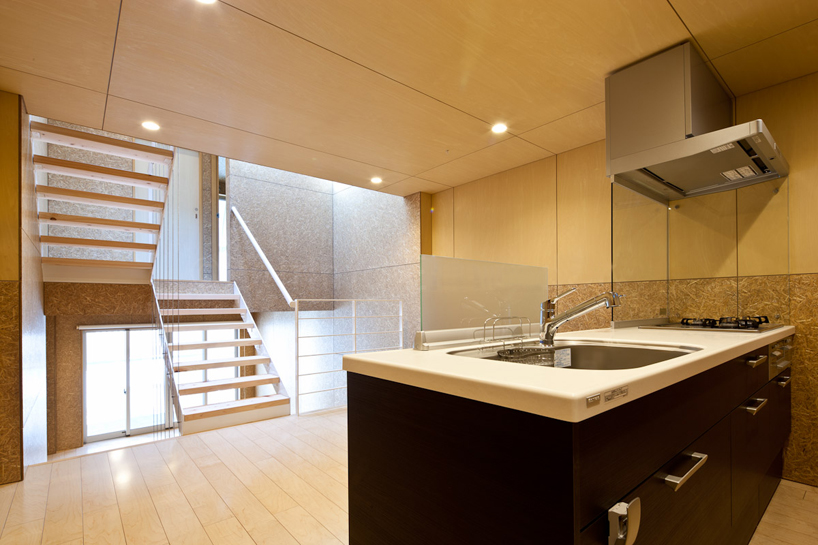 kitchenimage © stirling elmendorf
kitchenimage © stirling elmendorf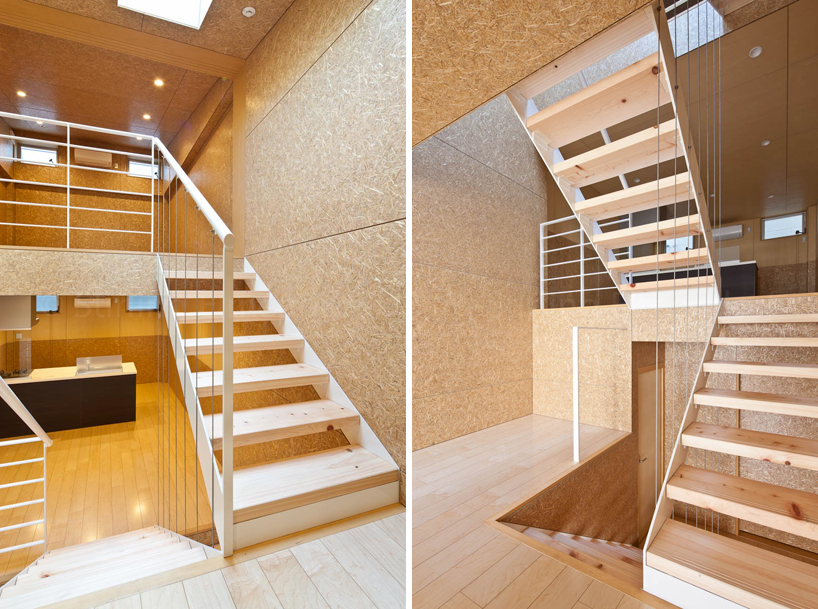 all wood interior contrasts the cold steel exteriorimage © stirling elmendorf
all wood interior contrasts the cold steel exteriorimage © stirling elmendorf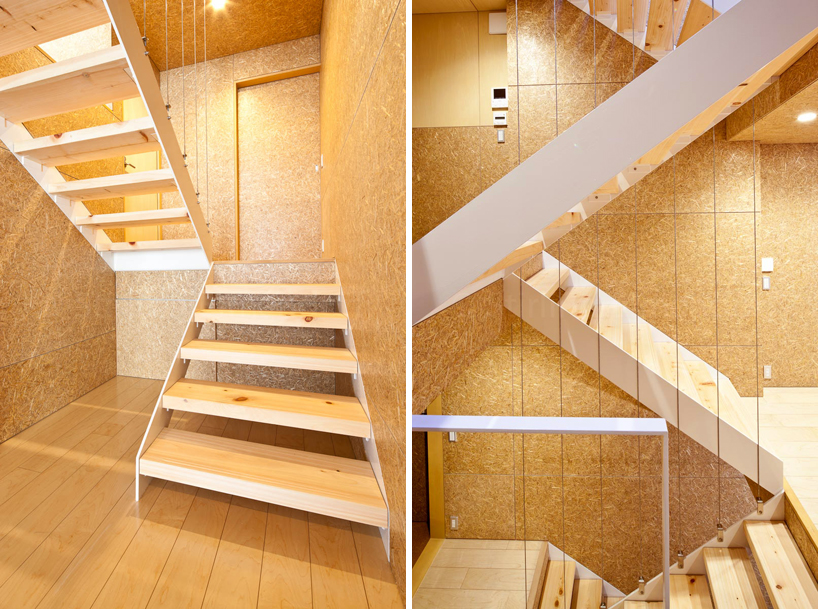 stairs service all functions of the houseimage © stirling elmendorf
stairs service all functions of the houseimage © stirling elmendorf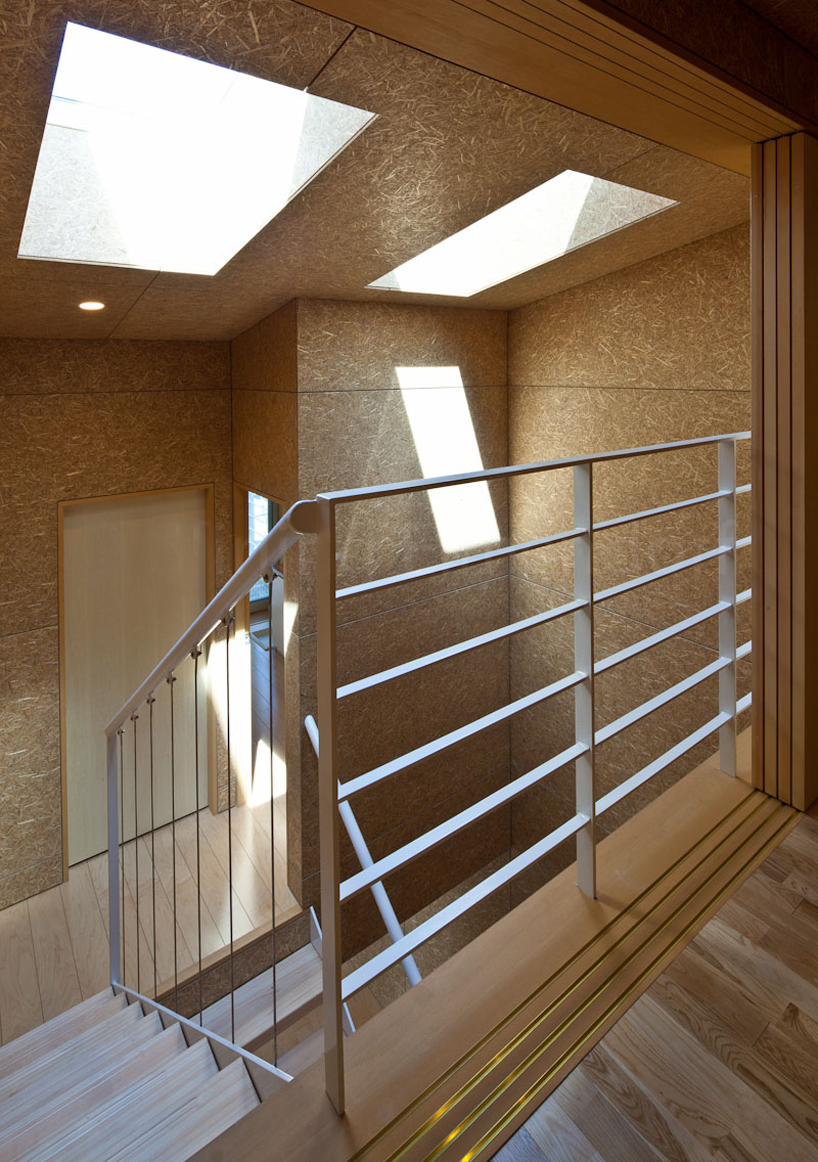 skylights illuminate the darker ends of the homeimage © stirling elmendorf
skylights illuminate the darker ends of the homeimage © stirling elmendorf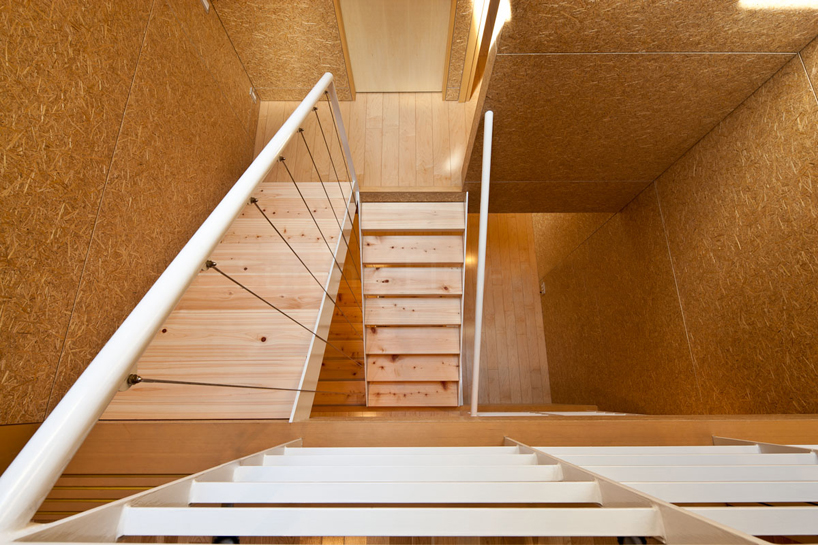 view from the top of the stair wellimage © stirling elmendorf
view from the top of the stair wellimage © stirling elmendorf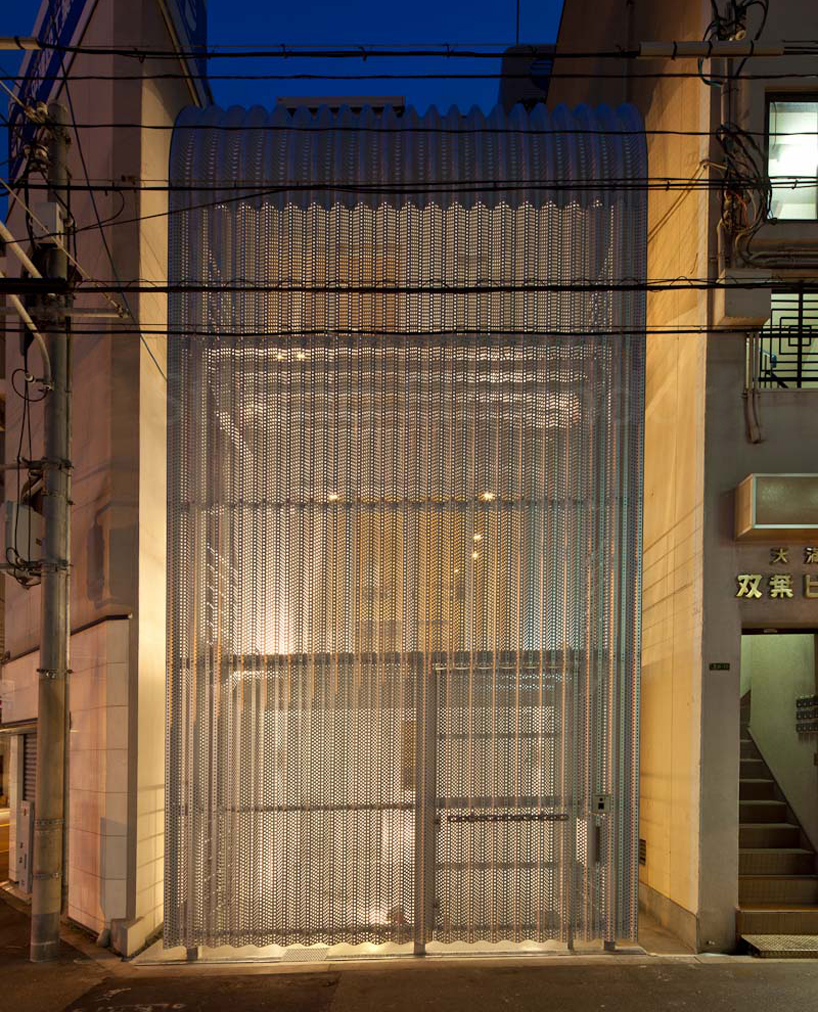 image © stirling elmendorf
image © stirling elmendorf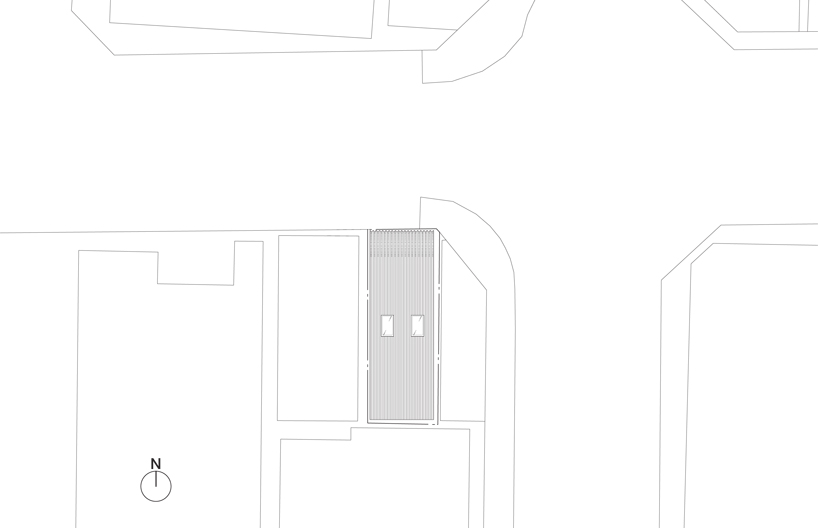 site plan
site plan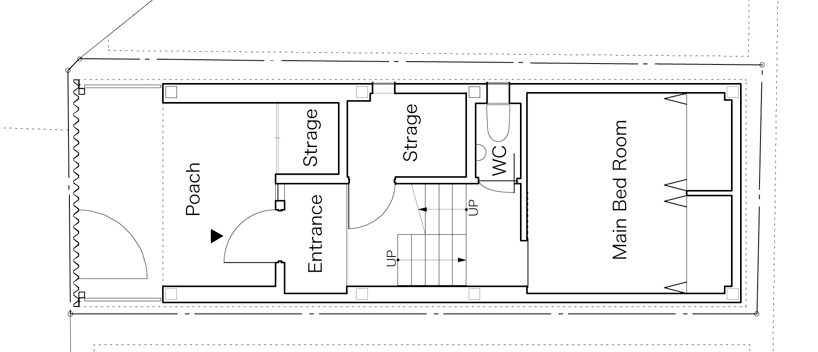 floor plan / level 0
floor plan / level 0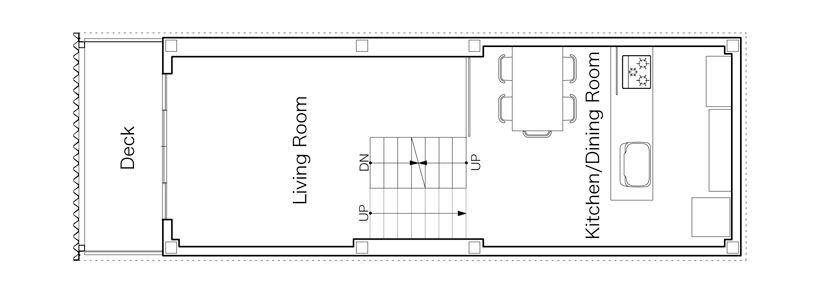 floor plan / level 1
floor plan / level 1 floor plan / level 2
floor plan / level 2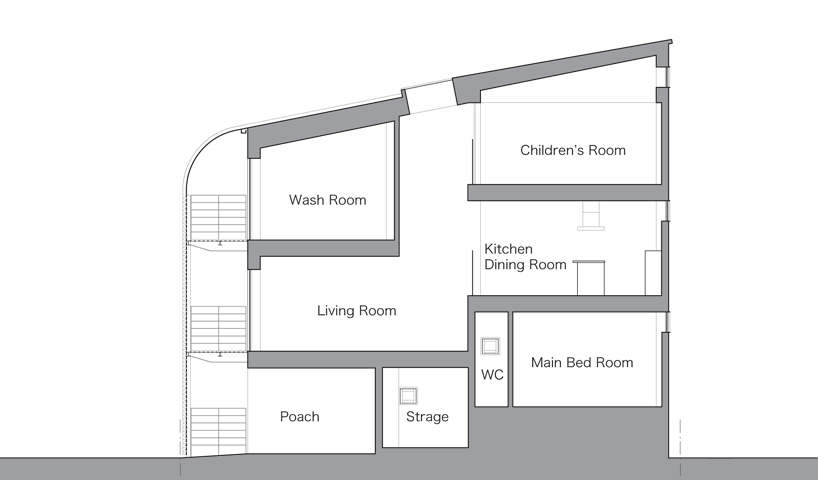 section
section





