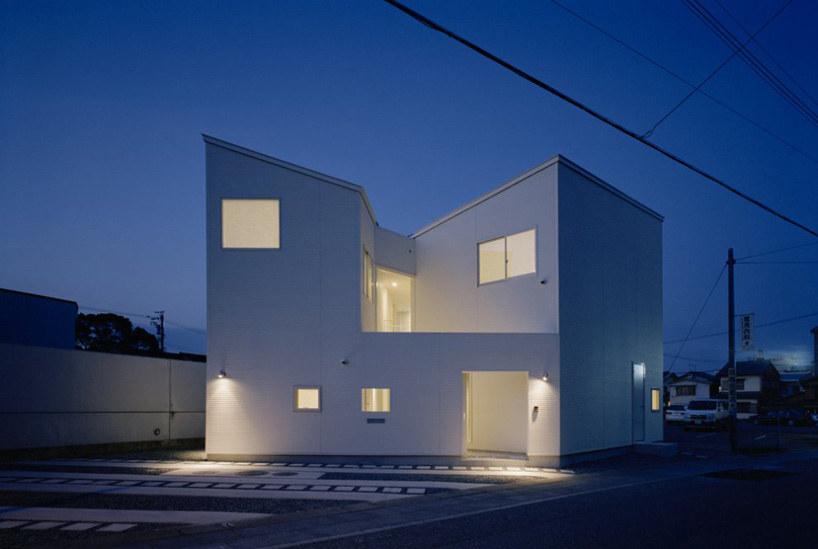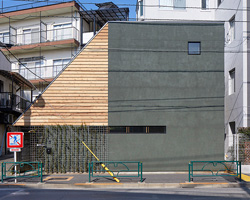KEEP UP WITH OUR DAILY AND WEEKLY NEWSLETTERS
PRODUCT LIBRARY
the apartments shift positions from floor to floor, varying between 90 sqm and 110 sqm.
the house is clad in a rusted metal skin, while the interiors evoke a unified color palette of sand and terracotta.
designing this colorful bogotá school, heatherwick studio takes influence from colombia's indigenous basket weaving.
read our interview with the japanese artist as she takes us on a visual tour of her first architectural endeavor, which she describes as 'a space of contemplation'.

 exterior view
exterior view (left) entrance (right) interior view
(left) entrance (right) interior view circular catwalk
circular catwalk (left) stairs (right) living room
(left) stairs (right) living room at night
at night schematic diagram (top left) (top right) (bottom left) (bottom right)
schematic diagram (top left) (top right) (bottom left) (bottom right) floor plan / level 0
floor plan / level 0 floor plan / level +1
floor plan / level +1





