KEEP UP WITH OUR DAILY AND WEEKLY NEWSLETTERS
PRODUCT LIBRARY
the apartments shift positions from floor to floor, varying between 90 sqm and 110 sqm.
the house is clad in a rusted metal skin, while the interiors evoke a unified color palette of sand and terracotta.
designing this colorful bogotá school, heatherwick studio takes influence from colombia's indigenous basket weaving.
read our interview with the japanese artist as she takes us on a visual tour of her first architectural endeavor, which she describes as 'a space of contemplation'.

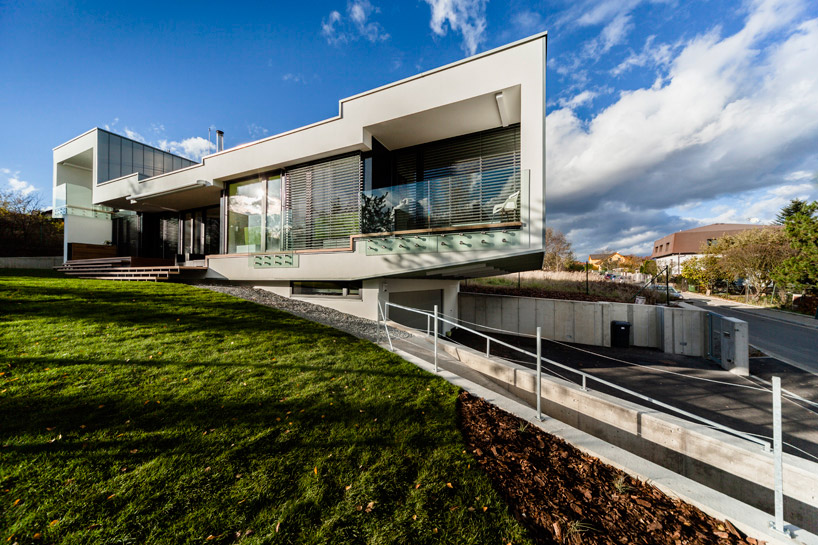
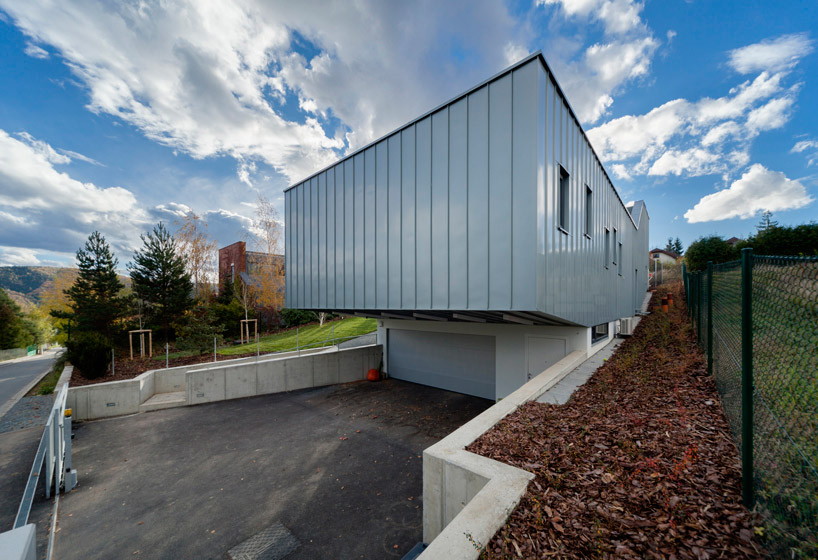 play area and garage entrance image © tomas maly
play area and garage entrance image © tomas maly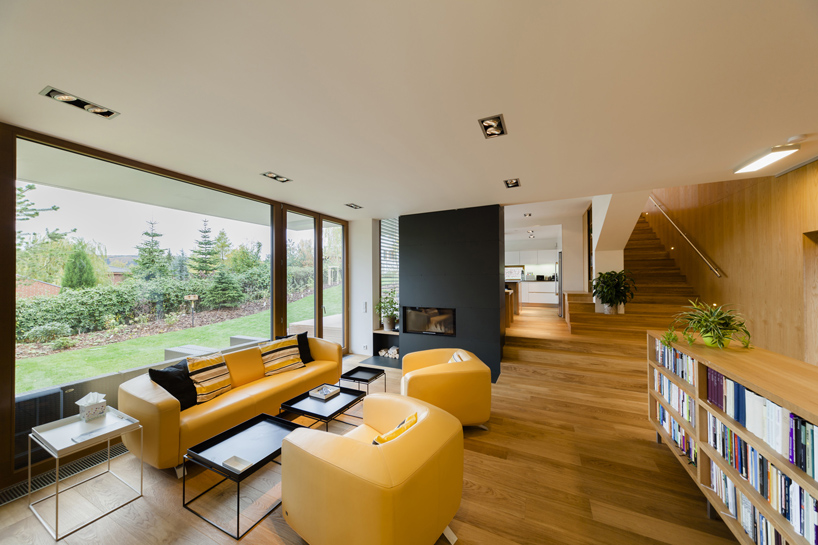 living room image © tomas maly
living room image © tomas maly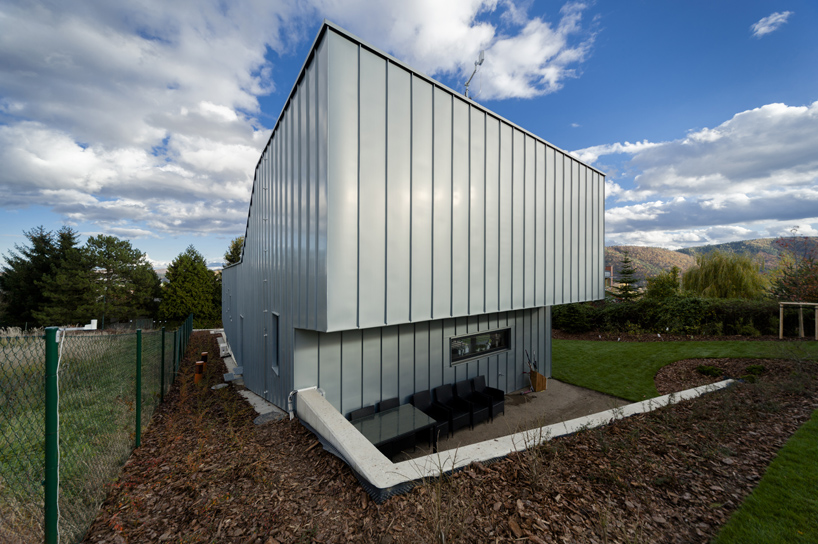 backside of the house image © tomas maly
backside of the house image © tomas maly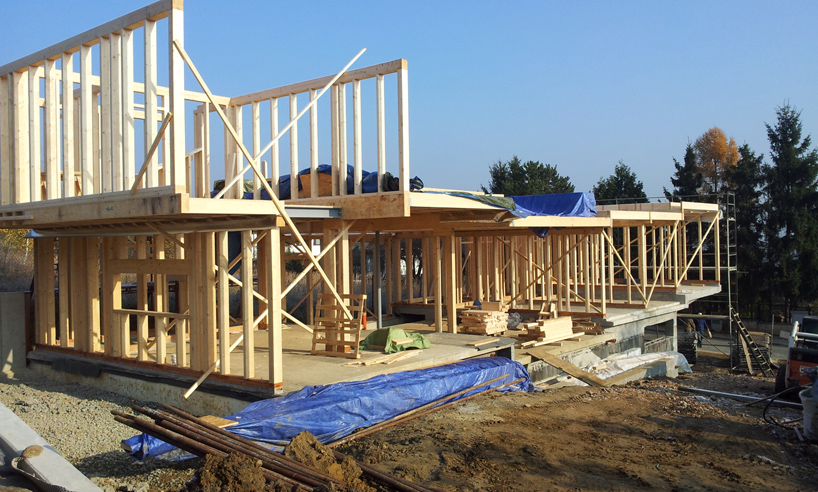 timber frame construction image © juraj kovac
timber frame construction image © juraj kovac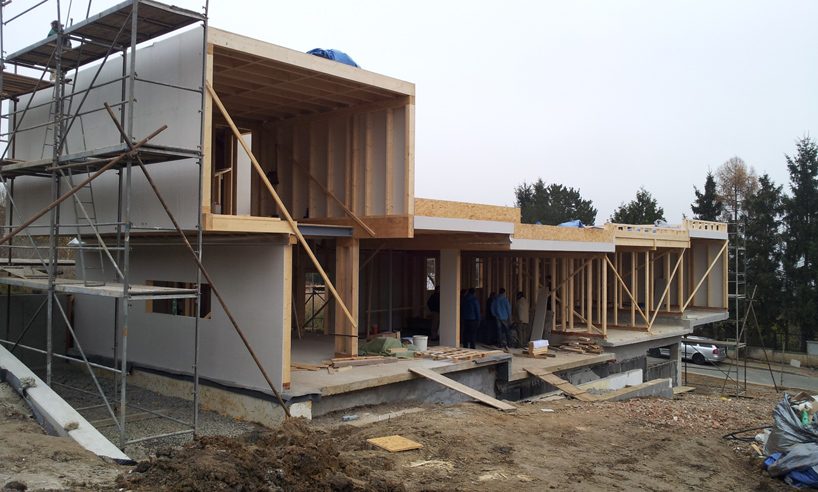 timbre frame construction image © juraj kovac
timbre frame construction image © juraj kovac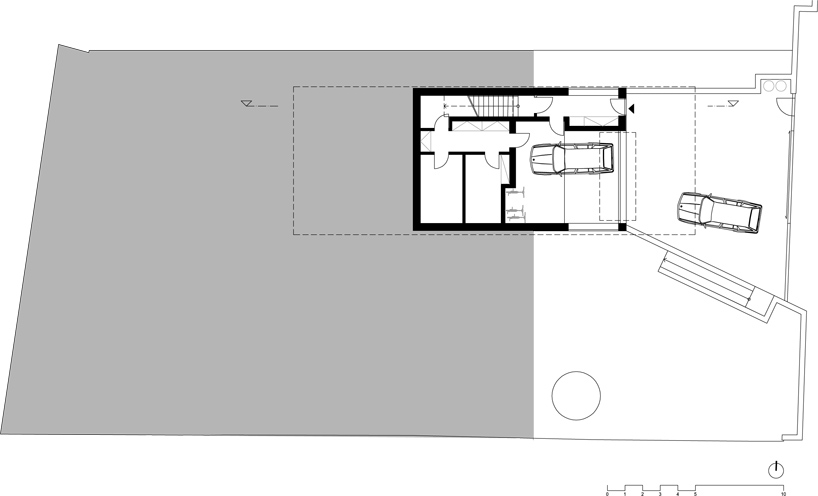 floor plan – lower ground floor
floor plan – lower ground floor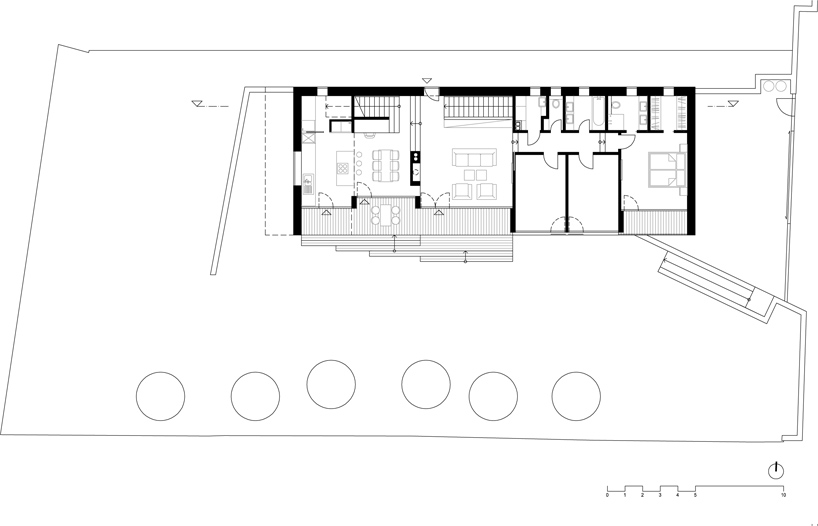 floor plan – ground floor
floor plan – ground floor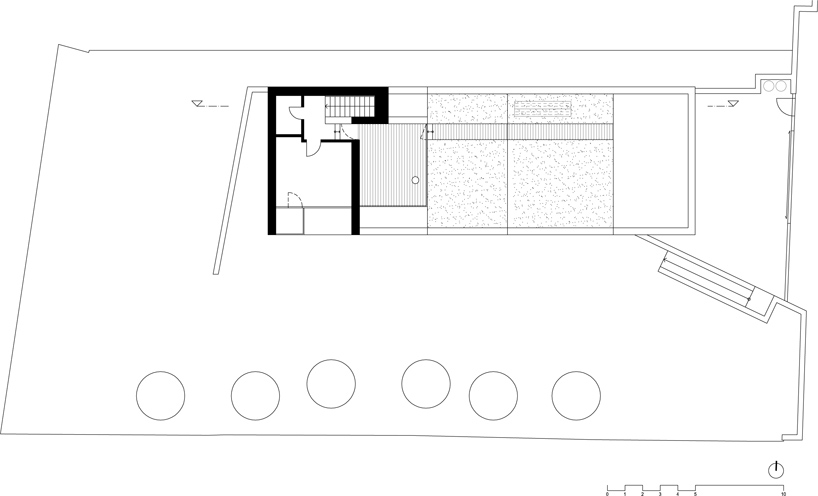 floor plan – first floor
floor plan – first floor longitudinal section
longitudinal section


